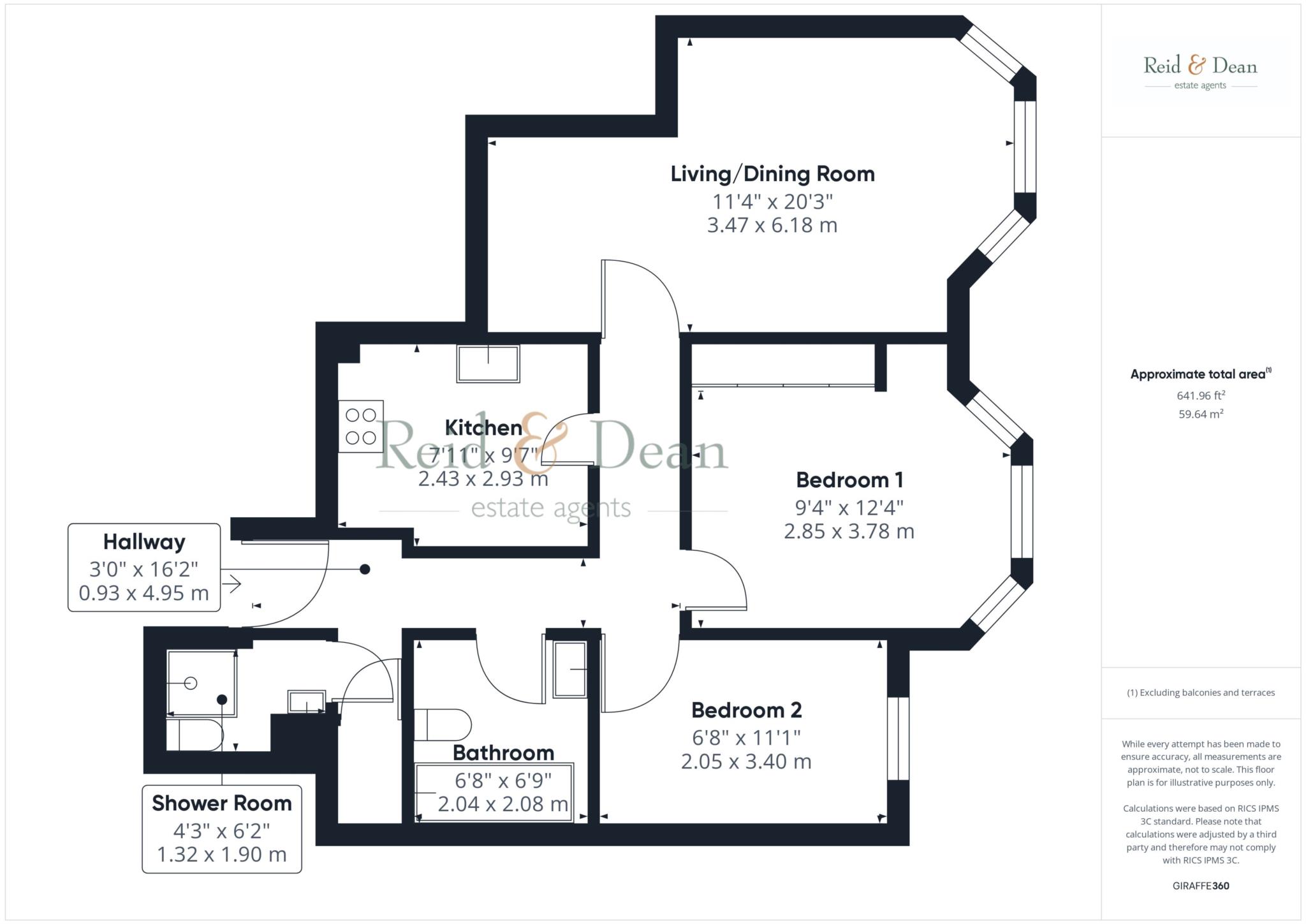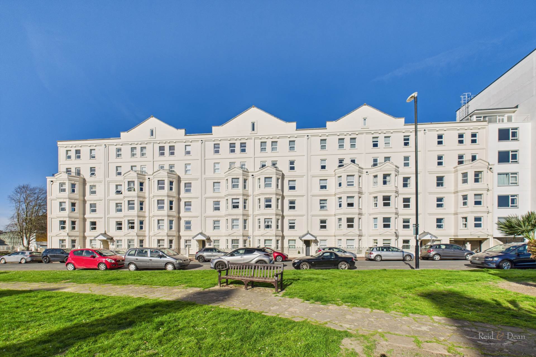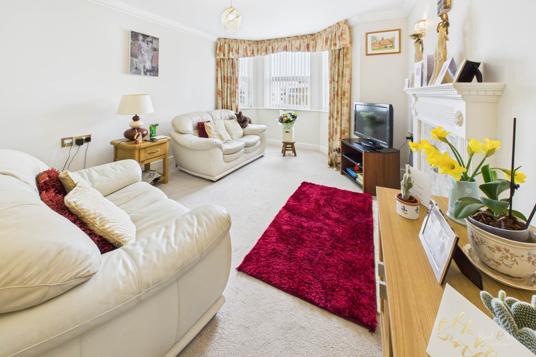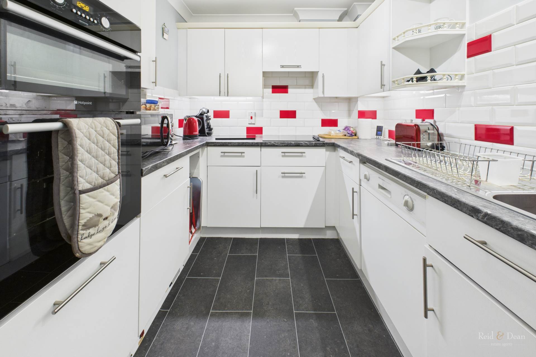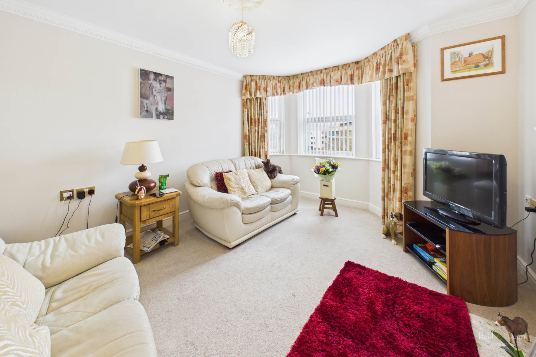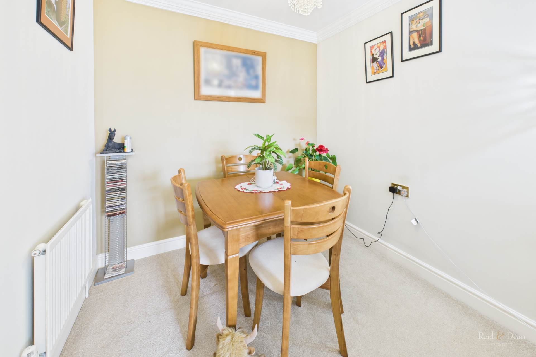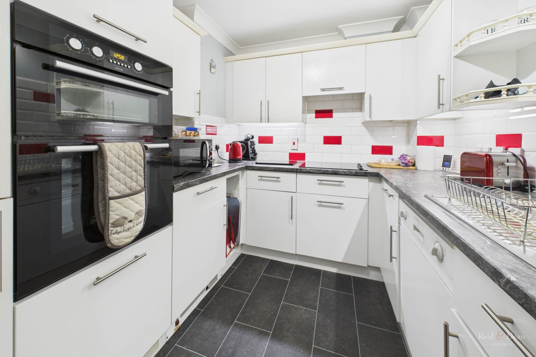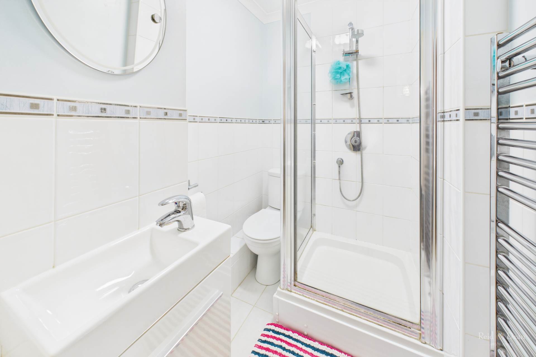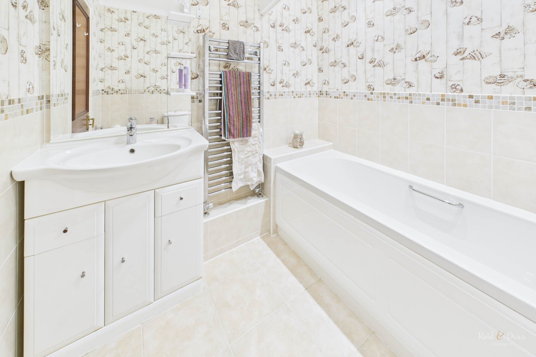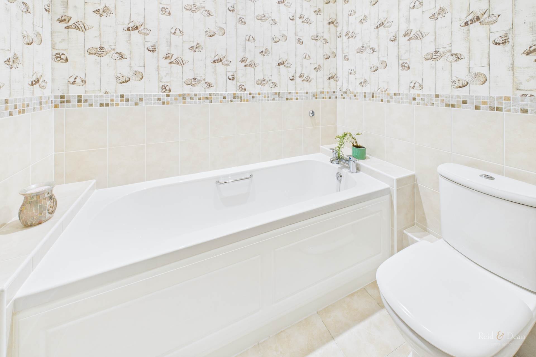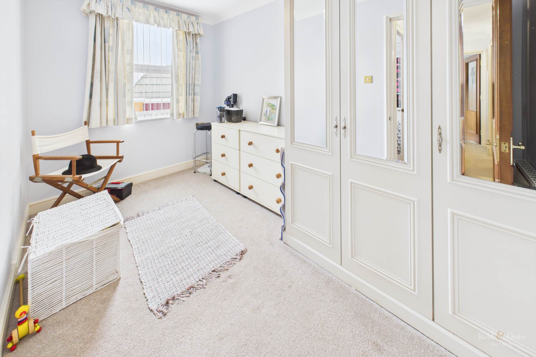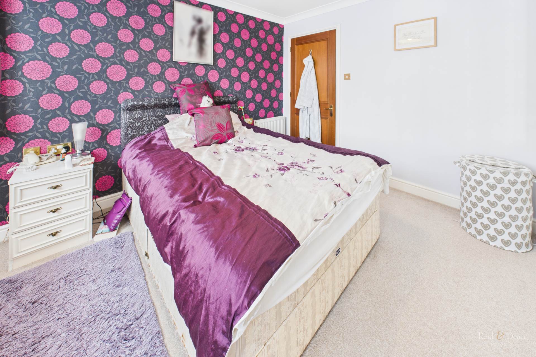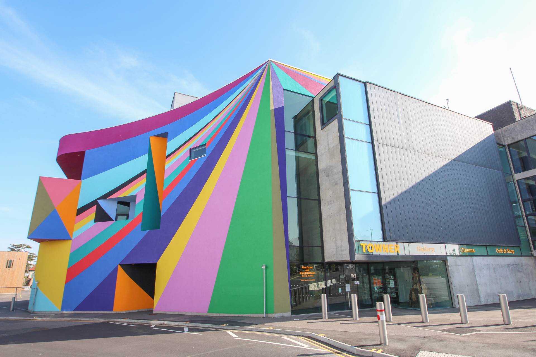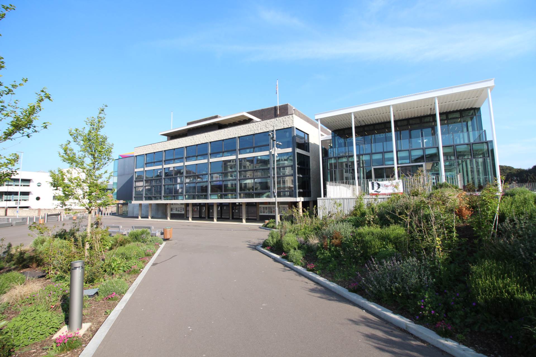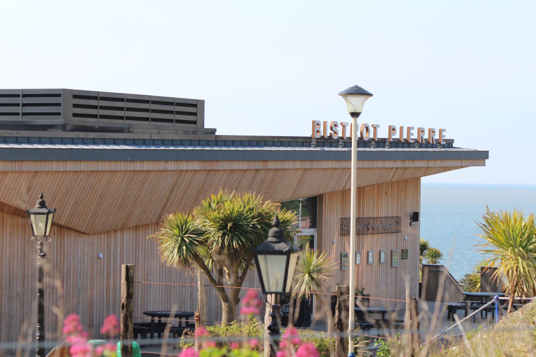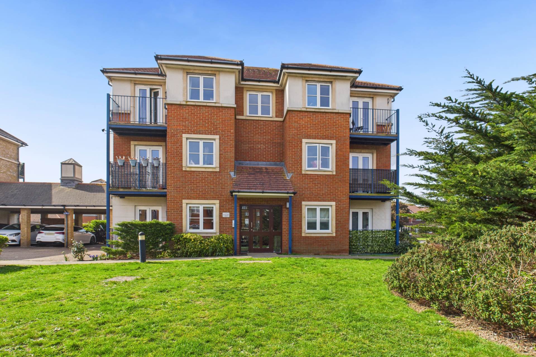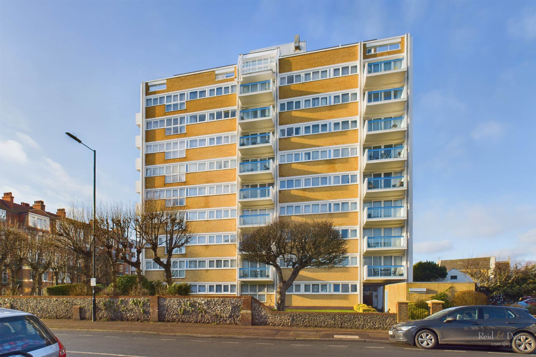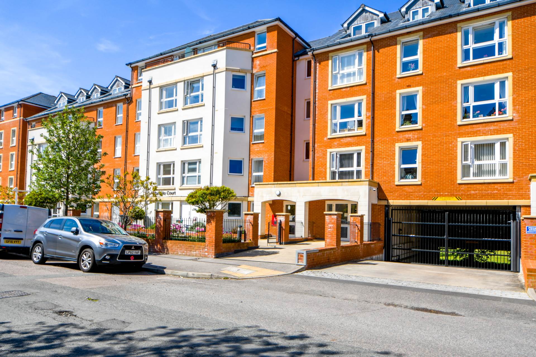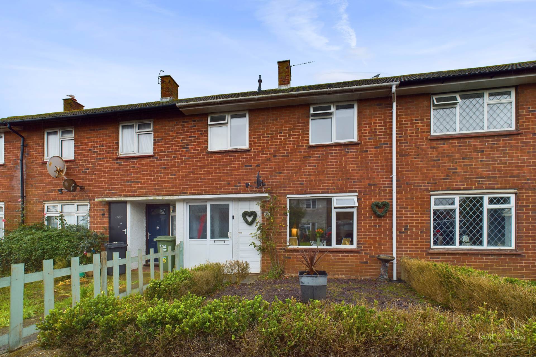Key features
- Berkeley Homes Development
- 2 Bedroom Apartment
- Favoured Seafront Square
- Modern Fitted Kitchen
- Bath & Shower Room
- Close to Seafront
- Share of Freehold
- Council Tax Band E & EPC Rating TBC
Full property description
An excellent opportunity to purchase this well presented two bedroom apartment in the popular Berkeley Court development.
The well planned accommodation has seen improvement and benefits from a modern fitted kitchen along with a spacious living/dining room featuring a bay window. The property benefits from both a bath and shower room.
Located in this desired residential area of Eastbourne in the Devonshire Park Theatre district. There are independent shops and restaurants close by and the renowned seafront promenade, with its Bandstand and Pier. The property is also just a short walk from Eastbourne railway station and town centre.
Perfect for those wanting to reside in this favoured area of Eastbourne, a viewing is highly recommended to appreciate this wonderful property.
Notice
Please note we have not tested any apparatus, fixtures, fittings, or services. Interested parties must undertake their own investigation into the working order of these items. All measurements are approximate and photographs provided for guidance only.
Council Tax
Eastbourne Borough Council, Band E
Service Charge
£3,074.60 Yearly
Lease Length
96 Years
Utilities
Electric: Mains Supply
Gas: Mains Supply
Water: Mains Supply
Sewerage: Mains Supply
Broadband: ADSL
Telephone: Landline
Other Items
Heating: Gas Central Heating
Garden/Outside Space: No
Parking: No
Garage: No
Video entry system, cupboard housing water tank, radiator.
Living/Dining Room - 20'3" (6.17m) x 11'4" (3.45m)
Double glazed bay window, coved ceiling, ceiling rose, wall lights, radiators.
Kitchen - 9'7" (2.92m) x 7'11" (2.41m)
Range of wall and base level units with work surface having sink and mixer tap. Four ring electric hob, integrated fridge freezer, dishwasher, space and plumbing for washing machine.
Bedroom 1 - 12'4" (3.76m) x 9'4" (2.84m)
Double glazed bay fronted windows, fitted wardrobes, radiator.
Bedroom 2 - 11'1" (3.38m) x 6'8" (2.03m)
Built-in wardrobe, double glazed window, radiator.
Bathroom - 6'9" (2.06m) x 6'8" (2.03m)
Tiled flooring and part tiled walls, chrome towel heater, low level WC, bidet and vanity sink with cupboards below.
Shower Room - 6'2" (1.88m) x 4'3" (1.3m)
Tiled flooring and part tiled walls, chrome towel heater, low level WC, basin with cupboard below.
