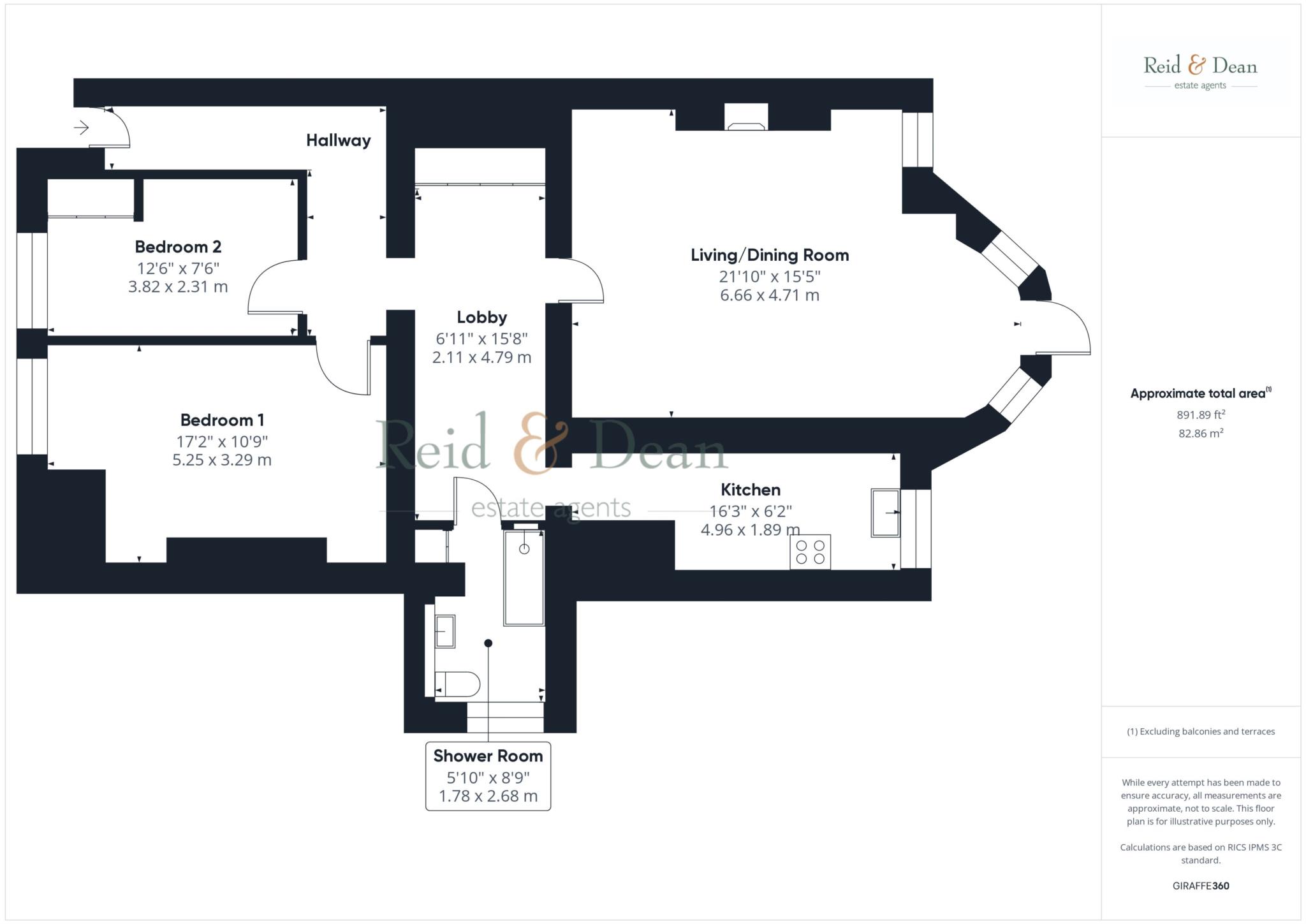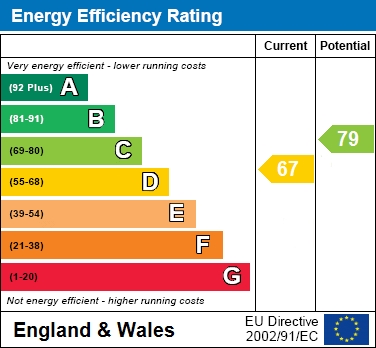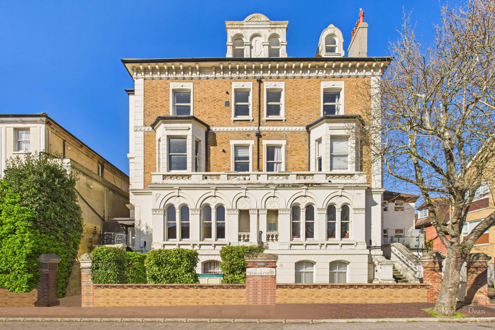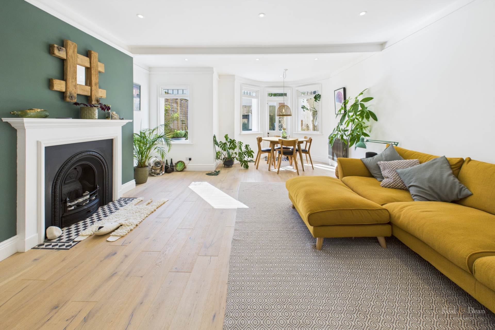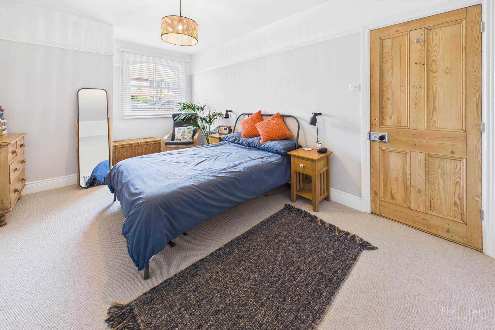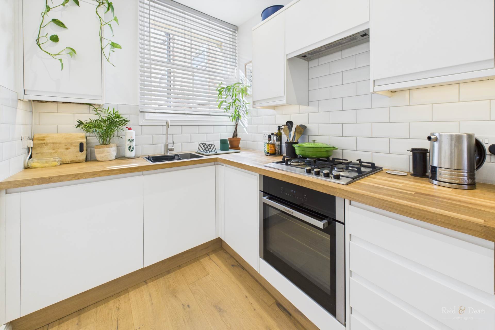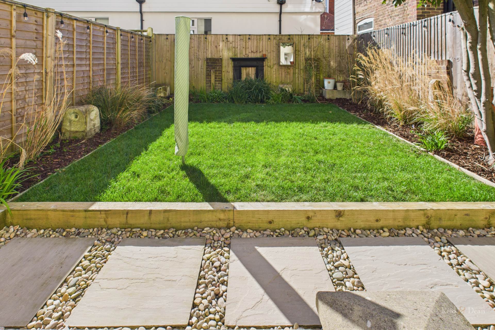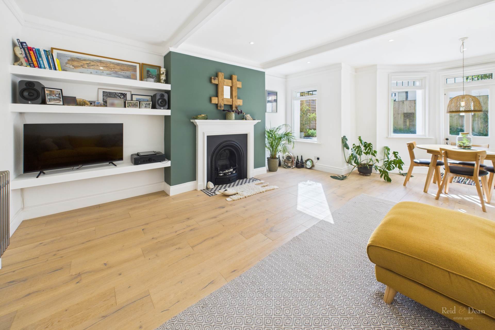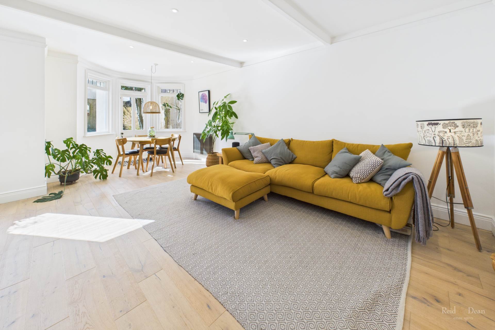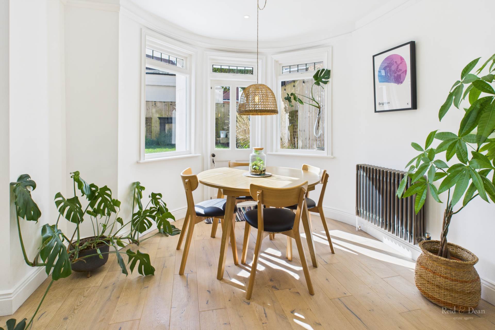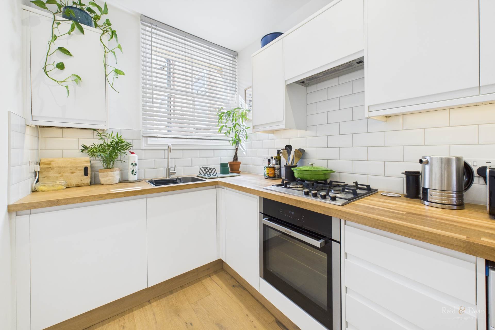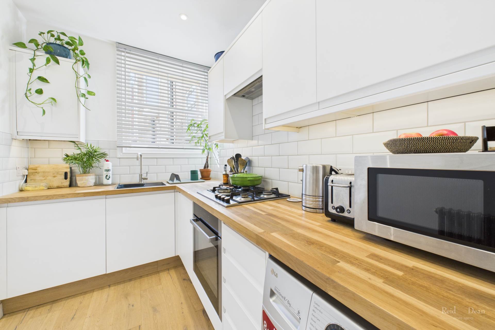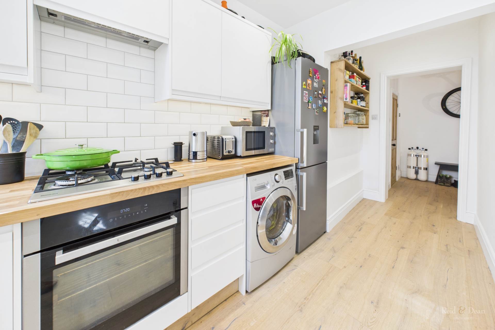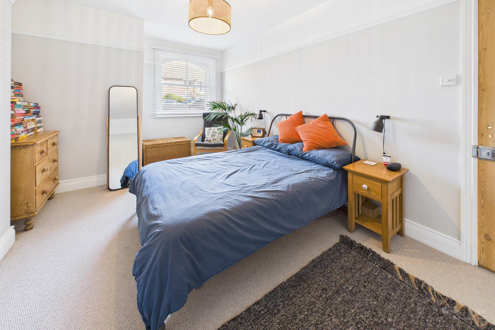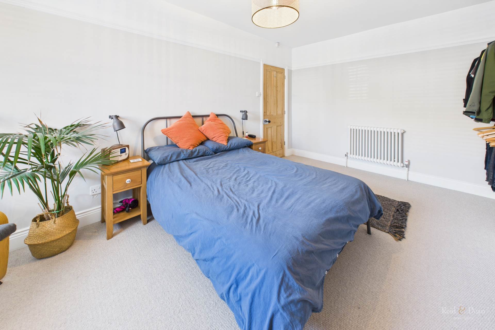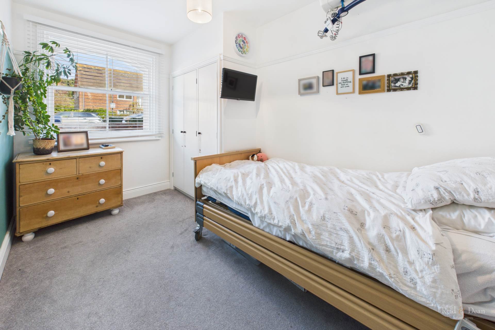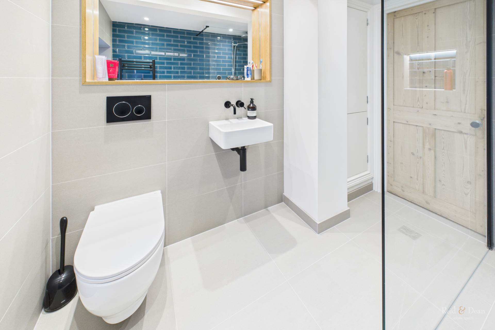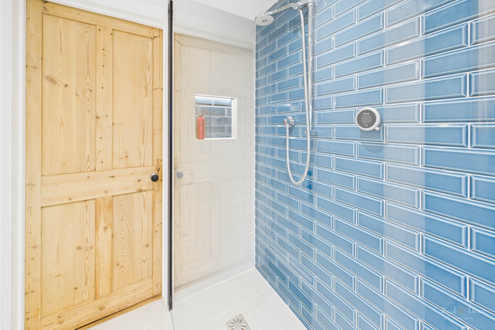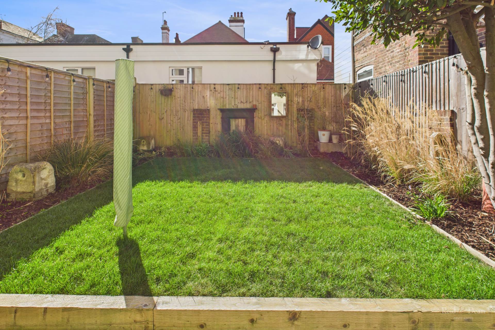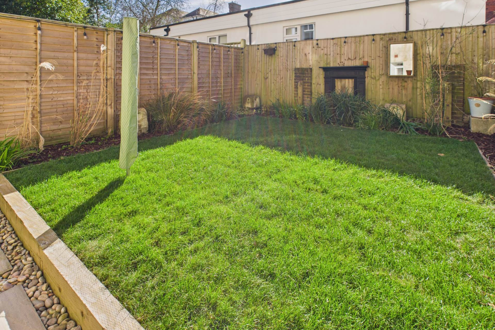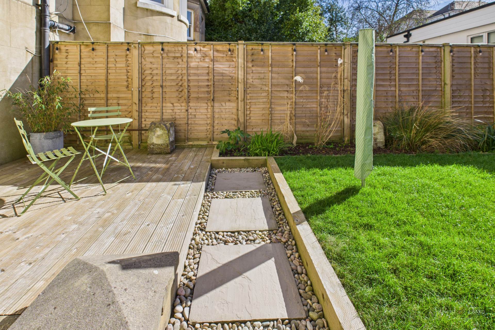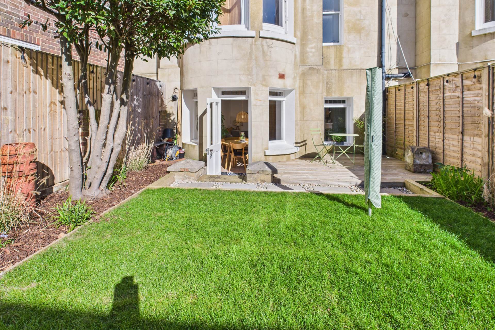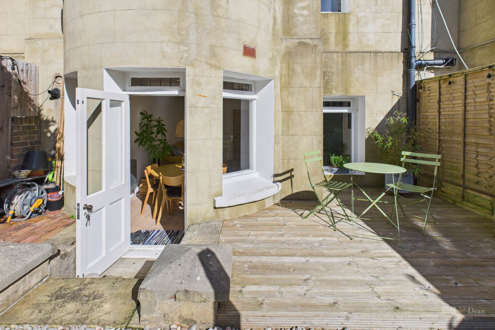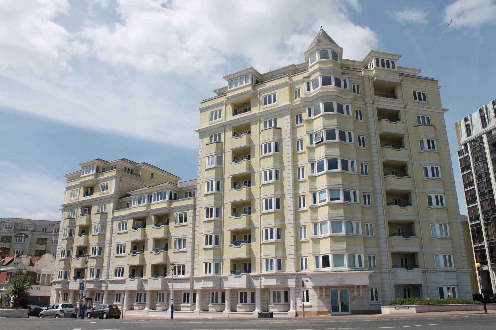Key features
- Beautifully Refurbished Garden Flat
- Private Entrance & Garden
- Two Bedrooms
- Grand Sitting/Dining Room
- Contemporary Fitted Kitchen
- Luxury Shower Room
- Close to Seafront, Restaurants & Railway Station
- Council Tax Band B & EPC Rating D
Full property description
***GUIDE PRICE £280,000 – £300,000***
This spacious two bedroom flat, with private entrance, occupies the garden floor of an elegant period conversion, and has been subject to a comprehensive refurbishment, to create a truly contemporary home.
Finished to an exacting standard, with fine attention to detail, the accommodation includes a superb sitting/dining room, complete with oak flooring, column radiators, feature fireplace, modern ceiling spotlights and large bow fronted windows, and access to the private garden.
The bespoke, contemporary kitchen with oak work tops and tiled walls, includes a range of integrated appliances, including a Franke sink, Blomberg self cleaning electric oven, four ring gas hob and dishwasher. The new gas boiler is discreetly located in the kitchen.
The luxury walk-in wet room has underfloor heating, a smart rainfall shower and a built-in heated anti-mist glass mirror. The two bedrooms are located to the front of the property with further period features and carpeted flooring.
The secluded, private rear garden, has been landscaped with high quality materials and is West facing to capture the afternoon and evening sun.
Spencer Court is ideally located immediately to the west of the Town Centre. A short walk to the renowned seafront, promenade and pier. A variety of independent shops and restaurants are present in the popular Little Chelsea area, and the `cultural quarter`, theatres and Towner Art Gallery are also nearby. The mainline railway station is a few minutes walk, for easy commuting.
This unique home is not be missed and viewing is highly recommended.
Notice
Please note we have not tested any apparatus, fixtures, fittings, or services. Interested parties must undertake their own investigation into the working order of these items. All measurements are approximate and photographs provided for guidance only.
Council Tax
Eastbourne Borough Council, Band B
Ground Rent
£200.00 Yearly
Service Charge
£2,062.00 Yearly
Lease Length
92 Years
Utilities
Electric: Mains Supply
Gas: Mains Supply
Water: Mains Supply
Sewerage: Mains Supply
Broadband: ADSL
Telephone: Landline
Other Items
Heating: Gas Central Heating
Garden/Outside Space: Yes
Parking: No
Garage: No
From private entrance, coats storage, radiator and doors leading to both bedrooms.
Lobby - 15'8" (4.78m) x 6'9" (2.06m)
Large lobby with built-in cupboard space and radiator. Leading to sitting/dining room, kitchen and walk-in wet room.
Sitting/Dining Room - 21'10" (6.65m) x 15'5" (4.7m)
A grand reception room with dining area within the feature bay window. Oak flooring, period style feature fireplace, column radiators and ceiling spotlights.
Kitchen - 16'3" (4.95m) x 6'2" (1.88m)
Contemporary galley fitted kitchen with range of integrated appliances. Oak flooring and work-tops with part-tiled walls. Chrome Franke sink, Blomberg self cleaning oven and four ring gas hob. Integrated dishwasher, plumbing for washer/dryer and column radiator.
Bedroom 1 - 17'2" (5.23m) x 10'9" (3.28m)
Spacious master bedroom to the front of the property. Feature fireplace, bespoke hanging rail and radiator. Carpeted flooring.
Bedroom 2 - 12'6" (3.81m) x 7'7" (2.31m)
Guest bedroom with built-in wardrobes and radiator. Carpeted flooring.
Shower Room - 8'9" (2.67m) x 5'10" (1.78m)
Luxury walk-in wet room with underfloor heating. Tiled flooring and walls throughout. Chrome rainfall smart shower. Matt black towel radiator, low level WC and wash hand basin. Large heated anti-mist mirror. Built in cupboard space.
Garden
Delightful, private West-facing garden with recently laid lawn and decking area for table and chairs.
