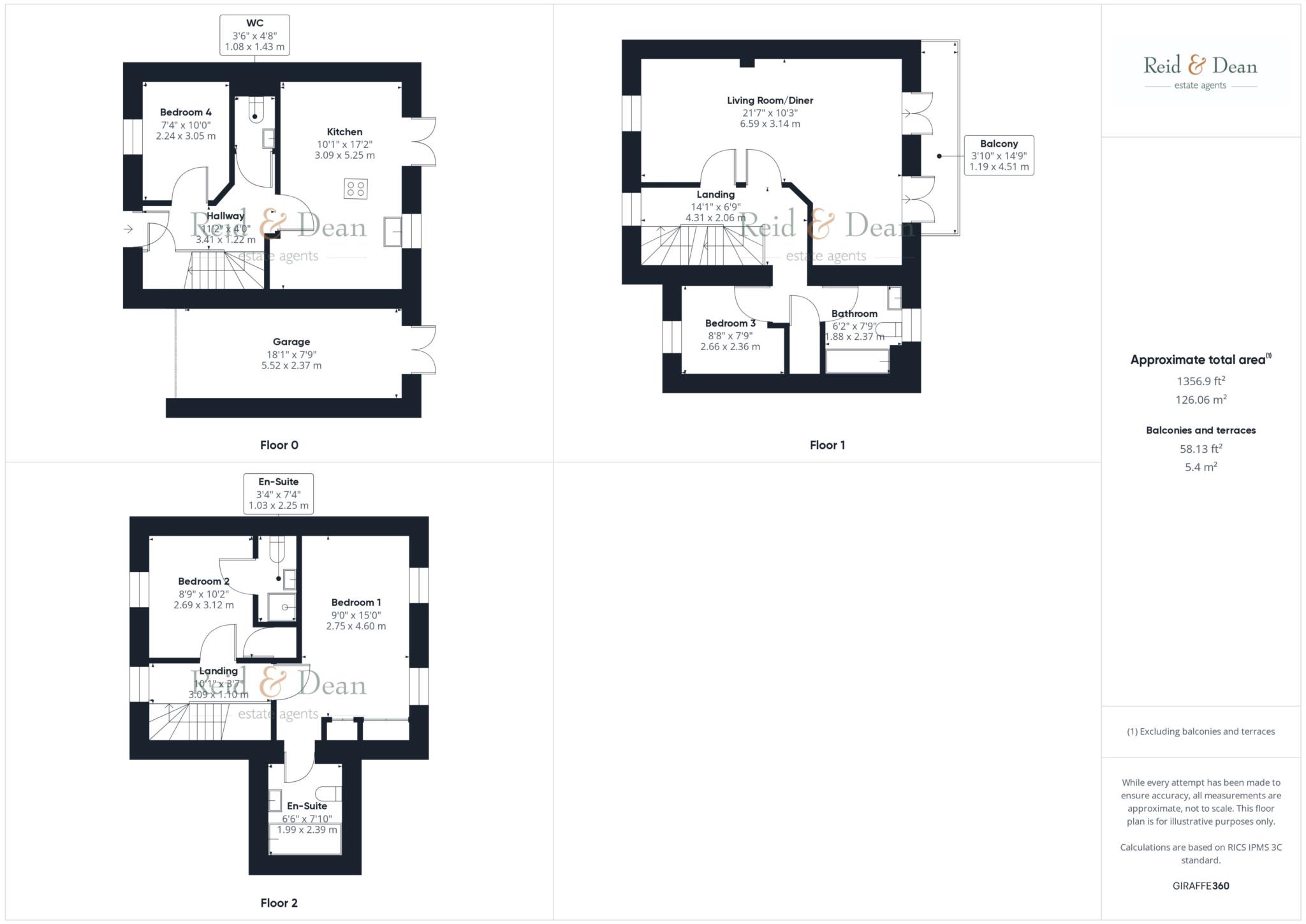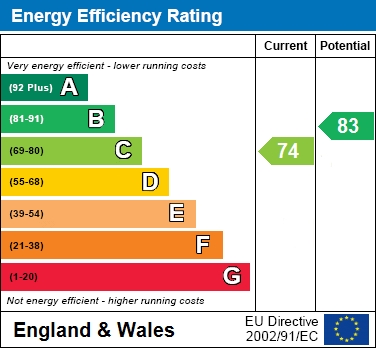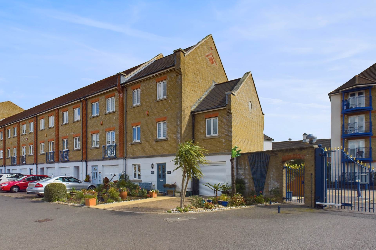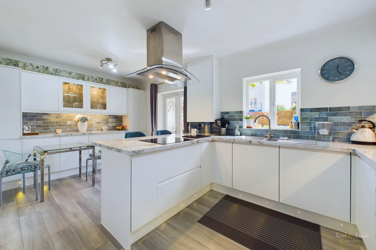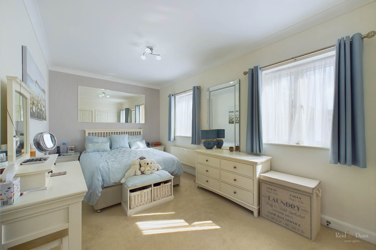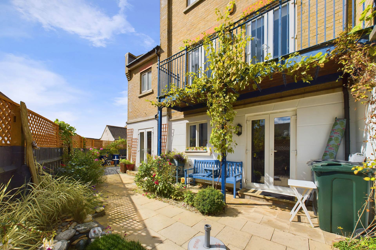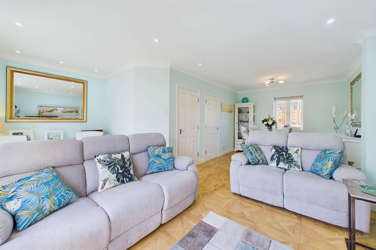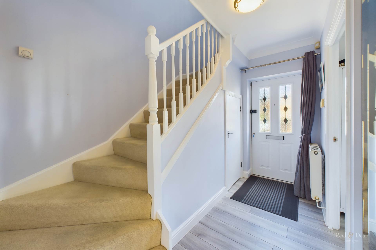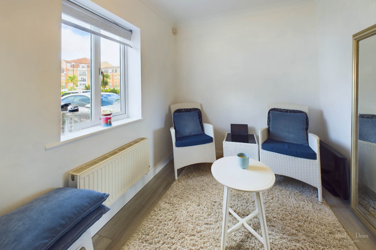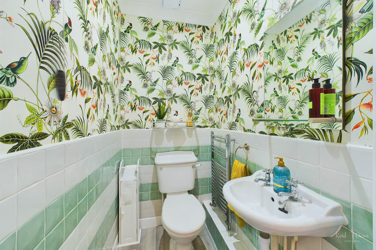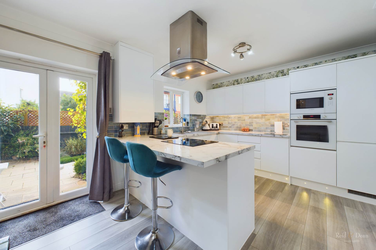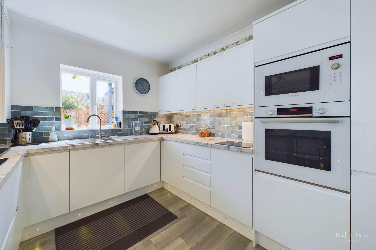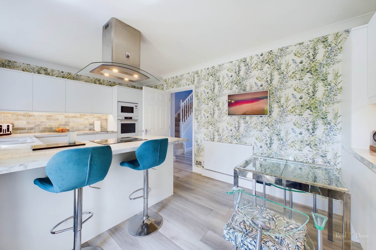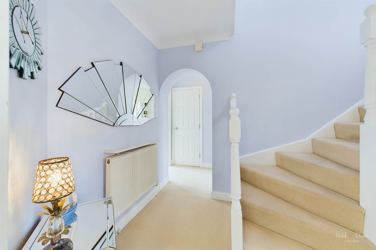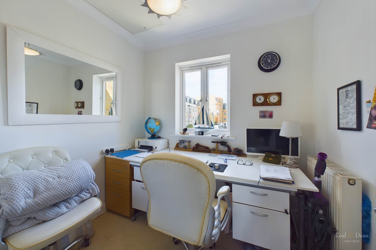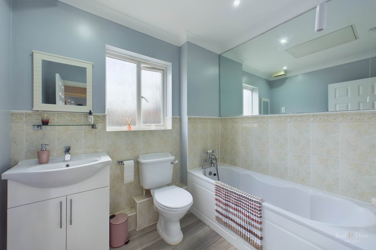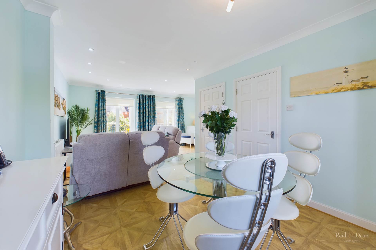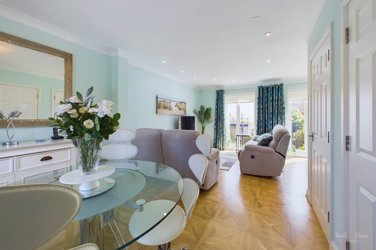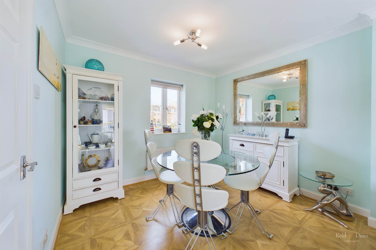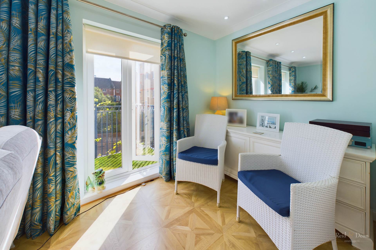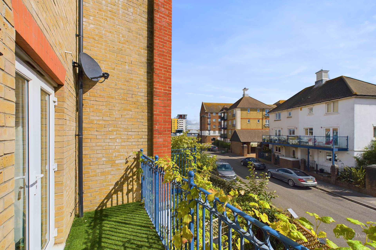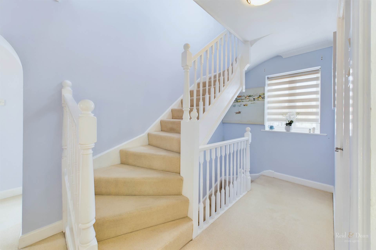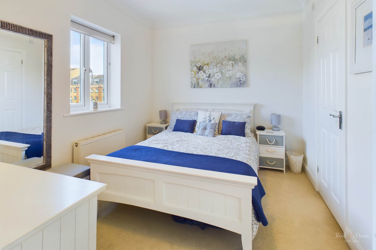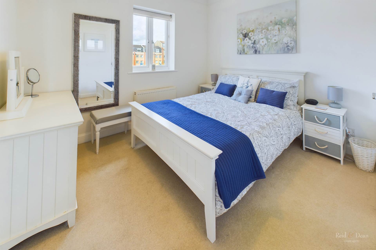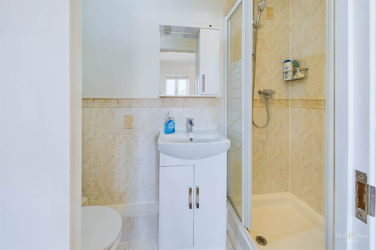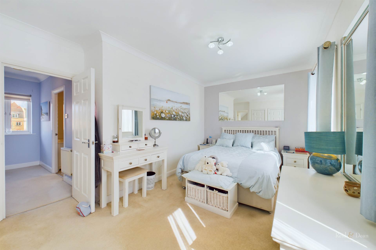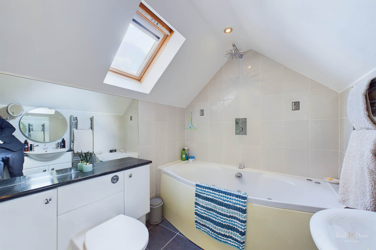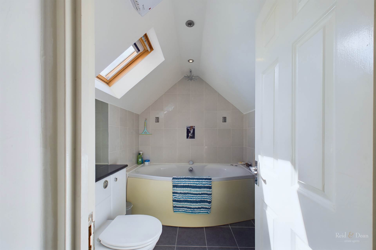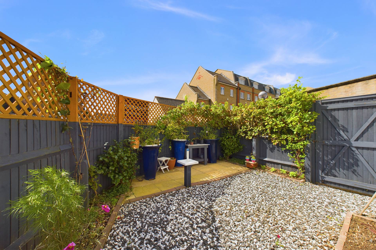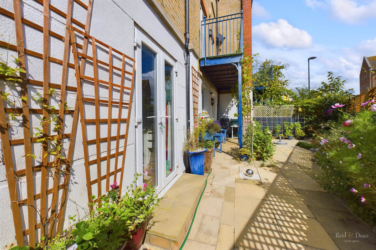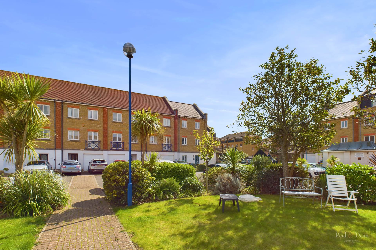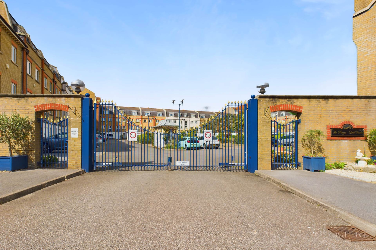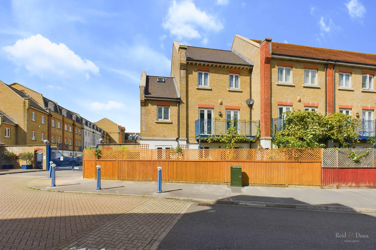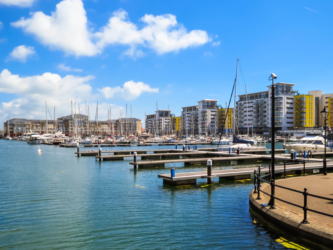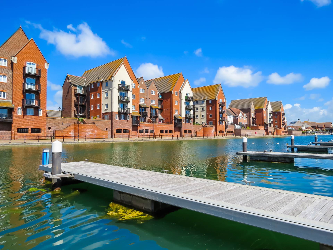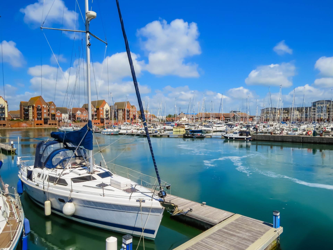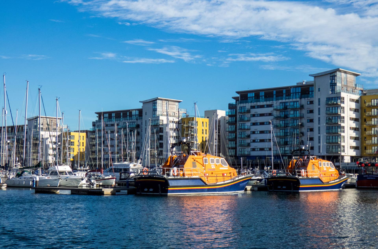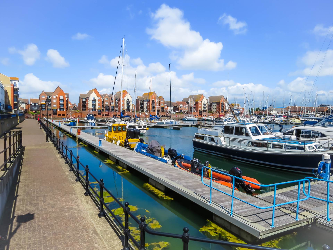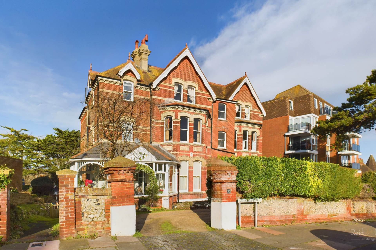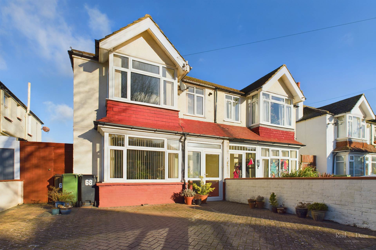Key features
- Stunning 4 Bedroom End Town House
- Sought After Gated Community
- Exclusive Design & Former Show Home
- Tranquil Gardens & Balcony
- Driveway, Allocated Parking & Garage
- Fabulous Kitchen / Breakfast Room
- Extremely Versatile Accommodation
- Council Tax Band F & EPC Rating C
Full property description
*** Guide Price: £450,000 – £475,000 ***
Reid & Dean are delighted to welcome to market this beautiful four-bedroom, three-bathroom, end-of-terrace town house in a gated community in the highly sought after Sovereign Harbour South. This property was the show home for the Little Venice development.
Accommodation is arranged over three floors and comprises: dual aspect living room/diner with balcony, modern fitted kitchen/breakfast room with central island, four bedrooms and three bathrooms (two of which are en suite). Further benefits include: garage with light and power, double-glazing, driveway and front and rear gardens.
Sovereign Harbour is to the east of Eastbourne town centre. Formerly known as The Crumbles, this sought-after marina development opened in 1993 and consists of five separate harbours, a retail park and a mixture of permanent and holiday properties. Sovereign Harbour is Northern Europe`s largest composite marina complex.
Harbour Charge £340 & Development Charge £180 apply.
what3words /// corals.curls.guideline
Notice
Please note we have not tested any apparatus, fixtures, fittings, or services. Interested parties must undertake their own investigation into the working order of these items. All measurements are approximate and photographs provided for guidance only.
Council Tax
Eastbourne Borough Council, Band F
Utilities
Electric: Mains Supply
Gas: Mains Supply
Water: Mains Supply
Sewerage: Mains Supply
Broadband: ADSL
Telephone: Landline
Other Items
Heating: Gas Central Heating
Garden/Outside Space: Yes
Parking: Yes
Garage: Yes
Wood-effect laminate flooring, radiator, under stairs storage and doors to all ground floor rooms.
WC - 4'8" (1.42m) x 3'6" (1.07m)
Wood-effect laminate flooring, heated towel rail, WC and basin.
Bedroom 4 - 10'0" (3.05m) x 7'4" (2.24m)
Currently used as an additional reception room. Single bedroom with wood-effect laminate flooring, radiator and uPVC double-glazing to front aspect.
Kitchen - 17'2" (5.23m) x 10'1" (3.07m)
Fabuolous, kitchen/breakfast room with uPVC double-glazed windows and French doors to rear aspect, wood-effect laminate flooring, white wall and floor units, marble-effect laminate worktop, central island/breakfast bar with inset Blomberg electric hob under stainless-steel cooker hood, integrated fridge/freezer, dishwasher and eye-level Bosch oven and microwave.
Garage - 18'1" (5.51m) x 7'9" (2.36m)
Light, power and water, powered roller door to front aspect and uPVC French doors to rear garden. Currently containing washing machine and tumble dryer.
First Floor Landing - 14'1" (4.29m) x 6'9" (2.06m)
Light-filled, L-shaped landing, carpeted with radiator, doors to all first-floor rooms and uPVC double-glazed window to front aspect.
Living Room/Diner - 21'7" (6.58m) x 10'3" (3.12m)
Dual-aspect, L-shaped living room/diner with uPVC windows/doors to front and rear aspects, inset spotlights, three radiators and wooden flooring tiles.
Bathroom - 7'9" (2.36m) x 6'2" (1.88m)
Family bathroom with wood-effect laminate flooring, extractor fan, uPVC double-glazed window to rear aspect, heated towel rail, loft access and white suite comprising basin, WC and bath.
Bedroom 3 - 8'8" (2.64m) x 7'9" (2.36m)
Good-sized single bedroom, carpeted with uPVC double-glazing to front aspect, radiator and loft access.
Balcony - 14'9" (4.5m) x 3'10" (1.17m)
Rear-facing balcony accessed via two sets of French doors from lounge with views across the garden towards the harbour.
Second Floor Landing - 10'1" (3.07m) x 3'7" (1.09m)
Carpeted with radiator, doors to all second-floor rooms, loft access and uPVC double-glazed window to front aspect.
Bedroom 2 - 10'2" (3.1m) x 8'9" (2.67m)
Double-bedroom, carpeted with radiator, built-in wardrobe, uPVC window to front aspect and en suite.
Bedroom 2 En-Suite - 7'4" (2.24m) x 3'4" (1.02m)
En Suite shower room with white-tiled flooring, extractor fan, heated towel rail and white suite comprising basin, WC and shower cubicle.
Bedroom 1 - 15'0" (4.57m) x 9'0" (2.74m)
Large double-bedroom, carpeted with radiator, built-in wardrobes, uPVC windows to rear aspect and en suite.
Bedroom 1 En-Suite - 7'10" (2.39m) x 6'6" (1.98m)
En Suite bathroom with charcoal-tiled flooring, extractor fan, heated towel rail, uPVC double-glazed window to rear aspect and white suite comprising basin, WC and jacuzzi bath with rainfall shower over.
Rear Garden
Wrap around, courtyard garden zoned into patio and gravel areas with two solar-powered fountains and mature flower beds.
