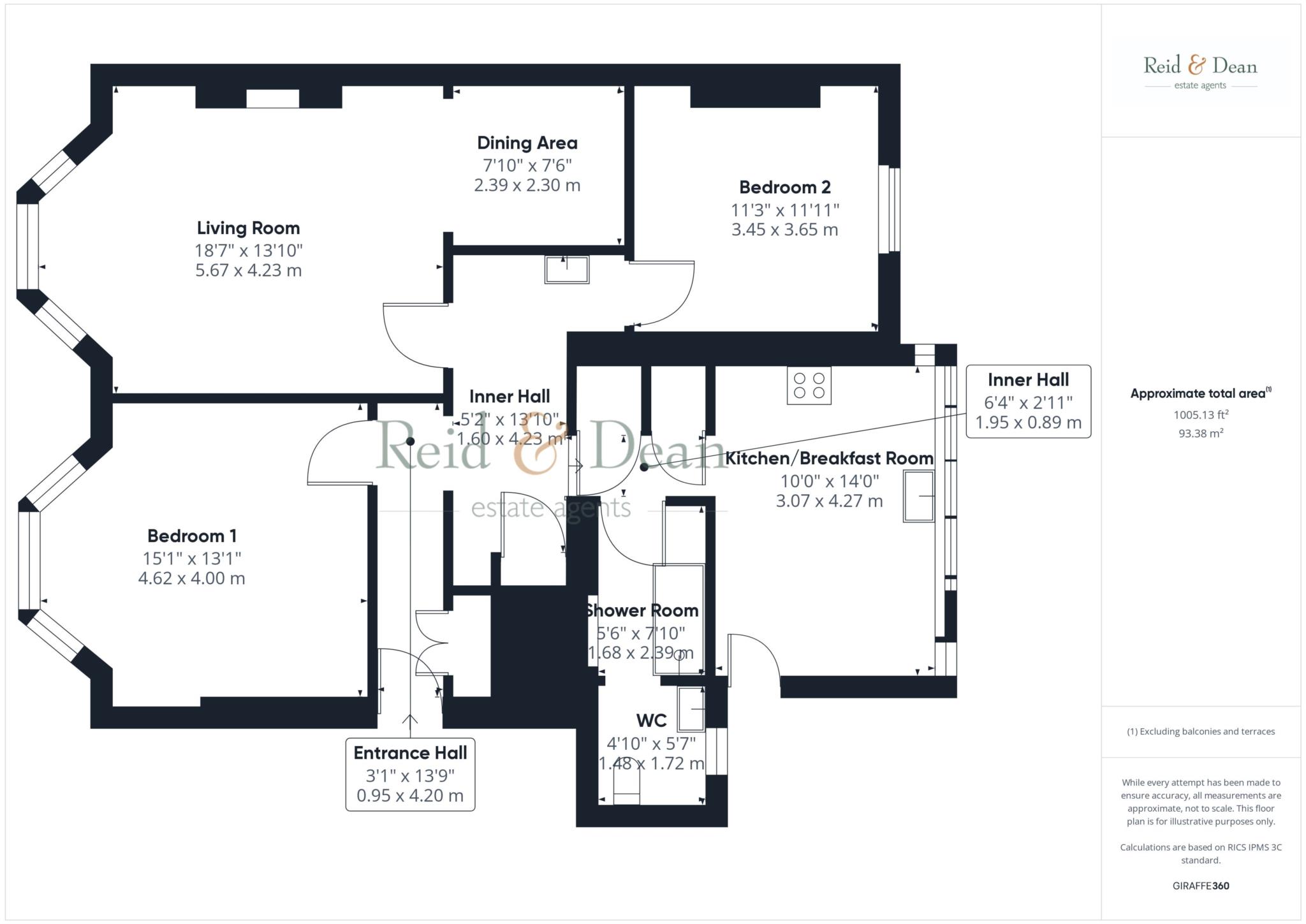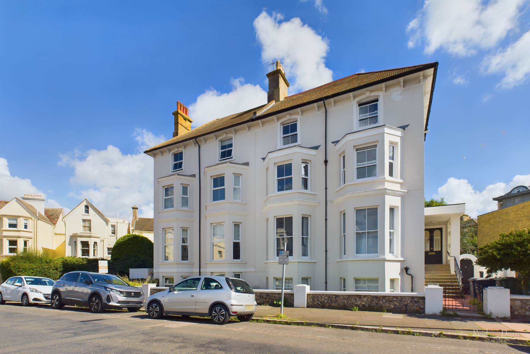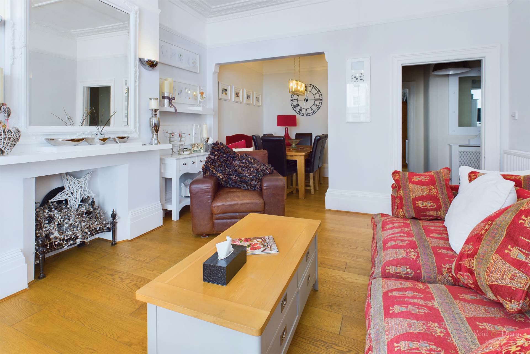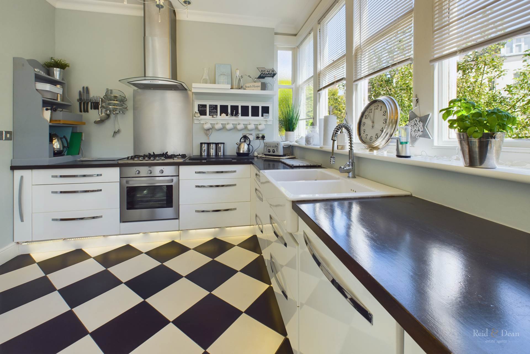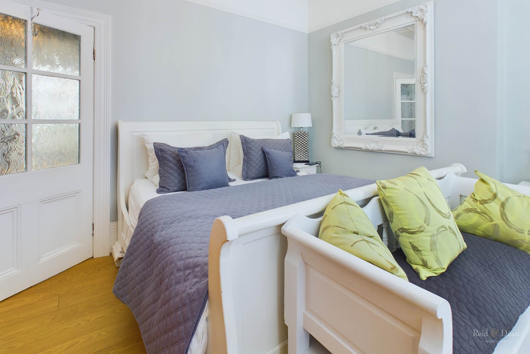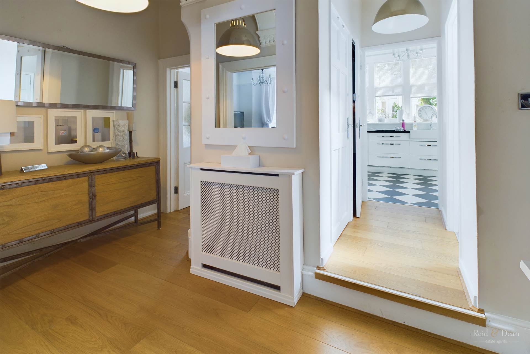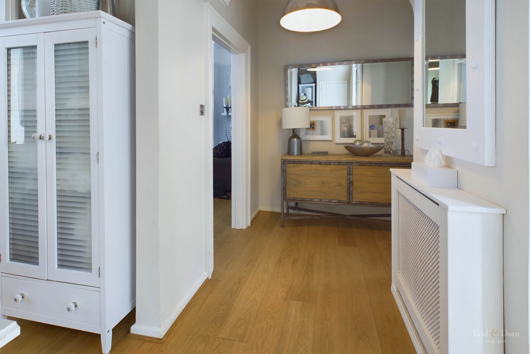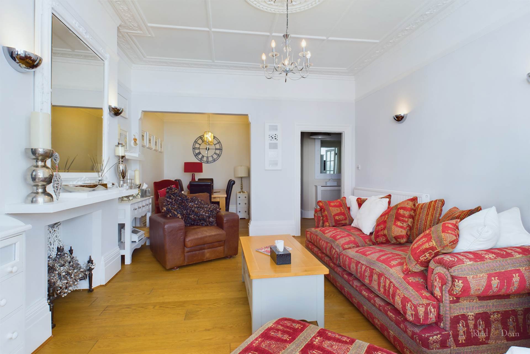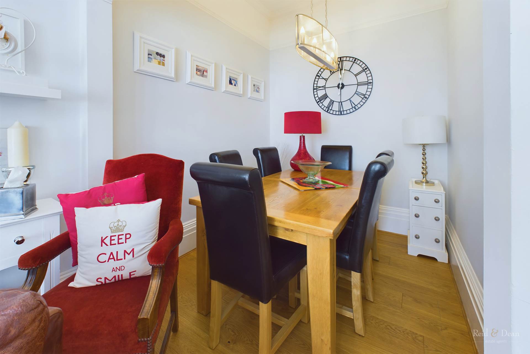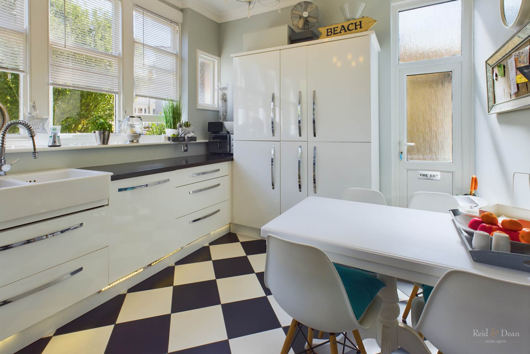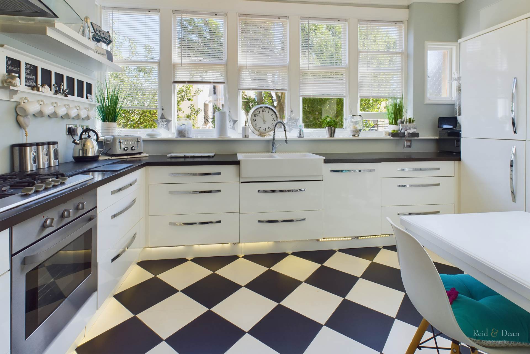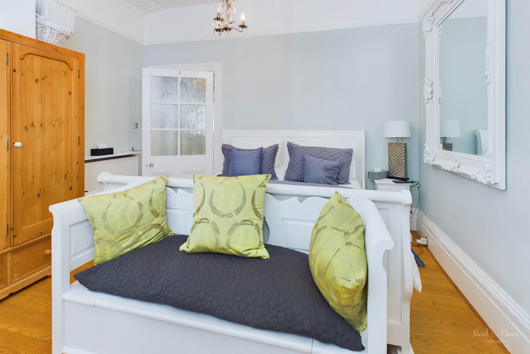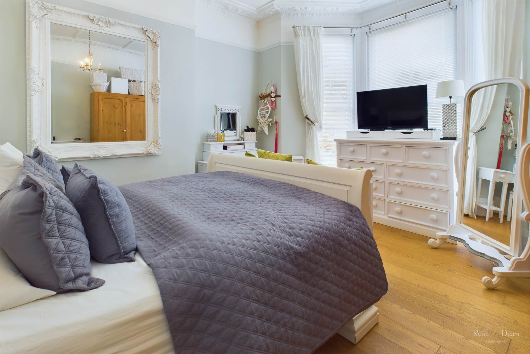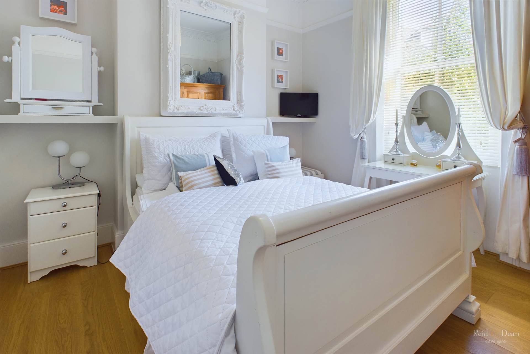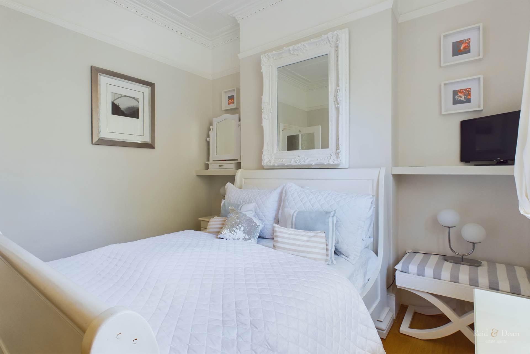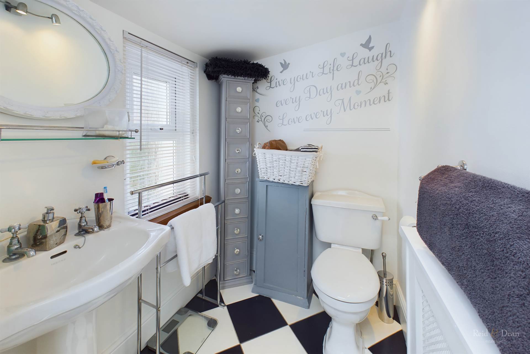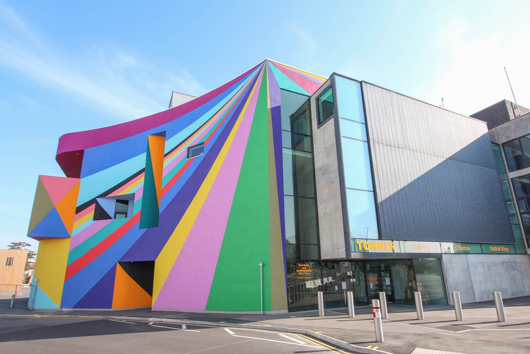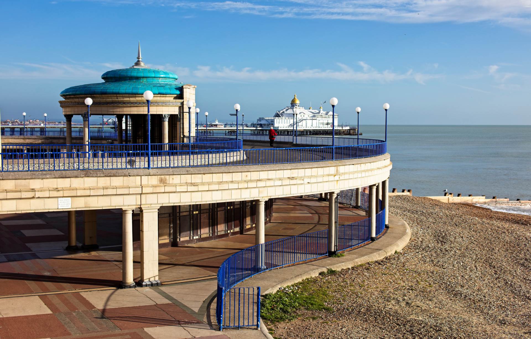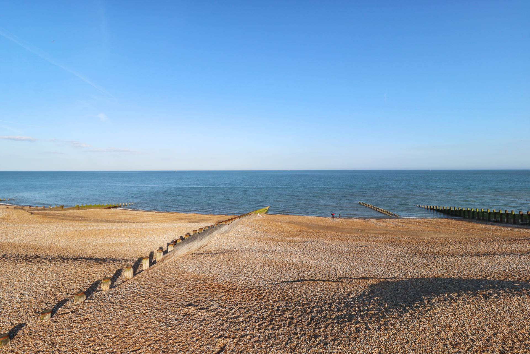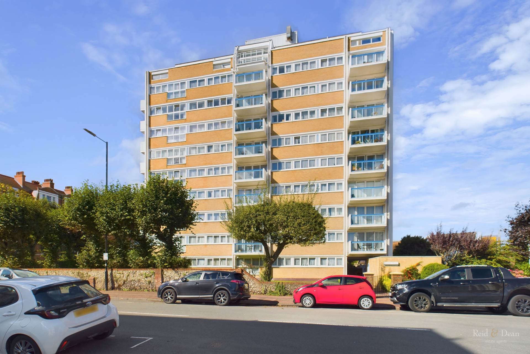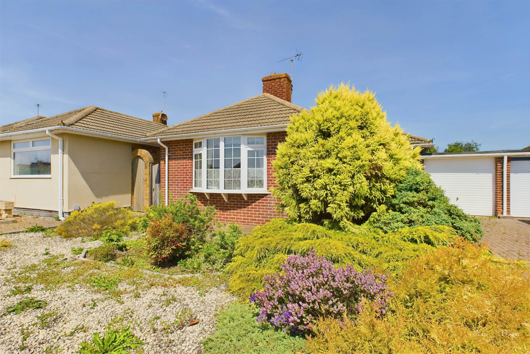Key features
- Period Hall Floor Apartment
- Two Double Bedrooms
- Contemporary Kitchen & Shower Room
- Period Features Throughout
- Town Centre Location
- Share of Freehold
- Viewing Highly Recommended
- Council Tax Band C & EPC Grade TBC
Full property description
Occupying the entire hall floor of this period, semi-detached villa, the apartment offers stylish and well-proportioned accommodation. The property retains many period features, including high ceilings, original cornicing and picture rails, with more contemporary additions including a fabulous kitchen/breakfast room, shower room and oak flooring.
Located in the heart of the town centre, the property is within a short, level walk of the seafront, `Cultural Quarter`, with its theatres and art gallery, shops, restaurants and railway station.
Viewing highly recommended to fully appreciate this unique property!
what3words /// duke.snows.stars
Notice
Please note we have not tested any apparatus, fixtures, fittings, or services. Interested parties must undertake their own investigation into the working order of these items. All measurements are approximate and photographs provided for guidance only.
Council Tax
Eastbourne Borough Council, Band C
Lease Length
980 Years
Utilities
Electric: Mains Supply
Gas: Mains Supply
Water: Mains Supply
Sewerage: Mains Supply
Broadband: ADSL
Telephone: Landline
Other Items
Heating: Gas Central Heating
Garden/Outside Space: No
Parking: No
Garage: No
Wood flooring, storage cupboard, radiator,
Living Room - 18'7" (5.66m) x 13'10" (4.22m)
Bay window to front, wood flooring, radiator, feature fireplace, opening to:-
Dining Room - 10'0" (3.05m) x 14'0" (4.27m)
Wood flooring.
Inner Hall - 13'10" (4.22m) x 5'2" (1.57m)
Two storage cupboards, wood flooring.
Kitchen/Breakfast Room - 10'0" (3.05m) x 14'0" (4.27m)
A range of modern fitted wall and base level units with wood worksurface and inset butler sink and mixer tap, built in oven and extractor fan. Built in appliances, Part tiled walls, window to rear aspect. Door providing access to fire escape.
Bedroom 1 - 15'1" (4.6m) x 13'1" (3.99m)
Large bay window to front, radiator, wood flooring.
Bedroom 2 - 11'3" (3.43m) x 11'11" (3.63m)
Window to rear, wood flooring.
Shower Room - 5'6" (1.68m) x 7'10" (2.39m)
Large double shower cubicle, tiled walls, opening to:-
WC - 4'10" (1.47m) x 5'7" (1.7m)
Comprising wash hand basin, low level WC, part tiled walls.
