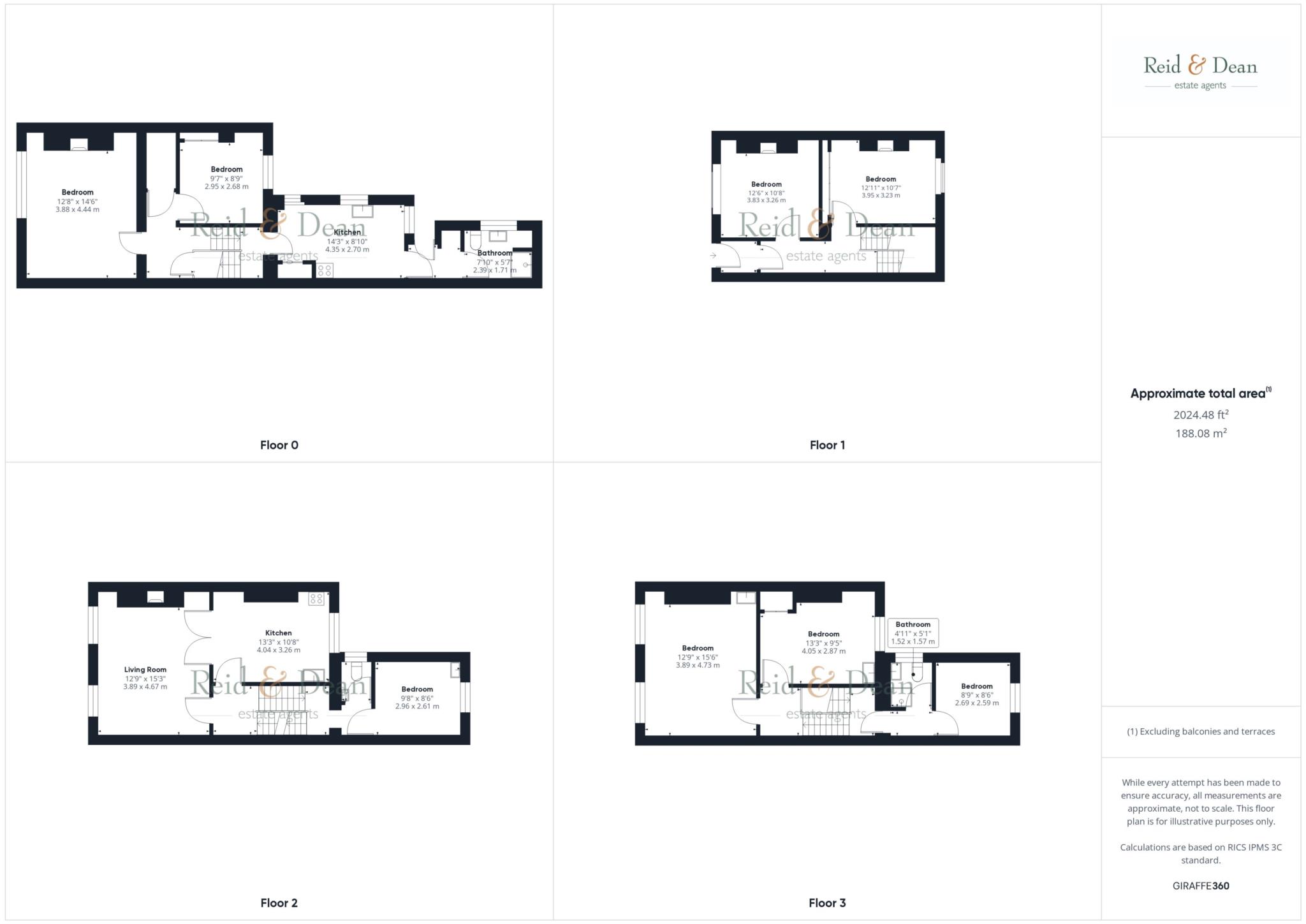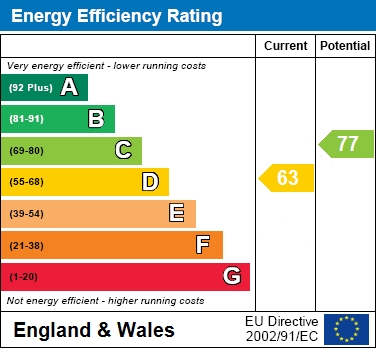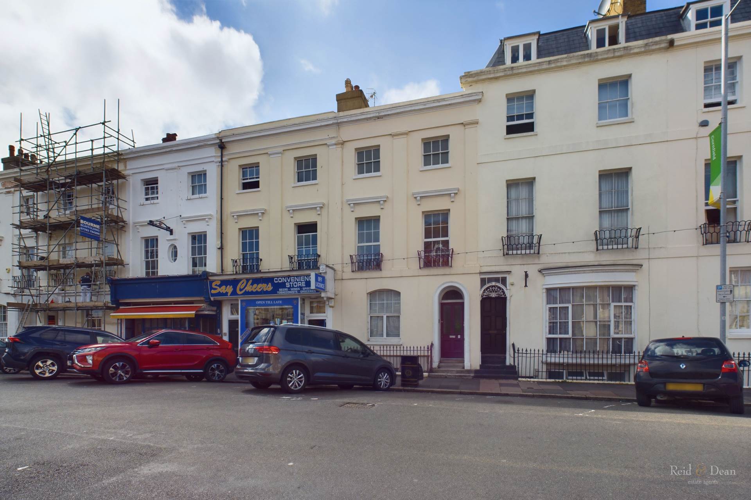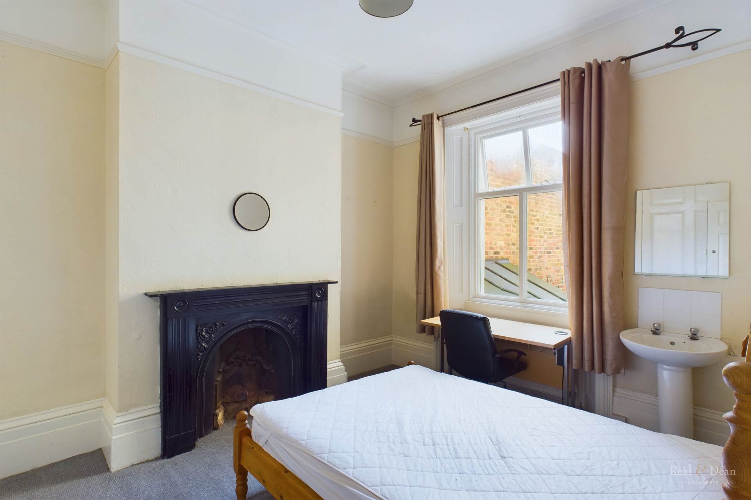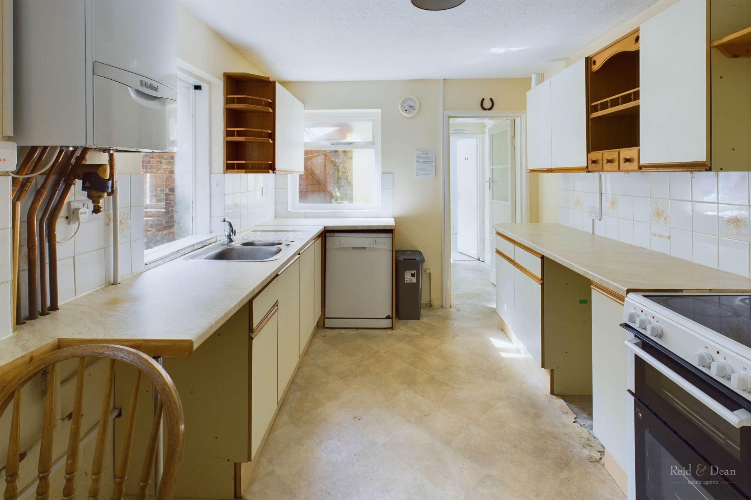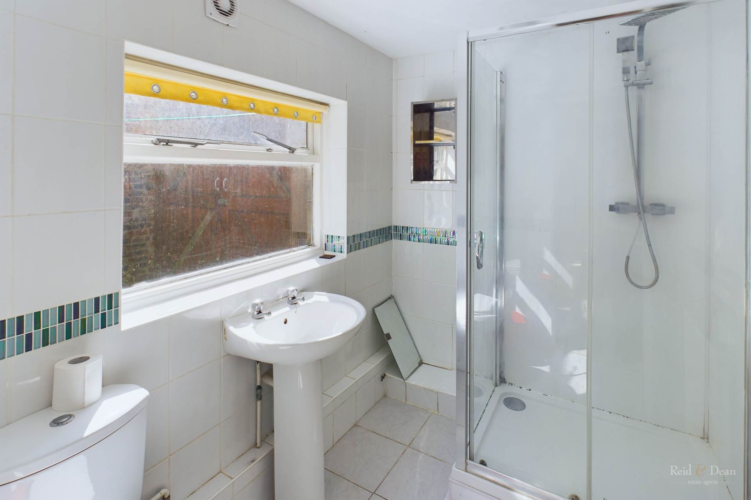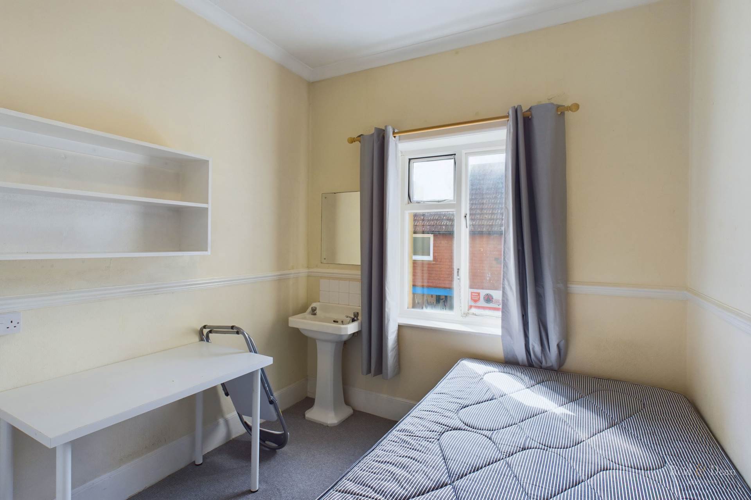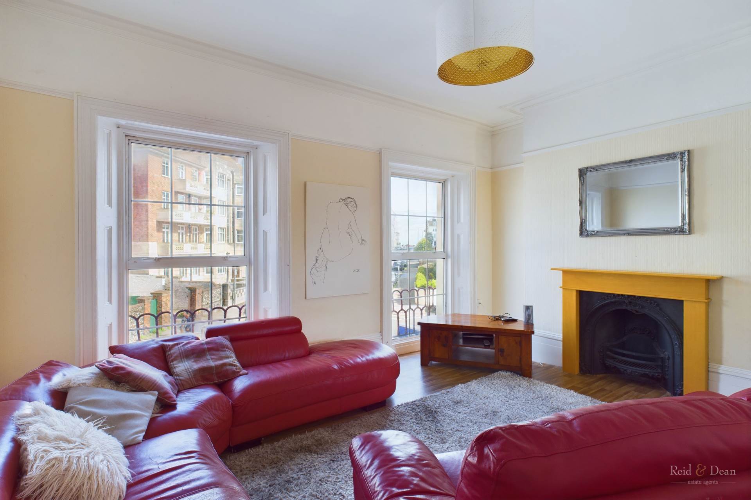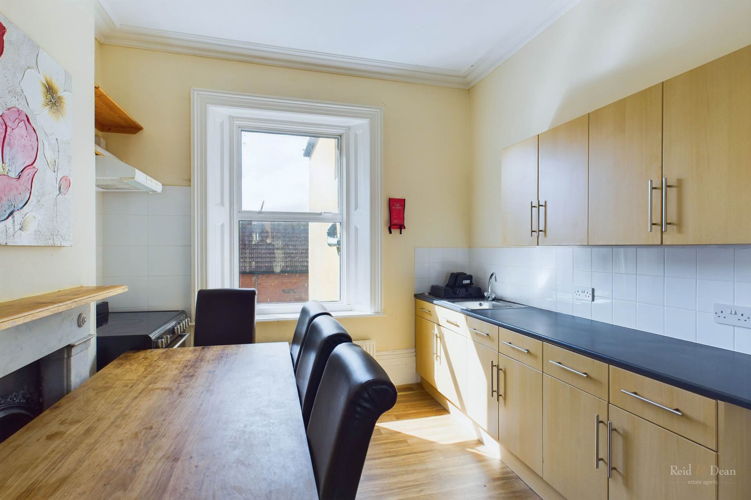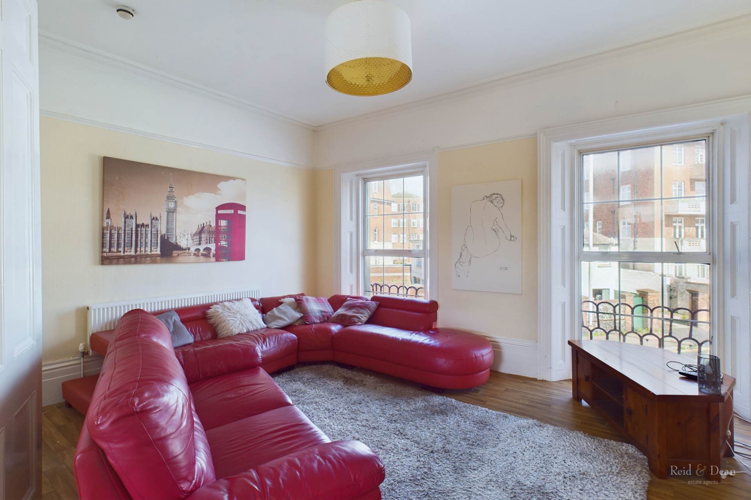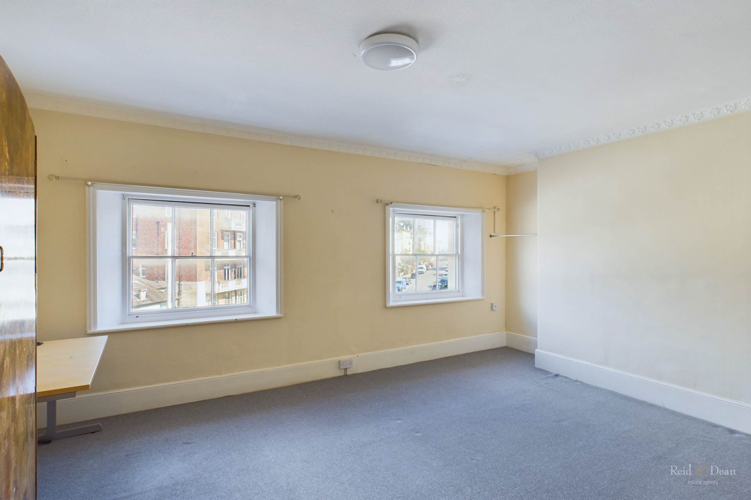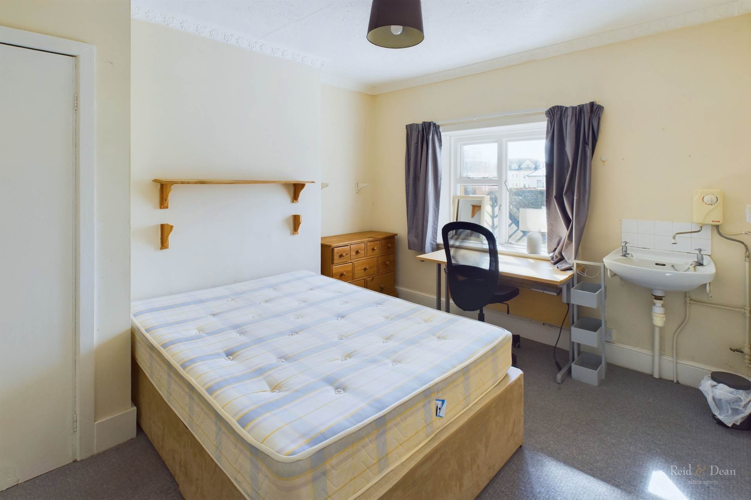Key features
- Eight Bedrooms
- Two Kitchens
- Two Shower Rooms
- Large Bright Lounge
- Investment Property
- Rear Courtyard
- Potential Development Opportunity
- EPC Rating D
Full property description
Dating back to 1860, this elegant townhouse offers a unique opportunity in the heart of Eastbourne. Located just steps from the vibrant theatre district and boasting sea views from the upper floors, this Grade II Listed property is the last remaining whole property in the terrace.
Until July 2024, it was used as a student house (HMO), the property features eight double bedrooms, a lounge, two kitchens, a dining/utility room, two shower rooms/WCs and a separate WC.
Gated rear access leads to a courtyard, which can be used as off-street parking. There is potential for conversion back to a family home, continued use as an HMO or conversion to flats (subject to planning permission),
Notice
Please note we have not tested any apparatus, fixtures, fittings, or services. Interested parties must undertake their own investigation into the working order of these items. All measurements are approximate and photographs provided for guidance only.
Council Tax
Eastbourne Borough Council, Band E
Utilities
Electric: Mains Supply
Gas: Unknown
Water: Mains Supply
Sewerage: Unknown
Broadband: Unknown
Telephone: Unknown
Other Items
Heating: Not Specified
Garden/Outside Space: Yes
Parking: No
Garage: No
Frosted door to entrance vestibule and hallway.
Bedroom 1 - 14'6" (4.42m) x 12'8" (3.86m)
Radiator and window to front aspect.
Bedroom 2 - 9'7" (2.92m) x 8'9" (2.67m)
Radiator and window to rear aspect.
Cupboards
Understairs cupboard and separate large storage cupboard.
Kitchen - 14'3" (4.34m) x 8'10" (2.69m)
Range of units with sink, mixer tap, part-tiled walls, work surfaces, cupboards, and drawers
Space for electric cooker, fridge, freezer, dishwasher.
Range of wall-mounted units, gas boiler, windows to rear and side aspects.
Ground Floor Shower Room - 7'10" (2.39m) x 5'7" (1.7m)
Shower cubicle, WC, pedestal wash hand basin, radiator, part-tiled walls, frosted double-glazed window.
Ground Floor Bedroom 3 - 12'6" (3.81m) x 10'8" (3.25m)
Radiator, fireplace with surround and mantel, double-glazed window to front aspect.
Ground Floor Bedroom 4 - 12'11" (3.94m) x 10'7" (3.23m)
Radiator, fireplace with surround and mantel, pedestal wash hand basin, window to rear aspect.
First Floor Bedroom 5 - 9'8" (2.95m) x 8'6" (2.59m)
Radiator, fireplace with surround and mantel, pedestal wash hand basin, window to rear aspect
.
Separate WC
Second Kitchen / Dining Room - 13'3" (4.04m) x 10'8" (3.25m)
Single drainer sink unit, units under, space for cooker, fridge, freezer, double-glazed window to rear aspect.
Lounge - 15'3" (4.65m) x 12'9" (3.89m)
Large lounge with radiator, double-glazed window to front aspect
.
Second Floor Bedroom 6 - 8'9" (2.67m) x 8'6" (2.59m)
Radiator, window to rear aspect
.
Shower Room - 5'1" (1.55m) x 4'11" (1.5m)
Shower cubicle, pedestal wash hand basin, WC, radiator, frosted window.
Second Floor Bedroom 7 - 13'3" (4.04m) x 9'5" (2.87m)
Radiator, built-in wardrobe, basin, window to rear aspect.
Second Floor Bedroom 8 - 15'6" (4.72m) x 12'9" (3.89m)
Radiator, basin, window to front aspect with sea views
.
