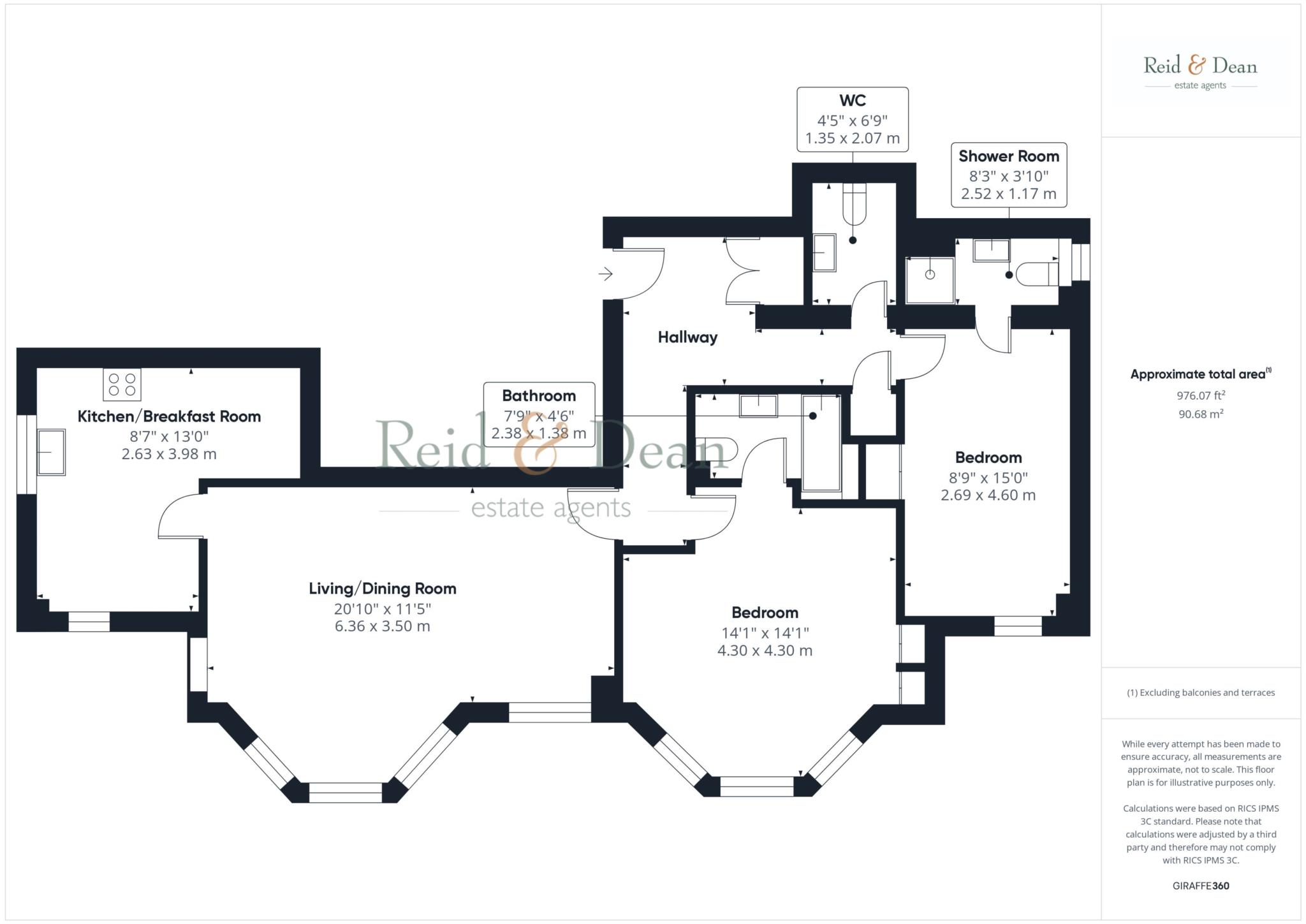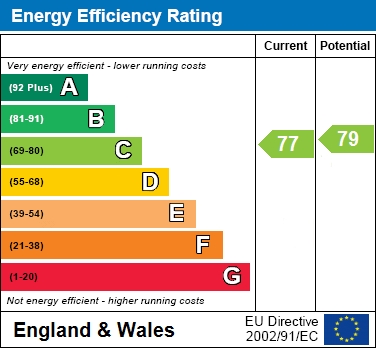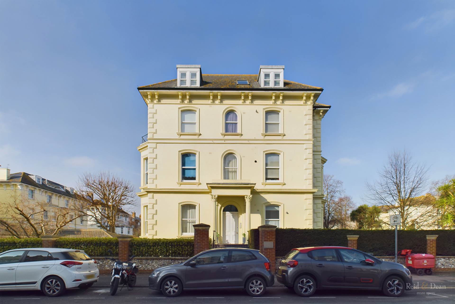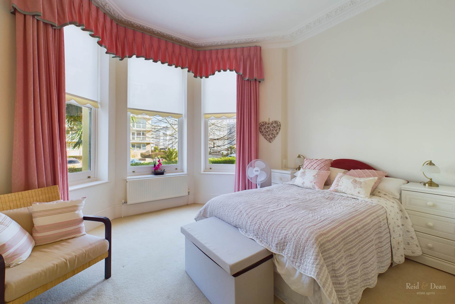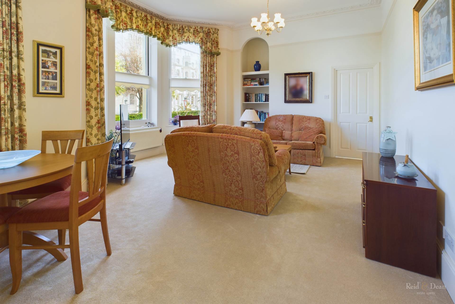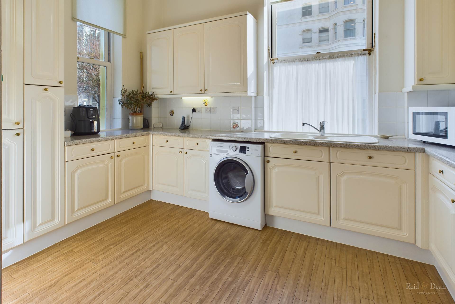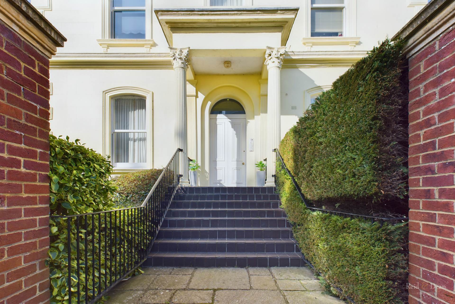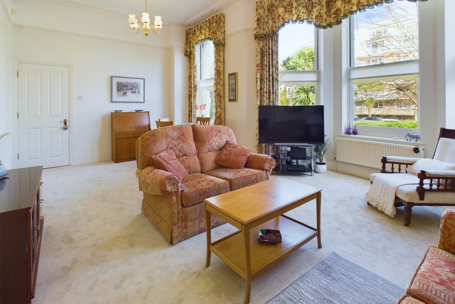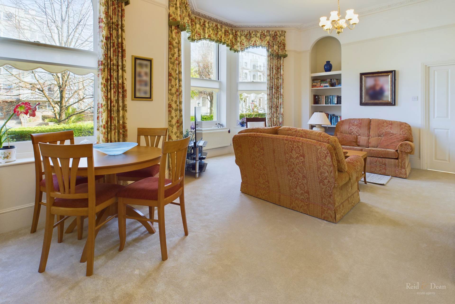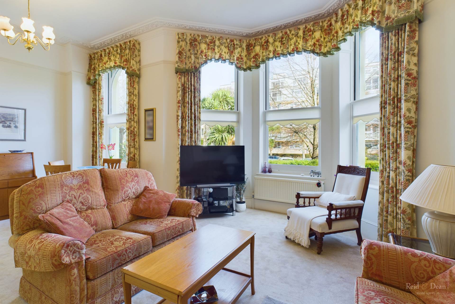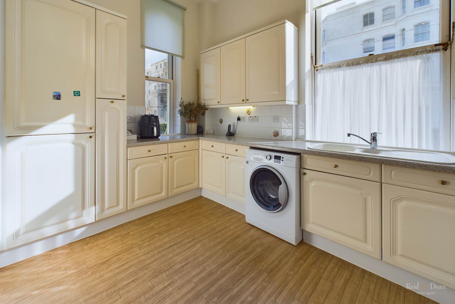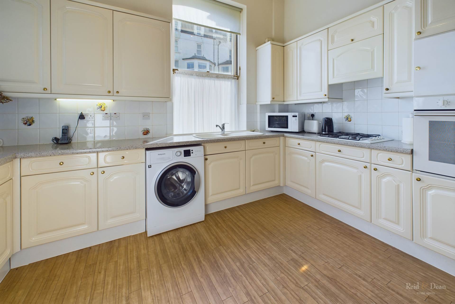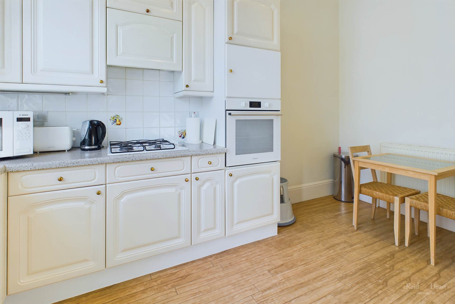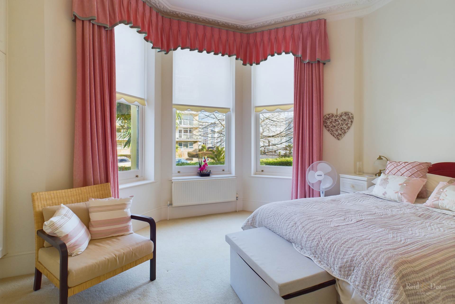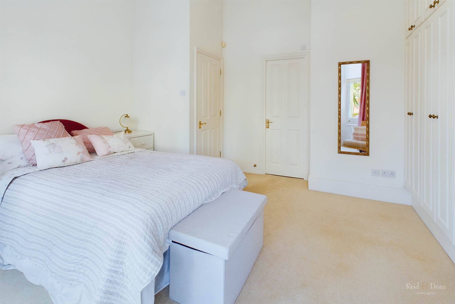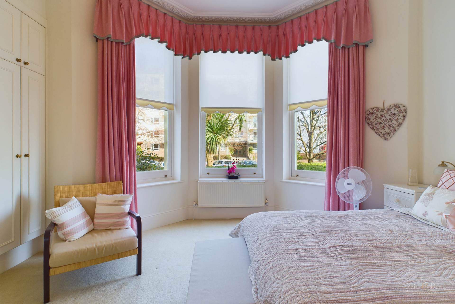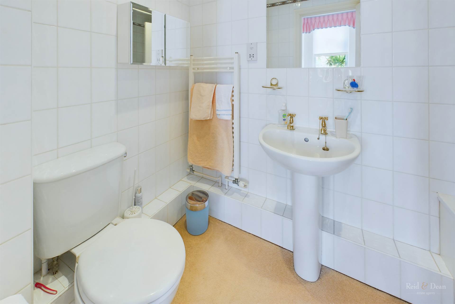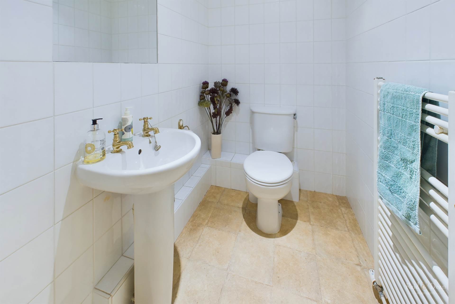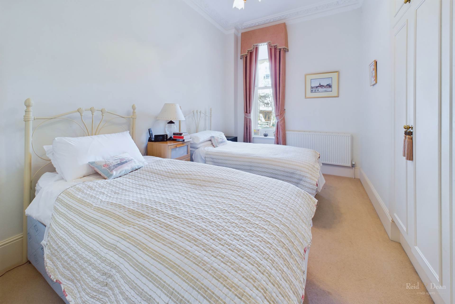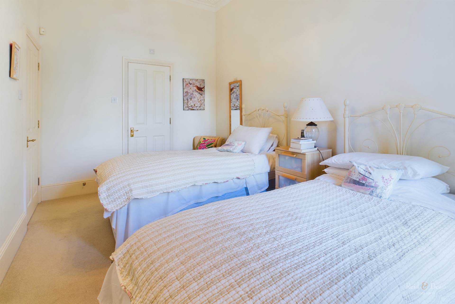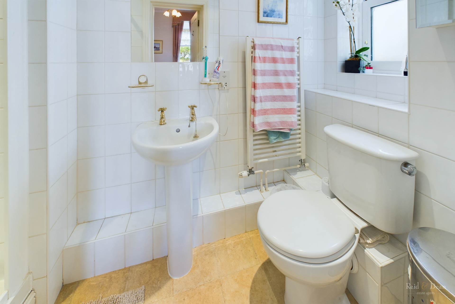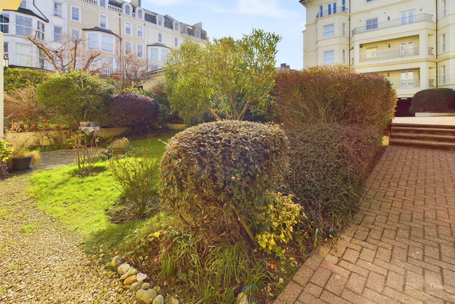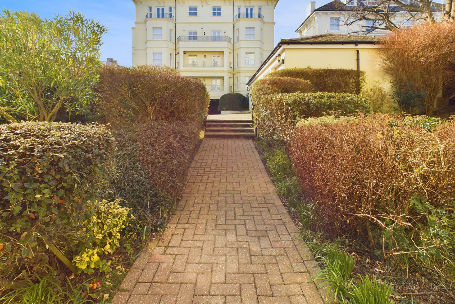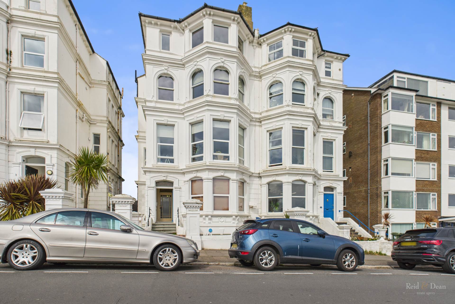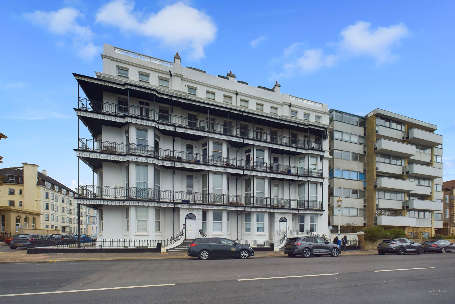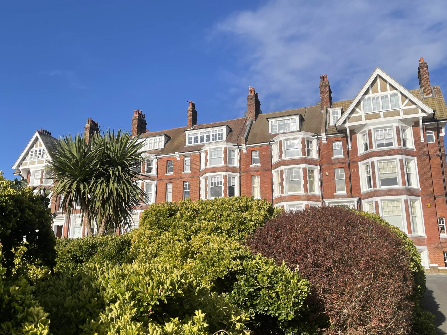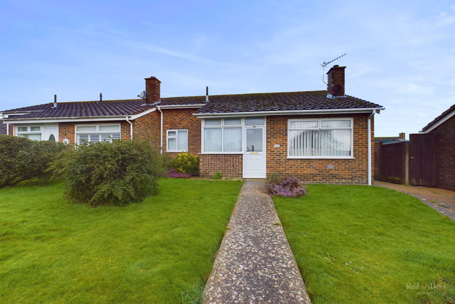Key features
- Luxury Hall Floor Apartment
- Two Double Bedrooms
- Between Town Centre & Seafront
- Two En-Suite Shower/Bath Rooms
- Secure Underground Car-Parking
- Communal Gardens
- Share of Freehold
- Council Tax Band E & EPC Grade C
Full property description
The property comprises an impressive living/dining room, with feature bay window, fitted kitchen/breakfast room with integrated appliances, spacious master bedroom with en suite bathroom, guest bedroom with en-suite shower room and a separate cloakroom/WC.
The property further benefits from a secure undercroft car-parking space, gas fired central heating and double glazing.
Located just off the seafront, the town centre, Beacon Shopping Centre, cafes, restaurants and theatres are all within walking distance. Eastbourne is well served with a range of sporting and recreational facilities, including the Devonshire Tennis club, three golf courses, and Sovereign Harbour.
Offered with a share of freehold, remainder of a 999-year lease from 1998 and low service charge. No onward chain.
An early inspection is highly recommended to appreciate all this home has to offer.
Notice
Please note we have not tested any apparatus, fixtures, fittings, or services. Interested parties must undertake their own investigation into the working order of these items. All measurements are approximate and photographs provided for guidance only.
Council Tax
Eastbourne Borough Council, Band E
Lease Length
973 Years
Utilities
Electric: Mains Supply
Gas: Mains Supply
Water: Mains Supply
Sewerage: Mains Supply
Broadband: ADSL
Telephone: Landline
Other Items
Heating: Gas Central Heating
Garden/Outside Space: Yes
Parking: Yes
Garage: No
With deep cloaks cupboard, storage cupboard housing the hot water cylinder, video entry phone system and radiator.
Living/Dining Room - 20'10" (6.35m) x 11'5" (3.48m)
Spacious living/dining room with large bay windows to the side, radiators and door leading to kitchen/breakfast room.
Kitchen/Breakfast Room - 13'0" (3.96m) x 8'7" (2.62m)
Double aspect kitchen/breakfast room. Equipped with a range of working surfaces, drawers and matching range of cupboards and cabinets. Inset single bowl sink unit with chrome mixer tap and a range of integrated appliances. A gas hob with extractor hood above, high level electric fan oven, refrigerator/freezer. Radiator.
Bedroom 1 - 14'1" (4.29m) x 14'1" (4.29m)
Large bay window, extensive range of built in wardrobe cupboard, radiator.
Bedroom 1 En-Suite - 7'9" (2.36m) x 4'6" (1.37m)
With panelled bath and mixer tap, pedestal wash basin, low level wc, heated towel rail, extractor fan.
WC - 6'9" (2.06m) x 4'5" (1.35m)
With low level wc, pedestal wash basin and heated towel rail.
Bedroom 2 - 15'0" (4.57m) x 8'9" (2.67m)
With built in wardrobe cupboards and radiator.
Bedroom 2 En-suite - 8'3" (2.51m) x 3'10" (1.17m)
With shower unit and wall mounted fittings, pedestal wash basin, low level wc, heated towel rail, window.
Undercroft Parking
Secure undercroft car-parking space
Communal Gardens
