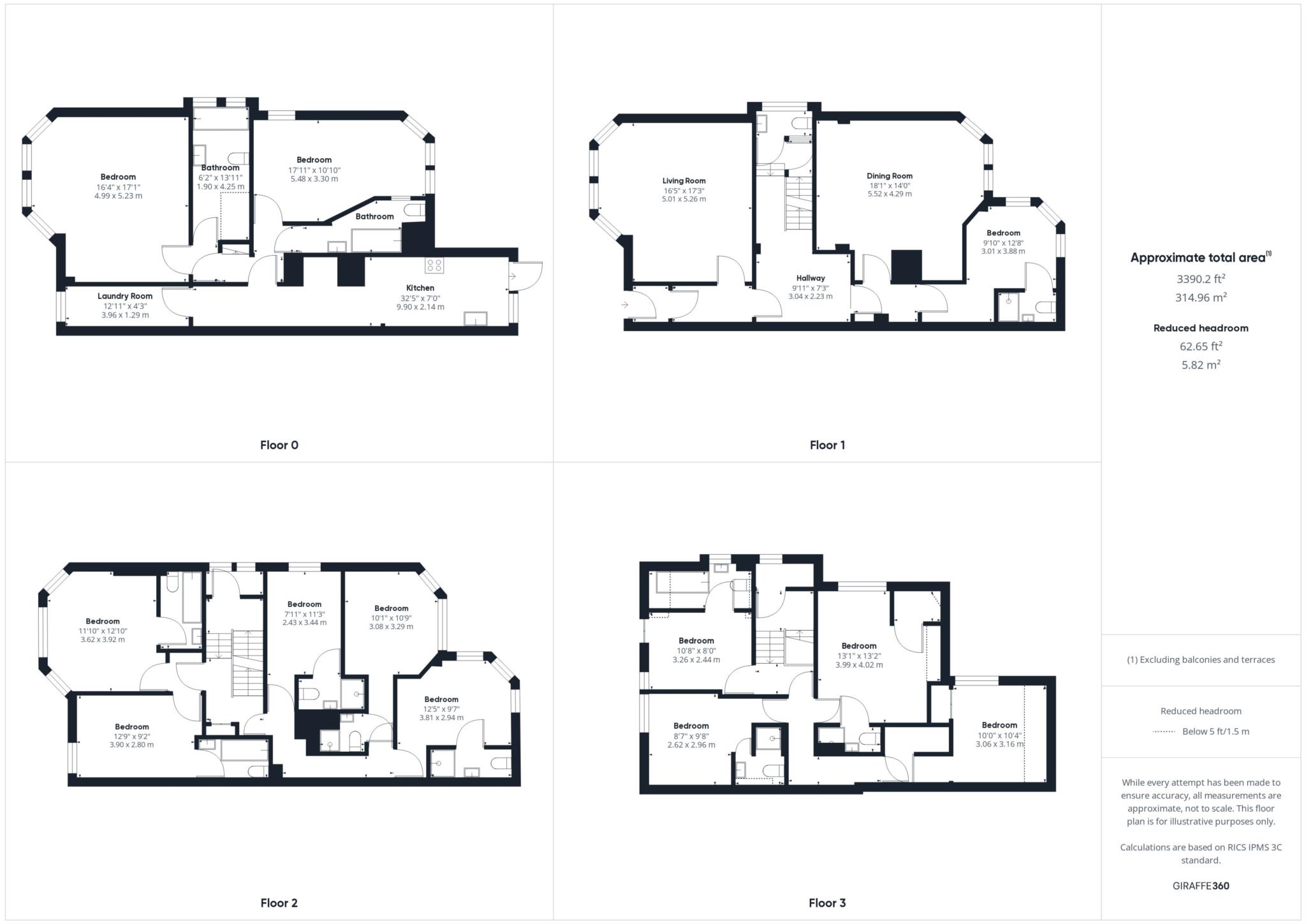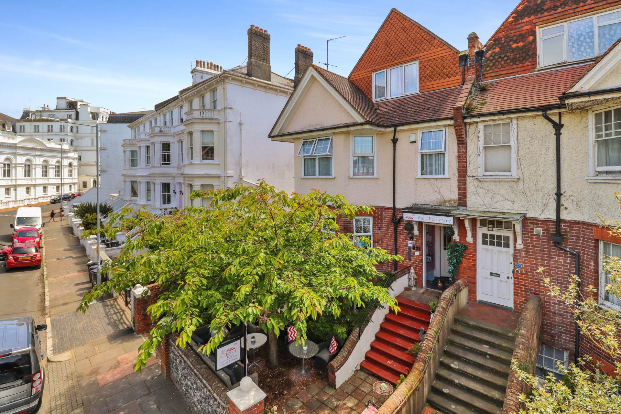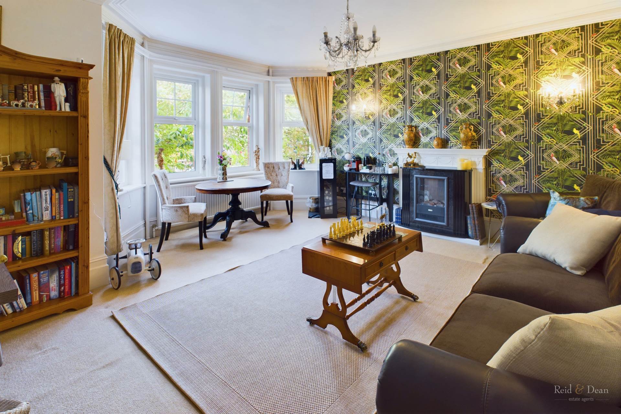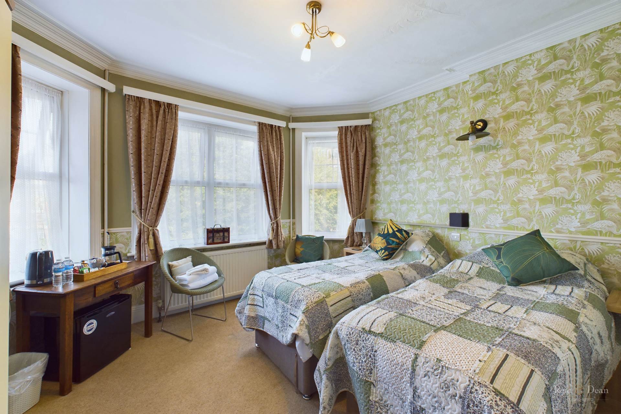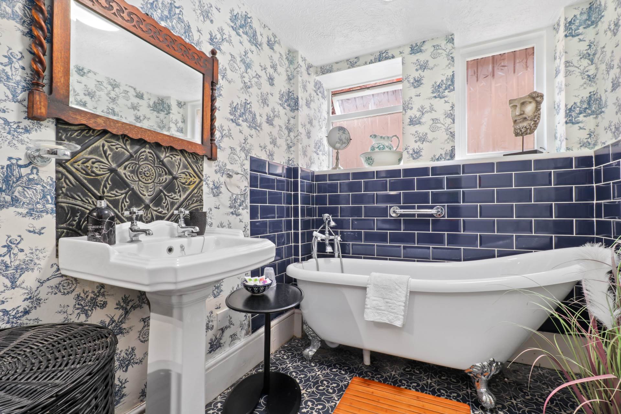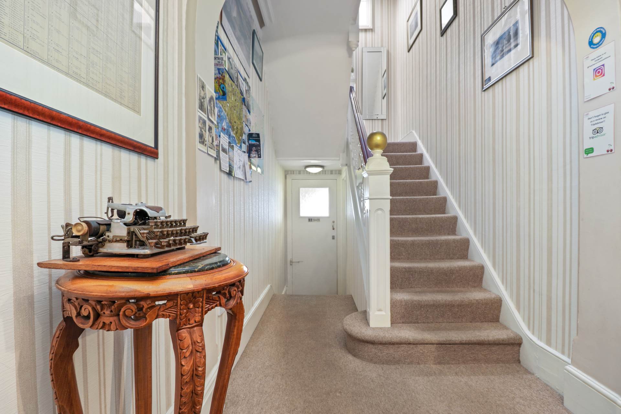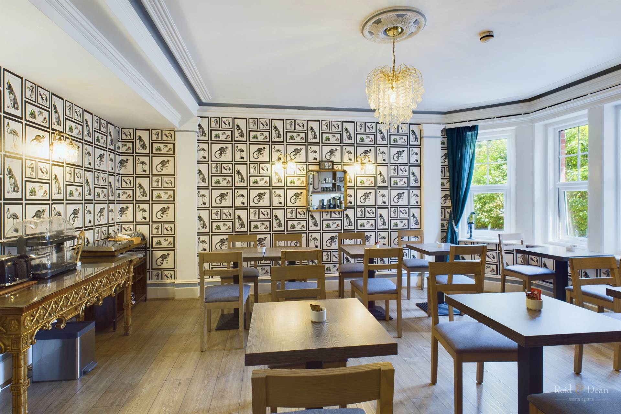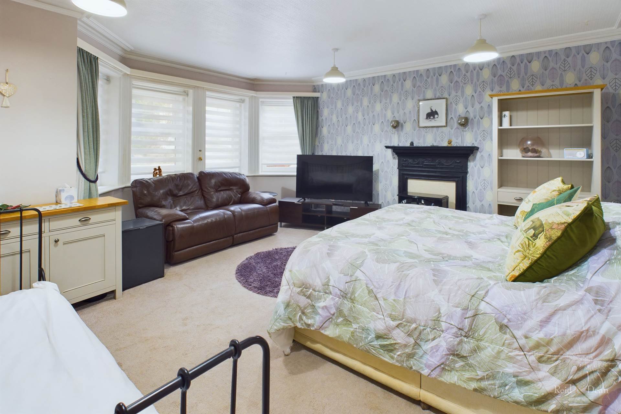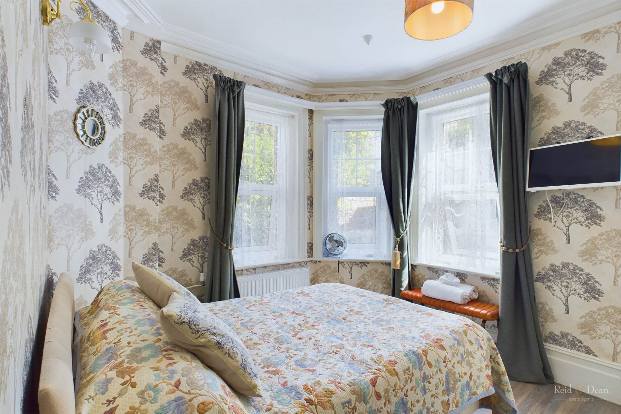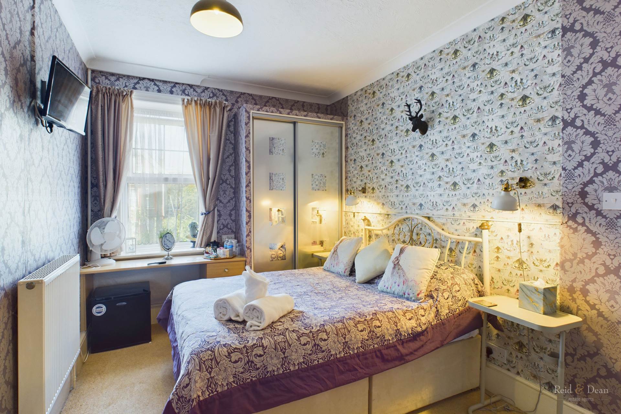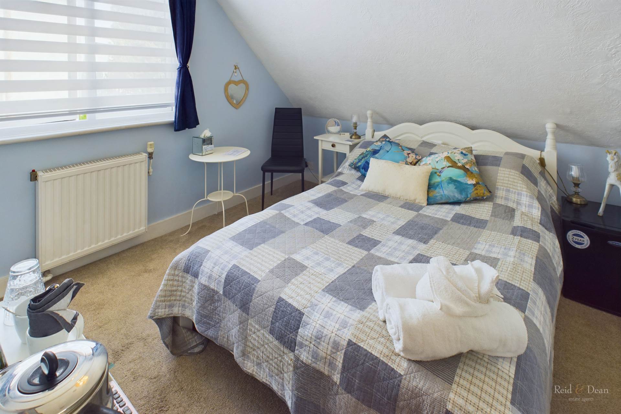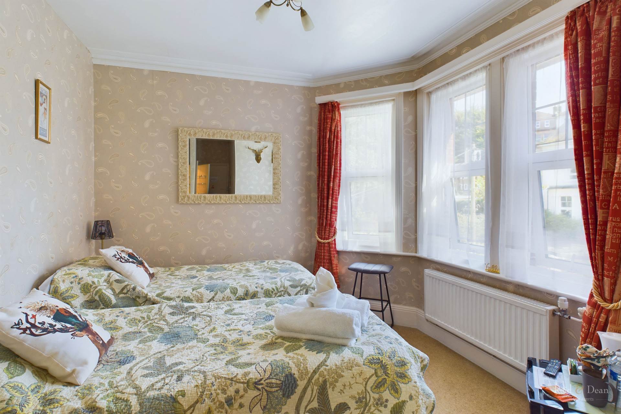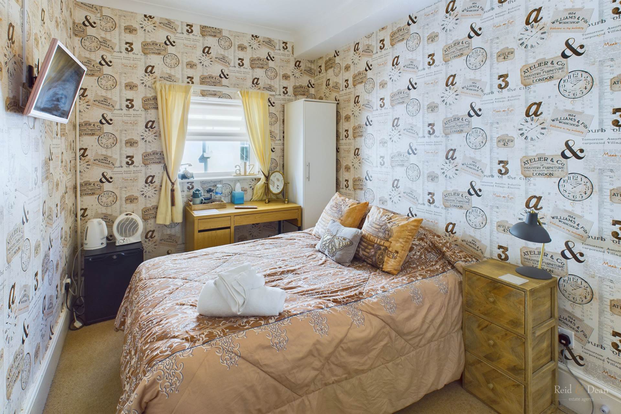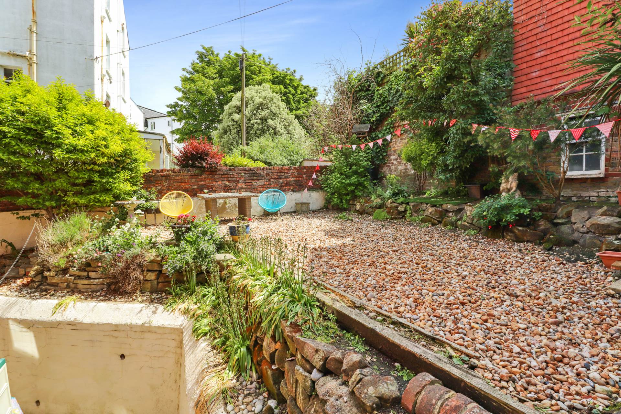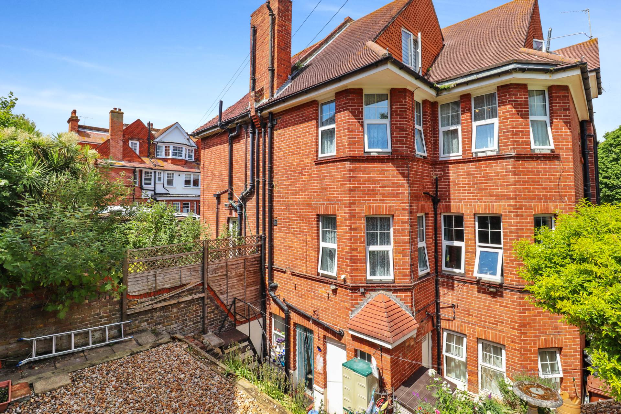Key features
- 12 Bedrooms
- Favoured Meads area of Eastbourne
- Off-road Parking
- The Property Qualifies for 100% Small Business Rates Relief
- High Year-Round Turnover
- Comprehensively Refurbished
- Council Tax Band A (owner`s accommodation)
- EPC Rating TBC
Full property description
The Cherry Tree is an elegant Edwardian Guest House situated in the favoured Meads area of Eastbourne. A short stroll from the seafront and the renowned Grand Hotel, The Cherry Tree is also well located for the conference centre, theatres, art gallery, shops and attractions of this sought-after south coast resort, as well as the South Downs National Park and Beachy Head. The Cherry Tree experiences very good levels of repeat business and a high year-round turnover. The property has been refurbished to an exacting standard and represents a rare opportunity to acquire such a high-quality home and business.
Eastbourne has been for many years a popular seaside holiday destination, with visitors enjoying many of its attractions and sights, including the Victorian Pier, Bandstand, beaches, The Waterfront Harbour complex and access to The South Downs. It is also a destination for business people, with year-round conferences being held within the town. This demand is increasing due to the recent expansion and redevelopment of the Congress Theatre, Tennis Centre and Conference Centre. The town has also seen more recent investment with the expansion of the town`s shopping complex The Beacon
With excellent road and rail links to London, Gatwick and Brighton, Eastbourne remains a popular seaside destination, attracting both tourist and commercial trade. It is noted for several major year-round events, including LTA Rothsay International tennis tournament, Airbourne, Beachy Head Marathon, Triathlons, and Magnificent Motors show
The deceptively spacious guest accommodation is exceptionally well-presented having undergone a comprehensive refurbishment. In addition to redecoration, the property benefits from re-wiring, a hard-wired Level 2 fire detection system and double glazing. There are 12 en-suite bedrooms all of which have the benefit of full central heating, television, tea and coffee making facilities, hairdryers and WiFi.
Located on the lower ground floor, the self-contained owners` accommodation offers flexible options currently comprising of kitchen with separate utility room, a large double bedroom and bathroom, there is also an option to use bedroom 11. To the rear of the property is a particularly attractive, landscaped garden. There is off-road parking, unrestricted on-road parking and additional garden at the front.
The rateable value is £11,750. The property qualifies for 100% Small Business Rates Relief, meaning there may be no rates to pay (subject to the owners` status).
Notice
Please note we have not tested any apparatus, fixtures, fittings, or services. Interested parties must undertake their own investigation into the working order of these items. All measurements are approximate and photographs provided for guidance only.
Council Tax
Eastbourne Borough Council, Band A
Utilities
Electric: Mains Supply
Gas: Mains Supply
Water: Mains Supply
Sewerage: Mains Supply
Broadband: ADSL
Telephone: Landline
Other Items
Heating: Gas Central Heating
Garden/Outside Space: Yes
Parking: Yes
Garage: No
Kitchen - 32'10" (10.01m) x 7'1" (2.16m)
Utility Room - 12'11" (3.94m) x 4'3" (1.3m)
Lounge - 17'3" (5.26m) x 16'7" (5.05m)
Dining Room - 18'0" (5.49m) x 17'1" (5.21m)
WC - 6'3" (1.91m) x 2'2" (0.66m)
Lower Ground Floor Bedroom 1 - 17'2" (5.23m) x 16'4" (4.98m)
Lower Ground Floor Bedroom 1 Bathroom - 13'9" (4.19m) x 6'2" (1.88m)
Lower Ground Floor Bedroom 2 - 18'1" (5.51m) x 10'10" (3.3m)
Lower Ground Floor Bedroom 2 Bathroom - 10'4" (3.15m) x 5'8" (1.73m)
Ground Floor Bedroom - 10'0" (3.05m) x 9'0" (2.74m)
Ground Floor Bedroom En-Suite - 6'4" (1.93m) x 3'2" (0.97m)
First Floor Bedroom 1 - 13'1" (3.99m) x 13'0" (3.96m)
First Floor Bedroom 1 En-Suite - 8'7" (2.62m) x 3'7" (1.09m)
First Floor Bedroom 2 - 12'0" (3.66m) x 9'9" (2.97m)
First Floor Bedroom 2 En-Suite - 8'9" (2.67m) x 2'11" (0.89m)
First Floor Bedroom 3 - 10'10" (3.3m) x 10'0" (3.05m)
First Floor Bedroom 3 En-Suite - 4'11" (1.5m) x 4'1" (1.24m)
First Floor Bedroom 4 - 13'4" (4.06m) x 9'1" (2.77m)
First Floor Bedroom 4 En-Suite - 7'6" (2.29m) x 4'3" (1.3m)
First Floor Bedroom 5 - 14'10" (4.52m) x 7'7" (2.31m)
First Floor Bedroom 5 En-Suite - 6'5" (1.96m) x 2'10" (0.86m)
Second Floor Bedroom 1 - 13'2" (4.01m) x 13'2" (4.01m)
Second Floor Bedroom 1 En-Suite - 6'5" (1.96m) x 2'10" (0.86m)
Second Floor Bedroom 2 - 13'11" (4.24m) x 9'3" (2.82m)
Second Floor Bedroom 2 En-Suite - 7'0" (2.13m) x 3'5" (1.04m)
Second Floor Bedroom 3 - 10'4" (3.15m) x 10'0" (3.05m)
Second Floor Bedroom 3 En-Suite - 6'2" (1.88m) x 2'10" (0.86m)
Second Floor Bedroom 4 - 10'7" (3.23m) x 7'11" (2.41m)
Second Floor Bedroom 4 En-Suite - 10'7" (3.23m) x 4'3" (1.3m)
