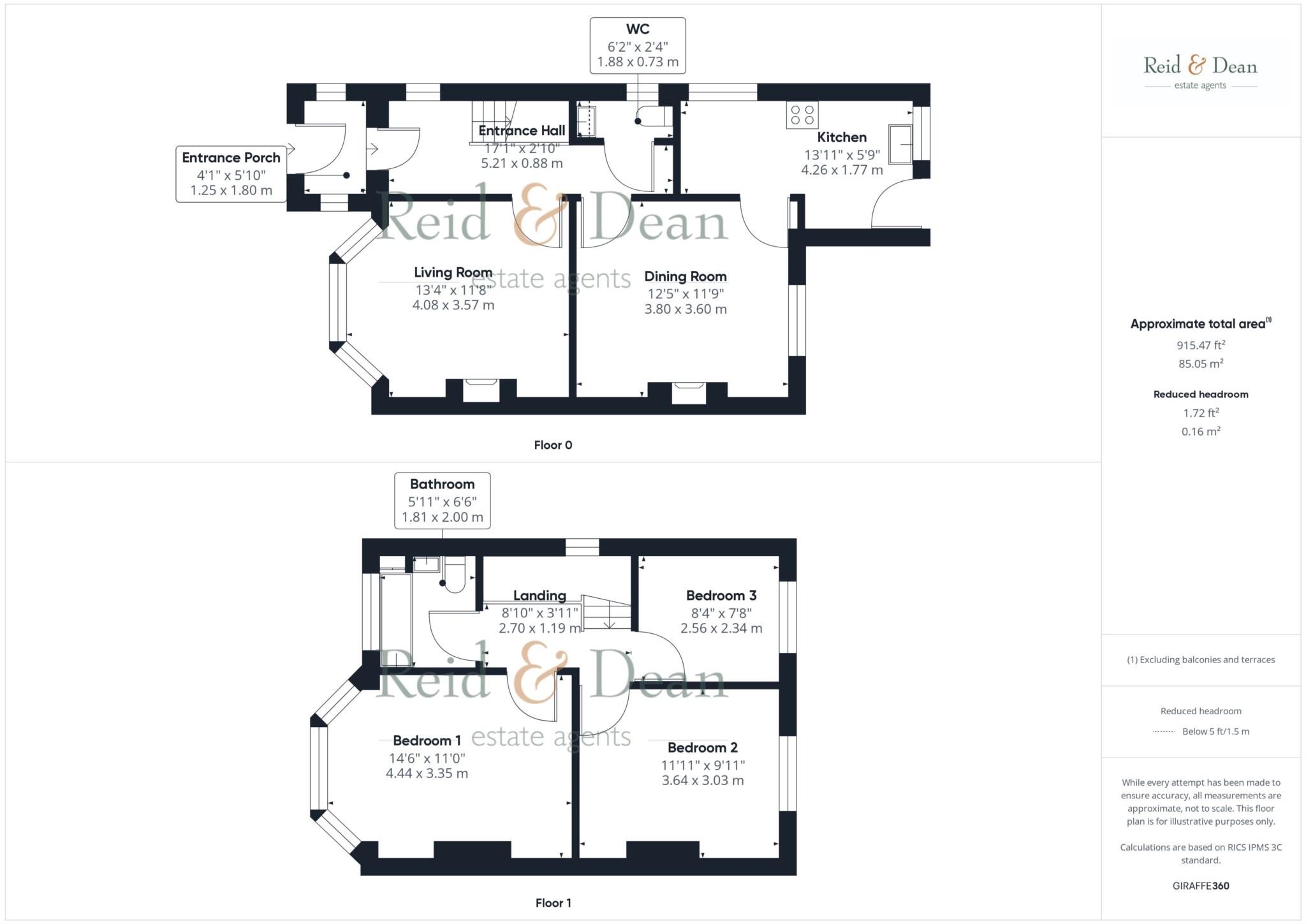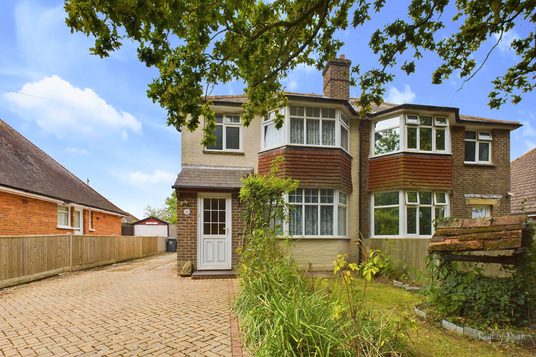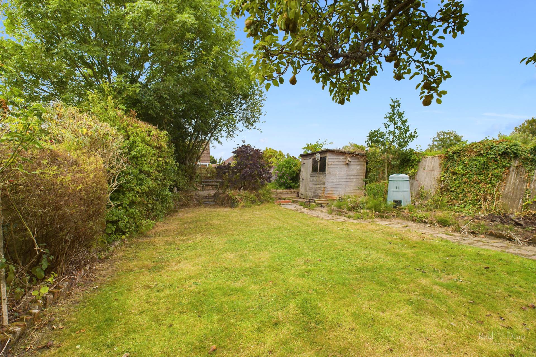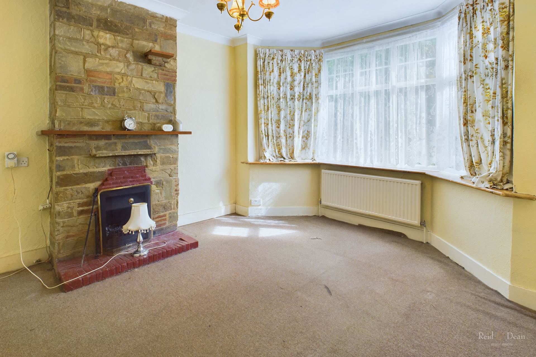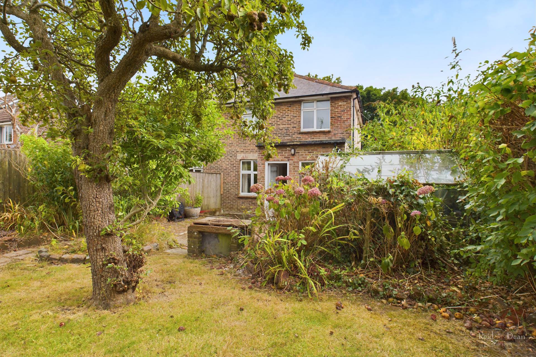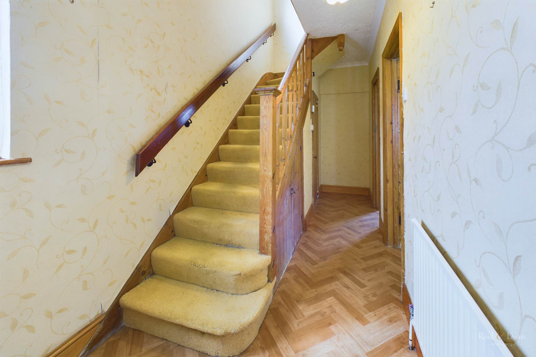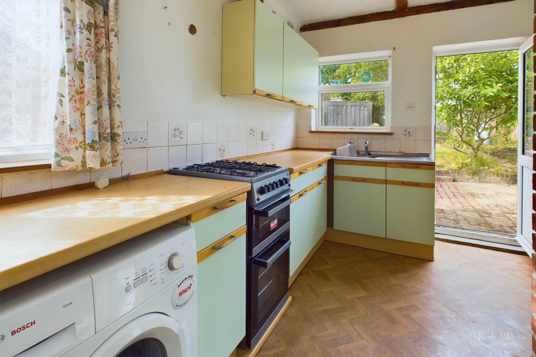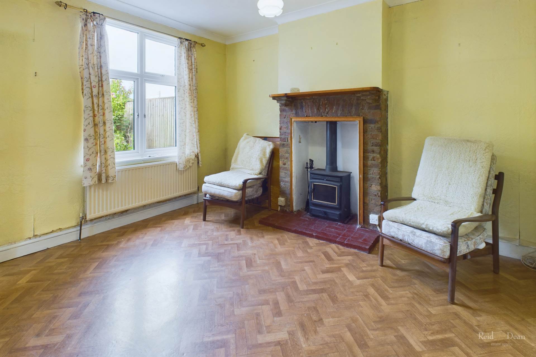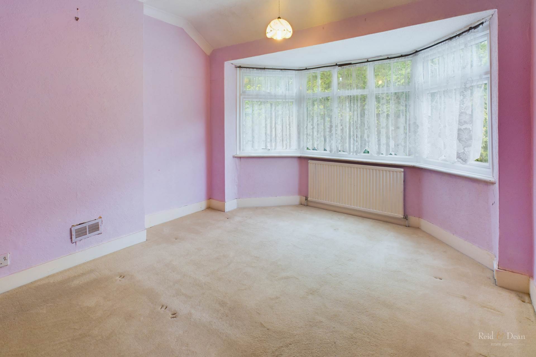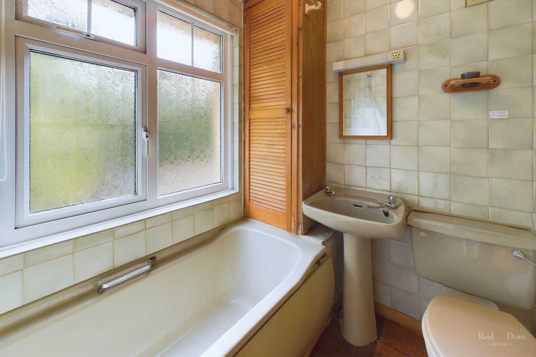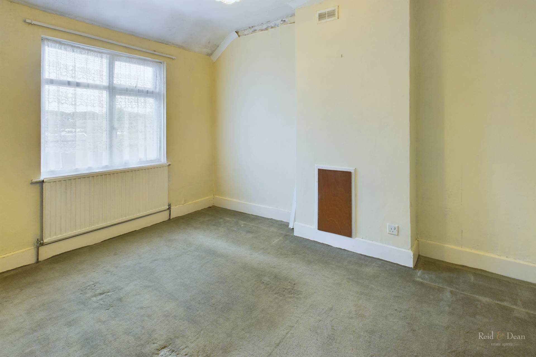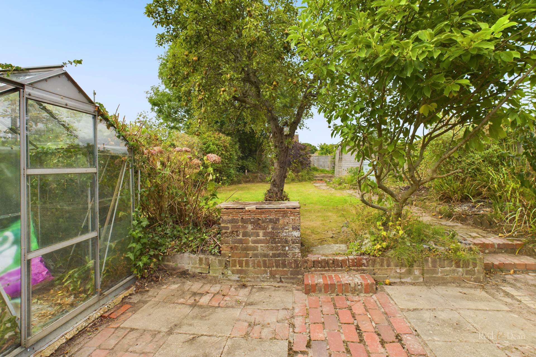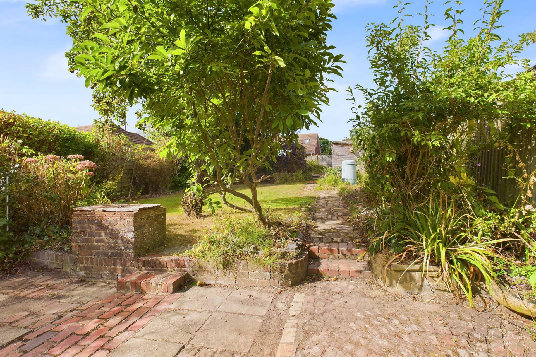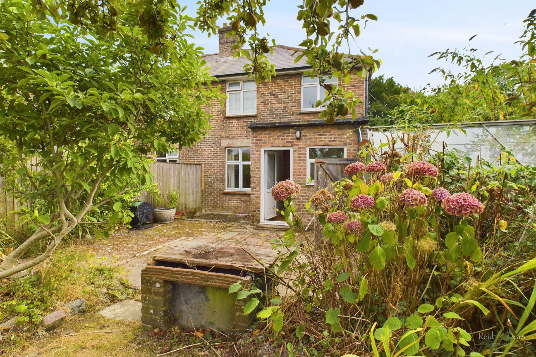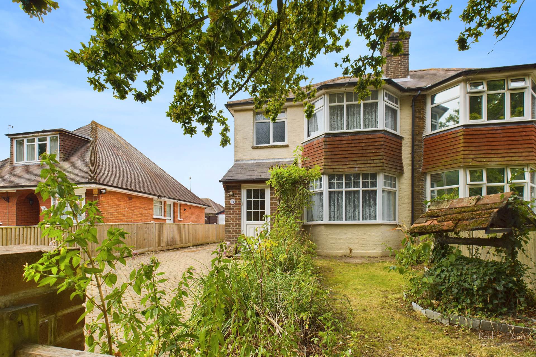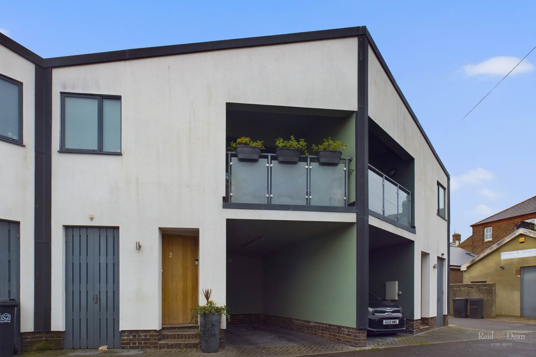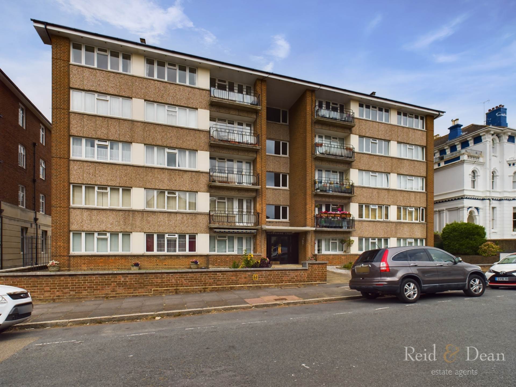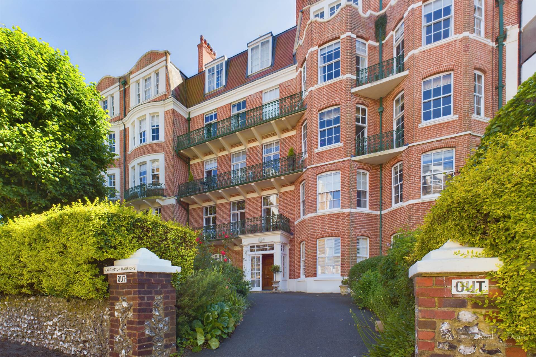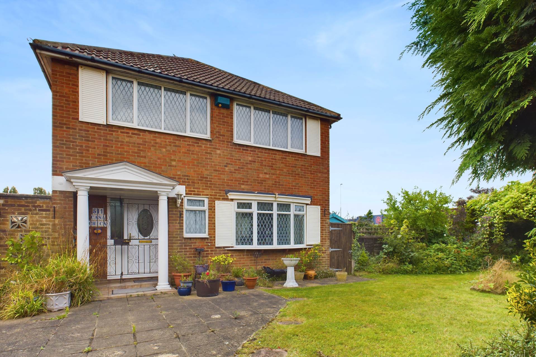Key features
- Period Semi-Detached House
- Three Bedrooms & Two Reception Rooms
- Potential to Extend & Improve
- Mature Gardens to Front & Rear
- Driveway
- Gas Central Heating & uPVC Double Glazing
- Offered to the Market with No Chain
- Council Tax Band D & EPC Grade TBC
Full property description
*** Guide Price £280,000 – £300,000 ***
An older style, three bedroom semi-detached house, offering potential to extend and improve.
The well proportioned accommodation comprises two receptions rooms, an extended kitchen, ground floor WC, three good size bedrooms and a family bathroom/WC. The dining room has a Wood Burning Stove. The property has mature gardens to front and rear, the rear measuring 90 feet, and a driveway, with parking for several vehicles.
The property enjoys a particularly convenient location, with local shops and a Lidl Supermarket nearby. There are excellent bus services, and access to the railway station and Polegate High Street via Porters Way. Polegate Primary School, rated Outstanding by Ofsted, is located at Oakleaf Drive.
Whilst in need of updating, the property has gas central heating and uPVC double glazing.
A wonderful opportunity to create the perfect family home, offered to the market CHAIN FREE.
Notice
Please note we have not tested any apparatus, fixtures, fittings, or services. Interested parties must undertake their own investigation into the working order of these items. All measurements are approximate and photographs provided for guidance only.
Council Tax
Wealden District Council, Band D
Utilities
Electric: Mains Supply
Gas: Mains Supply
Water: Mains Supply
Sewerage: Mains Supply
Broadband: ADSL
Telephone: Landline
Other Items
Heating: Gas Central Heating
Garden/Outside Space: Yes
Parking: Yes
Garage: No
Door to
Entrance Hall
Stars rising to first floor landing, radiator.
Downstairs wc
low level wc, wash hand basin.
Living Room - 13'4" (4.06m) x 11'8" (3.56m)
Double glazed bay window to front, radiator, brick feature fireplace.
Dining Room - 12'5" (3.78m) x 11'9" (3.58m)
Double glazed window to rear., radiator, door to:-
Kitchen - 13'1" (3.99m) x 5'9" (1.75m)
A range of wall and base units with space for appliances, stainless steel sink unit with mixer taps, double glazed windows and double glazed door leading to garden.
First Floor Landing
Access to loft.
Bedroom 1 - 14'6" (4.42m) x 11'0" (3.35m)
Double glazed bay window to front, radiator.
Bedroom 2 - 11'11" (3.63m) x 9'11" (3.02m)
Double glazed window to rear, radiator.
Bedroom 3 - 8'4" (2.54m) x 7'8" (2.34m)
Double glazed window to rear, radiator, door to airing cupboard housing hot water tank.
Bathoom/wc
Panelled enclosed bath, wash hand basin, low level wc, obscure double glazed window.
Outside
The rear garden is , which are mainly laid to lawn, with fruit trees, flower and shrub borders, patio area and side access. The front garden is laid to lawn with flower borders.
Driveway
Providing Off Road Parking
