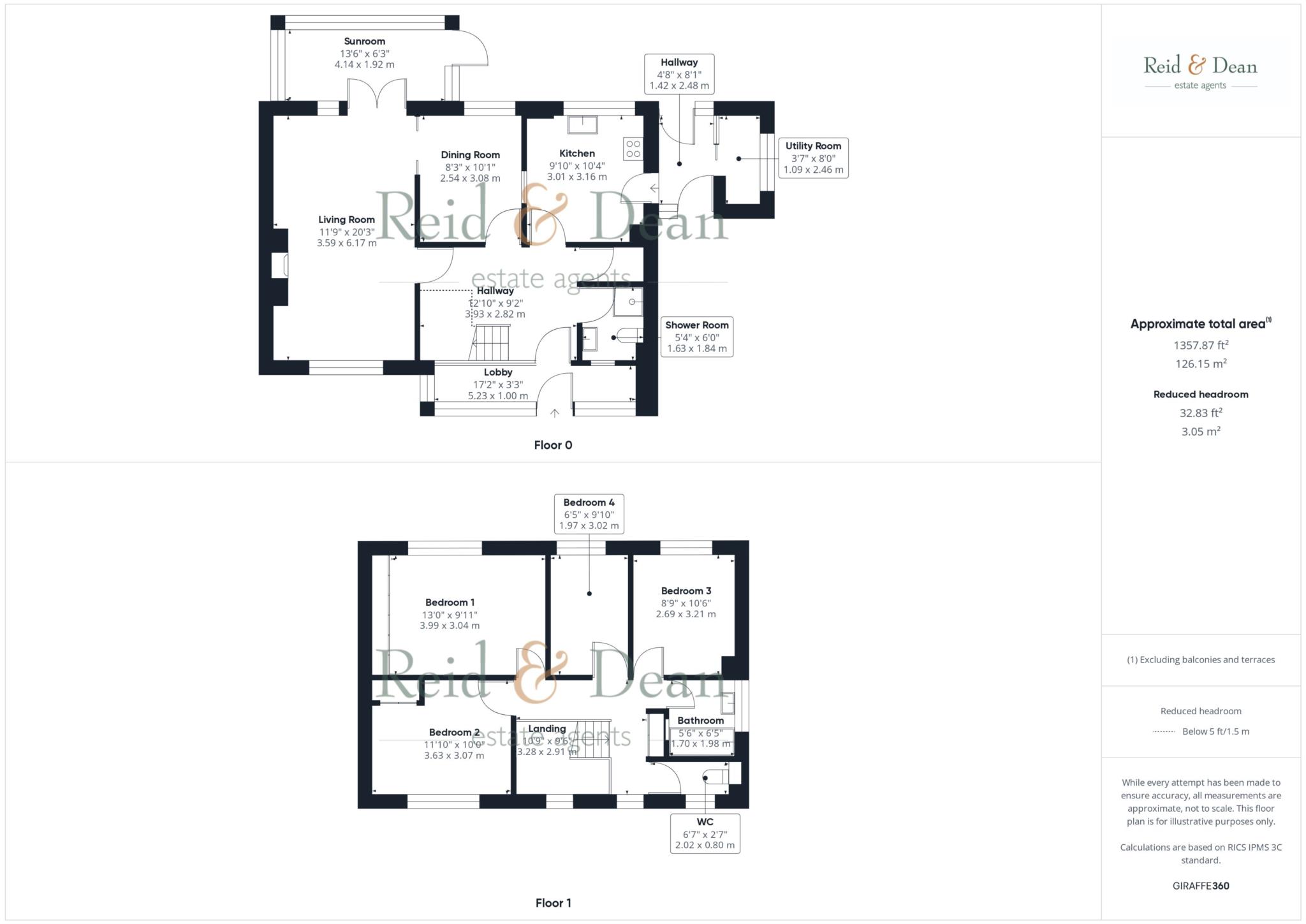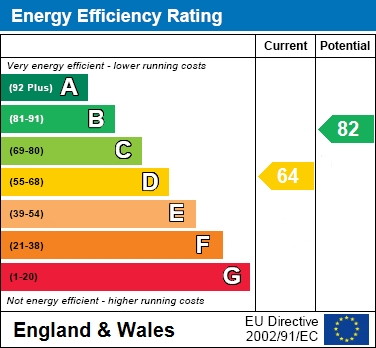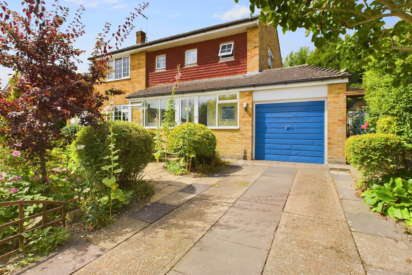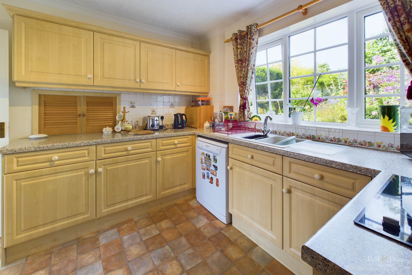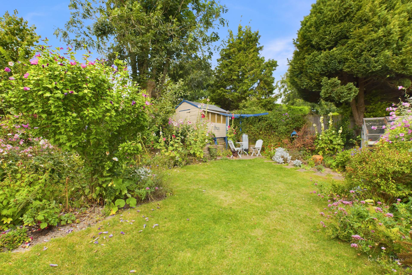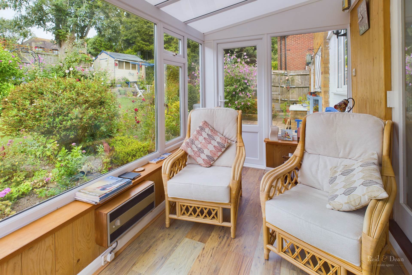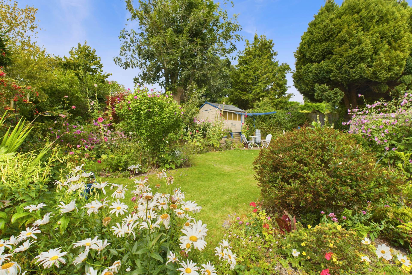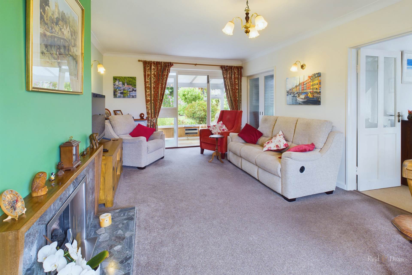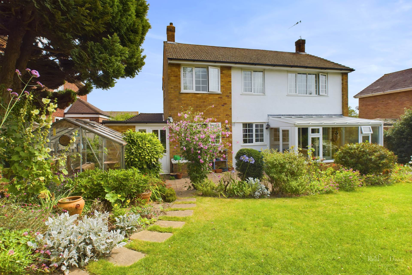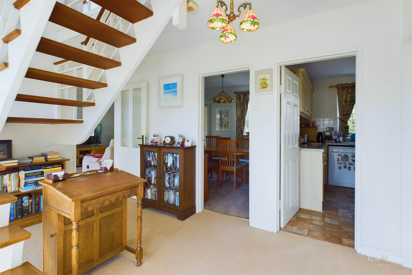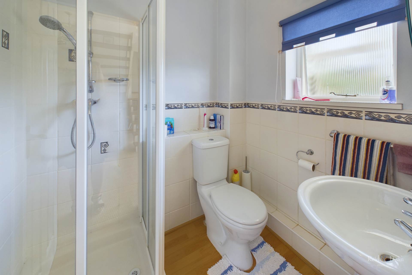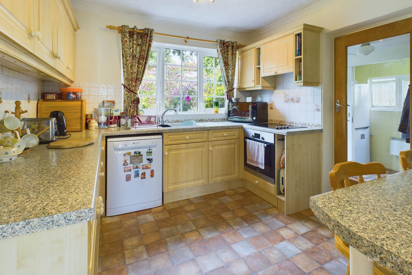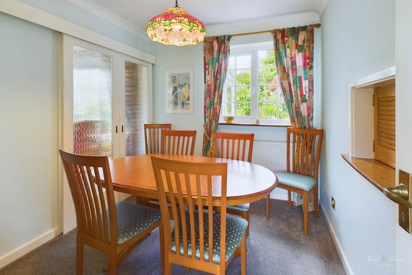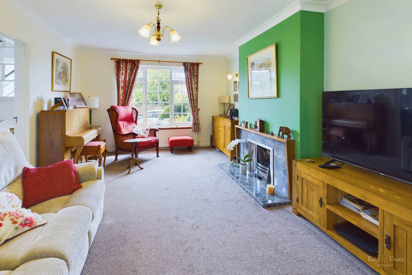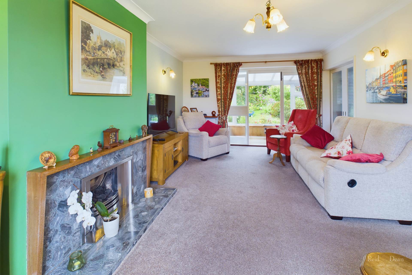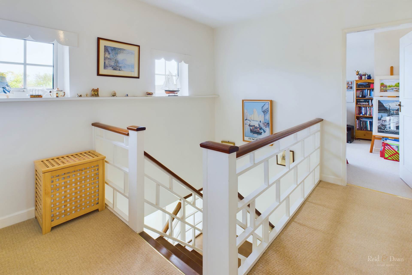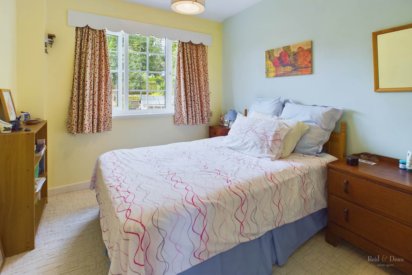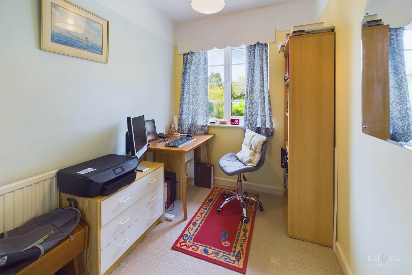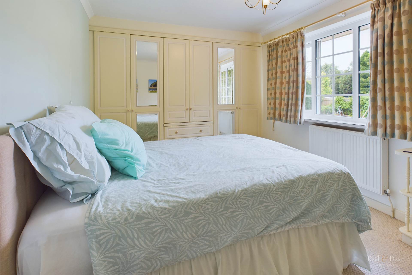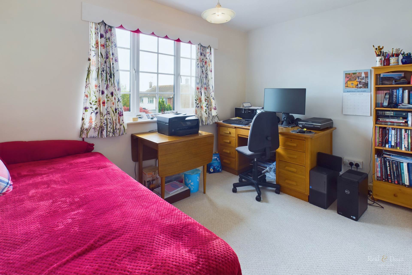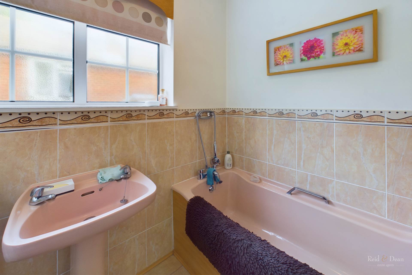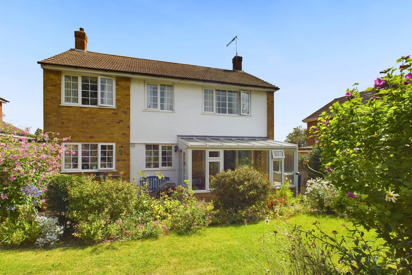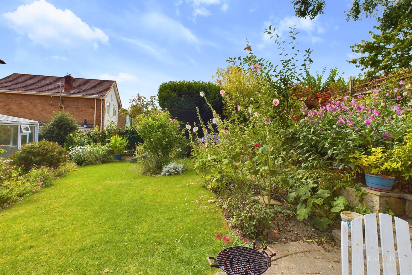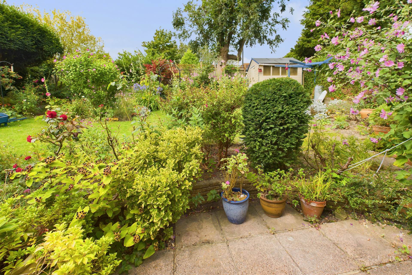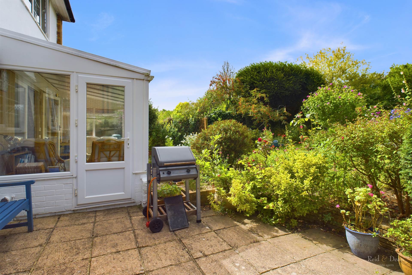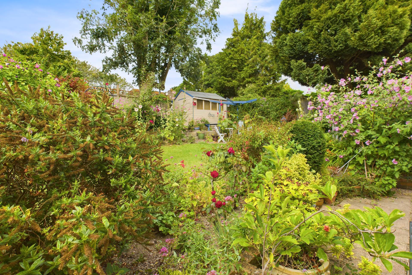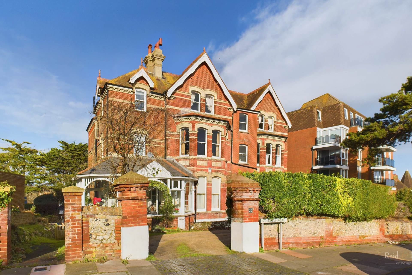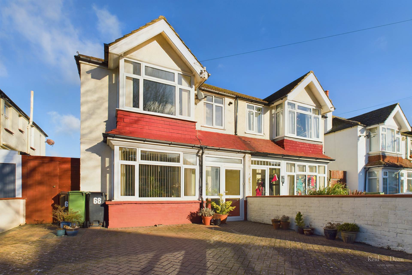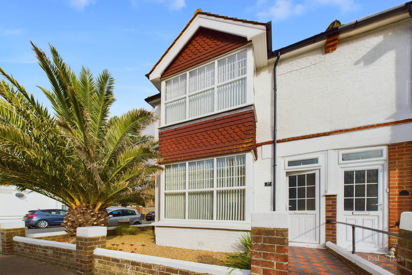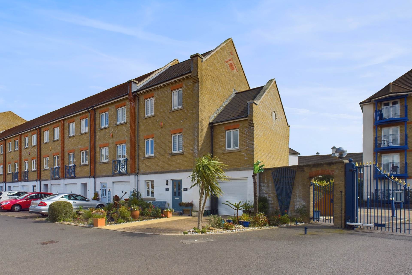Key features
- Four Bedroom Detached House
- Dual Aspect Living Room
- Dining Room & Sun Room
- Fitted Kitchen & Utility Room
- Gardens, Garage & Driveway
- Viewing Highly Recommended
- EPC Grade D
- Council Tax Band E
Full property description
***GUIDE PRICE £475,000 – £500,000***
This delightful home offers light & spacious accommodation, including a dual aspect living room, leading to a sun room. Double doors open into the dining room, linked to the fitted kitchen with adjoining utility room. There is also a ground floor shower room and WC. All principal reception rooms overlook the rear garden.
To the first floor, there are four good sized bedrooms, a family bathroom and separate WC. The property has Gas Central Heating and uPVC double glazing.
The gardens to both front and rear are a particular feature of the property and well stocked with mature shrubs and flowers. In addition, there is a brick built garage and driveway.
Woodcroft Drive is situated in the highly sought after Little Ratton area of Eastbourne, providing easy access to Willingdon Village and Eastbourne town centre. There are schools nearby, including Ratton School, rated Good by Ofsted, along with Willingdon golf course and the South Downs National Park.
There are mainline rail services from Eastbourne and Hampden Park to London Victoria, Gatwick and Brighton
Viewing Highly Recommended.
what3words /// count.bonds.palms
Notice
Please note we have not tested any apparatus, fixtures, fittings, or services. Interested parties must undertake their own investigation into the working order of these items. All measurements are approximate and photographs provided for guidance only.
Council Tax
Eastbourne Borough Council, Band E
Utilities
Electric: Mains Supply
Gas: Mains Supply
Water: Mains Supply
Sewerage: Mains Supply
Broadband: ADSL
Telephone: Landline
Other Items
Heating: Gas Central Heating
Garden/Outside Space: Yes
Parking: Yes
Garage: Yes
door to:-
Reception Hall - 12'10" (3.91m) x 9'2" (2.79m)
Contemporary, open tread staircase rises to the large galleried landing. Window and door to the front. Shelved cupboard currently used as a drying room. Radiator.
Dining Room - 10'1" (3.07m) x 8'3" (2.51m)
Double glazed window to the rear. Radiator. Serving hatch from the kitchen. Paquet wood flooring under the carpets. Sliding doors leading to:
Living Room - 20'3" (6.17m) x 11'9" (3.58m)
Double glazed window to the front. Window to the rear. Radiator. Paquet wood flooring under the carpets. gas fire with surround and a marble hearth. Door leading to:
Conservatory - 13'6" (4.11m) x 6'3" (1.91m)
Double glazed window to the side and rear. Double glazed door to the side. Electric heater.
Kitchen - 10'4" (3.15m) x 9'10" (3m)
A range of wall and base units with work top over incorporating a granite sink and drainer unit with mixer taps. Matching built in breakfast bar. Space and plumbing for dishwasher. Electric oven and hob with extractor fan above. Serving hatch to dining room. Radiator. Double glazed window to the rear. Door leading to:
Utility Room - 8'0" (2.44m) x 3'7" (1.09m)
Double glazed window to the side. Space and plumbing for washing machine. Electric heater. Space for Fridge freezer.
Rear Lobby - 8'1" (2.46m) x 4'8" (1.42m)
Providing access to garden and Utility Room.
Downstairs Shower Room - 6'0" (1.83m) x 5'4" (1.63m)
Incorporating a shower cubicle. Low level W.C. Wash hand basin. Window to the front.
Galleried First Floor Landing - 10'9" (3.28m) x 9'6" (2.9m)
Open wooden stairs leading from ground floor to first floor landing. Double glazed window to the front. Large shelved cupboards. Loft access via retractable ladder. Loft is mostly boarded.
Bedroom 1 - 13'0" (3.96m) x 9'11" (3.02m)
Double glazed window to the rear. Built in wardrobes and matching fitted vanity unit. Radiator.
Bedroom 2 - 11'10" (3.61m) x 10'0" (3.05m)
Double glazed window to the front. Built in wardrobes. Radiator.
Bedroom 3 - 10'6" (3.2m) x 8'9" (2.67m)
Double glazed window to the rear. Radiator.
Bedroom 4 - 9'10" (3m) x 6'5" (1.96m)
Double glazed window to the rear. Radiator.
Bathroom
Incorporating a bath with mixer taps and over head shower attachment. Wash hand basin, heated towel radiator.
Separate WC - 6'7" (2.01m) x 2'7" (0.79m)
Low level WC, window to front.
Rear Garden
A delightful and particular feature, tiered rear garden mostly laid to lawn with mature shrubs and flower beds, Patio area. Greenhouse and shed with power and lighting. Access to side.
Garage
Up and over door to front aspect. Door to rear aspect. Power and lighting.
Driveway
Providing off road parking.
