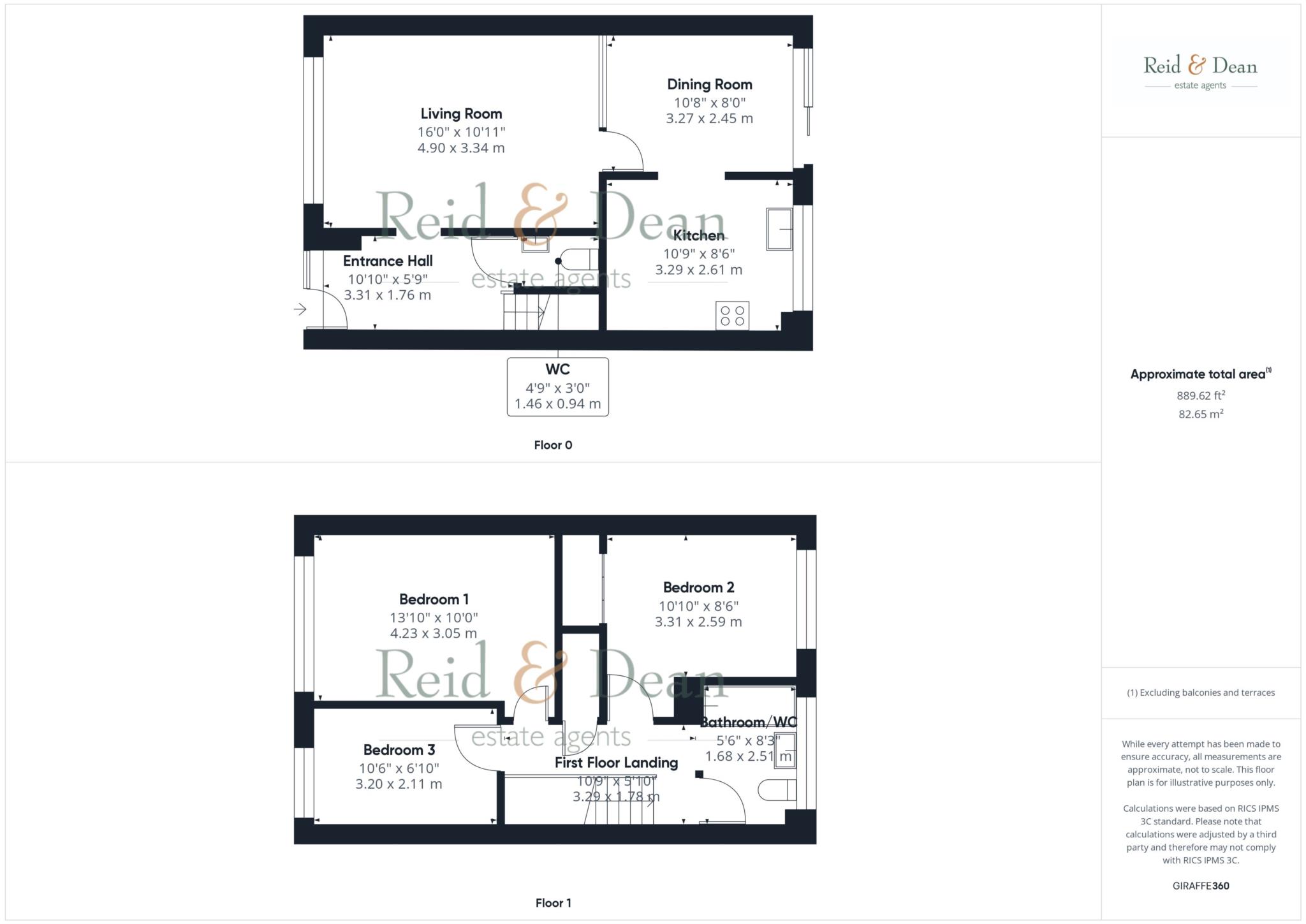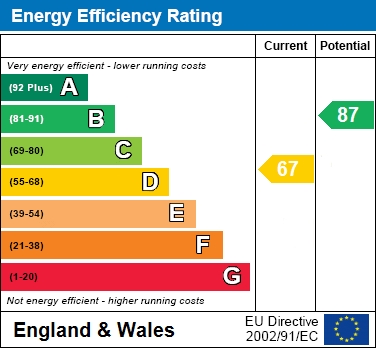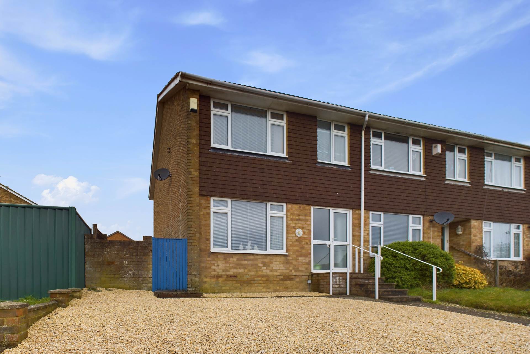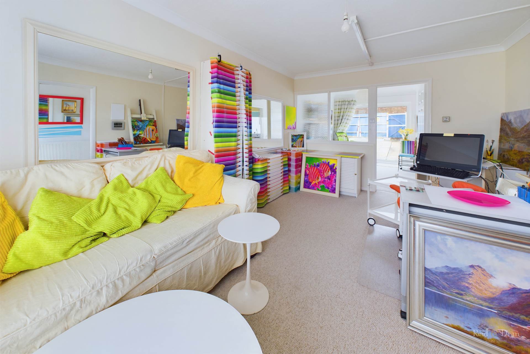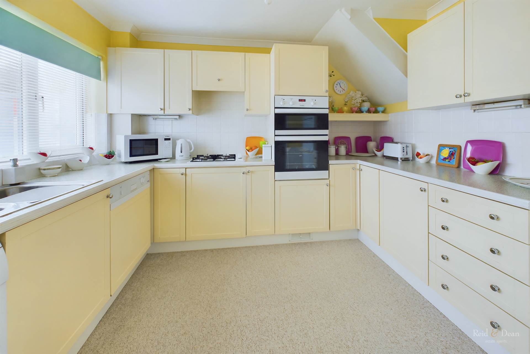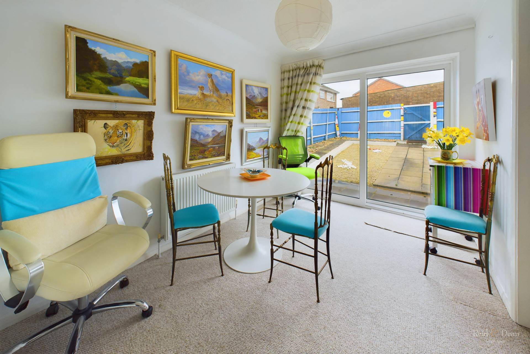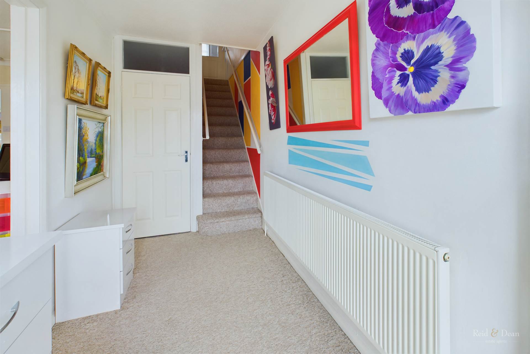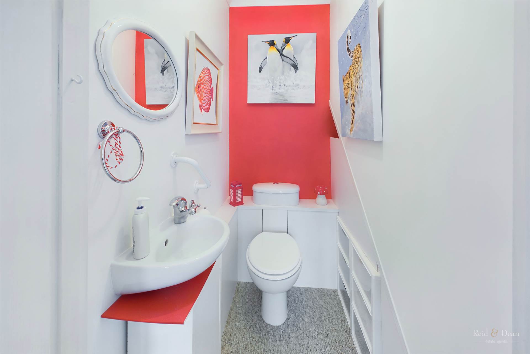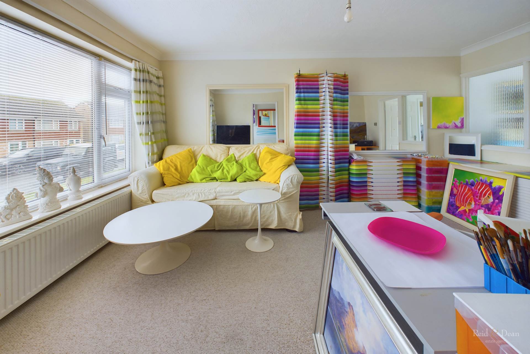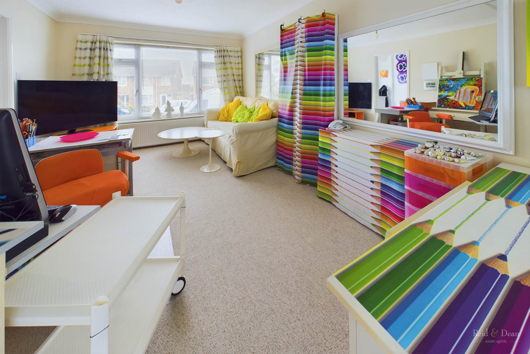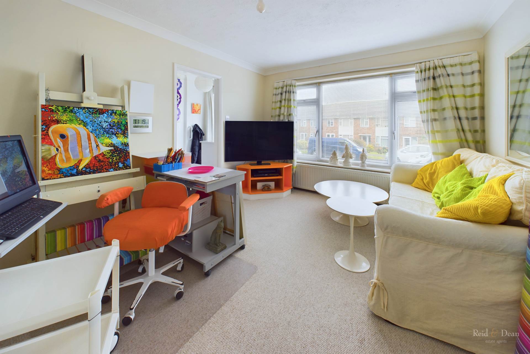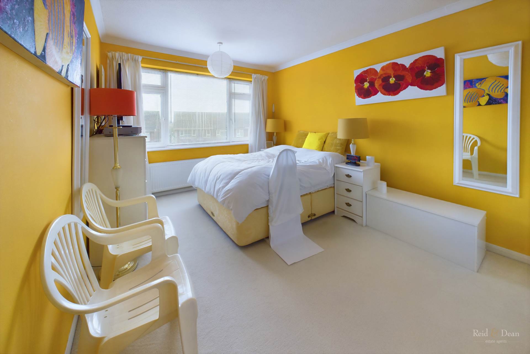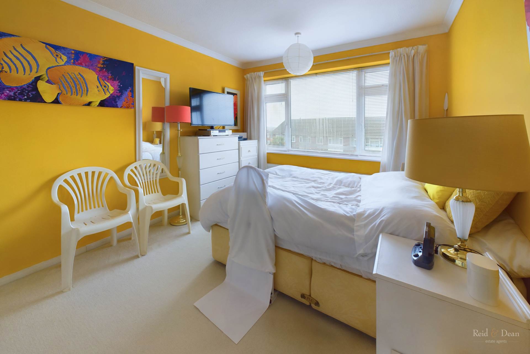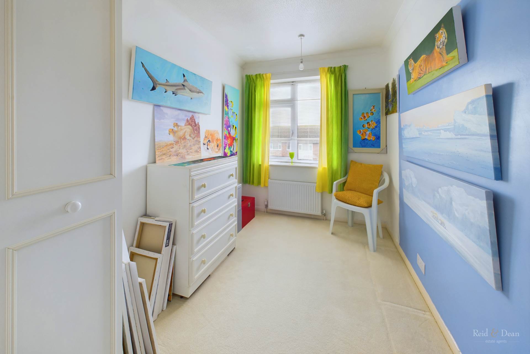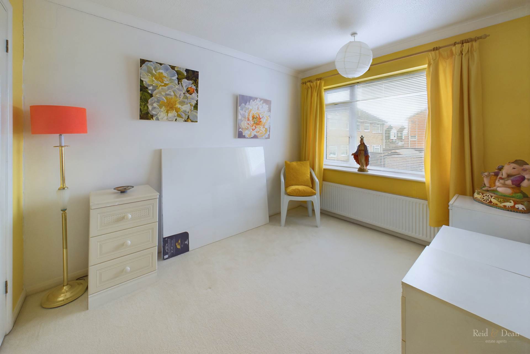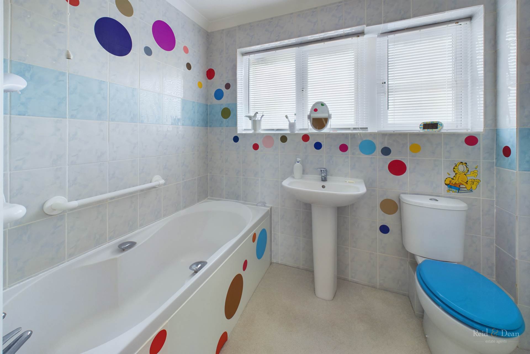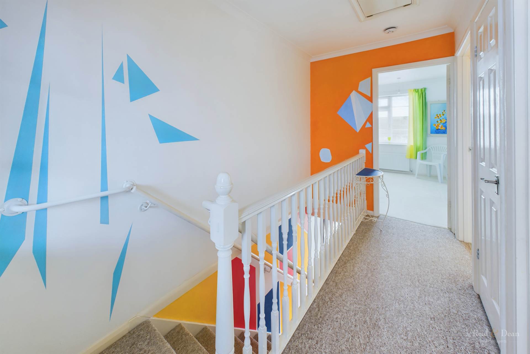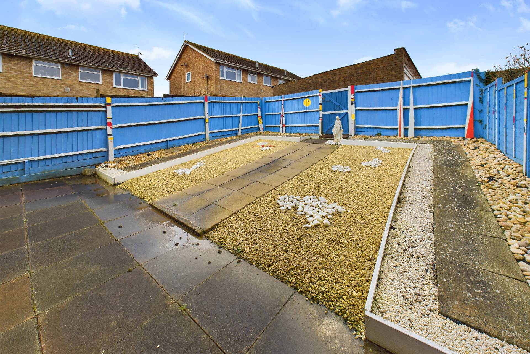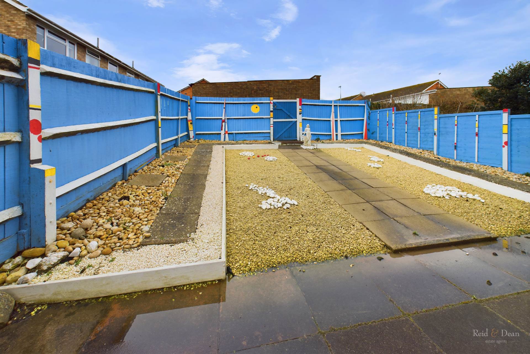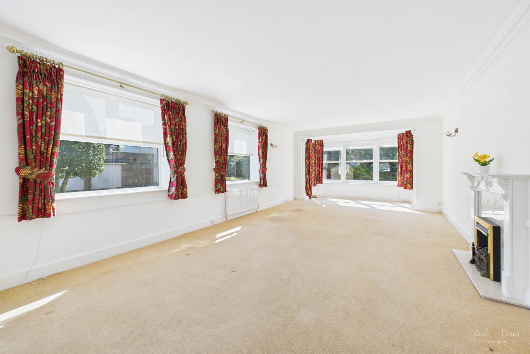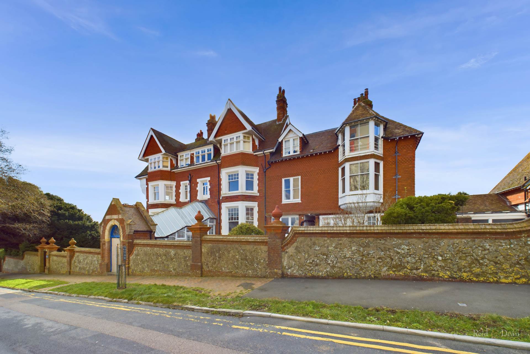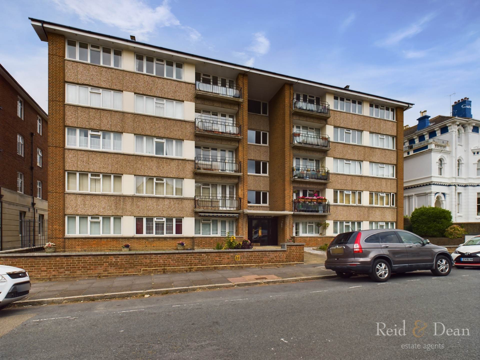Key features
- Three Bedrooms
- Living & Dining Room
- Good Decorative Order
- Garage
- Viewing Recommended
- Close to Shopping Centre
- EPC Grade D
- Council Tax Band C
Full property description
An opportunity to acquire this deceptively spacious family home. Boasting well planned living accommodation throughout with garage.
The property comprises spacious entrance hallway, cloakroom, separate lounge, dining room and kitchen. There are three good size bedrooms and a modern bathroom. Outside, the property benefits from a landscaped rear garden and garage. Benefiting from uPVC double glazing and gas fired central heating.
The property is located within easy reach of Langney Shopping Centre with its range of schools, shops and amenities and bus services giving access to Eastbourne Town Centre with its comprehensive range of shopping facilities and mainline railway station.
Considered to be in good decorative order throughout; an early viewing is strongly recommended.
Notice
Please note we have not tested any apparatus, fixtures, fittings, or services. Interested parties must undertake their own investigation into the working order of these items. All measurements are approximate and photographs provided for guidance only.
Council Tax
Eastbourne Borough Council, Band C
Utilities
Electric: Mains Supply
Gas: Mains Supply
Water: Mains Supply
Sewerage: Mains Supply
Broadband: ADSL
Telephone: Landline
Other Items
Heating: Gas Central Heating
Garden/Outside Space: Yes
Parking: No
Garage: Yes
Stairs rising to first floor landing, radiator.
Downstairs WC - 4'9" (1.45m) x 3'10" (1.17m)
With low level WC, wash hand basin.
Living Room - 16'0" (4.88m) x 10'11" (3.33m)
Double glazed window to front, radiator, access to:-
Dining Room - 10'8" (3.25m) x 8'0" (2.44m)
Sliding double glazed patio door to garden, radiator, opening to:-
Kitchen - 10'9" (3.28m) x 8'6" (2.59m)
Range of matching wall and base units, with complementary worktops, inset stainless steel sink unit with mixer tap, washing machine, built in eye level oven, hob with extractor, space for fridge freezer, part tiled walls, double glazed window overlooking rear garden.
First Floor Landing
Access to loft, door to airing cupboard.
Bedroom 1 - 13'10" (4.22m) x 10'0" (3.05m)
Double glazed window to front, radiator.
Bedroom 2 - 10'10" (3.3m) x 8'6" (2.59m)
Double glazed window to rear, radiator.
Bedroom 3 - 10'6" (3.2m) x 6'10" (2.08m)
Double glazed window to front, radiator.
Bathroom - 5'6" (1.68m) x 8'3" (2.51m)
White suite comprising panelled enclosed bath with mixer tap and shower attachment, pedestal wash hand basin, low level WC, part tiled walls, radiator.
Outside
The rear garden is of low maintenance with paving and shingle, patio area and side access. There is rear access to en-bloc garage.
Garage
Located in En-Bloc, first one directly behind the property.
