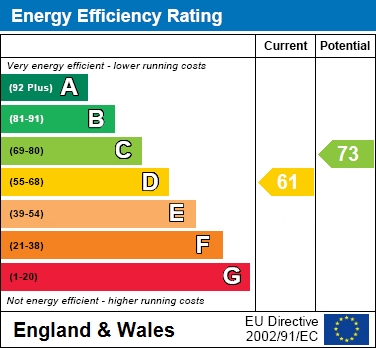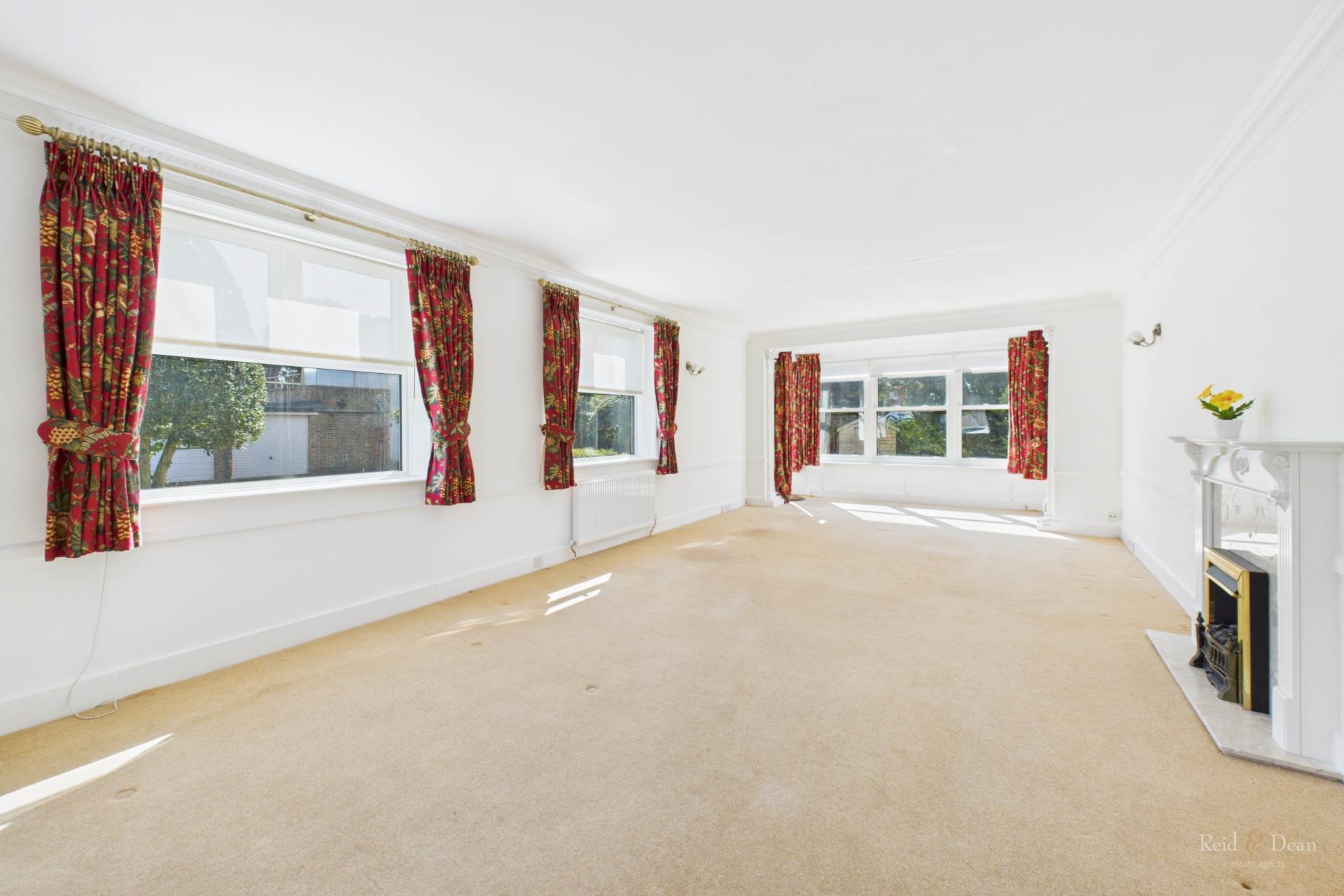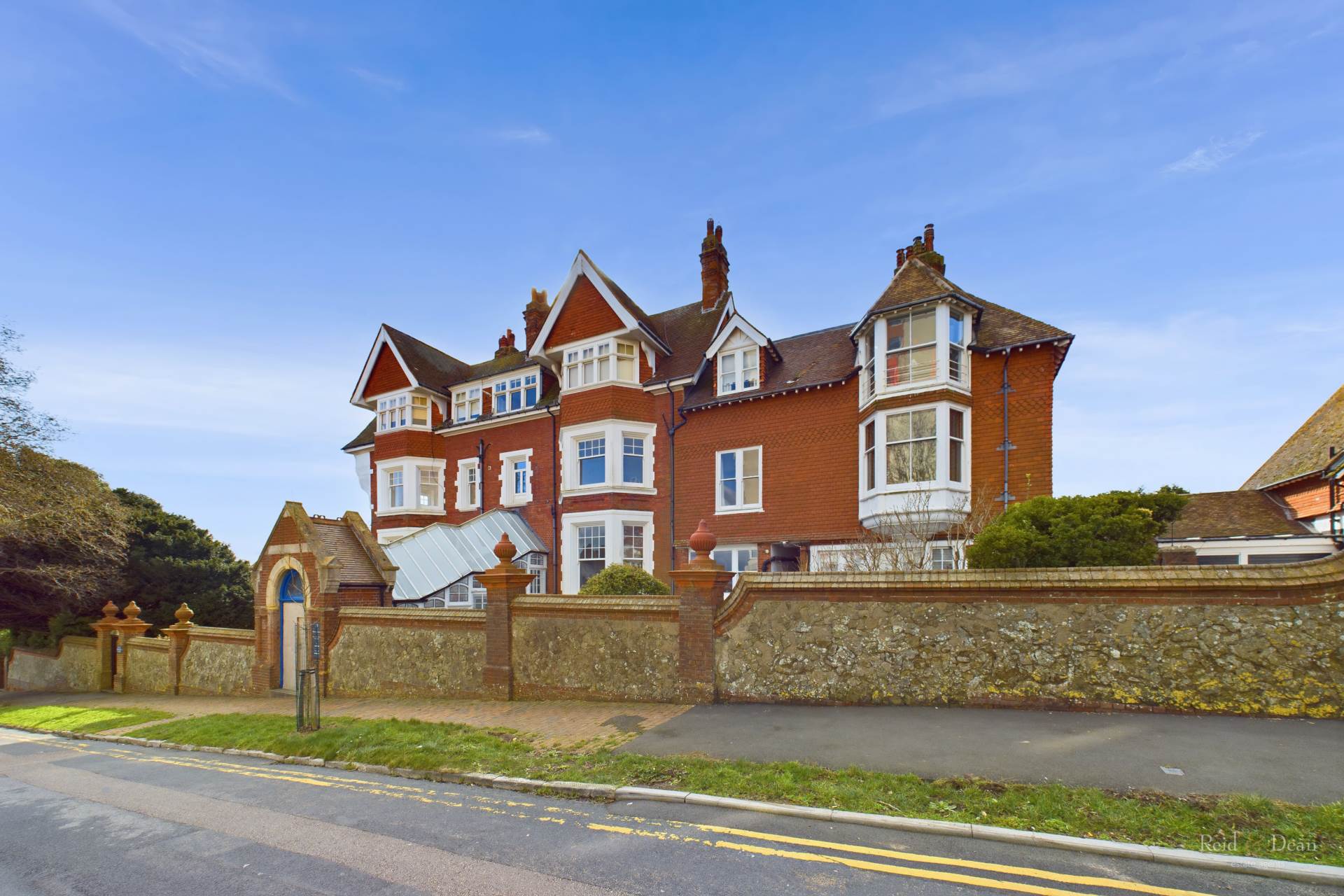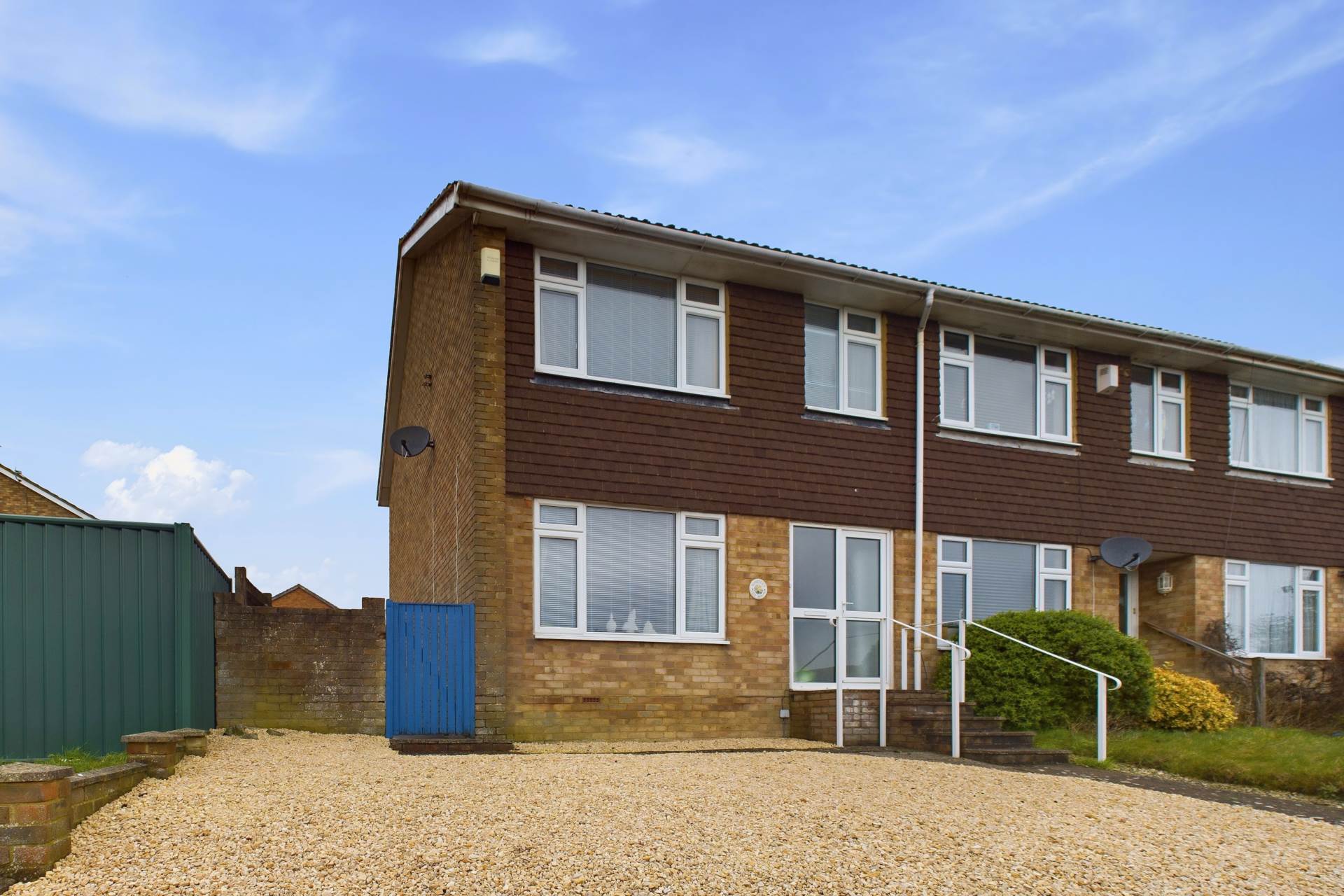Key features
- Delightful Meads Location
- Three Bedroom Apartment
- Lounge & Adjoining Dining Room
- Wonderful Views To The Sea
- Bedroom 3 / Family Room
- Modern Bathroom & Kitchen
- Terrace & Garage
- EPC Grade D & Council Tax Band C
Full property description
Tremendous opportunity to own a three bedroom garden apartment forming part of this character building in The Meads. The property offers spacious well planned accommodation over two floors. The elevated position of this home and the Southerly rear aspect means light floods in to the rear of the property. Attractive bay windows form both the living room and master bedroom have wonderful views of the surrounding area and down to the sea. The living room has a working fireplace with a tiled hearth and surround. The dining room is off the living room and close to the modern fitted kitchen ideal for socialising. There are three double bedrooms and the lower bedroom could be utilised as a family room or studio and it has an adjoining study area if you need to work from home. The property comes with a lovely rear terrace that has a seating area, shrubbery and a bamboo screen. Excellent for enjoying those brighter days outside. There is a pathway down to the garage which is accessed via Rowsley Road.
Located in this desired Meads position on the edge of the South Downs with fantastic walks on your door step. Meads Village provides local shopping and amenities with restaurants, coffee shops and public houses. The local area has ease of access to theatres in the Devonshire quarter and then the town centre with its range of individual shops and well known High Street shops in the Beacon Centre. The main line station serves Brighton, Hastings, Ashford and London Victoria ideal for commuting or day visits.
Call To Organise Your Viewing Appointment.
Notice
Please note we have not tested any apparatus, fixtures, fittings, or services. Interested parties must undertake their own investigation into the working order of these items. All measurements are approximate and photographs provided for guidance only.
Council Tax
Eastbourne Borough Council, Band C
Ground Rent
£25.00 Yearly
Lease Length
138 Years
Utilities
Electric: Mains Supply
Gas: None
Water: Mains Supply
Sewerage: None
Broadband: None
Telephone: None
Other Items
Heating: Gas Central Heating
Garden/Outside Space: Yes
Parking: No
Garage: Yes
Leading to part glazed door and window, tiled floor.
Entrance Hall
Two radiators, store cupboard, window to side aspect.
Living Room - 17'0" (5.18m) x 15'8" (4.78m)
Bay windows to the rear with amazing woodland & sea views. open fireplace, radiator, door to viewing lobby, opening to:-
Dining Room - 9'5" (2.87m) x 8'3" (2.51m)
Windows to front, radiator
Rear Viewing Lobby
Bay window with glorious views to the Downs and the Sea. Door leading to outside terrace garden
Modern Kitchen - 11'11" (3.63m) x 6'7" (2.01m)
Fitted Kitchen with a range of wall and base level units, with inset sink and drainer unit, five ring gas hob with cooker hood above and electric oven below, integral fridge/freezer, space and plumbing for washing machine and dishwasher, windows to front and side aspect, entrance door to the side.
Master Bedroom - 15'6" (4.72m) x 13'11" (4.24m)
Dual aspect room with bay window,views to the sea & rear aspect, stained and leaded window to the side, radiator.
Bedroom 2 - 11'6" (3.51m) x 8'7" (2.62m)
Bay window, range of fitted wardrobes, radiator, wash hand basin, spotlighting.
Bathroom
White suite comprising bath with mixer tap and over bath electric shower with screen, wash hand basin with vanity unit, heated towel rail, low level wc, windows,
Lower Floor Landing
Stairs
from ground floor to lower floor landing, wood effect flooring, opening to:-
Study Area - 8'7" (2.62m) x 7'6" (2.29m)
Dado rail and part panelled walls, radiator, wood effect flooring, opening to:-
Bedroom 3 / Family Room - 14'11" (4.55m) x 14'5" (4.39m)
Windows to the front, radiator, wood effect flooring.
Utility Room - 6'10" (2.08m) x 6'3" (1.91m)
Wall mounted gas boiler, work surface with storage under.
Outside Terrace
Garage
Management Charges
The maintenance of the building is shared on an as and when basis. The flat is responsible for one third of the costs.

























