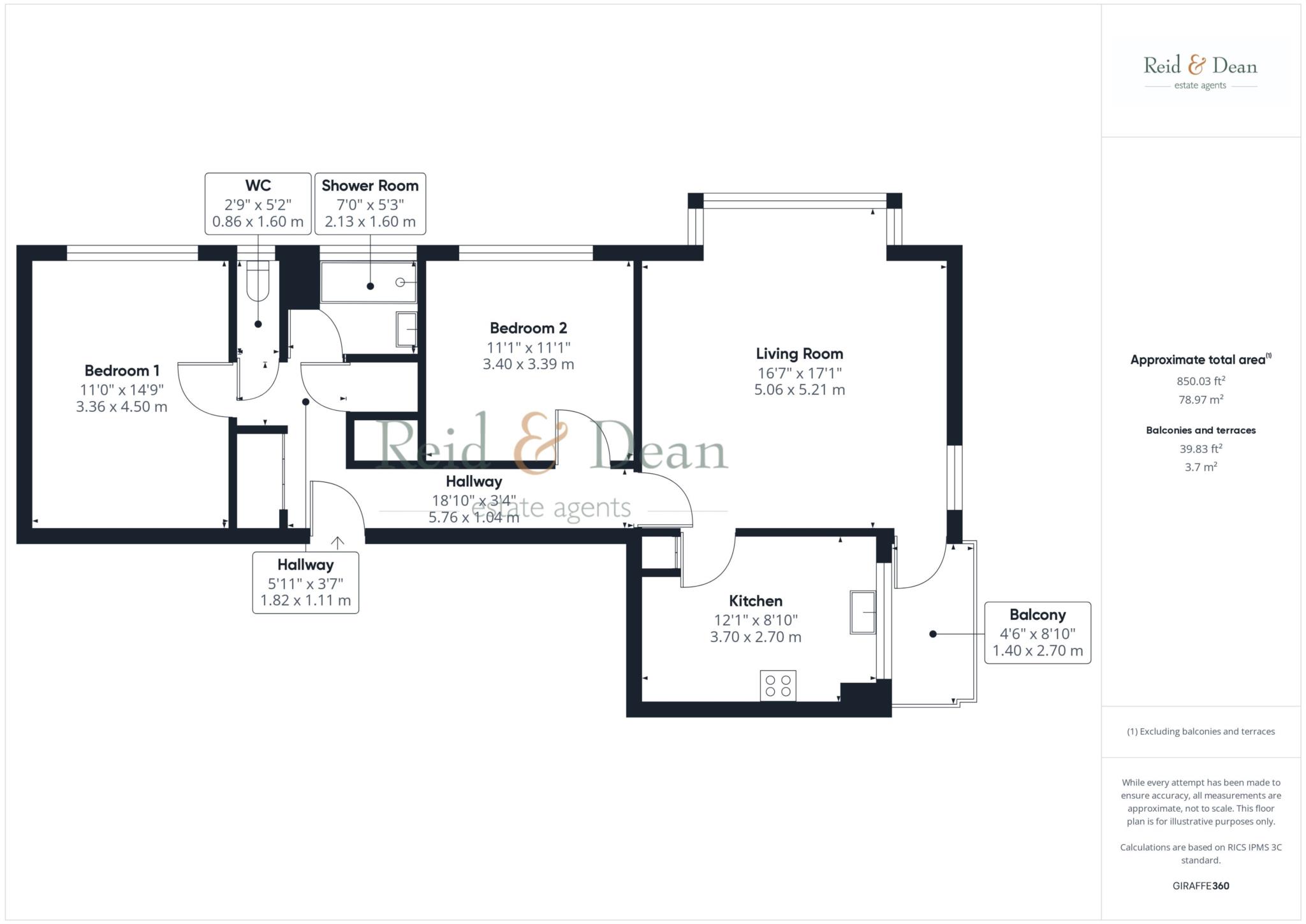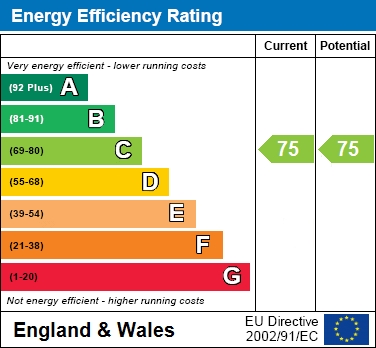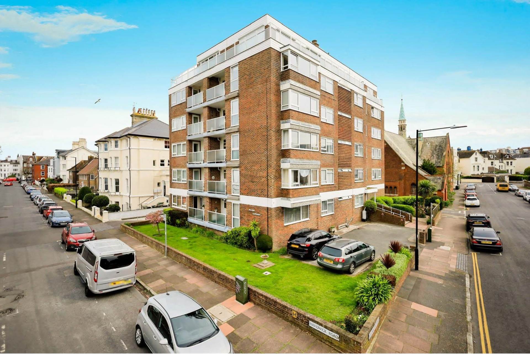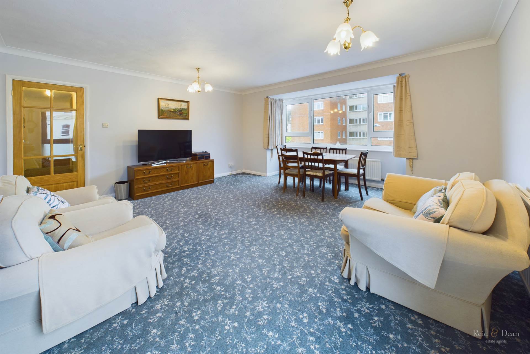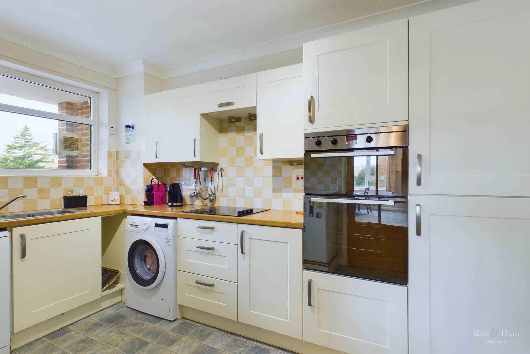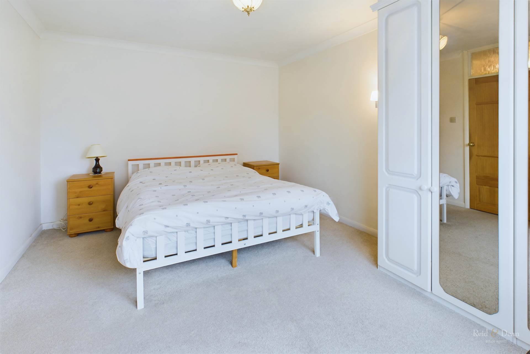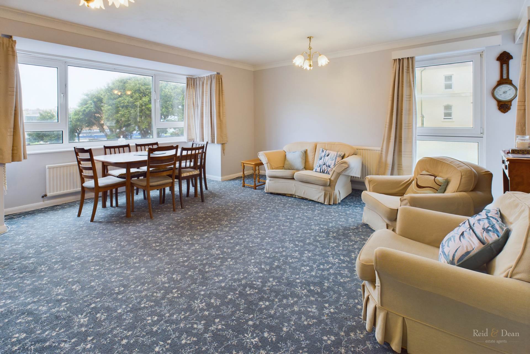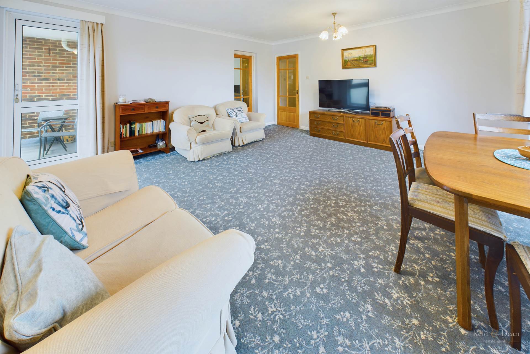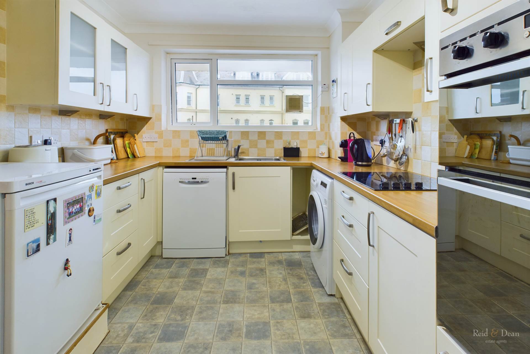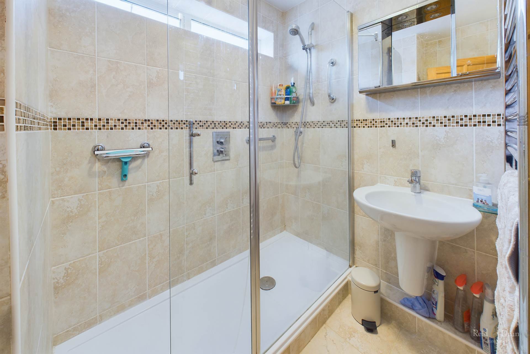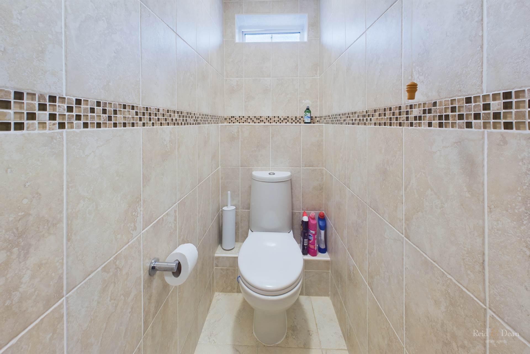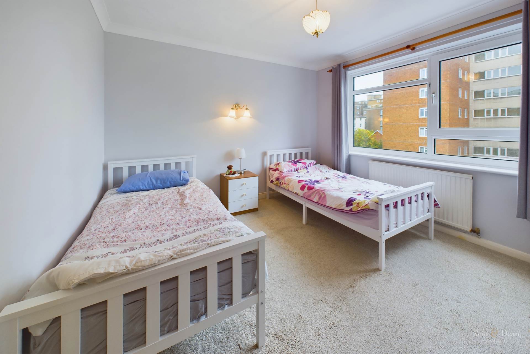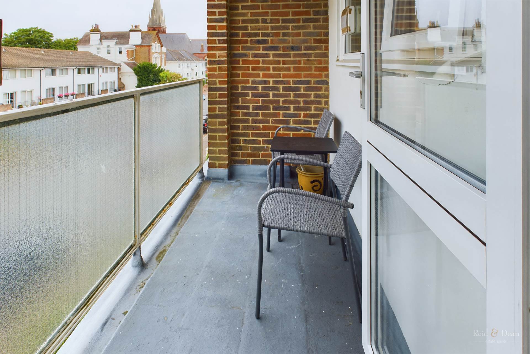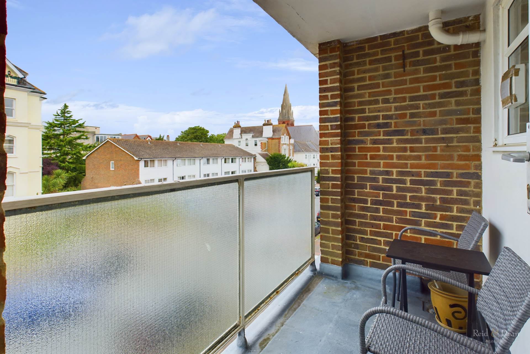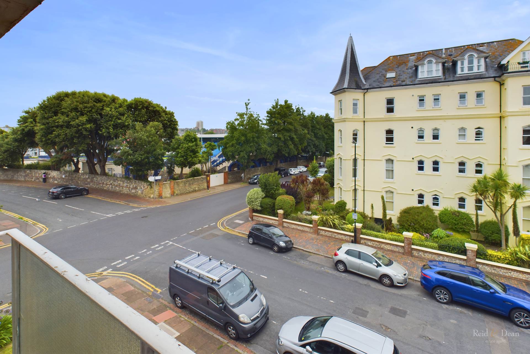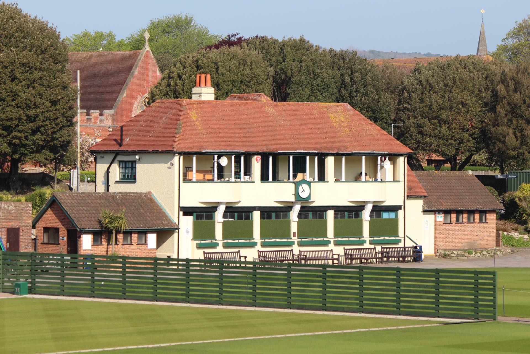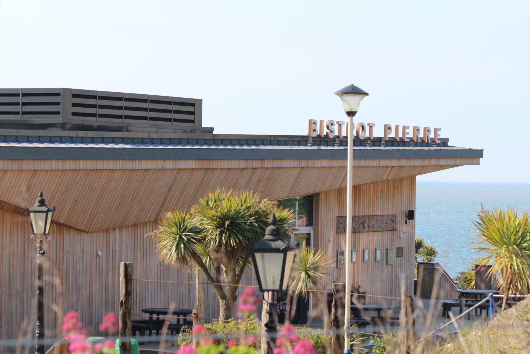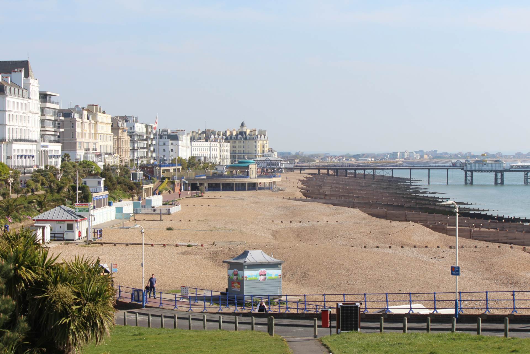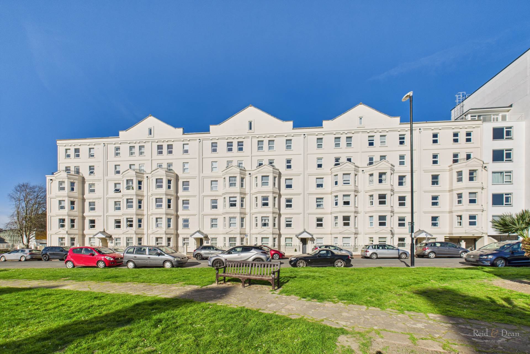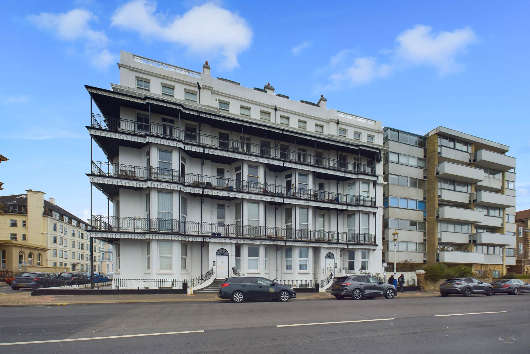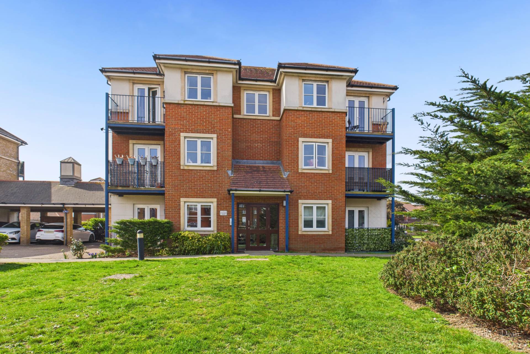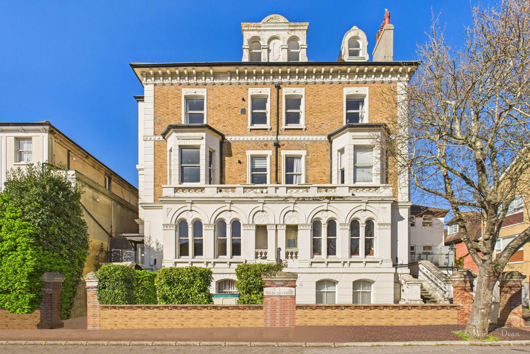Key features
- Purpose Built Second Floor Apartment
- Two Double Bedrooms
- Dual Aspect Lounge
- Balcony
- Views over the Tennis Courts
- Underground Parking
- No Chain
- Council Tax Band D & EPC Grade C
Full property description
*** Guide Price £250,000 – £260,000 ***
With views over the tennis courts, this spacious second floor apartment, is ideally situated between the town centre, seafront and Devonshire Quarter. The theatres, restaurants and Towner Art Gallery are literally on the doorstep.
Offering spacious accommodation, including two double bedrooms and a dual aspect lounge with views across the tennis courts. There is a separate kitchen, contemporary shower room and WC. The block has the benefit of a lift to all floors and secure, underground car-parking.
An ideal primary residence, second home or investment purchase.
Offered to the market CHAIN FREE and with a share in the freehold.
Notice
Please note we have not tested any apparatus, fixtures, fittings, or services. Interested parties must undertake their own investigation into the working order of these items. All measurements are approximate and photographs provided for guidance only.
Council Tax
Eastbourne Borough Council, Band D
Service Charge
£3,260.14 Yearly
Lease Length
944 Years
Utilities
Electric: Mains Supply
Gas: Mains Supply
Water: Mains Supply
Sewerage: Mains Supply
Broadband: ADSL
Telephone: Landline
Other Items
Heating: Electric Central Heating
Garden/Outside Space: Yes
Parking: Yes
Garage: No
Lift access to all floors
Entrance Hall - 24'10" (7.57m) x 6'11" (2.11m)
Entry phone system. Airing cupboard. Cupboard
containing boiler. Radiator.
Kitchen - 12'1" (3.68m) x 8'10" (2.69m)
A range of wall and base units with work top over incorporating a stainless steel sink and drainer unit. Double electric oven. Space and plumbing for washing machine and dish washer. Cupboard. Double glazed window to the side aspect.
Living Room - 17'1" (5.21m) x 16'7" (5.05m)
Double glazed bay window to the front aspect. Double glazed window to the side aspect. Double glazed door leading to balcony. Views across Devonshire Park Tennis Courts.
Bedroom 1 - 14'9" (4.5m) x 11'0" (3.35m)
Double glazed window to the front aspect with views over the Devonshire Park Tennis Courts. Fitted wardrobes. Radiator.
Bedroom 2 - 11'1" (3.38m) x 11'1" (3.38m)
Double glazed window to the front aspect. Radiator.
Shower Room - 7'0" (2.13m) x 5'3" (1.6m)
Comprising a walk in shower cubicle with over head shower attachment. Wash hand basin. Heated towel rail. Double glazed window to the front aspect.
Cloakroom - 5'2" (1.57m) x 2'9" (0.84m)
Low level W.C. Double glazed window to the front aspect.
Balcony - 8'10" (2.69m) x 4'6" (1.37m)
Private balcony with double glazed doors leading from the lounge.
Under Ground Parking
