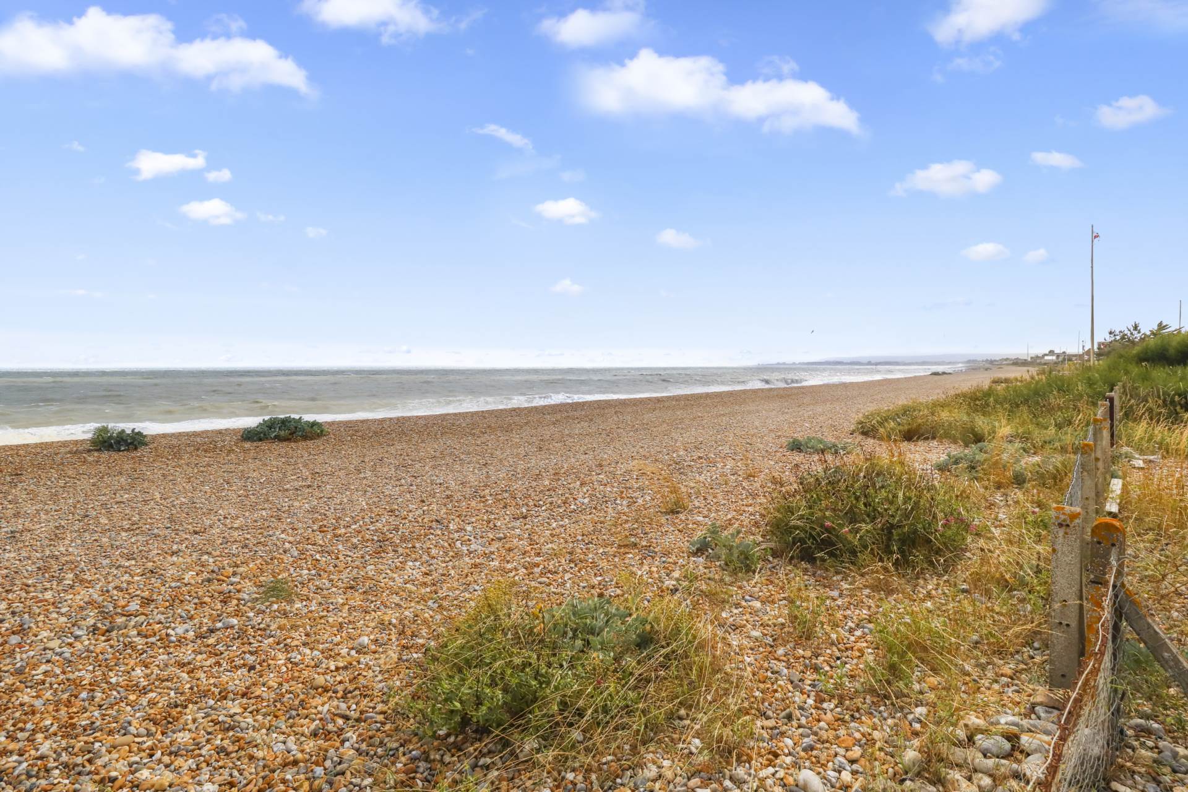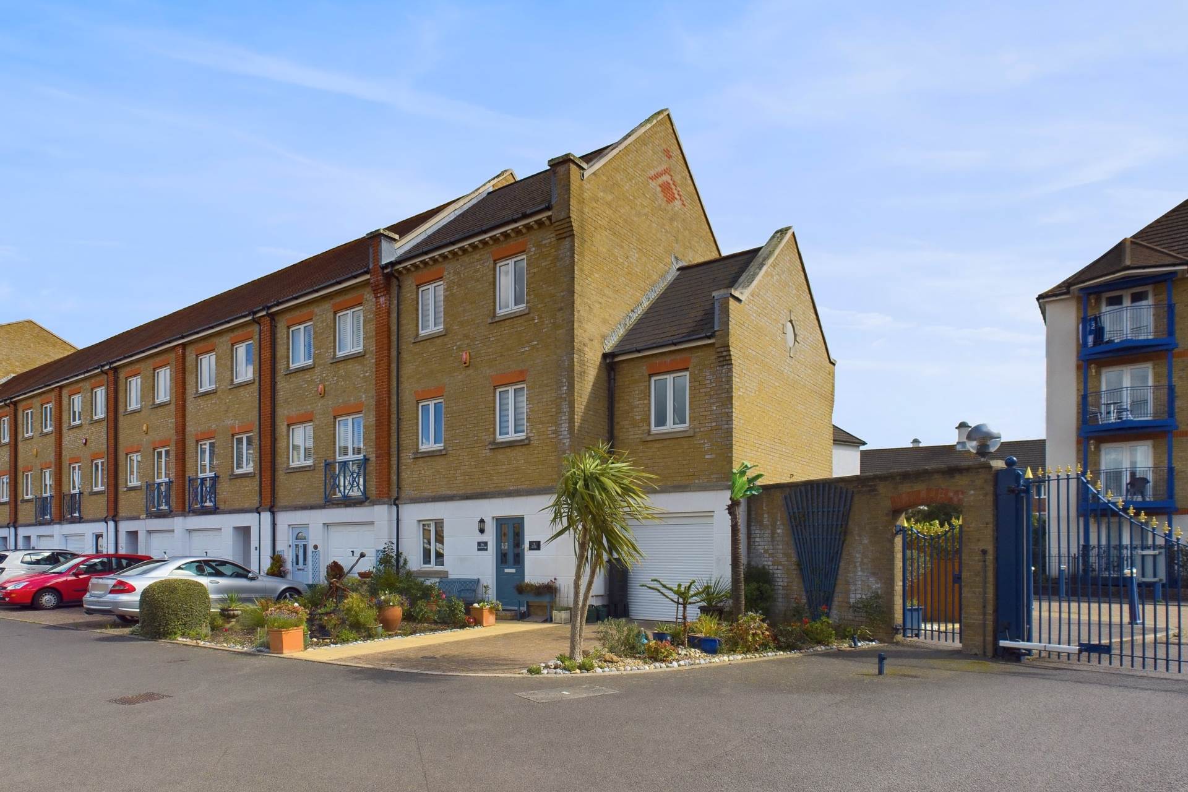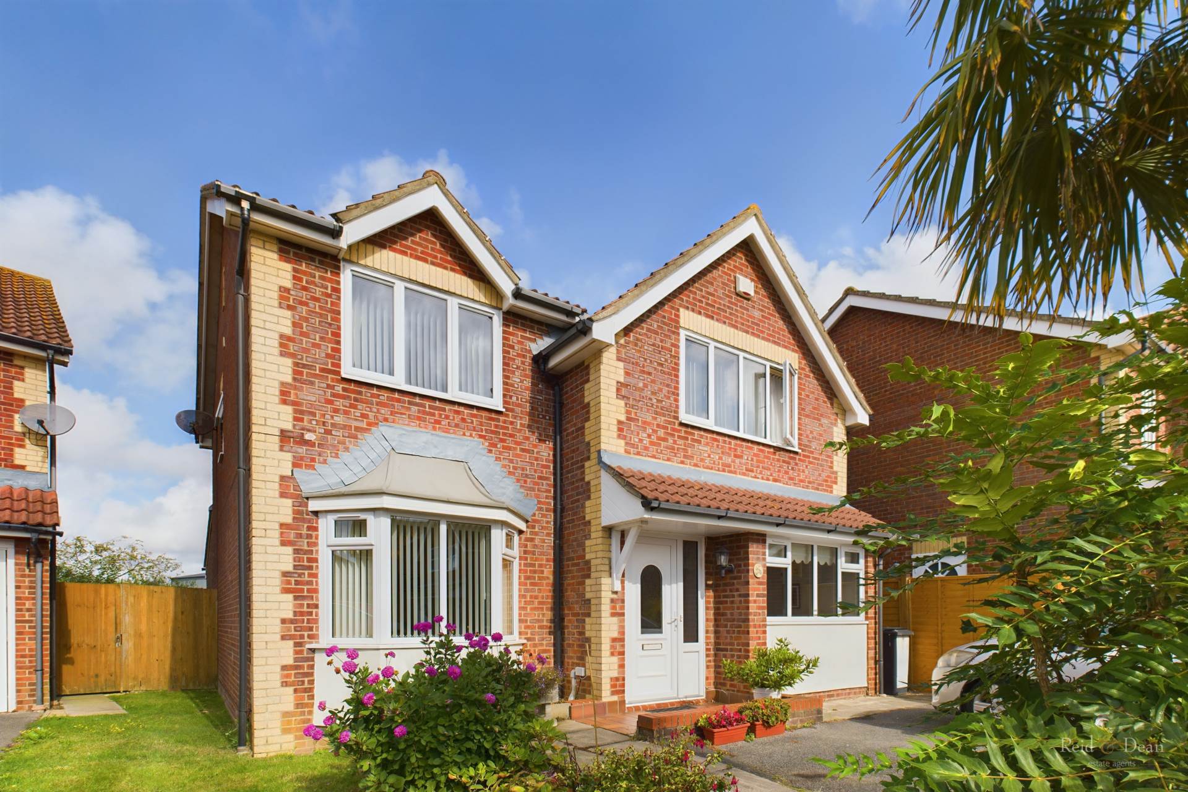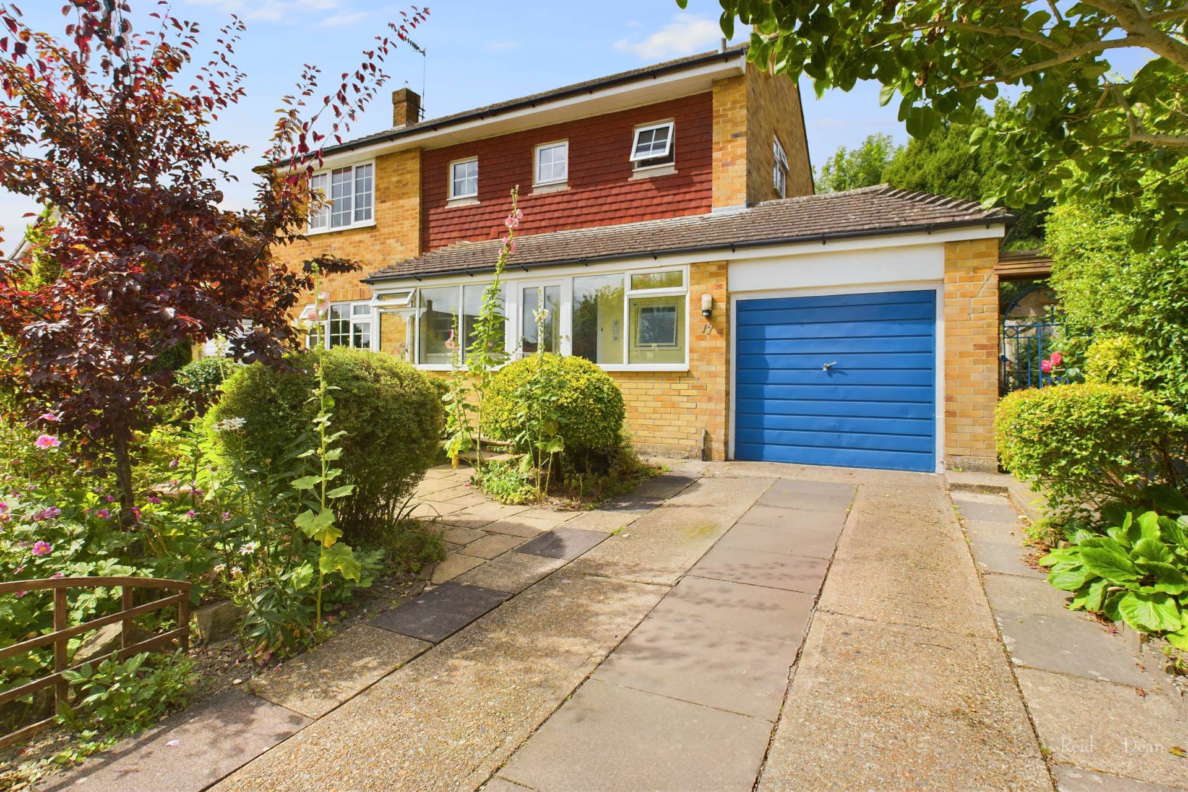Key features
- Beach Front Property
- Uninterrupted Sea Views
- Direct Beach Access
- Three/Four Bedroom Main Residence & Potential to Extend
- Open Plan Kitchen / Dining Room / Lounge
- One Bedroom Self Contained Annexe
- Off-Road Car Parking, NO CHAIN!
- Council Tax Band E & EPC Band D
Full property description
The Beachside property is accessed via a private slip road set back from Coast Road in one of Sussex`s most sought after beach front locations. Enjoying beautiful uninterrupted panoramic views of the bay, beach and sea with Sovereign Harbour visible in the distance.
The main residence offers versatile family accommodation with a beach front garden. The property is ideally situated close to Pevensey Bay village and bars, shops and restaurants and local railway with direct access to London. There is scope for extending a further single storey (subject to planning) which many similar properties have done. There is also potential for a developer, investor or as a holiday let.
The main property comprise 3/4 bedrooms, open plan living area with view over beach and bay, fully fitted bathroom, together with a further shower/wc. With its own patio and lower level secluded decking area, ideal for sun bathing and room for a small boat or jet ski. The property includes a self-contained annexe with its own entrance and roof terrace. The annexe comprises an open plan living area with fully fitted kitchen, double bedroom and en-suite shower room.
Viewings highly recommended to avoid disappointment and the property is offered CHAIN FREE.
what3words /// vanished.attic.rhino
Notice
Please note we have not tested any apparatus, fixtures, fittings, or services. Interested parties must undertake their own investigation into the working order of these items. All measurements are approximate and photographs provided for guidance only.
Council Tax
Wealden District Council, Band E
Utilities
Electric: Mains Supply
Gas: None
Water: Mains Supply
Sewerage: None
Broadband: None
Telephone: None
Other Items
Heating: Gas Central Heating
Garden/Outside Space: Yes
Parking: Yes
Garage: No
Loft access. Consumer unit. Radiator. Internal door into second hallway.
Bedroom 3
Radiator. Smoke detector. UPVC double glazed window to side
Bathroom
White bathroom suite comprising low level WC, bath with mixer tap and mains shower attachment. Cupboard housing boiler (for main residence). Heated towel radiator. Two UPVC obscure double glazed windows to side.
Further Hallway
Loft hatch, Fire alarm. Radiator. UPVC double glazed door to side.
Bedroom 1
UPVC double glazed window to front.
Radiator.
Bedroom 2
UPVC double glazed window to front. Radiator.
Shower Room
White suite comprising shower cubicle with mains fed shower. Corner style basin with mixer tap. Low level WC. Heated towel radiator.
Bedroom 4/Study
Radiator. UPVC double glazed window to rear.
Annexe Living Area
UPVC double glazed windows to front. Radiator. Open plan Living/kitchen area (partly tiled) with wall and base units with worksurface over with inset stainless steel sink with mixer tap and drainer. Built in electric oven and hob with extractor over. Under counter space for
appliances. Storage cupboard housing boiler. Door to:
Annexe Bedroom
Radiator. UPVC double glazed window to side. Door to
Annexe En-Suite
Shower cubicle with mains fed shower. Low level WC. Basin with mixer tap.
FRONT RAISED COURTYARD:
Part hard standing and part artificial grass. Fence surround.
TERRACE GARDEN:
Hard standing with brick wall surround. Currently associated to the annex.
BEACHSIDE GARDEN:
Mostly paved with variety of outdoor storage. Views of the Bay framed by Hastings and Eastbourne.
PARKING: To the front of the property there are three parking spaces.


























