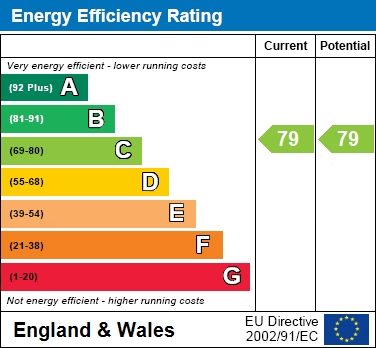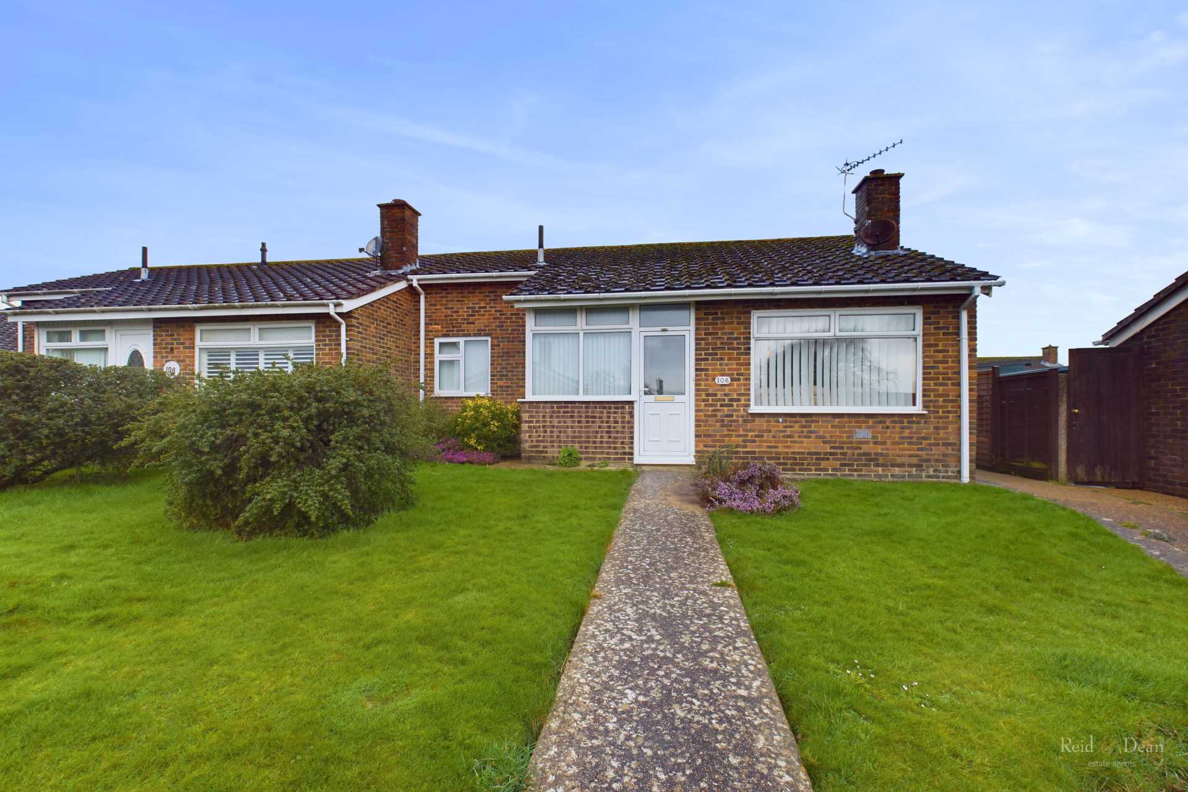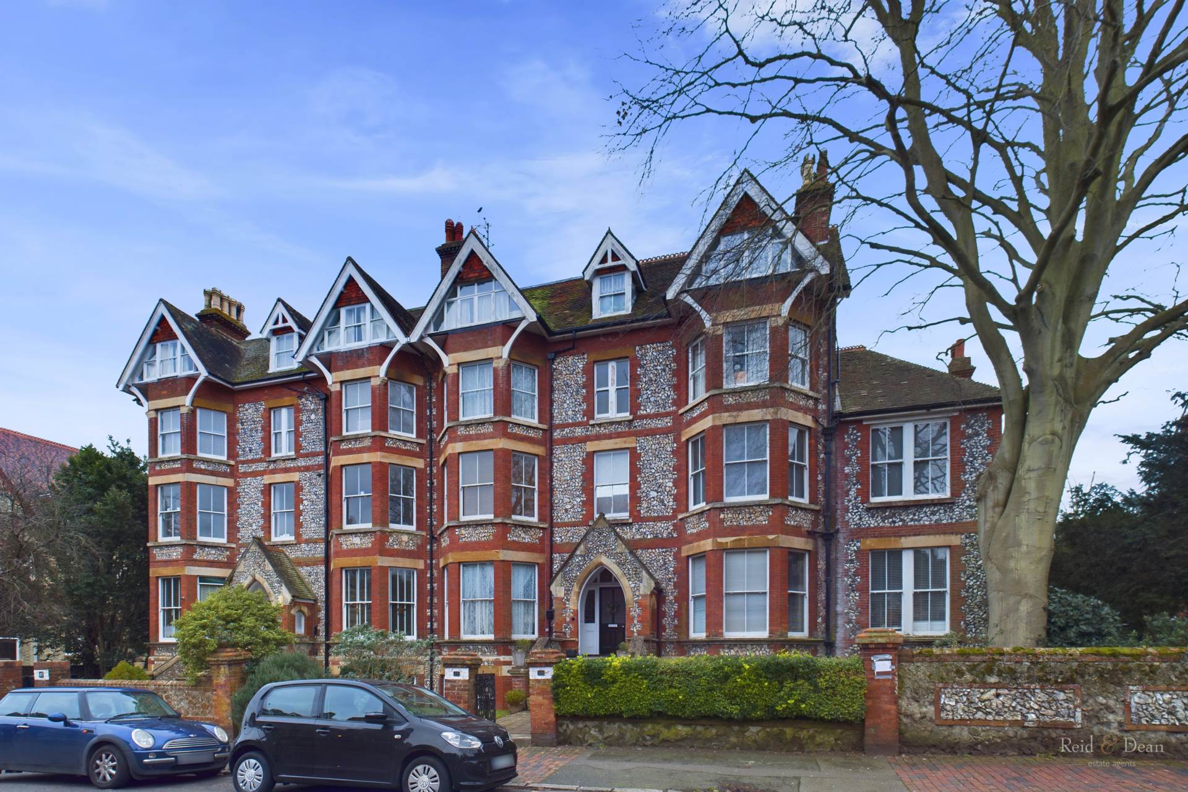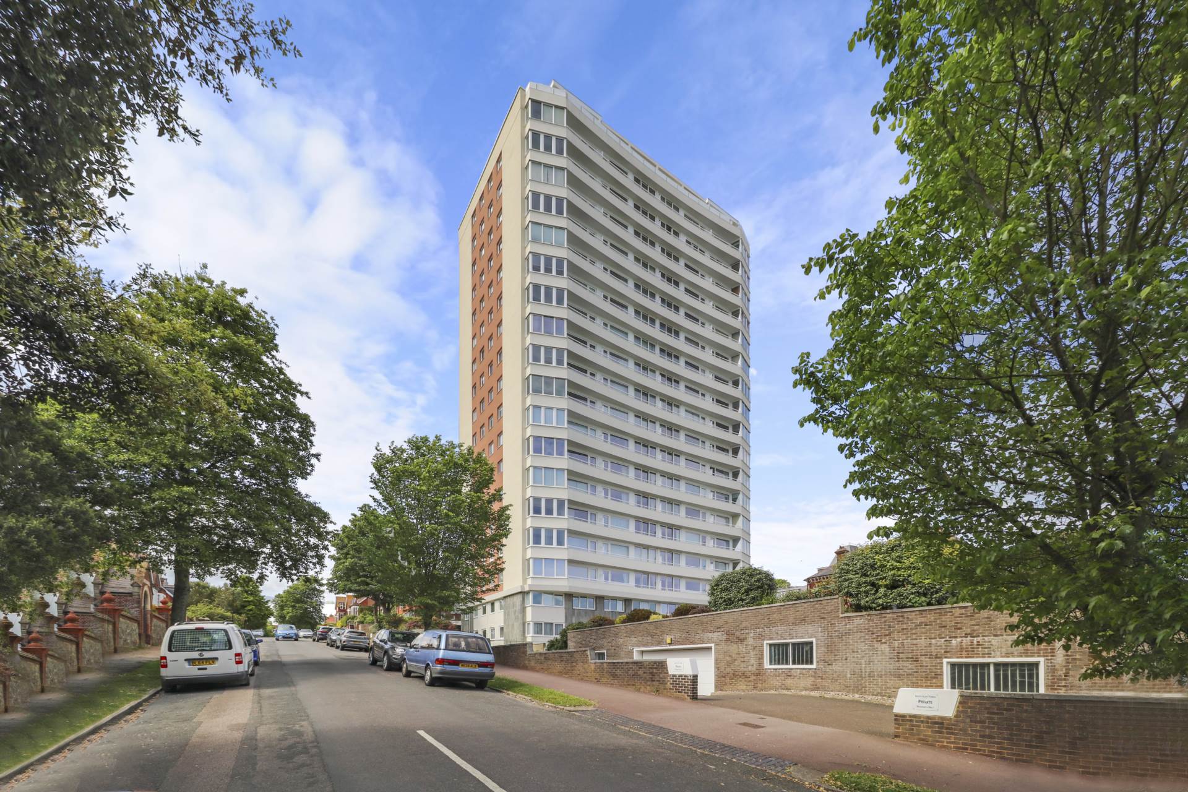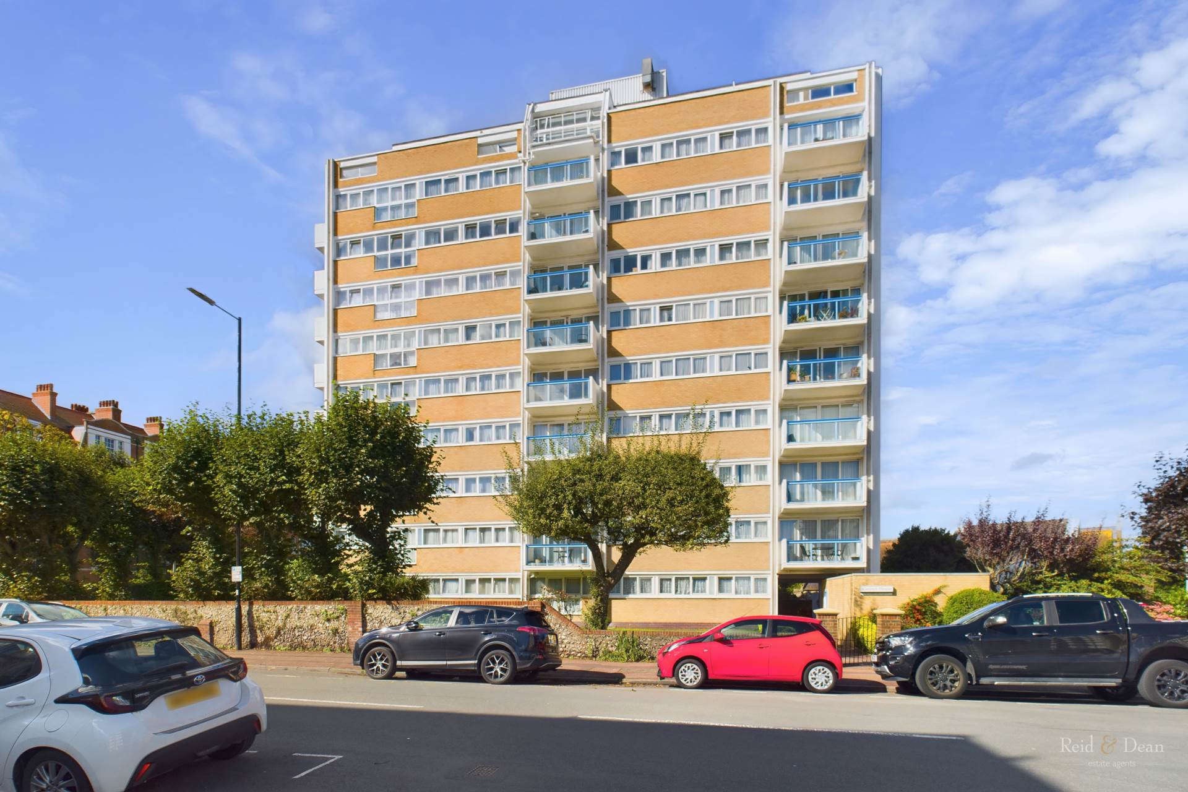Key features
- Grade II Listed, Seaside Development
- Moments From The Promenade
- Grand Proportions
- Bespoke Kitchen
- Two Impressive Double Bedrooms
- Luxury Bath/Shower Rooms
- Share of Freehold
- Council Tax Band C & EPC C
Full property description
***GUIDE PRICE – £400,000 – £425,000 ***
A spacious two bedroom, lower ground floor apartment in Lathom House, a luxury development located just off Eastbourne`s seafront.
This apartment has a large lobby and hallway leading to a very generous reception room with two large bay windows. The bespoke, contemporary kitchen has a range of integrated Bosch appliances and a separate utility area. The master bedroom has a luxury en-suite shower room. There is a second impressive double bedroom and a luxury bathroom with separate walk-in shower.
This luxury seaside development is located on Howard Square which opens on to the prime section of Eastbourne`s wonderful seafront at Grand Parade. To the west is the Wish Tower and Western Lawns and to the east are the Bandstand and Pier. Lying inland is the Devonshire Park complex, home to two theatres, the Winter Garden, Towner Art Gallery and International tennis centre. Eastbourne town centre and main line railway station is just a short walk away.
Notice
Please note we have not tested any apparatus, fixtures, fittings, or services. Interested parties must undertake their own investigation into the working order of these items. All measurements are approximate and photographs provided for guidance only.
Council Tax
Eastbourne Borough Council, Band C
Service Charge
£1,153.76 Yearly
Lease Length
993 Years
Utilities
Electric: Mains Supply
Gas: Mains Supply
Water: Mains Supply
Sewerage: None
Broadband: Cable
Telephone: Landline
Other Items
Heating: Gas Central Heating
Garden/Outside Space: No
Parking: No
Garage: No
From the rear of Lathom House the private front door opens into the lobby a very useful space for coats and shoes.
Hallway
A large and welcoming hallway with a storage cupboard, housing the boiler.
Reception Room - 22'1" (6.73m) x 21'10" (6.65m)
A reception room of grand proportions, allowing for both living and dining areas, with double bay windows, allowing lots of natural light into the room.
Kitchen - 21'1" (6.43m) x 7'1" (2.16m)
Bespoke kitchen incorporating a one and a half bowl sink with a single drainer unit bevelled into the solid stone work surface.
Recent Bosch integrated appliances include a fridge, freezer, dishwasher, 5 ring induction hob with overhead extractor unit, eye level oven and microwave oven. Complimentary kitchen cabinetry has cupboards and drawers with a soft closing mechanism and brushed chrome handles. The utility area houses a washing machine and dryer.
Master Bedroom - 16'4" (4.98m) x 15'1" (4.6m)
This large double bedroom has a tall bay with sash window and a side facing aspect of the property. A fitted double wardrobe provides storage space. From the bedroom a door leads into the en-suite.
En-Suite
This part tiled modern shower room is fitted with a white suite comprised of a close coupled push button flush toilet with concealed cistern and wash hand basin with vanity cupboard below and wall mounted mirror above. The walk-in shower unit has thermostatic controls, a luxury rainfall shower, separate handheld shower head and a glass screen. Fitted cabinetry in slate grey gives extra storage space.
Bedroom Two - 14'9" (4.5m) x 13'11" (4.24m)
An impressive spacious second bedroom featuring three tall sash windows with a side facing aspect.
Bathroom
This part tiled fitted bathroom has a white suite comprised of a panelled bath, a push button toilet and wash hand basin with mixer tap and wall mounted mirror above. A corner shower unit has thermostatic controls, a luxury rainfall shower, handheld shower attachment and glass door.

