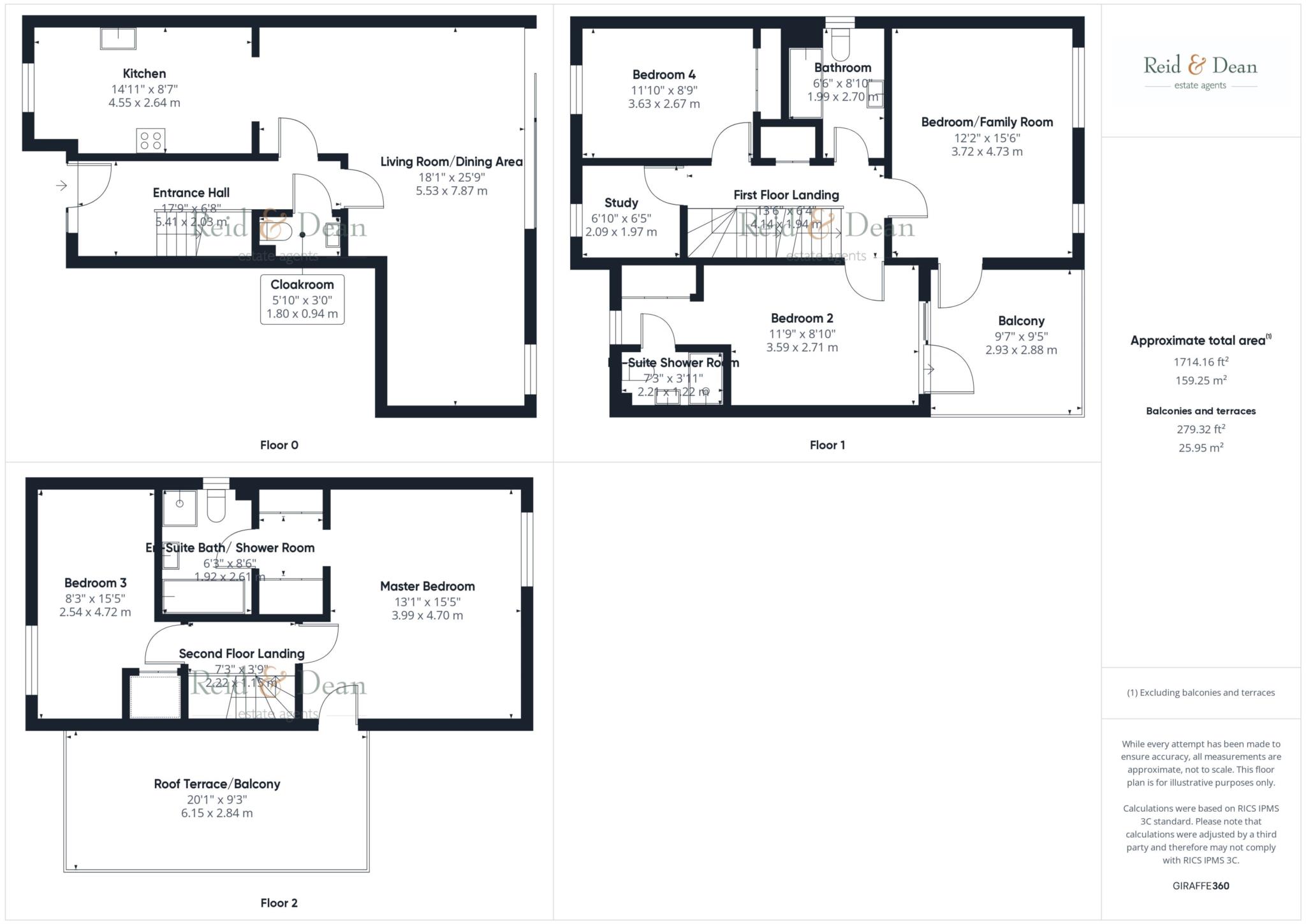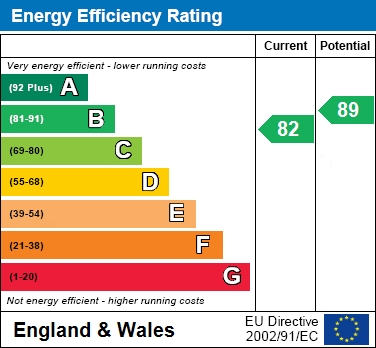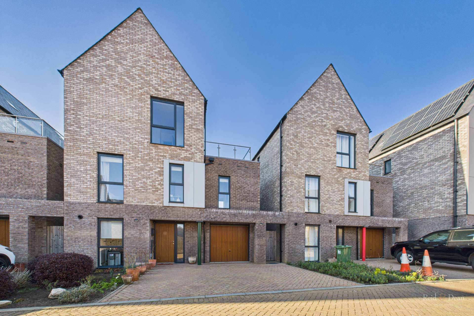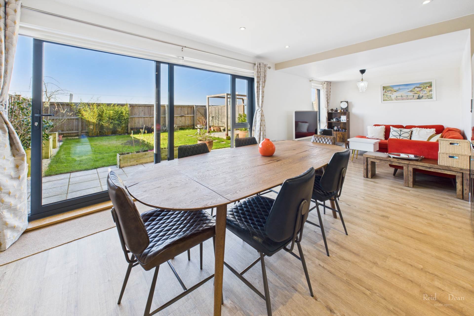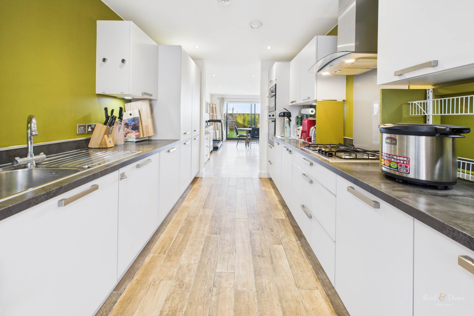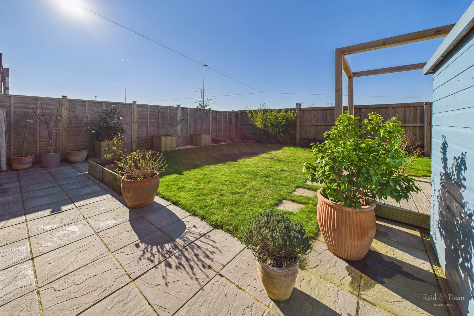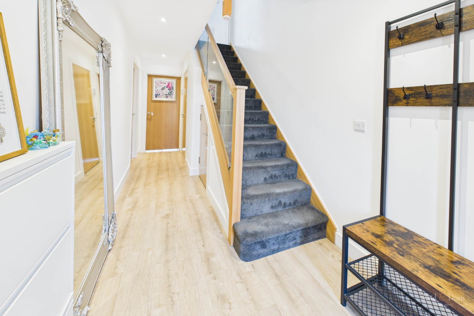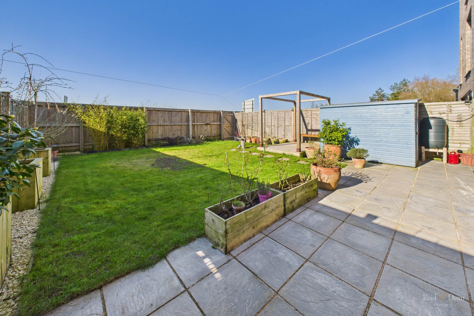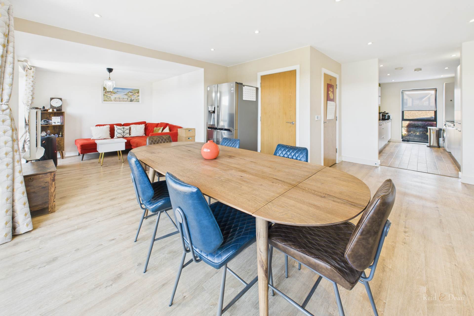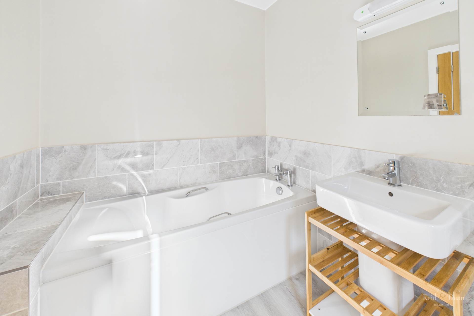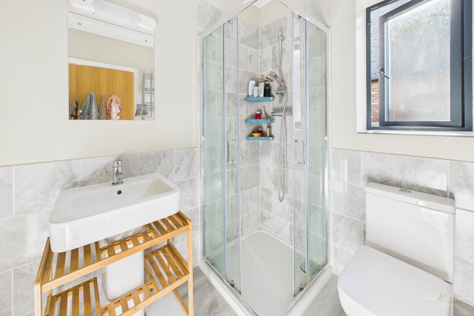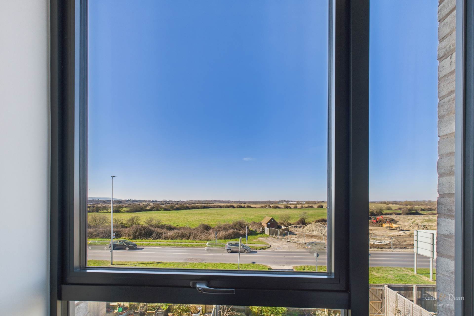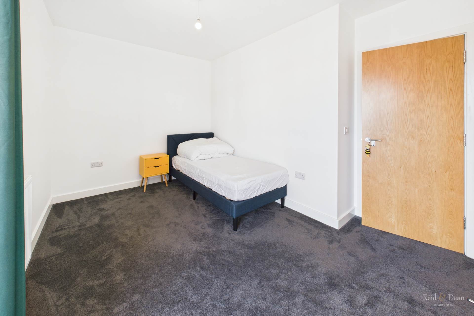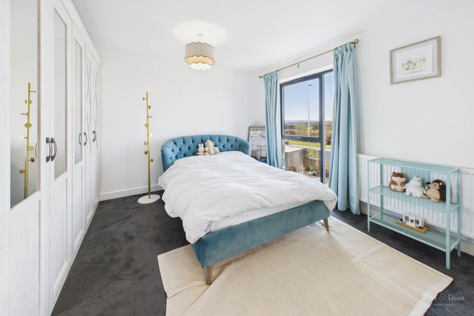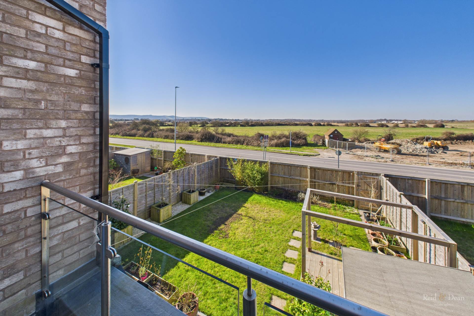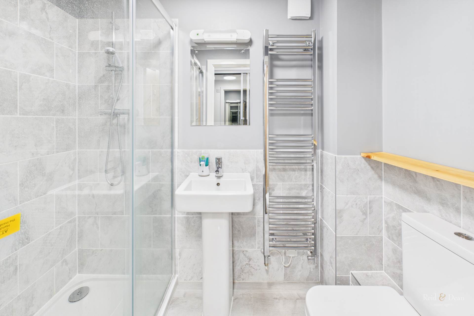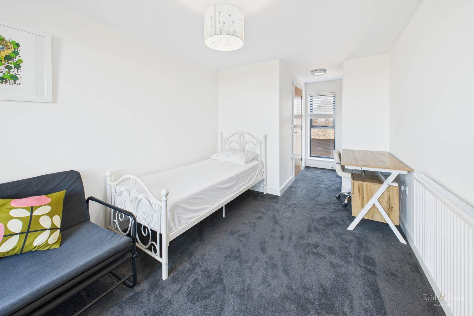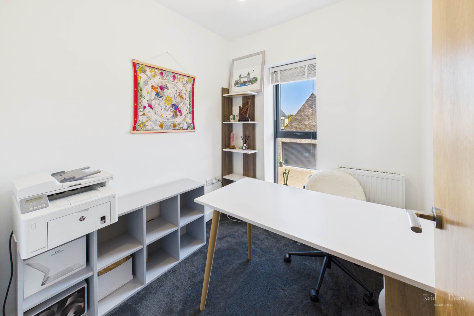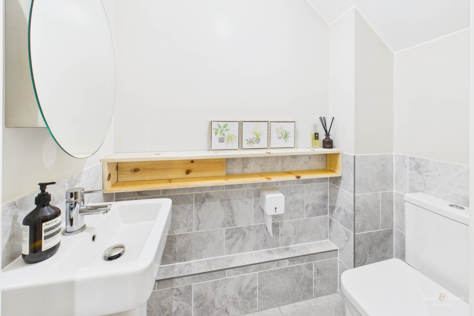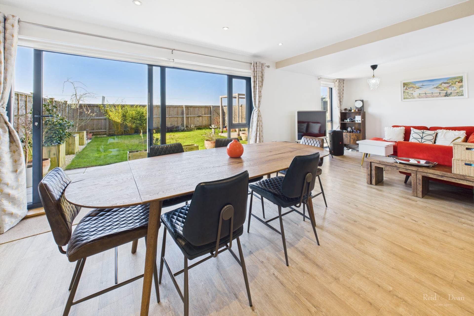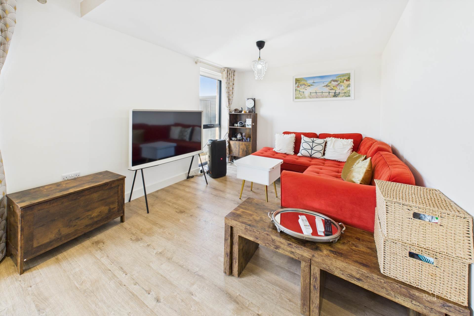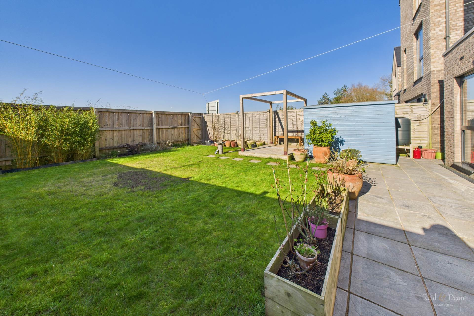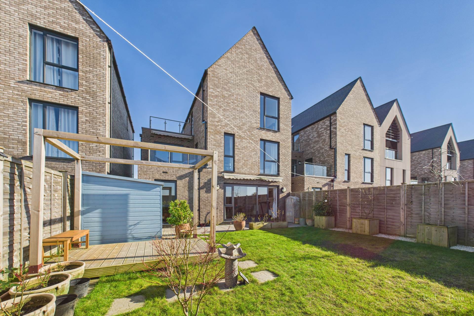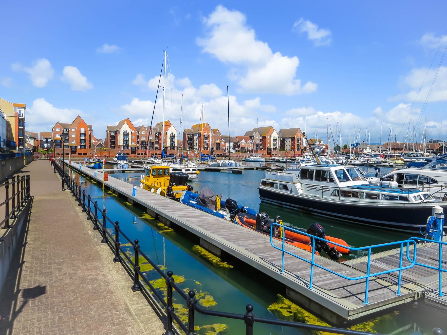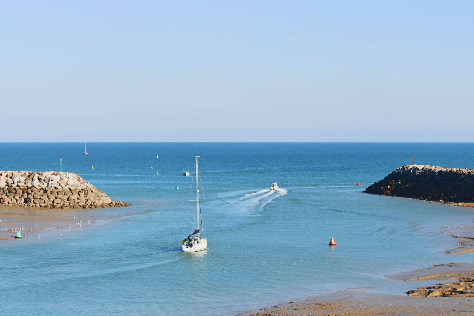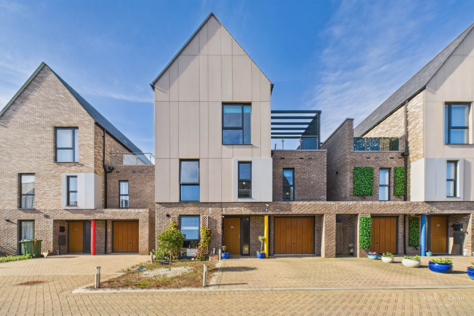Key features
- Stunning 4/5 Bedroom Town House
- Three Bathrooms
- Versatile Accommodation
- Far Reaching Views
- Roof Terrace plus additional Balcony
- Integral Garage
- Viewing Highly Recommended
- Council Tax Band F & EPC Rating Grade B
Full property description
***GUIDE PRICE £600,000 – £625,000***
Constructed to an exacting standard, this unique home is laid out over three floors with a balcony & roof terrace with fine views. The ground floor has a large open plan L-shaped kitchen/breakfast room/living room. There is an additional family room/bedroom on the first floor along with two further bedrooms, two bath/shower rooms and a study. To the second floor are two further bedrooms, the master with with an en-suite and access to the roof terrace. The property has an integral 20ft garage and block paved driveway.
Macauley Place is in a prime location close in Sovereign Harbour. It enjoys easy access to the beach either via a delightful 5 minute stroll out of the back gate and down a nature-filled lane to the seafront front or via the North Harbour`s marina walkway. With it`s wide range of restaurants, cafés, bars and boutique shops, there is ample opportunity to relax and watch life and marina activity go by.
Eastbourne Town has a renowned Victorian seafront with a comprehensive range of parks, retail, leisure and cultural facilities including the Towner Art Gallery. Surrounded by stunning landscapes, The Seven Sisters Country Park, Cuckmere Haven and Friston Forest will appeal to outdoor enthusiasts. Road users are within reach of the A22, A27 and A259 for links to cultural hubs such as Brighton and Hastings. Train services to Lewes (20 minutes) London Victoria (1.5 hours) are available from Pevensey and Eastbourne.
Viewing Highly Recommended!
Estate Charge: Currently £153.39 p.a
Harbour Charge: Currently £345.60 p.a.
Notice
Please note we have not tested any apparatus, fixtures, fittings, or services. Interested parties must undertake their own investigation into the working order of these items. All measurements are approximate and photographs provided for guidance only.
Council Tax
Eastbourne Borough Council, Band F
Utilities
Electric: Mains Supply
Gas: Mains Supply
Water: Mains Supply
Sewerage: Mains Supply
Broadband: ADSL
Telephone: Landline
Other Items
Heating: Gas Central Heating
Garden/Outside Space: Yes
Parking: Yes
Garage: Yes
Underfloor heating, stairs rising to first floor landing. Door to
Cloakroom - 5'10" (1.78m) x 3'0" (0.91m)
Wash hand basin and close coupled WC.
Sitting Room - 18'1" (5.51m) x 25'9" (7.85m)
(measurements include dining area) Being `L`shaped and open plan, underfloor heating, large glazed picture windows, sliding patio doors to rear garden.
Dining Area
Following through from sitting area, underfloor heating.
Kitchen - 14'11" (4.55m) x 8'7" (2.62m)
Being open plan, having a matching range of sleek wall and base units, space & plumbing for washing machine, integrated oven, hob and extractor fan, integrated stainless steel sink unit with mixer tap and drainer, glazed window to front, underfloor heating.
First Floor Landing
Access to airing cupboard. doors to:-
Bedroom/Family Room - 12'2" (3.71m) x 15'6" (4.72m)
Glazed window. Access to Balcony
Bedroom 2 - 11'9" (3.58m) x 8'10" (2.69m)
Glazed windows. Access to balcony
En-Suite Shower Room
With shower cubicle, close coupled WC and wash hand basin, tiled walls and flooring
Balcony - 9'7" (2.92m) x 9'5" (2.87m)
With fine views and access via bedrooms.
Bedroom 4 - 11'10" (3.61m) x 8'9" (2.67m)
Large glazed window to front, built in wardrobe.
Study - 6'10" (2.08m) x 6'5" (1.96m)
Window to front.
Family Bathroom
White suite comprising panelled enclosed bath with shower, Close coupled WC, wash hand basin, tiled flooring and walls.
Second Floor Landing
Access to loft.
Master Bedroom - 13'1" (3.99m) x 15'5" (4.7m)
Glazed windows, access to large roof terrace, style balcony, built in wardrobe.
En-Suite Bath/Shower Room
Shower cubicle, panelled enclosed bath, close coupled WC and wash hand basin, tiled walls & flooring.
Balcony/Roof Terrace - 20'1" (6.12m) x 9'3" (2.82m)
Far reaching views.
Bedroom 3 - 8'3" (2.51m) x 15'5" (4.7m)
Large glazed window and built in cupboard.
Outside
Paved patio area, fence enclosed, laid to lawn with timber shed.
Garage & Driveway
Up and over door with power & light. Double width driveway providing off road parking.
