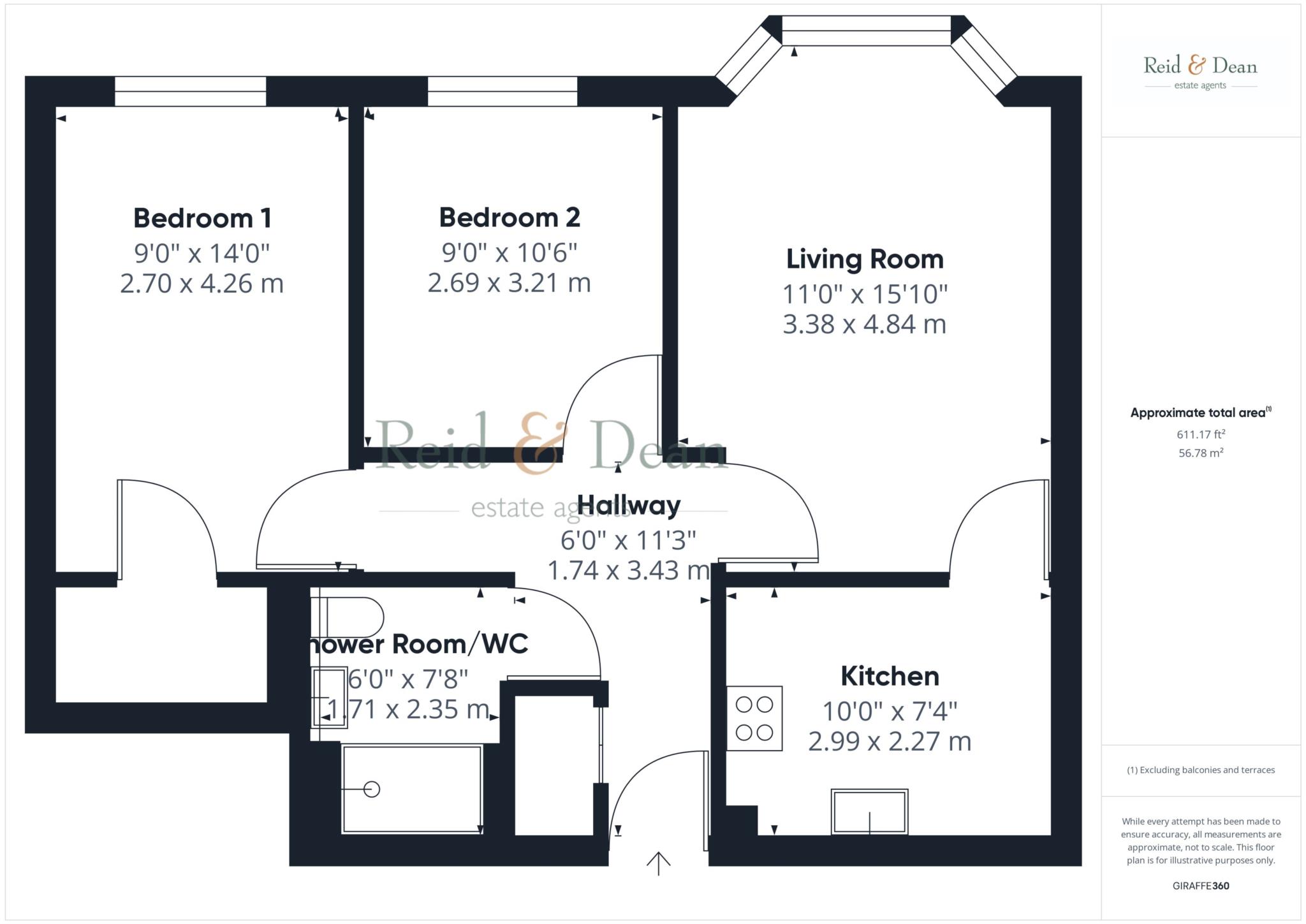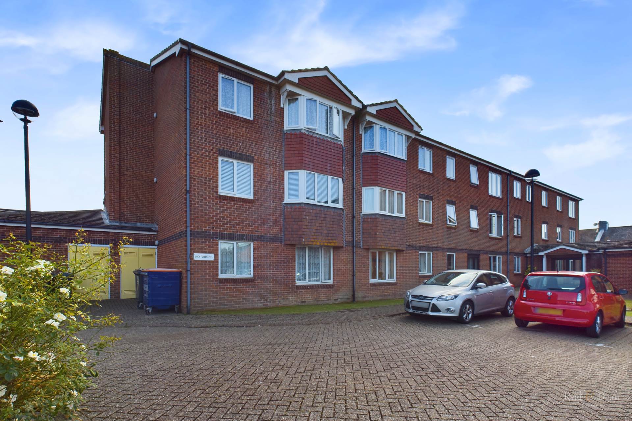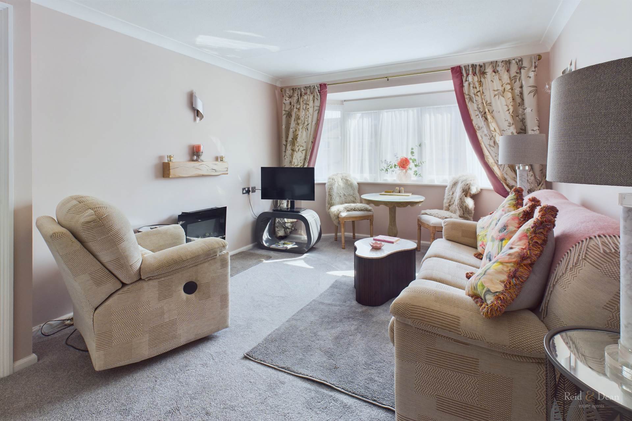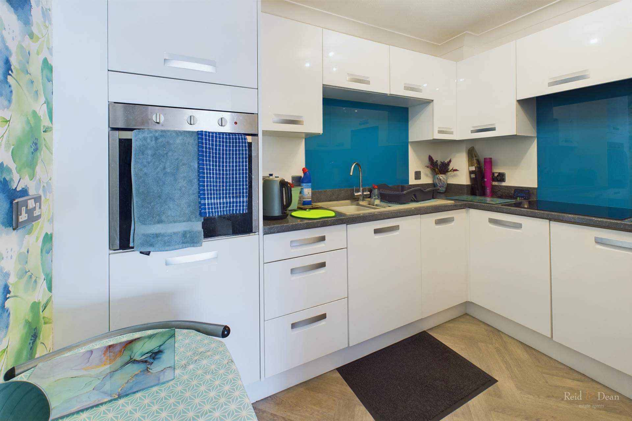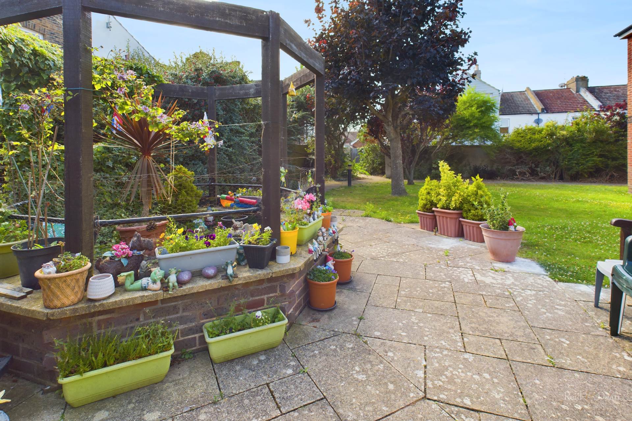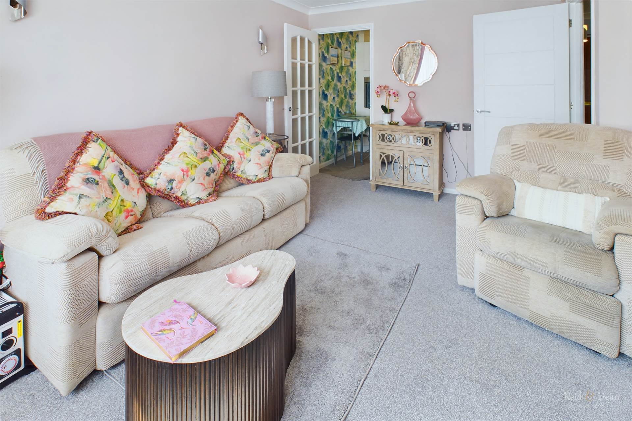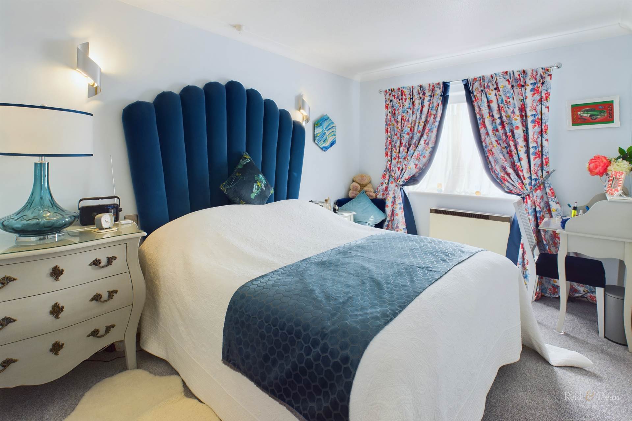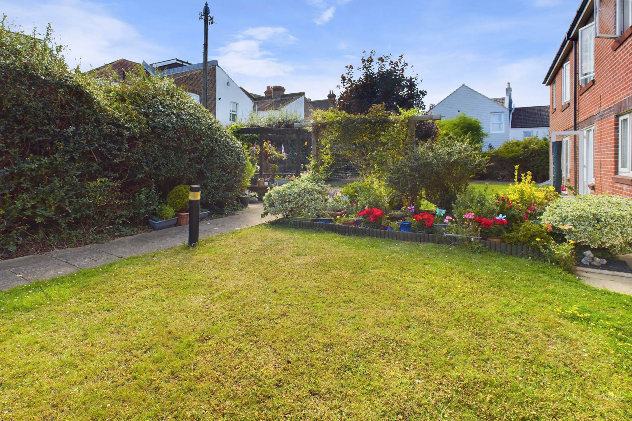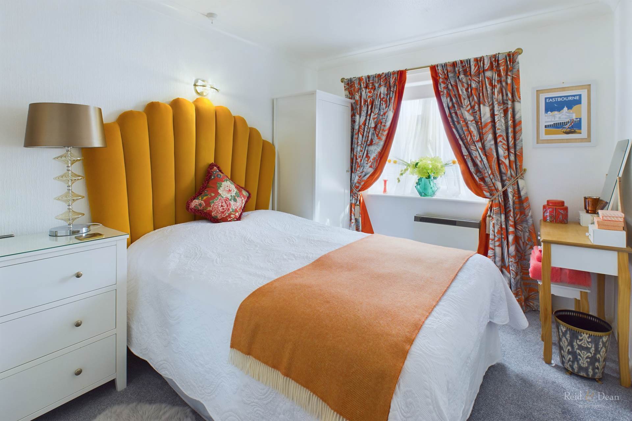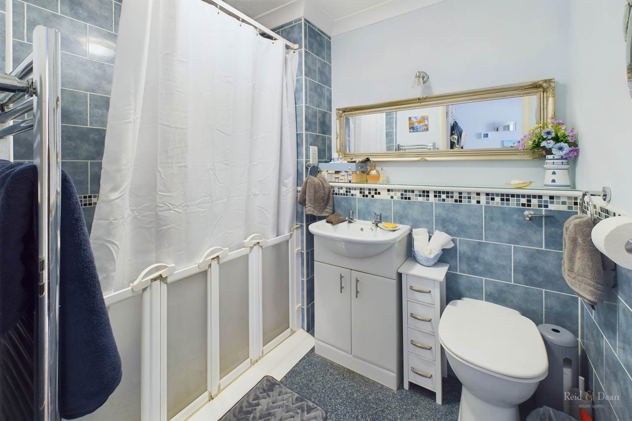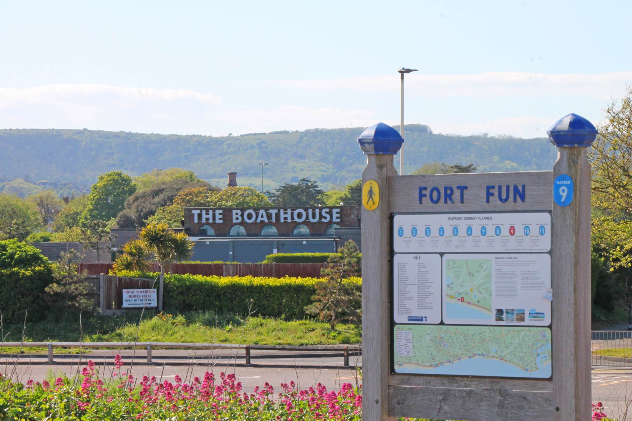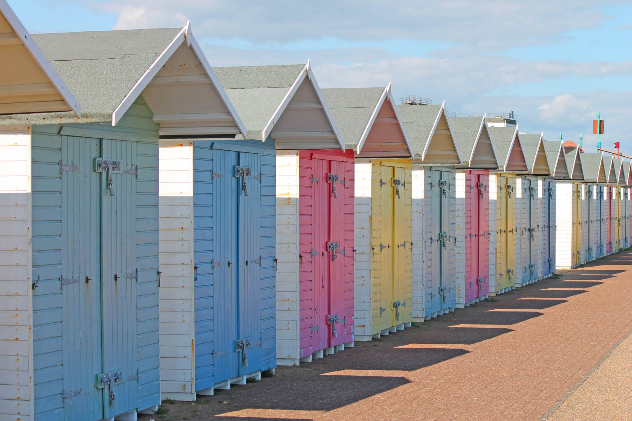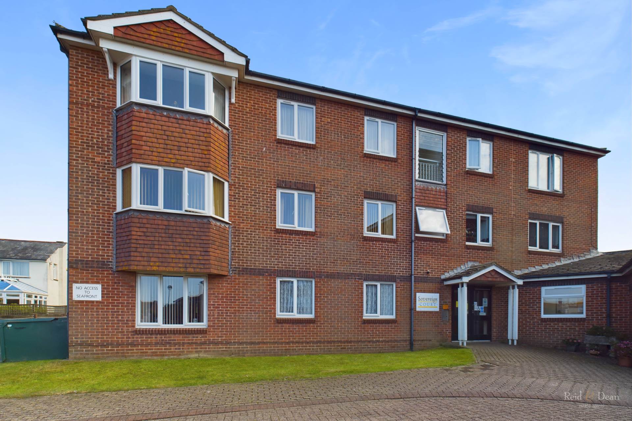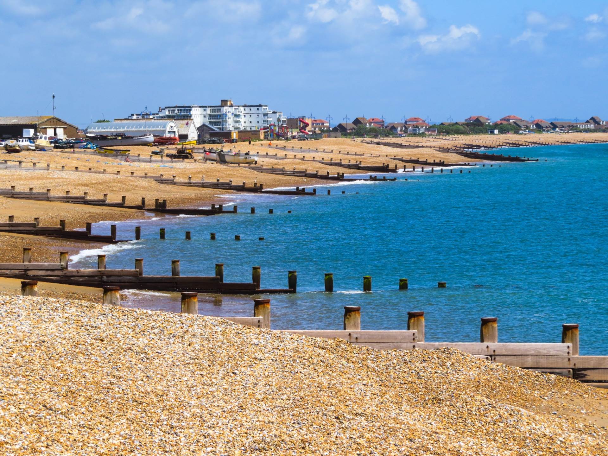Key features
- Two Bedroom First Floor Retirement Apartment
- Excellent Decorative Order
- Modern Kitchen & Shower Room
- Overlooking Communal Gardens
- Lift Access
- Viewing Highly Recommended
- No Onward Chain
- Council Tax Band C & EPC Grade C
Full property description
If you are looking for a secure and fully refurbished retirement apartment, this could be the one for you.
The apartment is situated on the first floor, with a lift and stairs leading from the communal areas. Inside the apartment, you enter a spacious entrance hall with a good sized airing cupboard. The lounge has a feature fireplace and window overlooking the communal gardens. There is an open arch to the modern fitted kitchen with integrated appliances, which include an eye level electric oven and hob. The shower room has been modernised and is fully tiled.
Within the development, there is a communal lounge with regular resident activities, laundry, residents` gardens and parking.
Located on Wannock Road, the development has access to Royal Parade and Fisherman`s Green, with its tennis courts and sailing club. Further along the seafront can be found the Beach Deck restaurant, bowling lawns and Redoubt Fortress. Sovereign Harbour is also within walking distance and there is a regular bus service to the town centre and railway station.
Viewing Highly Recommended – No Onward Chain!
Notice
Please note we have not tested any apparatus, fixtures, fittings, or services. Interested parties must undertake their own investigation into the working order of these items. All measurements are approximate and photographs provided for guidance only.
Council Tax
Eastbourne Borough Council, Band C
Ground Rent
£200.00 Yearly
Service Charge
£3,140.00 Yearly
Lease Length
63 Years
Utilities
Electric: Mains Supply
Gas: None
Water: Mains Supply
Sewerage: Mains Supply
Broadband: ADSL
Telephone: Landline
Other Items
Heating: Electric Storage Heaters
Garden/Outside Space: No
Parking: No
Garage: No
Access to Main Communal Entrance, lift and stairs to
Entrance Hall - 11'3" (3.43m) x 6'0" (1.83m)
Door to airing cupbaord, housing water tank and shelving, door to:-
Living Room - 11'0" (3.35m) x 15'10" (4.83m)
Having double glazed window to rear overlooking garden, wall mounted electric fire, access to:-
Kitchen - 10'0" (3.05m) x 7'4" (2.24m)
Having been recently updated, there are wall and base units with inset stainless steel sink unit and mixer tap, matching work tops, inset oven and induction hob, space for fridge freezer, space for breakfast table, part tiled walls.
Bedroom 1 - 9'0" (2.74m) x 14'0" (4.27m)
Having double glazed window to rear overlooking communal gardens, wall mounted electric heater, door to larger wardrobe/cupboard.
Bedroom 2 - 9'0" (2.74m) x 10'6" (3.2m)
Having double glazed window to rear overlooking communal gardens, electric heater.
Shower Room/WC - 7'8" (2.34m) x 6'0" (1.83m)
comprising walk in shower with overhead power shower, wash hand basin, low level wc, part tiled walls.
