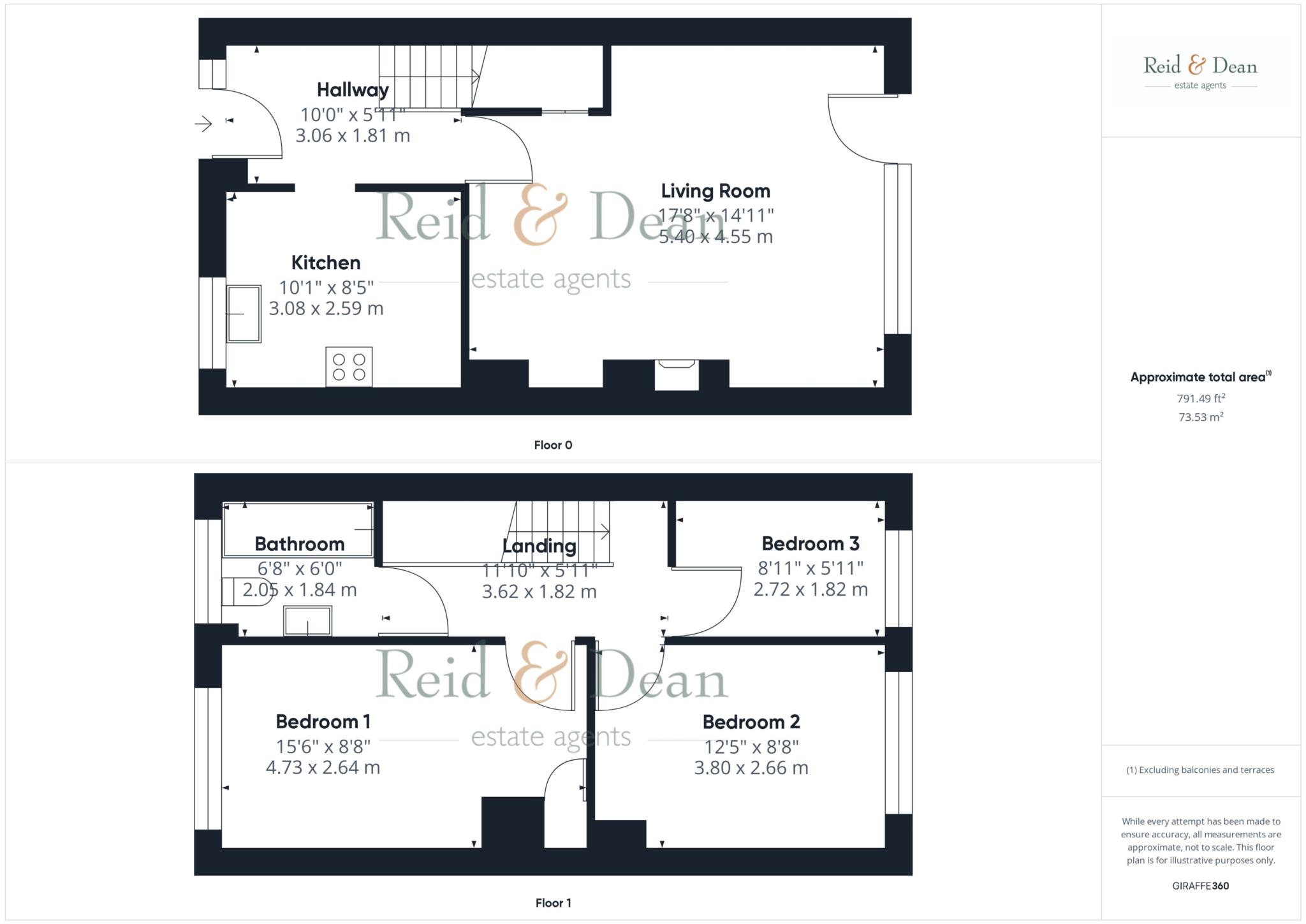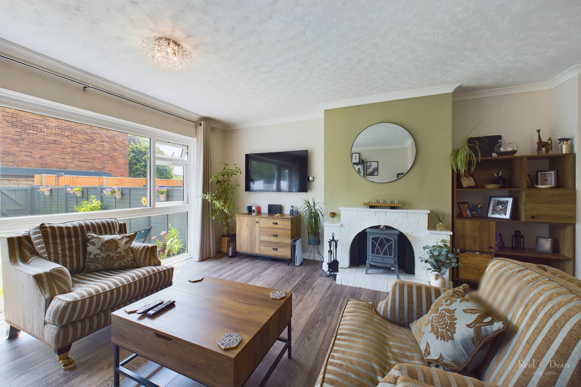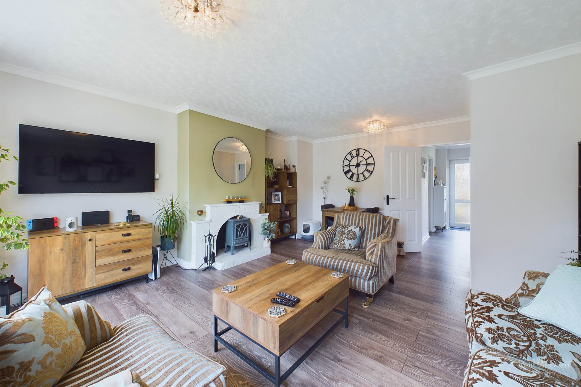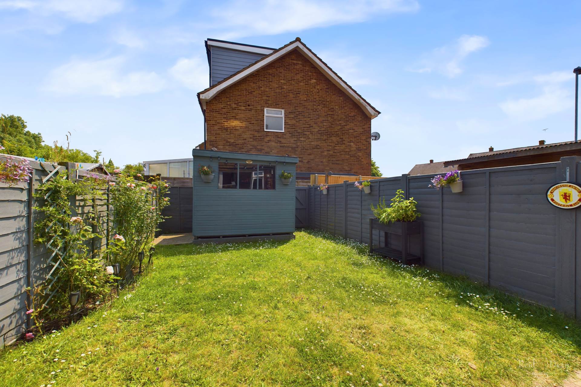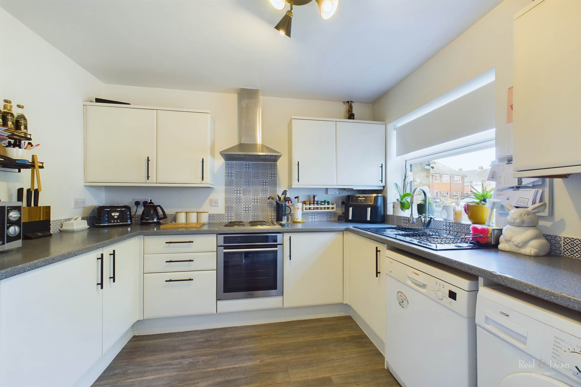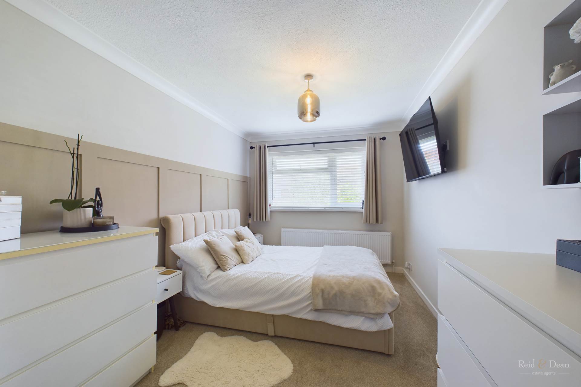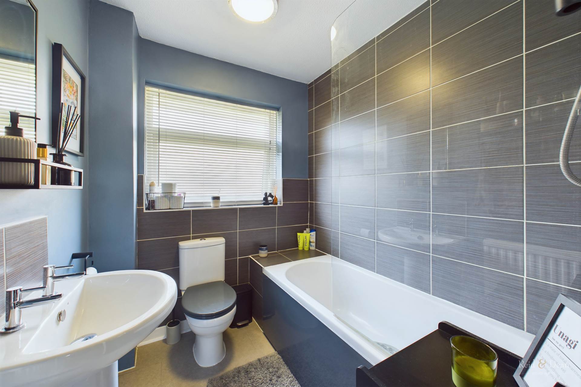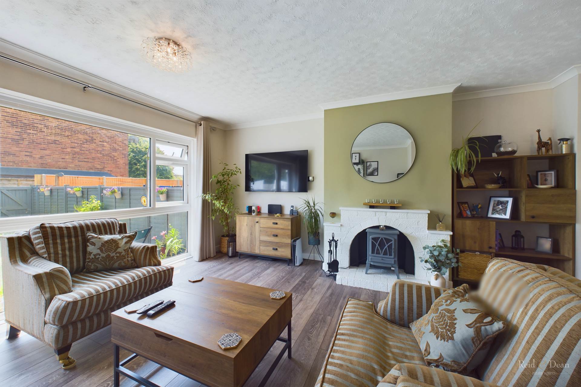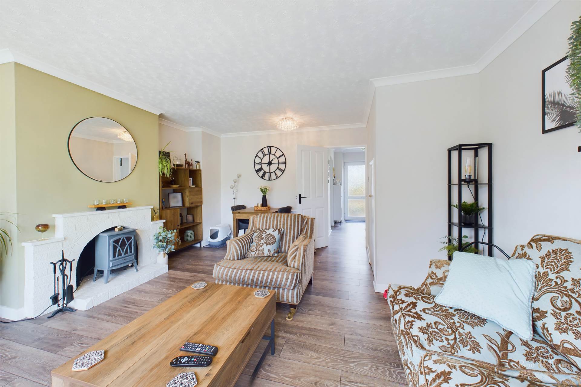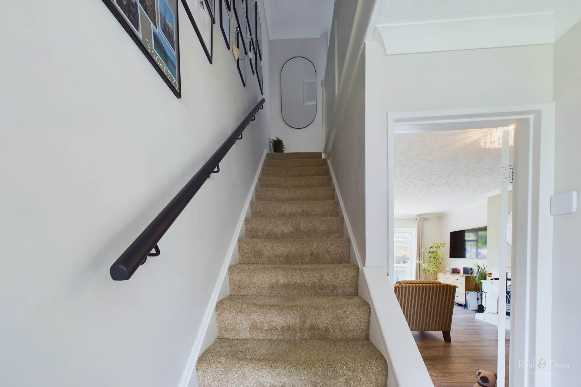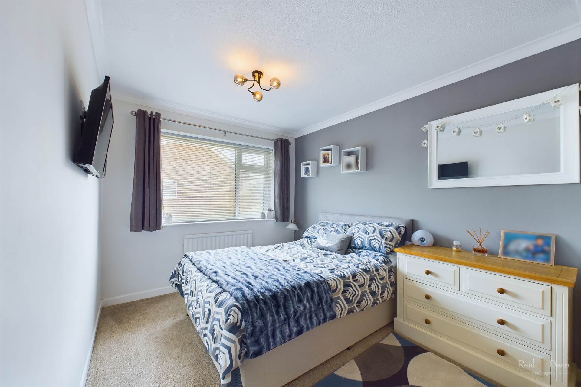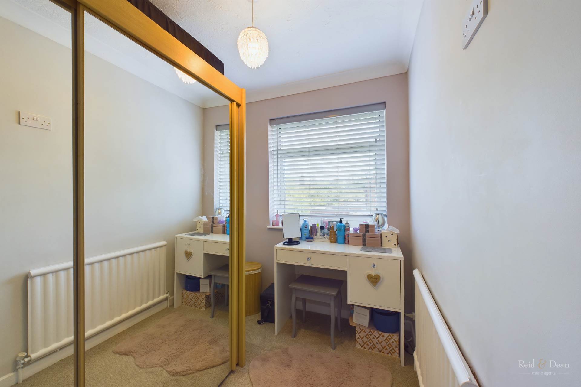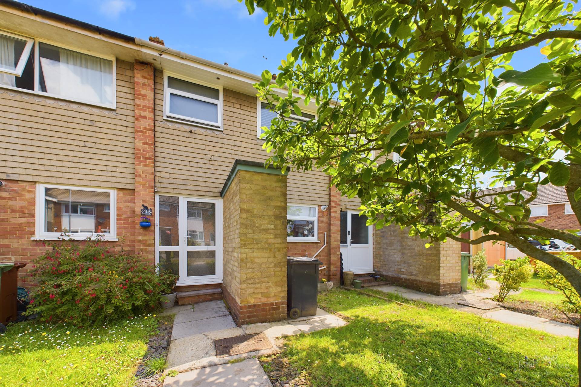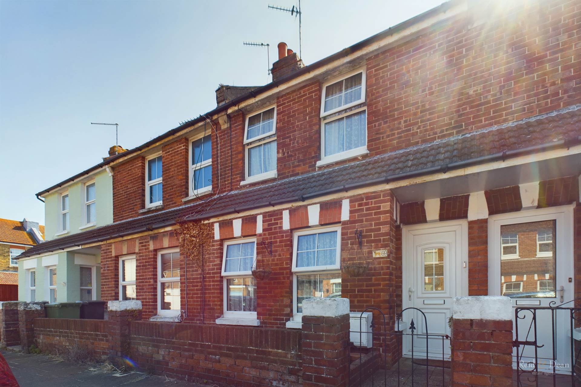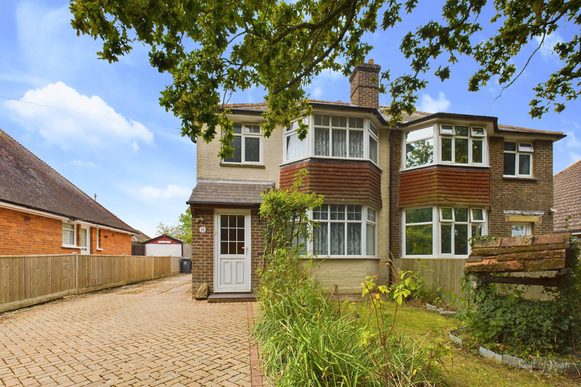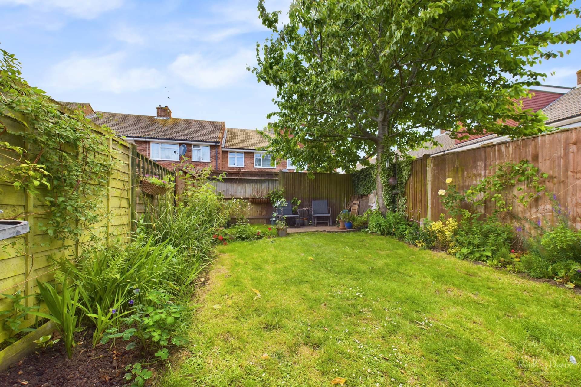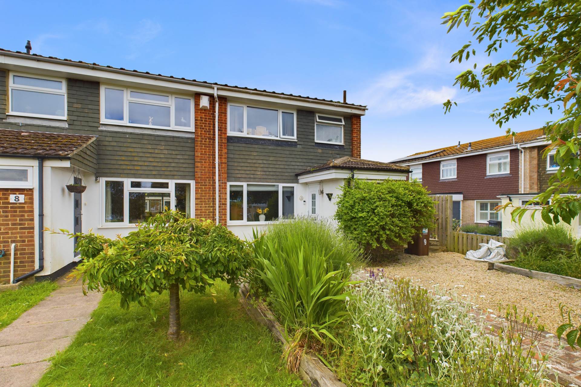Key features
- Three Bedrooms
- Immaculately Presented
- Spacious Reception/Dining Room
- Modern Kitchen & Bathroom
- Delightful Garden
- Close to Park
- New Gas Boiler
- Council Tax Bank B & EPC Rating D
Full property description
***GUIDE PRICE £280,000 – £290,000***
This impressive terraced property is situated in the desirable area of Hampden Park in East Sussex.
Upon entering the property, you are greeted by a stylish hallway that leads to the spacious reception / dining room. The kitchen is located at the front of the property and is fitted with modern appliances, including an oven, hob, and extractor fan.
Upstairs, there are two double bedrooms, one single bedroom and a modern family bathroom, which is fitted with a bath, shower, and WC.
Outside, the property benefits from a well-maintained garden, which is perfect for enjoying the summer months. The garden is mainly laid to lawn and is bordered by mature shrubs and trees.
Hampden Park is a popular residential area in East Sussex, and for good reason. The area is well-served by local amenities, including shops, restaurants, and cafes. There are also several good schools in the area, making it an ideal location for families.
For those who enjoy the great outdoors, Hampden Park is home to a large park, which offers a range of activities, including tennis courts, a bowling green, and a children`s play area. The park is also home to a lake, which is perfect for fishing or simply enjoying a leisurely stroll.
For those who enjoy shopping, the nearby town of Eastbourne offers a range of high street stores, as well as independent boutiques and shops. The town also has a range of restaurants and cafes, making it the perfect place to enjoy a meal or a drink with friends.
Notice
Please note we have not tested any apparatus, fixtures, fittings, or services. Interested parties must undertake their own investigation into the working order of these items. All measurements are approximate and photographs provided for guidance only.
Council Tax
East Sussex County Council, Band B
Utilities
Electric: Mains Supply
Gas: Mains Supply
Water: Mains Supply
Sewerage: Mains Supply
Broadband: Cable
Telephone: Landline
Other Items
Heating: Gas Central Heating
Garden/Outside Space: No
Parking: No
Garage: No
With wooden flooring, double glazed obscured glass door, leading to kitchen, reception and to stairs.
Kitchen - 10'1" (3.07m) x 8'5" (2.57m)
Modern kitchen with a range of wall and base units, with electric hob, built in electric cooker, extractor hood, plumbing for washing machine, under counter fridge & freezer, wooden flooring, double glazed front aspect window.
Reception / Dining Room - 17'8" (5.38m) x 14'11" (4.55m)
Stylish and immaculately presented, with wooden flooring, radiator, double glazed rear aspect window and doors to rear garden, feature fireplace, storage cupboard
Stairs
Carpeted stairs leading to the first floor
Bedroom 1 - 15'6" (4.72m) x 8'8" (2.64m)
With carpeted flooring, double glazed front aspect window, radiator, built in wardrobe.
Bedroom 2 - 12'5" (3.78m) x 8'8" (2.64m)
With carpeted flooring, radiator and double glazed rear aspect window
Bedroom 3 - 8'11" (2.72m) x 5'11" (1.8m)
With carpeted flooring , double glazed rear aspect window, radiator
Bathroom
Modern bathroom with wash hand basin, bath with shower over, w.c. Double glazed front aspect obscured glass window, vinyl flooring
Gardens
Front garden with path to door, rear garden has a patio area, then laid to lawn with plants & shrubs.
