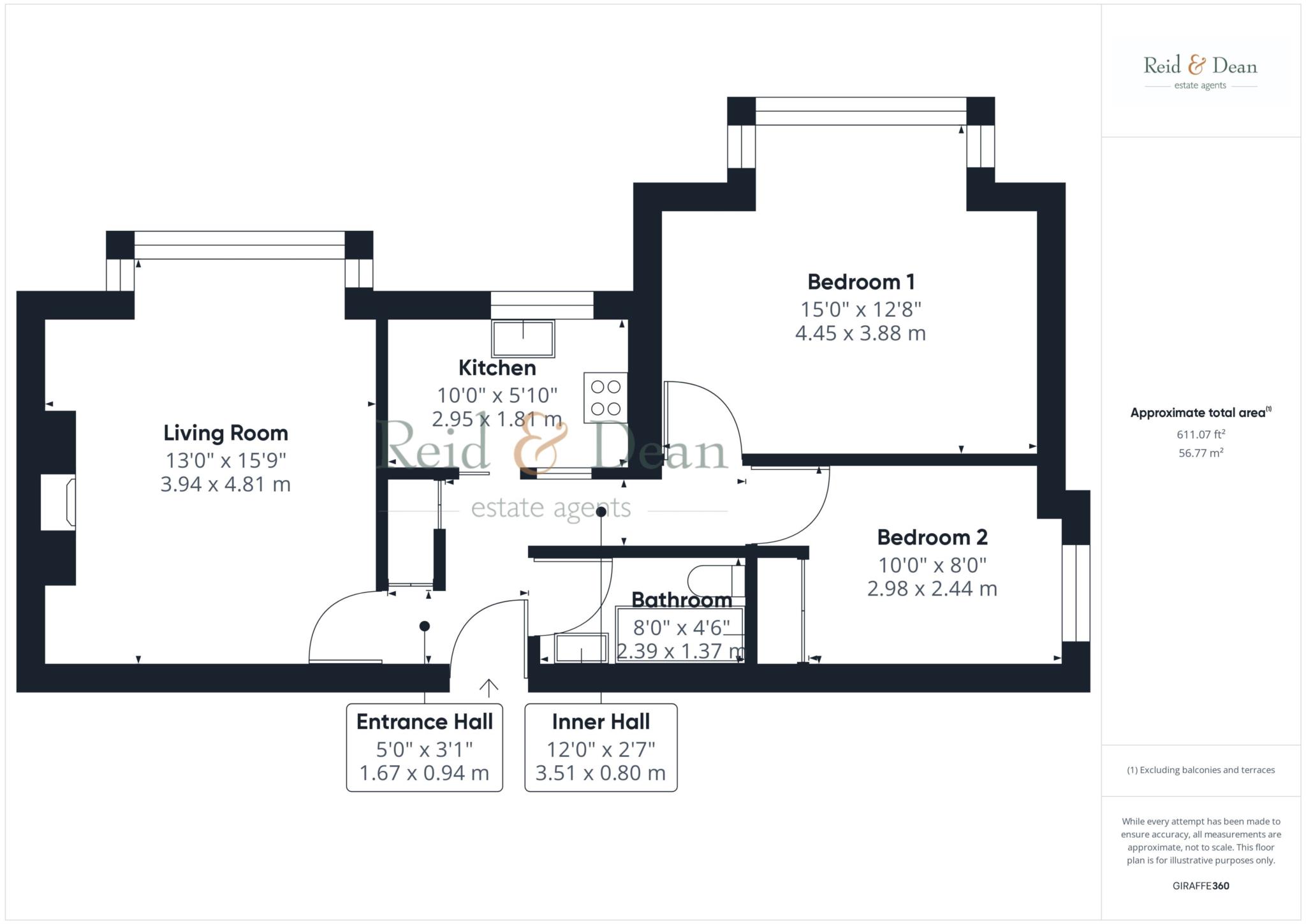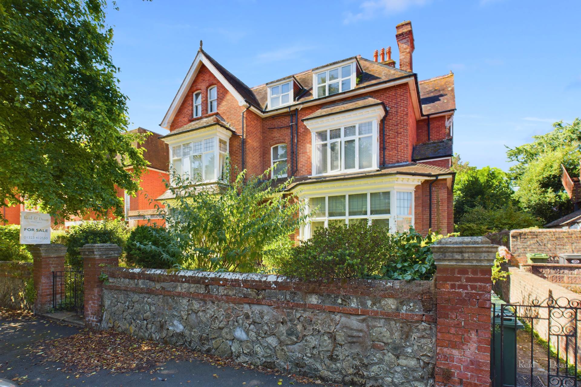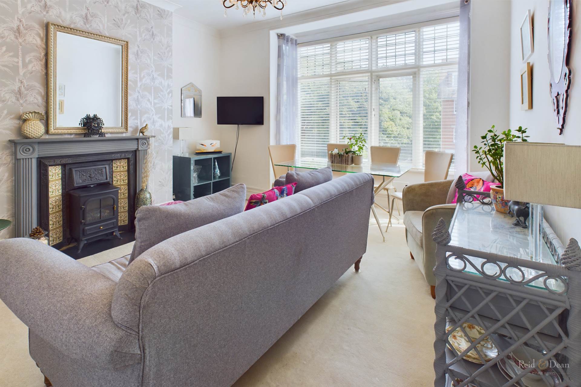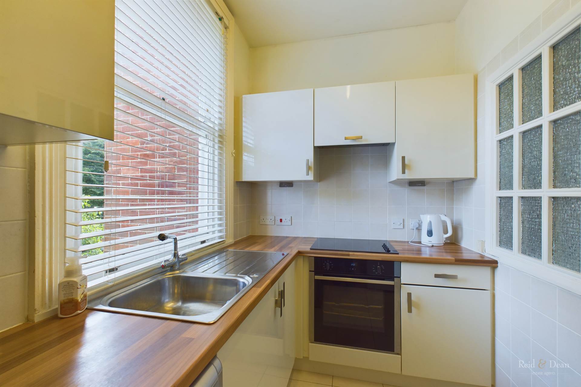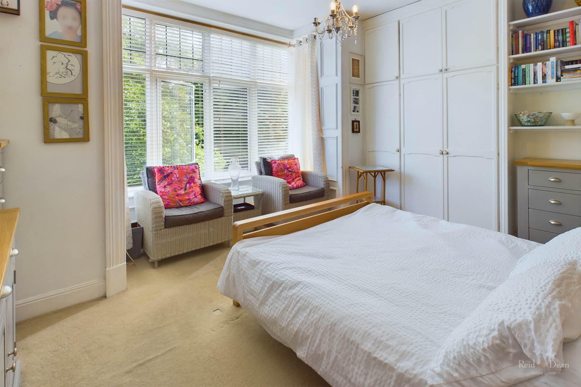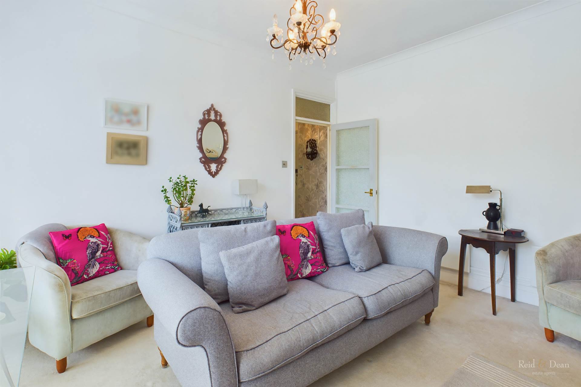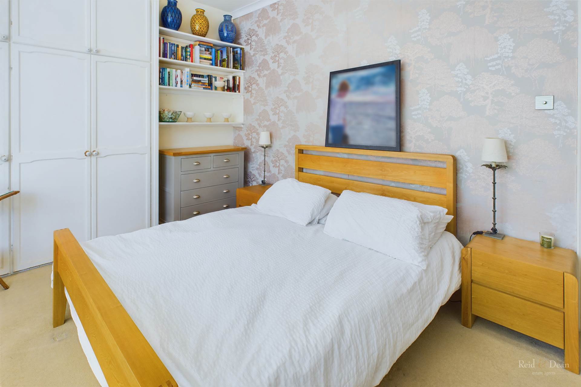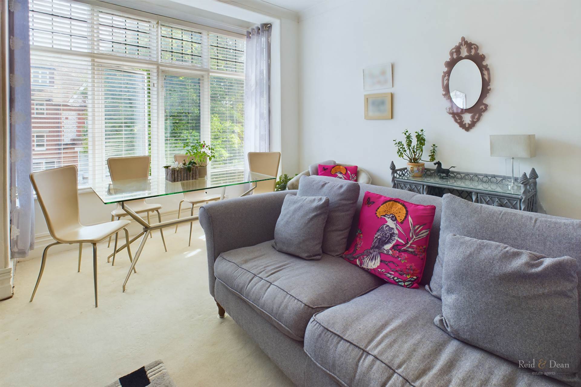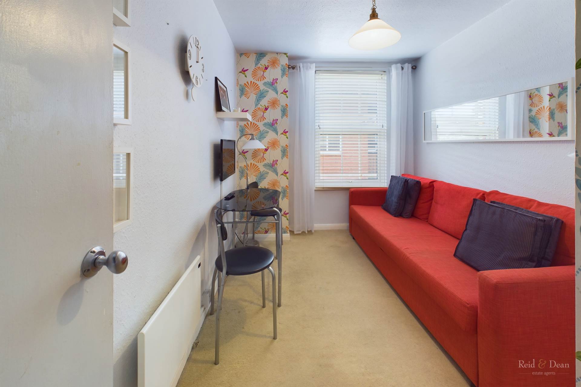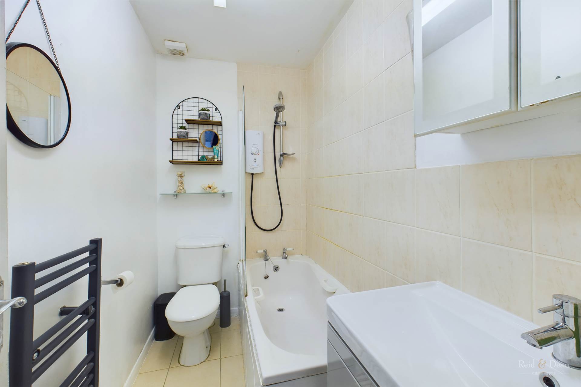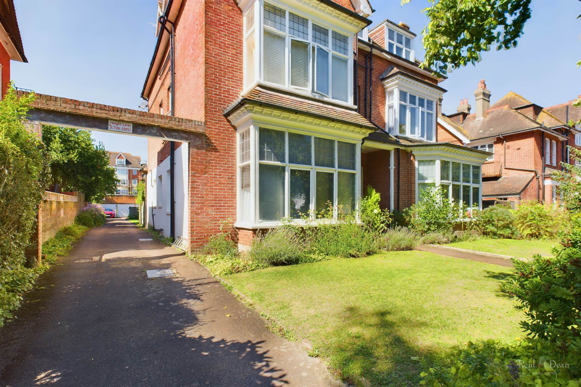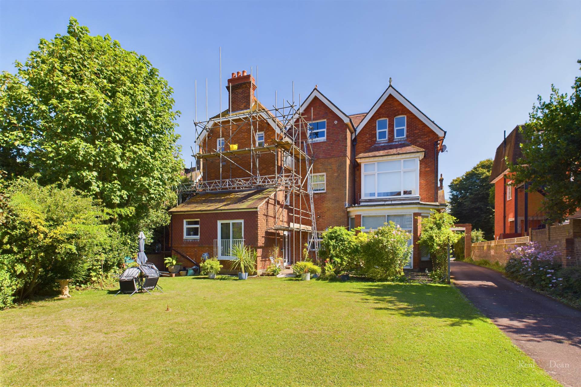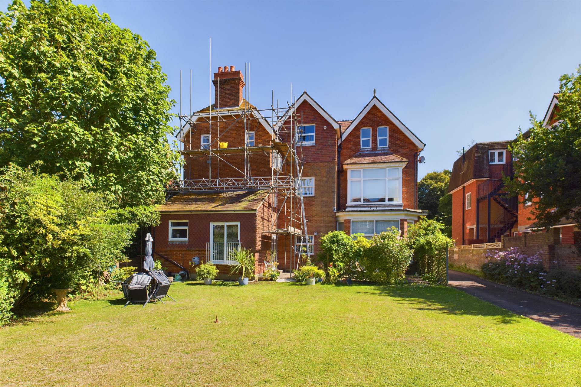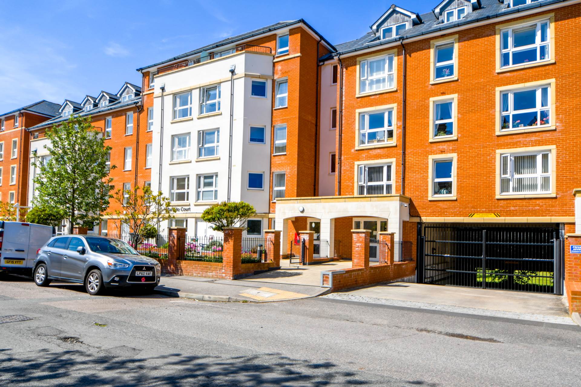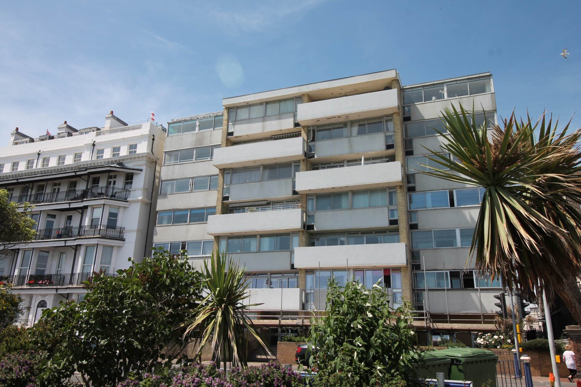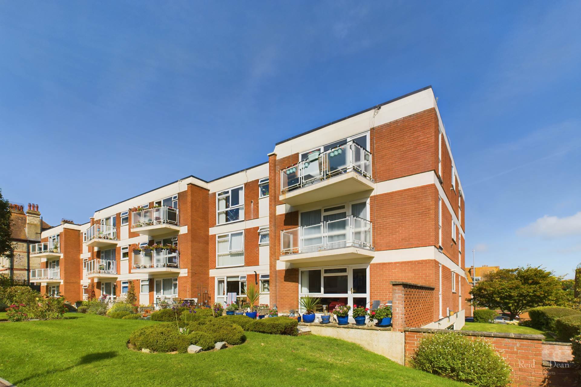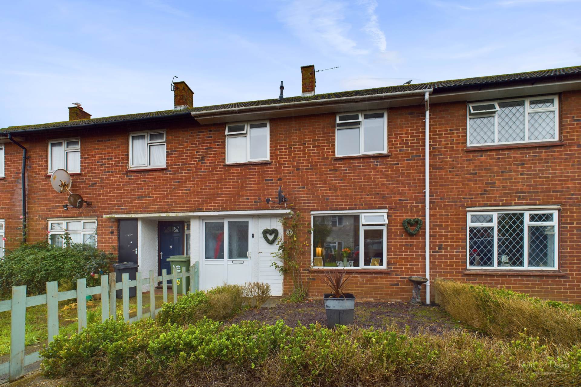Key features
- 1st Floor Flat in Period Building
- Desirable Meads Location
- Two Double Bedrooms
- Modern Fitted Kitchen & Bathroom
- Passenger Lift
- Garage & Communal Gardens
- Share of Freehold
- Council Tax Band C & EPC Grade - TBA
Full property description
***GUIDE PRICE £220,000 – £230,000***
A character flat, with two bedrooms, located on the first floor of The Thorpe, an elegant, period building, situated on Grassington Road, Meads.
Accessed by stairs or a passenger lift, the flat is particularly light, being South facing with high ceilings. The elegant, well proportioned lounge/dining room has a bay window and feature fireplace.
The separate, fitted kitchen, has a range of base and wall units. There are two bedrooms and a family bathroom. The communal gardens are well maintained and the property also benefits from a passenger lift and a private garage.
The property is held on the remainder of a 999 year lease and includes a share in the freehold.
Offered to the market CHAIN FREE.
Notice
Please note we have not tested any apparatus, fixtures, fittings, or services. Interested parties must undertake their own investigation into the working order of these items. All measurements are approximate and photographs provided for guidance only.
Council Tax
Eastbourne Borough Council, Band C
Service Charge
£3,180.00 Yearly
Lease Length
983 Years
Utilities
Electric: Mains Supply
Gas: None
Water: Mains Supply
Sewerage: Mains Supply
Broadband: ADSL
Telephone: Landline
Other Items
Heating: Electric Heaters
Garden/Outside Space: Yes
Parking: No
Garage: Yes
Leaded light stained glass panelled communal entrance door to:
Reception Hall
With lift and staircase to first floor landing. Private front door with security viewer to:
Entrance Hall
Access to loft space, built in cloaks cupboard and airing cupboard with immersion heater, glass panelled door:
Lounge
With period style fireplace, bay window to front, twin electric heaters.
Kitchen
Comprising one and a half bowl stainless steel sink unit with mixer tap, inset into the work top, a range of wall and base units, part tiled walls, space for fridge/freezer, oven, slim line dishwasher and washing machine. Sash windows to front.
Master Bedroom
Bay window to front with leaded light openers above, built in wardrobe cupboards and shelving, slim line electric heater.
Bedroom 2
Upvc double glazed window to side, built in wardrobe cupboard, ceiling mounted spotlights.
Bathroom
Comprising panelled enclosed bath, close coupled wc, pedestal wash hand basin, part tiled walls, wall mounted shower, heated towel rail, extractor fan.
Outside
There are attractive communal lawned gardens to the rear of the property
Garage
Private Garage
