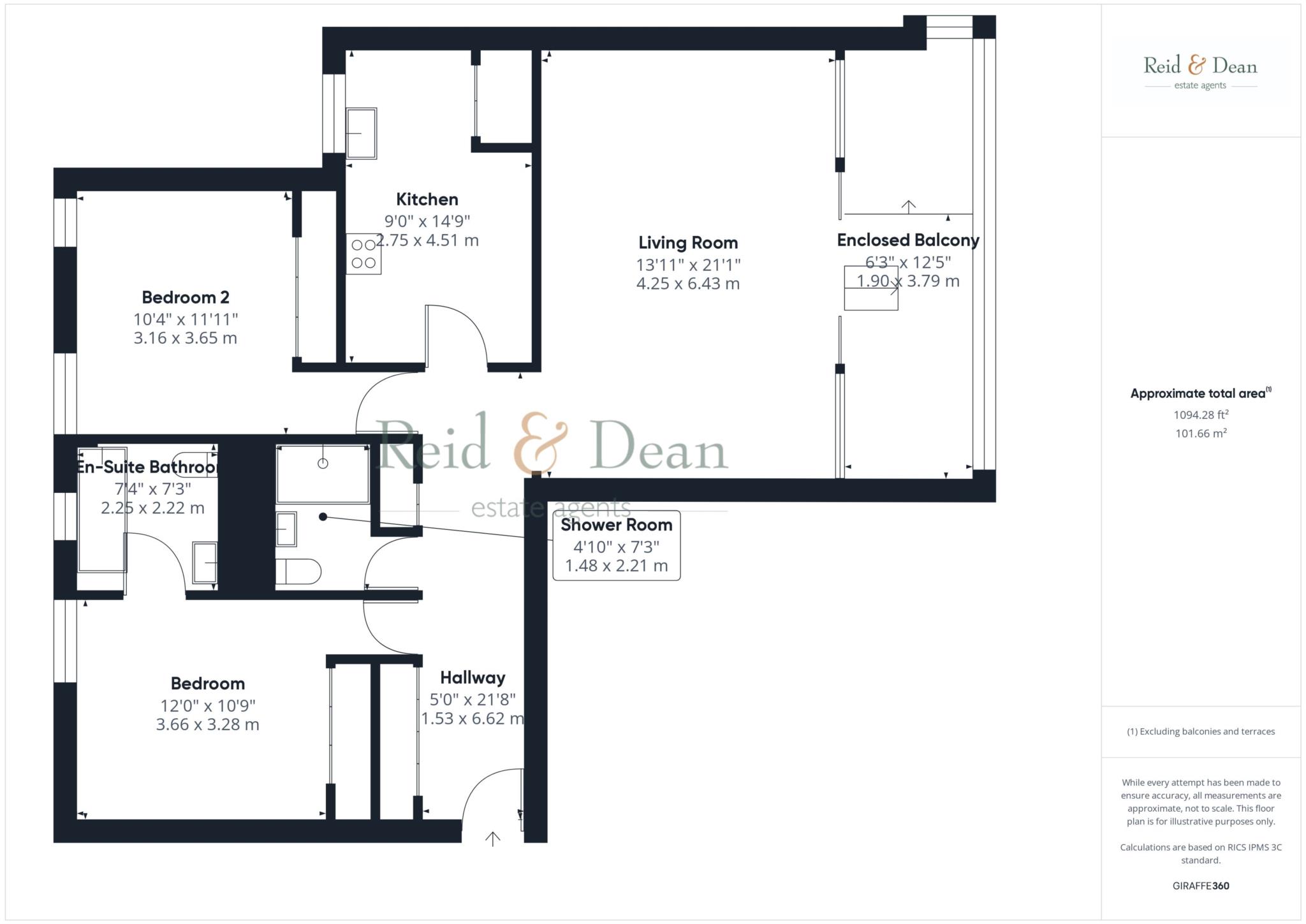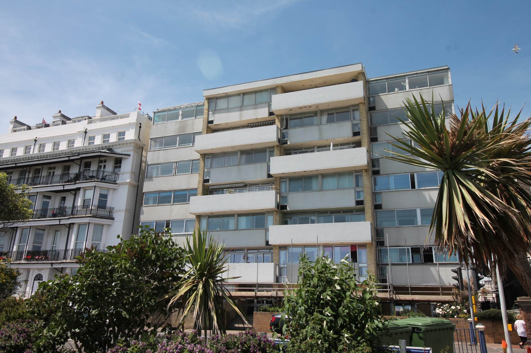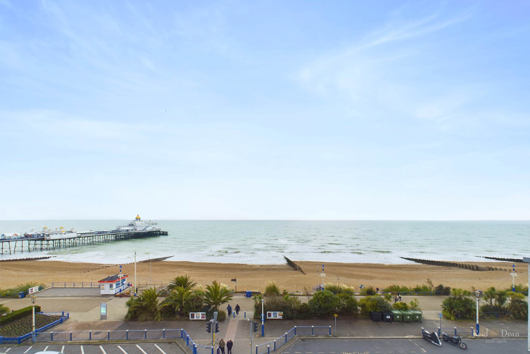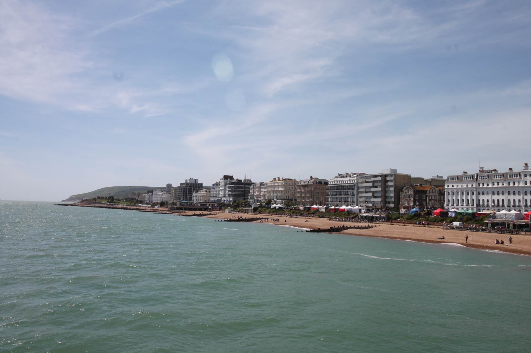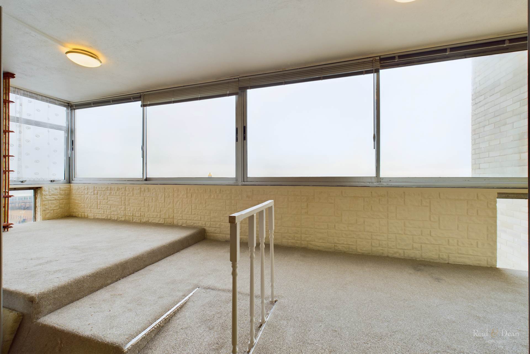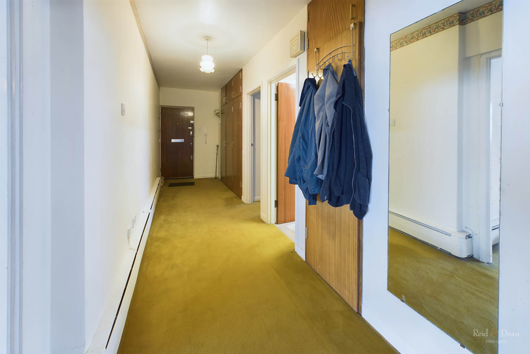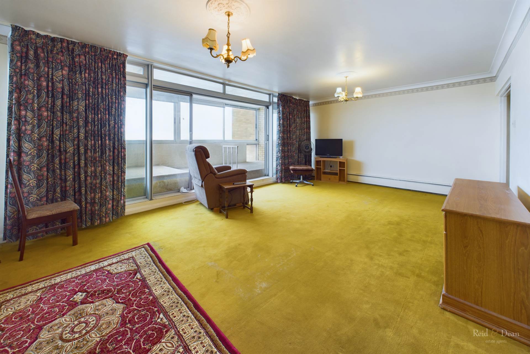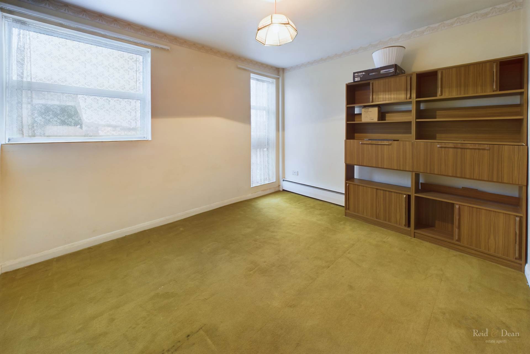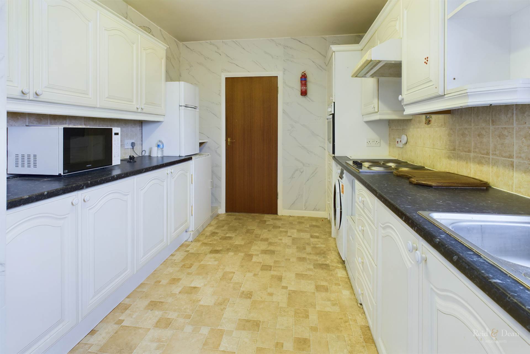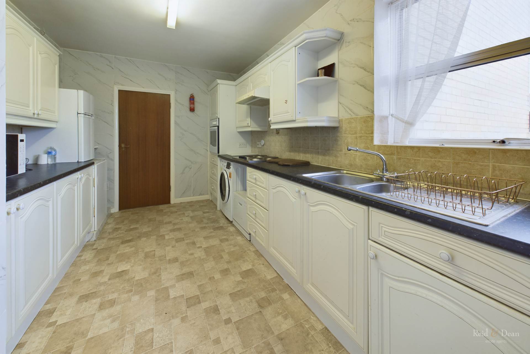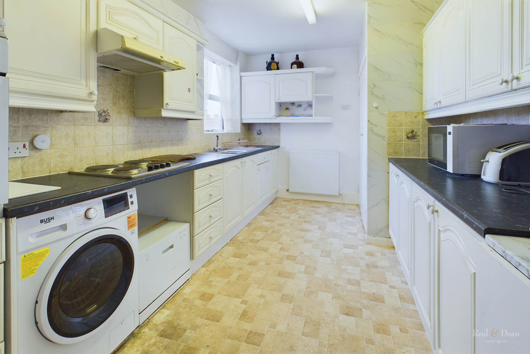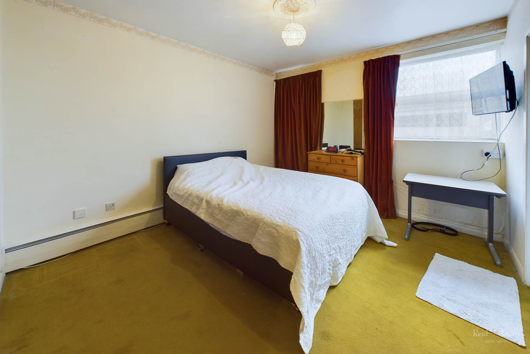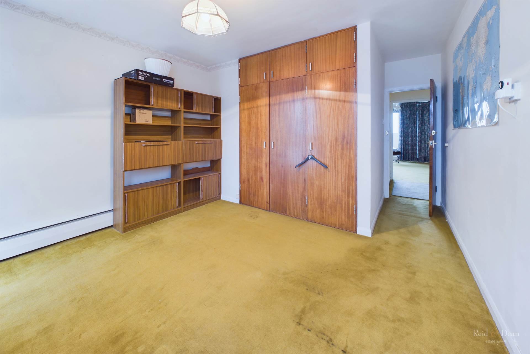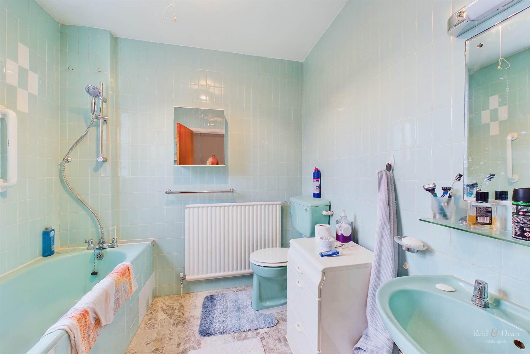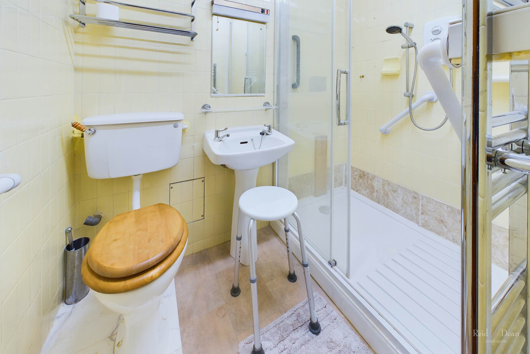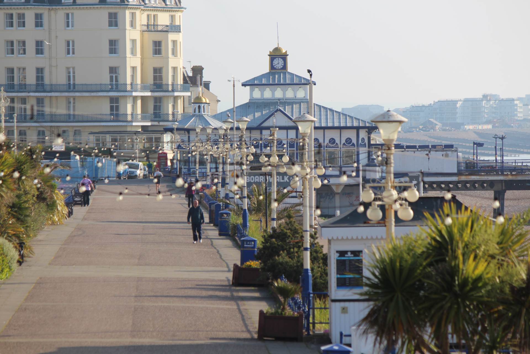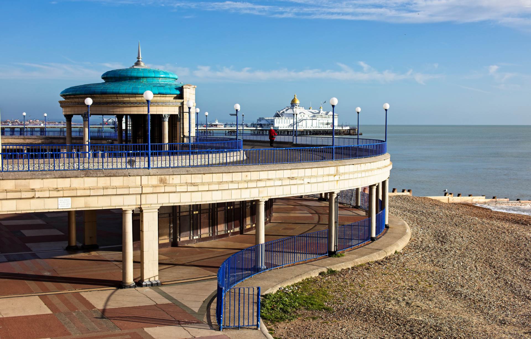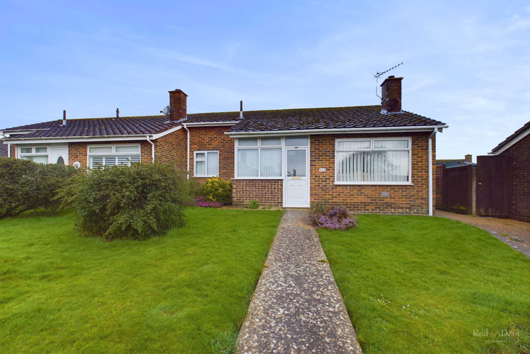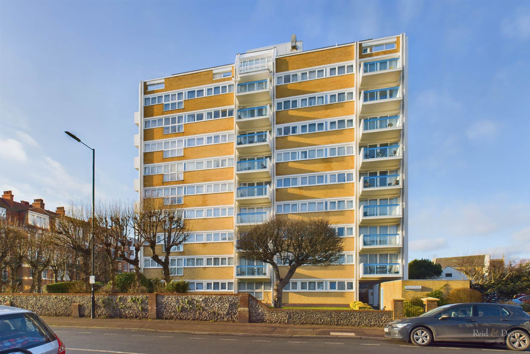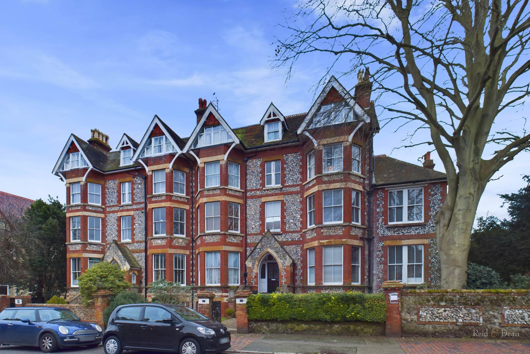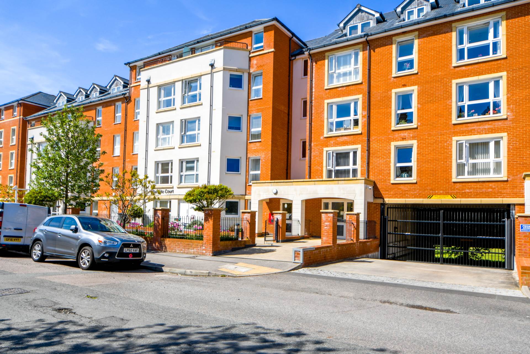Key features
- Town Centre Seafront Apartment
- Enclosed Balcony with Stunning Views
- Large Living/Dining Room
- Two Double Bedroom
- En-suite to Master Bedroom
- Share Of Freehold
- CHAIN FREE!
- EPC Grade C & Council Tax Band E
Full property description
***GUIDE PRICE £250,000 – £275,000***
Wonderful opportunity to own a fourth floor apartment on Eastbourne seafront. Wake up every morning and take your breakfast in the enclosed balcony with stunning sea views.
The two double bedrooms have fitted wardrobes and the master bedroom has an en suite bathroom. There is a shower room off the entrance hallway and a fitted kitchen. Visitor parking is to be found to the rear.
A short walk from the pier, seafront and promenade, and offering easy access to Eastbourne`s shops, restaurants and the Beacon Centre. The railway station is in the town centre and links the coastal towns with London. The surrounding countryside, Beachy Head and South Downs National Park provide an excellent opportunity to exercise and enjoy the natural beauty of East Sussex.
Offered to the market with a share in the freehold and NO CHAIN.
what3words /// dash.influencing.cycles
Notice
Please note we have not tested any apparatus, fixtures, fittings, or services. Interested parties must undertake their own investigation into the working order of these items. All measurements are approximate and photographs provided for guidance only.
Council Tax
Eastbourne Borough Council, Band E
Service Charge
£2,200.00 Yearly
Lease Length
969 Years
Utilities
Electric: Mains Supply
Gas: Mains Supply
Water: Mains Supply
Sewerage: Mains Supply
Broadband: ADSL
Telephone: Landline
Other Items
Heating: Gas Central Heating
Garden/Outside Space: No
Parking: No
Garage: No
Access via security entry intercom. Stairs and lift to fourth floor landing
Entrance Hall - 5'0" (1.52m) x 21'8" (6.6m)
Two built in storage cupboards, radiator, security entry phone.
Living/Dining Room - 13'11" (4.24m) x 21'1" (6.43m)
Radiators, opening to:-
Enclosed Balcony - 6'4" (1.93m) x 12'5" (3.78m)
Direct views over promenade, pier, beach & sea,
Kitchen - 8'11" (2.72m) x 14'10" (4.52m)
Double glazed window to rear, radiator, fitted with a range of wall and base units and drawers with work surface over, inset double drainer stainless steel sink unit. Electric hob and extractor hood over, built in airing cupboard housing hot water cylinder and boiler.
Master Bedroom - 12'0" (3.66m) x 10'9" (3.28m)
Double glazed window to rear, built in three door wardrobe
En-suite Shower Room - 7'4" (2.24m) x 7'3" (2.21m)
Comprising low level WC, wash hand basin, with vanity cupboard, walk in shower, heated towel radiator.
Bedroom 2 - 10'4" (3.15m) x 11'11" (3.63m)
Double glazed windows to the rear, radiator, built in three door wardrobe.
Bathroom - 4'10" (1.47m) x 7'3" (2.21m)
Comprising low level WC, wash hand basin, with vanity cupboard, walk in shower, heated towel radiator.
Visitor Parking
Located to the rear of the building.
