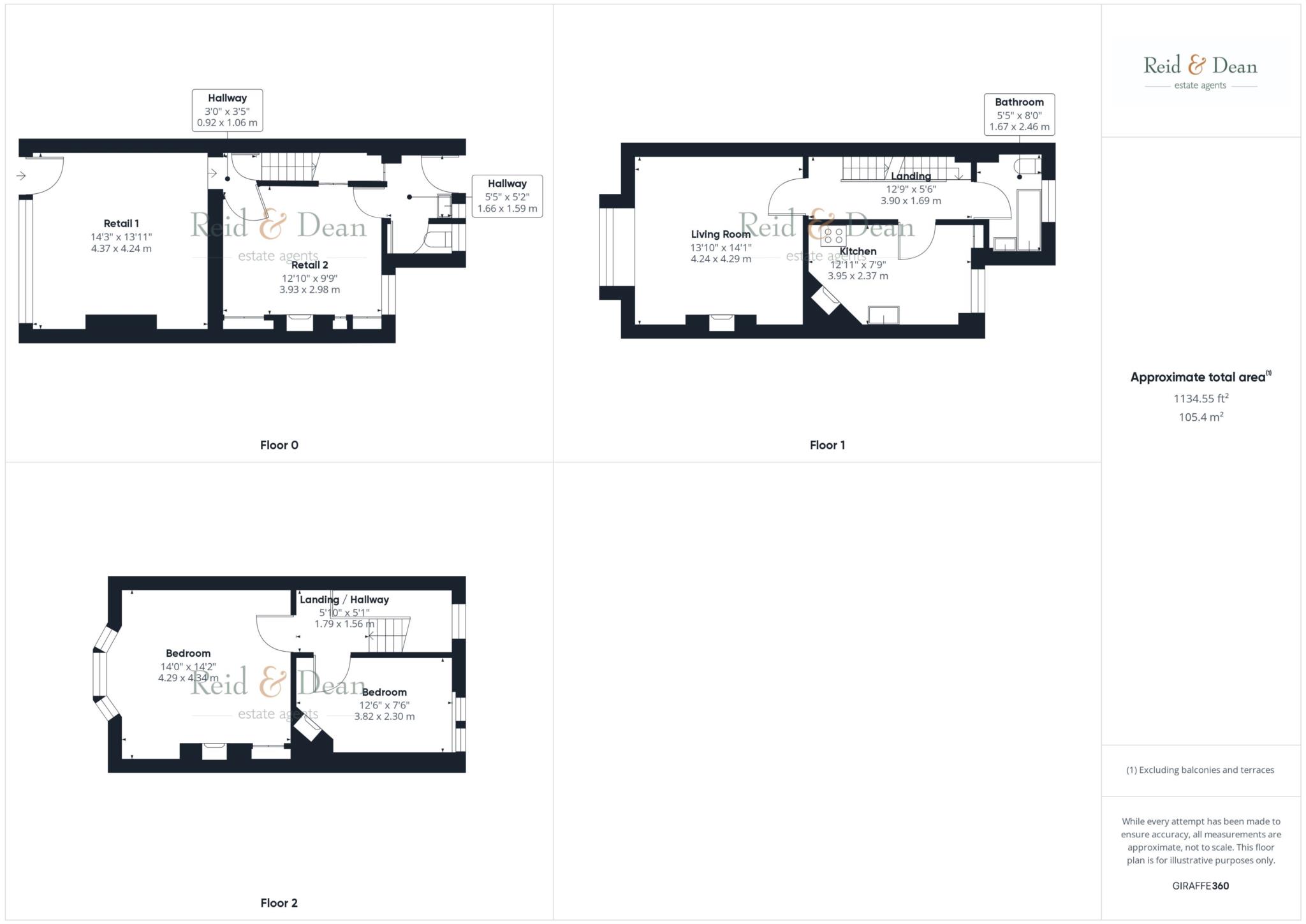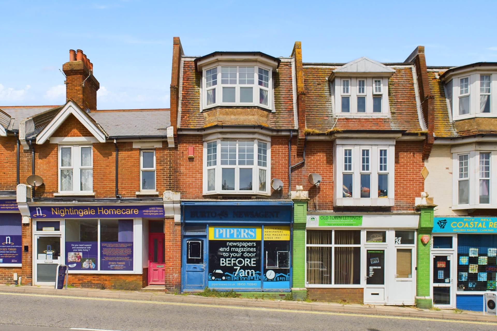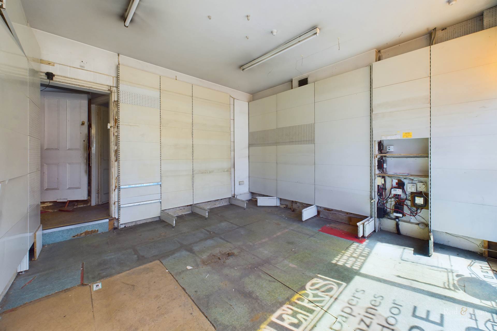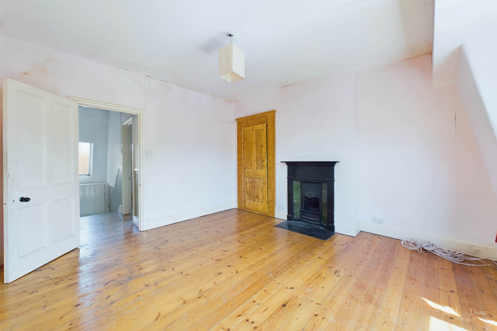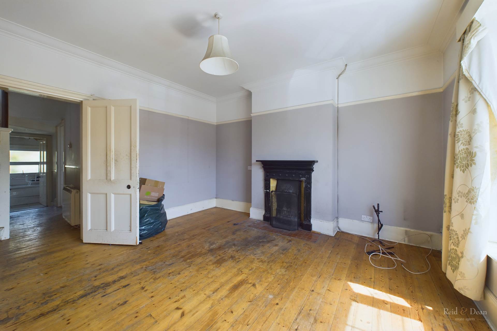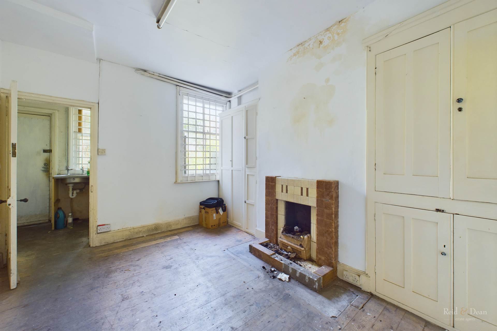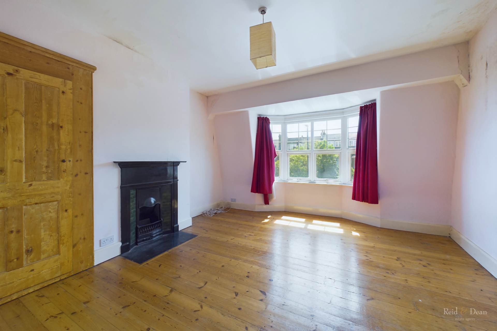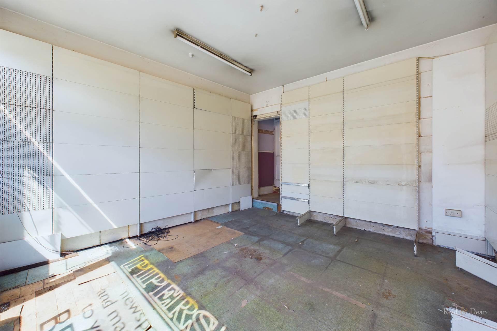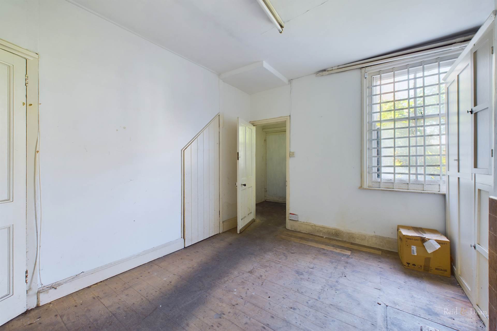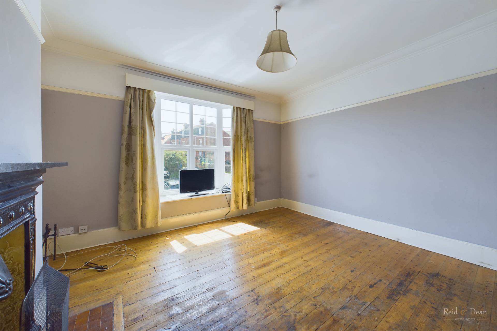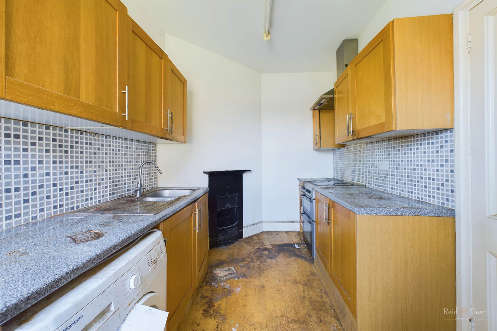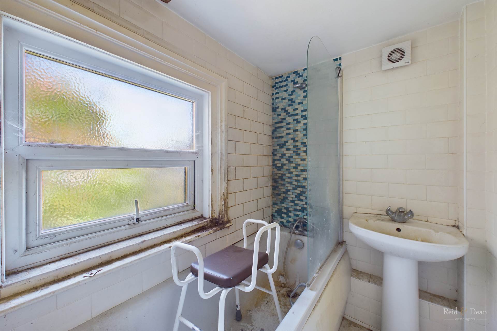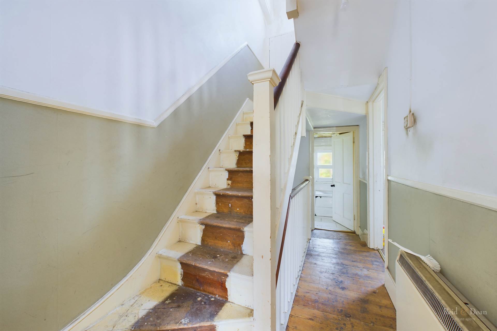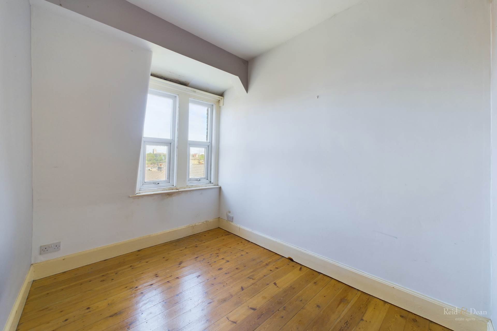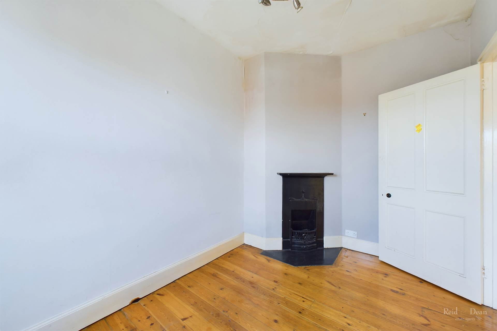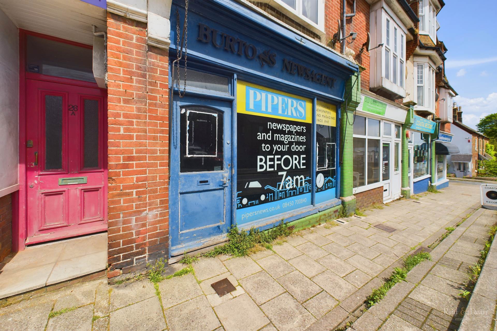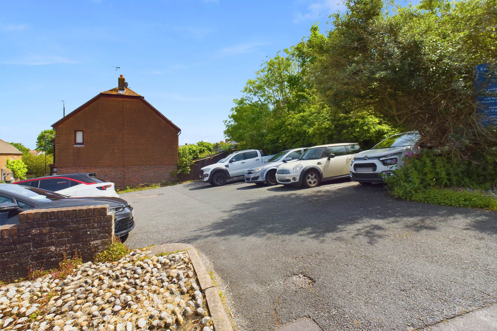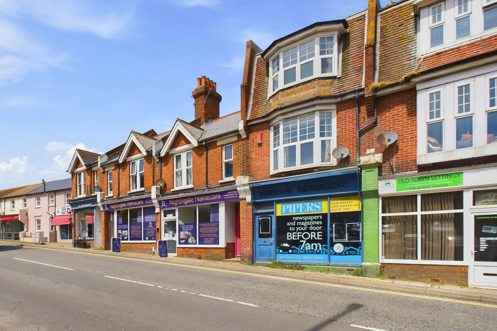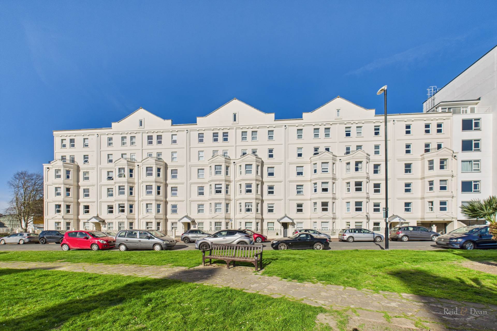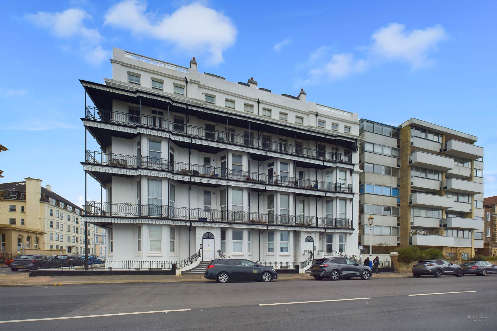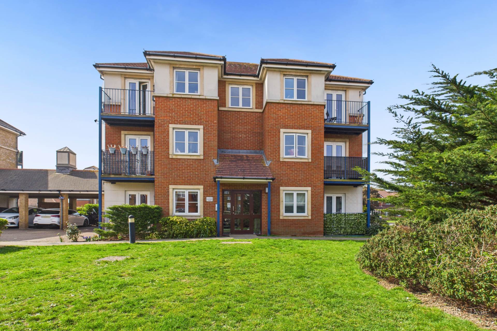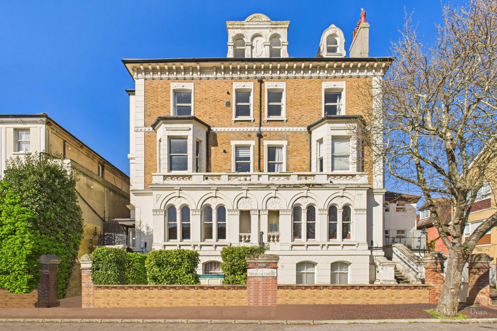Key features
- Commercial & Residential Investment
- Church St, Old Town
- Retail Unit & Spacious Maisonette
- 2 Bedrooms & Spacious Lounge
- Original Period Features
- Courtyard Garden to Rear
- Free Car Park Opposite
- Rateable Value £3,600 & Council Tax Band B
Full property description
A mixed commercial use retail unit and maisonette above (currently not self contained). The retail unit was for many years occupied by a traditional news agent.
The premises are situated on Church Street, Old Town on the main A259 coast road. A busy high street location with local independent businesses as well as a Waitrose Supermarket, service station and two pubs nearby. The property is within walking distance of the town centre, railway station, schools and shopping.
This is a fantastic opportunity for investors, developers or owner operators alike to acquire retail and residential premises in a prominent trading location.
Early Viewing Recommended via Sole Agents.
Note: The RV is £3,600 and the Council Tax Band B
Notice
Please note we have not tested any apparatus, fixtures, fittings, or services. Interested parties must undertake their own investigation into the working order of these items. All measurements are approximate and photographs provided for guidance only.
Utilities
Electric: Mains Supply
Gas: None
Water: Mains Supply
Sewerage: None
Broadband: None
Telephone: None
Other Items
Heating: Not Specified
Garden/Outside Space: Yes
Parking: No
Garage: No
The original shop with a glass frontage. Leads to hallway and rear room and residential accommodation above.
Retail Area 2 - 12'10" (3.91m) x 9'9" (2.97m) : 125 sqft (11.61 sqm)
With original fireplace and wooden floorboards.
Kitchen/WC - 5'5" (1.65m) x 5'2" (1.57m) : 28 sqft (2.59 sqm)
Small staff kitchen/WC. Leads to courtyard.
Living Room - 14'1" (4.29m) x 13'10" (4.22m) : 195 sqft (18.10 sqm)
High ceiling, original wooden floor with open fireplace and tiled hearth.
Kitchen - 12'11" (3.94m) x 7'9" (2.36m) : 100 sqft (9.30 sqm)
Original fireplace, wooden floor and cupboard space.
Bathroom - 8'0" (2.44m) x 5'5" (1.65m) : 43 sqft (4.03 sqm)
Bathroom and WC.
1st Floor Landing - 12'9" (3.89m) x 5'6" (1.68m) : 70 sqft (6.54 sqm)
Stairs to second floor.
2nd Floor Landing/Hallway - 5'10" (1.78m) x 5'1" (1.55m) : 30 sqft (2.76 sqm)
Leads to both bedrooms
Bedroom 1 - 14'2" (4.32m) x 14'0" (4.27m) : 199 sqft (18.45 sqm)
A spacious master bedroom with bay windows, original open fireplace and built in wardrobe.
Bedroom 2 - 12'6" (3.81m) x 7'6" (2.29m) : 94 sqft (8.72 sqm)
Open fireplace with windows at the rear.
