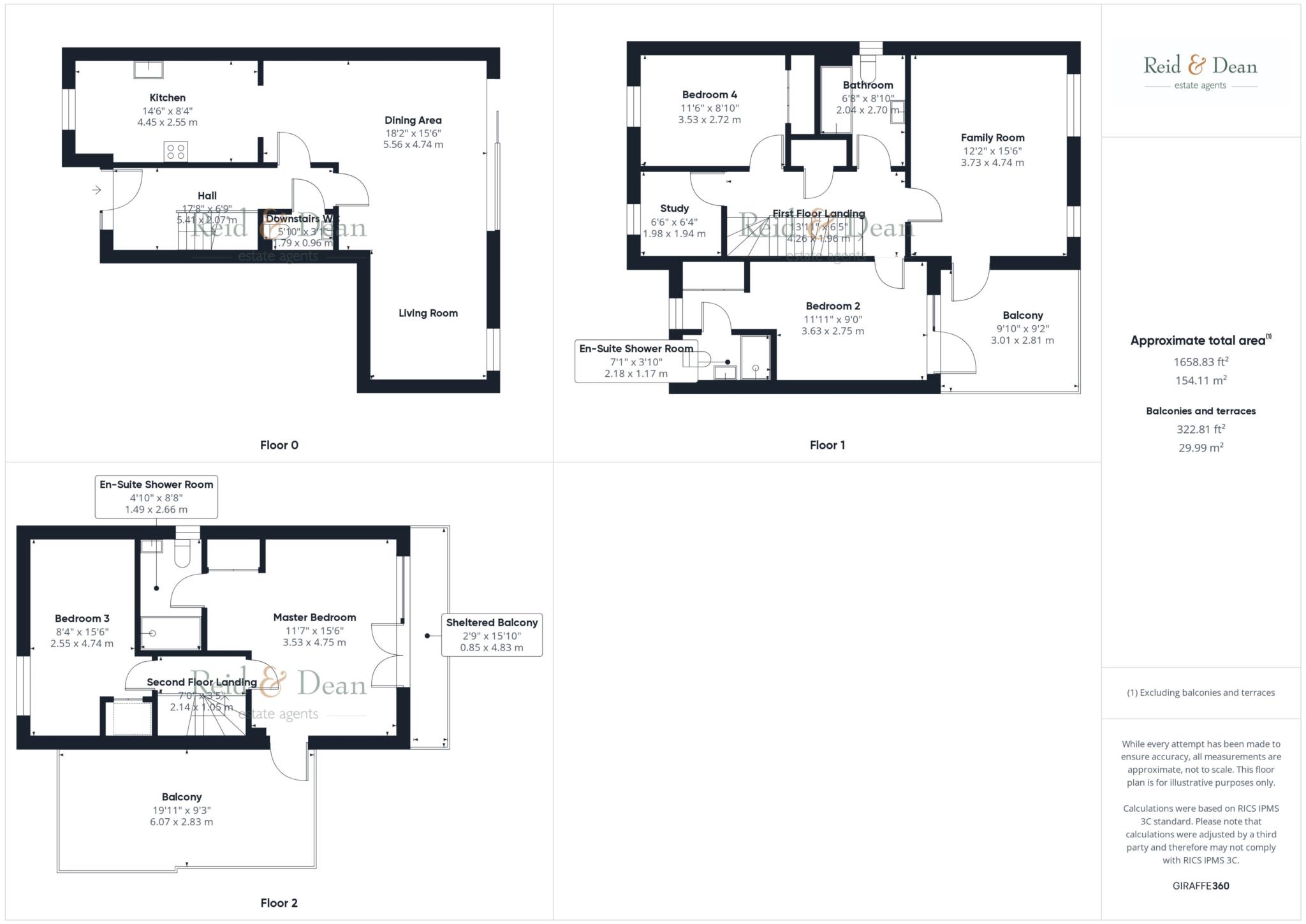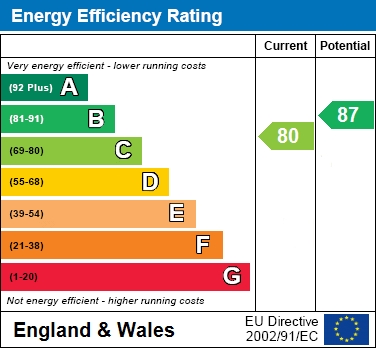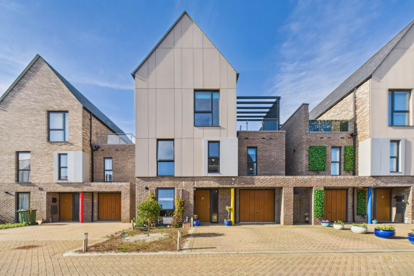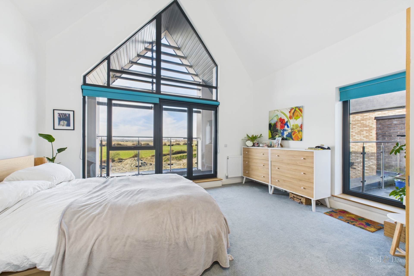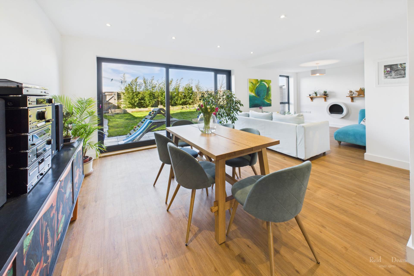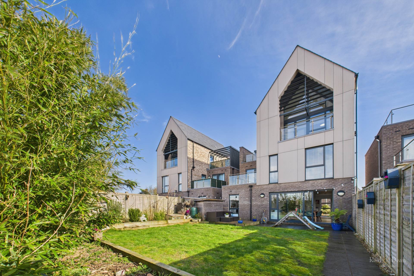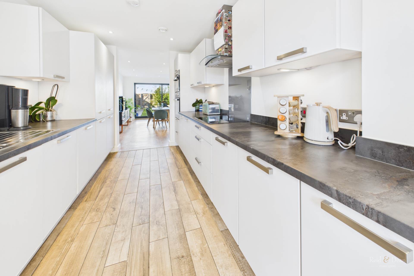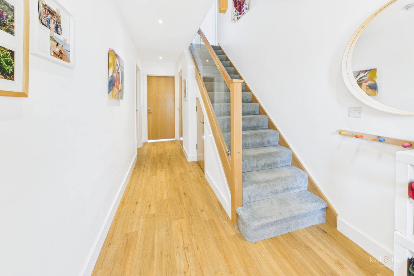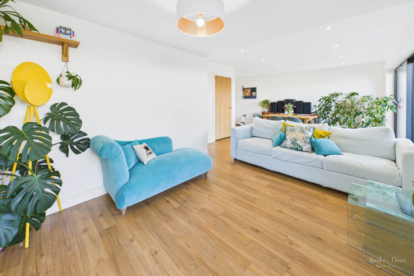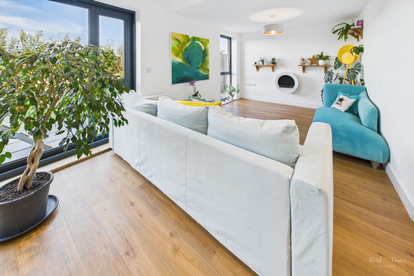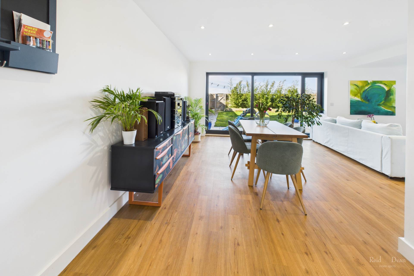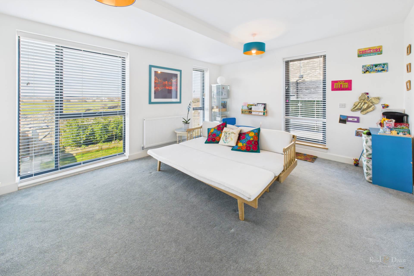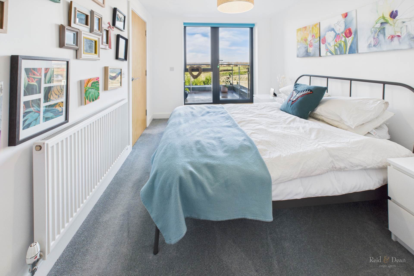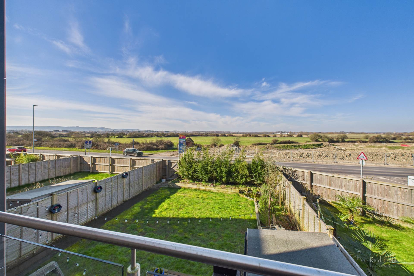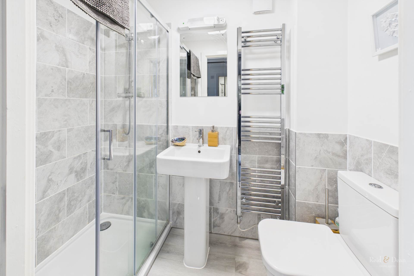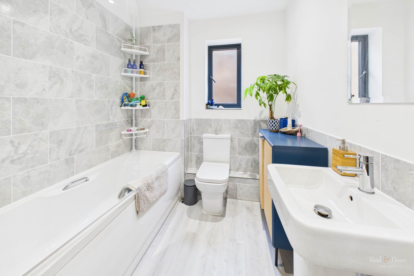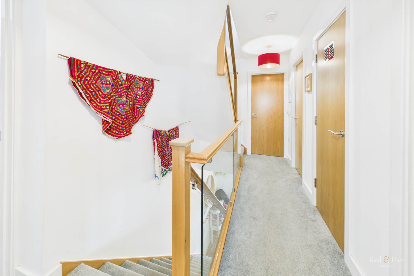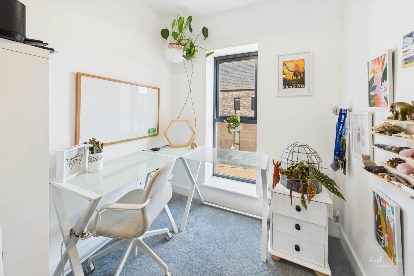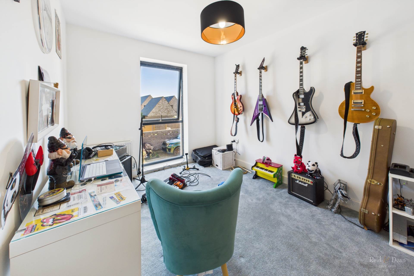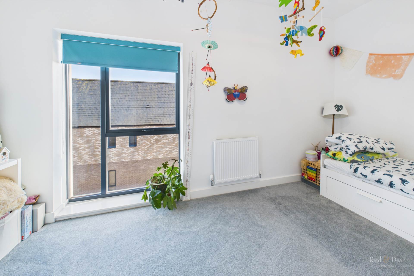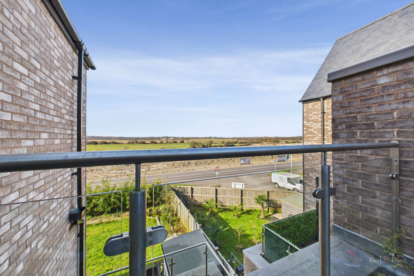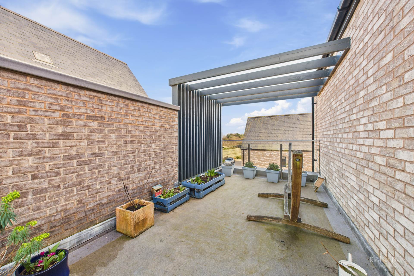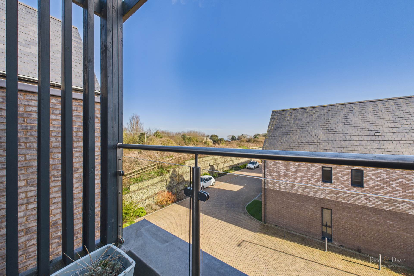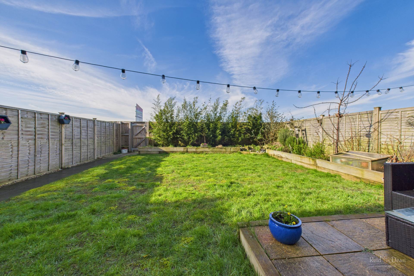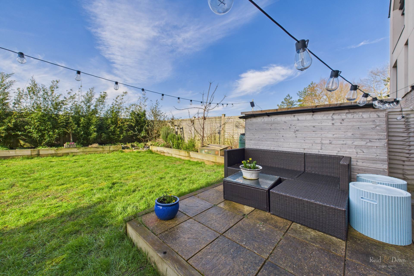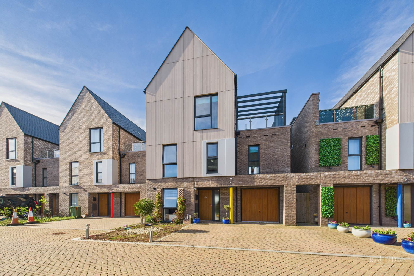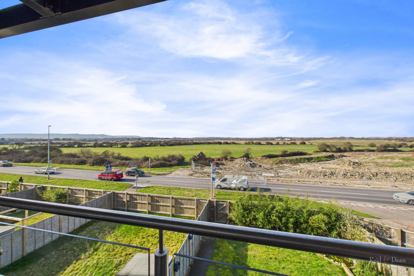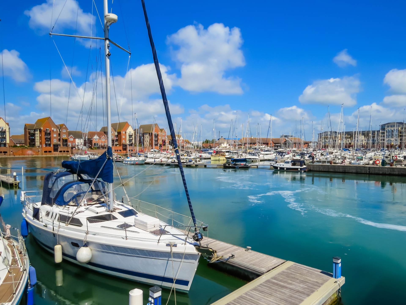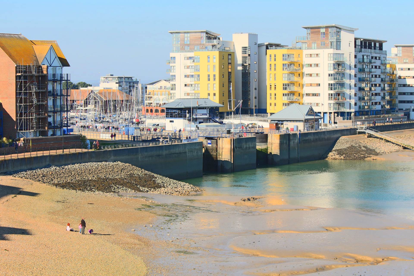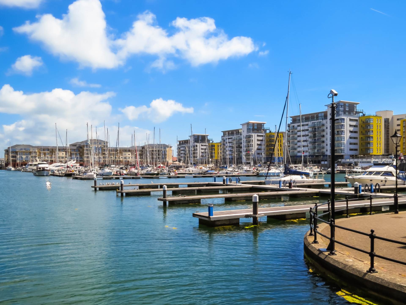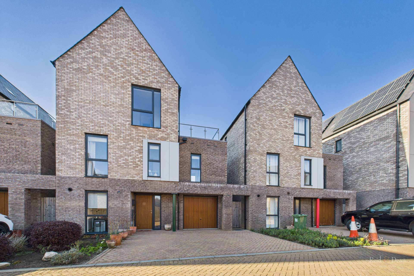Key features
- Stunning 4/5 Bedroom Town House
- 3 Independent Balconies
- Integral Garage
- First Floor Family Room
- Views across Pevensey Levels to Castle
- Versatile Accommodation
- Viewing Highly Recommended
- Council Tax Band F & EPC Grade C
Full property description
Constructed to an exacting standard, this unique home offers high efficiency condensing boilers, combined with underfloor heating throughout the ground
floor, PV solar panels and battery to bring energy efficiency and low running costs.
The development boasts several ecological benefits, including site specific planting, permeable roadways and a nearby ecology area.
The downstairs accommodation comprises of a fabulous bright open-plan living room nestled around a bio-ethanol fireplace with connected dining area with full width sliding doors to the outside space. This versatile space leads to the high quality fitted kitchen with integrated appliances.
The generous garden is laid to lawn with established flower beds, a pond, shed and a raised platform to enjoy sunsets behind the Downs.
A spacious hallway and cloakroom/WC, shoe cupboard, along with the integral garage, complete the ground floor.
The wooden stairway, with glass balustrade, and light tunnels which allow natural illumination to flood the landing, lead to the upper floors.
On the first floor, the family room provides an alternative setting for relaxed down time or could be used as a bedroom. It has access to the first of three balconies. Two other bedrooms, (one en-suite) and a modern family bathroom also occupy this level.
On the second floor, there are two further bedrooms. A particular feature of the house includes the vaulted master suite, with a smart en suite shower room, and double doors to a sheltered balcony with far-reaching views.
The final balcony, offers glimpses of the English Channel, has timber battens to create an enclosed pergola and provide dappled shade in the morning sun.
The house has been lovingly cared for by our vendor, who has added several high value upgrades including PV Solar Panels, a water filtration system and a non-subscription home security system.
Macauley Place is in a prime location close in Sovereign Harbour. It enjoys easy access to the beach either via a delightful 5 minute stroll out of the back gate and down a nature-filled lane to the seafront front or via the North Harbour`s marina walkway.
With it`s wide range of restaurants, cafés, bars and boutique shops, there is ample opportunity to relax and watch life and marina activity go by.
Eastbourne Town has a renowned Victorian seafront with a comprehensive range of parks, retail, leisure and cultural facilities including the Towner Art Gallery. Surrounded by stunning landscapes, The Seven Sisters Country Park, Cuckmere Haven and Friston Forest will appeal to outdoor enthusiasts. Road users are within reach of the A22, A27 and A259 for links to cultural hubs such as Brighton and Hastings. Train services to Lewes (20 minutes) London Victoria (1.5 hours) are available from Pevensey and Eastbourne.
Viewing Highly Recommended!
Estate Charge: Currently £153.39 p.a
Harbour Charge: Currently £345.60 p.a.
Notice
Please note we have not tested any apparatus, fixtures, fittings, or services. Interested parties must undertake their own investigation into the working order of these items. All measurements are approximate and photographs provided for guidance only.
Council Tax
Eastbourne Borough Council, Band F
Utilities
Electric: Mains Supply
Gas: Mains Supply
Water: Mains Supply
Sewerage: Mains Supply
Broadband: ADSL
Telephone: Landline
Other Items
Heating: Gas Central Heating
Garden/Outside Space: Yes
Parking: Yes
Garage: Yes
Underfloor heating, stairs rising to first floor landing. Door to
Cloakroom - 5'10" (1.78m) x 3'1" (0.94m)
Wash hand basin and close coupled WC.
Sitting Room - 18'2" (5.54m) x 15'6" (4.72m)
(measurements include dining area) Being `L`shaped and open plan, underfloor heating, large glazed picture windows, sliding patio doors to rear garden.
Dining Area
Following through from sitting area, underfloor heating.
Kitchen - 14'6" (4.42m) x 8'4" (2.54m)
Being open plan, having a matching range of sleek wall and base units, space & plumbing for washing machine, integrated oven, hob and extractor fan, integrated stainless steel sink unit with mixer tap and drainer, glazed window to front, underfloor heating.
First Floor Landing
Access to airing cupboard. doors to:-
Bedroom 2 - 11'11" (3.63m) x 9'0" (2.74m)
Glazed window and door to balcony. built in mirror fronted wardrobes.
En-Suite Shower Room
With shower cubicle, close coupled WC and wash hand basin, tiled walls and flooring,
Balcony - 9'10" (3m) x 9'2" (2.79m)
With access from bedroom 2 and family room, having far reaching views.
Family Room - 12'2" (3.71m) x 15'6" (4.72m)
Large windows and access to balcony..
Bedroom 4 - 11'6" (3.51m) x 8'10" (2.69m)
Large glazed window to front, built in wardrobe.
Study - 6'6" (1.98m) x 6'4" (1.93m)
Window to front.
Bathroom - 6'8" (2.03m) x 8'10" (2.69m)
White suite comprising panelled enclosed bath with shower, Close coupled WC, wash hand basin, tiled flooring and walls.
Second Floor Landing
Access to loft.
Bedroom 3 - 8'4" (2.54m) x 15'6" (4.72m)
Large glazed window and built in cupboard.
Master Bedroom - 15'6" (4.72m) x 11'7" (3.53m)
Large vaulted and glazed windows providing access to a sheltered balcony, separate access to large pergola style balcony, built in wardrobe.
En-Suite
Shower cubicle, close coupled WC and wash hand basin, tiled walls & flooring.
Sheltered Balcony - 2'9" (0.84m) x 15'10" (4.83m)
Offering far reaching views
Balcony - 19'11" (6.07m) x 9'3" (2.82m)
Far reaching views & pergola style shade shelter.
Rear Garden
Paved patio area, fence enclosed, laid to lawn with timber shed.
Garage & Driveway
Up and over door with power & light. Double width driveway providing off road parking.
