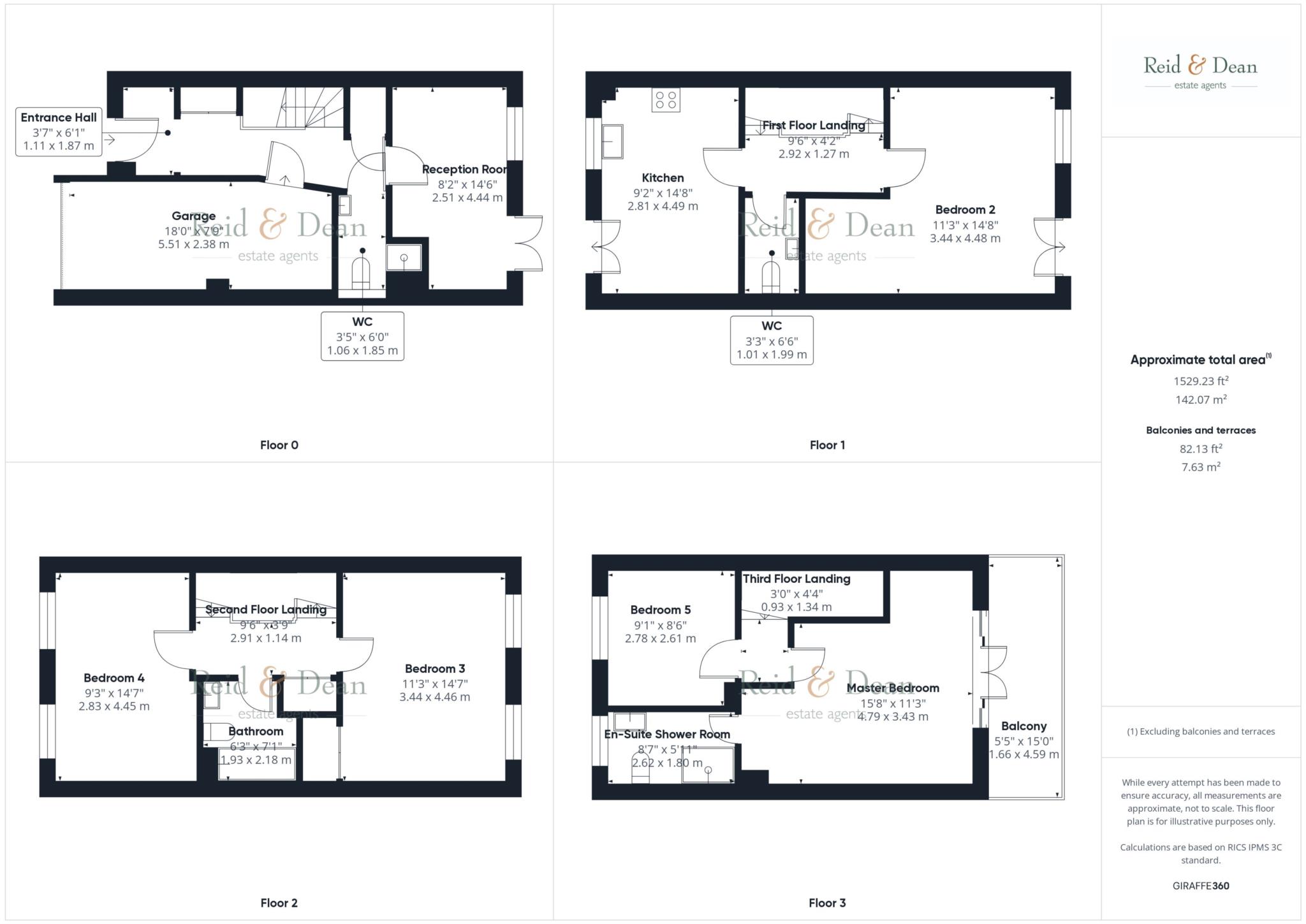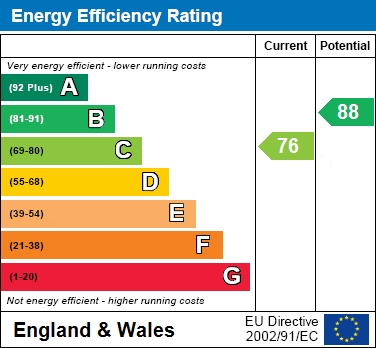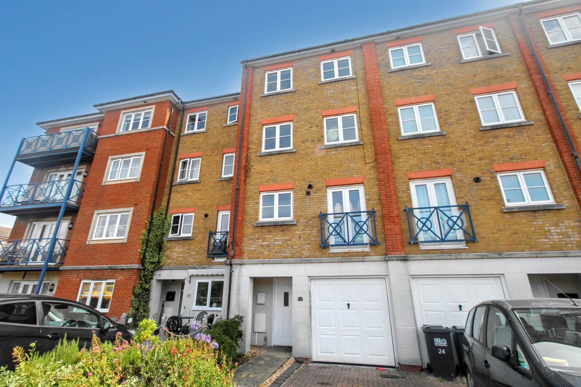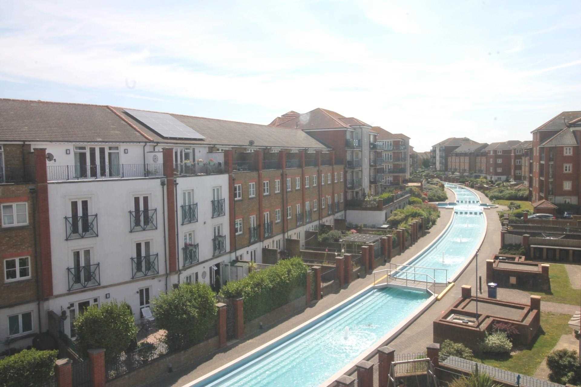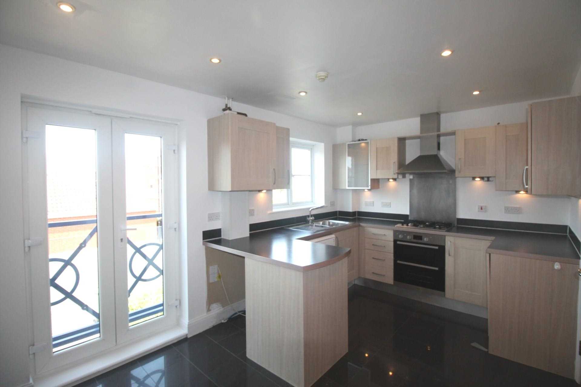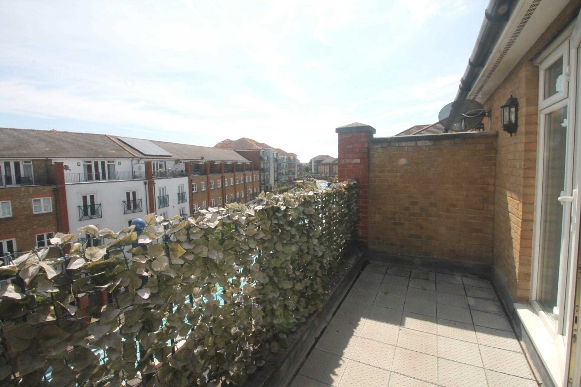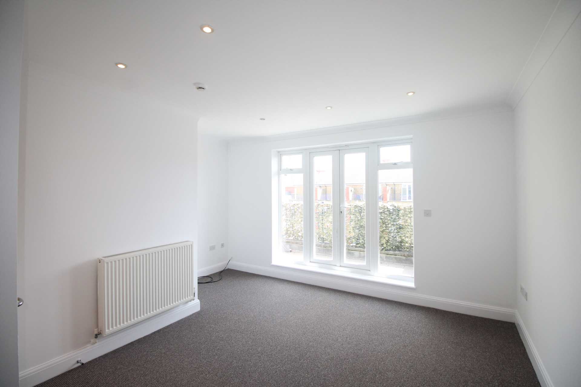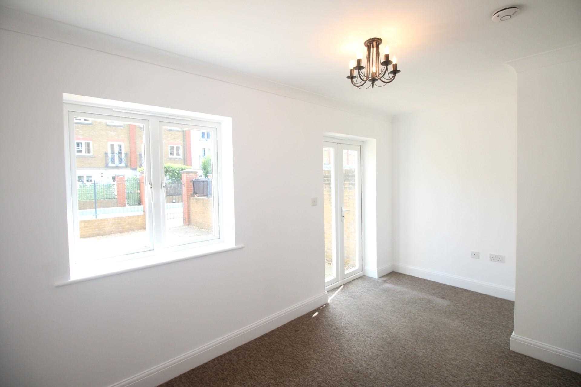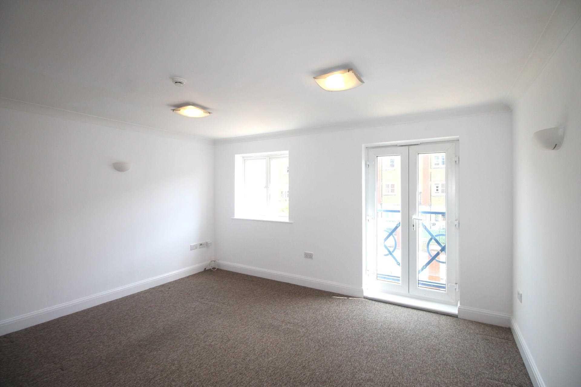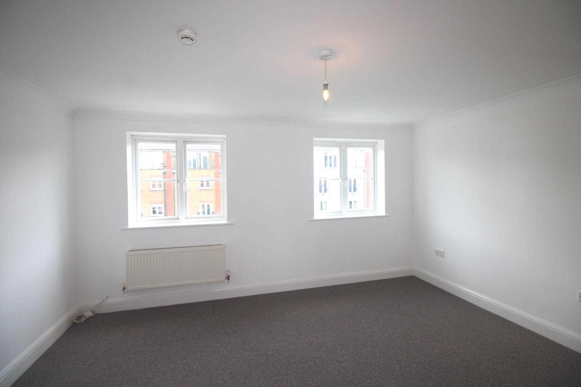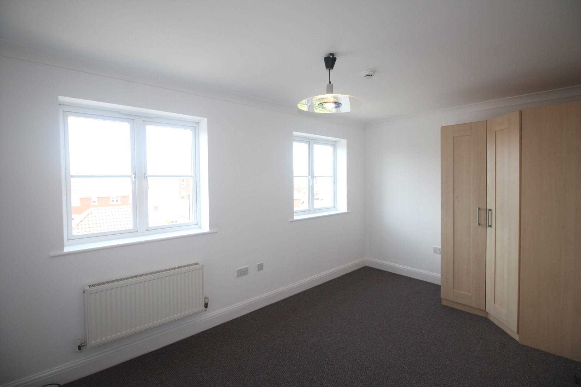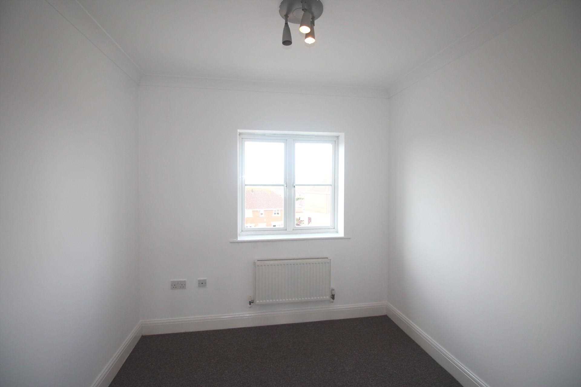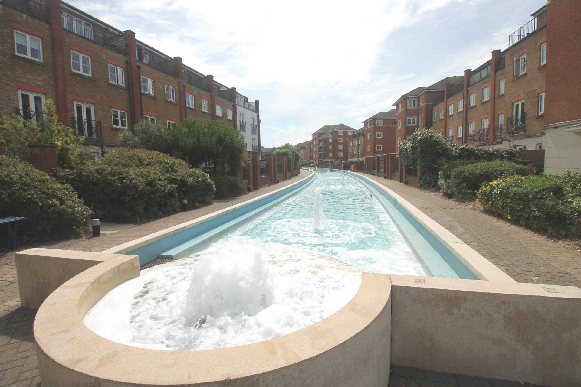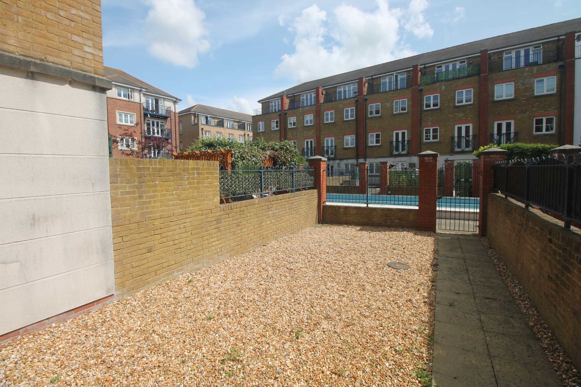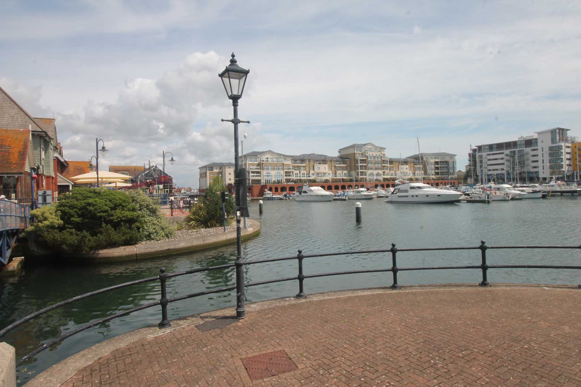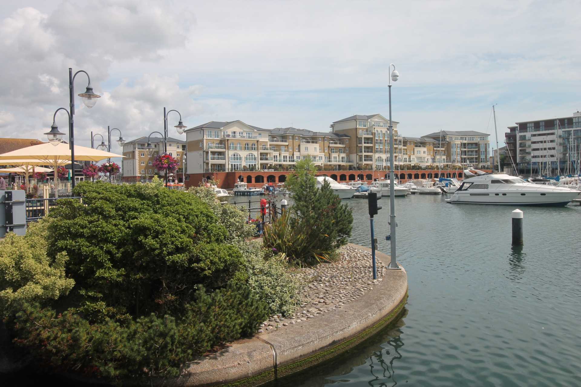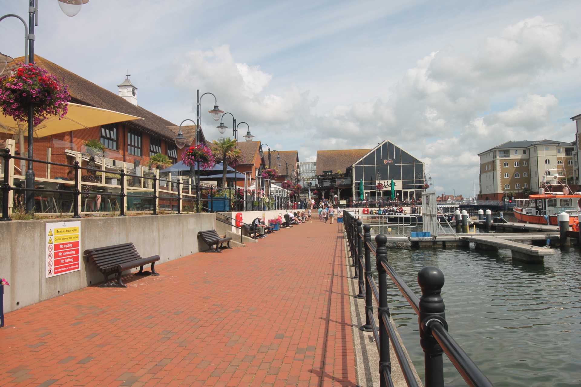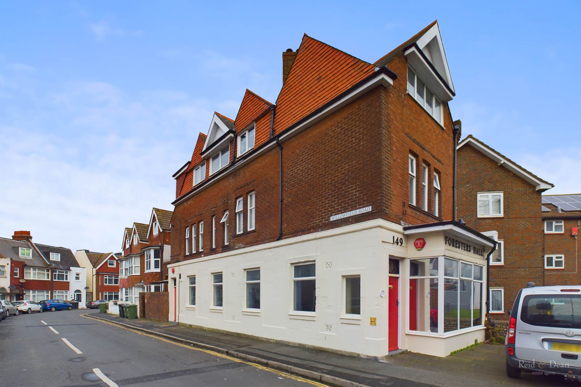Key features
- 5 Bedroom Harbour Home
- Overlooking the Water Fountains
- Versatile Accommodation
- Modern Kitchen
- Master Bedroom with Balcony & En-Suite
- Integral Garage & Driveway
- EPC Grade C
- Council Tax Band E
Full property description
Impressively set over three floors offering versatile accommodation throughout with a garden room or bedroom on the ground floor that opens to the rear shingled garden, Stairs that lead up to the `L` shape reception room on the first floor, a stylish modern kitchen with built in cooker and eat in area, then onto the second floor with two further bedrooms and a family bathroom, then up to the third floor to the master bedroom that offers an en suite shower room and a balcony to sit on and over look the water fountain features that surround this part of the harbour.
With the added bonus of an integral garage with power and driveway parking this house is set within easy reach of the popular inner harbours bars, restaurants and facilities.
No Chain.
what3words /// pods.clubs.formed
Notice
Please note we have not tested any apparatus, fixtures, fittings, or services. Interested parties must undertake their own investigation into the working order of these items. All measurements are approximate and photographs provided for guidance only.
Council Tax
Eastbourne Borough Council, Band E
Utilities
Electric: Mains Supply
Gas: None
Water: Mains Supply
Sewerage: None
Broadband: None
Telephone: None
Other Items
Heating: Gas Central Heating
Garden/Outside Space: Yes
Parking: No
Garage: Yes
The property is accessed via the driveway and a path to the front door
Entrance Hall
Over 14ft in length the hallway offers plenty of storage throughout with under stairs cupboard and large storage cupboard
Shower Room
With a white suite of wash hand basin, shower cubicle and w.c. Tiled flooring, radiator
Garden Room / Bedroom Five - 14'8" (4.47m) x 9'0" (2.74m)
With carpeted flooring, radiator, double glazed rear aspect windows and double glazed door that open to the rear garden
Patio Garden - 27'1" (8.26m) x 15'0" (4.57m)
With pebbled / shingled garden and path to the rear water features
First Floor Landing
With carpeted flooring, with radiator
Kitchen / Breakfast Room - 14'10" (4.52m) x 10'4" (3.15m)
With a range of wall and base units, built in electric oven, gas hob, extractor hood, dishwasher, tiled flooring, radiator, double glazed front aspect window, double glazed door with faux balcony. The kitchen has an eat in area as well
Reception Room - 17'3" (5.26m) x 14'9" (4.5m)
L - Shape reception room with carpeted flooring, radiator x 2, double glazed rear aspect window and double glazed door to faux balcony. Views overlooking the water features to the rear.
Cloakroom
Separate w.c with wash hand basin, tiled flooring, radiator.
Second Floor Landing
With carpeted flooring, radiator
Bedroom Two - 14'9" (4.5m) x 10'7" (3.23m)
With carpeted flooring, radiator, double glazed front aspect windows, with built in wardrobes, views to the Downs.
Bedroom Three - 14'9" (4.5m) x 12'3" (3.73m)
With carpeted flooring, radiator, built in wardrobe, double glazed rear aspect windows overlooking the water features
Bathroom
With a white suite of bath with shower over, wash hand basin, w.c. Tiled flooring, radiator
Third Floor Landing
With carpeted flooring, radiator
Master Bedroom - 16'7" (5.05m) x 14'8" (4.47m)
With carpeted flooring. radiator, double glazed rear aspect windows and doors overlooking the water features, opening to:
Balcony
With seating area overlooking the water features
En Suite Bathroom
With a white suite of shower cubicle, wash hand basin w.c. Tiled flooring, radiator, double glazed rear aspect obscured glass window.
Bedroom Four - 10'0" (3.05m) x 8'7" (2.62m)
With carpeted flooring, radiator, double glazed front aspect windows with views to the Downs. - Access to loft with ladder.
Integral Garage
Up and over door and integral door from the hallway to a garage that has electricity and lighting and plumbing for washing machine.
