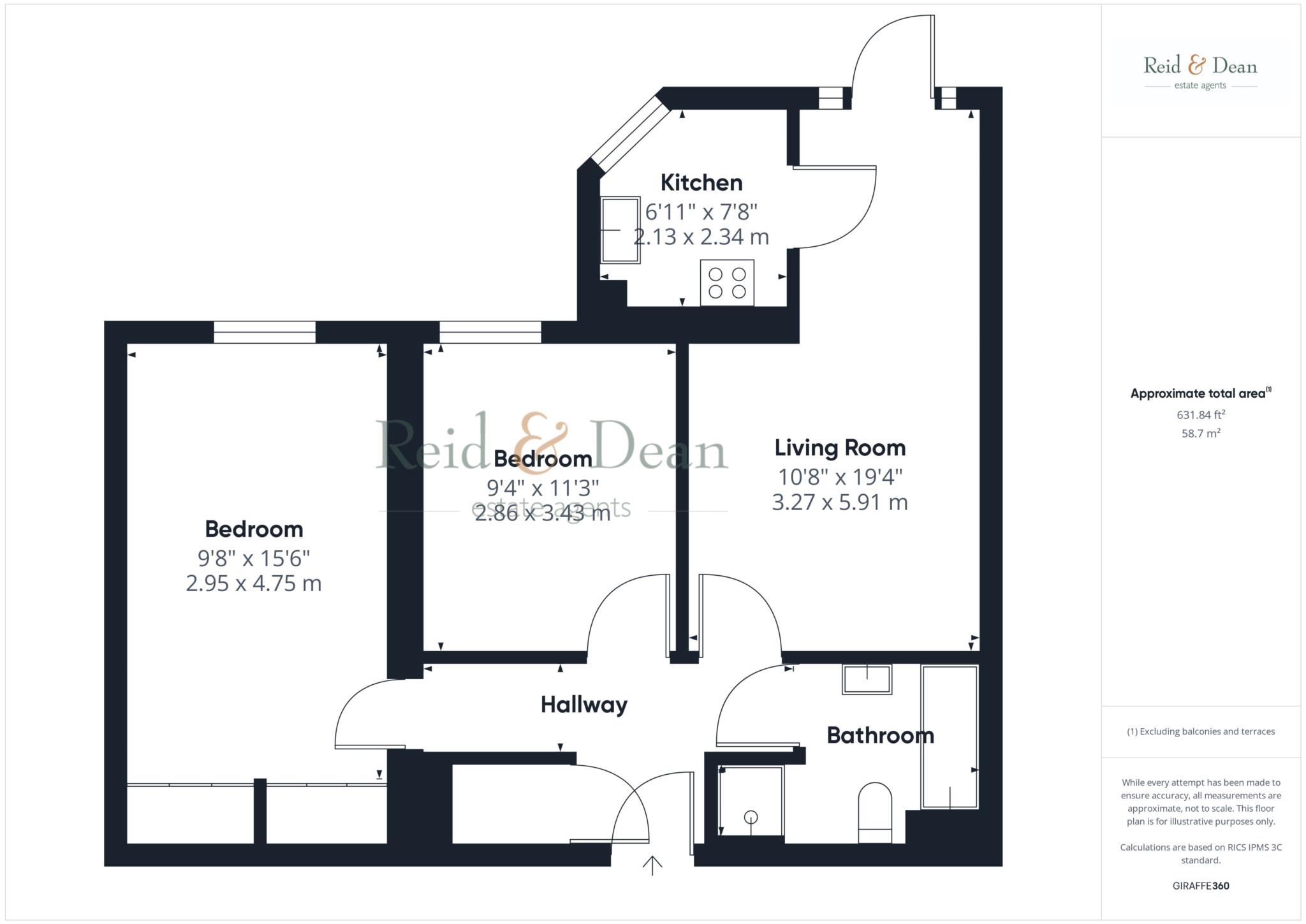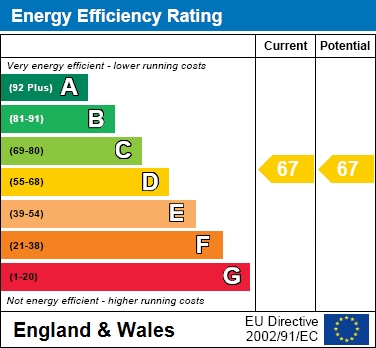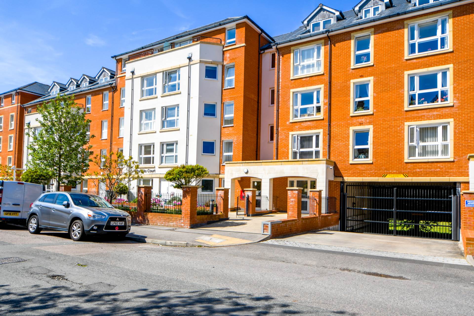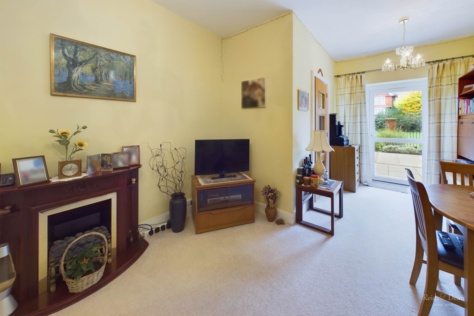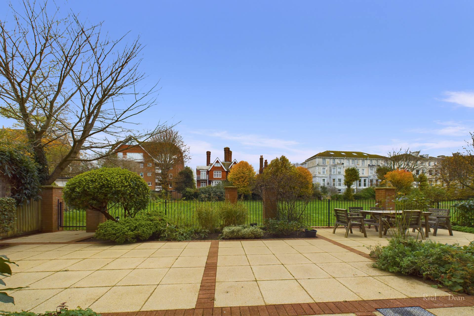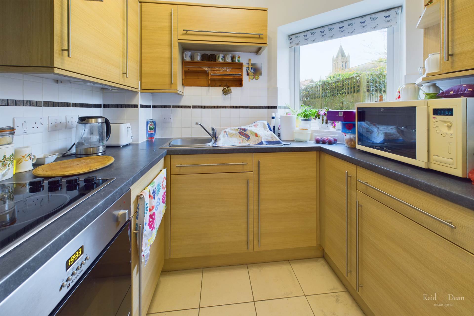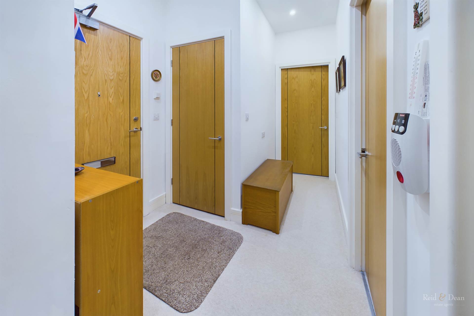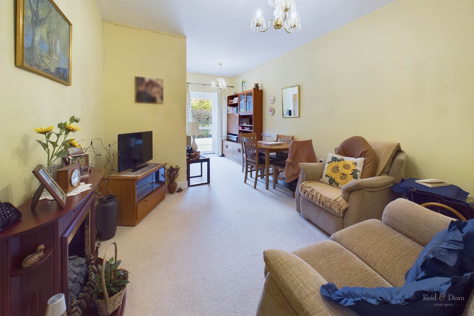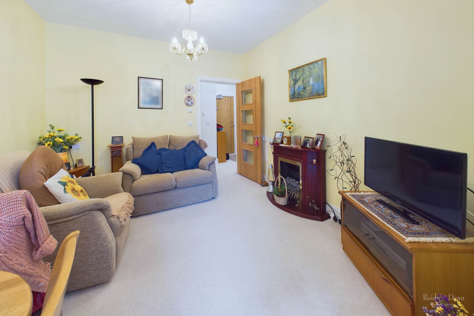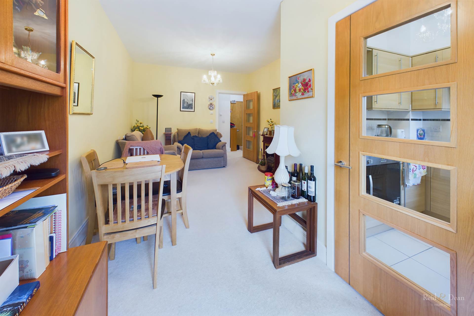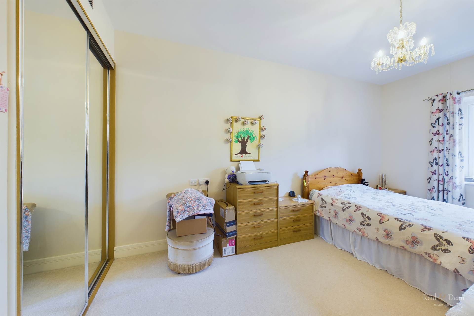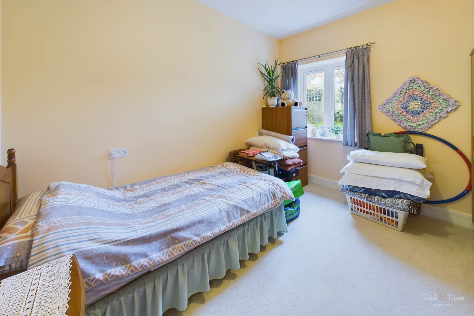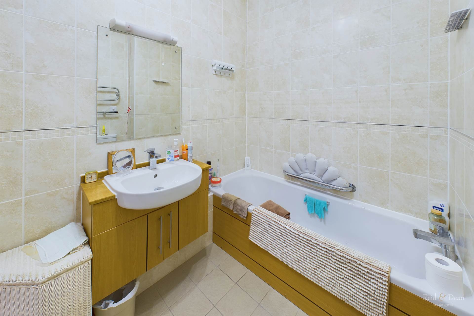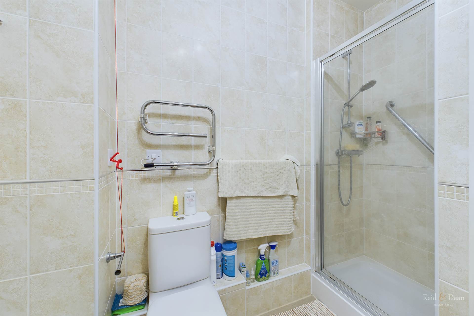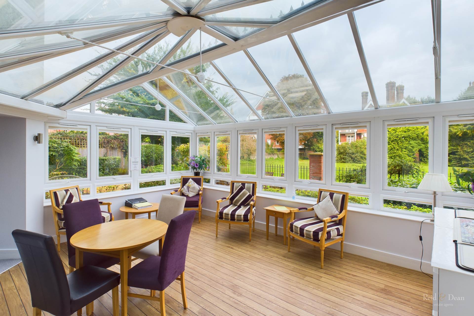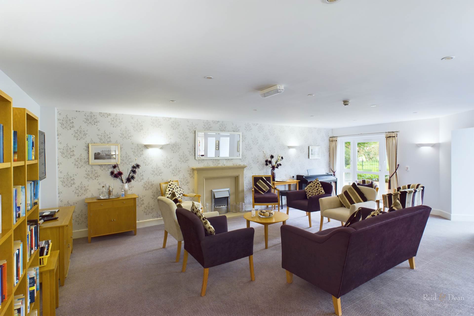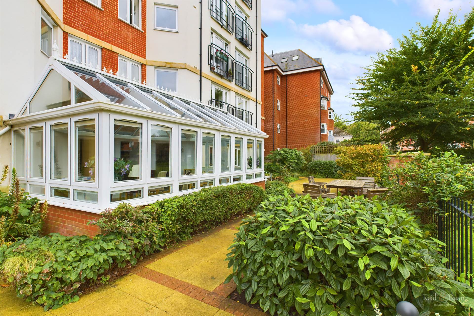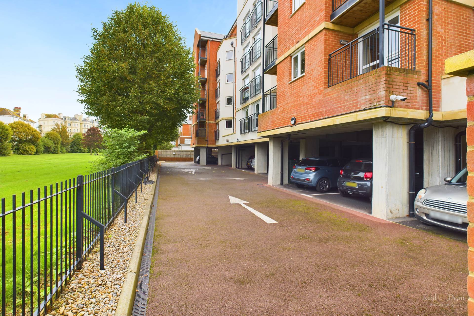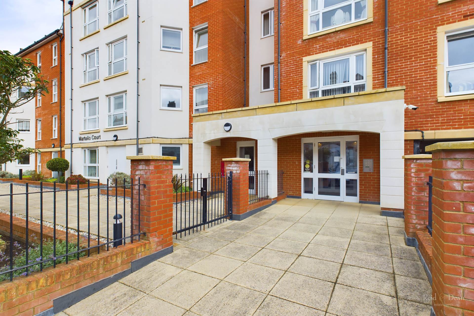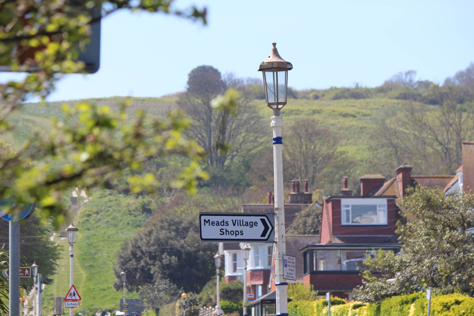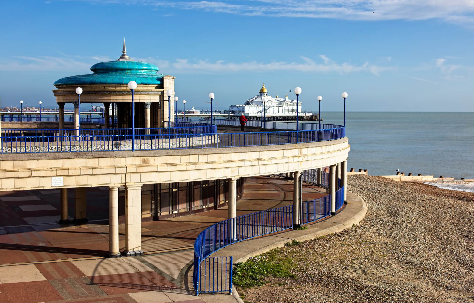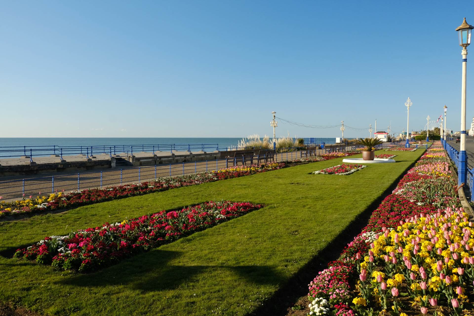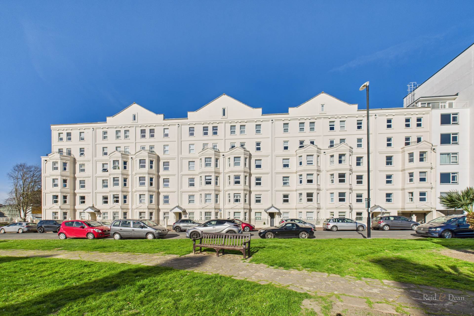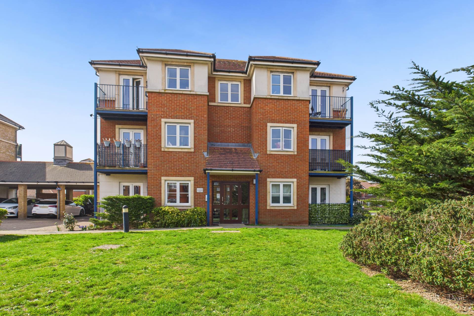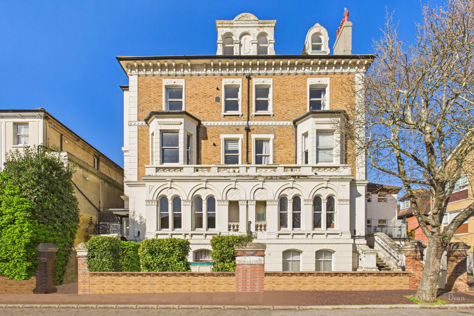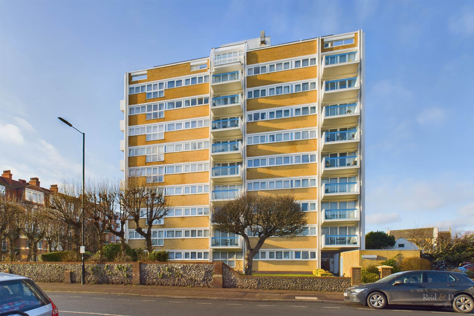Key features
- Lower Ground Floor Retirement Apartment
- Two Double Bedrooms
- Views Over Jevington Garden
- Living/Dining Room
- Door to Patio Area
- Viewing Recommended
- No Onward Chain
- Council Tax Band C & EPC Grade TBC
Full property description
A highly desirable two double bedroom retirement apartment. This appealing property is located on the lower ground floor with a door to the patio area, easy access to the lift and communal facilities. Built by McCarthy Stone, the development provides comfortable and secure retirement living. The apartments were designed with ease of living in mind and have a good sized living room. The modern kitchen has integrated appliances. The bathroom provides a choice of a bath and separate shower to meet owners` needs. The main bedroom has a range of fitted wardrobes and the property has under floor heating.
The communal facilities include a large lounge area with an adjoining conservatory looking out to well-stocked gardens. There is a communal laundry, a scooter charging area and secure parking which can be applied for by annual permit. A guest suite is available for visiting friends and relatives. The house manager has an office by the communal lounge and kitchen, with a notice board with the activities schedule.
Located close to Eastbourne seafront, around 300 meters to the Western Lawns and promenade. Walk the promenade to the pier and beyond, taking time to enjoy the variety of restaurants and hotels available for afternoon tea. Local theatres offer a range of entertainment. The town centre and mainline railway station are a mile away offering a range of shops, restaurants and entertainment.
No onward chain – Call To View
Notice
Please note we have not tested any apparatus, fixtures, fittings, or services. Interested parties must undertake their own investigation into the working order of these items. All measurements are approximate and photographs provided for guidance only.
Council Tax
Eastbourne Borough Council, Band C
Ground Rent
£495.00 Yearly
Service Charge
£3,879.00 Yearly
Lease Length
113 Years
Utilities
Electric: Mains Supply
Gas: None
Water: Mains Supply
Sewerage: Mains Supply
Broadband: ADSL
Telephone: Landline
Other Items
Heating: Not Specified
Garden/Outside Space: No
Parking: No
Garage: No
With deep storage cupboard.
Lounge/Dining Room - 10'8" (3.25m) x 19'4" (5.89m)
Spacious lounge / dining room with feature fireplace, door to patio area and direct access to the gardens
Kitchen - 6'11" (2.11m) x 7'8" (2.34m)
With integrated oven, hob, extractor and fridge freezer.
Bedroom 1 - 9'8" (2.95m) x 15'6" (4.72m)
Master bedroom with built in wardrobes and window to rear.
Bedroom 2 - 9'4" (2.84m) x 11'3" (3.43m)
Window to rear.
Bathroom/ Shower Room
Panelled bath mixer unit, separate shower cubicle, hand basin with vanity unit, tiled walls and floor. Heated towel rail.
Communal Facilities
There is a communal lounge and conservatory on the lower floor with access to the communal gardens and underground parking area. There is a communal laundry a duty house manager and alarm call system. A guest bedroom with en suite facilities can be booked for visitors.
