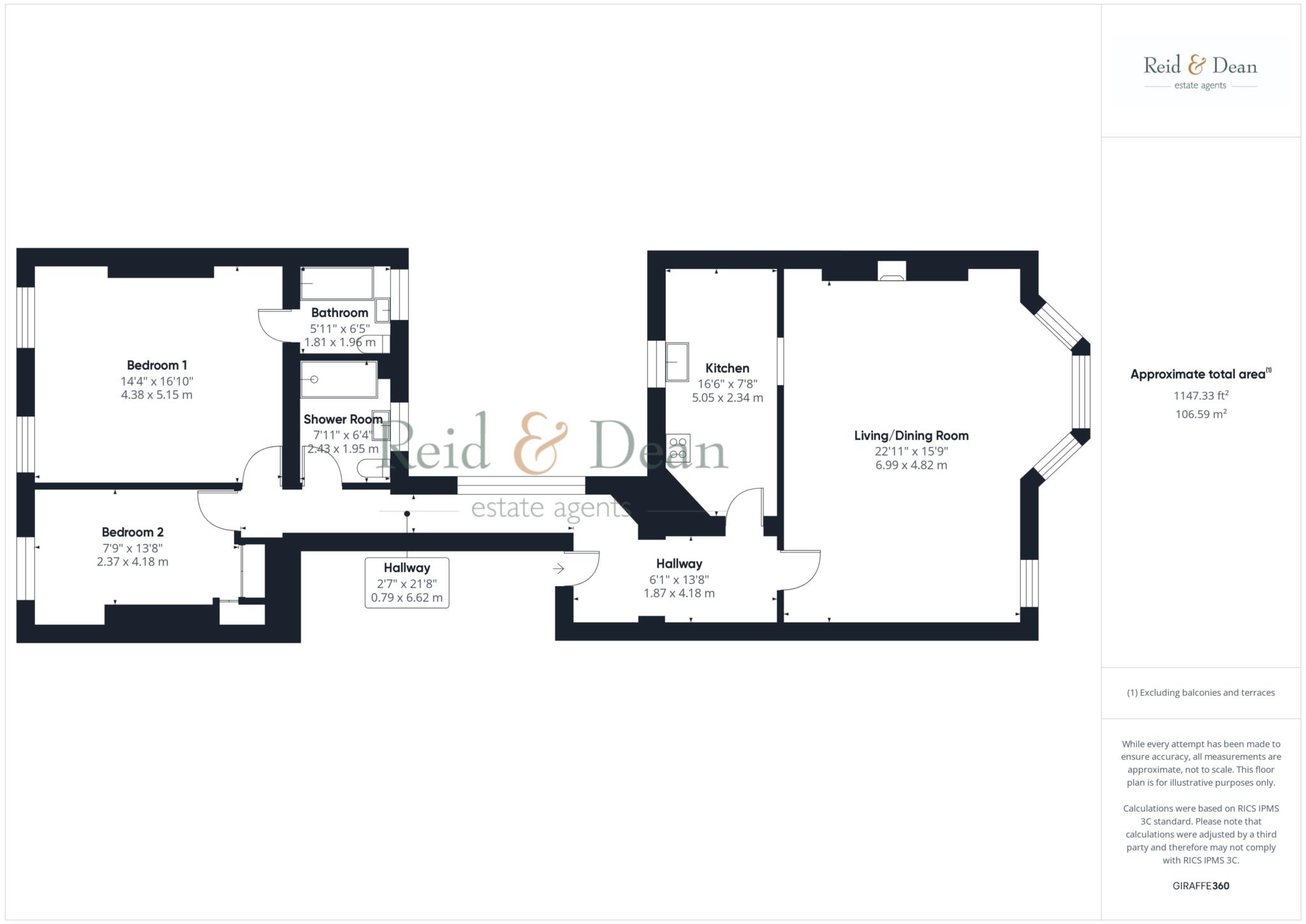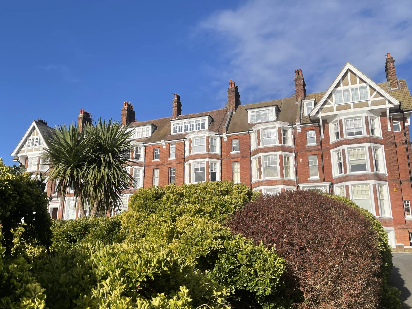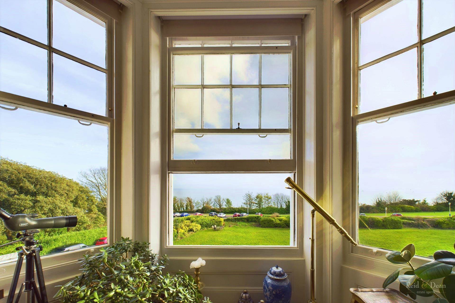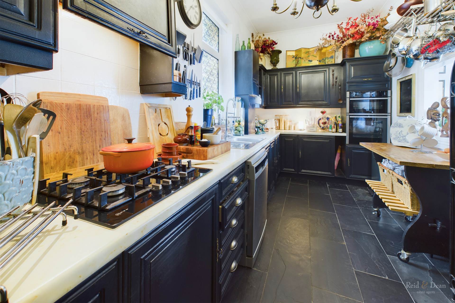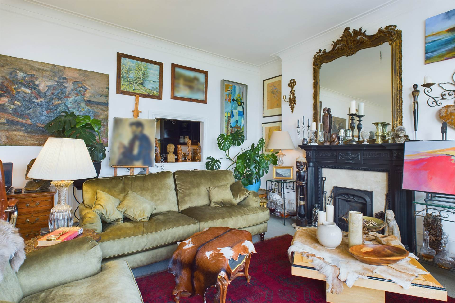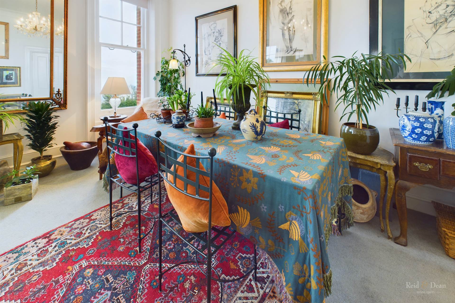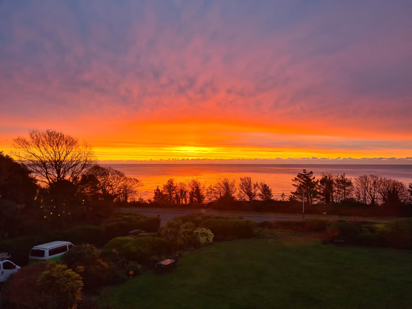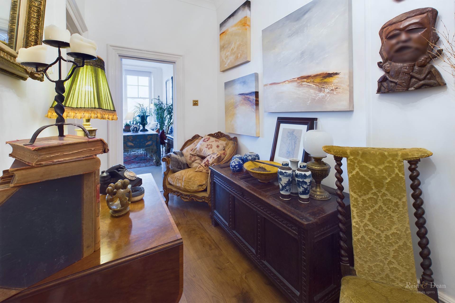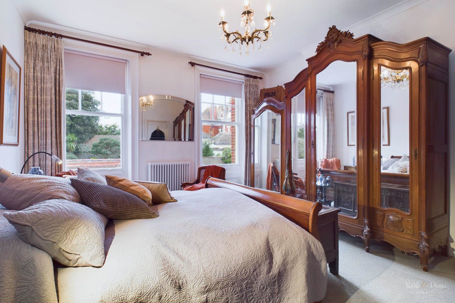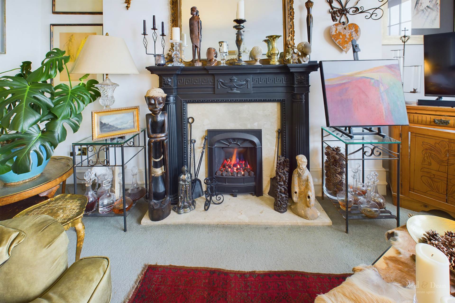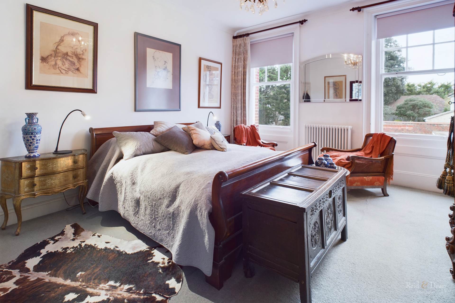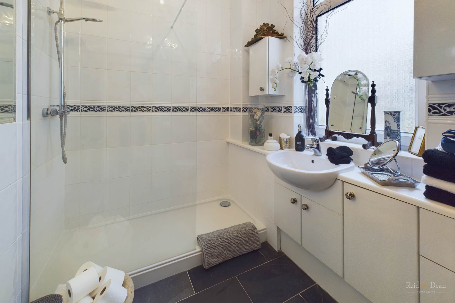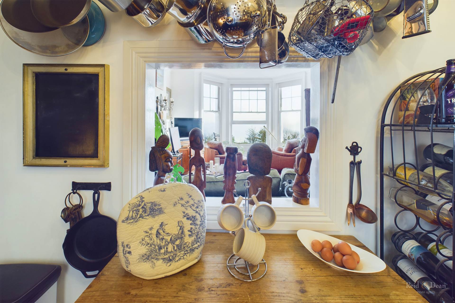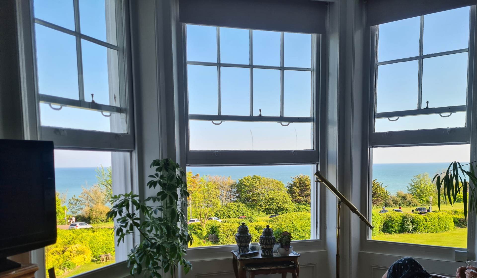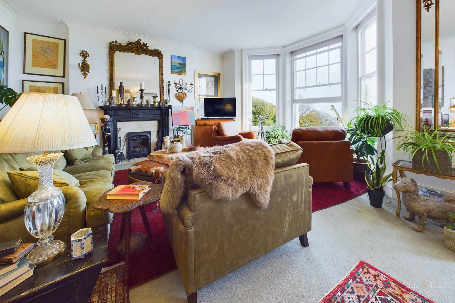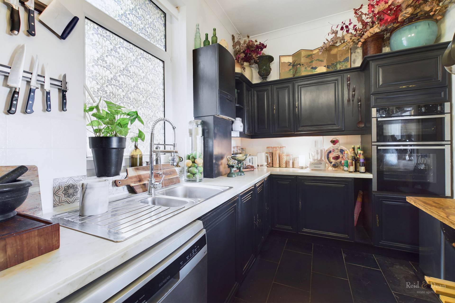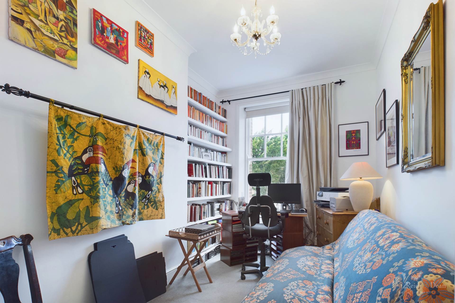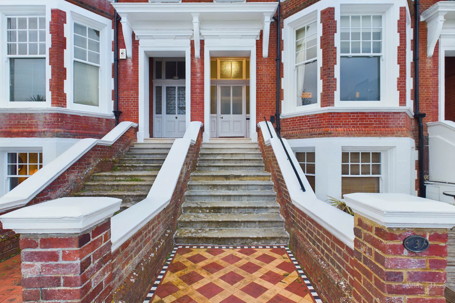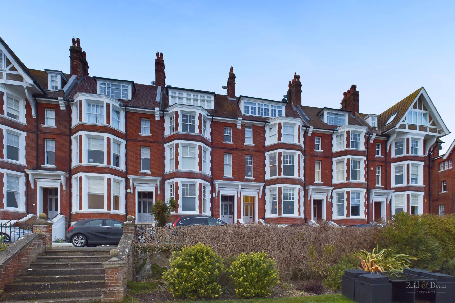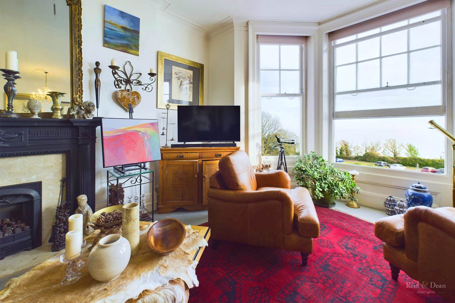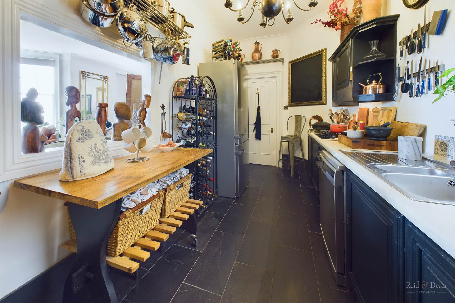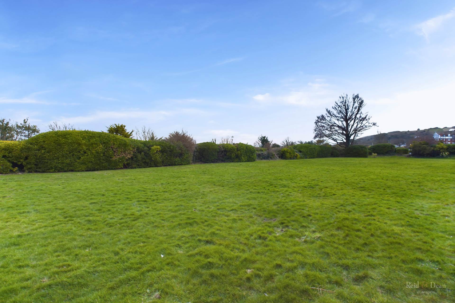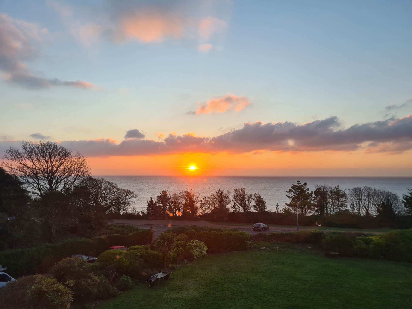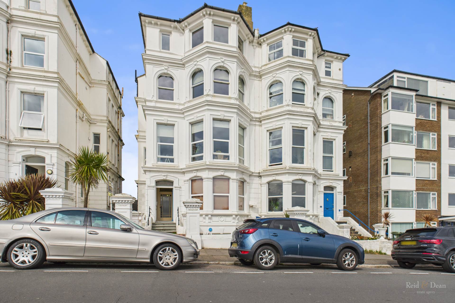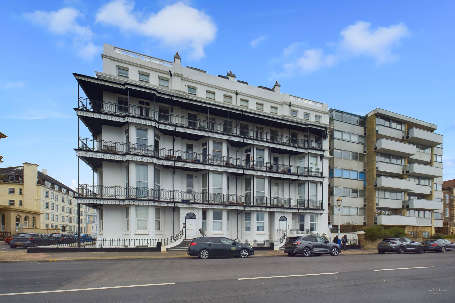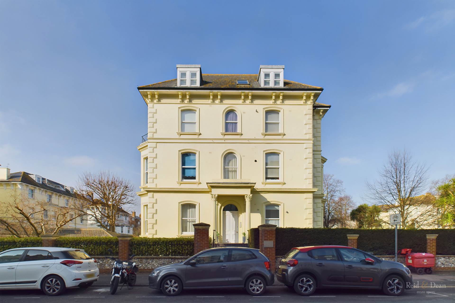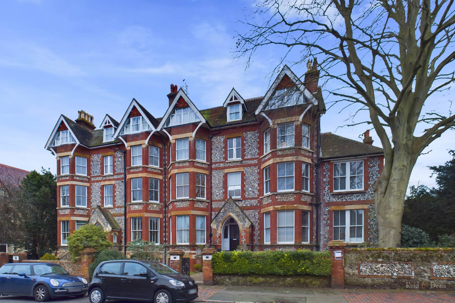Key features
- Stunning Seafront Apartment
- Panoramic Sea Views
- Meads Location
- Period Features
- Communal Gardens
- Residents` Car Parking
- Share of Freehold
- Council Tax Band A & EPC Rating TBC
Full property description
***GUIDE PRICE £400,000 – £425,000***
Reid & Dean are delighted to present this spacious two bedroom apartment located directly on the seafront in Meads. Situated on the first floor of an elegant period townhouse, the property boasts splendid views over Chatsworth Gardens and the sea.
The accommodation includes two double bedrooms, two luxury bath/shower rooms, one of which is en-suite to the principle bedroom, and a generous lounge/dining room with large bay window. The fitted kitchen is complete with a range of appliances, including a built in oven and gas hob. To the front of the building are park like communal gardens, for the enjoyment of owners, along with residents` car-parking.
Meads village, with its eclectic choice of pubs, cafes and independent shops is nearby, as is the Grand Hotel, currently the only coastal property to maintain a 5 star rating, and Mirabelle Restaurant. Eastbourne town centre, the Beacon shopping centre and railway station are to be found within one mile.
Eastbourne is well served with a range of sporting and recreational facilities, including three golf courses, the Devonshire Tennis Club and Sovereign Harbour yachting marina.
In summary, the perfect property for anyone seeking a spacious, elegant seafront apartment, in the sought after Meads area. Offered to the market with a share in the freehold – vendor suited.
Viewing Highly Recommended!
Notice
Please note we have not tested any apparatus, fixtures, fittings, or services. Interested parties must undertake their own investigation into the working order of these items. All measurements are approximate and photographs provided for guidance only.
Council Tax
Eastbourne Borough Council, Band A
Service Charge
£3,636.00 Yearly
Lease Length
964 Years
Utilities
Electric: Mains Supply
Gas: Mains Supply
Water: Mains Supply
Sewerage: Mains Supply
Broadband: ADSL
Telephone: Landline
Other Items
Heating: Gas Central Heating
Garden/Outside Space: Yes
Parking: Yes
Garage: No
Entry phone handset, frosted double glazed windows. Radiator.
Kitchen - 16'6" (5.03m) x 7'8" (2.34m)
Serving hatch with view through lounge to the communal gardens and towards the sea. Wide range of wall and base units, ample work top space with inset one and a half bowl single drainer sink unit with mixer tap. Built in gas hob and electric oven. Wall mounted gas boiler. Feature obscure double glazed window to the rear.
Living/Dining Room - 22'11" (6.99m) x 15'9" (4.8m)
Large bay and sash windows to the front showcasing stunning views across Chatsworth Gardens and towards the sea, Feature fireplace. Radiator.
Shower Room - 7'11" (2.41m) x 6'4" (1.93m)
Tiled shower room with low level WC and concealed cistern. Sink with mixer tap and cupboards below. Heated towel rail and frosted double glazed window.
Bedroom 1 - 16'10" (5.13m) x 14'4" (4.37m)
Two sash style windows to the rear. Door leading to en-suite bathroom. Radiator.
En-Suite Bathroom - 6'5" (1.96m) x 5'11" (1.8m)
Tiled bathroom en-suite from master bedroom. Chrome mixer tap inset into vanity unit with cupboards below. Low level WC with concealed cistern. Panelled bath with overhead shower and shower screen. Heated towel rail and frosted double glazed window.
Bedroom 2 - 13'8" (4.17m) x 7'9" (2.36m)
Range of built in wardrobes, sash style window to the rear. Radiator.
