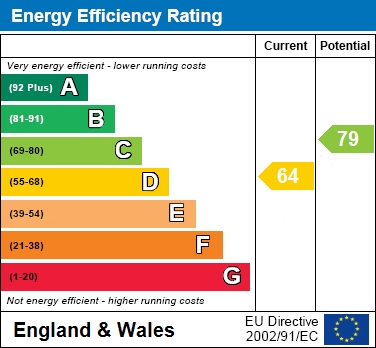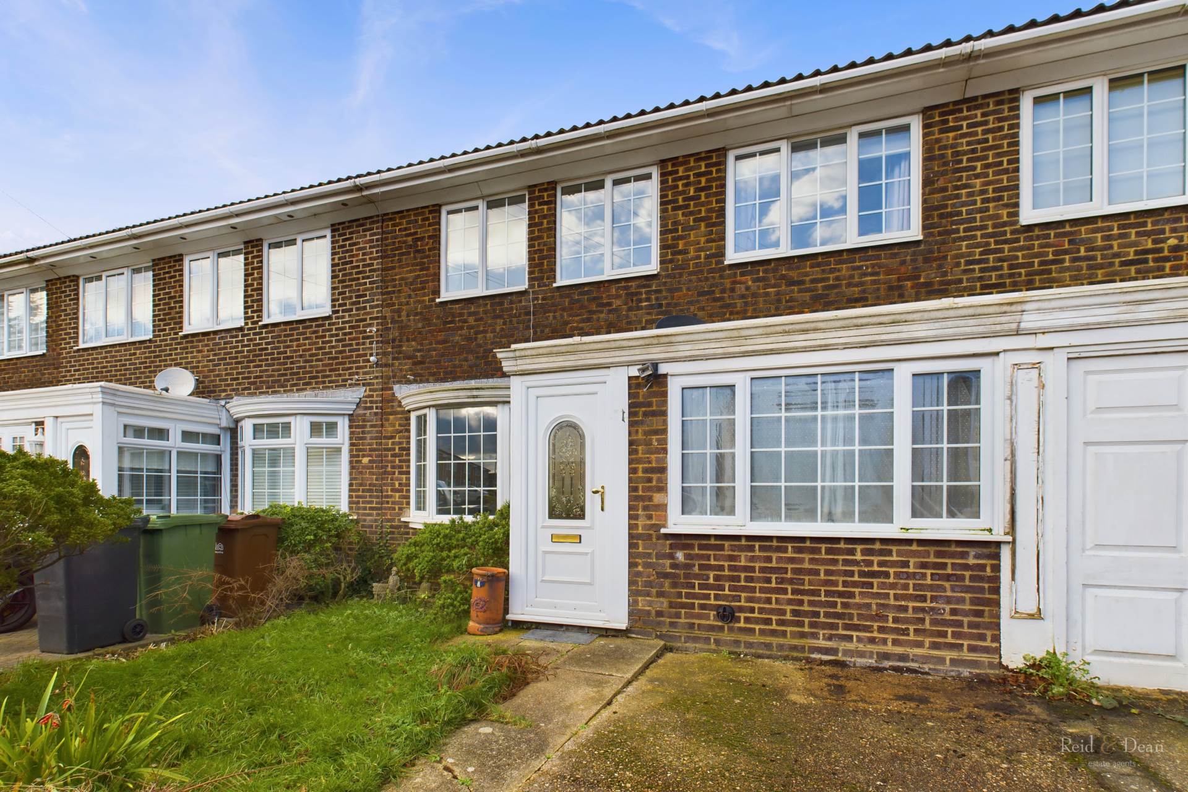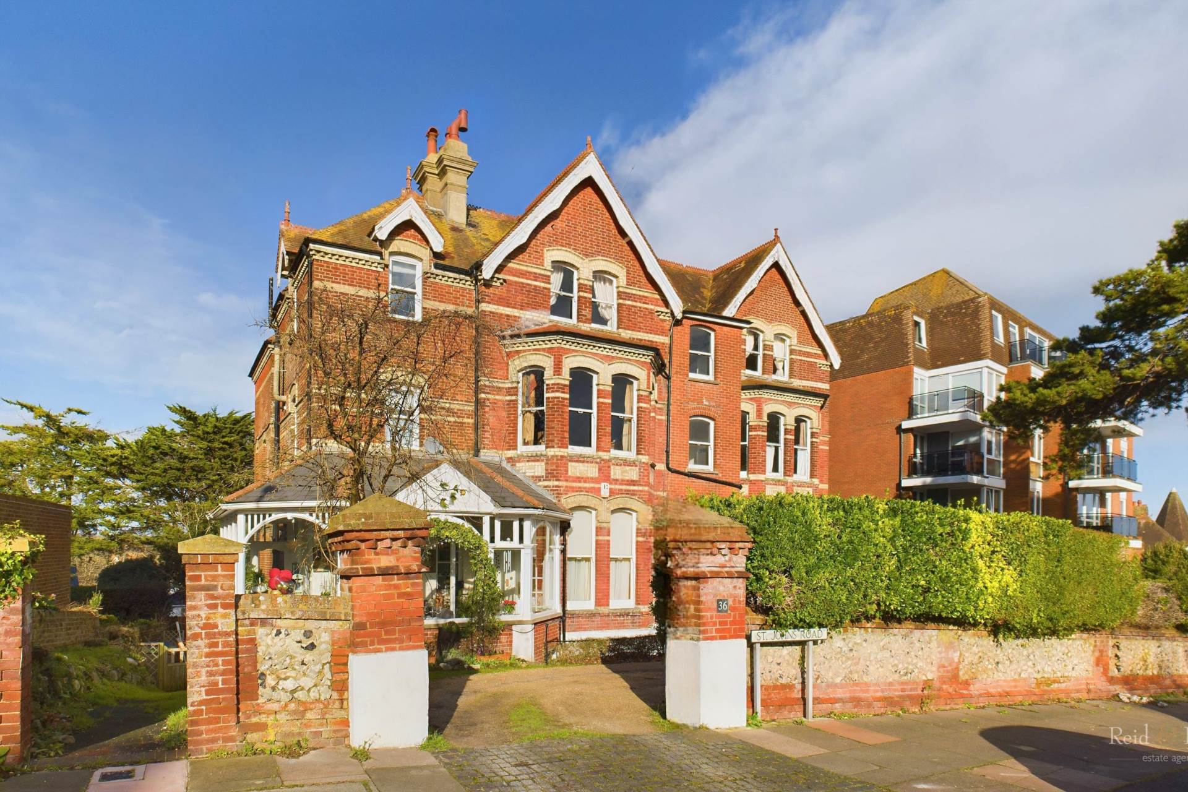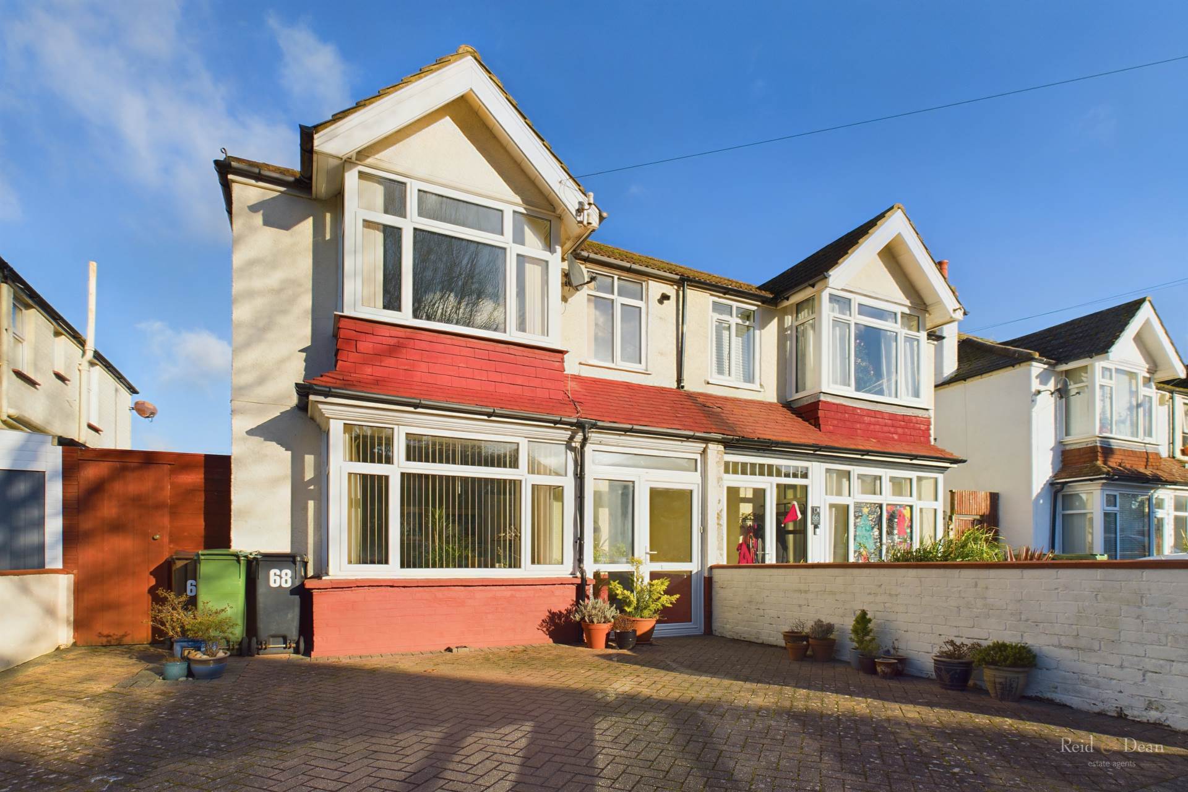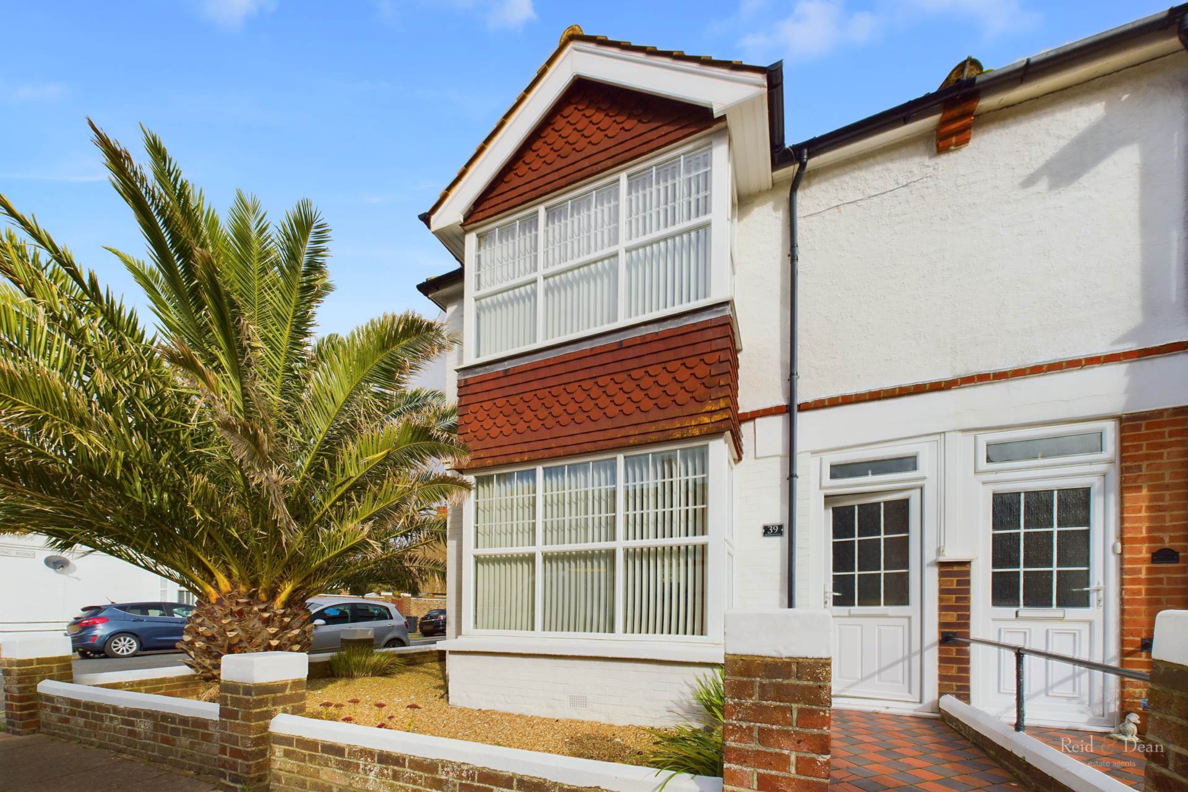Key features
- Stunning Family Home
- Roselands Location
- Open Plan Kitchen/Dining
- Period Features
- Four Bedrooms
- Large Rear Garden
- Off Road Parking
- WATCH OUR VIDEO TOUR
Full property description
Situated in the highly sought after Roselands area of Eastbourne is this most attractive four bedroom house. This property is beautifully presented and offers modern and spacious accommodation and a large garden making it a fantastic family home. The ground floor accommodation comprises a entrance hall, cloakroom, an attractive living room with large bay window and period fireplace and an spacious and modern open plan kitchen dining room. Patio doors lead out onto the large rear garden which is mainly laid to lawn. On the first floor you will find four bedrooms as well as a modern family bathroom.
Notice
Please note we have not tested any apparatus, fixtures, fittings, or services. Interested parties must undertake their own investigation into the working order of these items. All measurements are approximate and photographs provided for guidance only.
Council Tax
Eastbourne Borough Council, Band D
Utilities
Electric: Unknown
Gas: Unknown
Water: Unknown
Sewerage: Unknown
Broadband: Unknown
Telephone: Unknown
Other Items
Heating: Not Specified
Garden/Outside Space: No
Parking: No
Garage: No
Entrance Hall
With under stairs cupboard and radiator.
Cloakroom
Double glazed window to the front, WC and wash hand basin, radiator.
Living Room - 14'1" (4.29m) x 12'6" (3.81m)
Double glazed bay window to the front, attractive open fireplace, radiator and wood flooring.
Kitchen/Diner - 20'2" (6.15m) x 16'7" (5.05m)
With double glazed window and patio doors leading to the rear garden. Equipped with an extensive range of modern wall and base units with work surface over. One and a half bowl sink and drainer, electric hob with cooker hood over, eye level integrated electric oven and integrated dishwasher. Plumbing for washing machine and space for American style fridge/freezer. Two radiators and fireplace to dining area.
Landing
Stairs from the entrance hall lead to the first floor landing with airing cupboard, radiator and loft access.
Bedroom 1 - 14'1" (4.29m) x 12'6" (3.81m)
Double glazed bay window to the front and radiator.
Bedroom 2 - 14'0" (4.27m) x 11'4" (3.45m)
Double glazed bay window to the rear and radiator.
Bedroom 3 - 8'8" (2.64m) x 8'6" (2.59m)
Double glazed window to the rear and radiator.
Bedroom 4 - 9'5" (2.87m) x 7'3" (2.21m)
Double glazed window to the front and radiator.
Bathroom
Double glazed windows to the side. A modern suite comprising bath with shower over, WC and wash hand basin. Fully tiled walls, extractor fan and radiator.
Front Garden
Brick paved driveway with parking for up to 3 cars.
Rear Garden
Large rear garden with a patio area adjoining the house, fenced and walled boundaries, mainly laid to lawn.

