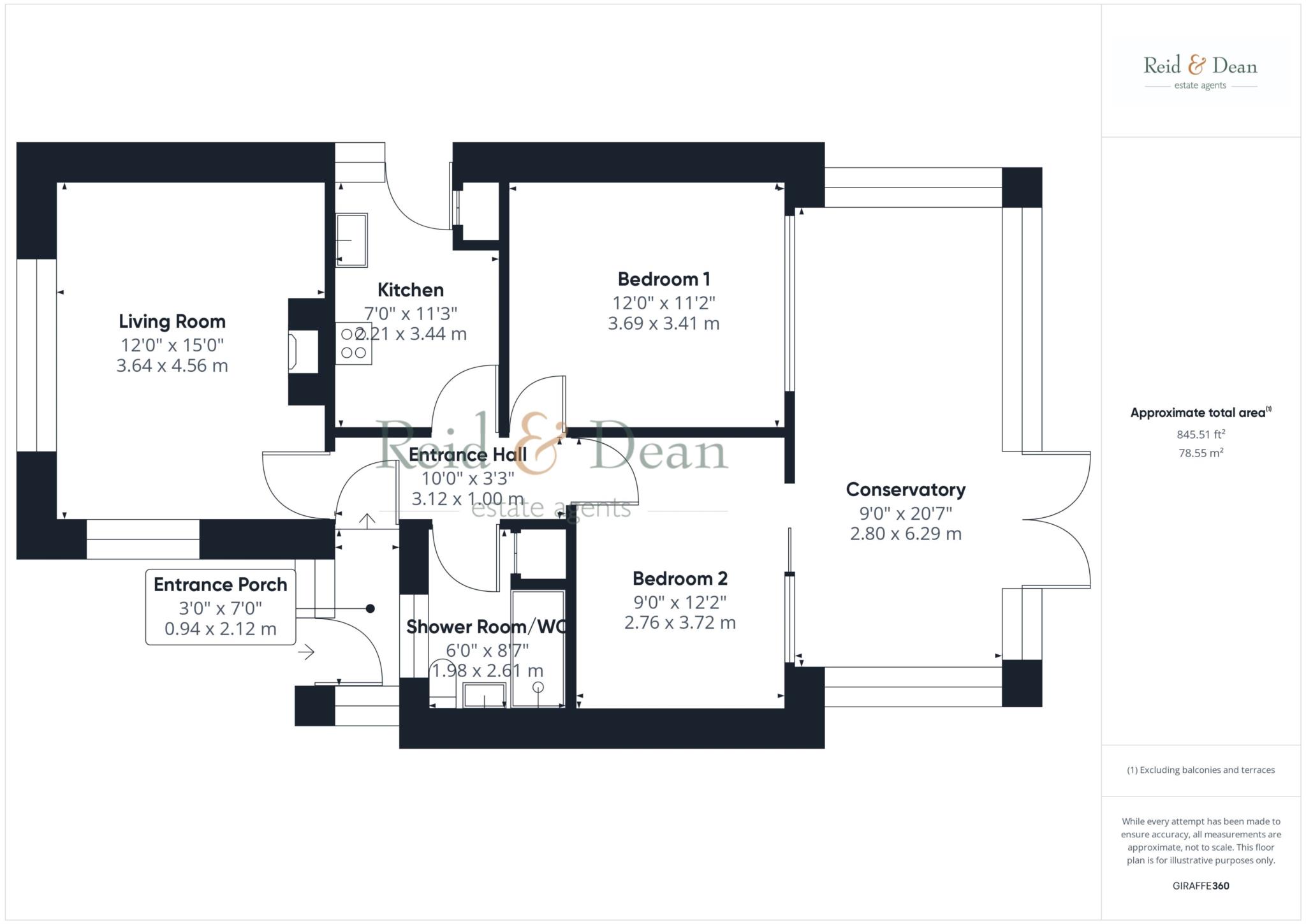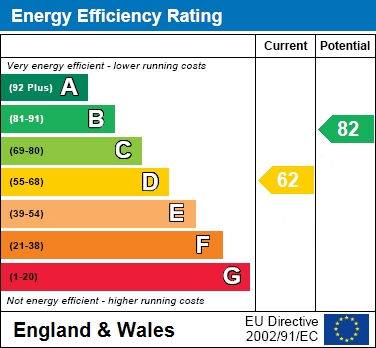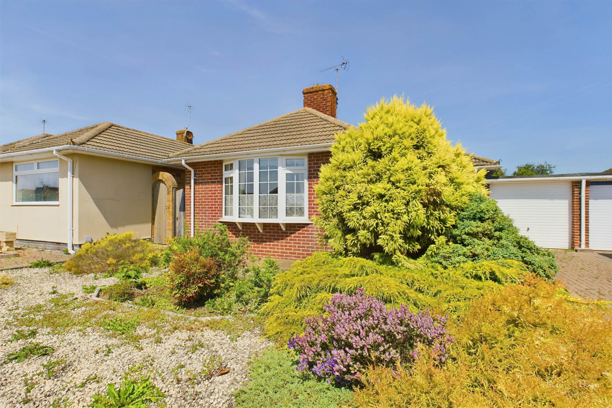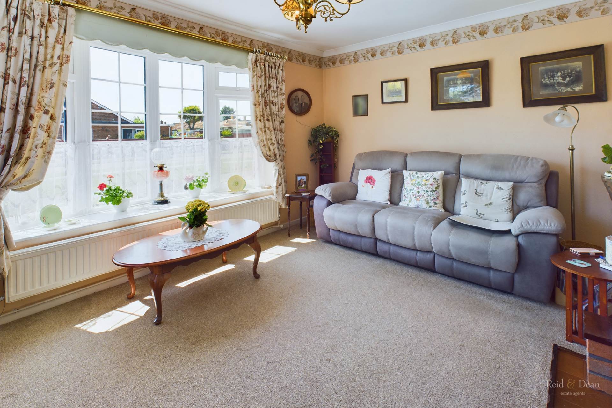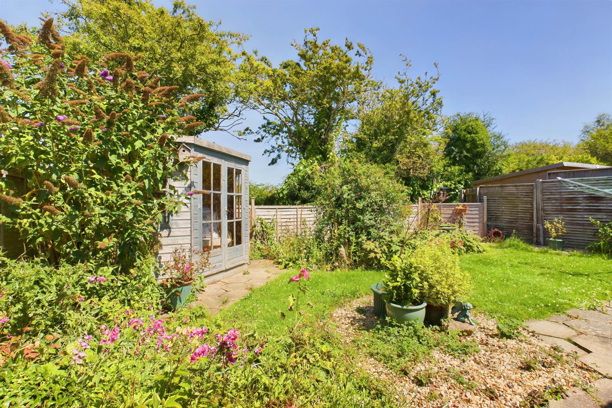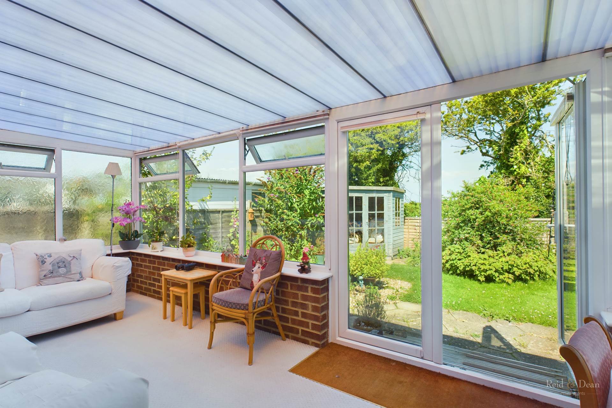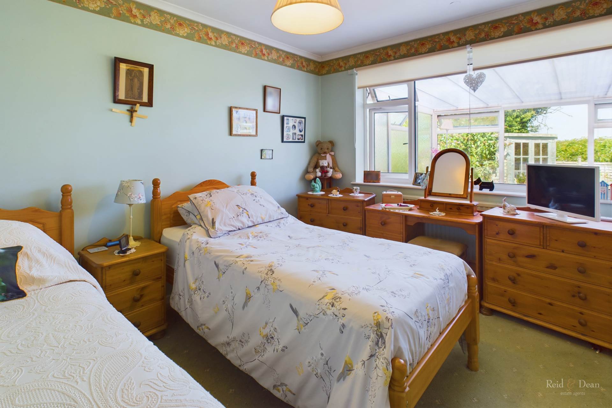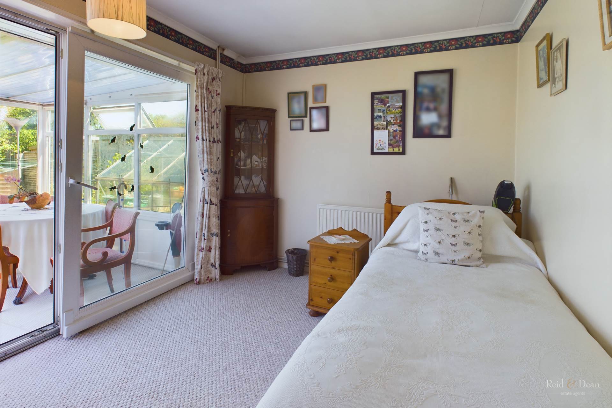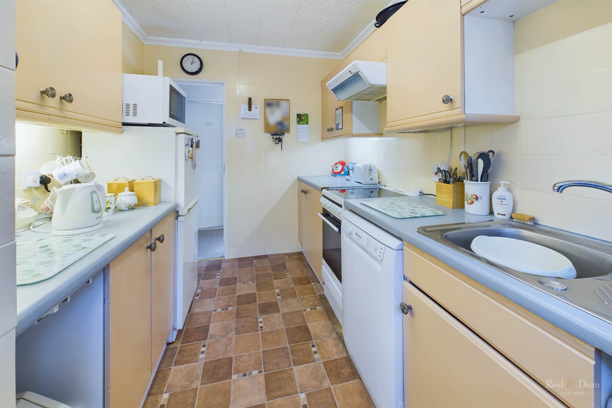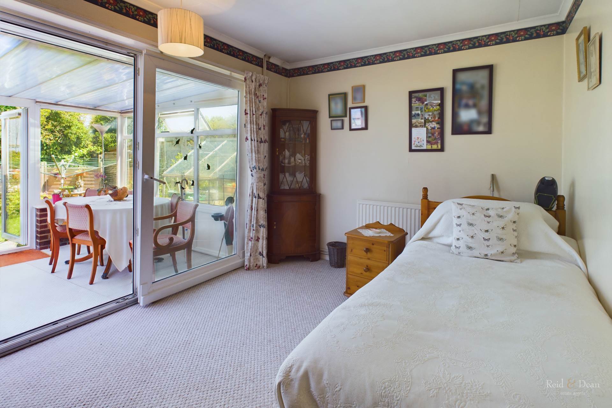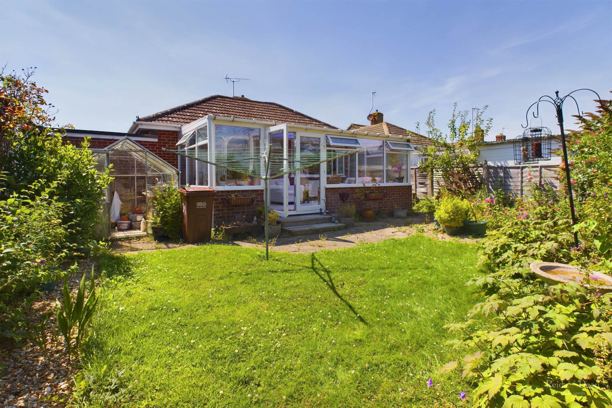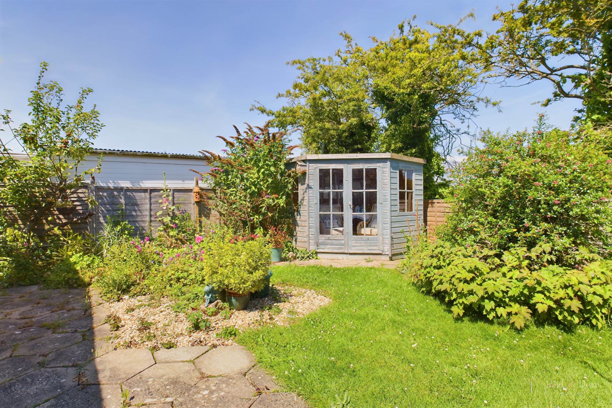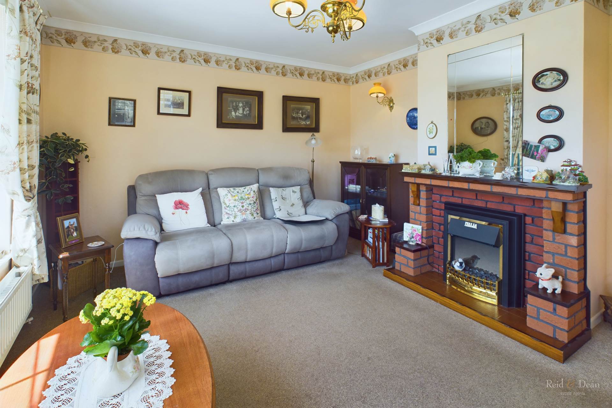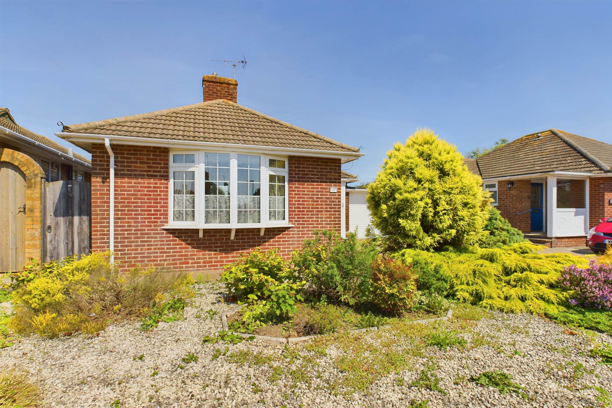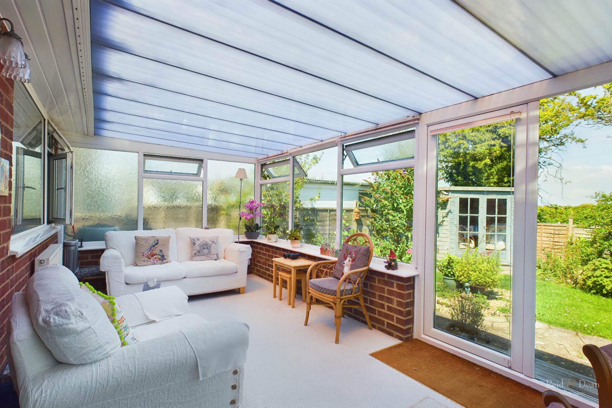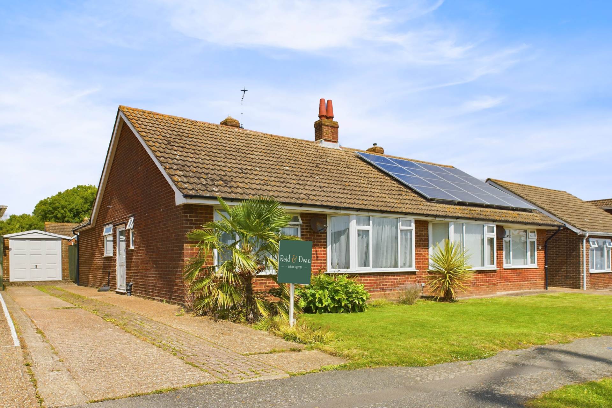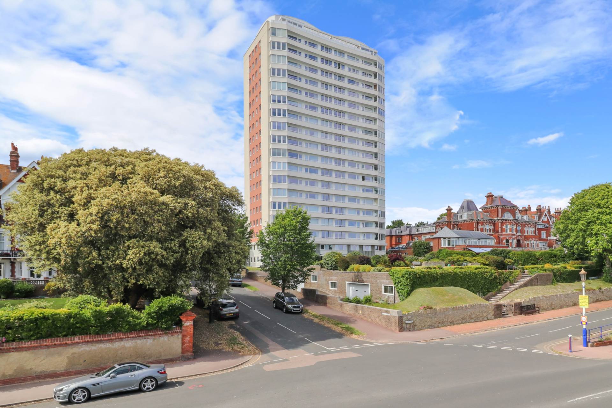Key features
- Two Bedrooms
- Sitting Room & Conservatory
- Favoured Location
- Double Glazing
- Gas Central Heating
- Backing onto Farmland
- Garage & Driveway
- Council Tax Band C & EPC Grade TBC
Full property description
An opportunity has arisen to acquire this two bedroom detached bungalow in this favoured location very close to the Sovereign Harbour development. The property is offered with gas fired central heating, sealed unit double glazing,sitting room, kitchen and conservatory. Additionally the property offers two bedrooms,garage with driveway parking for several vehicles, gardens to front and rear – the rear having views over open farmland.
Notice
Please note we have not tested any apparatus, fixtures, fittings, or services. Interested parties must undertake their own investigation into the working order of these items. All measurements are approximate and photographs provided for guidance only.
Council Tax
Eastbourne Borough Council, Band C
Utilities
Electric: Mains Supply
Gas: Mains Supply
Water: Mains Supply
Sewerage: Mains Supply
Broadband: ADSL
Telephone: Landline
Other Items
Heating: Gas Central Heating
Garden/Outside Space: Yes
Parking: Yes
Garage: Yes
Door giving access to:-
Entrance Hall
Radiator, access to loft and doors giving access to all rooms.
Living Room - 12'0" (3.66m) x 15'0" (4.57m)
Having a double glazed bay window to front and double glazed window to side, feature gas fire with brick surround, radiator.
Kitchen - 7'0" (2.13m) x 11'3" (3.43m)
Having a range of wall and base mounted cupboards with stainless steel sink unit drainer and mixer taps, space for fridge/freezer, space for appliances cooker, door to larder cupboard housing boiler, door to side giving access to both front & rear.
Bedroom 1 - 12'0" (3.66m) x 11'2" (3.4m)
Double glazed window to rear, radiator and built in wardrobes.
Bedroom 2
Sliding patio door giving access to Conservatory, radiator.
Conservatory - 9'0" (2.74m) x 20'7" (6.27m)
Being double glazed and brick built, radiator.
Shower Room/WC
Comprising large shower, low level wc, pedestal wash hand basin , fully tiled walls, obscure double glazed window to front, door to airing cupboard housing hot water tank, towel radiator.
Garage
Up and over door , power light.
Front
There is a driveway providing ample parking, mature trees, shrubs and flowers with pebble area surrounding.
Rear Garden
Mainly laid to lawn, summer house and greenhouse, fence enclosed, mature trees, shrubs and flower surround the property. Backing onto Farmland.
