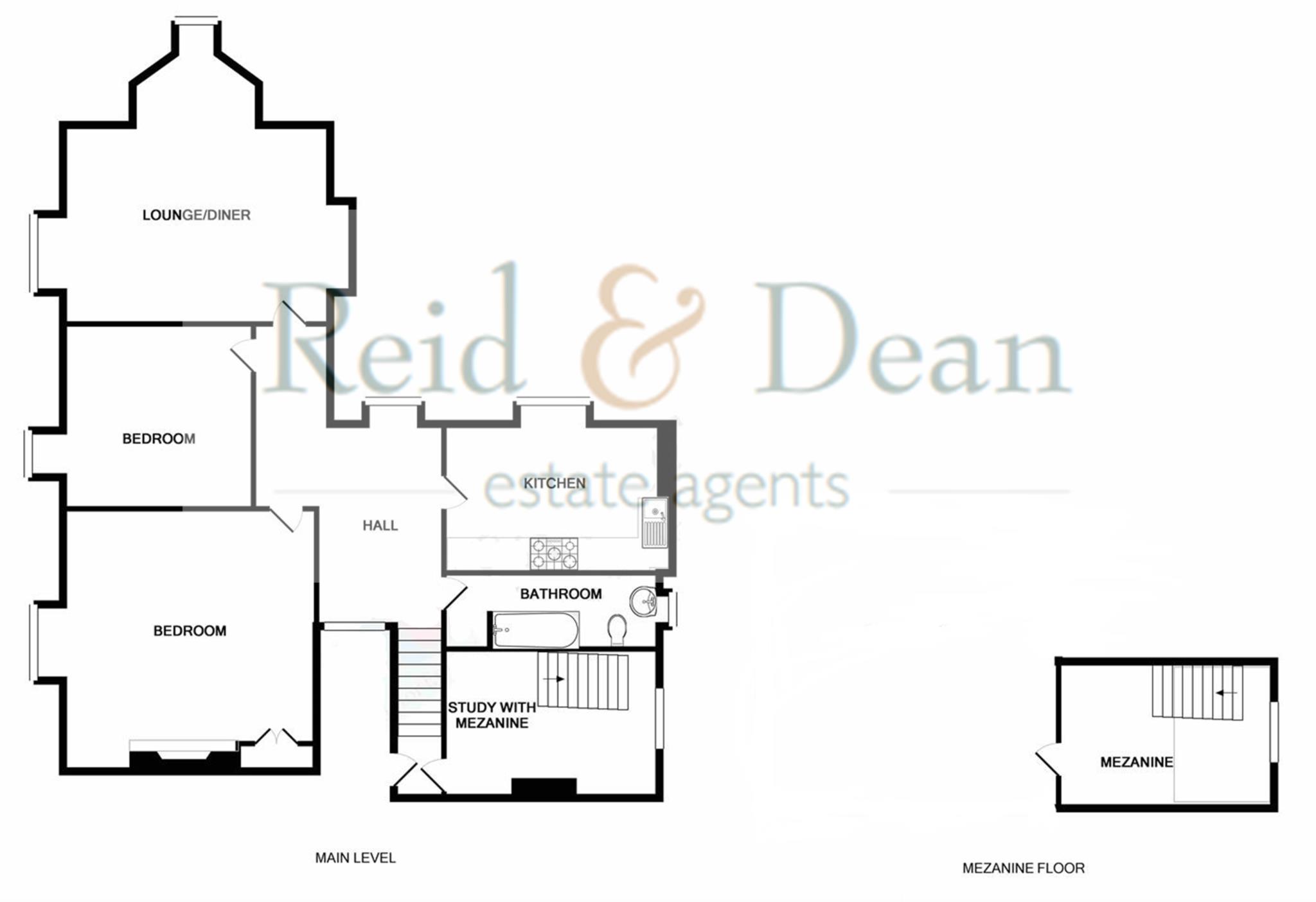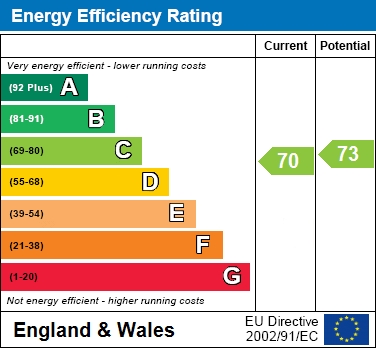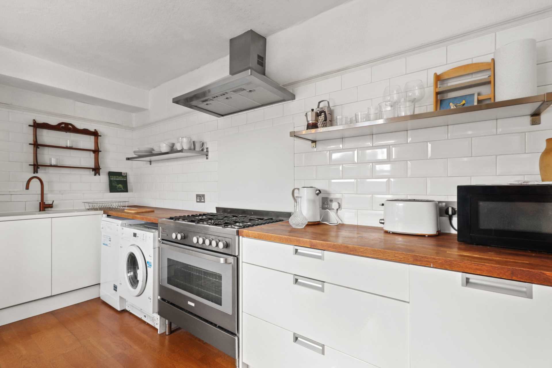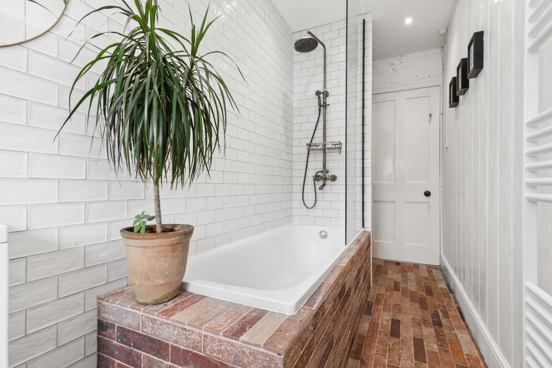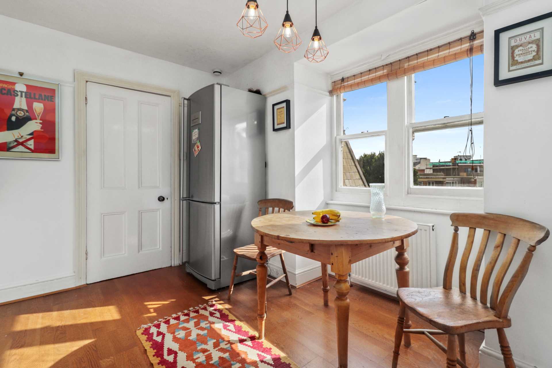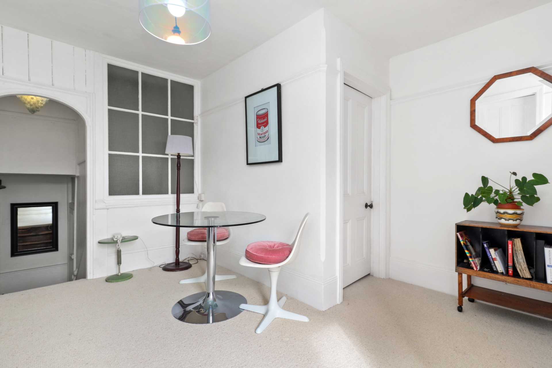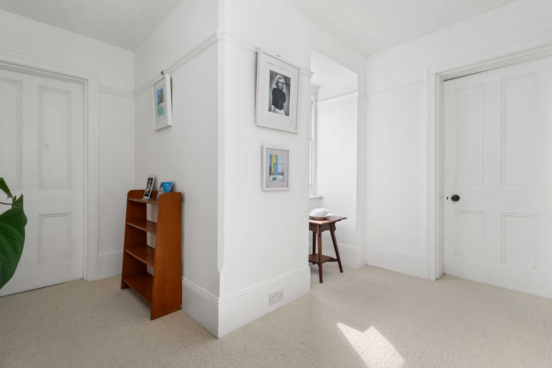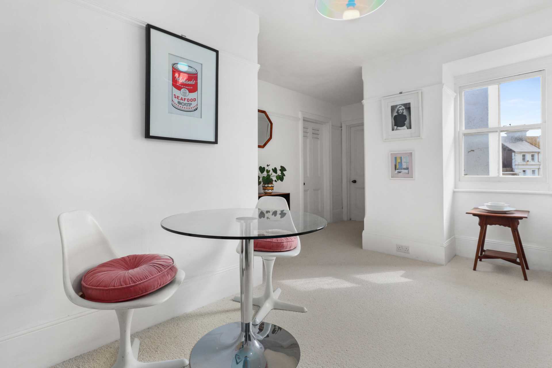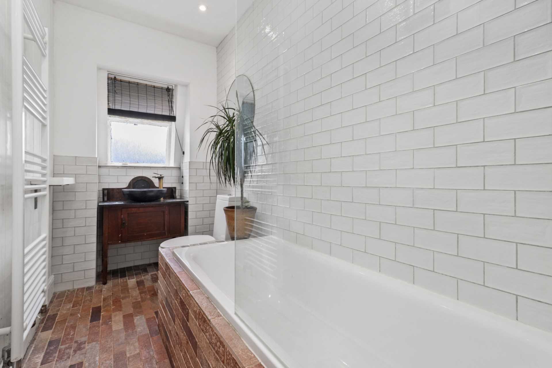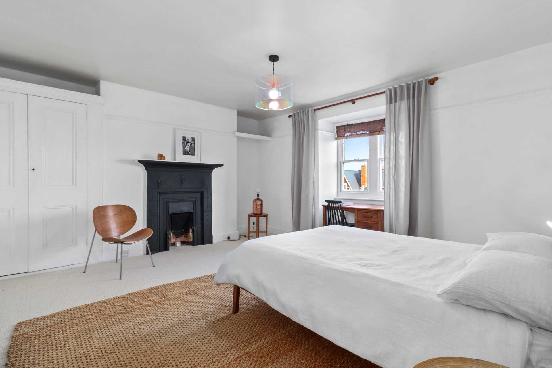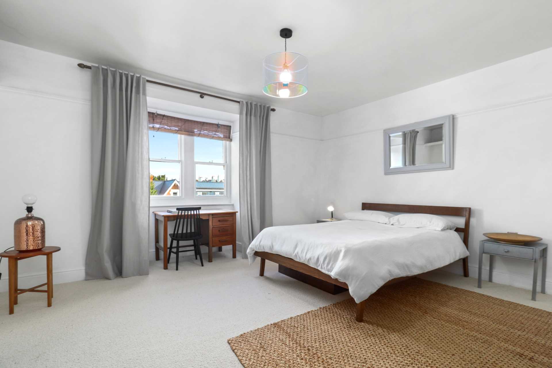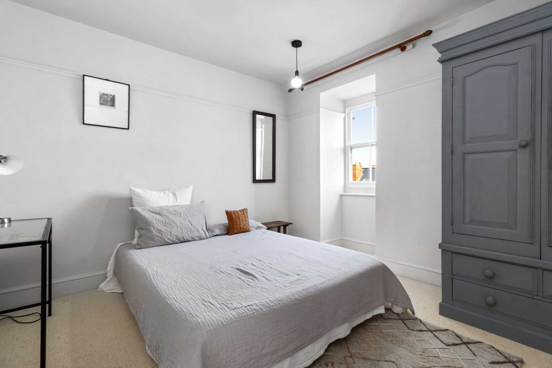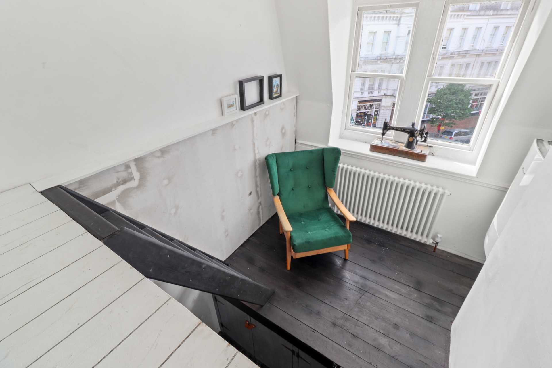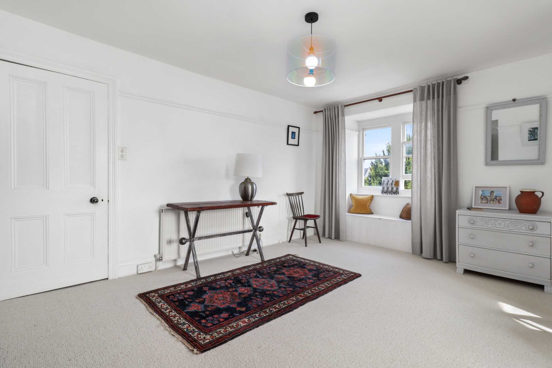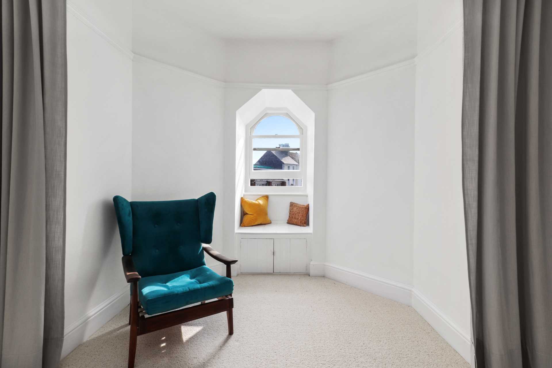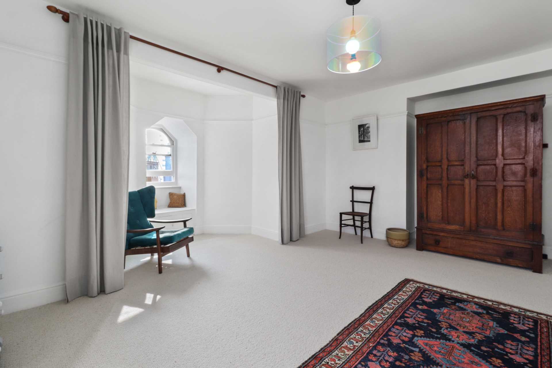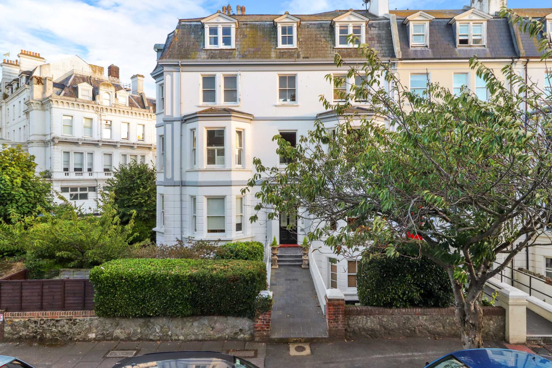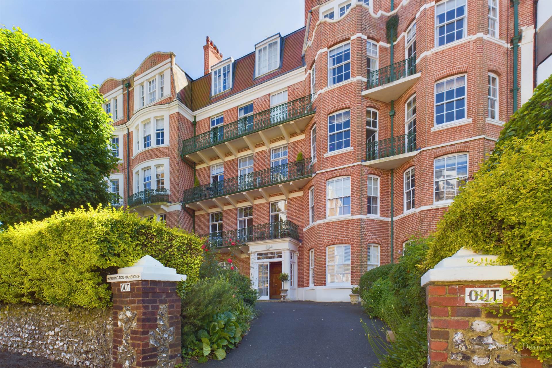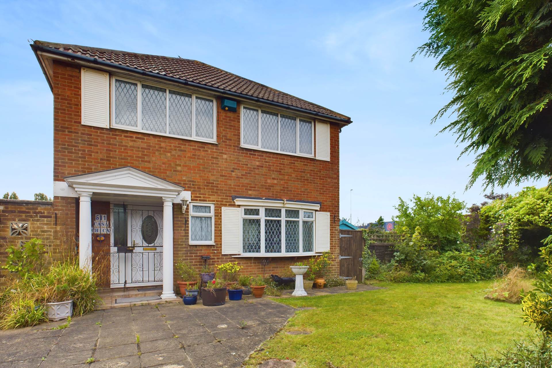Key features
- Split level Mansion Apartment
- Two/Three Bedrooms
- Lower Meads Location
- Mezzanine Floor
- Contemporary Bathroom
- Versatile Accommodation
- Parking Space
- Council Tax Band C & EPC Grade C
Full property description
This stunning bright and tranquil seaside apartment with a bohemian feel has two/three bedrooms. The property boasts a spacious reception room, perfect for entertaining guests or relaxing after a long day. The apartment also features a modern bathroom and a fully equipped kitchen, complete with all the necessary appliances. The bedrooms are all generously sized, providing ample space for storage and comfortable living, the third room can be used as an office or a bedroom, whilst the mezzanine level offers views to the Grand Hotel boutiques. The apartment benefits from gas central heating and there is also parking available for one car, providing convenient and secure off – street parking.
The apartment is situated in a prime location, with easy access to all the amenities that Eastbourne has to offer. Just a short walk away, providing a wide range of boutique stores including Hudson`s grocery, a fine food store, restaurants, wine bar and pharmacy. The seafront is also within easy reach, offering stunning views and a variety of leisure activities.
Eastbourne is a vibrant and bustling town, with plenty to see and do. The town is home to a number of museums and galleries, including the Towner Art Gallery and the Redoubt Fortress and Military Museum. For those who enjoy the outdoors, there are plenty of parks and gardens to explore, including the stunning Beachy Head and the South Downs National Park.
The property is held on the balance of a 149 year lease from 24 June 1972. Letting is allowed. Share of Freehold
Notice
Please note we have not tested any apparatus, fixtures, fittings, or services. Interested parties must undertake their own investigation into the working order of these items. All measurements are approximate and photographs provided for guidance only.
Council Tax
Eastbourne Borough Council, Band C
Service Charge
£2,400.00 Yearly
Lease Length
93 Years
Utilities
Electric: Mains Supply
Gas: Mains Supply
Water: Mains Supply
Sewerage: Mains Supply
Broadband: Cable
Telephone: None
Other Items
Heating: Gas Central Heating
Garden/Outside Space: No
Parking: Yes
Garage: No
Window boxes, recessed window,radiator, ornate picture rail, pendant light fitting
Hallway - 12'7" (3.84m) x 10'9" (3.28m)
Traditional column radiator, ornate picture rail, pendant light fitting
Kitchen - 12'3" (3.73m) x 8'11" (2.72m)
Matching wall and base units, oak effect worksurface, one and half bowl sink unit with drainer,and mixer taps,plumbing for washing machine , free standing gas cooker,window to side, radiator, wooden flooring, pendant light fitting
Bedroom One - 15'10" (4.83m) x 15'9" (4.8m)
Feature fireplace, ornate picture rail. pendant light fitting, radiator,
Bedroom Two - 11'10" (3.61m) x 11'4" (3.45m)
Double pendant light fitting, recessed window
Utility - 14'4" (4.37m) x 7'2" (2.18m)
Storage box, pendant light fitting, boiler
Mezzanine - 7'2" (2.18m) x 7'0" (2.13m)
Access to loft space
Bathroom - 13'10" (4.22m) x 4'6" (1.37m)
Brick effect tiling & white ceramic tiling, antique wash stand, stone basin and brass waterfall taps, white heated towel rail
