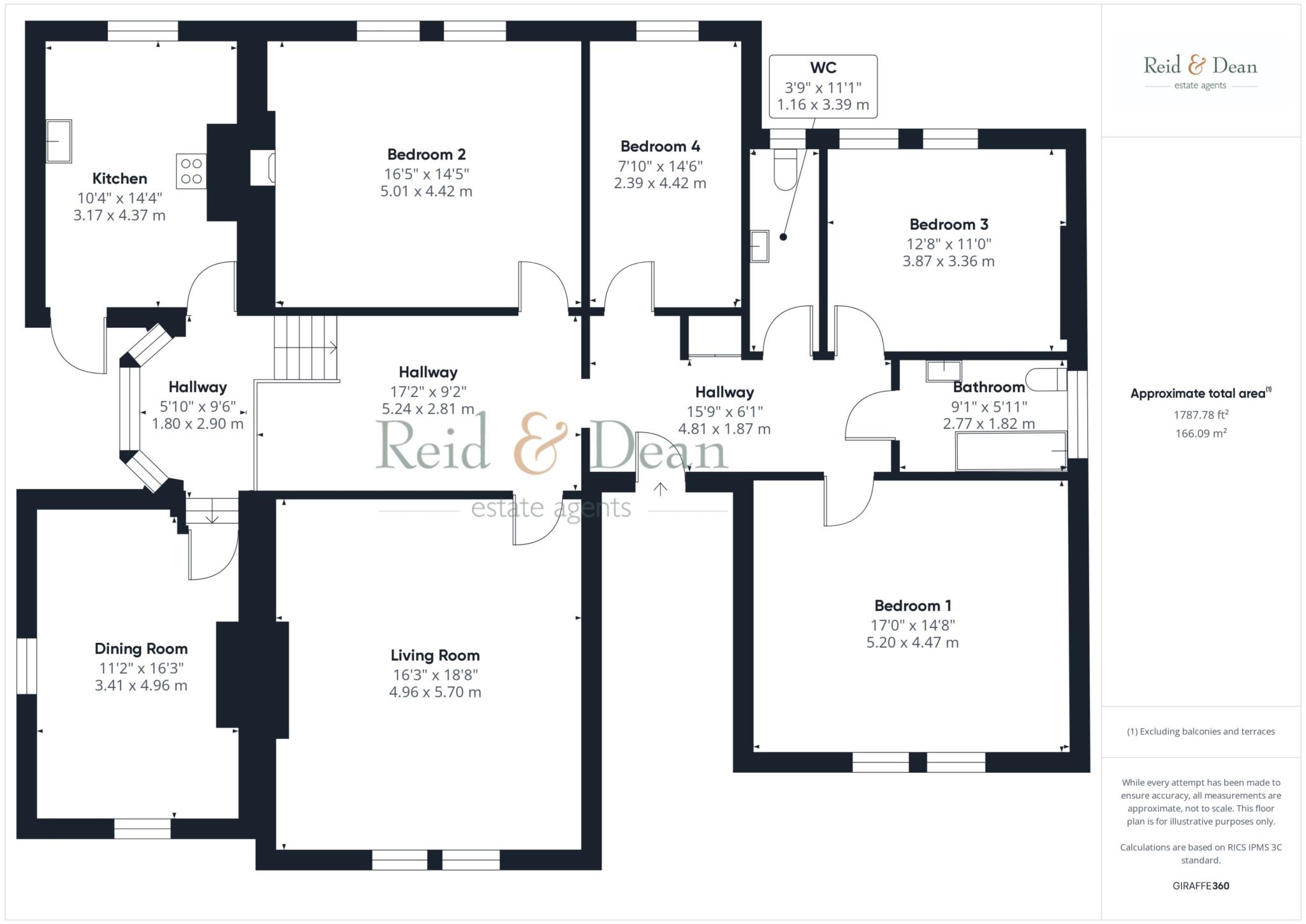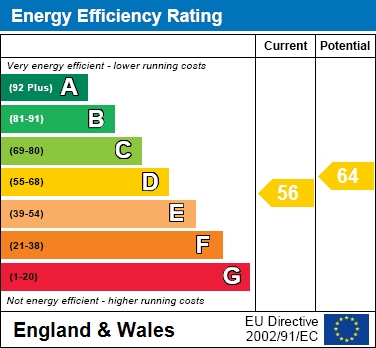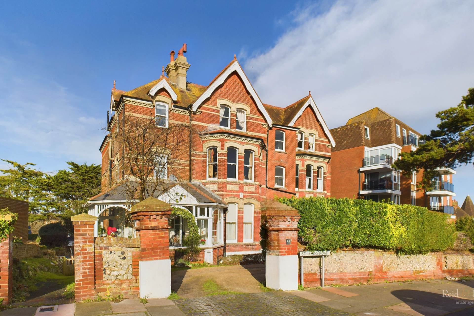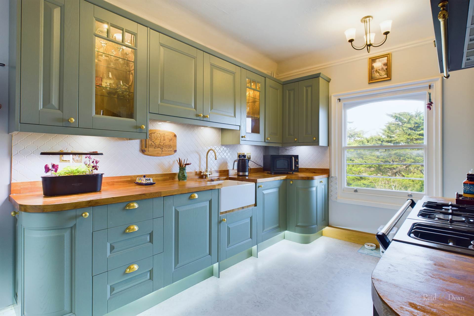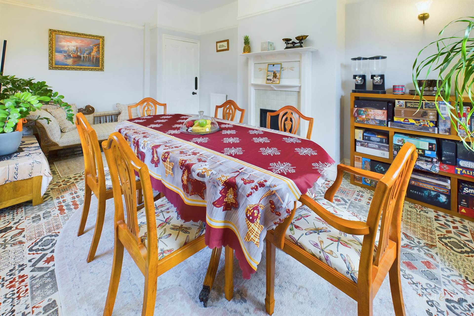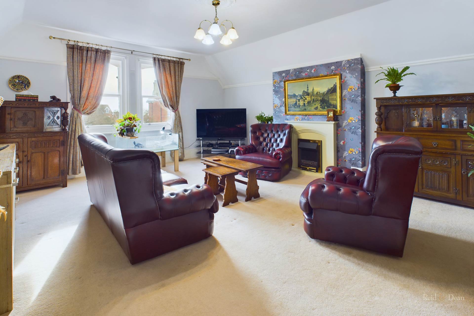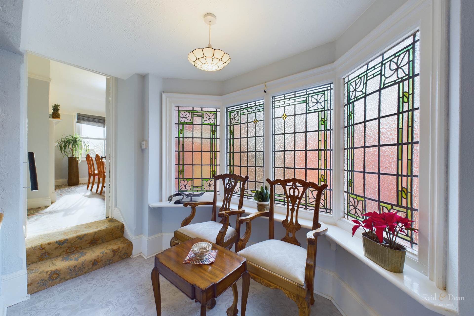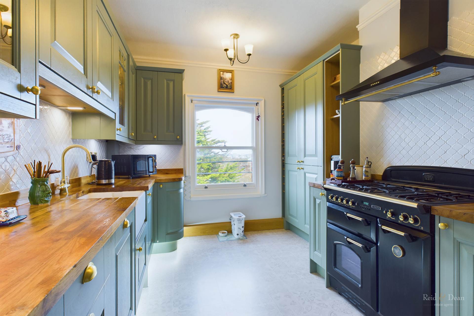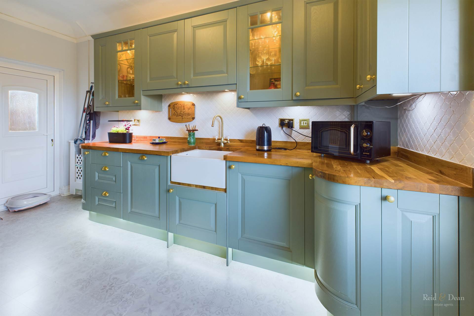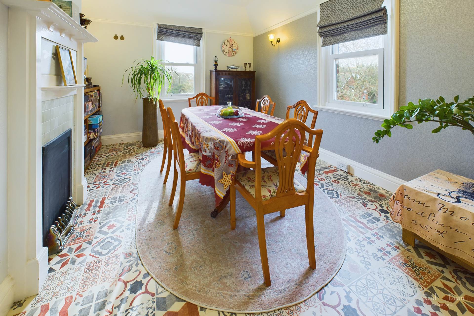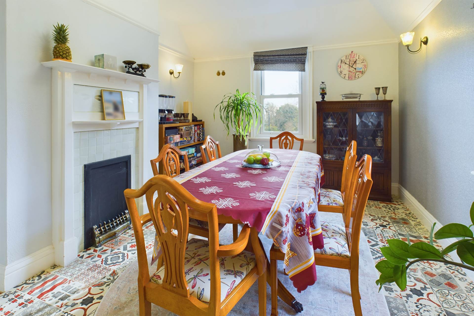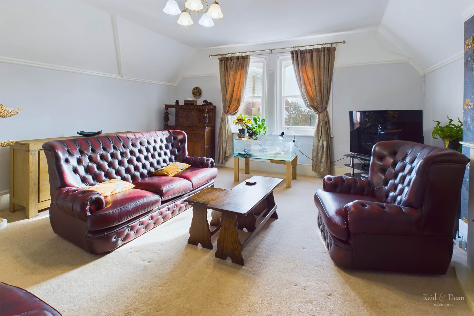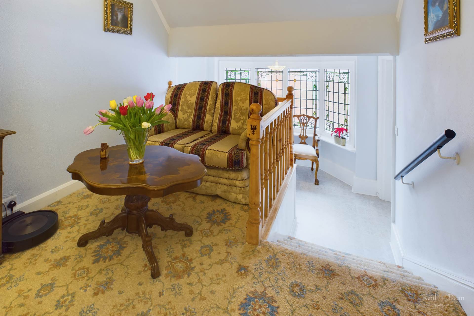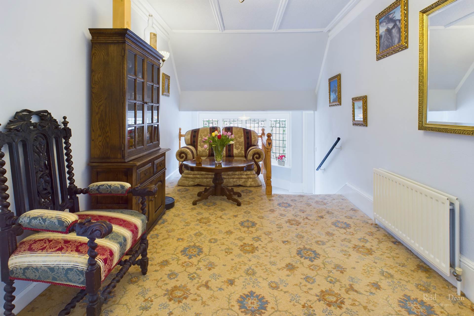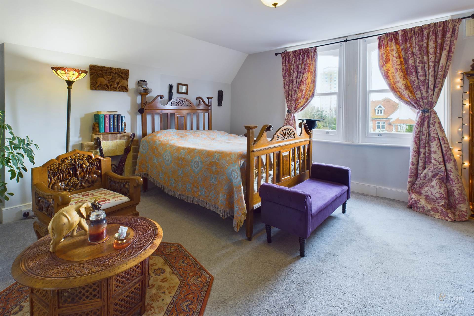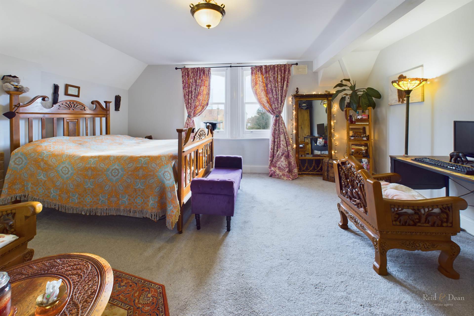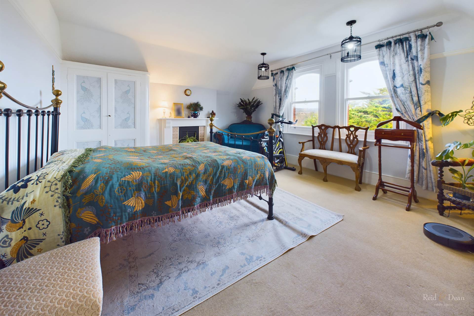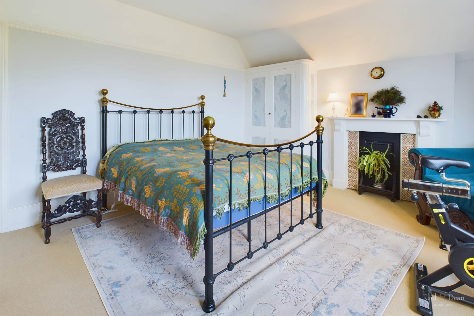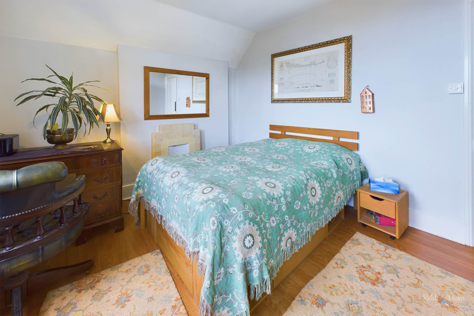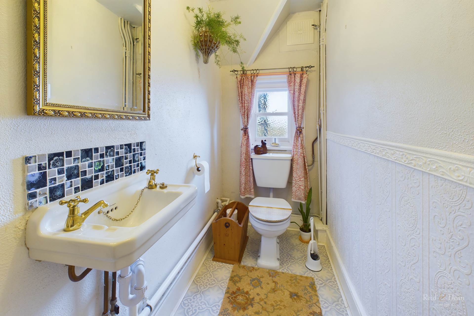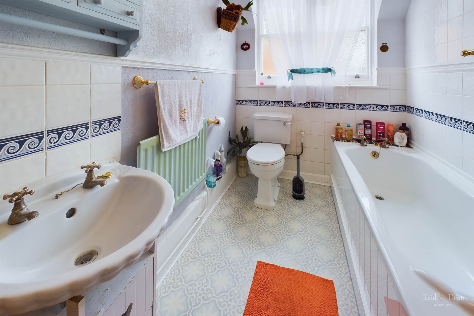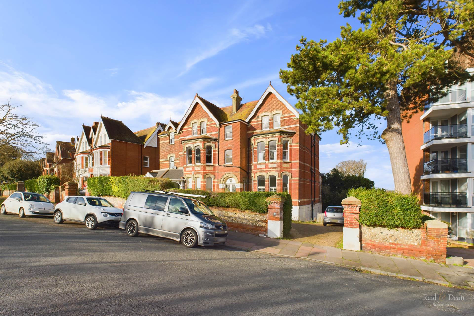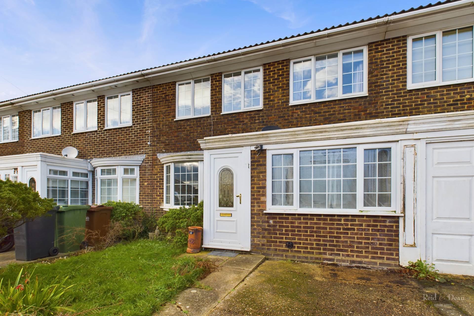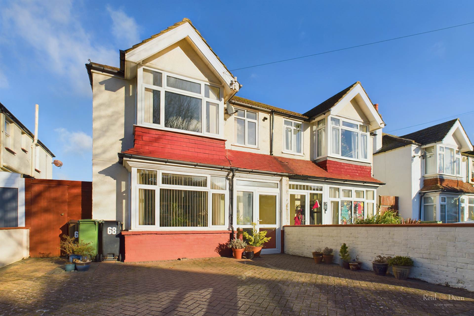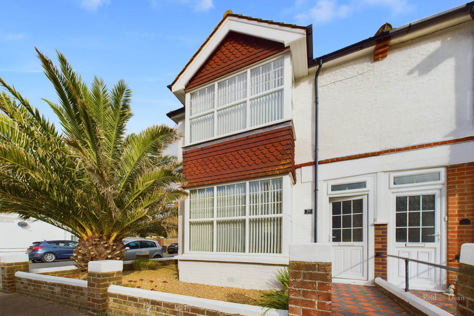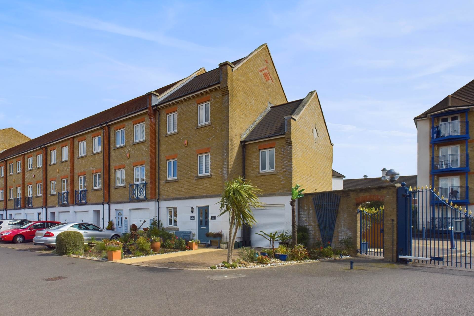Key features
- Elegant Mansion Style Apartment
- Favoured Meads Location
- Four Bedrooms
- Superb New Fitted Kitchen
- Period Features Throughout
- Views Across Eastbourne, to the Sea and South Downs
- Long Lease & Share of Freehold
- Council Tax Band C & EPC Rating D
Full property description
Reid & Dean are delighted to present this four bedroom, mansion style apartment, situated in a much sought-after Meads location.
Extending to c1,800 sq ft and occupying the entire second (top) floor, the apartment comprises a spacious lounge, formal dining room, superbly fitted kitchen, four bedrooms, bathroom and a further clockroom/WC
Benefiting from an elevated position, and flooded with natural light, the graceful accommodation maintains several period features, combined with more recent, contemporary upgrades. The apartment offers wonderful entertaining spaces, work from home opportunities, and a generous family home.
St John`s Road is one of Meads` premier locations, connecting the seafront with the independent shops and eateries of Meads Village. Wonderful walks across the South Downs start nearby, whilst the town centre and railway station are easily accessible. Renowned schools, including Bedes, St Andrews and Eastbourne College are nearby.
The property is offered with remainder of a long lease and share of freehold.
Viewing highly recommended.
Notice
Please note we have not tested any apparatus, fixtures, fittings, or services. Interested parties must undertake their own investigation into the working order of these items. All measurements are approximate and photographs provided for guidance only.
Council Tax
Eastbourne Borough Council, Band C
Service Charge
£2,500.00 Yearly
Lease Length
981 Years
Utilities
Electric: Mains Supply
Gas: Mains Supply
Water: Mains Supply
Sewerage: Mains Supply
Broadband: ADSL
Telephone: Landline
Other Items
Heating: Gas Central Heating
Garden/Outside Space: No
Parking: No
Garage: No
Built-in cupboards, entry phone.
Cloakroom/WC - 11'1" (3.38m) x 3'9" (1.14m)
Low level WC, wash hand basin, radiator and obscure window.
Inner Hallway - 17'2" (5.23m) x 9'2" (2.79m)
Double radiator, stairs leading to half landing.
Half Landing - 5'10" (1.78m) x 9'6" (2.9m)
Stained feature glass window. Door to kitchen.
Kitchen - 14'4" (4.37m) x 10'4" (3.15m)
A beautiful newly fitted kitchen, wall and base units with wooden work surfaces, inset butler sink with mixer tap. Integrated washing machine and dishwasher. Space for range style cooker. Covered radiator, windows to the rear with views across Eastbourne. Fire door exit to the side.
Dining Room - 16'3" (4.95m) x 11'2" (3.4m)
Double aspect, replaced sash style windows and a feature fireplace.
Living Room - 18'8" (5.69m) x 16'3" (4.95m)
Two sash style windows, inset electric fireplace with surround. Radiator.
Bedroom 1 - 17'0" (5.18m) x 14'8" (4.47m)
Feature tiled fireplace, two sash style windows to the front and radiator.
Bedroom 2 - 16'5" (5m) x 14'5" (4.39m)
Feature fireplace, built-in wardrobe. Two sash style windows and radiator.
Bedroom 3 - 12'8" (3.86m) x 11'0" (3.35m)
Feature fireplace, wood style flooring and two sash style windows to the rear.
Bedroom 4 - 14'6" (4.42m) x 7'10" (2.39m)
Wood style flooring, light tunnel and sash window to the rear.
Bathroom - 9'1" (2.77m) x 5'11" (1.8m)
White bathroom suite comprising of panel enclosed bath, wall mounted shower, low level WC and wall mounted wash hand basin. Part tiled walls, radiator and obscure sash style window.
