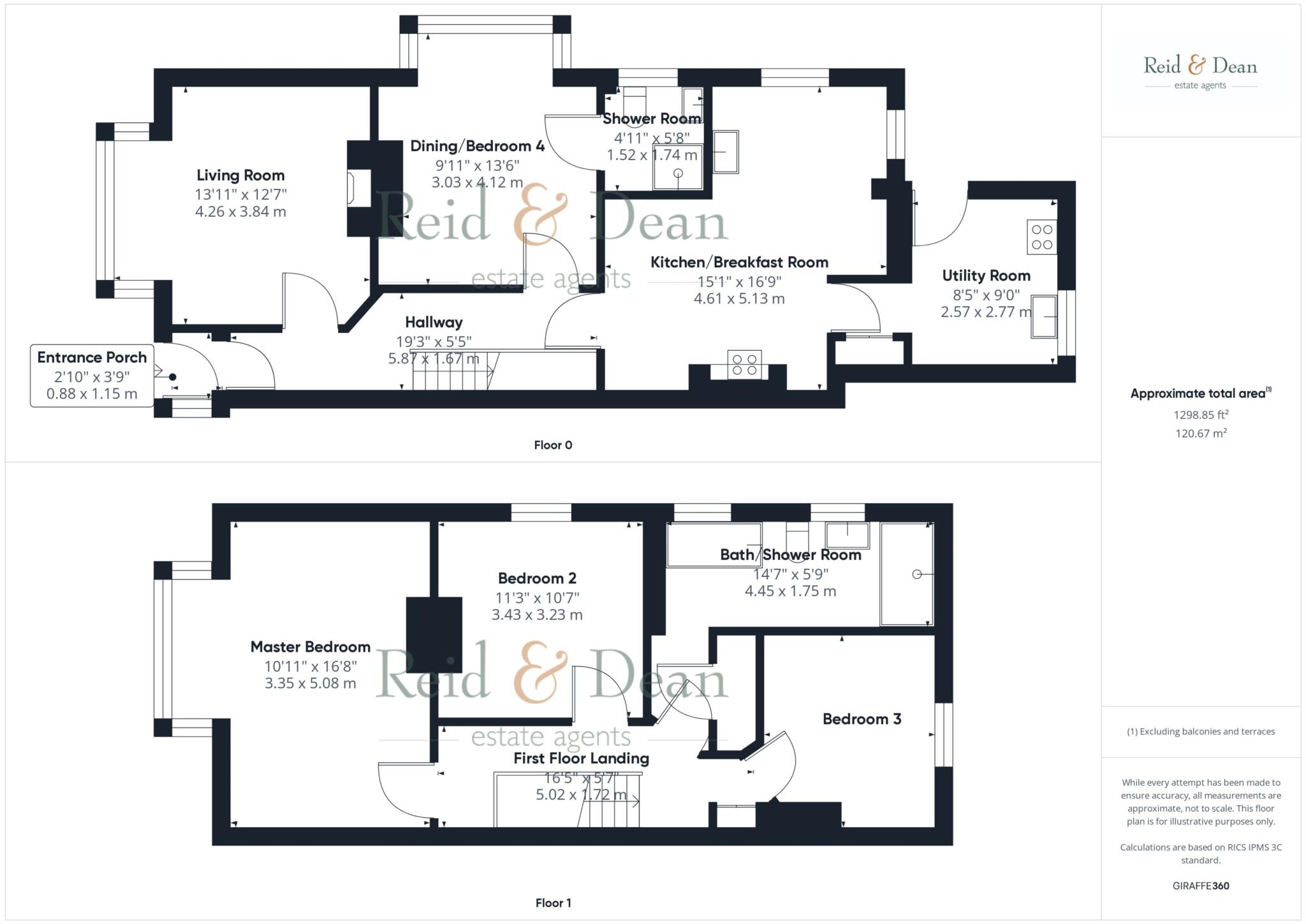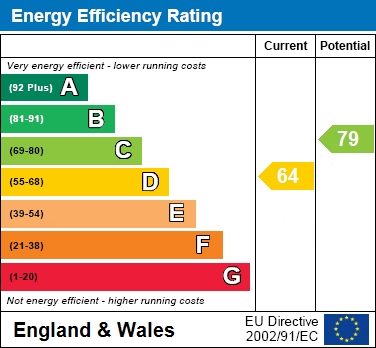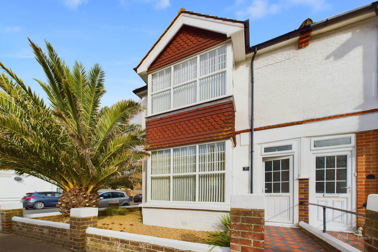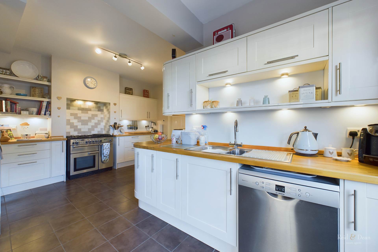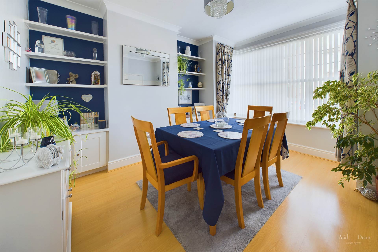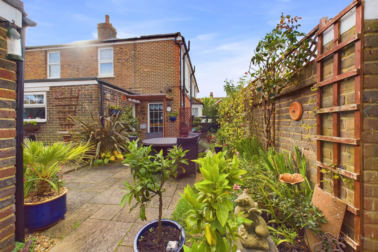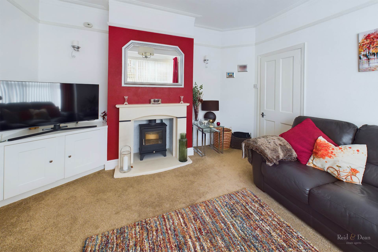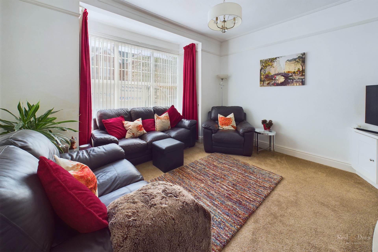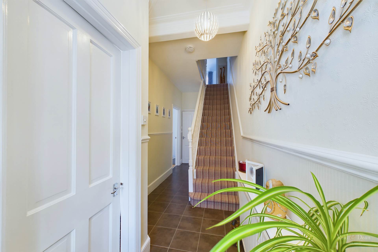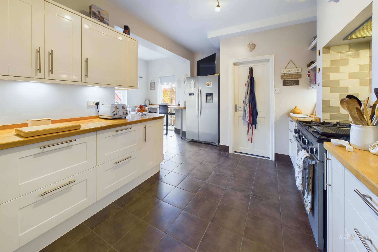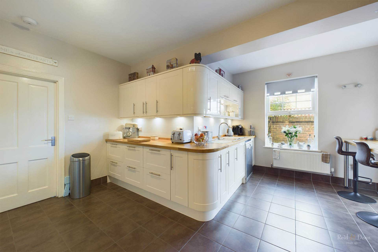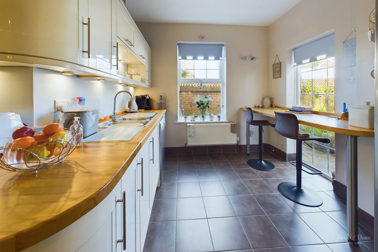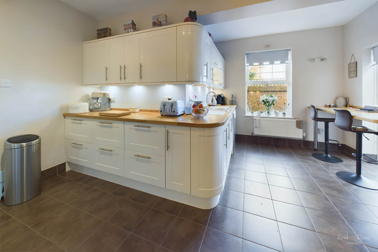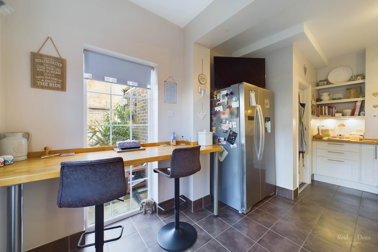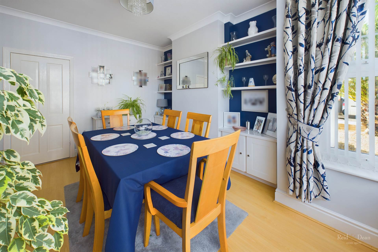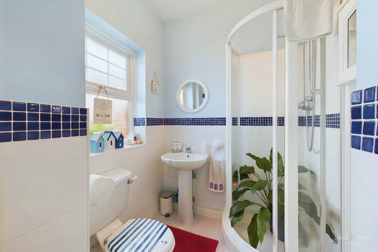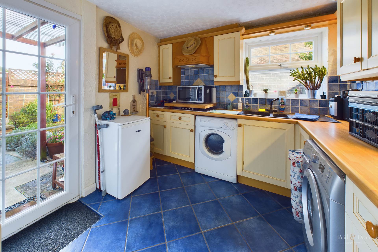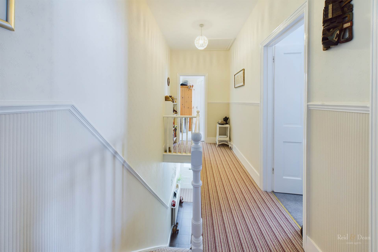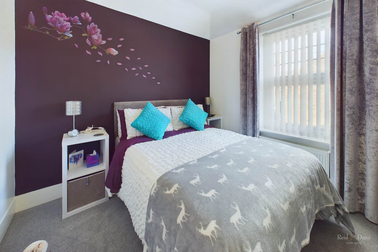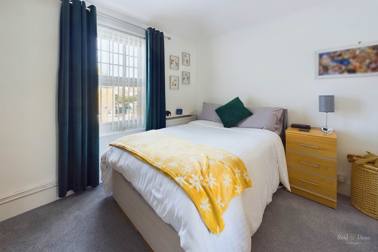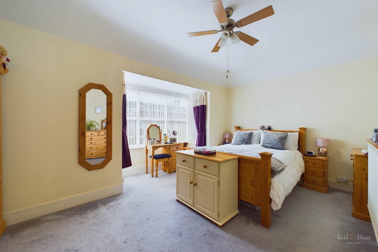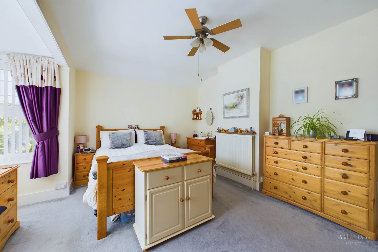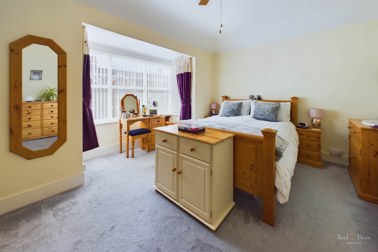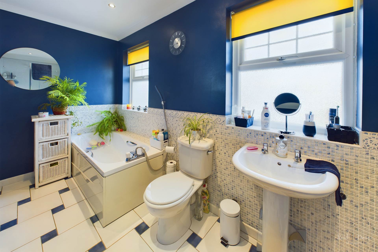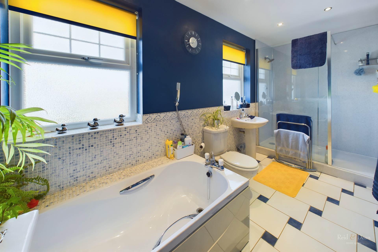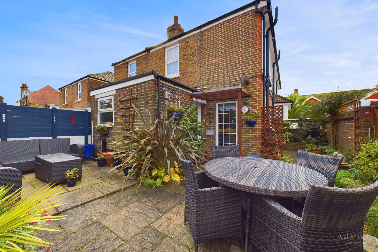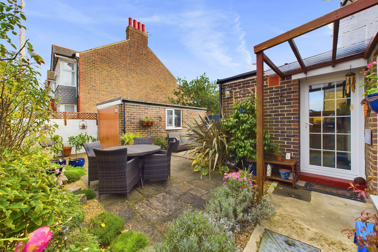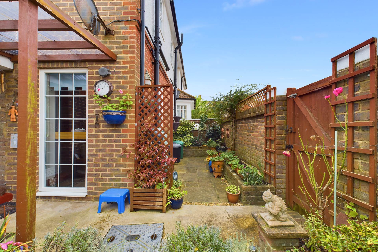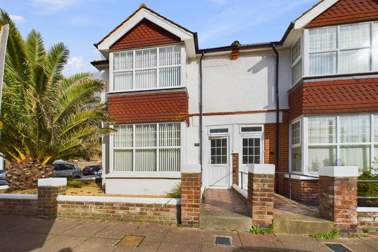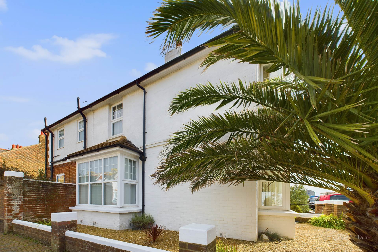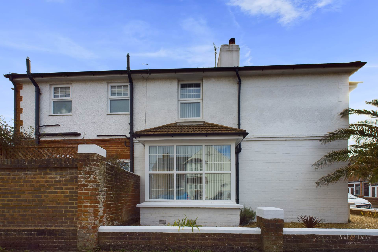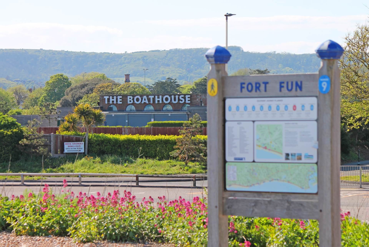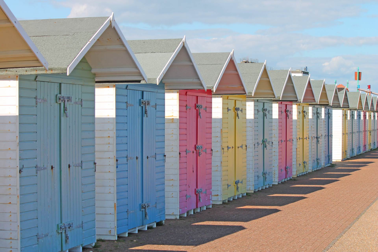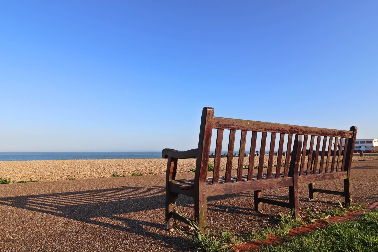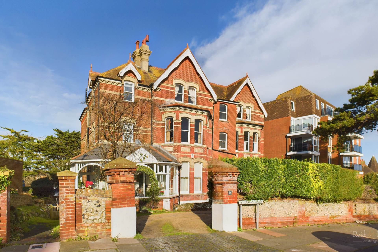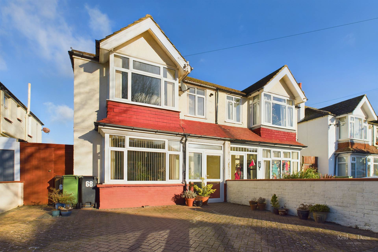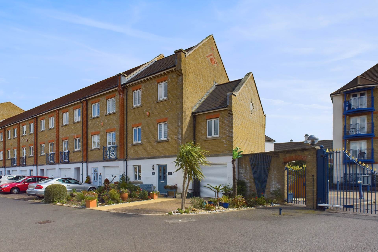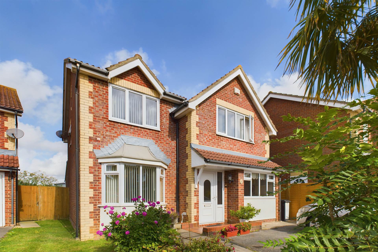Key features
- Spacious Four Bedroom Family Home
- Beautiful Fitted Kitchen with Breakfast Bar
- Lounge with Wood Burning Stove
- Large, Separate Utility room
- Re-fitted Bathroom/Shower Room
- Gardens & Detached Garage
- Viewing Highly Recommended
- EPC Grade D & Council Tax Band D
Full property description
***GUIDE PRICE £425,000 – £435,000***
This delightful property enjoys particularly bright and spacious accommodation throughout.
The ground floor comprises a welcoming entrance hall, sitting room with bay window and log burning stove, bedroom four with en suite shower room (currently arranged as a dining room), beautifully fitted kitchen/breakfast room with range cooker and wood work tops and large utility room
To the first floor, there are three double bedrooms and a stunning bath/shower room. The property boasts gardens to the front, side and rear and a detached single garage. Additional benefits include uPVC double glazing and gas central heating.
The property is ideally situated, within walking distance to Sovereign Harbour, the Town Centre and all seafront amenities, cafes and activities.
Viewing Highly Recommended
Notice
Please note we have not tested any apparatus, fixtures, fittings, or services. Interested parties must undertake their own investigation into the working order of these items. All measurements are approximate and photographs provided for guidance only.
Council Tax
Eastbourne Borough Council, Band D
Utilities
Electric: Mains Supply
Gas: Mains Supply
Water: Mains Supply
Sewerage: Mains Supply
Broadband: ADSL
Telephone: Landline
Other Items
Heating: Gas Central Heating
Garden/Outside Space: Yes
Parking: Yes
Garage: Yes
door to:-
Entrance Hall
stairs rising to first floor landing, under stairs storage cupboard, under floor heating.
Living Room - 13'11" (4.24m) x 12'7" (3.84m)
double glazed box bay window to front, radiator, feature fireplace.
Dining Room / Bedroom 4 - 9'11" (3.02m) x 13'6" (4.11m)
double glazed window to side, radiator.
En Suite Shower - 4'11" (1.5m) x 5'8" (1.73m)
Low level wc, shower cubicle, wash hand basin and radiator.
Kitchen/Breakfast Room - 15'1" (4.6m) x 16'9" (5.11m)
`L` shaped - range of modern matching wall and base units, work surfaces, range cooker with extractor fan, sink unit drainer and mixer taps, breakfast bar, double glazed window to rear and side. Radiator and under floor heating, door to:-
Utility Room - 8'5" (2.57m) x 9'0" (2.74m)
range of wall and base units, work surfaces, with space and plumbing for washing and tumble dryer, radiator, double glazed door and window to rear garden.
First Floor Landing
door to storage cupboard, access to loft.
Bedroom 1 - 10'11" (3.33m) x 16'8" (5.08m)
double glazed window box bay window, radiator, wash hand basin with vanity unit below.
Bedroom 2 - 11'3" (3.43m) x 10'7" (3.23m)
double glazed window, radiator.
Bedroom 3 - 9'5" (2.87m) x 10'2" (3.1m)
double glazed window, radiator.
Bath/Shower Room - 14'7" (4.45m) x 5'9" (1.75m)
two double glazed windows, panelled enclosed bath, mixer tap, shower attachment, low level wc, shower cubicle, low level wc, under floor heating.
Garage
Up and over door.
Outside
Enclosed via fence. Seating area, access to garage
