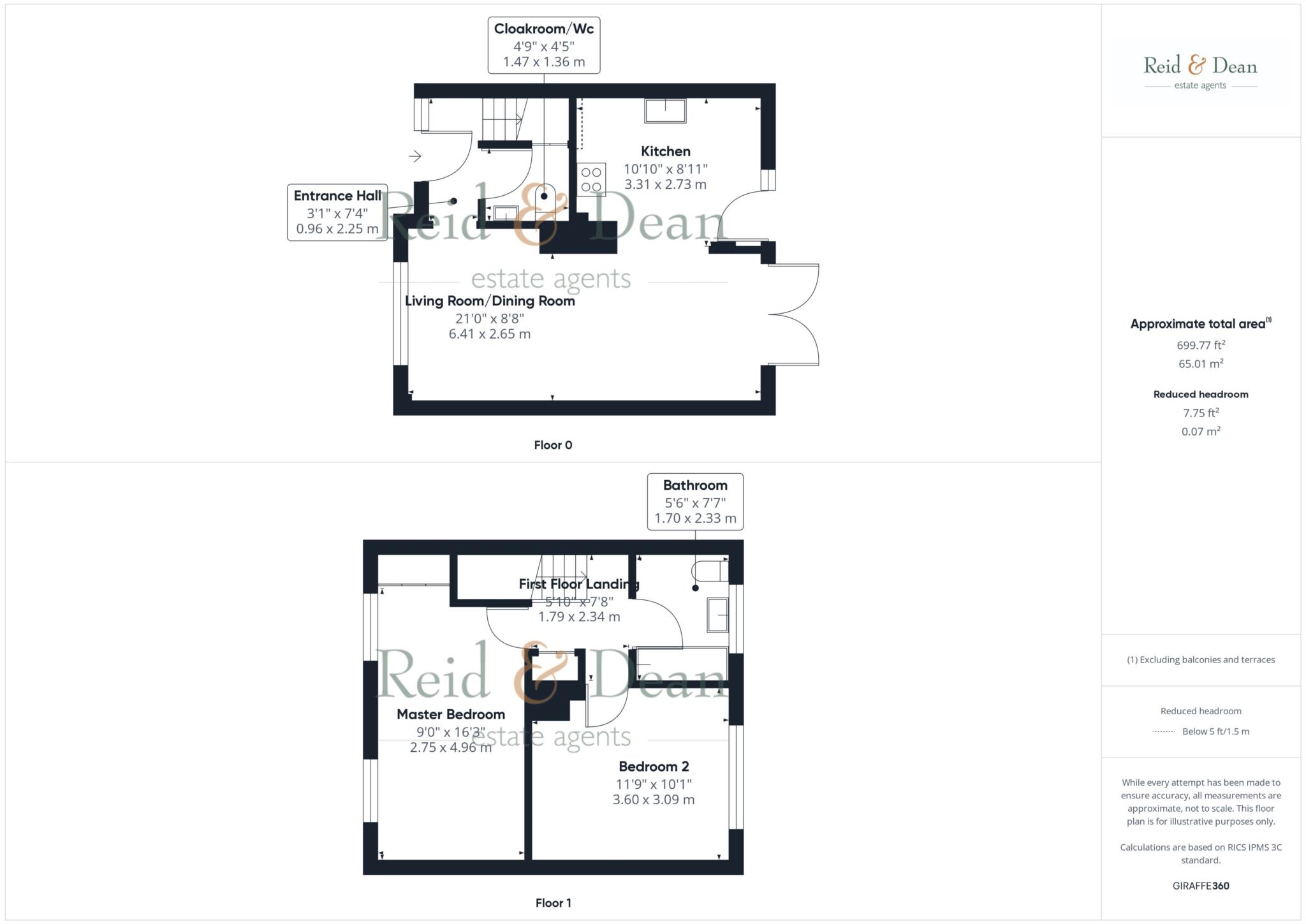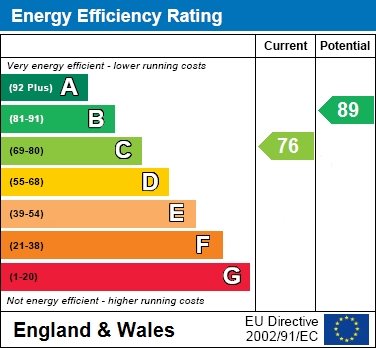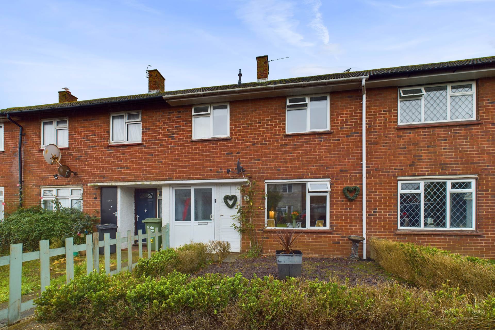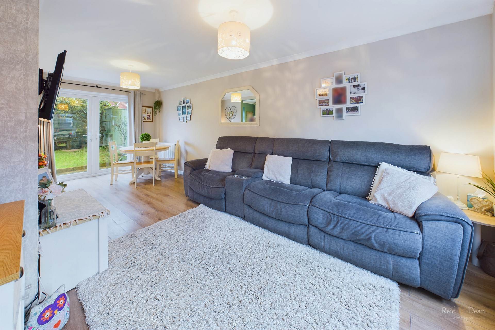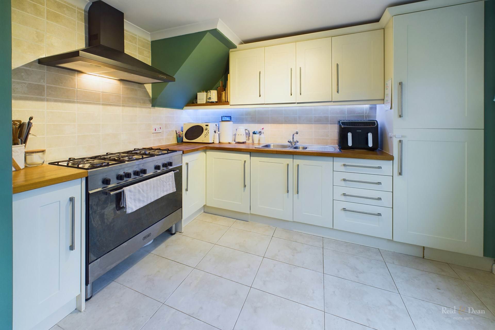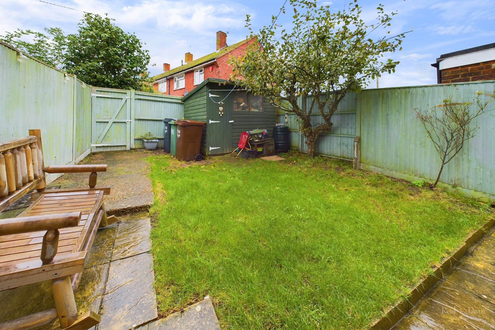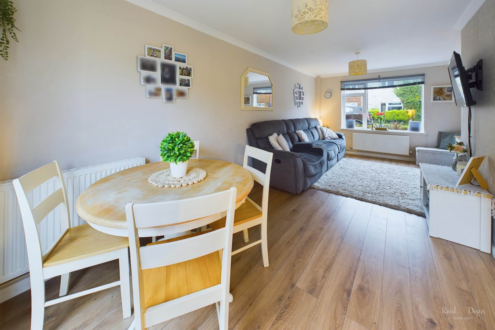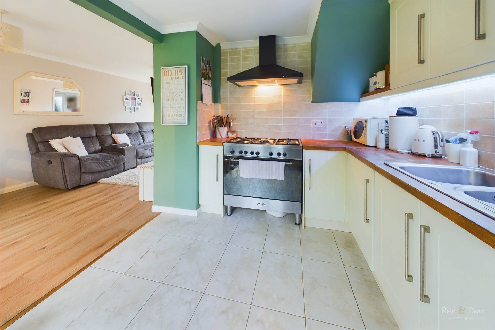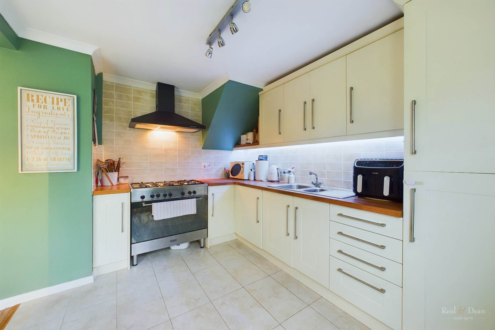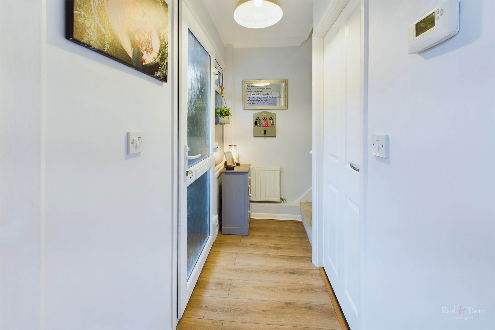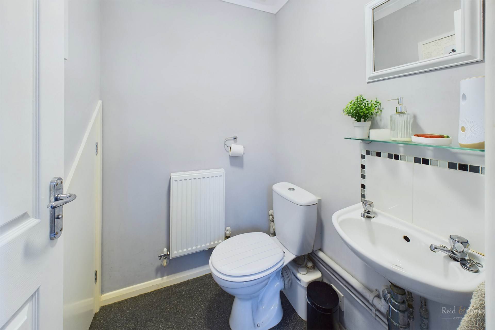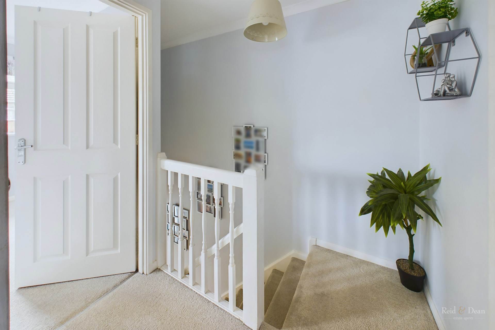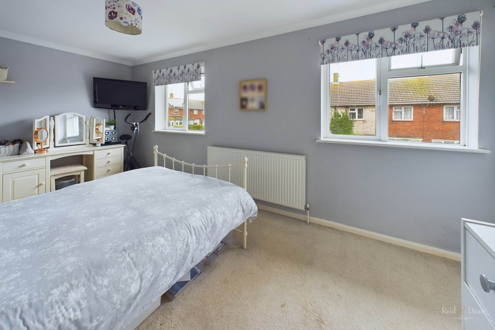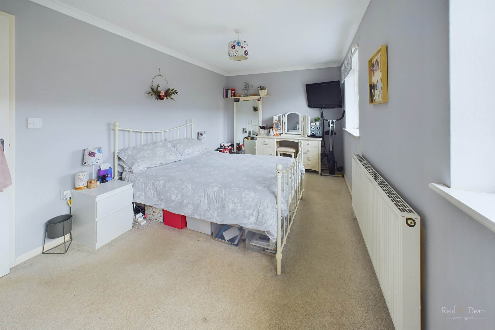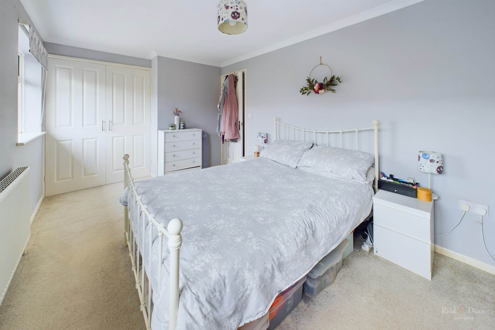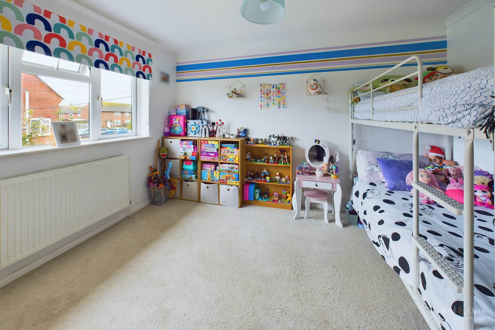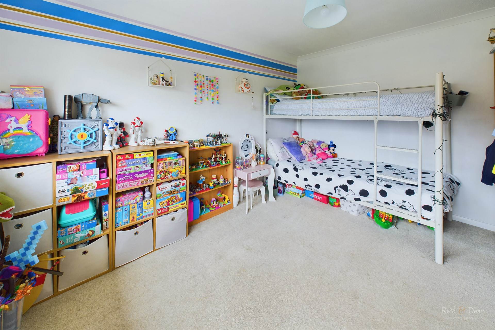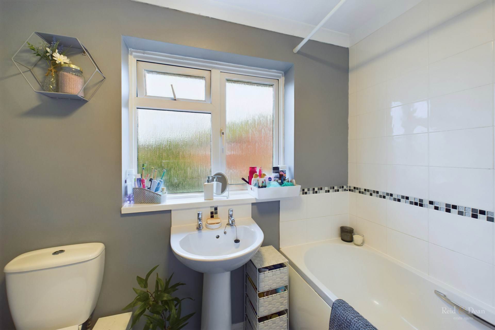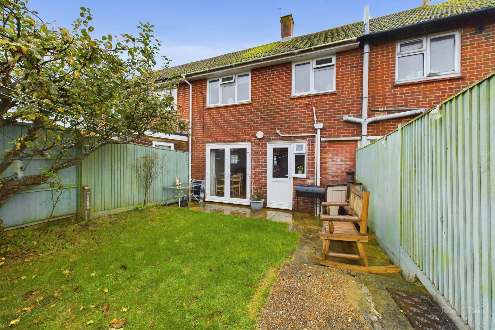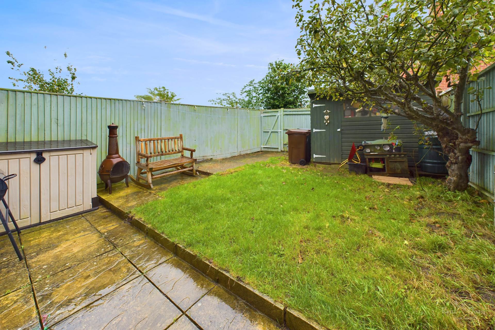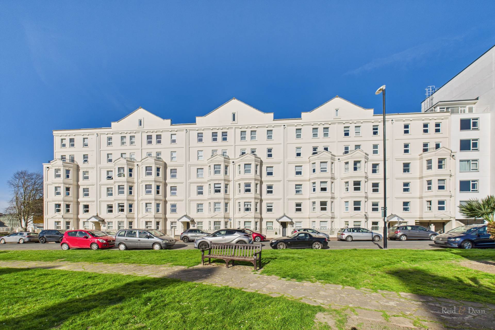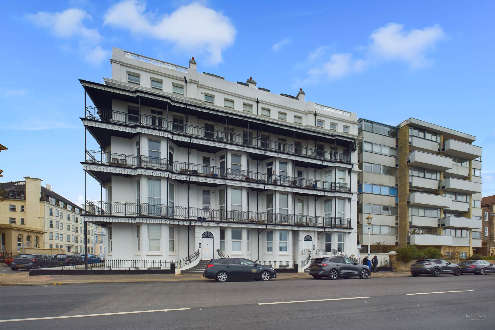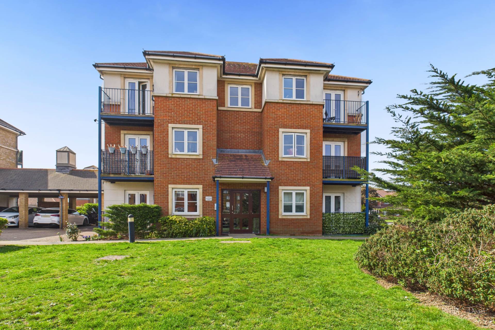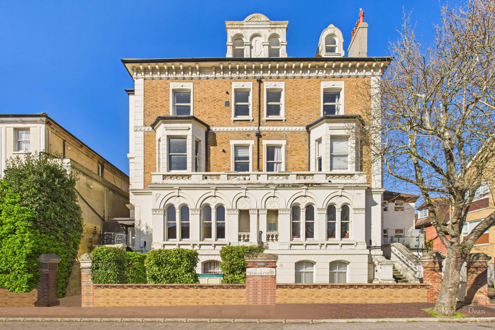Key features
- Ideal First Home or Investment Property
- Two Double Bedrooms
- Open Plan Lounge/Dining Room
- Modern Fitted Kitchen
- Cloakroom/WC
- South West Facing Rear Garden
- Viewing Highly Recommended
- EPC Grade C & Council Tax Band B
Full property description
***GUIDE PRICE £250,000 – £260,000***
Accessed via an enclosed porch, the ground floor accommodation comprises a cloakroom/WC, open plan lounge/dining room, modern fitted kitchen with integrated appliances to the ground floor and two double bedrooms and family bathroom to the first floor.
The property benefits from uPVC double glazing, gas fired central heating system and a South West facing rear garden with gated access.
The property is located within easy reach of Langney Shopping Centre with its range of schools, shops and amenities and bus services giving access to Eastbourne Town Centre with its comprehensive range of shopping facilities and mainline railway station.
Considered to be in excellent decorative order throughout an early viewing is strongly recommended.
Notice
Please note we have not tested any apparatus, fixtures, fittings, or services. Interested parties must undertake their own investigation into the working order of these items. All measurements are approximate and photographs provided for guidance only.
Council Tax
Eastbourne Borough Council, Band B
Utilities
Electric: Mains Supply
Gas: Mains Supply
Water: Mains Supply
Sewerage: Mains Supply
Broadband: ADSL
Telephone: Landline
Other Items
Heating: Gas Central Heating
Garden/Outside Space: Yes
Parking: No
Garage: No
Double glazed door to
Entrance Hall - 7'4" (2.24m) x 3'1" (0.94m)
Stairs rising to floor floor landing
Cloakroom/WC - 4'9" (1.45m) x 4'5" (1.35m)
Low level WC, wash hand basin, storage cupboard.
Lounge/Dining Room - 21'0" (6.4m) x 8'8" (2.64m)
Open plan, double glazed window to front, radiator, double glazed sliding patio door to rear garden, opening to
Kitchen - 10'10" (3.3m) x 8'11" (2.72m)
Including a modern range of wall and base units, work surfaces, sink unit, drainer and mixer tap, under cupboard lighting, built in oven, hob and extractor fan, space for fridge/freezer, double glazed door to rear garden.
First Floor Landing - 7'8" (2.34m) x 5'10" (1.78m)
Having access to loft area.
Master Bedroom - 9'0" (2.74m) x 16'3" (4.95m)
Two double glazed windows to front, radiator, built in wardrobe.
Bedroom 2 - 11'9" (3.58m) x 10'1" (3.07m)
Double glazed window to rear, radiator.
Bathroom - 7'7" (2.31m) x 5'6" (1.68m)
White suite comprising panelled enclosed bath with mixer taps, overhead shower. low level WC, wash hand basin, towel radiator.
