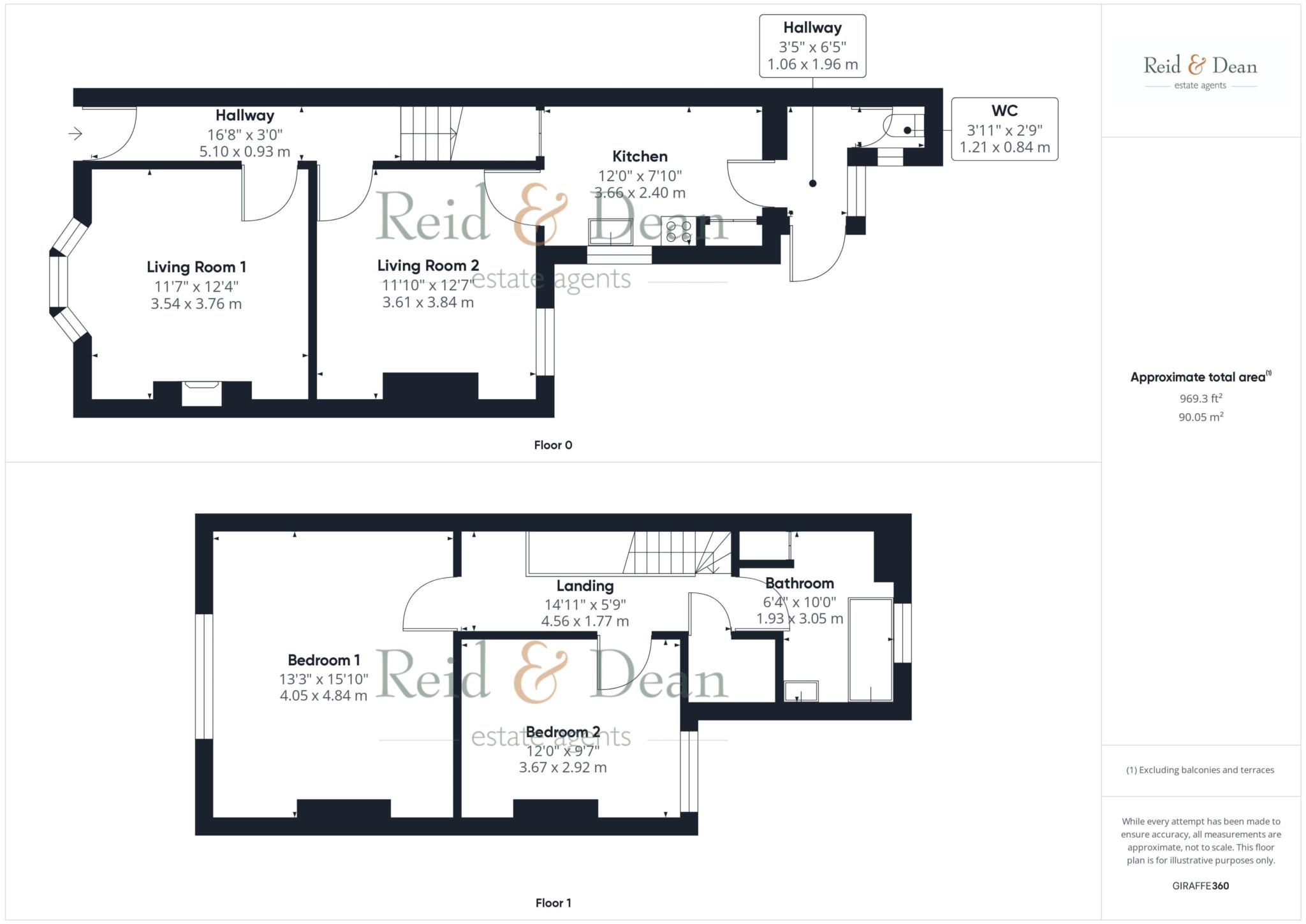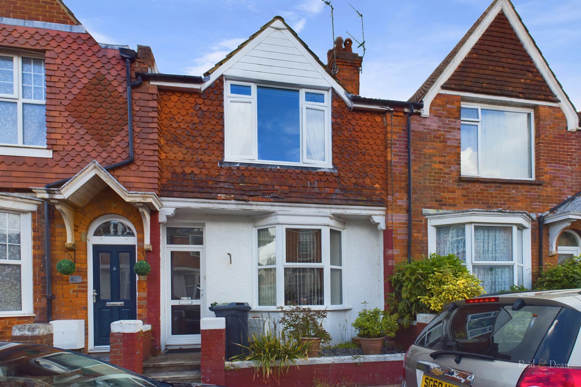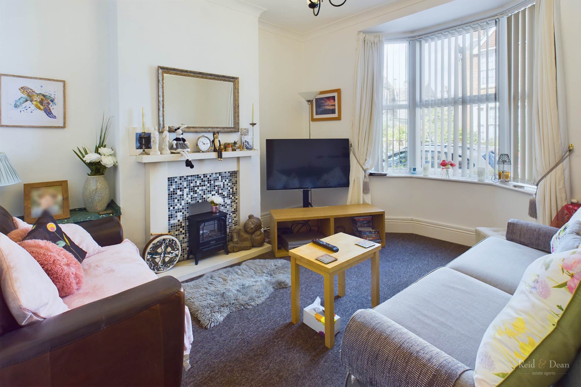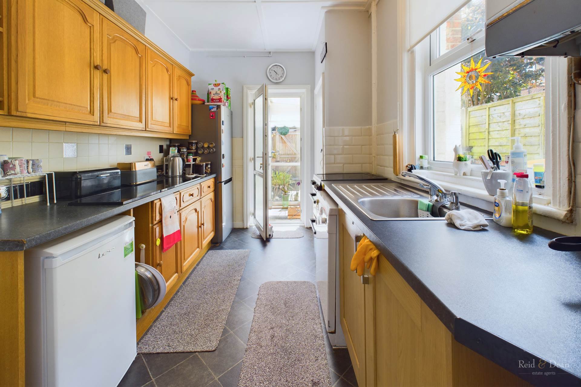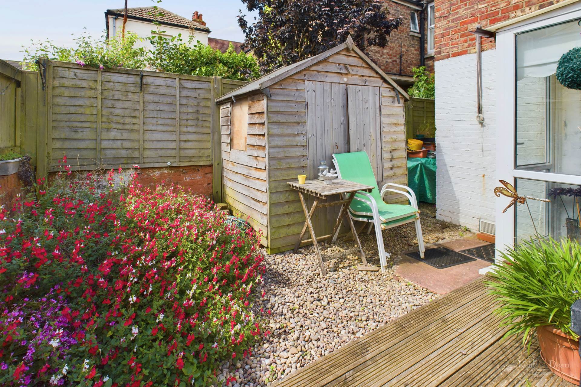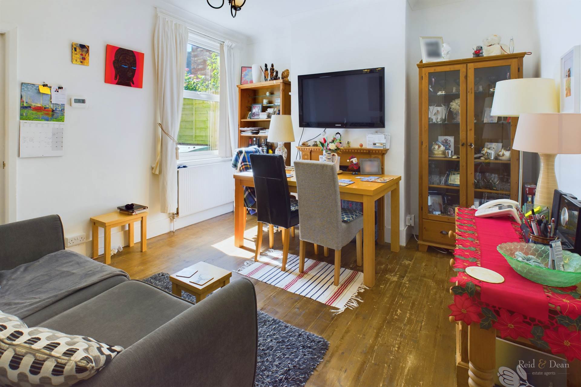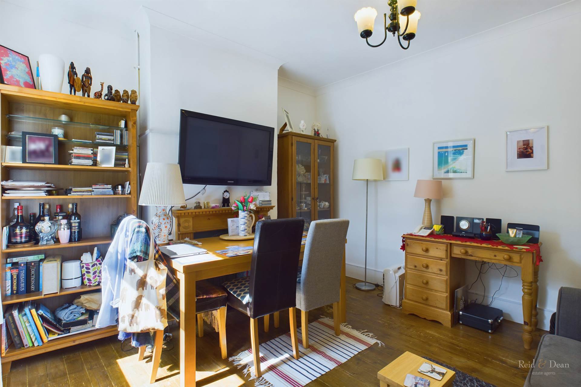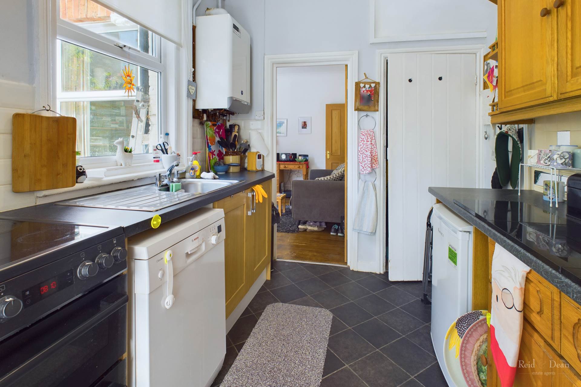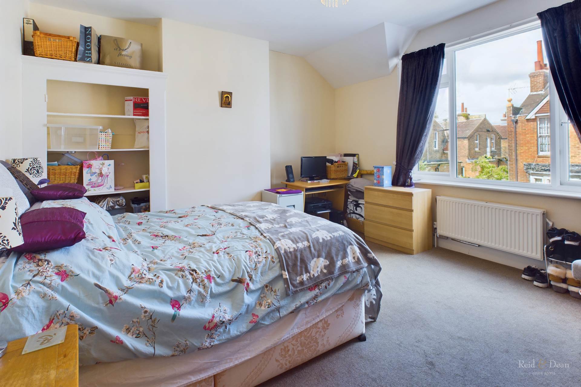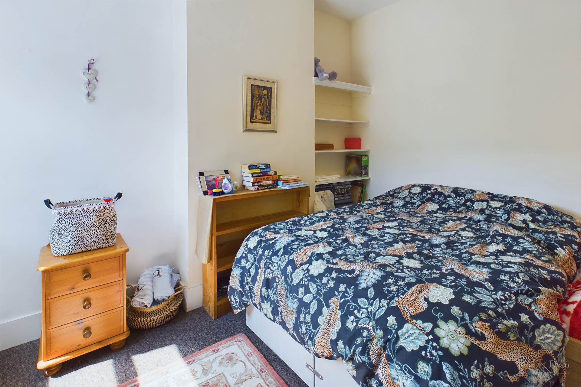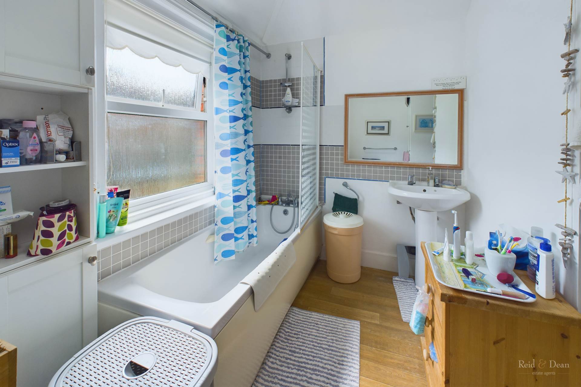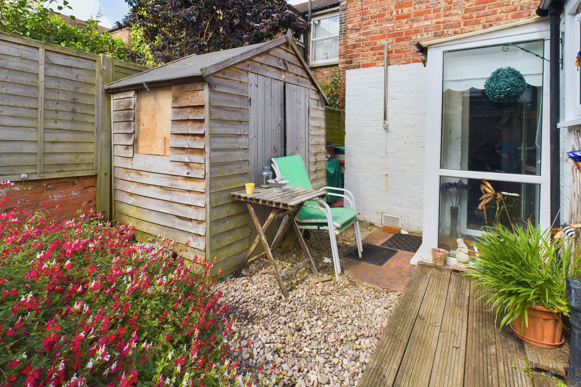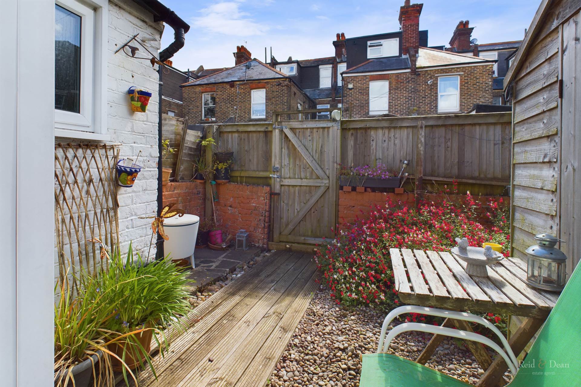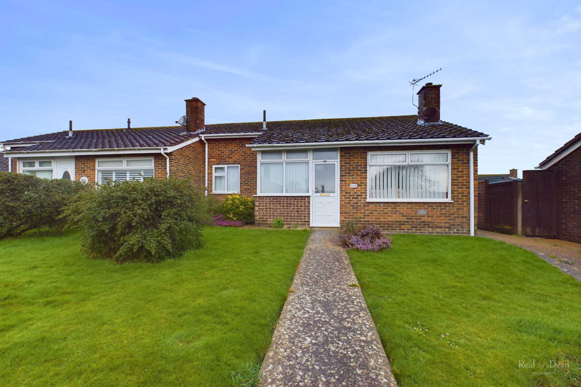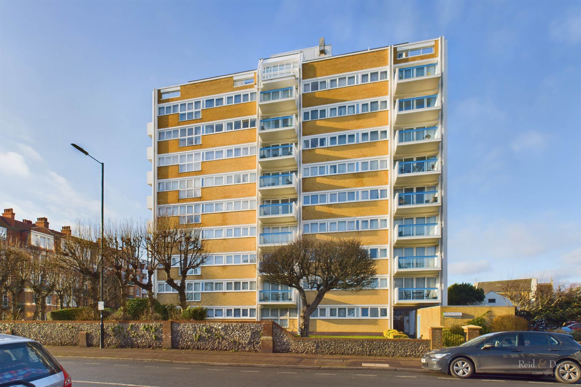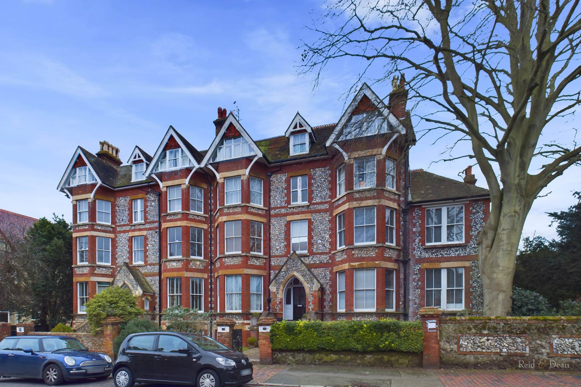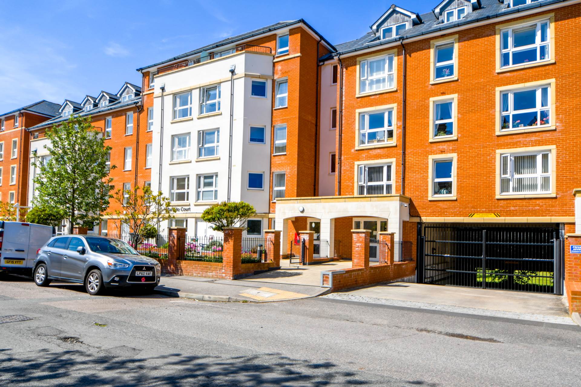Key features
- Victorian Terraced House
- Two Reception Rooms
- Spacious Accommodation
- Ground Floor WC
- Close to Town Centre
- Excellent Bus Routes
- Viewing Highly Recommended
- Council Tax Band C & EPC Grade B
Full property description
***GUIDE PRICE – £260,000 – £270,000***
An opportunity to acquire this two bedroom Victorian property, situated in the popular Seaside area of Eastbourne.
The property benefits from a living room, separate dining room, kitchen and cloakroom on the ground floor. On the first floor there are two double bedrooms, a family bathroom and separate WC. There is a South facing courtyard garden to the rear.
The property is situated within close proximity of local shops and amenities.
Viewing is Highly Recommended.
Notice
Please note we have not tested any apparatus, fixtures, fittings, or services. Interested parties must undertake their own investigation into the working order of these items. All measurements are approximate and photographs provided for guidance only.
Council Tax
Eastbourne Borough Council, Band B
Utilities
Electric: Mains Supply
Gas: None
Water: Mains Supply
Sewerage: None
Broadband: None
Telephone: None
Other Items
Heating: Gas Central Heating
Garden/Outside Space: Yes
Parking: No
Garage: No
Double glazed door to the front aspect. Radiator.
Lounge - 12'4" (3.76m) x 11'7" (3.53m)
Double glazed bay window to the front aspect. Radiator.
Dining Room - 12'7" (3.84m) x 11'10" (3.61m)
Double glazed window to the rear aspect. Radiator.
Kitchen - 12'0" (3.66m) x 7'10" (2.39m)
A range of wall and base units with work top over incorporating a stainless steel sink and drainer unit. Under stairs cupboard. Radiator. Space and plumbing for dish washer. Boiler. Cupboard with space and plumbing for washing machine. Double glazed window to the side aspect.
Cloakroom/WC - 3'11" (1.19m) x 2'9" (0.84m)
With toilet and basin
First Floor Landing - 14'11" (4.55m) x 5'9" (1.75m)
Stairs leading from ground floor to first floor landing. Loft access.
Bedroom 1 - 15'10" (4.83m) x 13'3" (4.04m)
Double glazed window to the front aspect. Radiator.
Bedroom 2 - 12'0" (3.66m) x 9'7" (2.92m)
Double glazed window to the rear aspect. Radiator.
Bathroom - 10'0" (3.05m) x 6'4" (1.93m)
Comprising a bath with mixer taps and over head shower attachment. Wash hand basin. Radiator. Double glazed window to the rear aspect.
Shower Room/wc
Comprising a low level W.C & shower
Rear Garden
With decking, patio and storage areas with a gate to the rear. Garden Shed.
