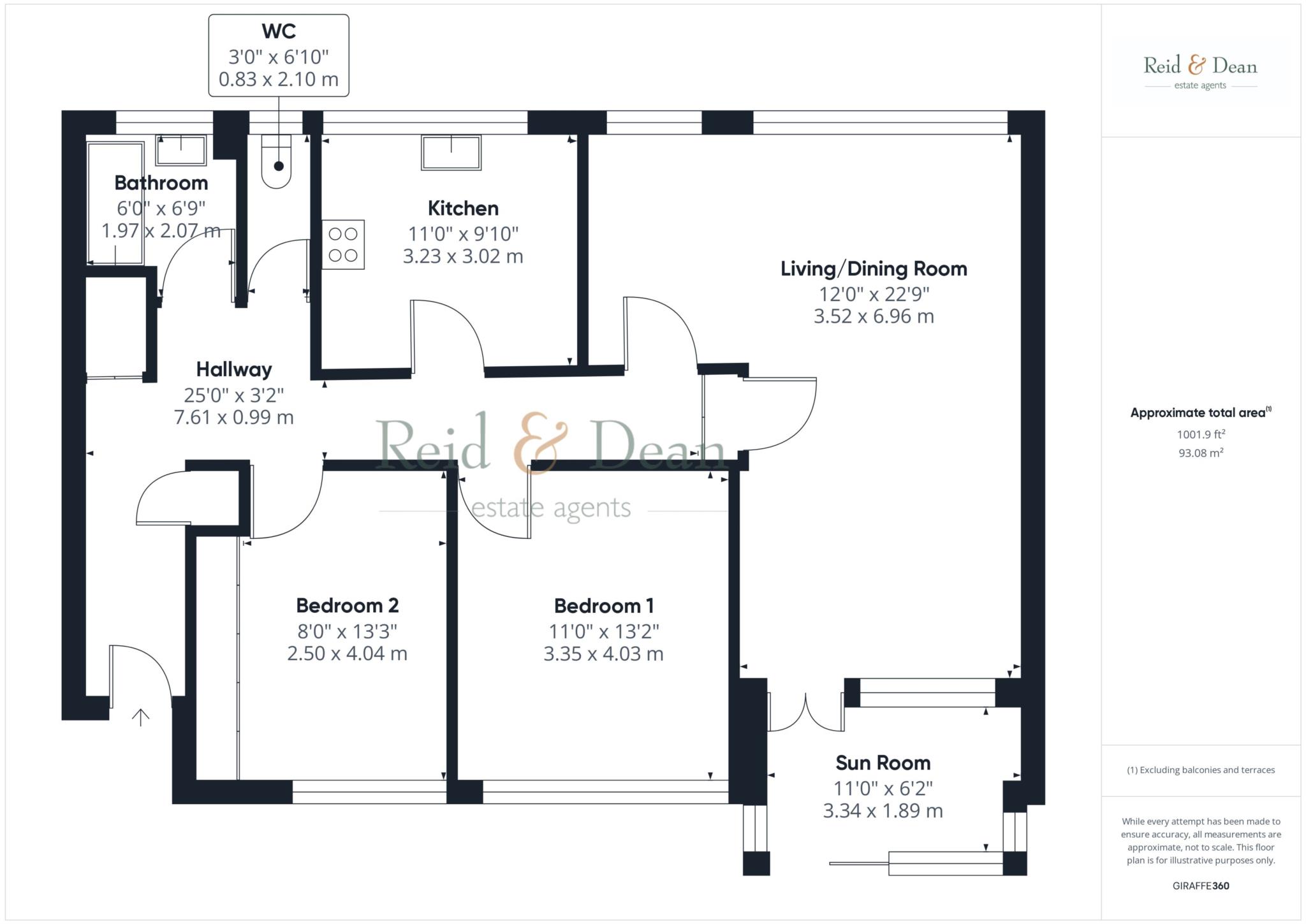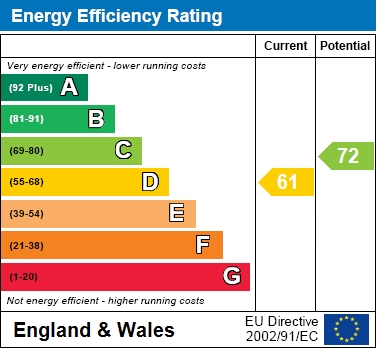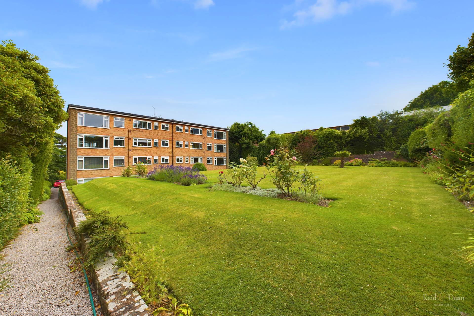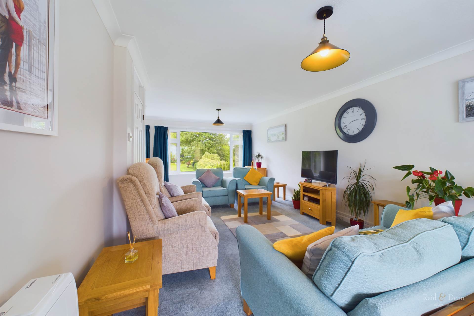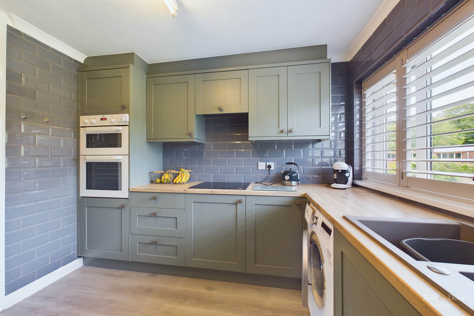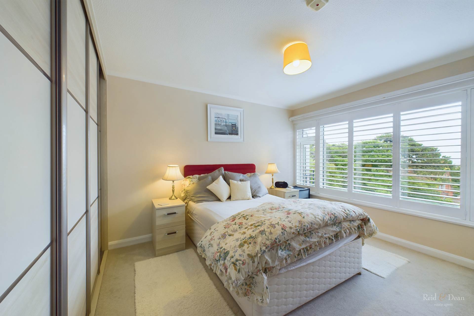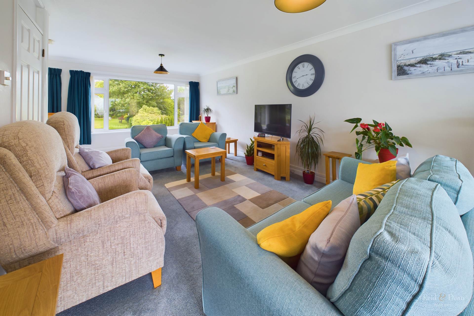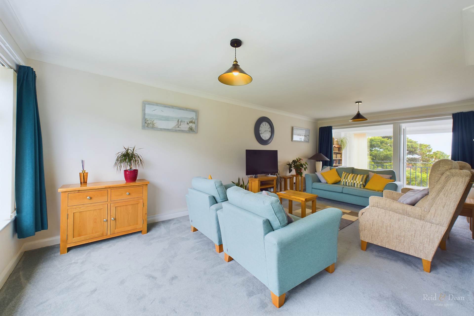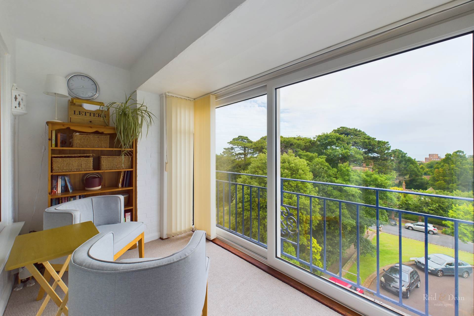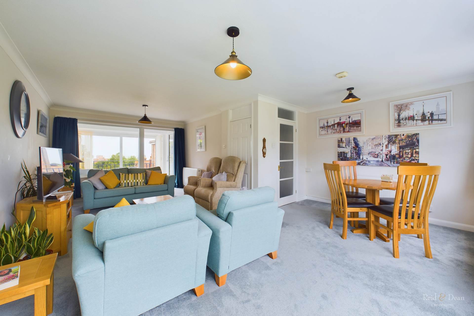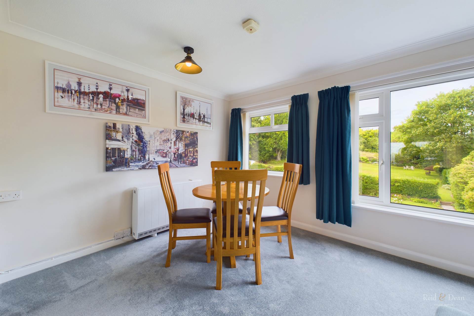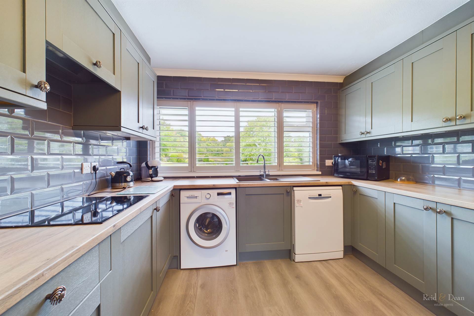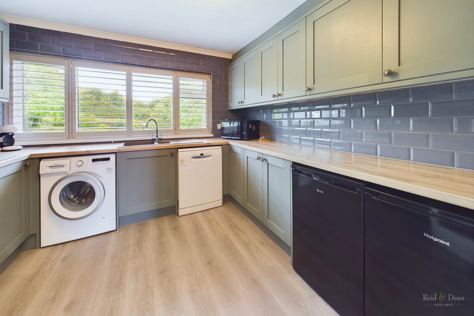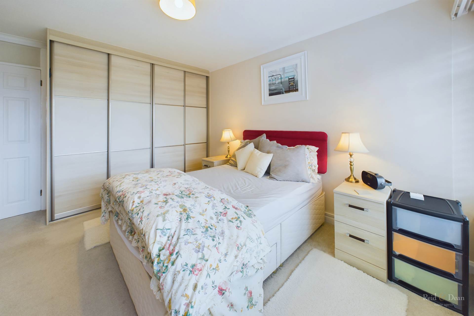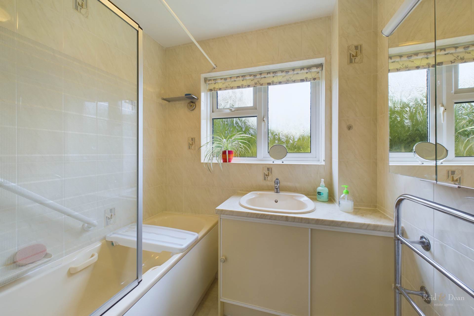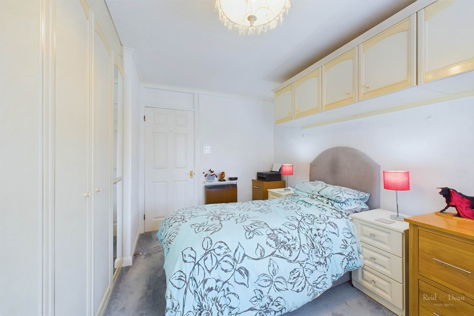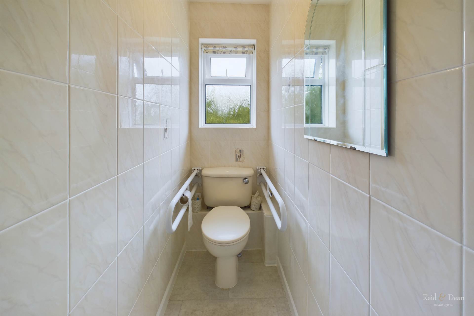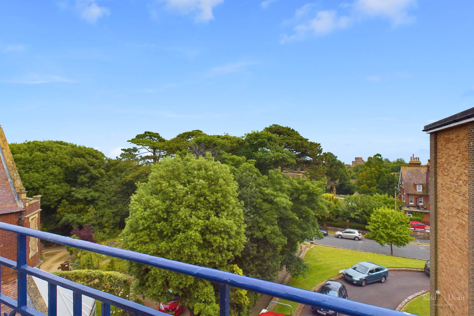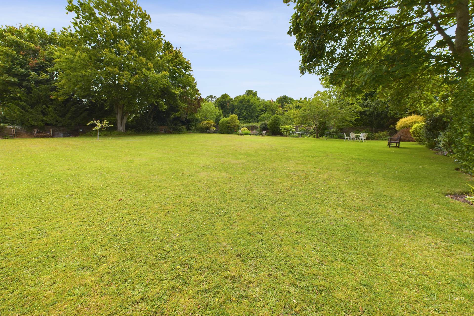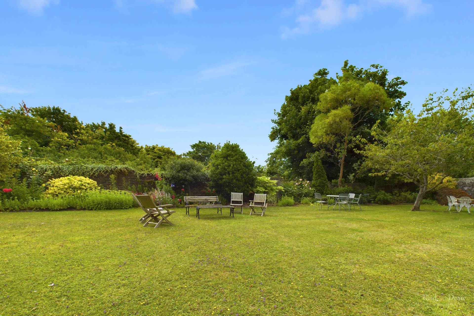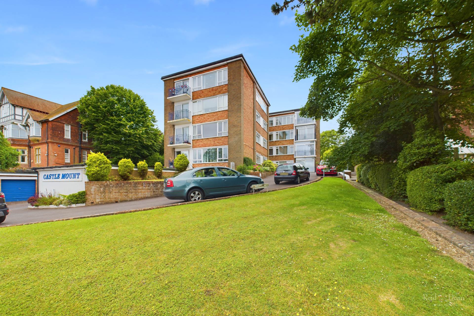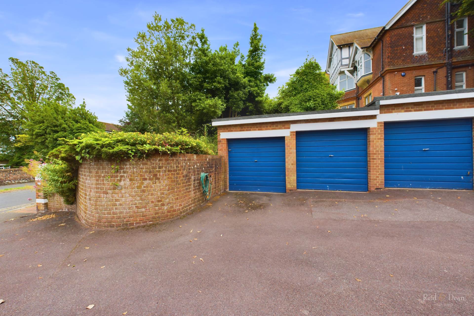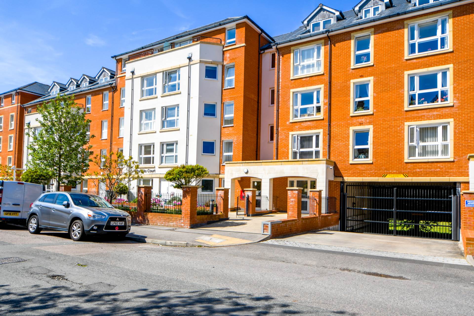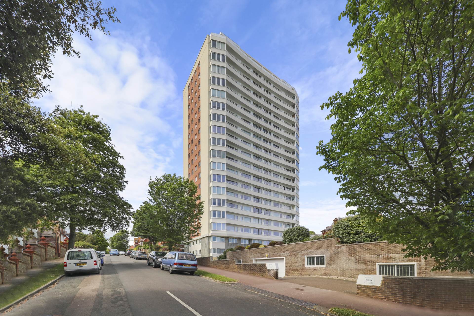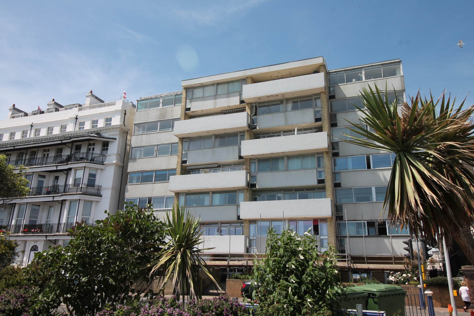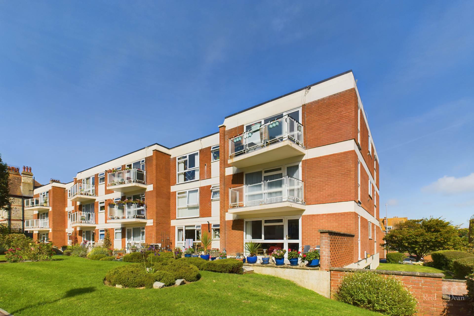Key features
- Immaculate, Purpose Built Flat
- Stunning Views Towards the Sea
- Wonderful Communal Gardens
- New Fitted Kitchen
- Two Double Bedrooms
- Private Garage
- Share of Freehold
- Council Tax Band D & EPC Grade D
Full property description
Situated on the top floor, the flat is one of just 12 residences in this popular development. Offering a passenger lift, private garage and park-like communal gardens, Castle Mount is a highly desirable place to live.
The flat briefly comprises a spacious hallway, double aspect lounge/dining room, kitchen, two bedrooms and bathroom/WC. A particular feature is the sunroom, providing views across the Meads rooftops to the sea beyond.
The flat has been subject to many recent improvements, including a newly fitted kitchen, new heating and plantation style shutters. It has been decorated throughout in a neutral palette.
Castle Mount is situated on Carlisle Road, in the Upper Meads area. Meads Village, with its eclectic choice of shops, cafes and restaurants, is within easy walking distance and the town centre can be reached with the regular local bus service.
The property is held on the balance of a 999-year lease and has a 1/12th share in the freehold. Please note, pets are not allowed.
Notice
Please note we have not tested any apparatus, fixtures, fittings, or services. Interested parties must undertake their own investigation into the working order of these items. All measurements are approximate and photographs provided for guidance only.
Council Tax
Eastbourne Borough Council, Band D
Service Charge
£2,569.18 Yearly
Lease Length
939 Years
Utilities
Electric: Mains Supply
Gas: Mains Supply
Water: Mains Supply
Sewerage: Mains Supply
Broadband: Unknown
Telephone: Landline
Other Items
Heating: Electric Storage Heaters
Garden/Outside Space: Yes
Parking: Yes
Garage: Yes
Living/Dining Room - 22'9" (6.93m) x 12'0" (3.66m)
A spacious, dual aspect living/dining room area. With views to the impressive communal garden from the rear and the sea to the front.
Sun Room - 11'0" (3.35m) x 6'2" (1.88m)
A cosy sun room to the front of the property.
Bedroom 1 - 13'2" (4.01m) x 11'0" (3.35m)
A spacious double bedroom with built-in wardrobes.
Bedroom 2 - 13'3" (4.04m) x 8'0" (2.44m)
A second double bedroom with built-in wardrobes.
Kitchen - 11'0" (3.35m) x 9'10" (3m)
A recently fitted kitchen with Shaker Style cabinets and wood effect work tops. This stylish kitchen comprises an integrated Zanussi double oven and an AEG induction hob. Composite sink/drainer with mixer tap, space for a washing machine, dishwasher and under counter fridge & freezer.
Bathroom - 6'9" (2.06m) x 6'0" (1.83m)
Bath with newly installed electric shower, heated towel rail and vanity unit.
WC - 6'10" (2.08m) x 3'0" (0.91m)
Separate WC.
Garage
Private garage with up and over door.
Communal Garden
Park-like gardens to the rear.
