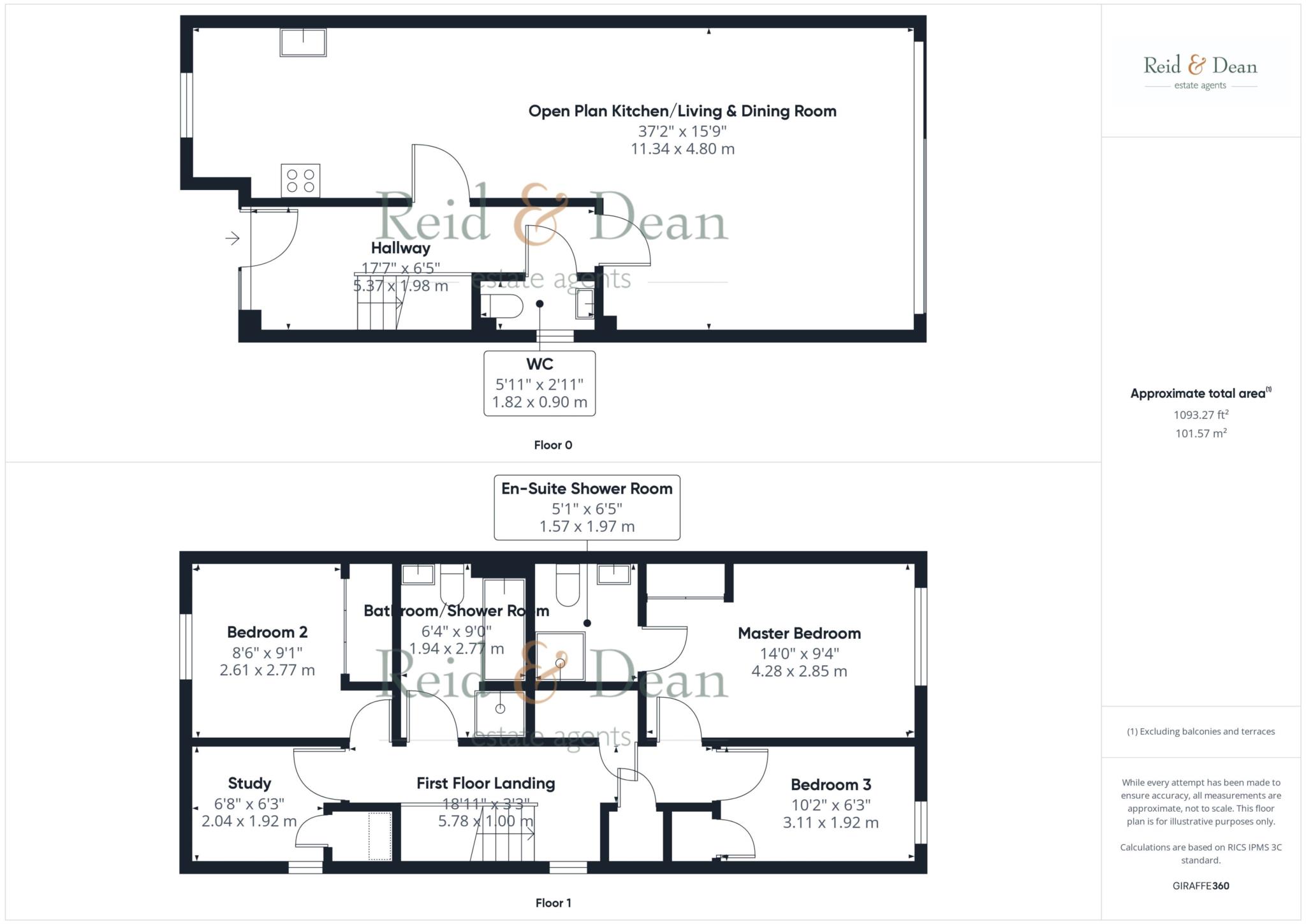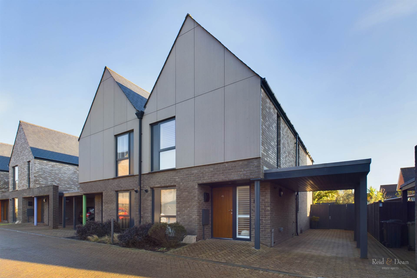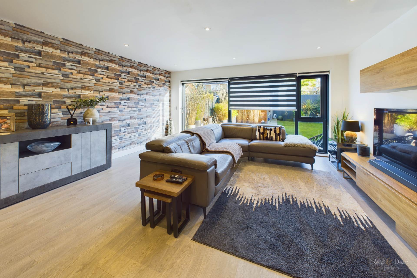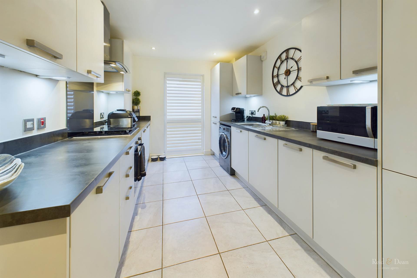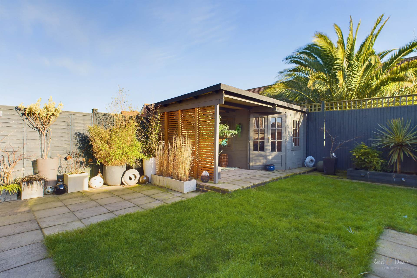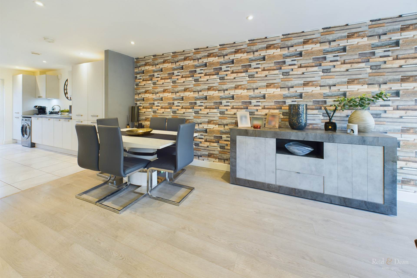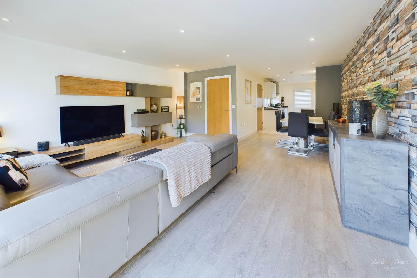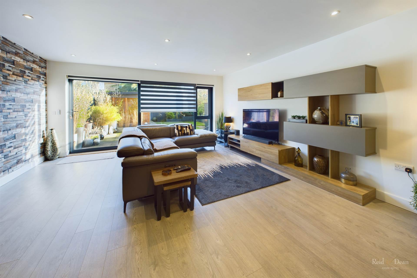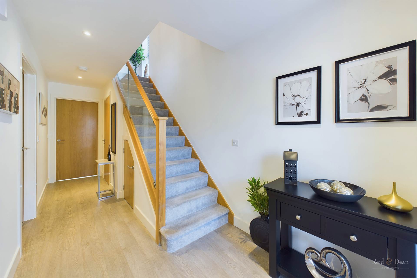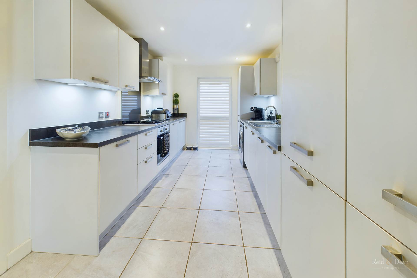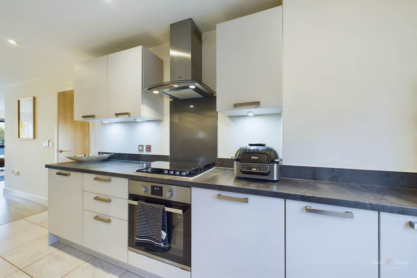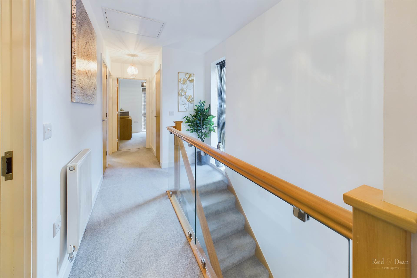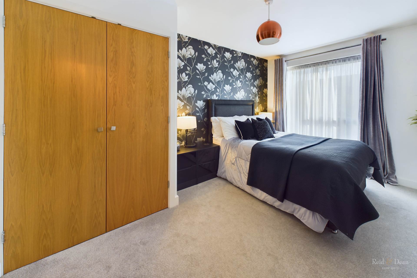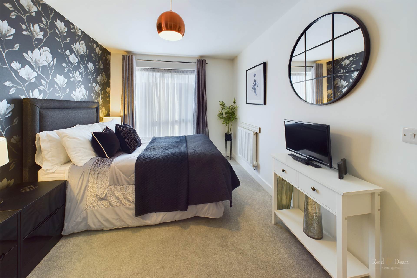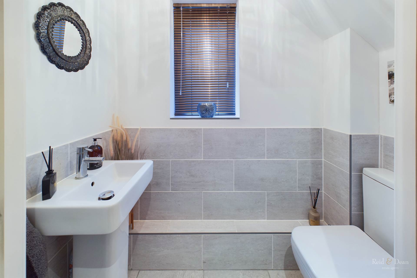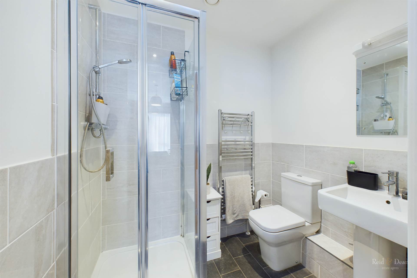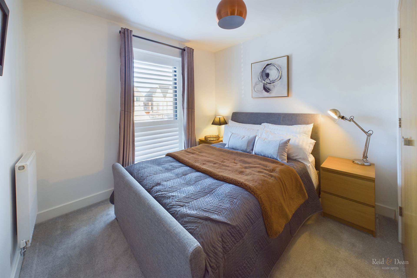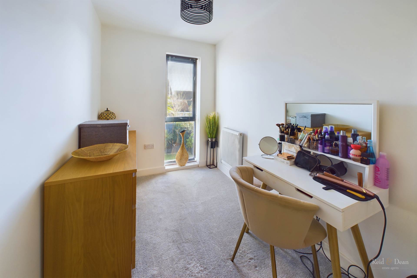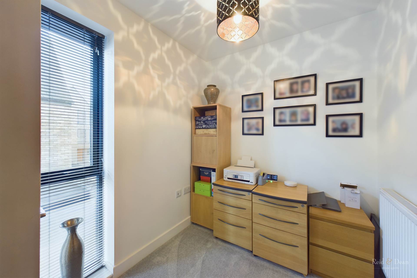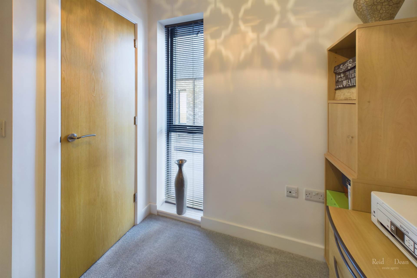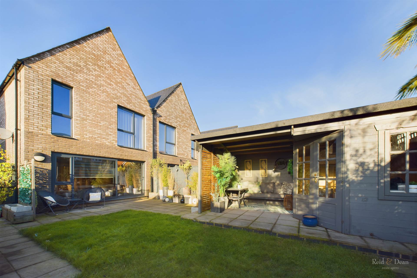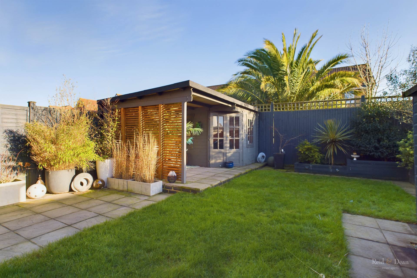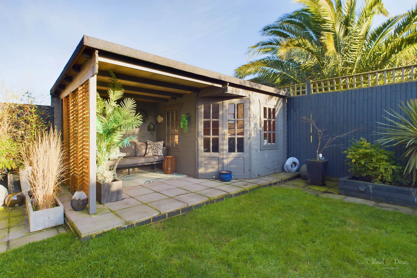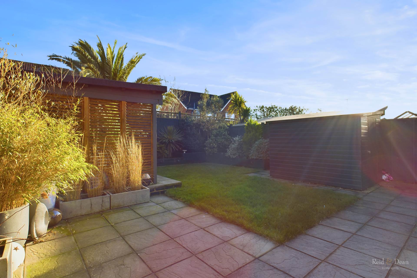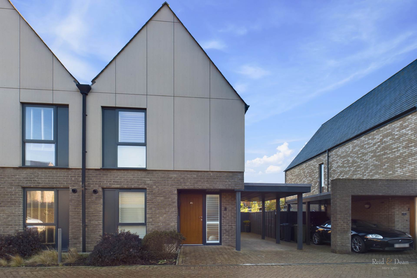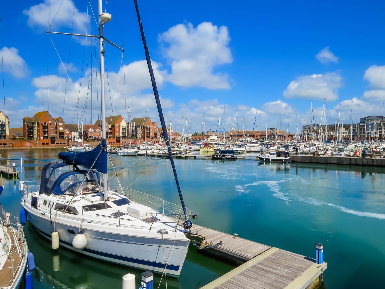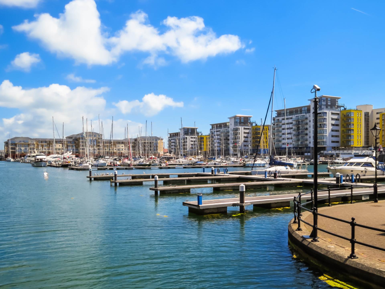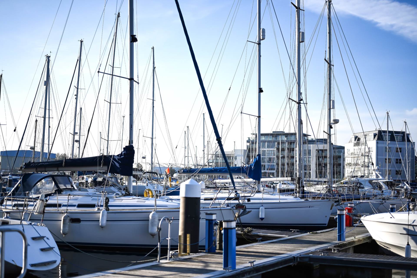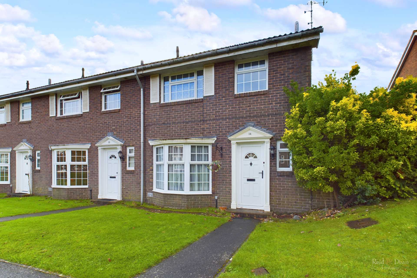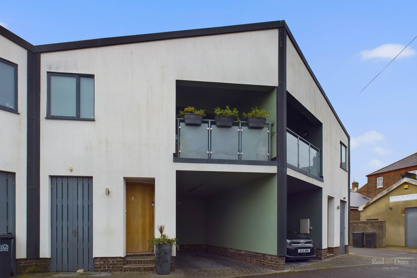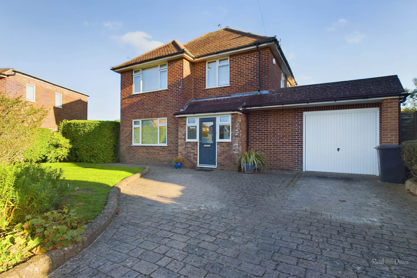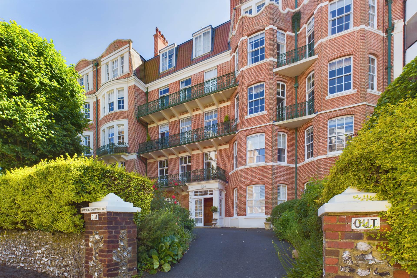Key features
- Three Bedrooms
- South Facing Garden
- Underfloor Heating
- Luxury En-suite & Bathroom
- Study
- Car Port & Visitor Parking
- Immaculately Presented
- Council Tax Band E & EPC Grade B
Full property description
Occupying an enviable plot in this recent, contemporary development, is a stunning house with three bedrooms, level South facing garden and car-port.
Constructed to an exacting standard, these unique homes offer high efficiency condensing boilers, combined with underfloor heating throughout the ground floor, to bring energy efficiency and low running costs. The development boats several ecological benefits, including site specific planting and permeable roadways,
The accommodation briefly comprises a high quality fitted kitchen with integrated appliances, semi-open plan to the living/dining space, with full width sliding doors leading to the sun-filled, South facing garden. A spacious hallway and cloakroom/WC complete the ground floor.
A particular feature of the house is the fabulous stairway, with glass balustrade, which allows light to flood the landing. On the first floor are three bedrooms, a study and family bathroom. The master bedroom has its own en-suite with mains pressure shower and chrome heated towel warmer. In both bathrooms there are light tunnels adding natural light.
The house has been lovingly cared for by our vendor, who has added several high value upgrades including a fabulous garden studio/pergola and wooden shutters.
Macauley Place is in a prime location close to the North Harbour, with easy access to the beach front walkway which links to the vibrant waterfront and marina in the heart of Eastbourne`s Sovereign Harbour. With it`s wide range of restaurants, cafés, bars and boutique shops, there is ample opportunity to relax and watch life and marina activity go by.
Estate Charge: Currently £220 p.a
Harbour Charge: Currently £340 p.a.
Notice
Please note we have not tested any apparatus, fixtures, fittings, or services. Interested parties must undertake their own investigation into the working order of these items. All measurements are approximate and photographs provided for guidance only.
Council Tax
Eastbourne Borough Council, Band E
Utilities
Electric: Mains Supply
Gas: Mains Supply
Water: Mains Supply
Sewerage: Mains Supply
Broadband: ADSL
Telephone: None
Other Items
Heating: Under Floor Heating
Garden/Outside Space: Yes
Parking: Yes
Garage: No
Underfloor heating, stairs rising to first floor landing.
Cloakroom/WC
Wash hand basin and close coupled WC.
Open Plan Kitchen/Dining/Living Room - 37'2" (11.33m) x 15'9" (4.8m)
Being open plan into Kitchen, sliding patio doors to rear garden
First Floor Landing
Access to storage cupboards and loft.
Master Bedroom - 14'0" (4.27m) x 9'4" (2.84m)
Double glazed window to rear, radiator and access to En-Suite. Built in wardrobe.
En-Suite Shower Room
Comprising shower cubicle, wash hand basin and close coupled WC.
Bedroom 2 - 8'6" (2.59m) x 9'1" (2.77m)
Double glazed window to front, radiator, built in wardrobe.
Bedroom 3 - 10'2" (3.1m) x 6'3" (1.91m)
Double glazed window to rear, radiator, door to wardrobe.
Study - 6'8" (2.03m) x 6'3" (1.91m)
Double glazed window to front, radiator, built in cupboard.
Rear Garden
Mainly laid to lawn with patio area, garden studio and pergola, fence enclosed, side access.
Car Port
