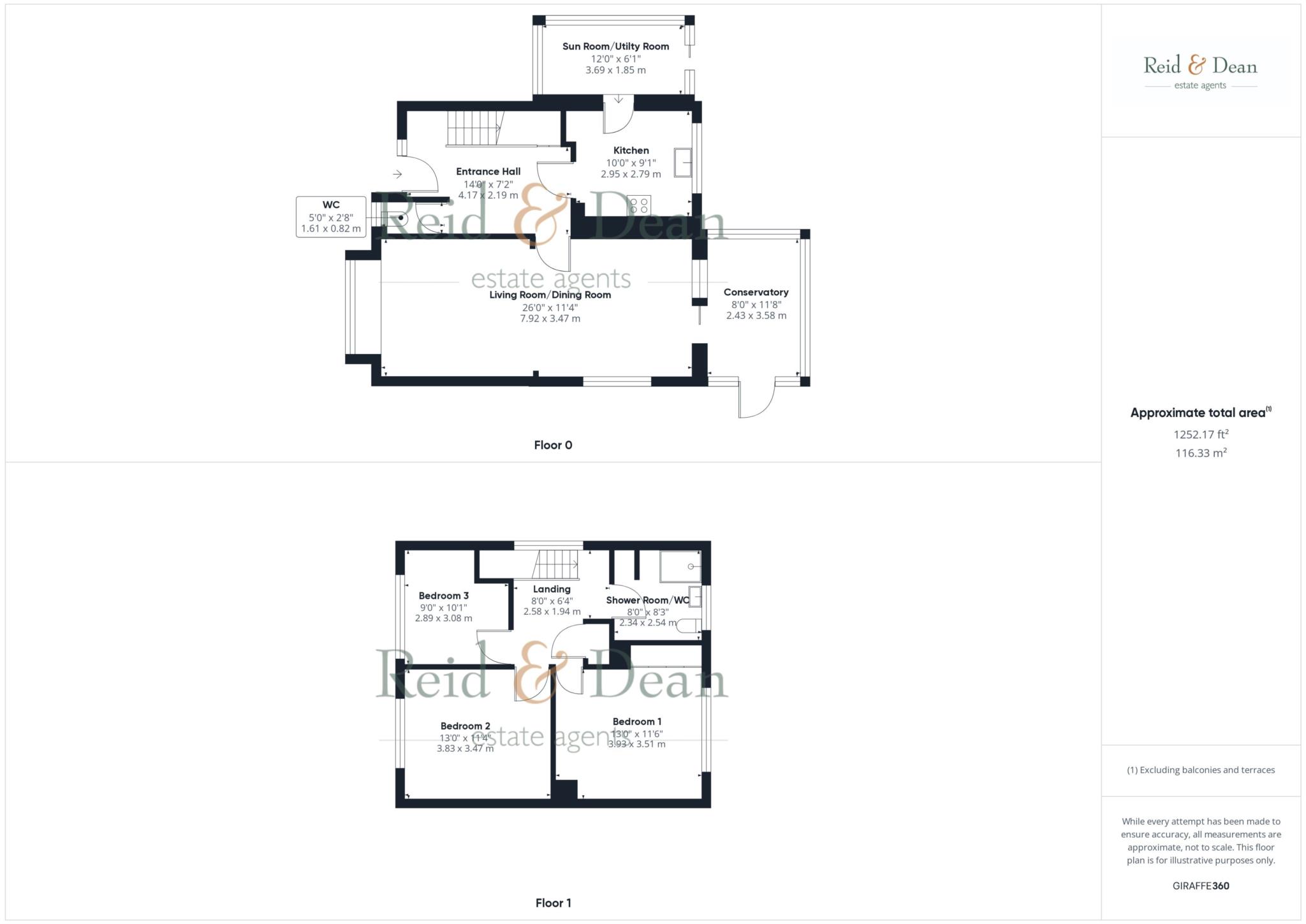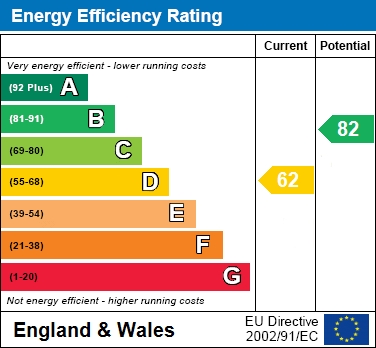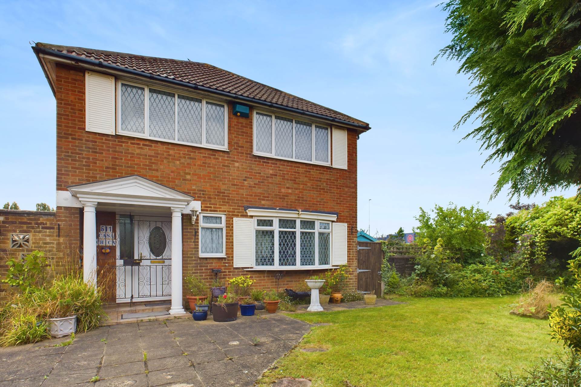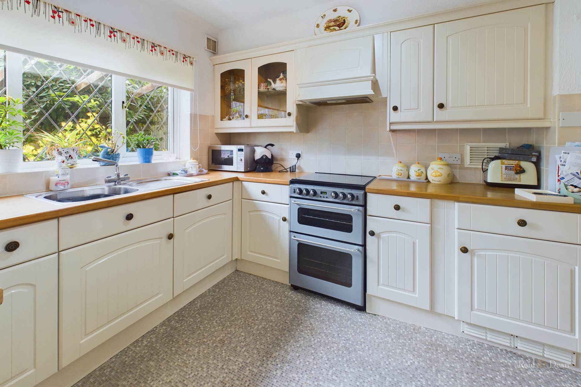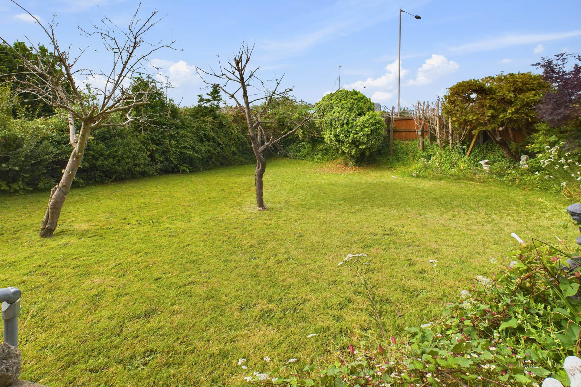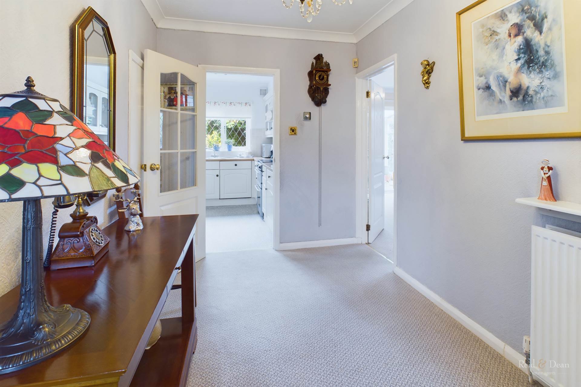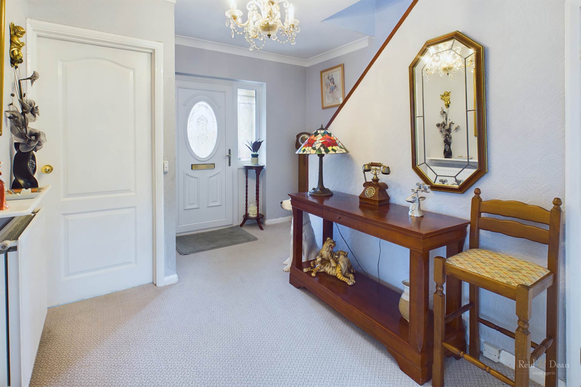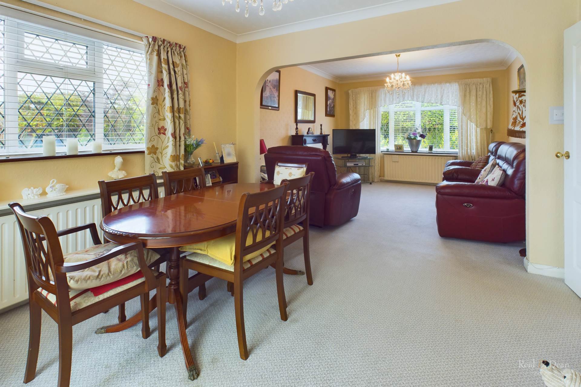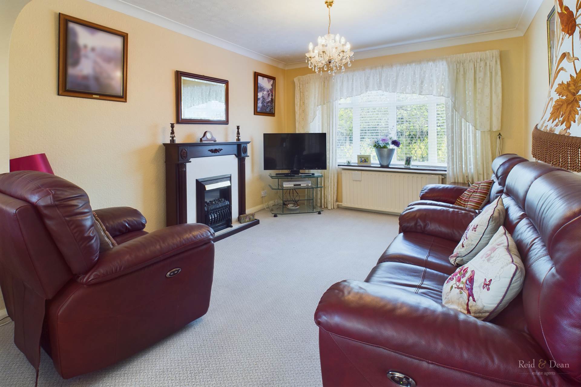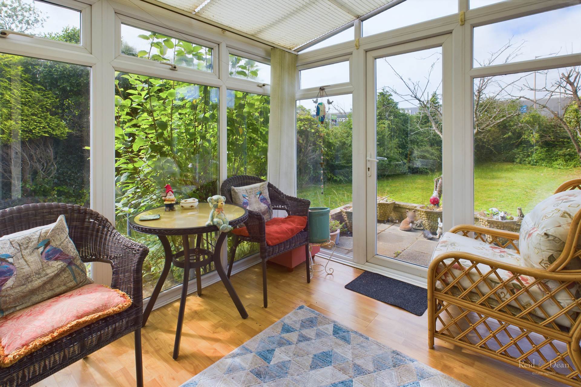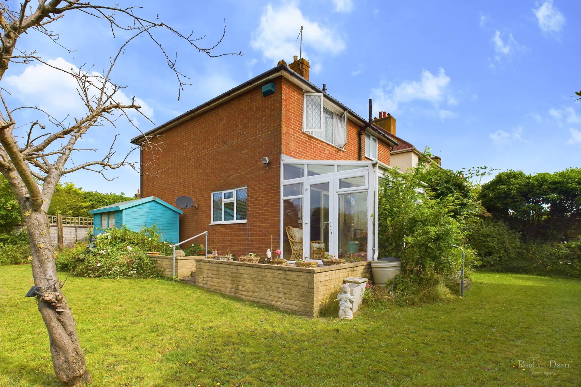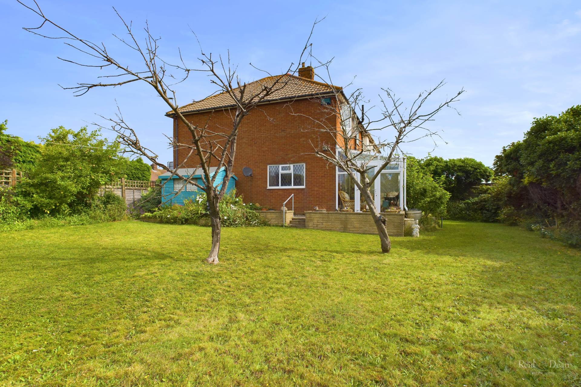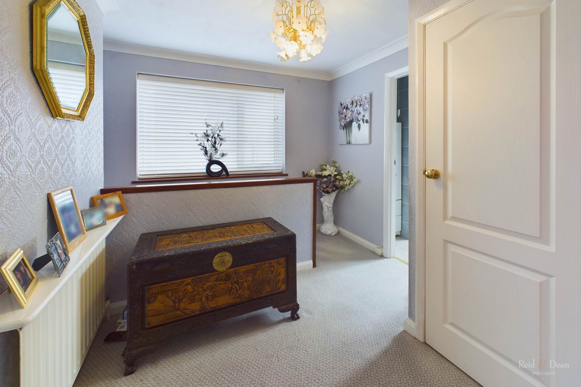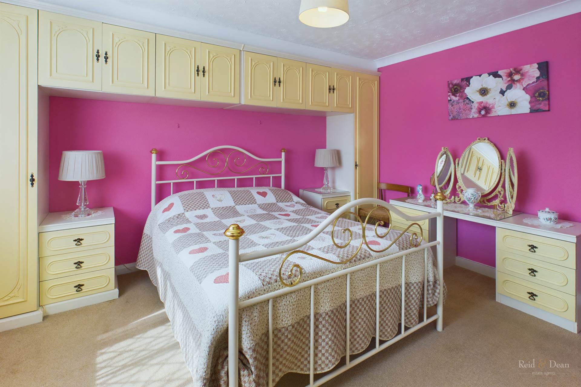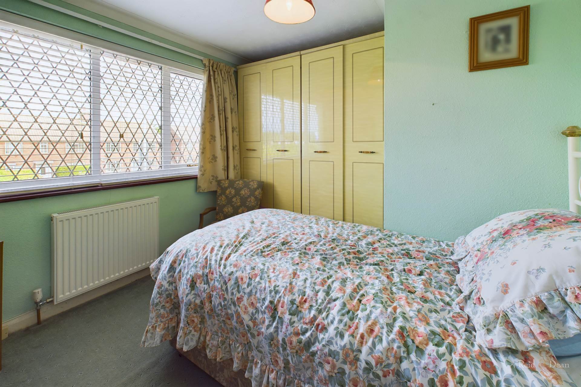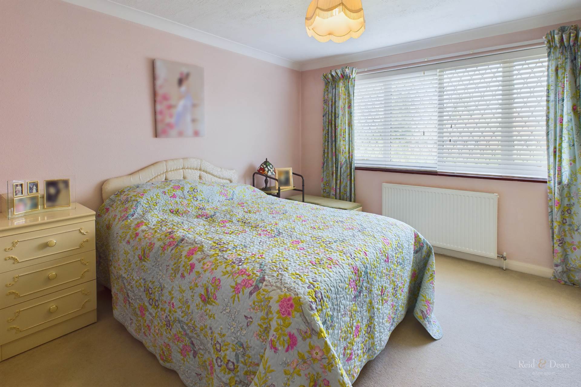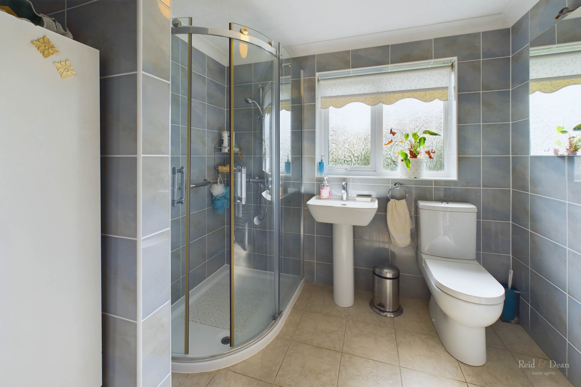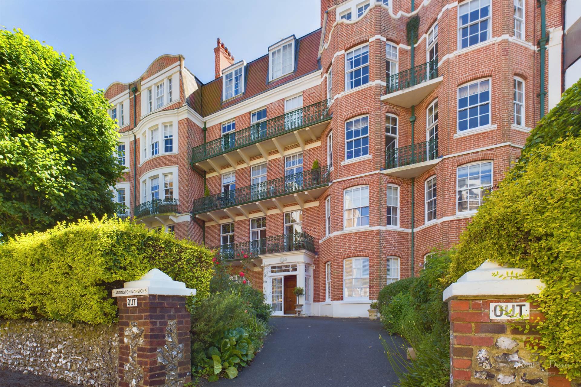Key features
- Detached Family House
- Three Double Bedrooms
- Lounge/Dining Room & Conservatory
- Gas Central Heating
- Double Glazed Windows
- South Facing Gardens
- Potential to Extend
- Council Tax Band D & EPC Grade D
Full property description
*** Guide Price £350,000 – £375,000 ***
Situated in the popular St Anthony`s area of Eastbourne, within close proximity of local amenities including Sovereign Harbour, Princes Park and the glorious seafront.
A delightful detached family house, offering three double bedrooms and a large South facing garden. On the ground floor, the property comprises a spacious entrance hall with clockroom/WC, fully fitted kitchen and spacious lounge/dining room. There is the addition of a conservatory and sun room/utility.
To the first floor there are three double bedrooms and a modern fitted shower room/WC.
Further benefits include gas fired central heating and uPVC double glazing.
Viewing highly recommended.
Notice
Please note we have not tested any apparatus, fixtures, fittings, or services. Interested parties must undertake their own investigation into the working order of these items. All measurements are approximate and photographs provided for guidance only.
Council Tax
Eastbourne Borough Council, Band D
Utilities
Electric: Mains Supply
Gas: Mains Supply
Water: Mains Supply
Sewerage: Mains Supply
Broadband: None
Telephone: Landline
Other Items
Heating: Gas Central Heating
Garden/Outside Space: Yes
Parking: No
Garage: No
Stairs leading to first floor landing, radiator, under stairs storage cupboard, door to:
WC - 5'0" (1.52m) x 2'8" (0.81m)
Double glazed leaded light obscure window, low level WC, wash hand basin.
Kitchen - 10'0" (3.05m) x 9'1" (2.77m)
With a range of modern wall and base units with inset stainless steel mixer tap and roll top work surfaces, part tiled walls, inset oven and hob with extractor fan, space for fridge freezer, double glazed leaded light window to rear, door to:
Sun Room/Utility Area - 12'0" (3.66m) x 6'1" (1.85m)
Space and plumbing for washing machine and tumble dryer, doors providing access to front and rear.
Lounge/Dining Room - 26'0" (7.92m) x 11'4" (3.45m)
Having leaded light windows to front and side, inset gas fire with surround, radiators and patio style doors leading to:
Conservatory - 8'0" (2.44m) x 11'8" (3.56m)
Double glazed with door leading to rear garden.
First Floor Landing
Providing access to loft, window to side.
Bedroom 1 - 13'0" (3.96m) x 11'6" (3.51m)
Double glazed leaded light window to rear, radiator, built in wardrobe and overhead cupboards, radiator.
Bedroom 2 - 13'0" (3.96m) x 11'4" (3.45m)
Double glazed leaded light window to front, radiator.
Bedroom 3 - 9'0" (2.74m) x 10'1" (3.07m)
Double glazed leaded light window to front, radiator.
Shower Room - 8'0" (2.44m) x 8'3" (2.51m)
Comprising large shower cubicle, wash hand basin and low level WC. Double glazed leaded light obscure window, towel radiator, fully tiled walls.
Outside
There are secluded gardens to the front, rear and side of the property, mostly laid to lawn, with mature shrubs and borders.
