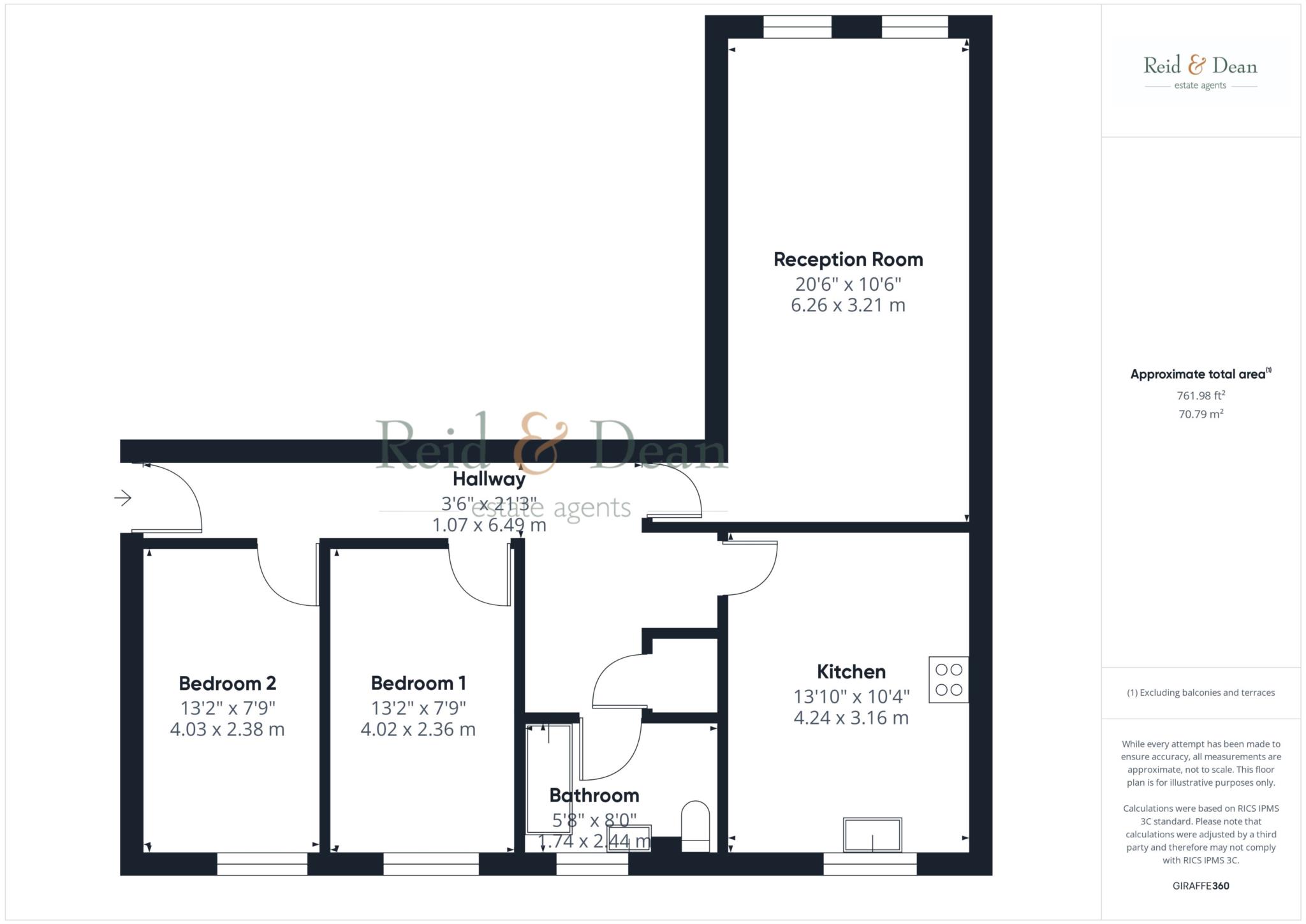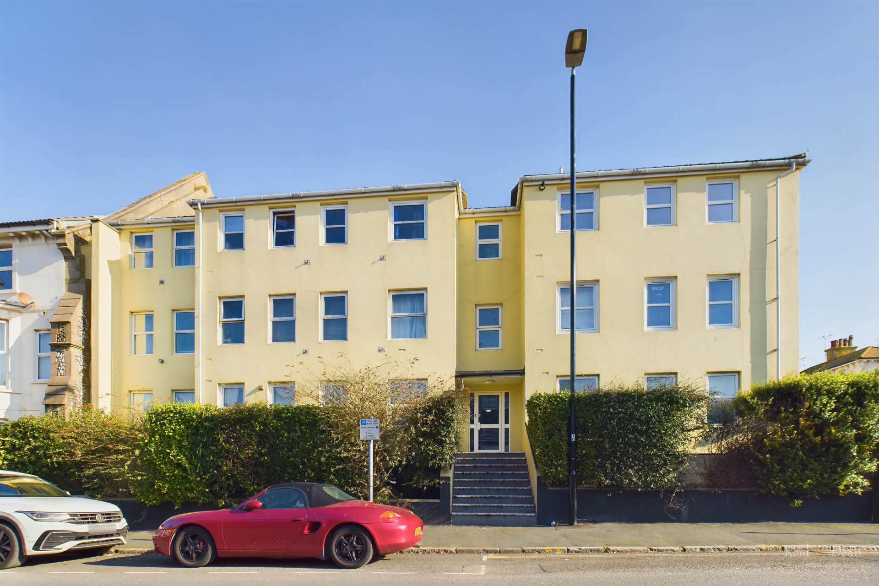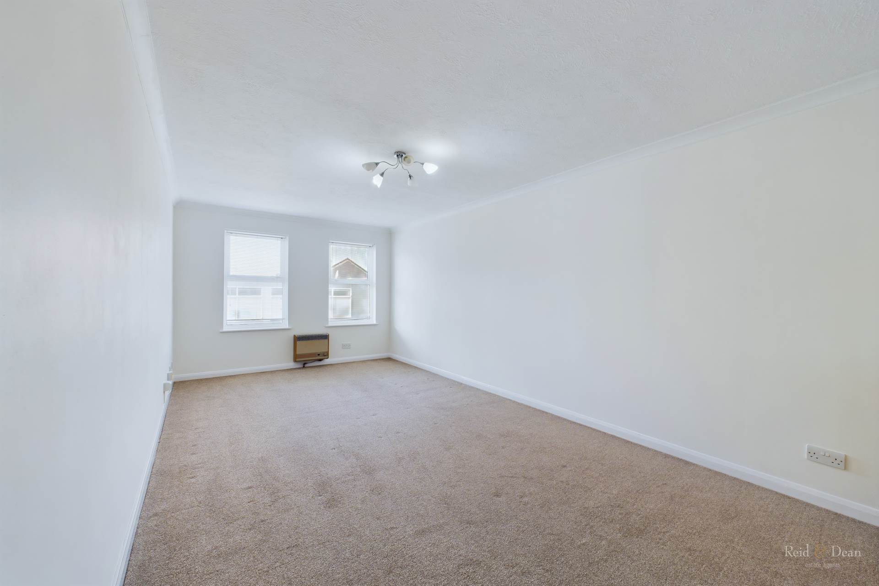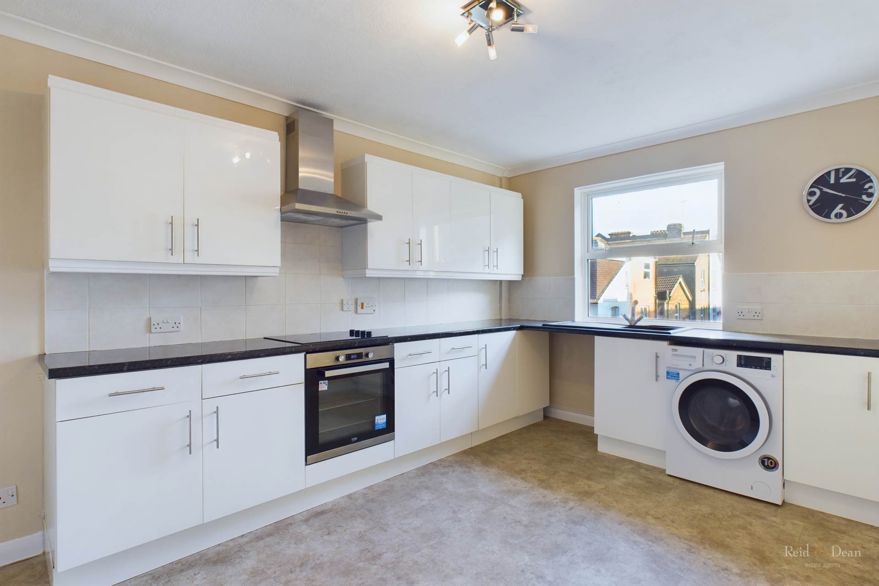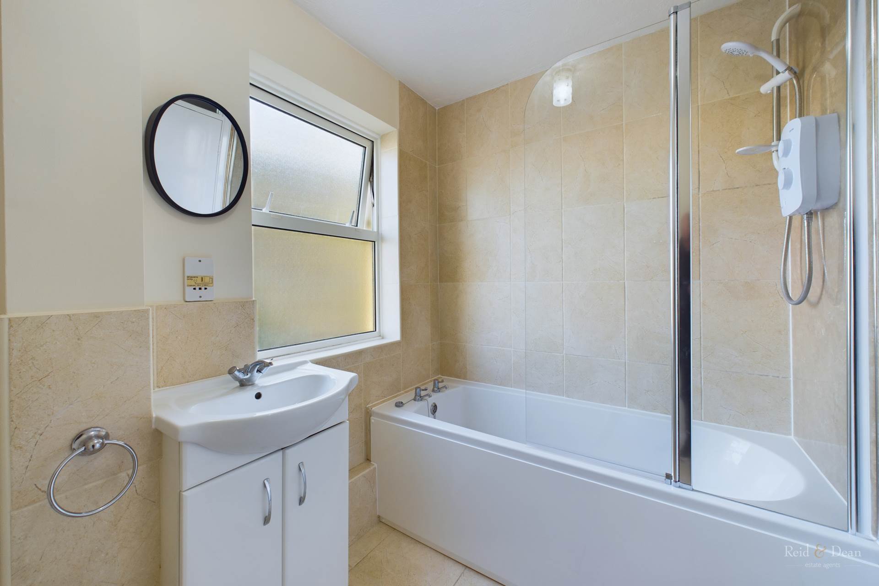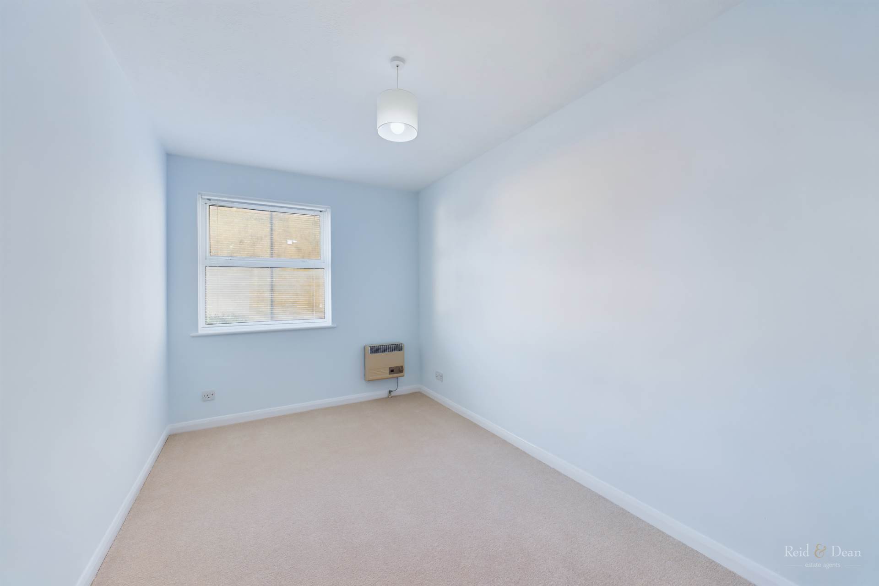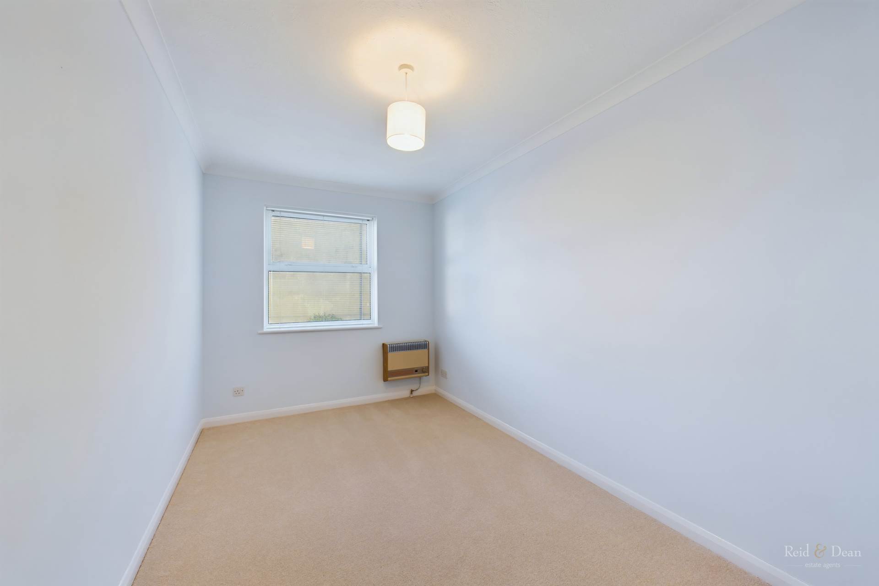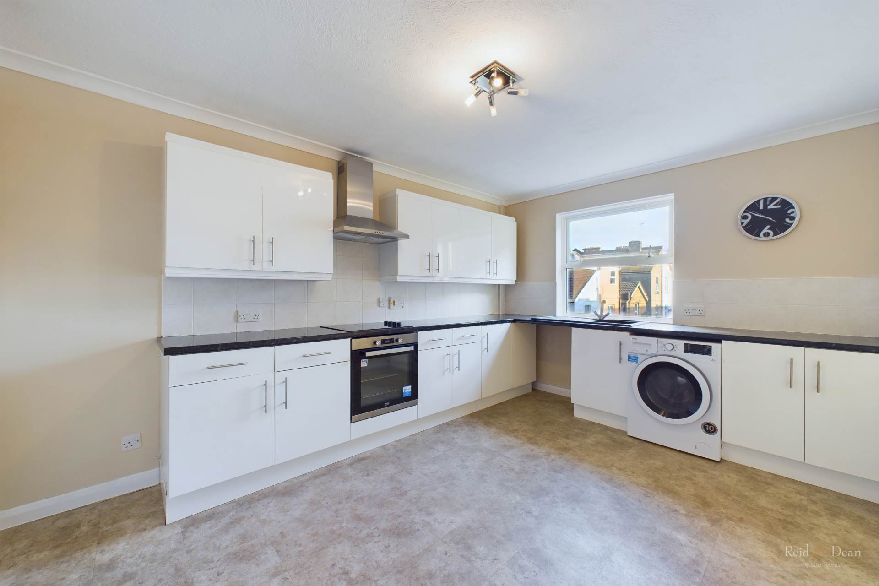Key features
- NEWLY REDECORATED FIRST FLOOR FLAT
- TWO DOUBLE BEDROOMS
- SPACIOUS RECEPTION ROOM
- MODERN KITCHEN WITH EAT IN AREA
- MODERN BATHROOM WITH SHOWER
- SECURE DOOR ENTRY SYSTEM
- MINUTES TO THE TOWN CENTRE
- SHORT WALK TO THE SEAFRONT
- COUNCIL TAX BAND B
- AVAILABLE NOW
Full property description
Reid & Dean are pleased to bring to the rental market an opportunity to rent this spacious newly redecorated TWO DOUBLE BEDROOM first floor purpose built flat set close to the town centre and seafront. This impressive apartment offers a spacious reception room with two double glazed front aspect windows, a large kitchen with cooker and eat in area and a modern bathroom with electric shower. Set literally within minutes of the High Street and a short walk to the mainline train station. Also a stones throw from Eastbourne`s famous Victorian seafront. Available Now!
1 weeks rent of £225.00 as a holding deposit
5 weeks rent of £1125.00 as security deposit.
Council Tax Band
Notice
All photographs are provided for guidance only.
Redress scheme provided by: Property Redress Scheme (PRS012356)
Client Money Protection provided by: Client Money Protect (CMP006404)
Utilities
Electric: Mains Supply
Gas: Mains Supply
Water: Mains Supply
Sewerage: Mains Supply
Broadband: Unknown
Telephone: Unknown
Other Items
Heating: Not Specified
Garden/Outside Space: No
Parking: No
Garage: No
Entry to the building is via the communal entrance, the up to the first floor to the flat door entrance.
Entrance - 21'3" (6.48m) x 3'6" (1.07m)
Large hallway with vinyl flooring, door entry system, storage cupboard.
Reception Room - 20'6" (6.25m) x 10'6" (3.2m)
With carpeted flooring, double glazed front aspect windows, gas heater.
Kitchen - 13'10" (4.22m) x 10'4" (3.15m)
With wall and base units, built in electric oven, extractor, plumbing for washing machine, vinyl flooring, double glazed rear aspect window, eat in area.
Bedroom 1 - 13'2" (4.01m) x 7'9" (2.36m)
With carpeted flooring, double glazed rear aspect window, gas heater.
Bedroom 2 - 13'2" (4.01m) x 7'9" (2.36m)
With carpeted flooring, double glazed rear aspect window, gas heater.
Bathroom
White suite of wash hand basin, bath, electric shower, w.c. Tiled flooring, rear aspect double glazed obscure glass window, radiator.
