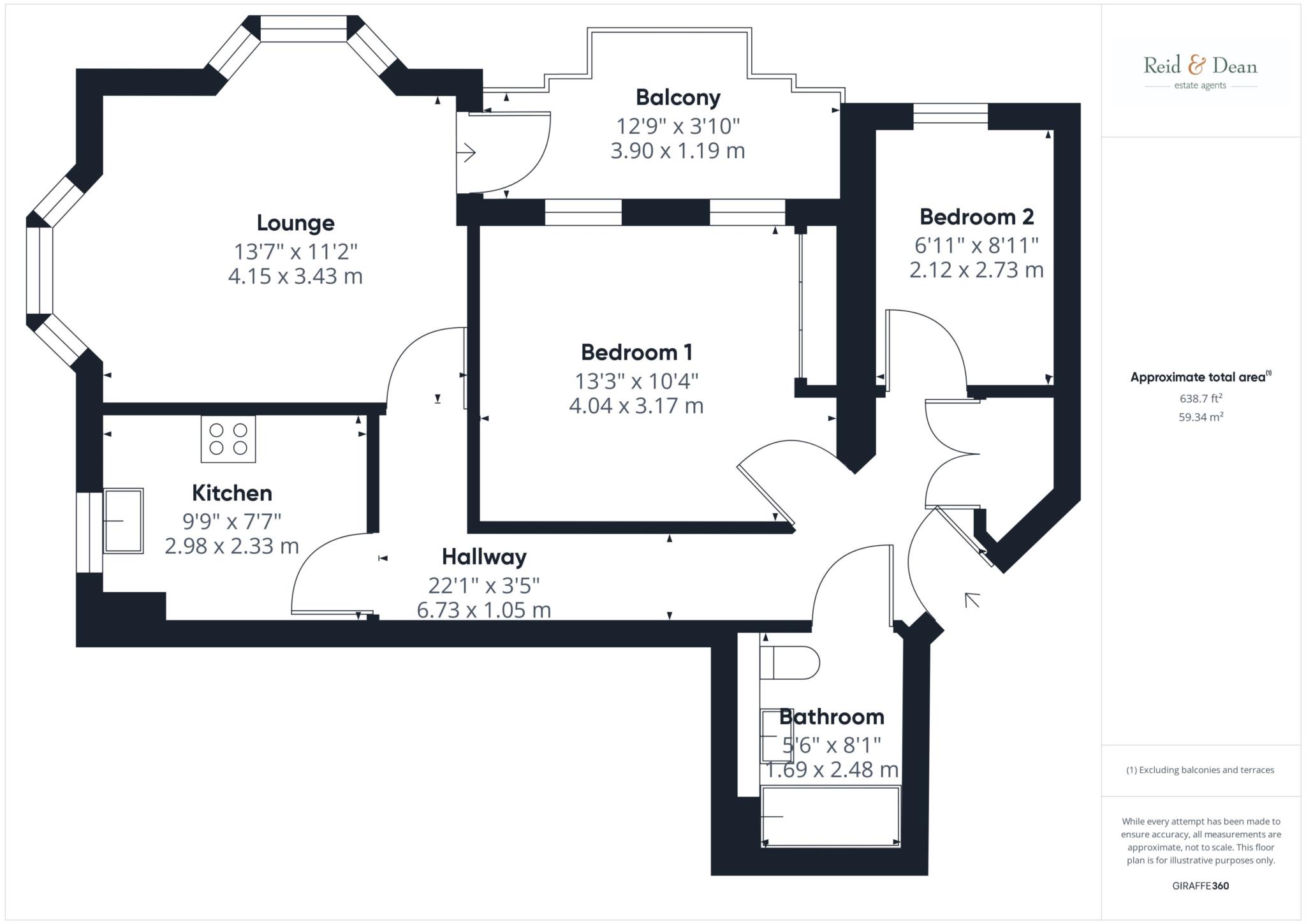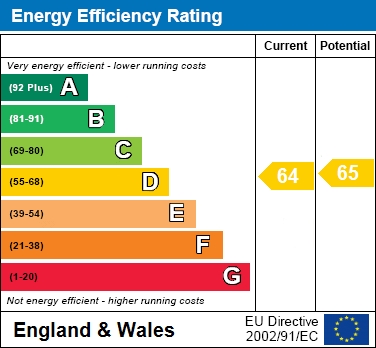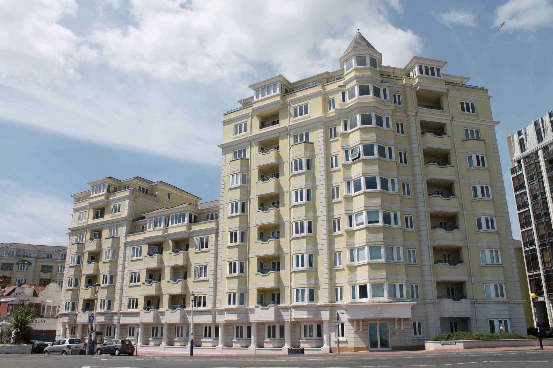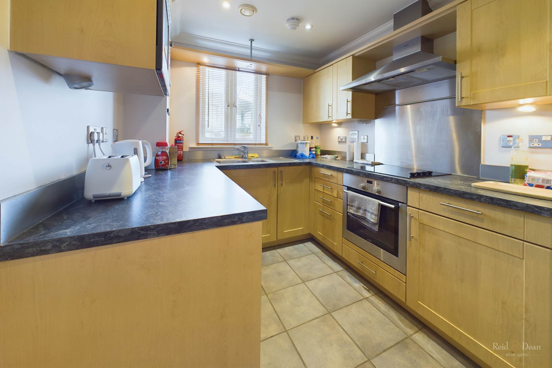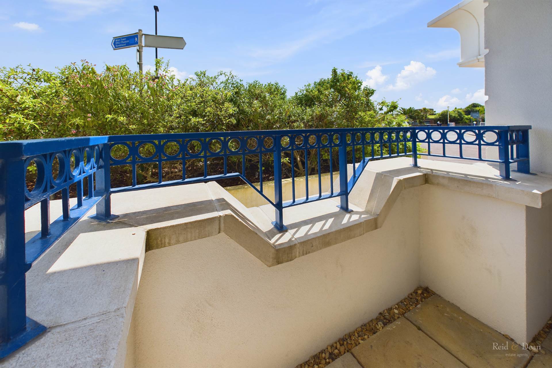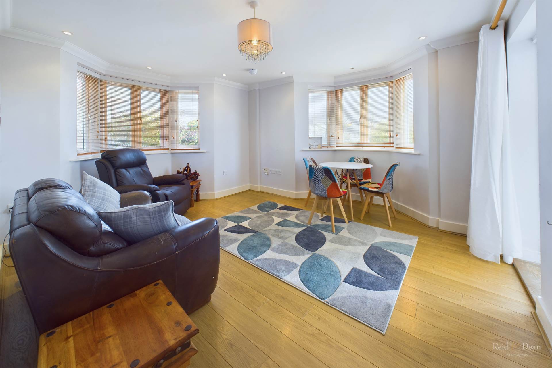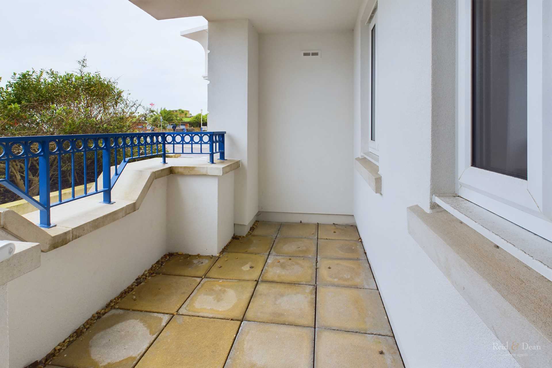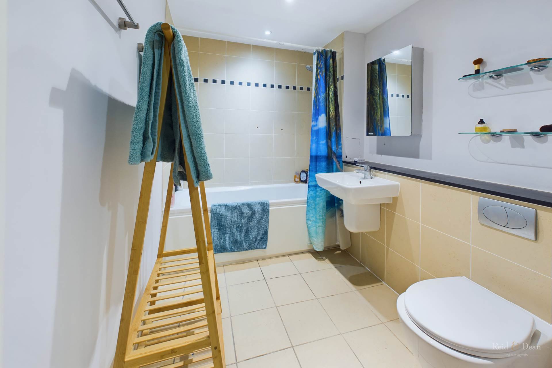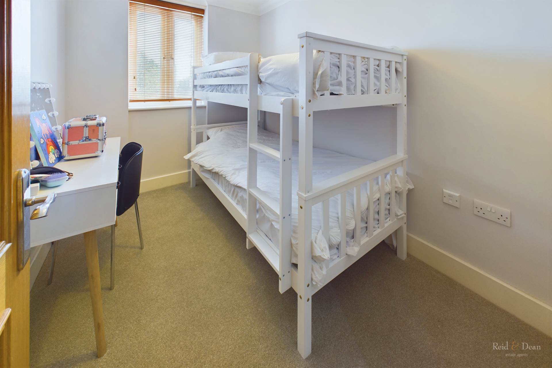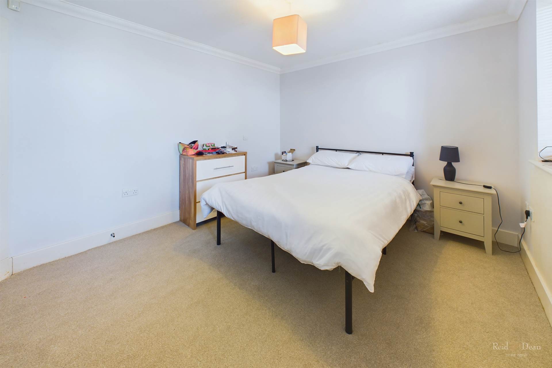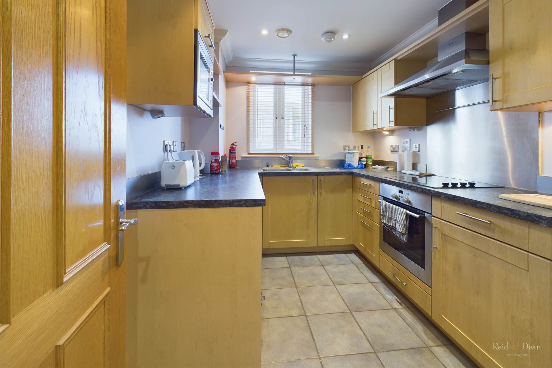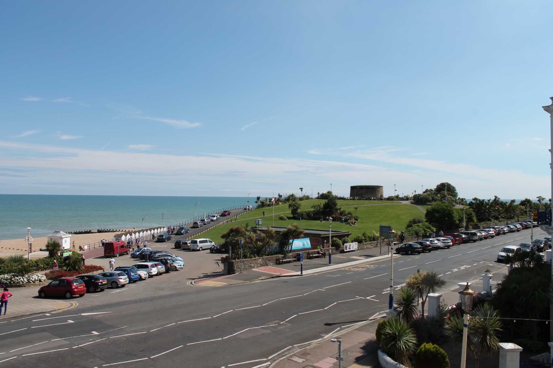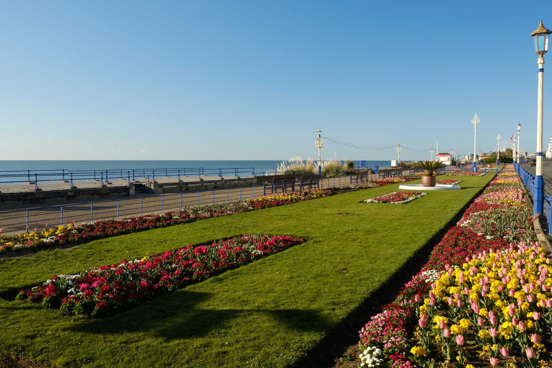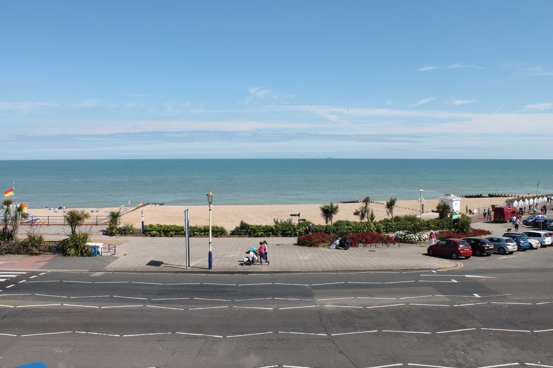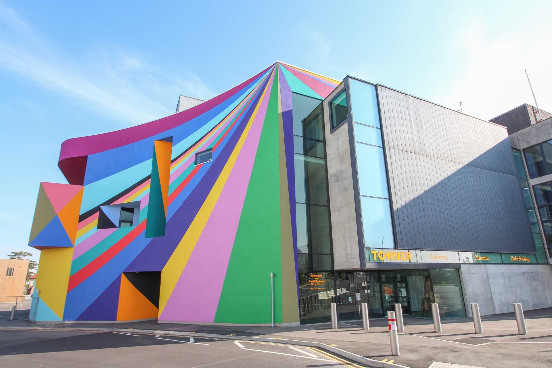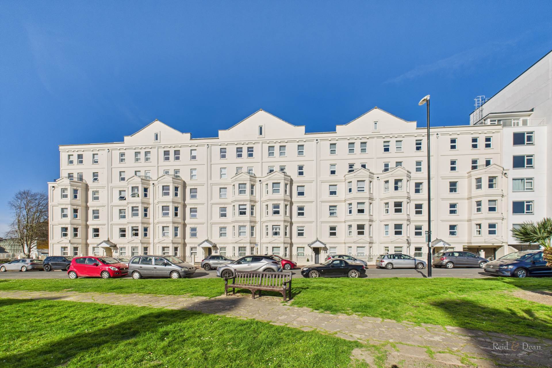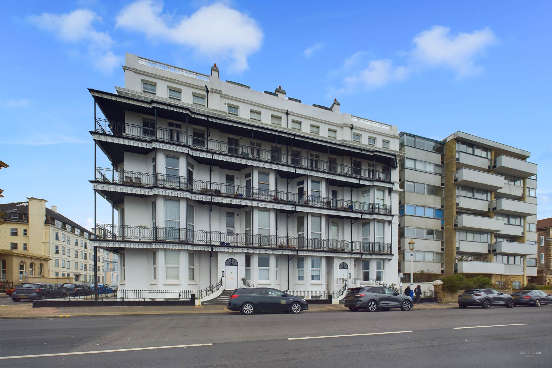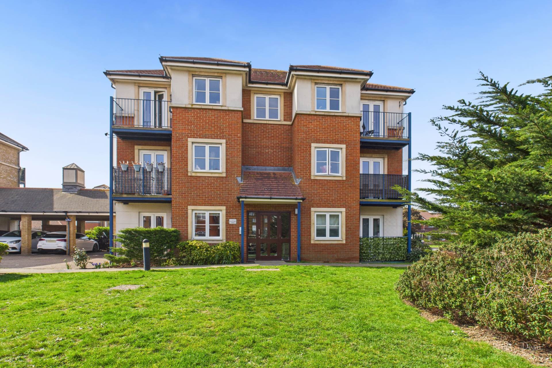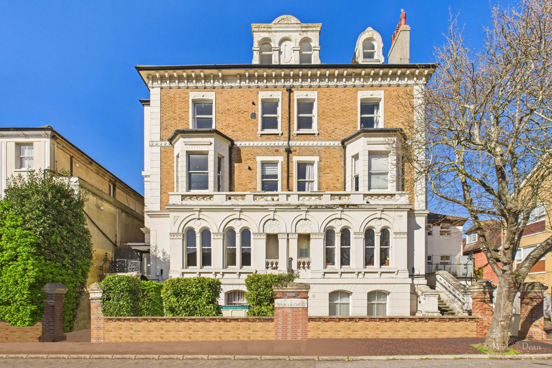Key features
- Prestigious Berkeley Homes Development
- Located on the Seafront
- Close to Theatres, Restaurants & Towner Art Gallery
- Balcony with Views to Promenade
- Under floor Heating
- Secure Underground Car Parking
- No Onward Chain
- Council Tax Band D & EPC Band D
Full property description
An excellent opportunity to own a two bedroom, front facing apartment, in this select development. Devonshire Mansions is located directly on Eastbourne`s beautiful Victorian seafront, surrounded by local artisan shops, cafes and restaurants.
The lounge/dining room leads to the balcony, with views towards the promenade. The modern kitchen includes integrated appliances. The apartment has double glazed windows, under floor electric heating controlled by individual room thermostats, and secure gated parking.
This beautifully appointed apartment is just metres from the Wish Tower, Eastbourne`s Art Deco bandstand, the Towner Art Gallery, the theatre district and Devonshire Park Tennis Club. It really is the ideal location for taking advantage of the best the sunshine coast has to offer.
what3words /// noon.swear.palms
Notice
Please note we have not tested any apparatus, fixtures, fittings, or services. Interested parties must undertake their own investigation into the working order of these items. All measurements are approximate and photographs provided for guidance only.
Council Tax
Eastbourne Borough Council, Band D
Ground Rent
£200.00 Yearly
Service Charge
£3,532.00 Yearly
Utilities
Electric: Mains Supply
Gas: None
Water: Mains Supply
Sewerage: None
Broadband: None
Telephone: None
Other Items
Heating: Under Floor Heating
Garden/Outside Space: Yes
Parking: Yes
Garage: No
Double glazed bay windows, double glazed door having access to balcony.
Kitchen - 9'9" (2.97m) x 7'7" (2.31m)
Range of wall and base units, sink unit space for appliances
Bedroom 1 - 13'3" (4.04m) x 10'4" (3.15m)
Built in wardrobes
Bedroom 2 - 8'11" (2.72m) x 6'11" (2.11m)
Double glazed window
Bathroom - 8'1" (2.46m) x 5'6" (1.68m)
Comprising panelled enclosed bath, wash hand basin, low level WC and tiled flooring
Balcony - 12'9" (3.89m) x 3'10" (1.17m)
With views to promenade
Allocated Parking
Communal Gardens
