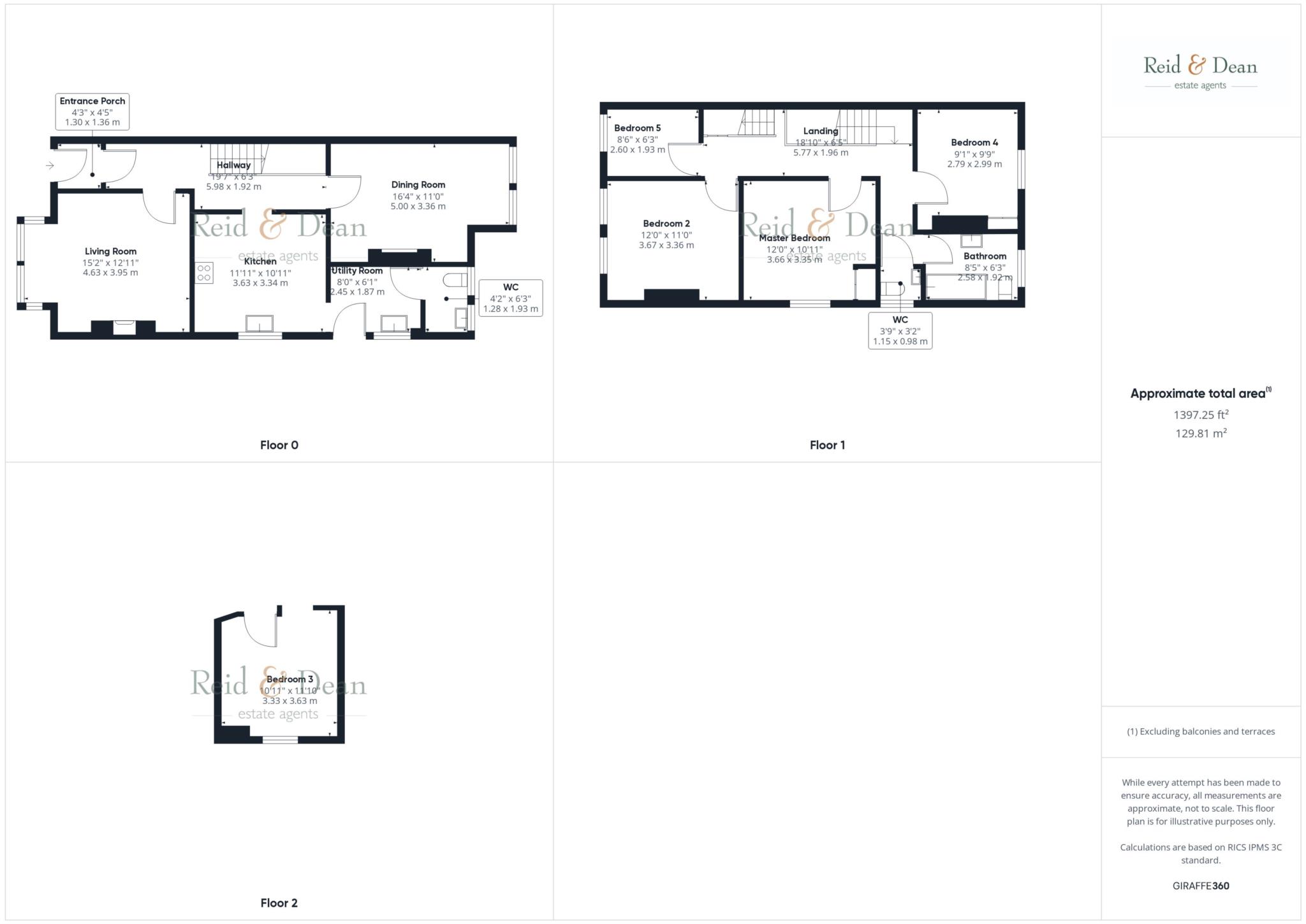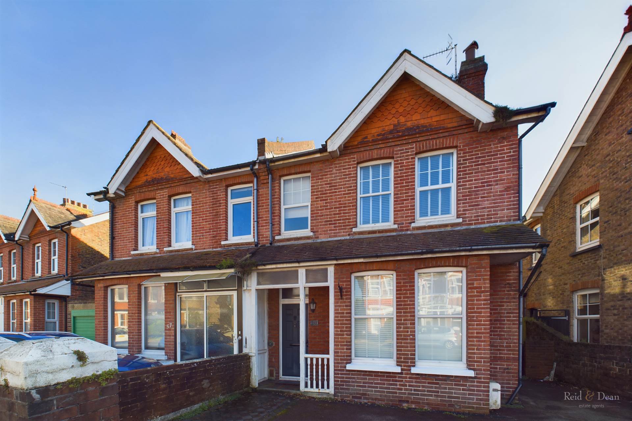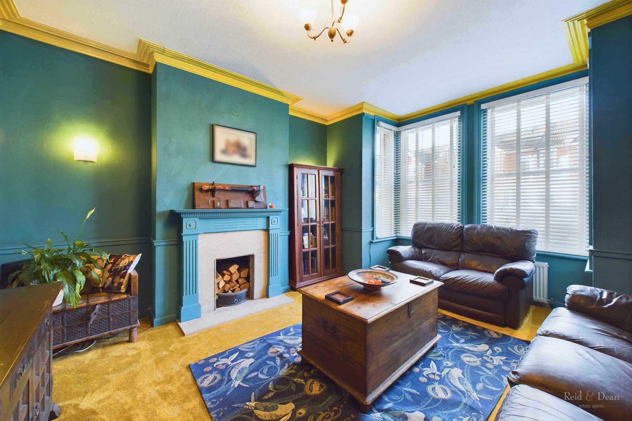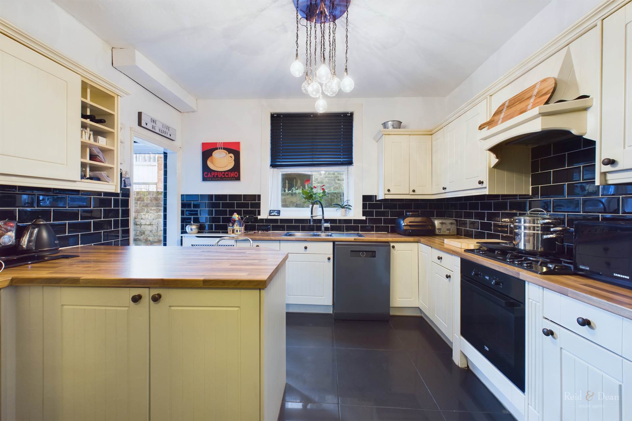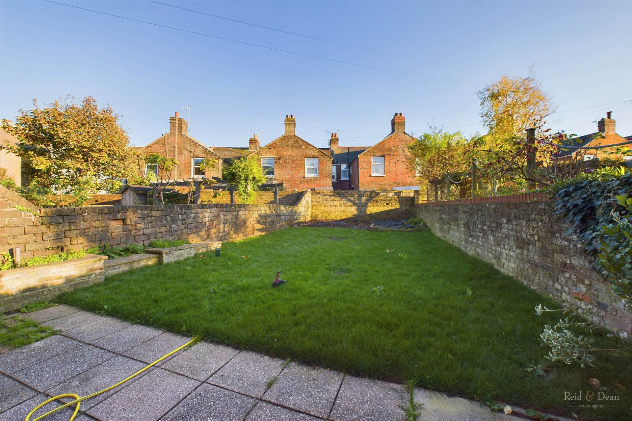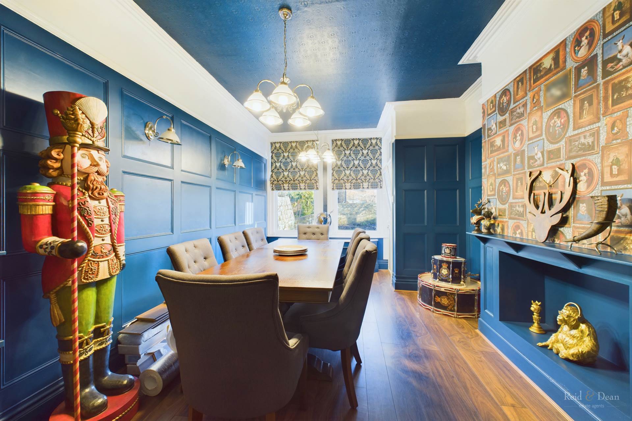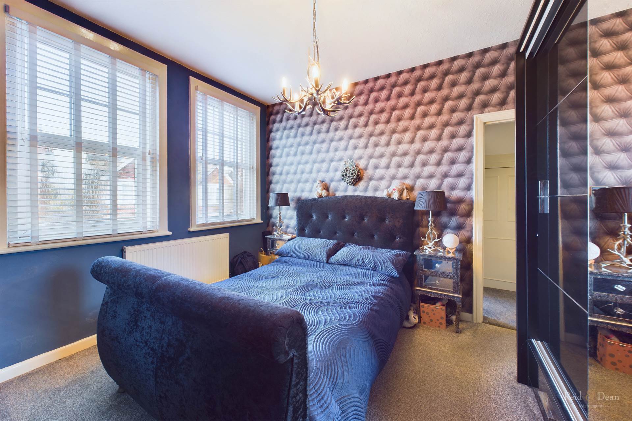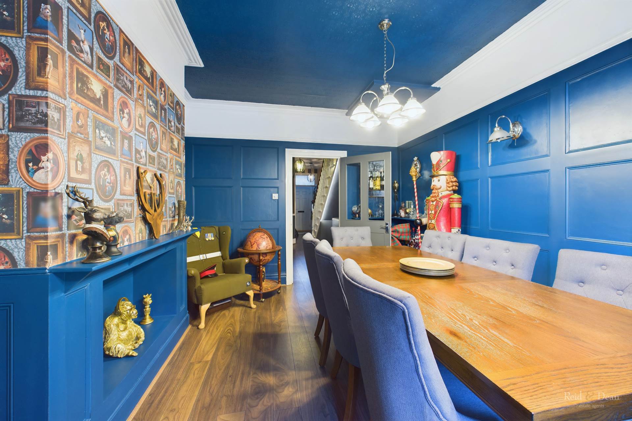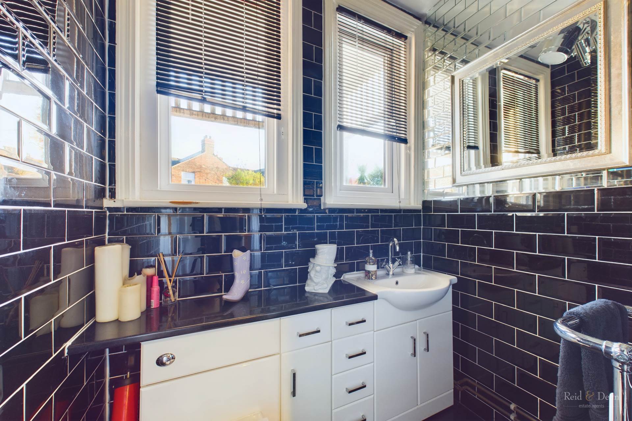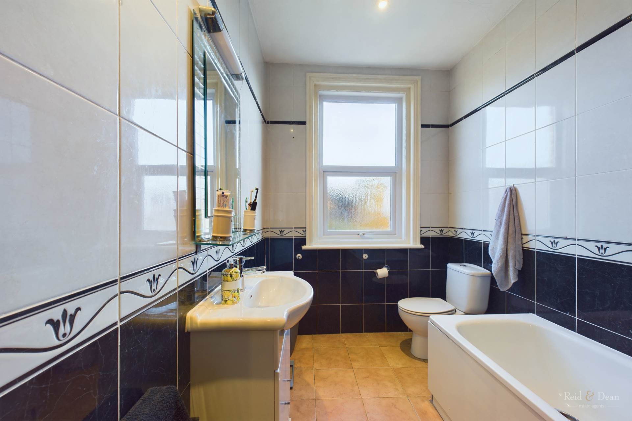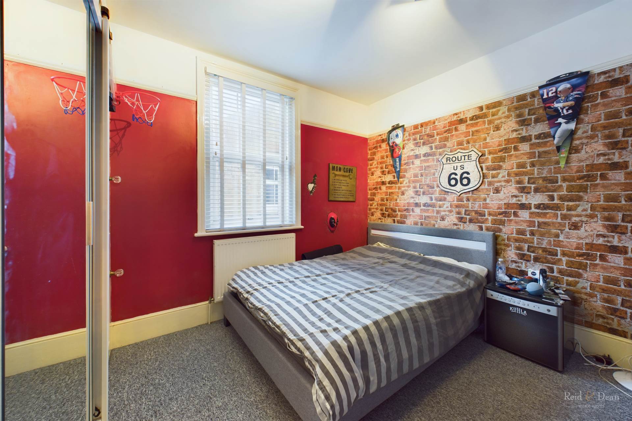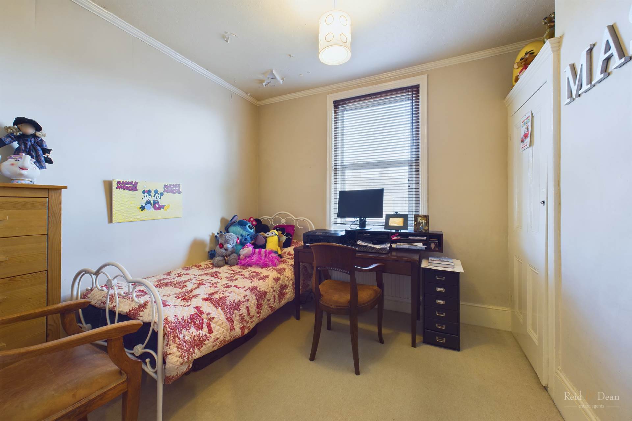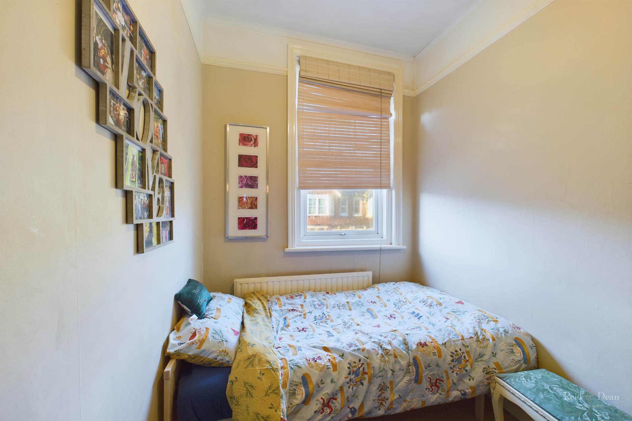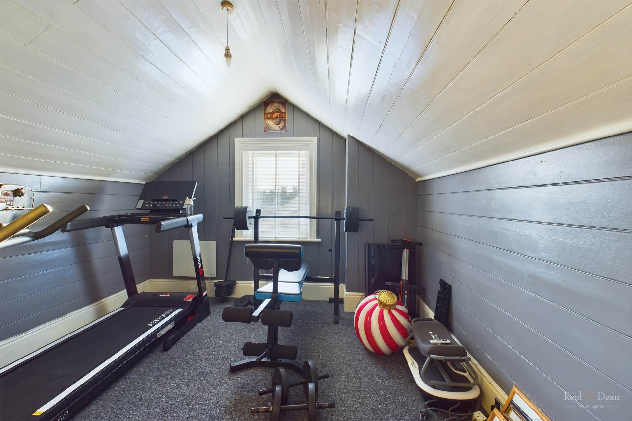Key features
- Five Bedroom Semi- Detached Victorian House
- Versatile Accommodation
- Modern Kitchen & Utility Room
- Off Road Parking
- Large, Walled Rear Garden
- Immaculately Presented Throughout
- Viewing Highly Recommended
- Council Tax Band C & EPC Grade D
Full property description
*** GUIDE PRICE £400,000 – £425,000***
This stunning period property is a rare find in the sought-after area of Eastbourne, East Sussex. With FIVE BEDROOMS, this semi-detached home is perfect for families looking for a comfortable and stylish living space. Period features add character and charm to the home, with original fireplaces, wood flooring and decorative cornicing throughout, balanced with modern finishes, creating a warm and inviting atmosphere.
The property has been well-maintained throughout and is in an excellent condition and offers a large reception room, a modern stylish kitchen with breakfast bar, a modern bathroom with shower and five bedrooms set over two floors. The gas central heating system ensures that the property is warm and cosy throughout the year and the double glazing also helps to keep the property energy efficient, reducing heating costs and keeping noise levels to a minimum. There is also the added bonus of driveway parking for at least 2 cars and a large walled rear garden.
Eastbourne is home to a variety of shops, restaurants and cafes, offering something for everyone. The town`s high street is home to a range of high street stores, while the town centre is home to a variety of independent shops and boutiques. For those who enjoy culture and history, Eastbourne has plenty to offer. The town`s Towner Art Gallery is home to a variety of contemporary art exhibitions, while the Redoubt Fortress and Military Museum offers a fascinating insight into the town`s military history.
Overall, this stunning period property is the perfect family home, offering spacious and comfortable living in a vibrant and bustling town. With plenty of things to see and do in the local area, Eastbourne is the perfect place to call home.
Notice
Please note we have not tested any apparatus, fixtures, fittings, or services. Interested parties must undertake their own investigation into the working order of these items. All measurements are approximate and photographs provided for guidance only.
Council Tax
Eastbourne Borough Council, Band C
Utilities
Electric: Mains Supply
Gas: Mains Supply
Water: Mains Supply
Sewerage: Mains Supply
Broadband: ADSL
Telephone: Landline
Other Items
Heating: Gas Central Heating
Garden/Outside Space: Yes
Parking: Yes
Garage: No
With black & white tiled flooring
Hallway
With wood effect laminate flooring, radiator, stairs to first and second floors with built in storage under.
Living Room - 15'2" (4.62m) x 12'11" (3.94m)
With wood flooring, twin double glazed front aspect bay window, period fireplace.
Kitchen - 11'11" (3.63m) x 10'11" (3.33m)
With a range of wall and base units, fitted with contrasting work surfaces, breakfast bar, one and a half bowl single drainer sink unit, fitted oven & hob, plumbing for dishwasher, double glazed side aspect window, door to side return and garden.
Utility Room - 8'0" (2.44m) x 6'1" (1.85m)
Double glazed side aspect window, wall mounted gas boiler, plumbing for washing machine.
Dining Room - 16'4" (4.98m) x 11'0" (3.35m)
With wood effect laminate flooring, double glazed rear aspect window.
Cloakroom
Low level w.c. wash hand basin, double glazed side aspect window.
First Floor Landing
With carpeted flooring, radiator.
Bedroom 1 - 12'0" (3.66m) x 11'0" (3.35m)
Twin double glazed front aspect windows, carpeted flooring, radiator.
Bathroom - 8'5" (2.57m) x 6'3" (1.91m)
White suite consisting of bath with shower over, low level w.c. wash hand basin, double glazed rear aspect window, tiled flooring
Cloakroom
Wash hand basin, w.c. double glazed side aspect window
Bedroom 2 - 12'0" (3.66m) x 10'11" (3.33m)
Double glazed side aspect window, carpeted flooring, radiator.
Bedroom 4 - 9'1" (2.77m) x 9'9" (2.97m)
Double glazed front aspect window, carpeted flooring, radiator.
Bedroom 5 - 8'6" (2.59m) x 6'3" (1.91m)
Double glazed front aspect window, carpeted flooring, radiator.
Stairs to Second Floor Landing
Carpeted flooring.
Bedroom 3 - 10'11" (3.33m) x 11'10" (3.61m)
Double glazed side aspect window, eaves storage space on both sides of room, wardrobe, carpeted flooring.
Outside
With a patio area, laid to lawn with walled surround.
Driveway
Off road parking for at least 3 cars.
