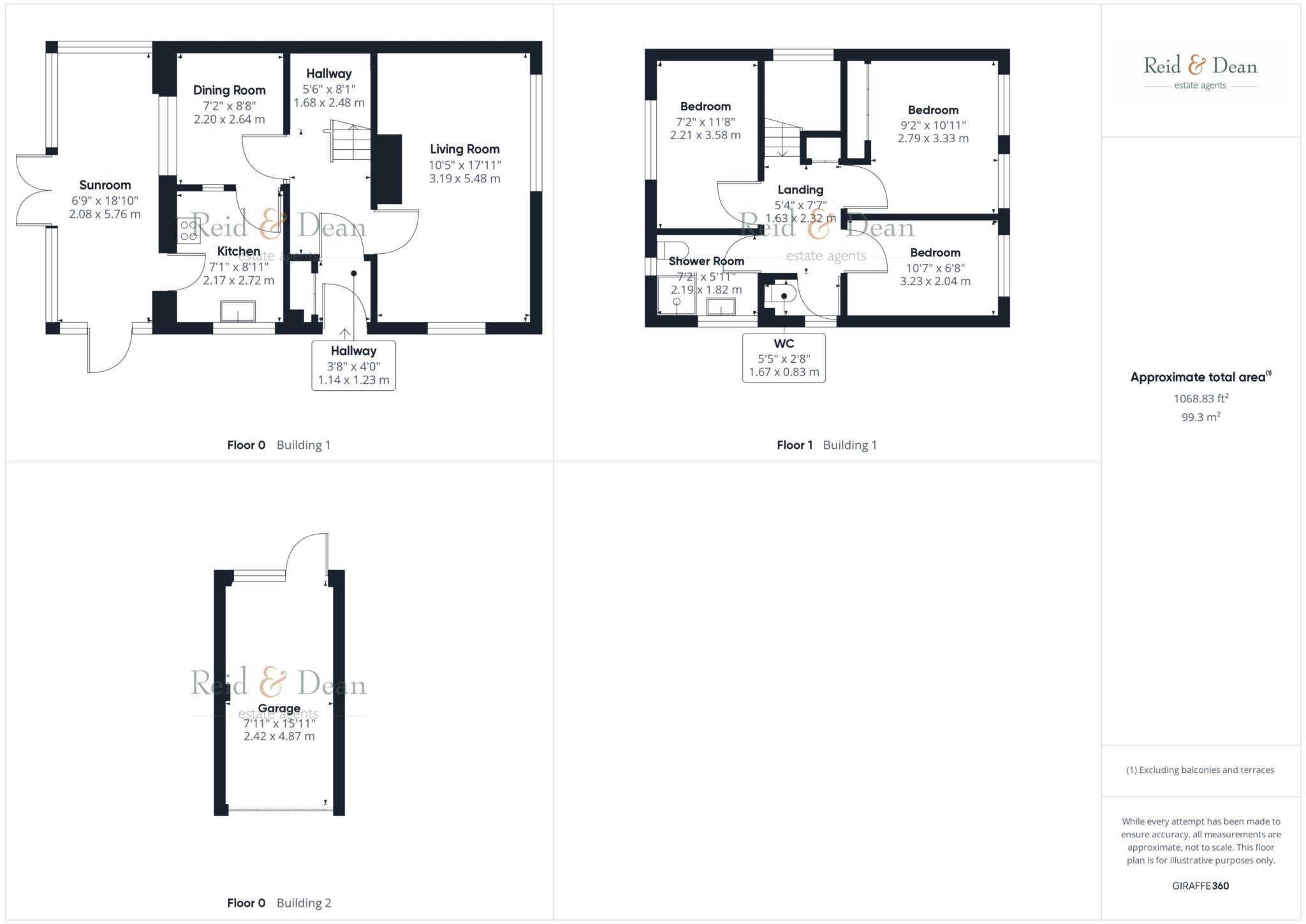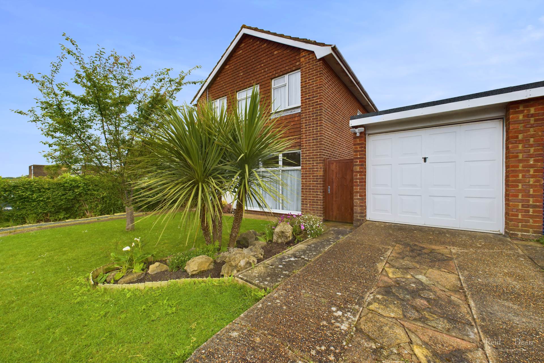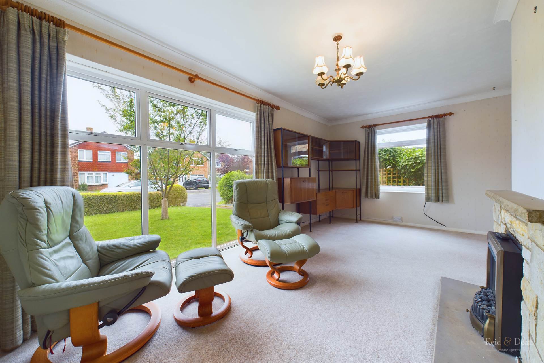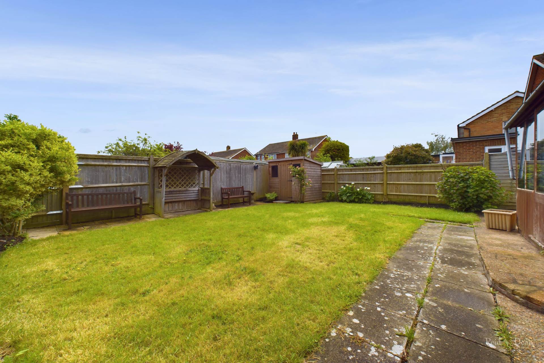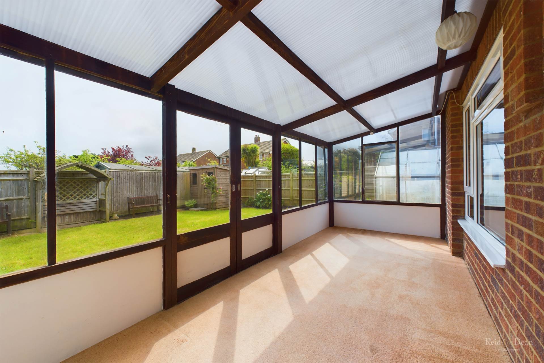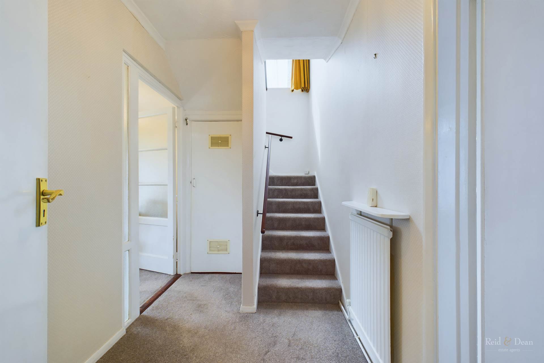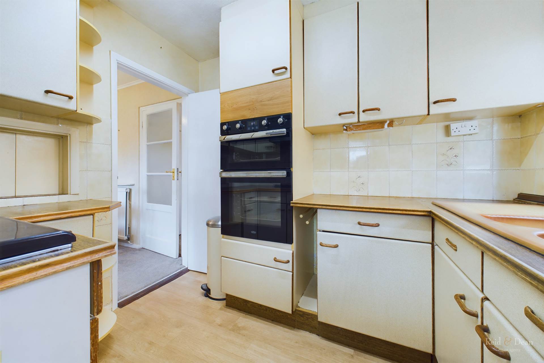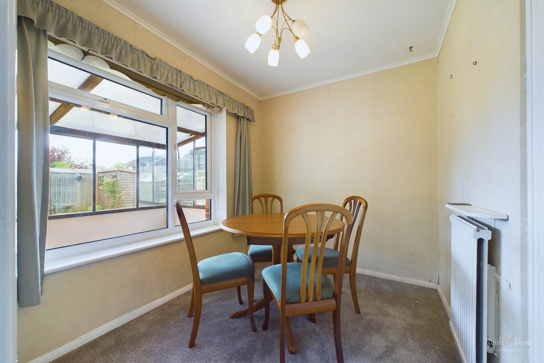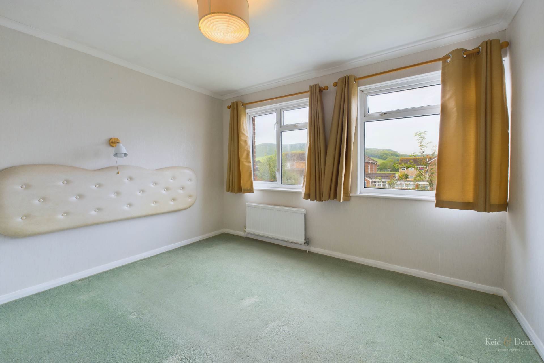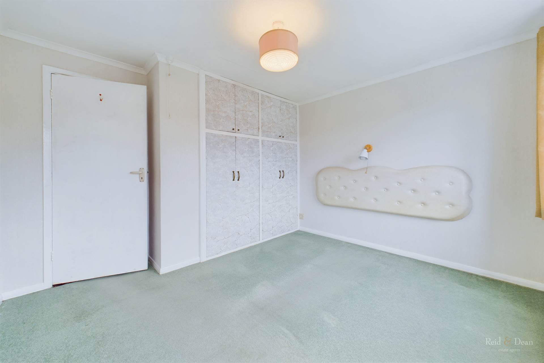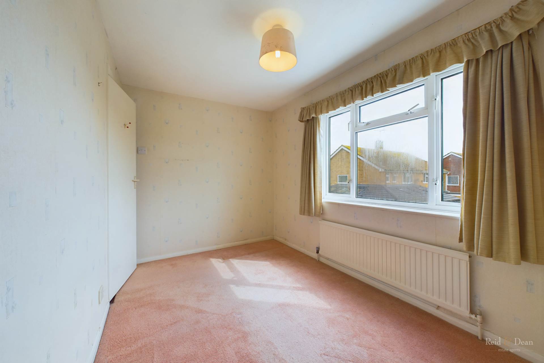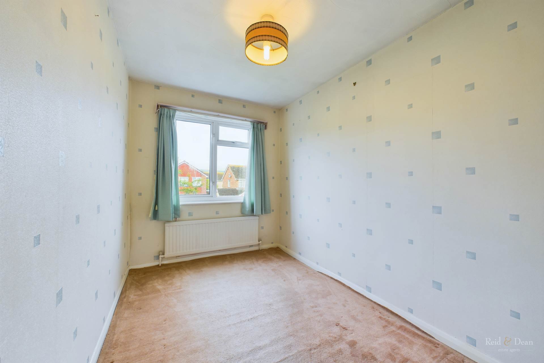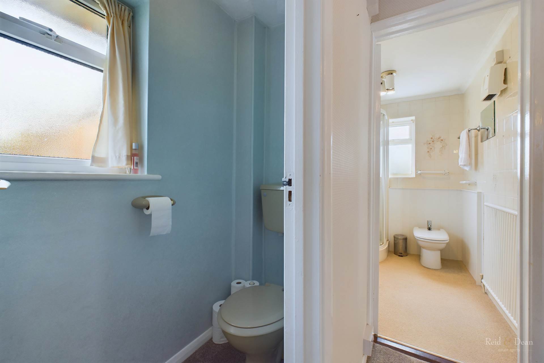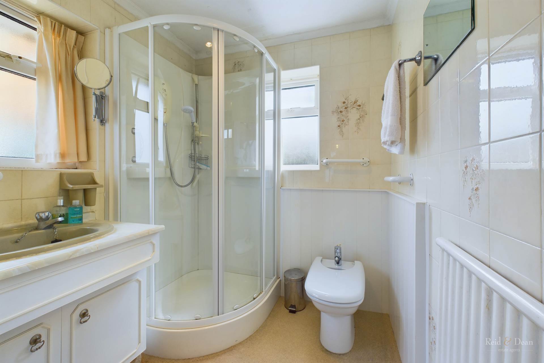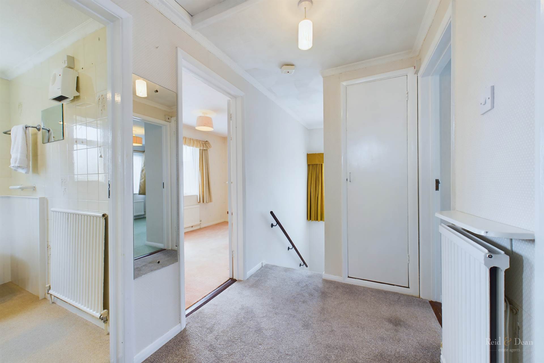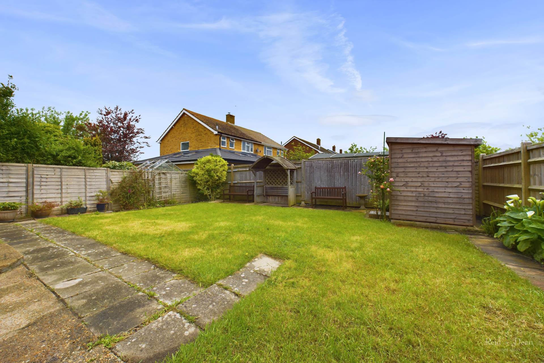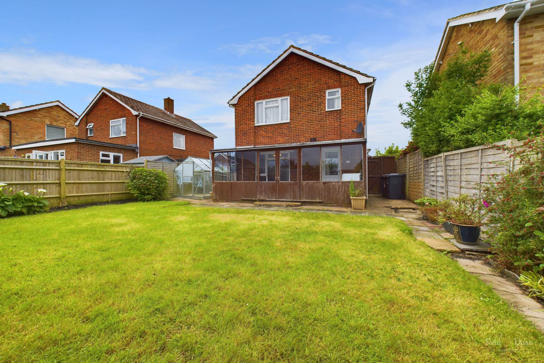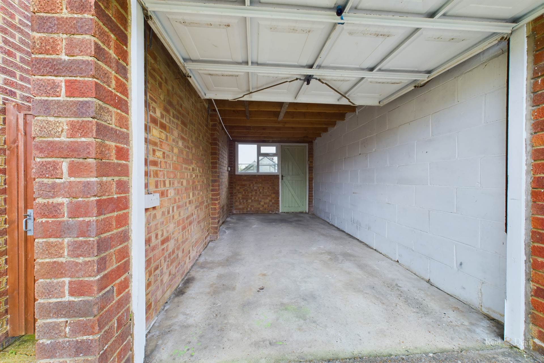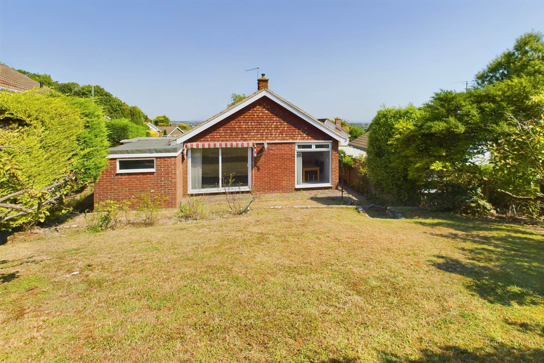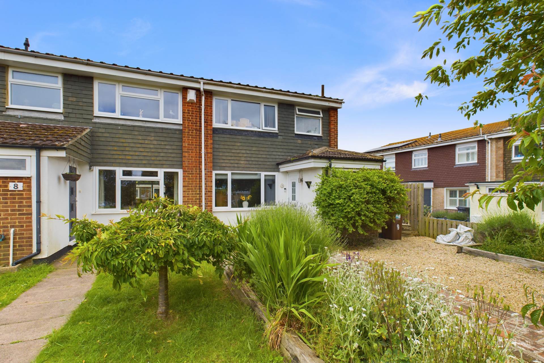Key features
- 3 Bedroom Detached House
- Sought after Lower Willingdon
- Good Sized Rear Garden
- Scope for extension
- Garage and Driveway
- Sun room
- Views of the South Downs
- Council Tax Band D & EPC Grade D
Full property description
A detached three bedroom house, with a good sized rear garden, garage and driveway parking, which delivers a wonderful view of the South Downs to the front.
The property briefly comprises an entrance hallway, with built in storage, dual aspect living room with feature fireplace, fitted kitchen and separate dining room. To the rear of the property is a large sun-room, with doors leading to a well-stocked garden, mostly laid to lawn.
The property benefits from a recent Worcester boiler, central heating and uPVC double glazing.
Located in the sought after Lower Willingdon area. Perfectly situated for nearby schools, local shops and public transport links.
The property offers huge potential to extend, modernise and improve, to create a wonderful family home.
Notice
Please note we have not tested any apparatus, fixtures, fittings, or services. Interested parties must undertake their own investigation into the working order of these items. All measurements are approximate and photographs provided for guidance only.
Council Tax
Eastbourne Borough Council, Band D
Utilities
Electric: Mains Supply
Gas: None
Water: Mains Supply
Sewerage: None
Broadband: None
Telephone: None
Other Items
Heating: Gas Central Heating
Garden/Outside Space: Yes
Parking: Yes
Garage: Yes
With Cupboard containing meters.
Hallway - 8'1" (2.46m) x 5'6" (1.68m)
Ground floor hallway leading to living room, dining room and stairs to first floor. Understairs cupboard with Worcester boiler.
Living Room - 17'11" (5.46m) x 10'5" (3.18m)
Dual aspect living room, with feature fireplace.
Kitchen - 8'11" (2.72m) x 7'1" (2.16m)
Fully fitted kitchen with double oven/grill, double sink drainer, mixer tap and a gas hob.
Dining Room - 8'8" (2.64m) x 7'2" (2.18m)
View to garden.
Sunroom - 18'10" (5.74m) x 6'9" (2.06m)
Timber framed conservatory leading to garden.
Bedroom 1 - 10'11" (3.33m) x 9'2" (2.79m)
Double bedroom with a built-in cupboard. Front facing windows featuring a view of the South Downs.
Bedroom 2 - 10'7" (3.23m) x 6'8" (2.03m)
Front facing windows.
Bedroom 3 - 11'8" (3.56m) x 7'2" (2.18m)
Windows at the rear.
WC - 5'5" (1.65m) x 2'8" (0.81m)
Shower Room - 7'2" (2.18m) x 5'11" (1.8m)
Corner shower, vanity unit with basin, bidet.
Landing - 7'7" (2.31m) x 5'4" (1.63m)
Landing leading to three bedrooms, shower room, toilet and loft.
Garage - 15'11" (4.85m) x 7'11" (2.41m)
With Up & Over door.
