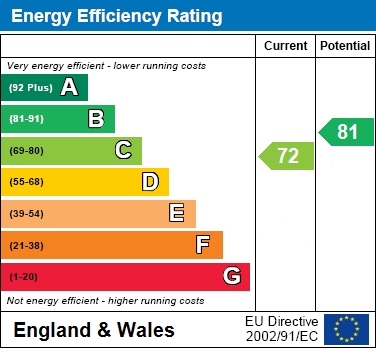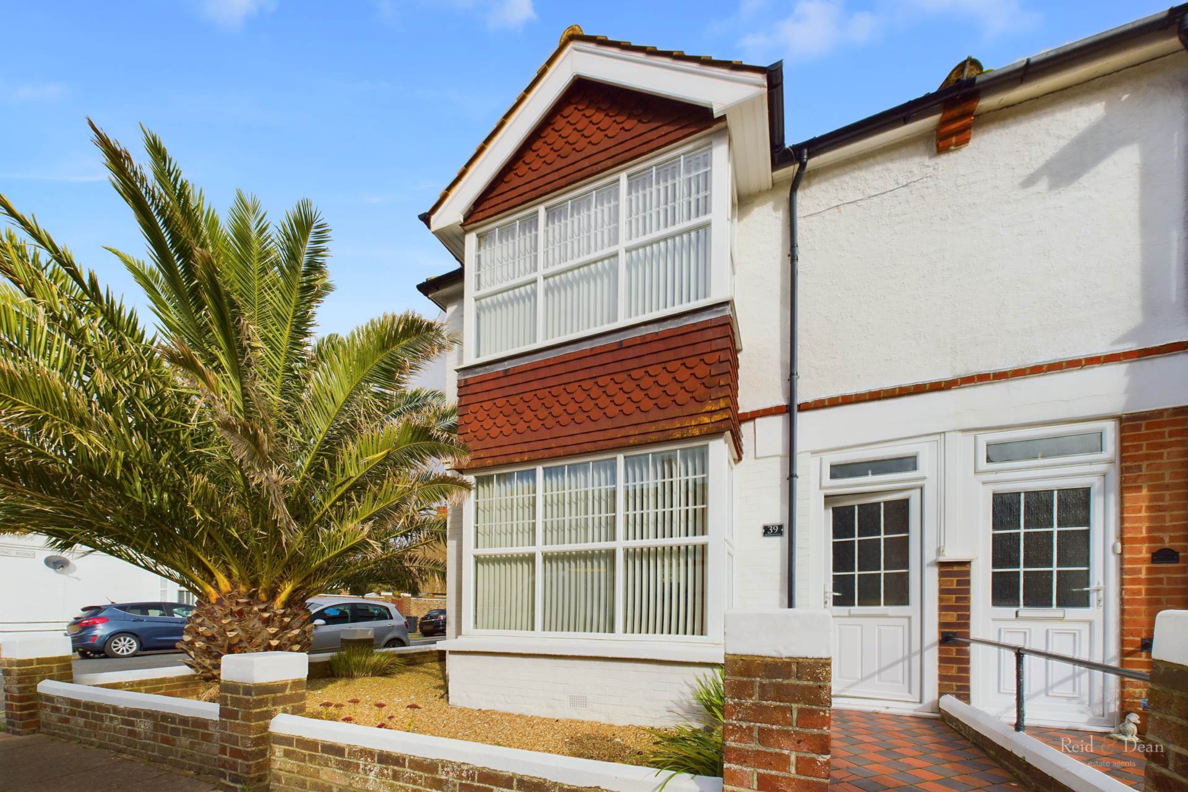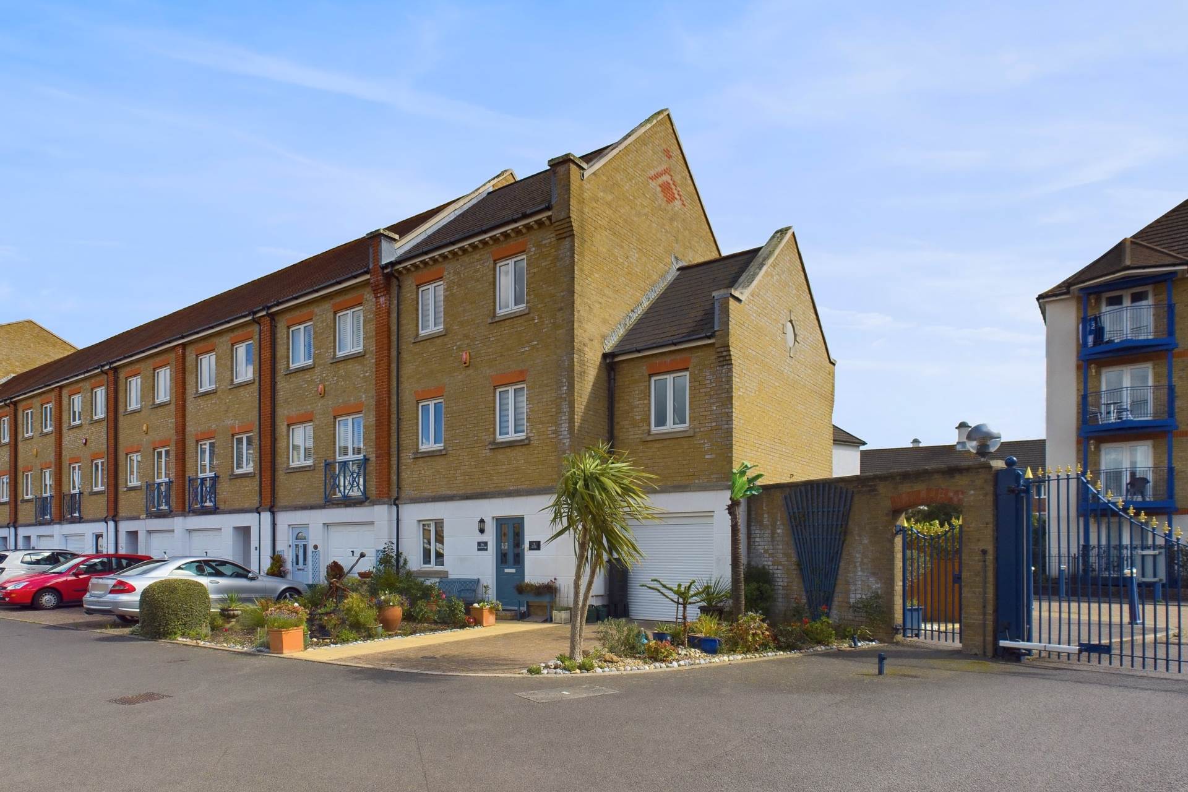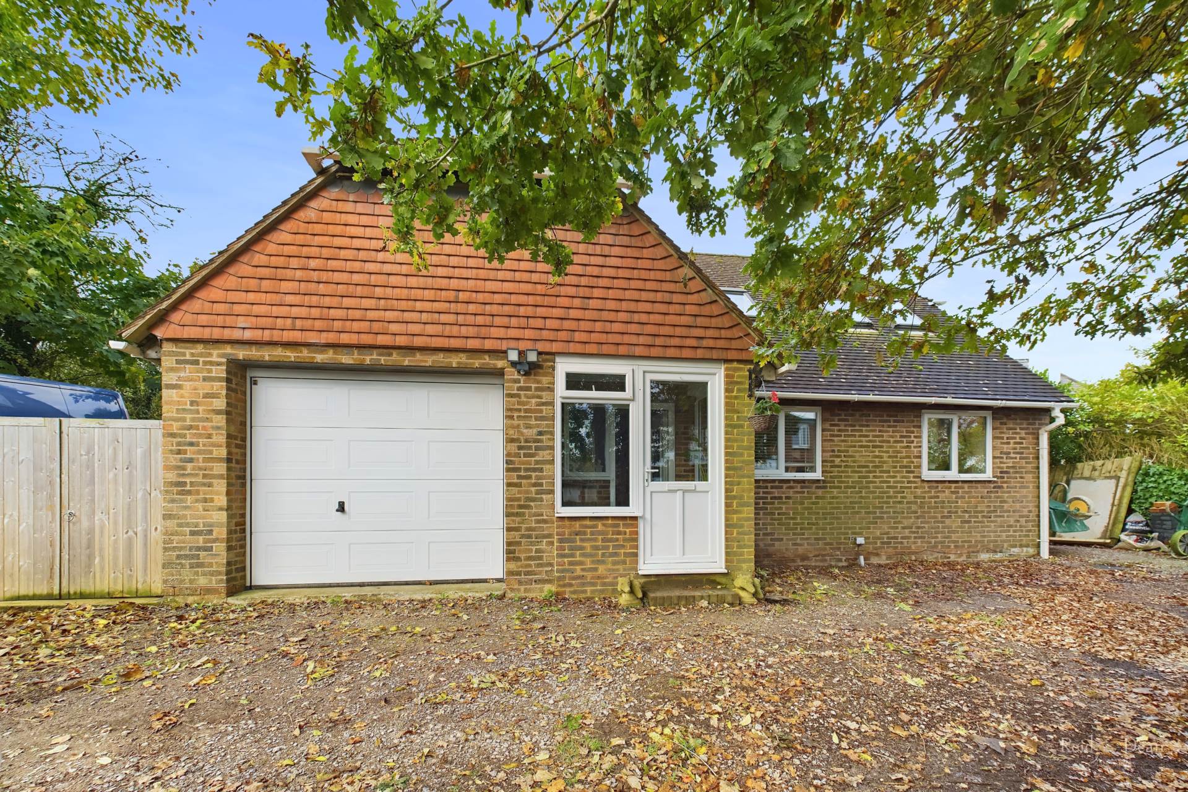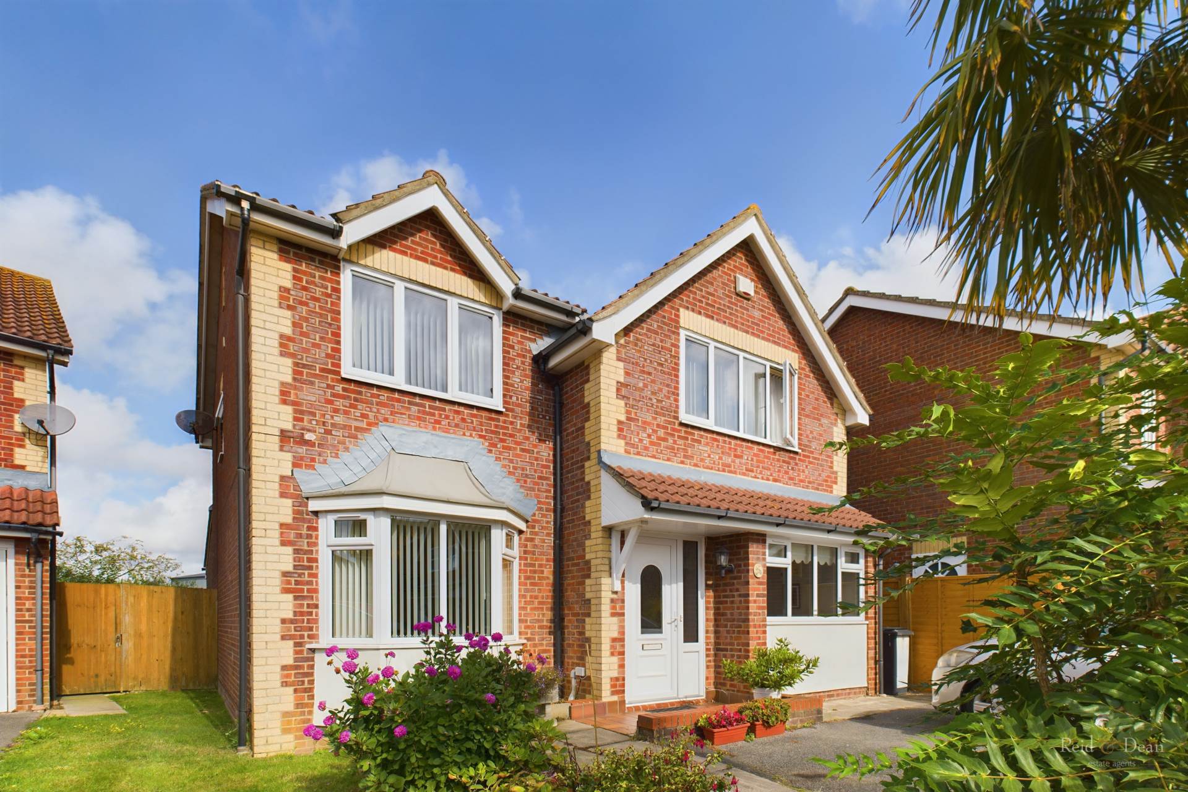Key features
- Guide Price £450,000 - £465,000
- Favoured Old Town Location
- Four Bedrooms
- Two Reception Rooms
- Gas Central Heating
- Double Glazed Windows
- Viewing Highly Recommended
- Council Tax Band D & EPC Band C
Full property description
*** Guide Price £450,000 – £465,000 ***
Reid & Dean Estate Agents are delighted to offer this wonderful family home, situated in the heart of the Old Town. With a plethora of period features and stunning, solid wood parquet floors, the house offers both elegant and versatile accommodation.
The ground floor comprises two interconnecting reception rooms, `Shaker` style kitchen/breakfast room, cloakroom and additional storage. To the first floor are four bedrooms, a family bathroom and West facing balcony.
A particular feature of the home is a recently updated decked terrace, offering the perfect setting for al fresco dining. There are further gardens to both front and rear, with access to the twitten.
A Worcester combination boiler provides full gas central heating, whilst the property benefits from uPVC double glazed windows and doors.
The Old Town is a much sought after area of Eastbourne, offering excellent schools for children of all ages, independent shopping and a wide range of local amenities.
Notice
Please note we have not tested any apparatus, fixtures, fittings, or services. Interested parties must undertake their own investigation into the working order of these items. All measurements are approximate and photographs provided for guidance only.
Council Tax
Eastbourne Borough Council, Band D
Utilities
Electric: Mains Supply
Gas: None
Water: Mains Supply
Sewerage: None
Broadband: None
Telephone: None
Other Items
Heating: Gas Central Heating
Garden/Outside Space: Yes
Parking: No
Garage: No
Double glazed door to front leading to
Entrance Hall
Solid wood parquet flooring, period door to front, cupboard and radiator.
Living Room - 15'5" (4.7m) x 13'3" (4.04m)
Double glazed bay window to front, solid wood parquet flooring, feature fireplace and radiator,
Dining Room - 11'11" (3.63m) x 12'0" (3.66m)
Double glazed window to rear, solid wood parquet flooring, open fireplace with tiled base.
Cloakroom
WC, wash hand basin with vanity unit under, double glazed window to side, radiator.
Kitchen - 16'0" (4.88m) x 9'11" (3.02m)
Modern fitted `Shaker style` kitchen, with recently varnished solid oak work tops. Belfast sink, built in electric oven with induction hob and cooker hood. Plumbing and space for washing machine, dishwasher and fridge freezer Worcester combination boiler and radiator. Door to garden and double glazed windows to side and rear.
First Floor Landing
Stairs from ground floor to first floor, airing cupboard, radiator, loft access.
Master Bedroom - 15'6" (4.72m) x 9'11" (3.02m)
Double glazed window to front and door to balcony. Radiator.
Bedroom 2 - 11'7" (3.53m) x 11'11" (3.63m)
Double glazed window to rear, radiator.
Bedroom 3 - 11'11" (3.63m) x 10'0" (3.05m)
Double glazed window to rear, radiator, wash hand basin.
Bedroom 4 - 8'10" (2.69m) x 7'11" (2.41m)
Double glazed window to front, radiator.
Bathroom
WC, wash hand basin, bath with mixer taps and shower, double glazed window to side, radiator, extractor fan, part tiling, heated towel rail.
Gardens
Recently replaced raised decked area with built-in garden storage. Steps leading to lawn and gate to twitten.

