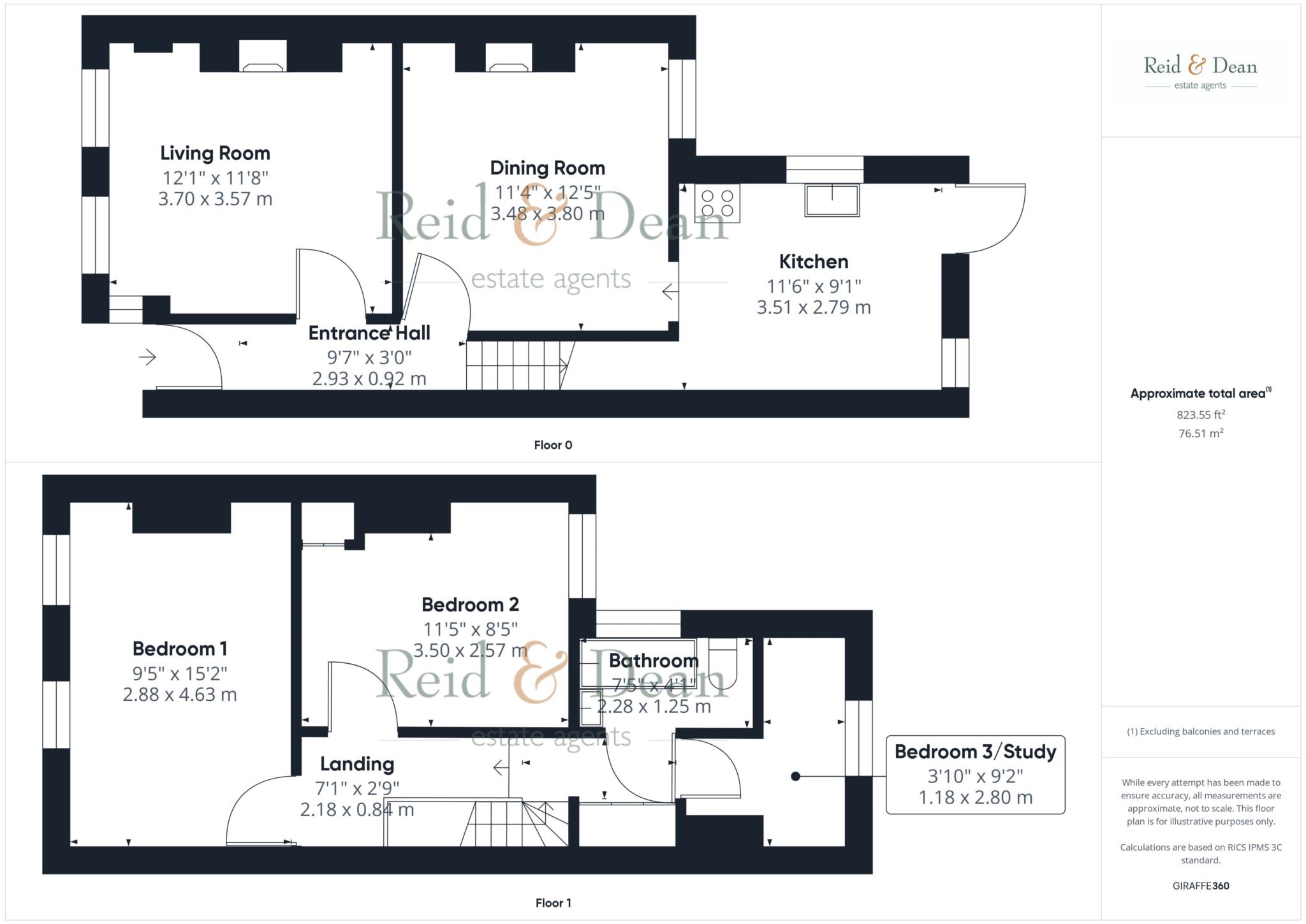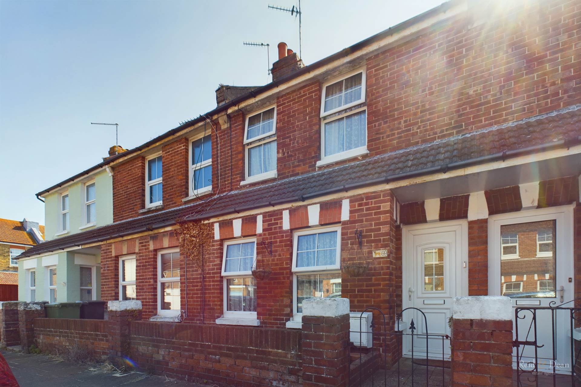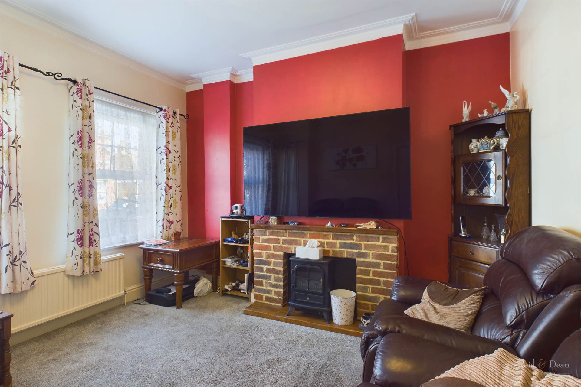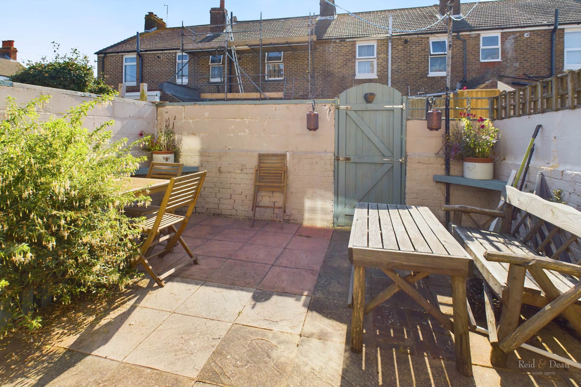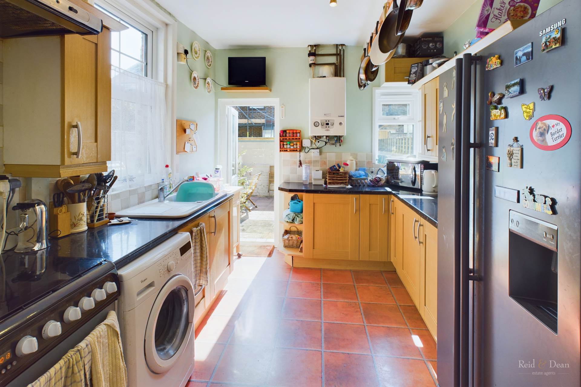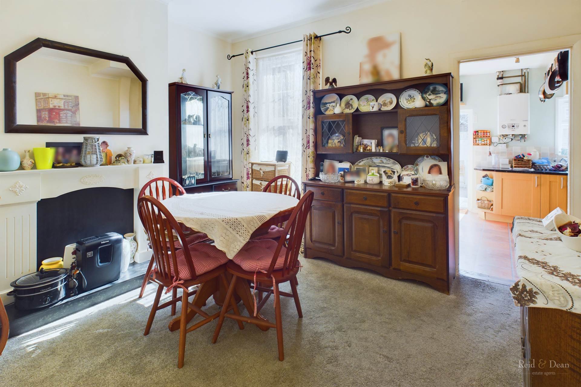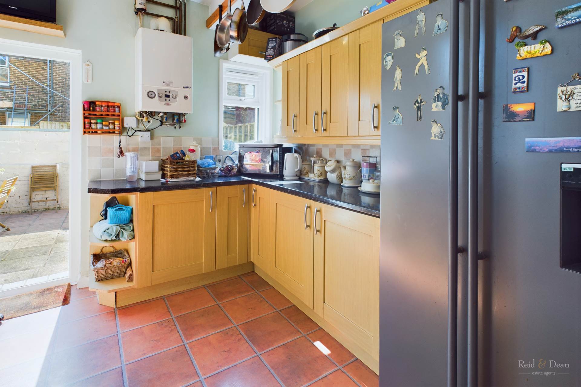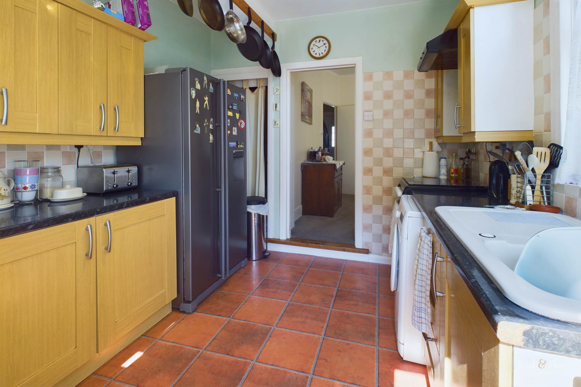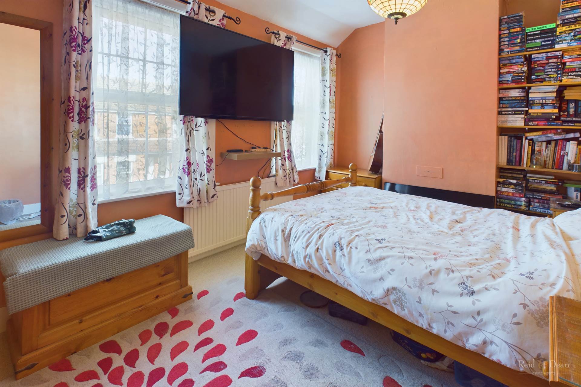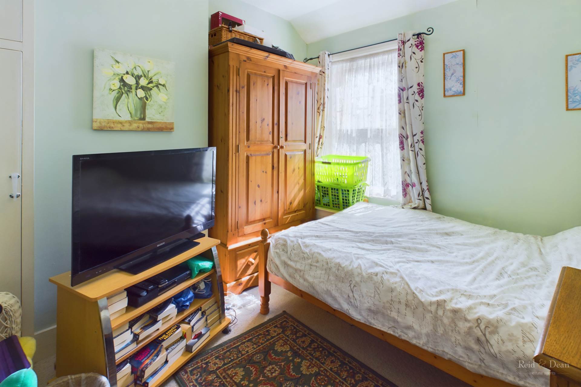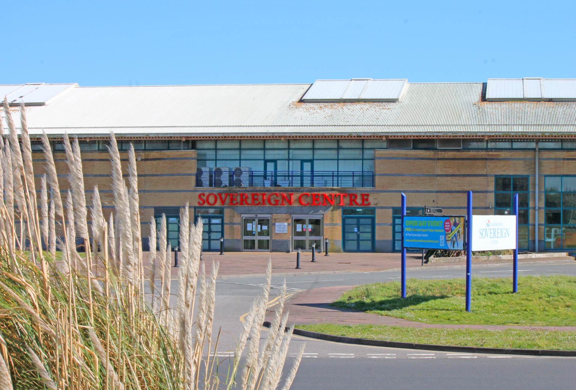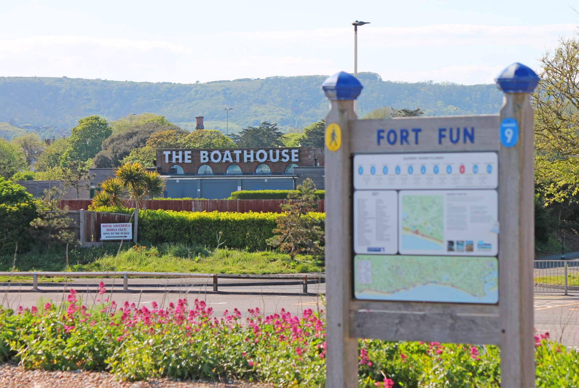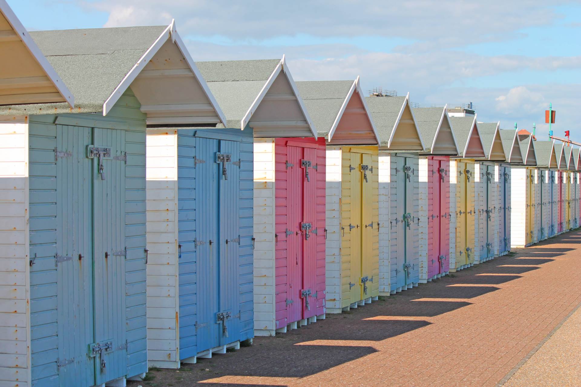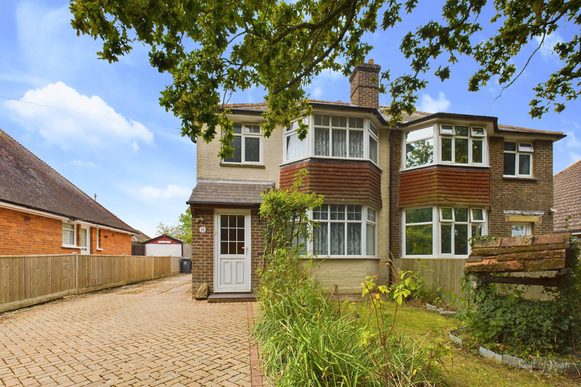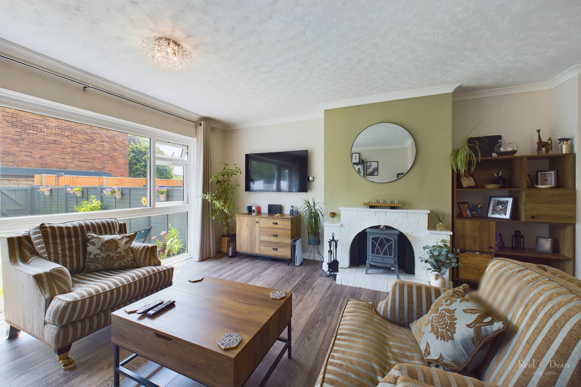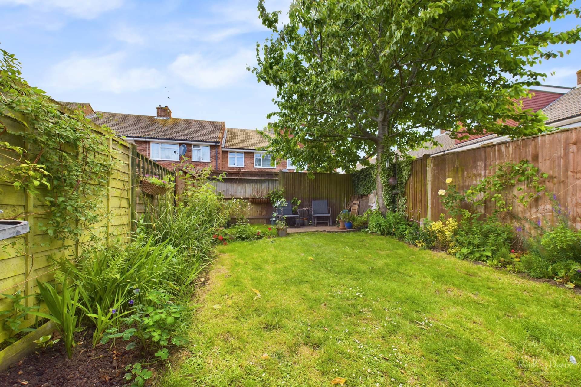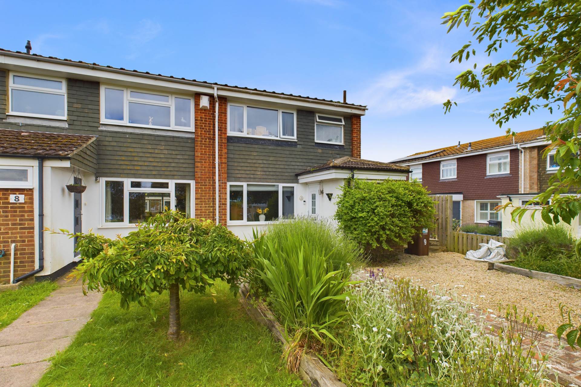Key features
- Period Terraced House
- Huge Potential to Improve
- Two Reception Rooms
- Close to Princes Park & Seafront
- South Facing Courtyard Garden
- Gas Central Heating
- Viewing Highly Recommended
- Council Tax Band C & EPC Grade TBC
Full property description
This attractive, period, bay fronted terraced house offers huge potential to create a wonderful family home.
Currently arranged with three bedrooms and two reception rooms, there is scope to remodel and redesign to your requirements. The property has uPVC double glazing, gas central heating and a secluded, South facing, courtyard garden.
Bexhill Road is a particularly sought after street, being close to the seafront, Princes Park and local shops. There are excellent bus services to the town centre and railway station.
Viewing Highly Recommended!
Notice
Please note we have not tested any apparatus, fixtures, fittings, or services. Interested parties must undertake their own investigation into the working order of these items. All measurements are approximate and photographs provided for guidance only.
Council Tax
Eastbourne Borough Council, Band C
Utilities
Electric: Mains Supply
Gas: Mains Supply
Water: Mains Supply
Sewerage: Mains Supply
Broadband: ADSL
Telephone: Landline
Other Items
Heating: Gas Central Heating
Garden/Outside Space: Yes
Parking: No
Garage: No
Double glazed door to:-
Entrance Hallway
Stairs leading to first floor landing, door to:-
Living Room - 12'1" (3.68m) x 11'8" (3.56m)
Double glazed bay window to front, radiator.
Dining Room - 11'4" (3.45m) x 12'5" (3.78m)
Double glazed window, radiator.
Kitchen - 11'6" (3.51m) x 9'1" (2.77m)
Range of units comprising single drainer sink unit and mixer tap with part tiled walls and surrounding work surfaces with cupboards and drawers under. Space for cooker and American style fridge freezer. space for washing machine. Range of wall mounted units. Gas boiler. Wall mounted extractor. Tiled flooring. Double glazed windows, double glazed door to rear courtyard
First Floor Landing
Linen/airing cupboard. Access to loft with ladder (not inspected).
Bedroom 1 - 9'5" (2.87m) x 15'2" (4.62m)
Double glazed window, radiator.
Bedroom 2 - 11'5" (3.48m) x 8'5" (2.57m)
Radiator, double glazed window.
Bedroom 3/Study - 3'10" (1.17m) Min x 9'2" (2.79m) Max
`L` shaped, radiator, double glazed window.
Bathroom
Comprising panelled enclosed bath with wall mounted shower and screen, low level wc, wash hand basin, part tiled walls.
Outside
The rear patio garden has gated rear access.
