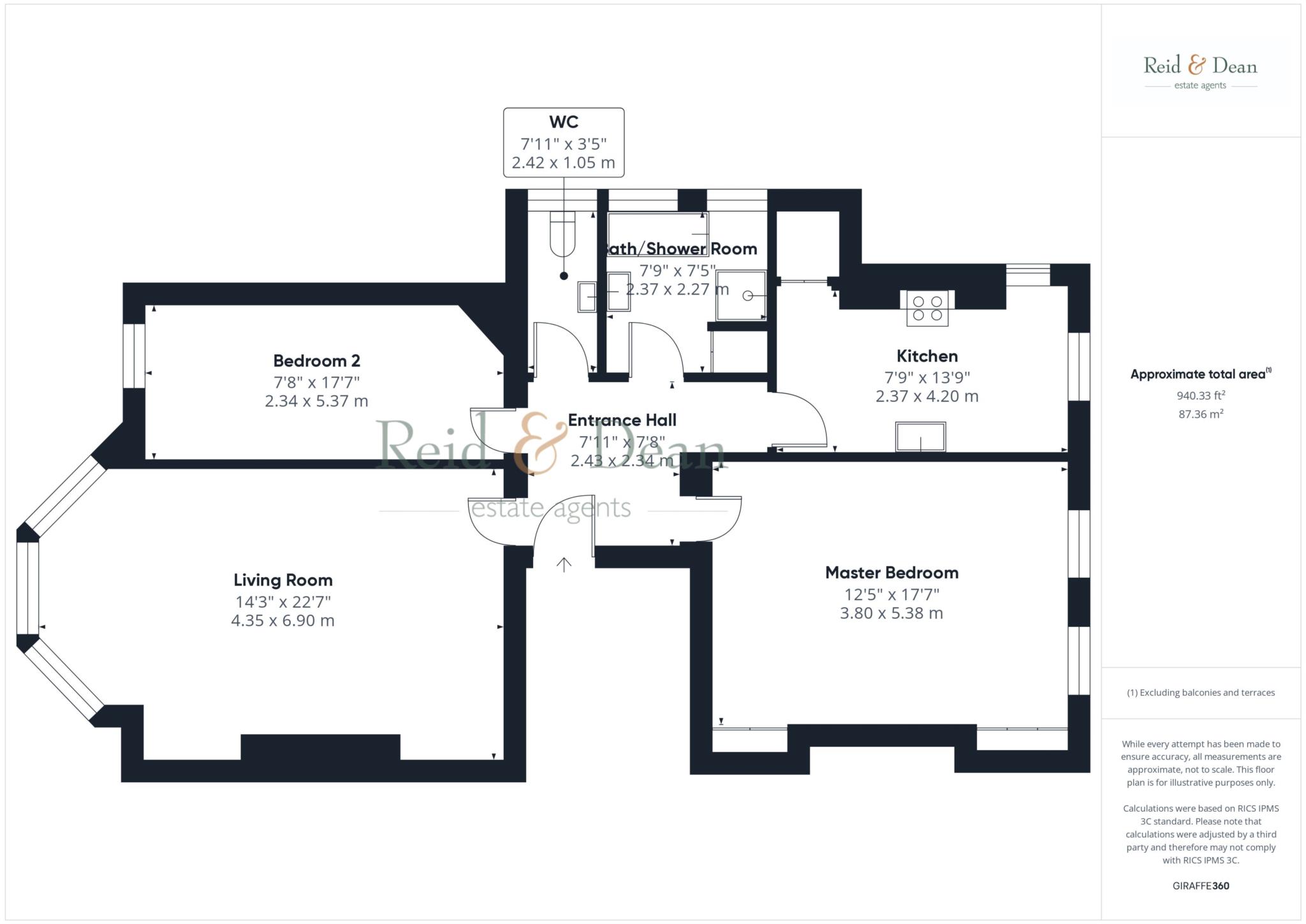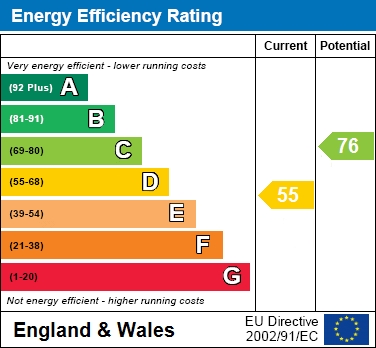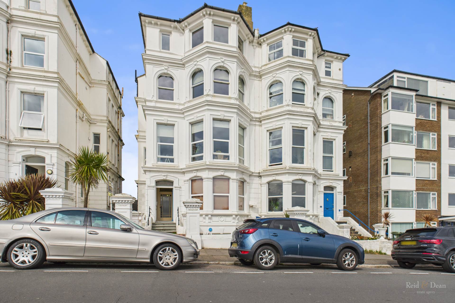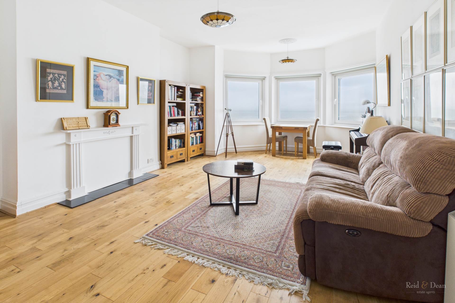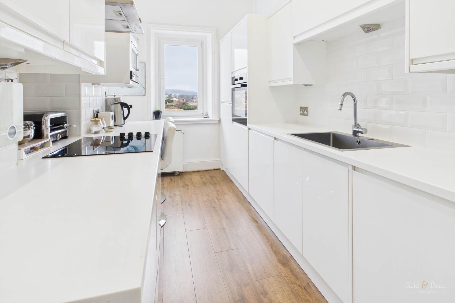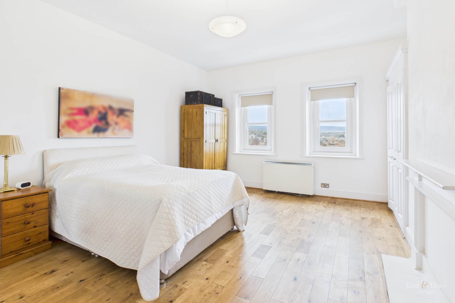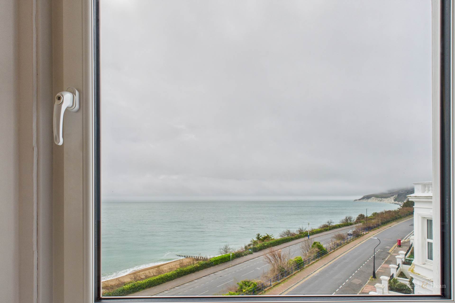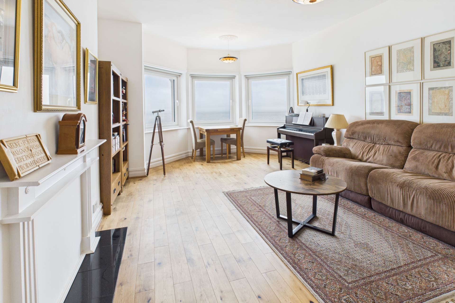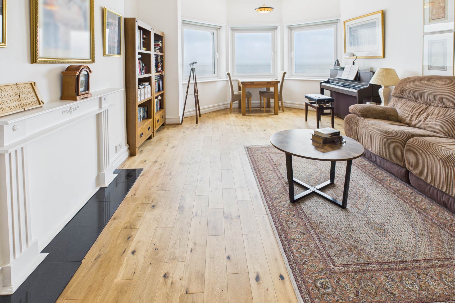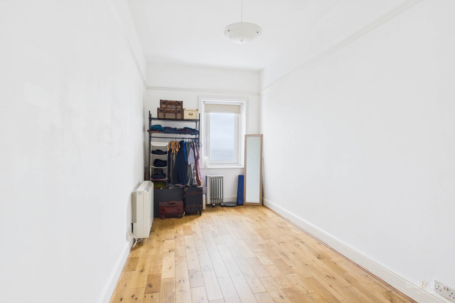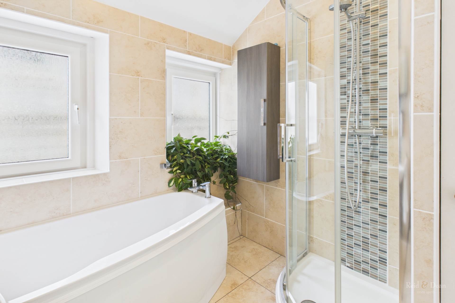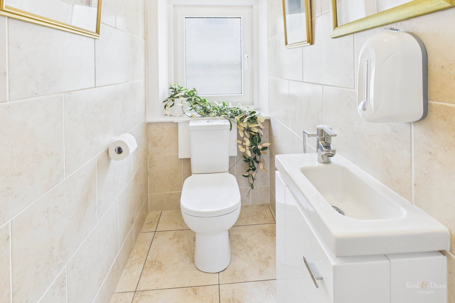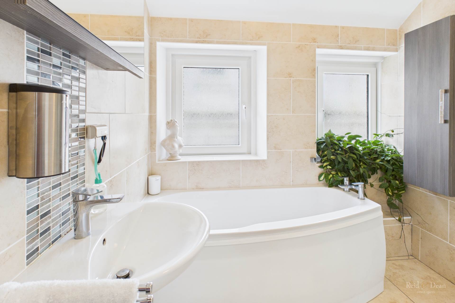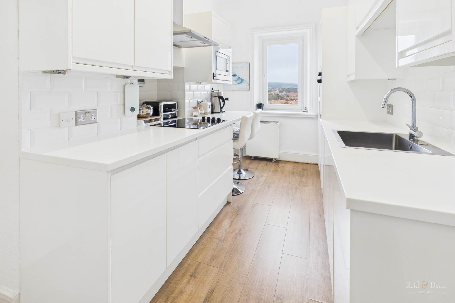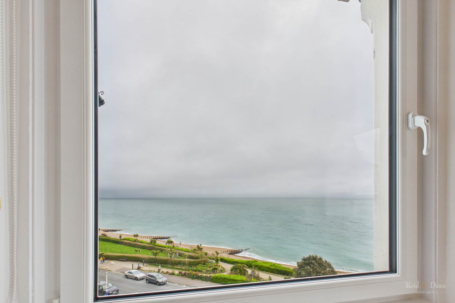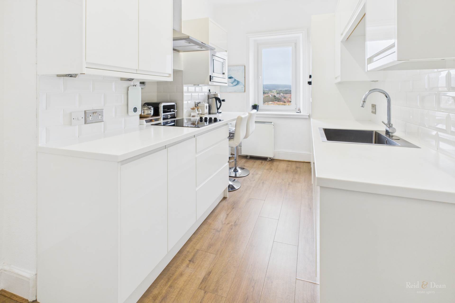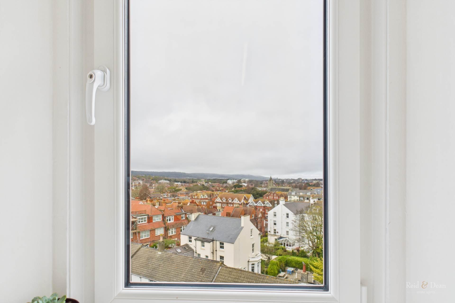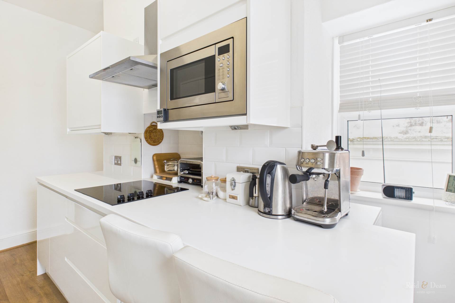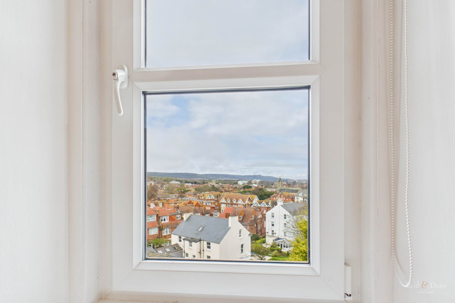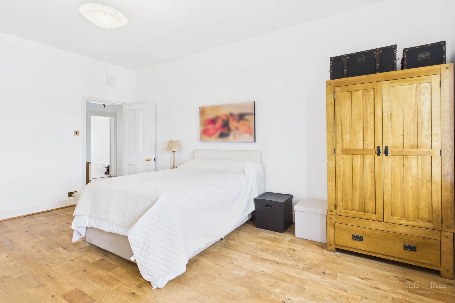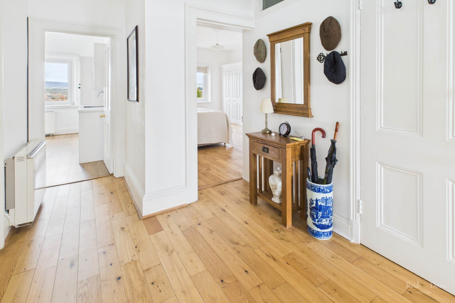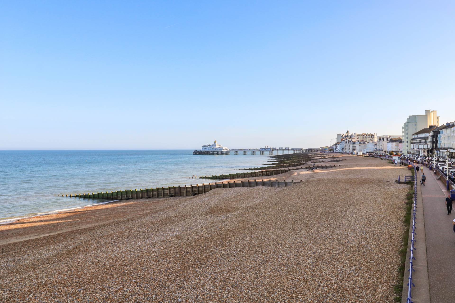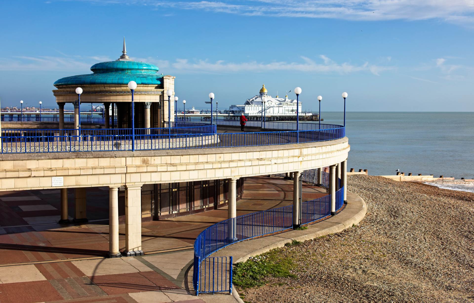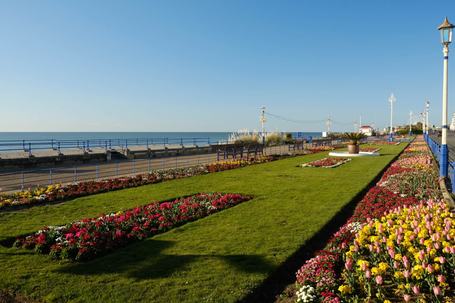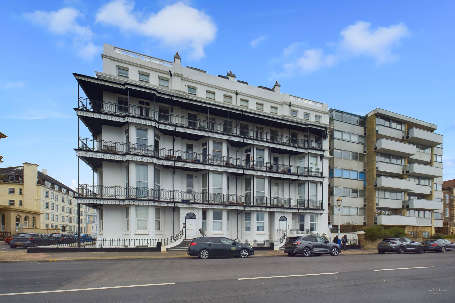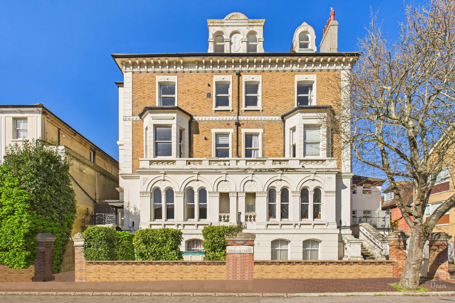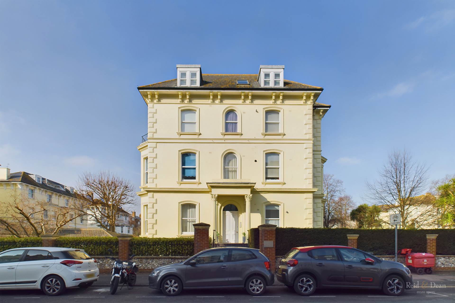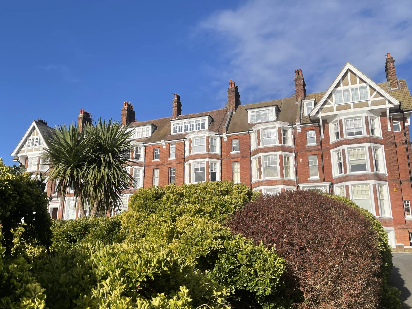Key features
- Outstanding Sea Views
- Meads Seafront Location
- Spacious Living/Dining Room
- Contemporary Fitted Kitchen
- Modern Fitted Bathroom
- Share Of Freehold & No Onward Chain!
- Viewing Highly Recommended
- Council Tax Band D & EPC Grade D
Full property description
Offering panoramic coastal views across the English Channel and towards Beachy Head, this stunning apartment is not to be missed. Situated on the third (top) floor, of a period, seafront conversion, the property exudes style and charm from the moment you enter.
The spacious, contemporary accommodation is arranged with a bay fronted living/dining room, two good sized double bedrooms, a modern fitted kitchen, family bath/shower room and a separate WC.
Meads is considered to be Eastbourne`s most desirable location and is conveniently located directly on the picturesque Victorian seafront and within easy reach of the town centre, with a large variety of shopping, restaurants, four theatres as well as regular and direct trains to Brighton and London Victoria from Eastbourne train station.
This superbly presented property is offered with a share in the freehold, and no onward chain.
An internal viewing is highly recommended.
Notice
Please note we have not tested any apparatus, fixtures, fittings, or services. Interested parties must undertake their own investigation into the working order of these items. All measurements are approximate and photographs provided for guidance only.
Council Tax
Eastbourne Borough Council, Band C
Service Charge
£2,128.00 Yearly
Lease Length
969 Years
Utilities
Electric: Mains Supply
Gas: None
Water: Mains Supply
Sewerage: Mains Supply
Broadband: ADSL
Telephone: Landline
Other Items
Heating: Electric Storage Heaters
Garden/Outside Space: No
Parking: No
Garage: No
Stairs rising to hall floor communal entrance door and stairs rising to top floor landing and door into;
Entrance Hall - 7'11" (2.41m) x 7'8" (2.34m)
Telephone entry phone, hatch providing loft access,wood flooring.
Living/Dining Room - 14'3" (4.34m) x 22'7" (6.88m)
Double glazed bay windows to front enjoying views towards Beachy Head and across the English Channel, wood flooring, Night storage heater
Kitchen - 7'9" (2.36m) x 13'9" (4.19m)
Modern fitted kitchen with a range of matching wall and base units, work surfaces integrating a one and a half bowl sized sink with drainer and mixer tap, integrated electric oven and grill, four ring electric hob, cooker hood, integrated fridge/freezer, integrated dish washer, space and plumbing for washing machine, walk in larder cupboard, double glazed windows to rear with views towards South Downs and across Eastbourne.
Master Bedroom - 12'5" (3.78m) x 17'7" (5.36m)
Two double glazed windows to rear, two built in wardrobes, fire surround. Views across Eastbourne and towards South Downs.
Bedroom 2 - 7'8" (2.34m) x 17'7" (5.36m)
Double glazed window to front enjoying views across the English Channel.
Bathroom
Fitted with suite comprising a panelled bath with mixer tap and shower over, pedestal wash hand basin, airing cupboard, heated towel rail, tiled flooring and walls and two patterned double glazed windows to side.
Cloakroom
Low level WC and wash hand basin and patterned double glazed window to side. Tiled flooring.
