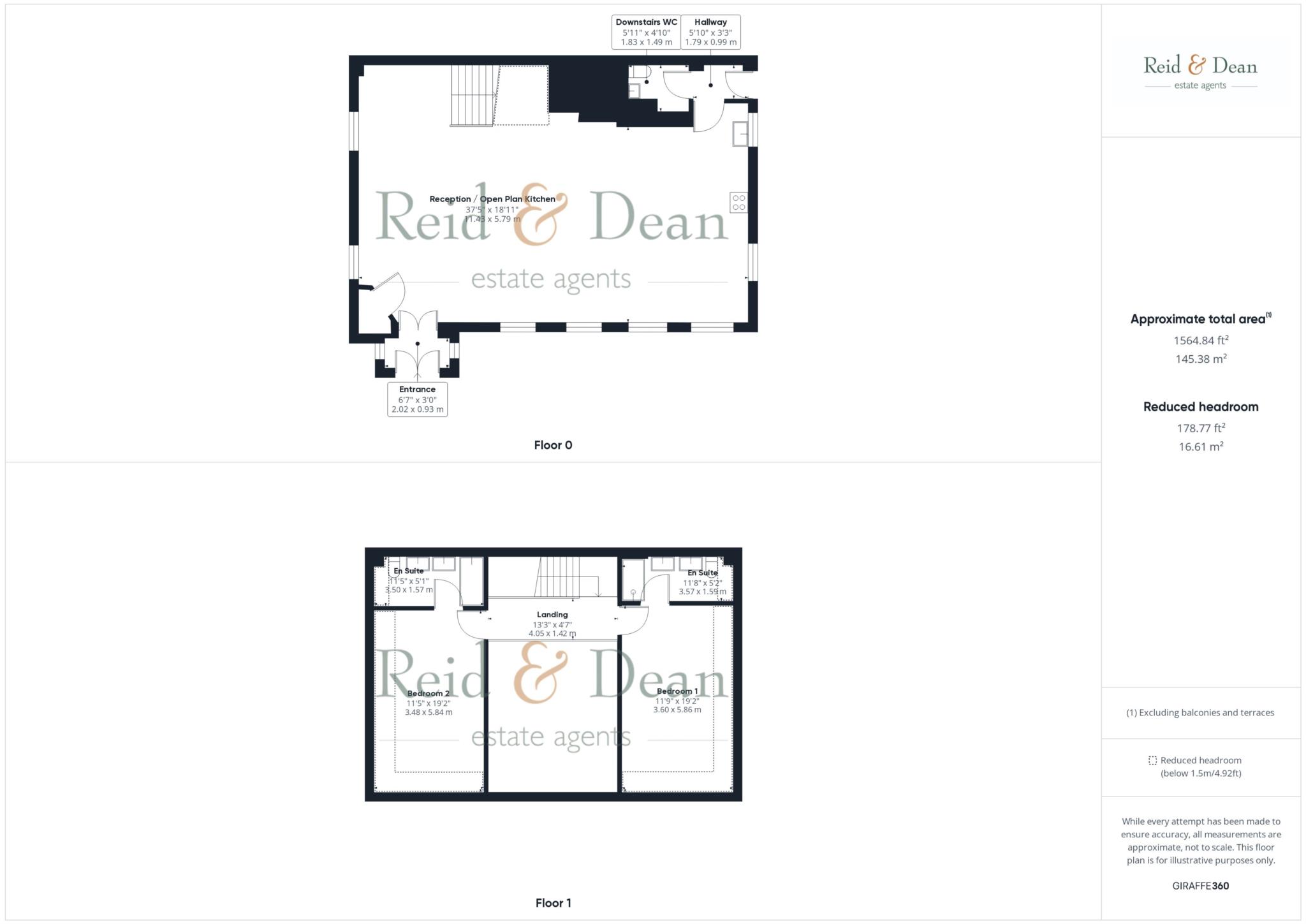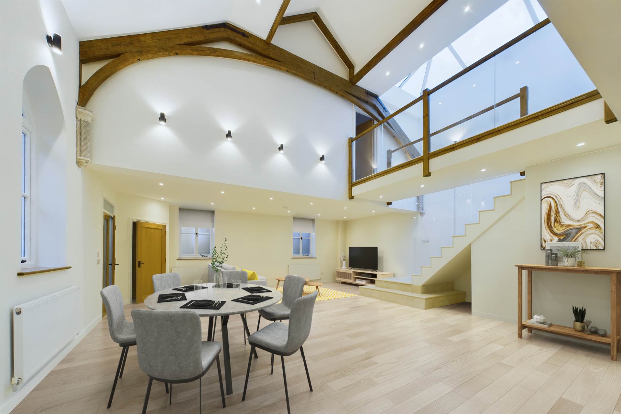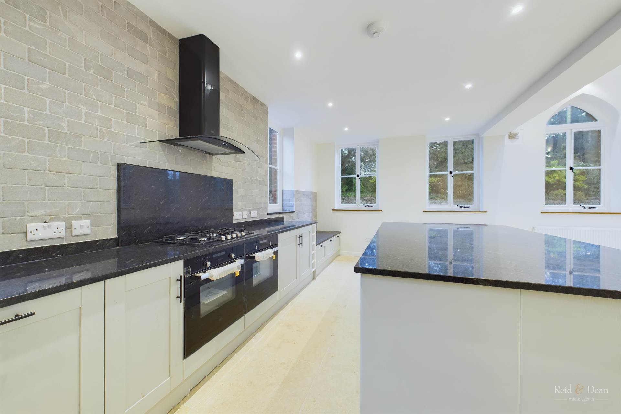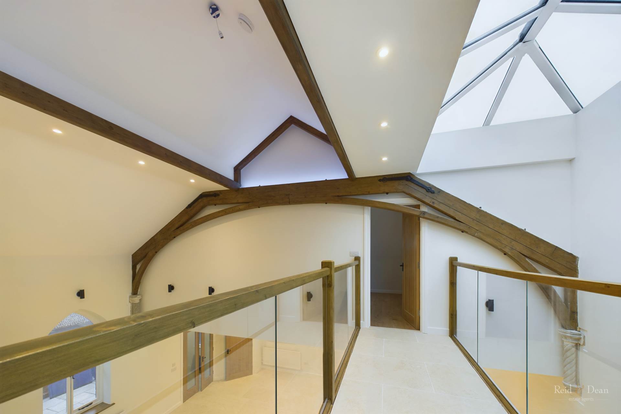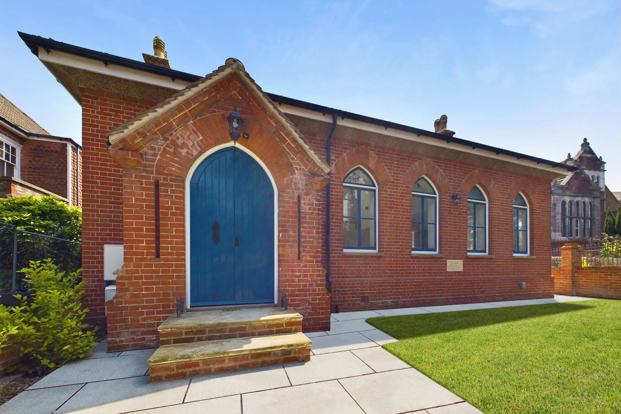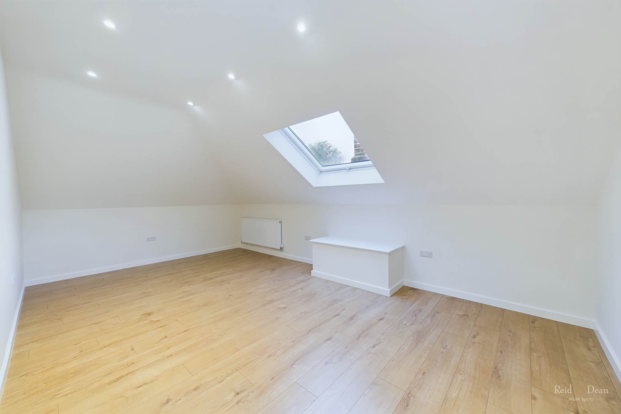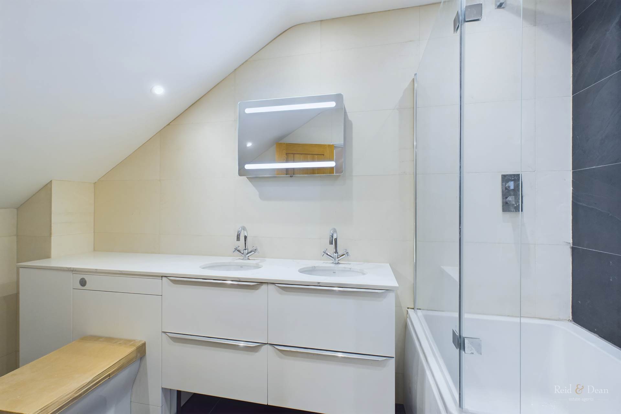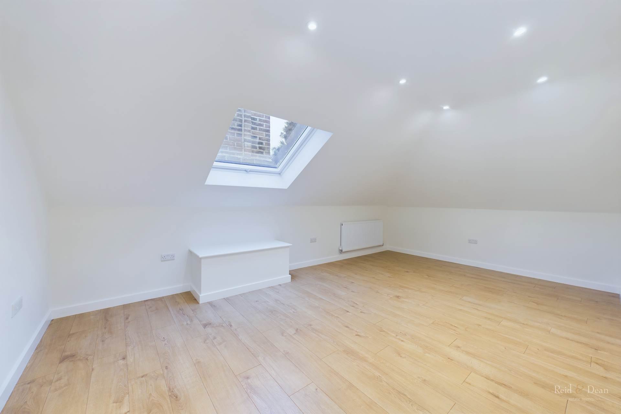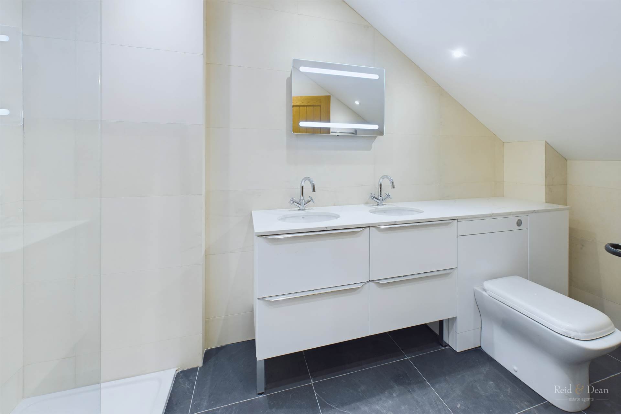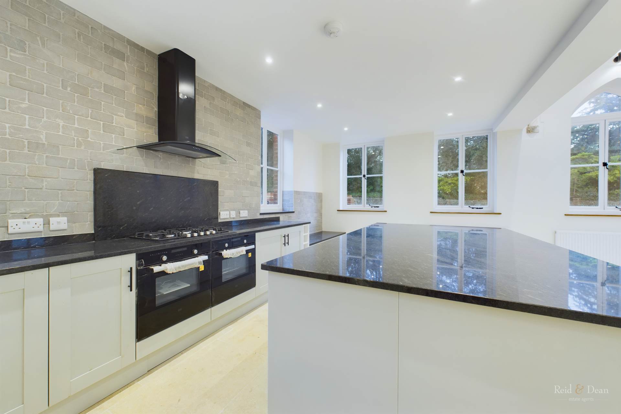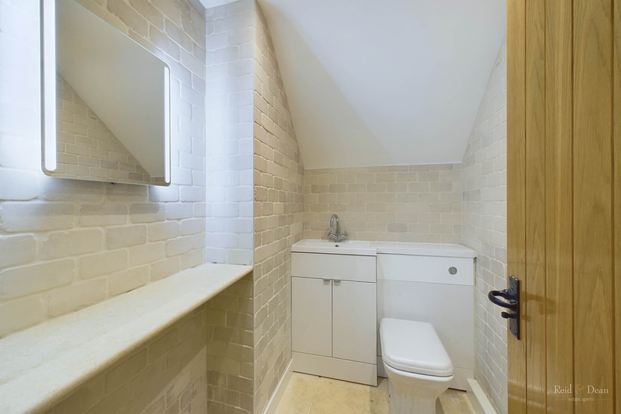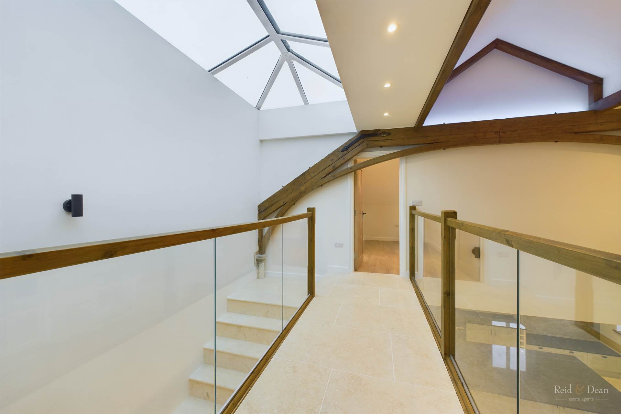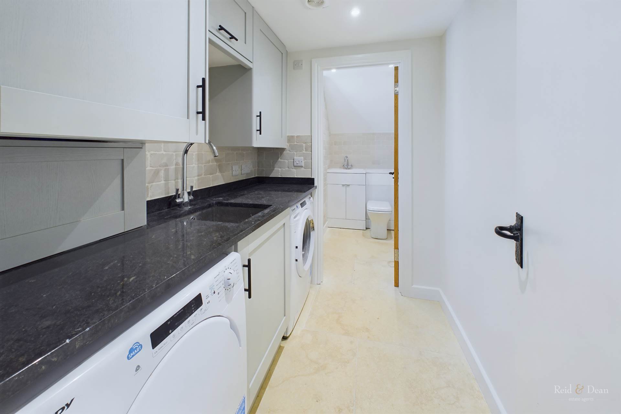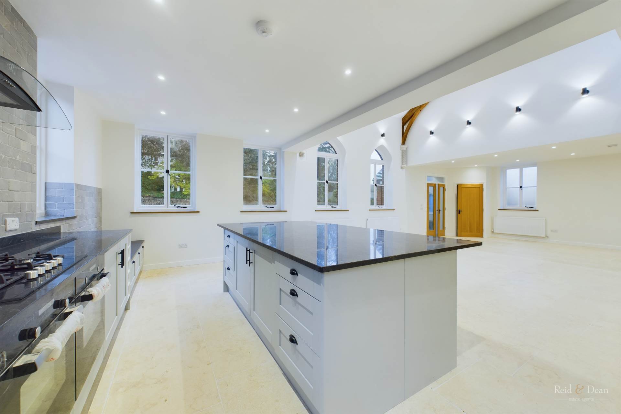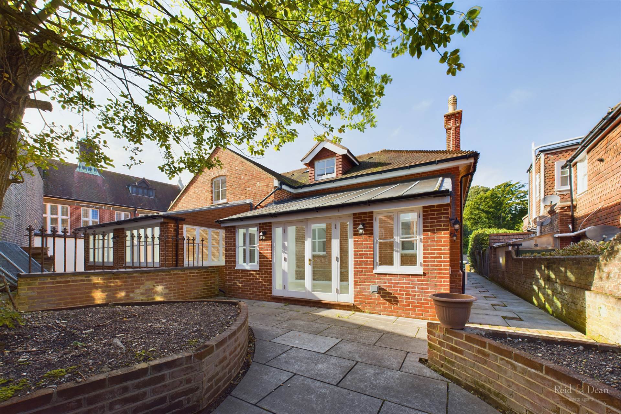Key features
- STUNNING TWO BEDROOM MEWS HOUSE
- SPACIOUS ACCOMMODATION THROUGHOUT
- FINISHED TO A VERY HIGH STANDARD
- TWO DOUBLE BEDROOOMS BOTH WITH EN SUITE
- LARGE FULLY FITTED KITCHEN
- UTILITY ROOM AND DOWNSTAIRS W.C.
- MEZZANINE BALCONY
- WITH ORIGINAL FEATURES FROM THE ORIGINAL `MEADS CLUB`
- MINUTES TO MEAD VILLAGE HIGH STREET
- COUNCIL TAX AND EPC TBC
Full property description
Located in the charming Meads Village of East Sussex, this stunning Mews House is now available to rent for the discerning tenant who seeks elegance, space, and comfort. Boasting two spacious bedrooms both with en suite, and a spacious reception room with enormous ceilings, this property is ideally suited towards a professional couple or small family looking for a peaceful and sophisticated abode. Upon entering the property, you are immediately struck by the size and stylish decor that adorns the rooms. The reception room is spacious, bright, and airy, boasting large windows that allow natural light to flood in assisted by the high ceilings. .
The two bedrooms are equally stunning, accessed via a stair case that offers a mezzanine view over the downstairs, with both rooms benefiting from en suite shower rooms. The large fully-equipped kitchen comes with a range of modern appliances, including a gas hob, oven, fridge freezer, and washing machine. The kitchen also has plenty of storage space and ample worktop surfaces, again this has been designed to be sociable and practical.
This property is located in the highly-sought-after Meads Village, which is one of the most picturesque and desirable areas in East Sussex. The quaint village is surrounded by beautiful countryside, stunning beaches, and a plethora of cultural and historical landmarks. Meads Village is known for its quirky shops, quaint cafes, and traditional pub, offering the perfect escape from the hustle and bustle of city life.
If you`re a nature lover, Meads Village won`t disappoint. The village is surrounded by idyllic landscapes, including the stunning Beachy Head, which is not only one of the largest chalk sea cliffs in the UK but also home to a diverse range of wildlife. You can also explore the South Downs National Park, which offers breathtaking views and miles of scenic trails for walking, cycling, or horse riding.
1 weeks rent as a holding deposit £565.00
5 weeks rent as a security deposit £2826.00
Council Tax TBC / EPC TBC
Notice
All photographs are provided for guidance only.
Redress scheme provided by: Property Redress Scheme (PRS012356)
Client Money Protection provided by: Client Money Protect (CMP006404)
Utilities
Electric: Mains Supply
Gas: Mains Supply
Water: Mains Supply
Sewerage: None
Broadband: None
Telephone: None
Other Items
Heating: Gas Central Heating
Garden/Outside Space: No
Parking: No
Garage: No
Through the front doors opening to a porch, with tiled flooring, 2 x side aspect obscured glass window, then further doors opening to:
Reception Room
Stunning reception room high ceilings, tiled flooring, 2 x side aspect obscured glass double glazed windows, 4 radiators, storage cupboard
Open Plan Kitchen
Ultra stylish and modern kitchen with huge 1 piece centre island that allows seating, with under counter fridge, under counter freezer, double oven, 5 ring gas hob and extractor hood over. Double glazed side aspect window, radiator. Door leading to:
Hallway
From the kitchen there is a hallway with tiled flooring leading to a utility area with washing machine and separate dryer. There is also an alternative door access.
Utility Area
With tiled flooring, wall & base units, sink, washing machine, separate dryer.
Downstairs W.C
Modern w.c with wash hand basin, tiled flooring.
Stairs
Tiled flooring leading to a stunning first floor landing with original features and mezzanine view to the area below.
Bedroom 1
With wooden flooring, radiator and Velux window.
En Suite
With tiled flooring, shower cubicle, double wash hand basin and w.c.
Bedroom 2
With wooden flooring, radiator and wash hand basin
En Suite
With tiled flooring, wash hand basin, bath with shower over and w.c.
Front Garden
Laid to lawn at the front of the property with a pathway leading to the alternative door access.
