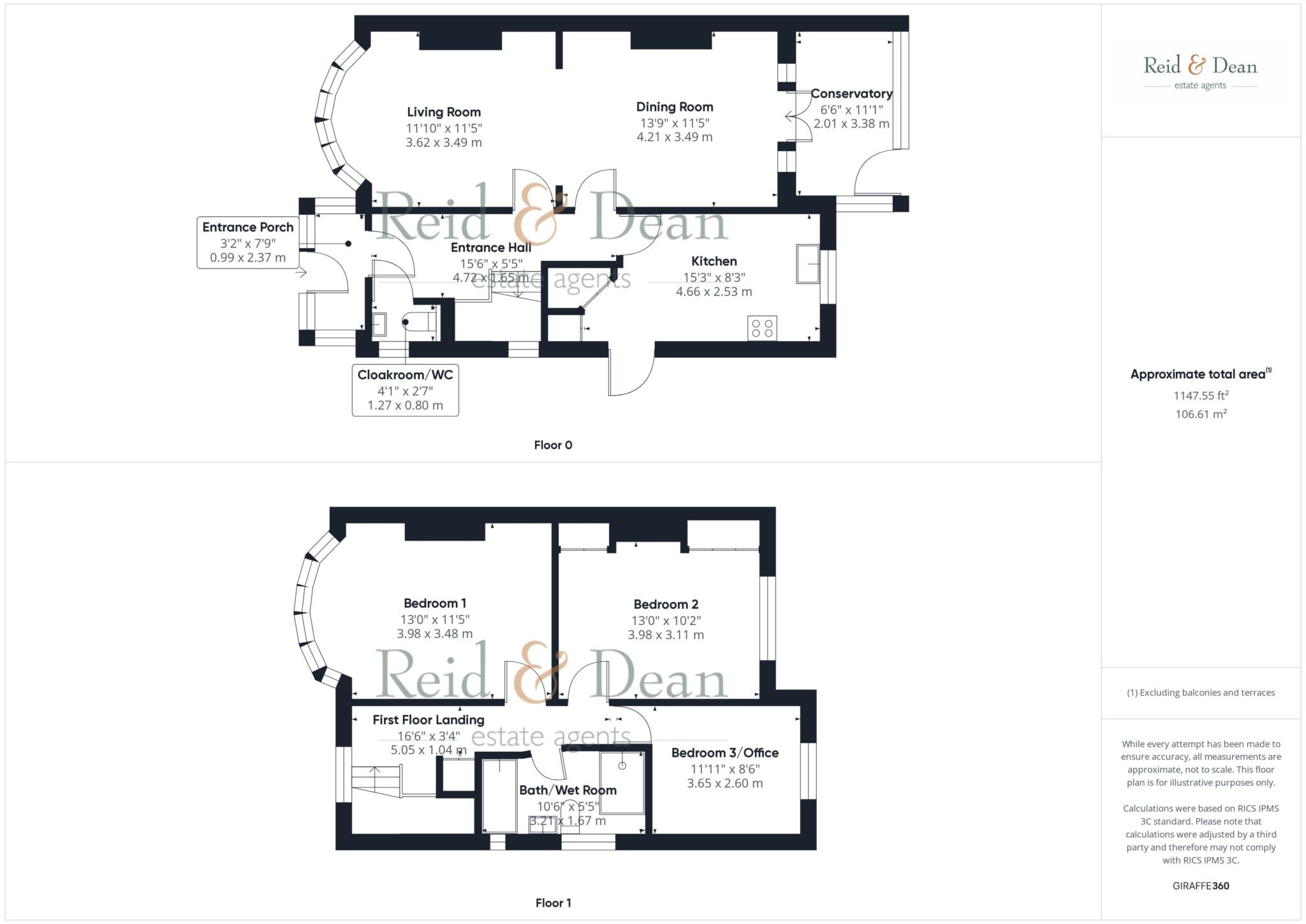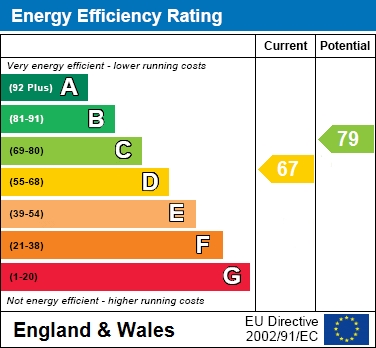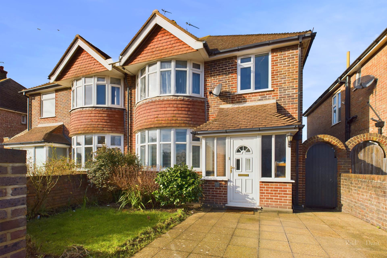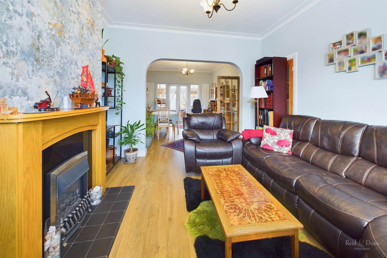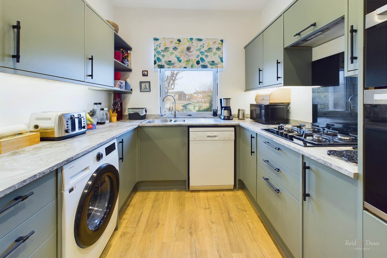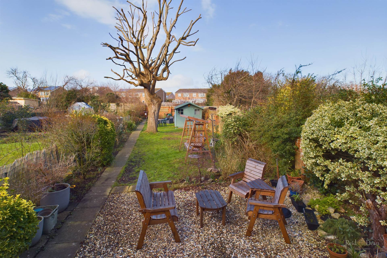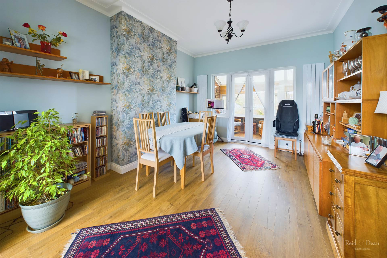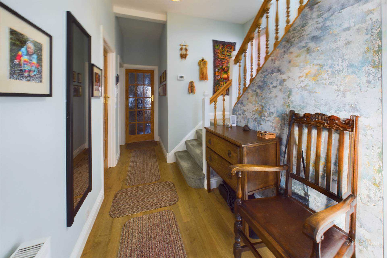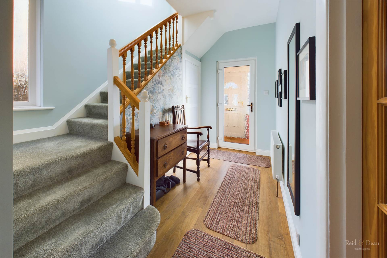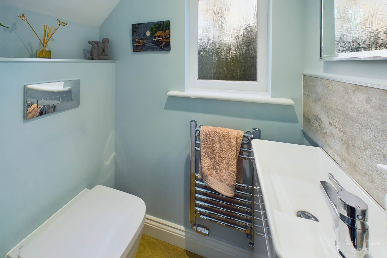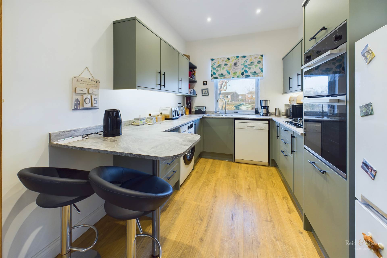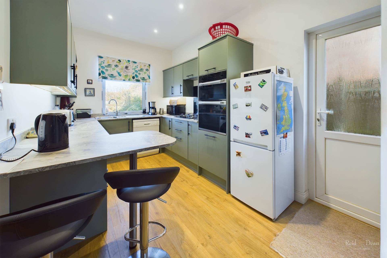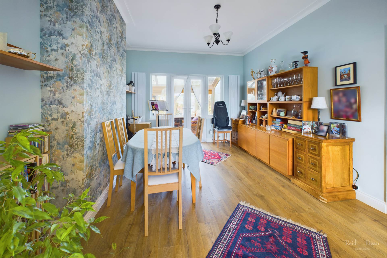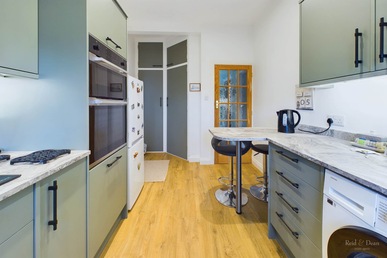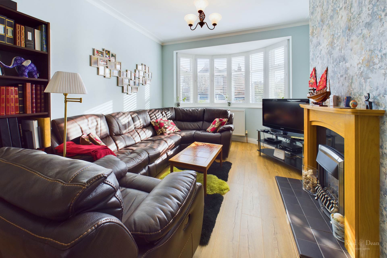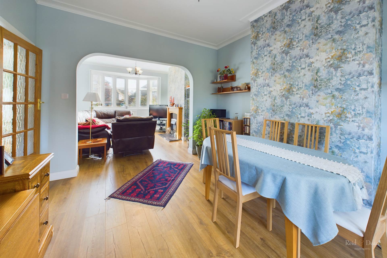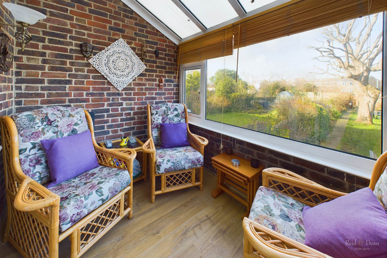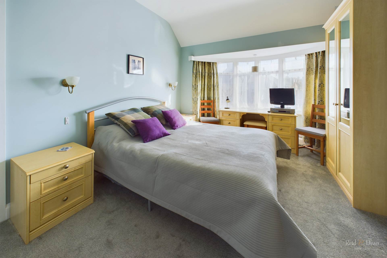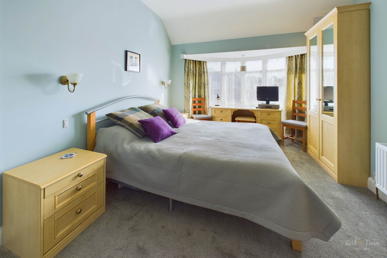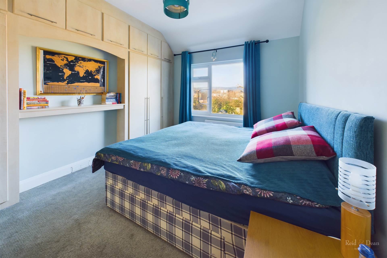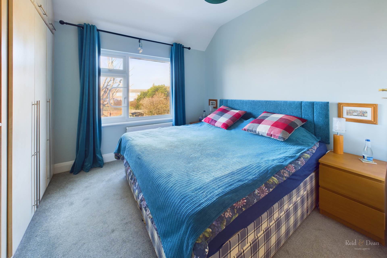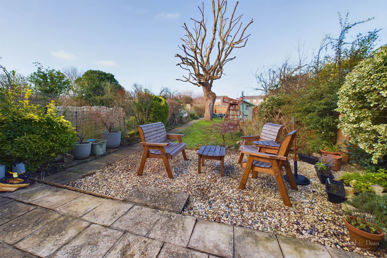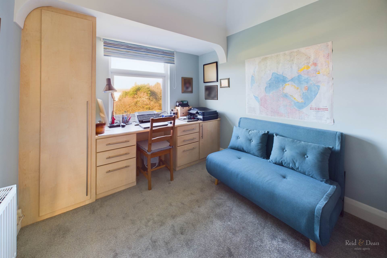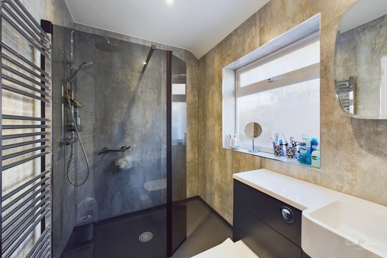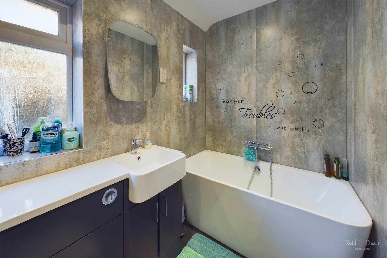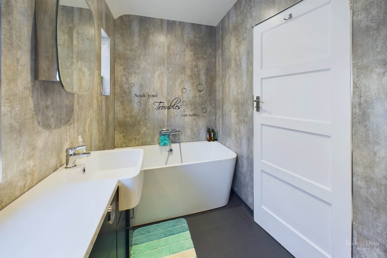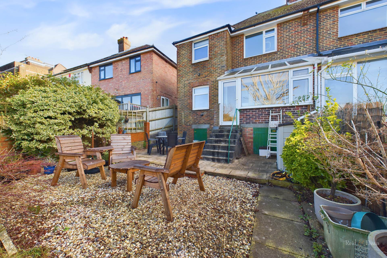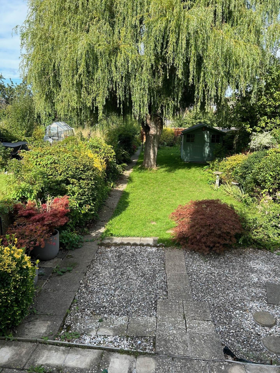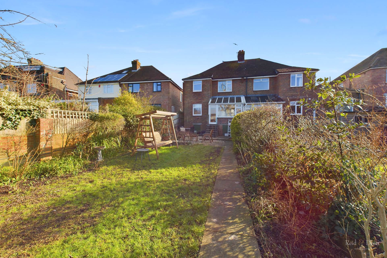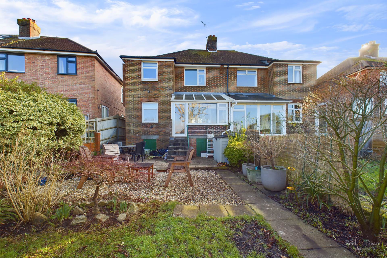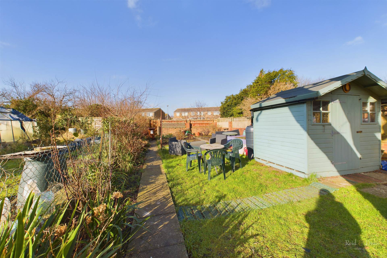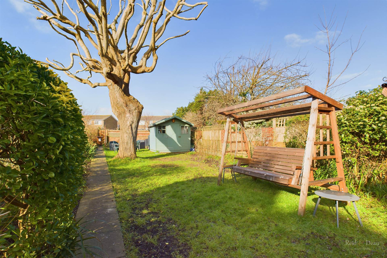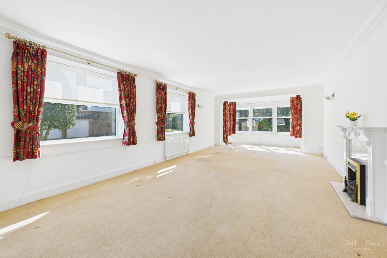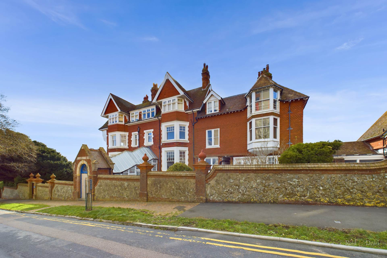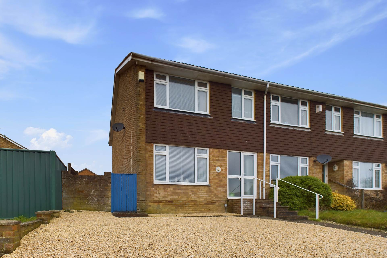Key features
- Fully Refurbished by Current Owners
- New Kitchen and Bath/Shower Room
- Mature 100 ft Garden
- Conservatory
- Paved Driveway
- Popular Roselands Area
- Viewing Highly Recommended
- Council Tax Band D & EPC Grade D
Full property description
*** GUIDE PRICE £425,000 – £450,000***
We are delighted to offer to the market this spacious three bed semi-detached house situated in the sought-after Roselands area of Eastbourne.
The accommodation briefly comprises a spacious living/dining room, conservatory, re- fitted kitchen, and a ground floor WC. To the first floor, there are three bedrooms, and a re-fitted bathroom/wet room.
A feature of the property is the rear garden which measures approximately 100` in length. There is also a paved driveway situated to the front of the house.
Located within easy reach of local shops and amenities, with schools for all ages, doctors, dentists and the seafront in close proximity. Local bus services provide easy access to Eastbourne town centre, with its comprehensive range of shopping facilities and mainline railway station.
Viewing highly recommended.
Notice
Please note we have not tested any apparatus, fixtures, fittings, or services. Interested parties must undertake their own investigation into the working order of these items. All measurements are approximate and photographs provided for guidance only.
Council Tax
Eastbourne Borough Council, Band D
Utilities
Electric: Mains Supply
Gas: Mains Supply
Water: Mains Supply
Sewerage: Mains Supply
Broadband: ADSL
Telephone: Landline
Other Items
Heating: Gas Central Heating
Garden/Outside Space: Yes
Parking: Yes
Garage: No
Upvc obscure window to front, internal door to:
Entrance Hall
Radiator, stairs rising to first floor landing.
Cloakroom/WC
Low level wc, wash hand basin with vanity unit, radiator, upvc window to side.
Living Room - 11'10" (3.61m) x 11'5" (3.48m)
(into bay) Feature fireplace surround with living flame gas fire with wooden mantle, double radiator, upvc bay window with fitted shutter blinds to front, opening to:-
Dining Room - 13'9" (4.19m) x 11'5" (3.48m)
Upvc windows to rear, double glazed patio door to conservatory,with radiators.
Conservatory - 6'6" (1.98m) x 11'1" (3.38m)
Upvc windows to side and rear, door providing access to rear garden, distant views towards the South Downs.
Kitchen - 15'3" (4.65m) x 8'3" (2.51m)
Re-fitted with a matching modern range of eye and base level units with complimentary work top surfaces and breakfast bar, inset one and a half bowl sink unit with mixer tap, plumbing and space for washing machine and dishwasher, inset oven, larder cupboard and boiler cupboard, upvc window to rear, door to side access.
First Floor Landing
Obscure window to side and additional upvc window to front, radiator, store cupboards, hatch to loft which is part boarded and fully insulated.
Bedroom 1 - 13'0" (3.96m) x 11'5" (3.48m)
(into bay) - Upvc bay window to front, built-in double mirror fronted wardrobe, double radiator.
Bedroom 2 - 13'0" (3.96m) x 10'2" (3.1m)
Upvc windows to rear, built-in wardrobe with additional elevated storage, double radiator, distant views towards the downs.
Bedroom 3/Office - 11'11" (3.63m) x 8'6" (2.59m)
(into recess) Upvc window to rear, double radiator, built-in desk with cabinets, distant views to South Downs.
Bathroom/Wet Room - 10'6" (3.2m) x 5'5" (1.65m)
White suite comprising free standing bath with shower attachment and mixer taps , vanity wash hand basin with, with low level wc and concealed cistern, shower cubicle part, upvc obscure window to side.
Outside
Cellar storage at the rear of the property, three access doors with power and light.
Rear Garden
Being a particular feature of the property with steps down to spacious patio area with established shrubs leading to area principally laid to lawn with distinctive Weeping Willow, close board fencing to sides, shed with power and light, garden in excess of 100` in depth, vegetable plot to the rear of the property. Access from rear of garden.
Front Garden
Paved driveway, side access.
