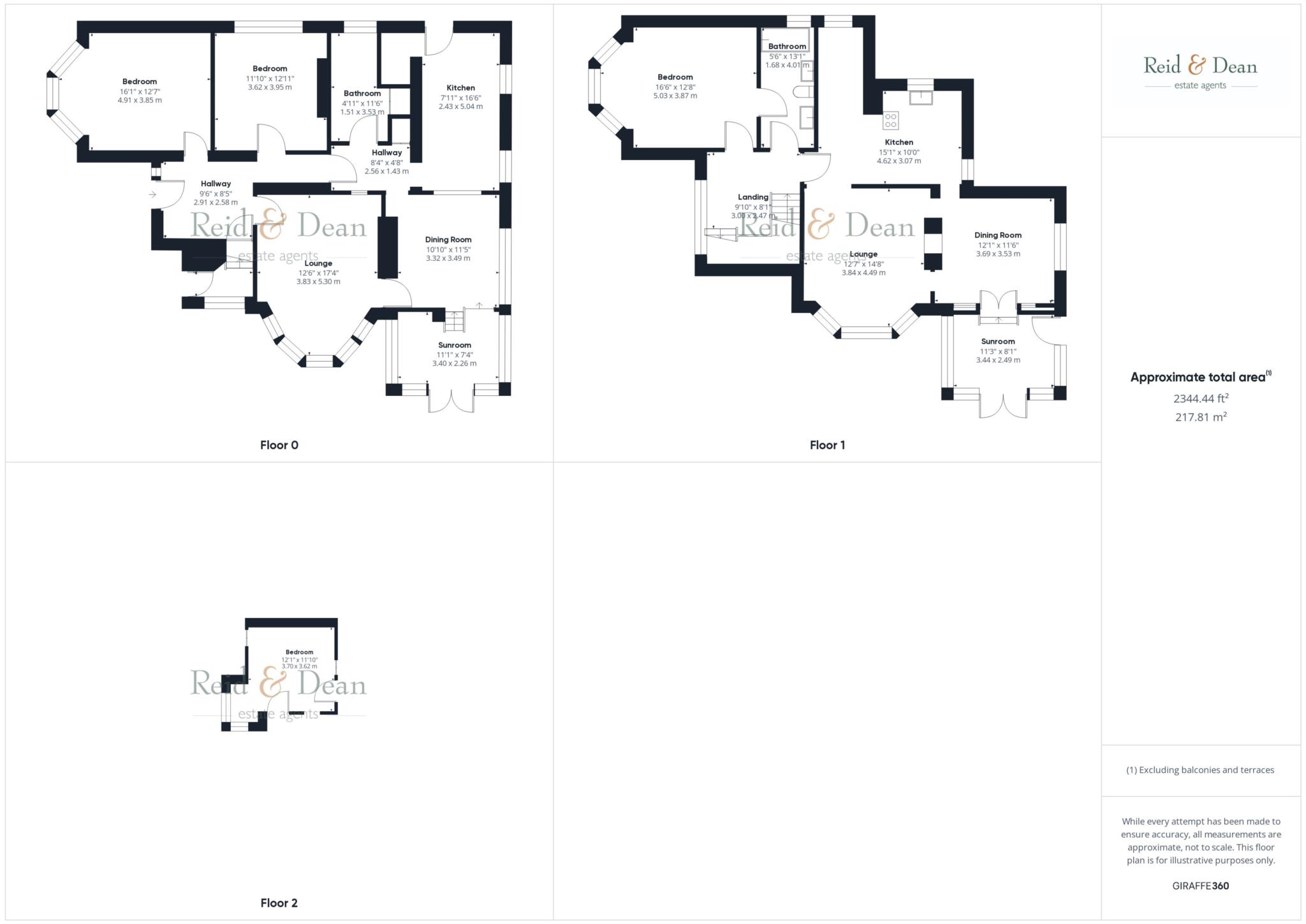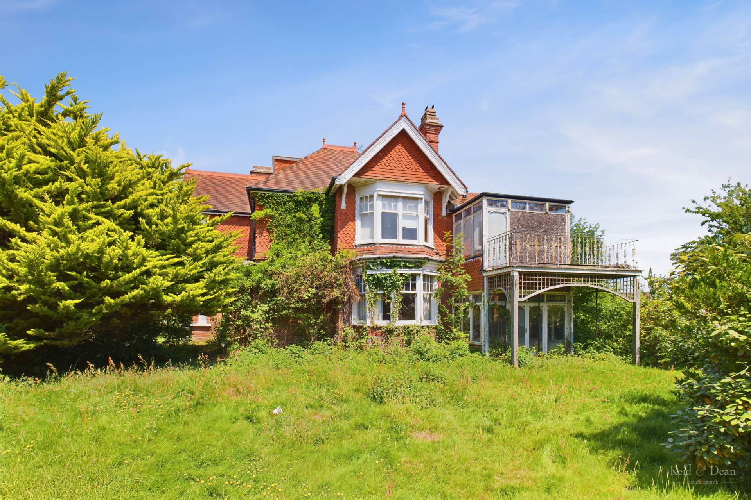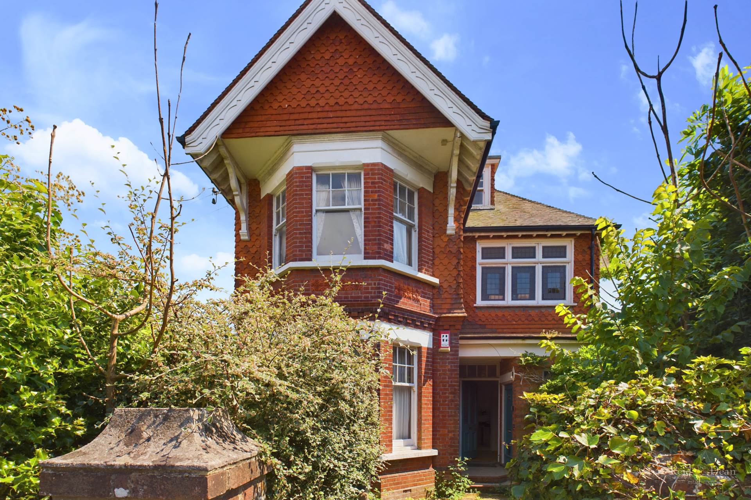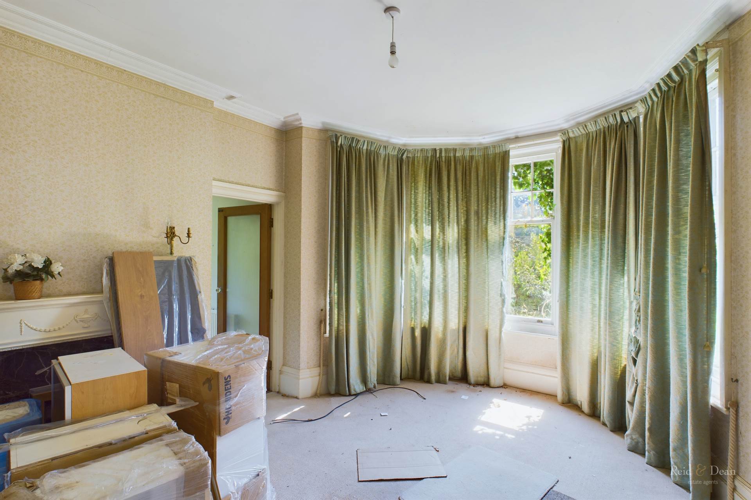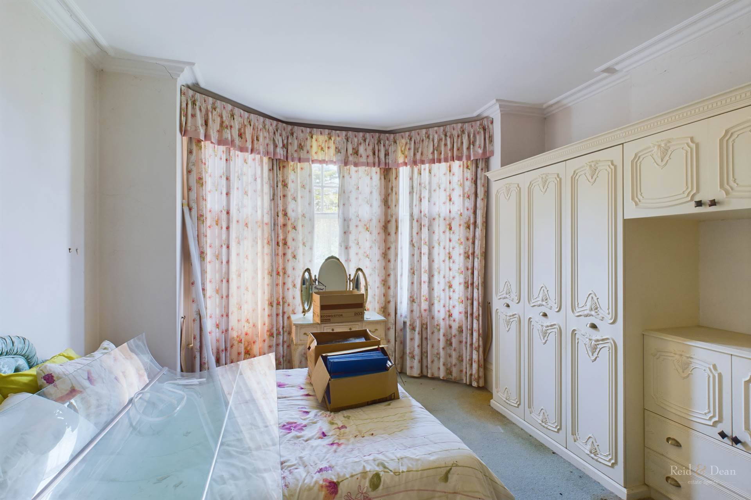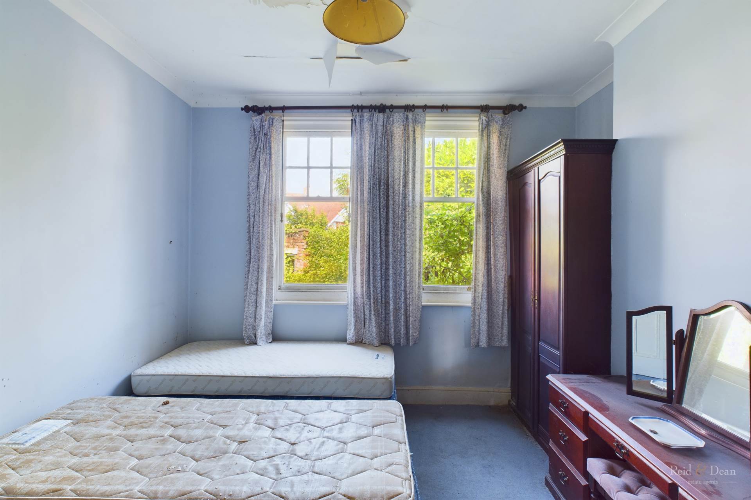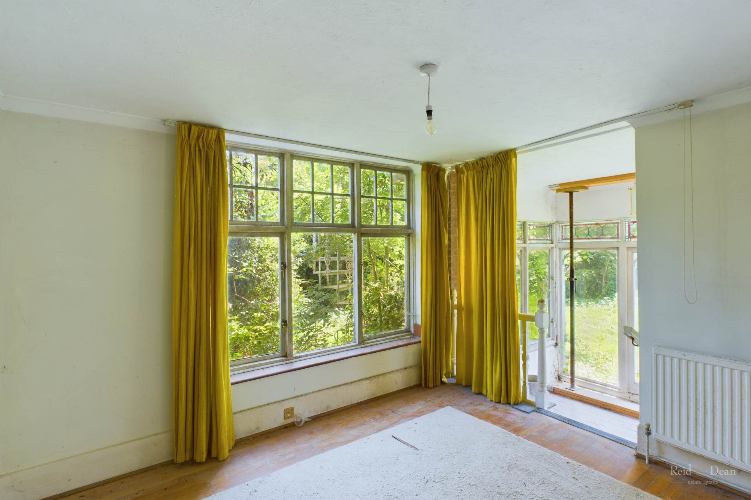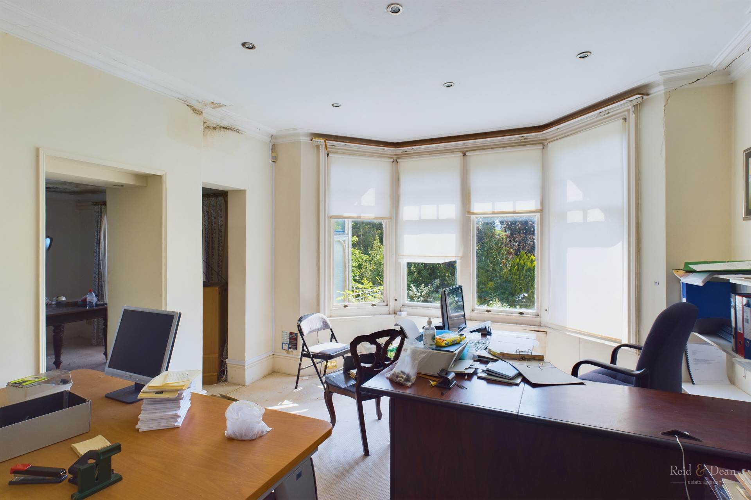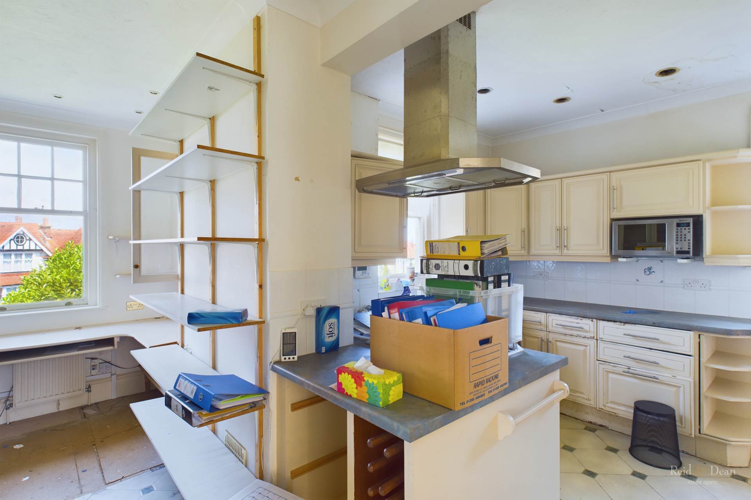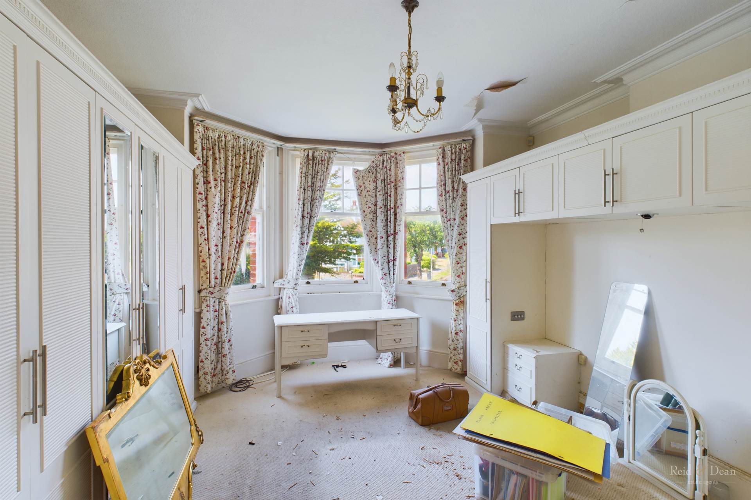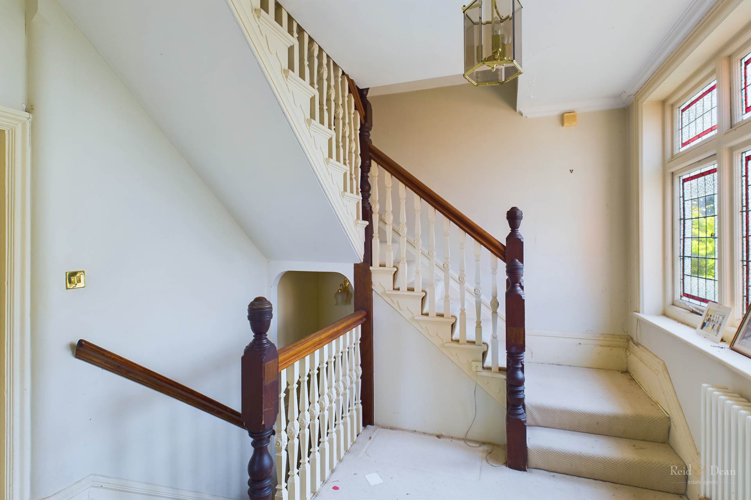Key features
- Substantial Detached Property
- 0.25 Acre Corner Plot
- Currently Configured as Two Separate Flats
- Scope to Create a Magnificent Family Home (STPP)
- Further Development Potential
- Detached Garage & Off Road Parking
- Close to Hampden Park Railway Station
- Council Tax Band D & EPC Grade TBC
Full property description
*** Guide Price £550,000 to £600,000 ***
The property is located on a large corner plot close to the town centre with its train station and range of independent and national retailers. The green spaces of Hampden Park are also very close by. The two 2-bedroom flats have separate entrances and are both in need of modernisation. There is scope to create a large family home with substantial gardens (STPP).
Notice
Please note we have not tested any apparatus, fixtures, fittings, or services. Interested parties must undertake their own investigation into the working order of these items. All measurements are approximate and photographs provided for guidance only.
Council Tax
Eastbourne Borough Council, Band D
Utilities
Electric: Mains Supply
Gas: Mains Supply
Water: Mains Supply
Sewerage: Mains Supply
Broadband: None
Telephone: None
Other Items
Heating: Not Specified
Garden/Outside Space: No
Parking: Yes
Garage: Yes
A large hallway
Lounge - 17'4" (5.28m) x 12'6" (3.81m)
A bright room with large bay window overlooking the garden.
Dining Room - 11'5" (3.48m) x 10'10" (3.3m)
With a serving hatch from the kitchen and leading to a the sunroom.
Sunroom - 11'1" (3.38m) x 7'4" (2.24m)
With doors leading to the garden.
Kitchen - 61'6" (18.75m) x 7'11" (2.41m)
A large kitchen which has had the units removed ready to be refitted.
Bathroom - 11'6" (3.51m) x 4'11" (1.5m)
Bathroom with shower cubicle with partly completed refitting.
Bedroom 1 - 12'11" (3.94m) x 11'10" (3.61m)
A spacious double bedroom with bay window and fitted wardrobes.
Bedroom 2 - 12'11" (3.94m) x 11'10" (3.61m)
Double bedroom with two fitted wardrobes.
First Floor Flat Entrance - 9'10" (3m) x 8'1" (2.46m)
Stairs from the separate entrance lead to a bright landing with feature stained glass window.
Lounge - 14'8" (4.47m) x 12'7" (3.84m)
Large lounge with bay window overlooking the garden. Open plan access to the Dining Room.
Dining Room - 12'1" (3.68m) x 11'6" (3.51m)
Dining Room leading to sunroom.
Sunroom - 11'3" (3.43m) x 8'1" (2.46m)
Sunroom with access to a balcony.
Bedroom 1 - 16'6" (5.03m) x 12'8" (3.86m)
Bedroom with fitted wardrobes and bay window.
Bedroom 2 - 12'1" (3.68m) x 11'10" (3.61m)
Bedroom on the second floor with access to large boarded eves areas.
Bathroom - 13'1" (3.99m) x 5'6" (1.68m)
Bathroom with via the main bedroom and landing.
