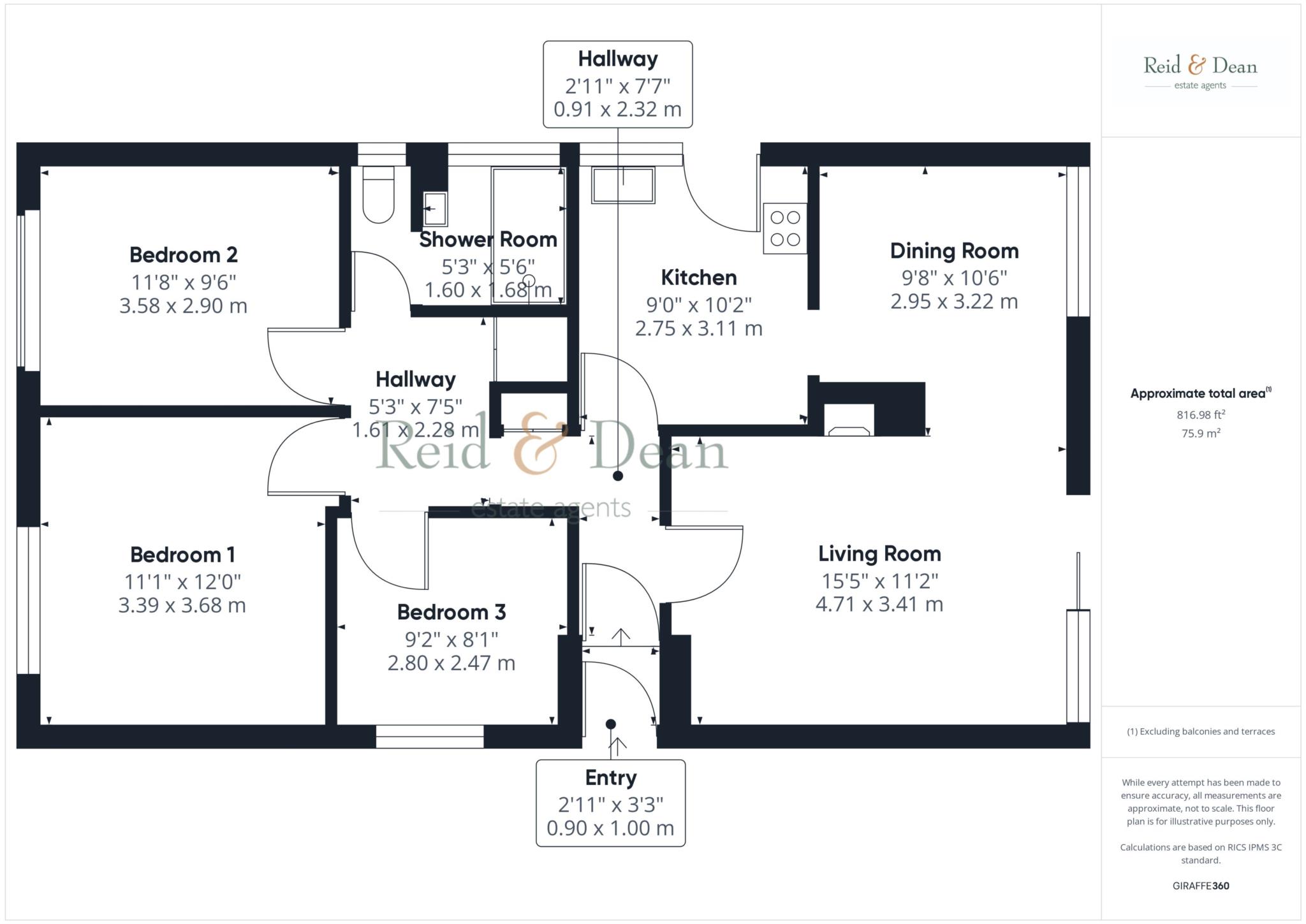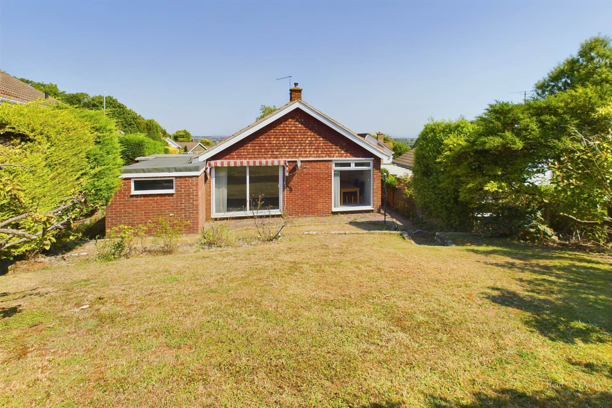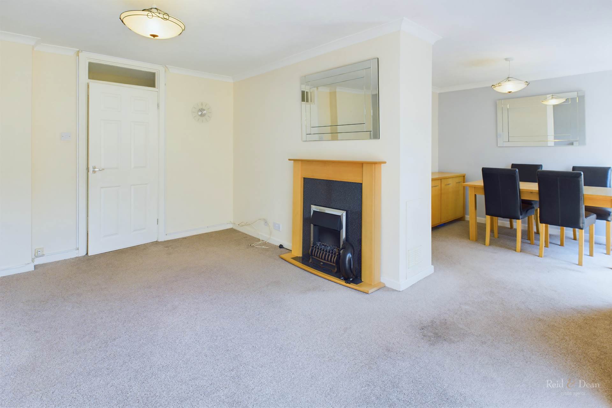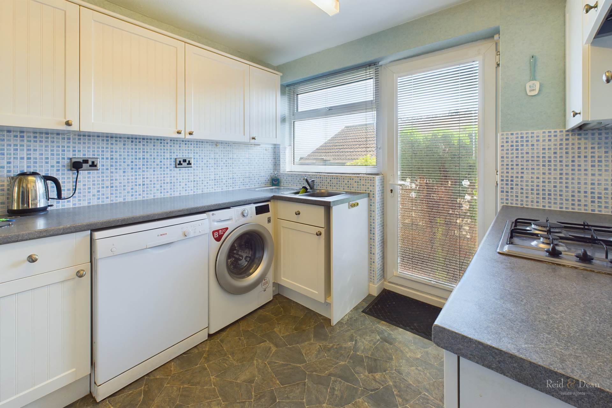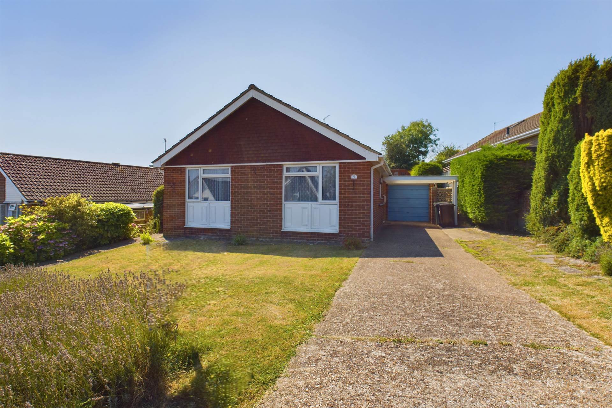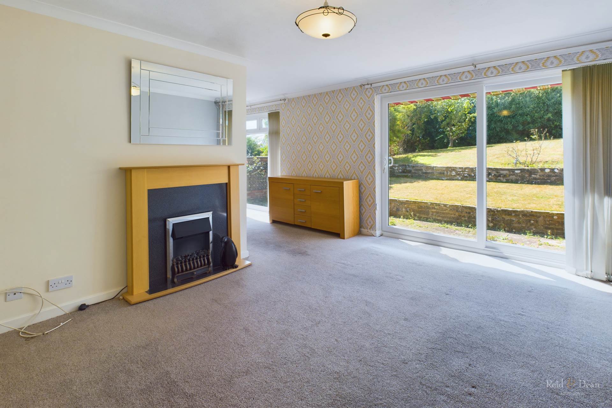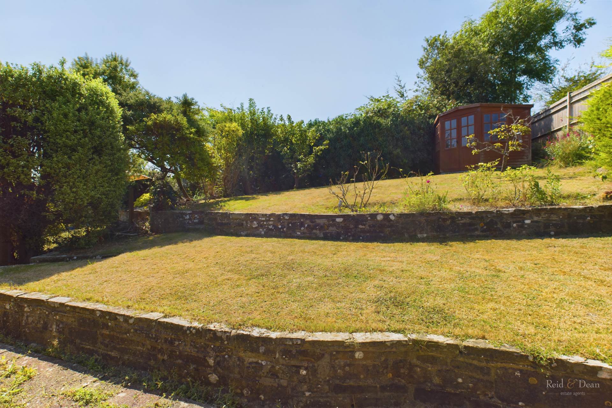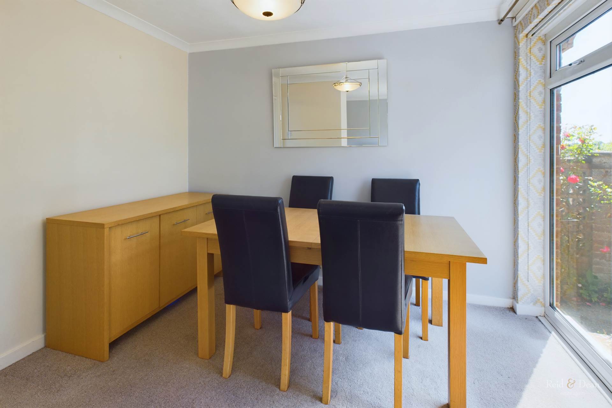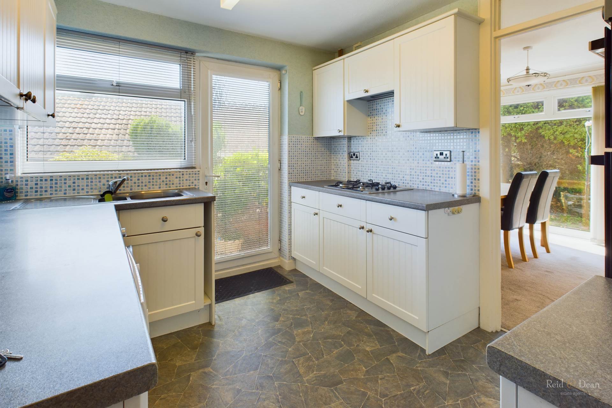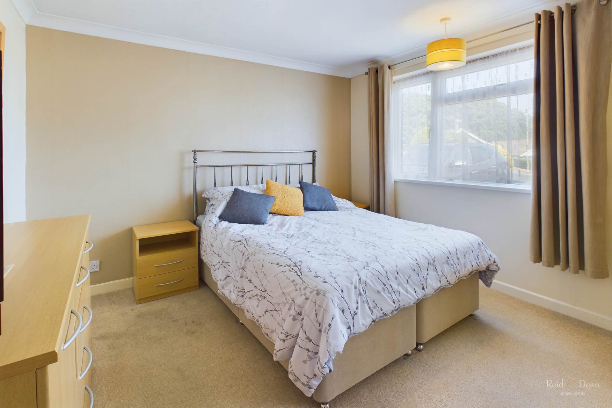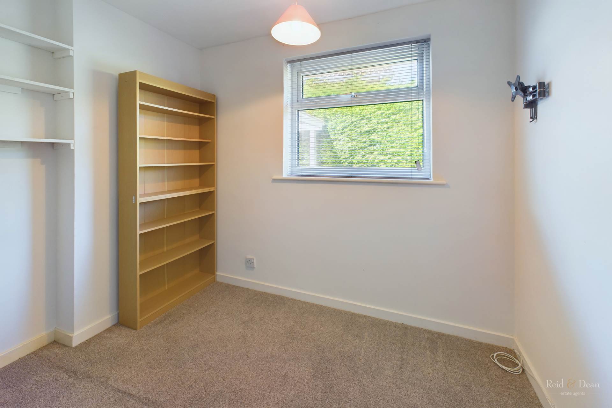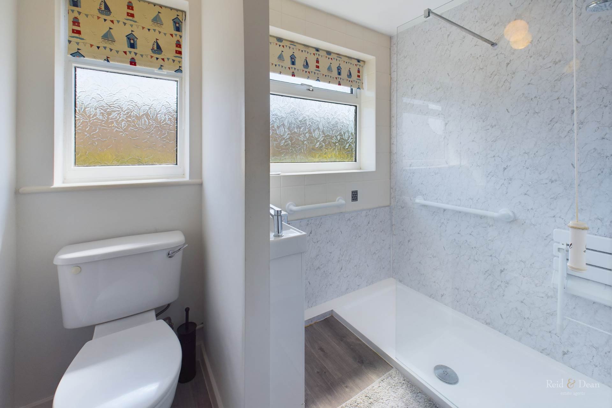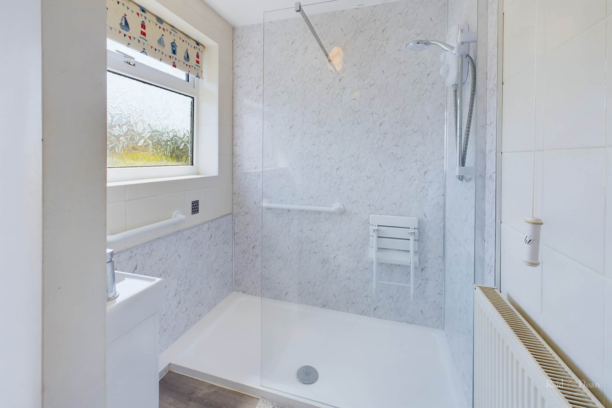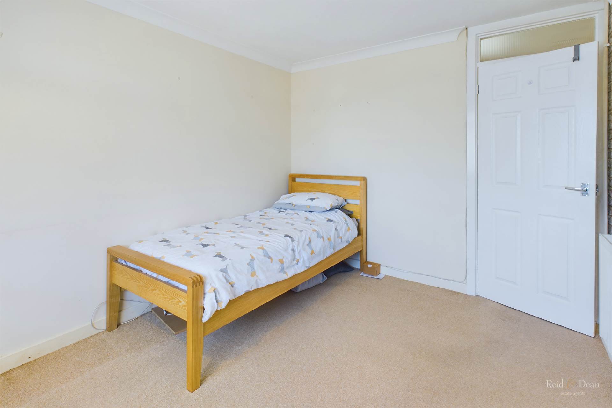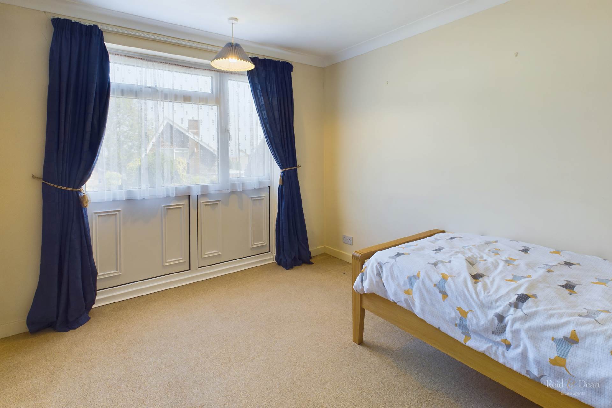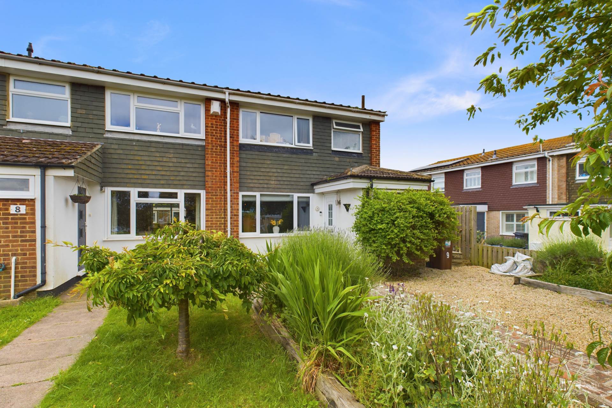Key features
- Detached 3 Bedroom Bungalow
- Sought After Location
- Spacious Lounge/Dining Area
- Excellent Condition Throughout
- Good Sized Garden
- Driveway & Garage
- Chain Free
- Council Tax Band D & EPC Rating D
Full property description
*** Guide Price £375,000 – £400,000 ***
This detached three bedroom bungalow is located in the sought after Rodmill area of Eastbourne and offers well proportioned accommodation, within a generous, largely level, plot.
The property offers a spacious lounge with adjoining dining area with both floor to ceiling windows and patio doors, which open out to the garden. There are three bedrooms, a fitted kitchen and recently updated shower room, with walk-in shower. The property benefits from Gas Central Heating and uPVC Double Glazing throughout.
Ideally located for local shopping facilities, the District General Hospital, Sussex Downs College and public transport links.
Offered to the market CHAIN FREE.
Notice
Please note we have not tested any apparatus, fixtures, fittings, or services. Interested parties must undertake their own investigation into the working order of these items. All measurements are approximate and photographs provided for guidance only.
Council Tax
Eastbourne Borough Council, Band D
Utilities
Electric: Mains Supply
Gas: Mains Supply
Water: Mains Supply
Sewerage: Mains Supply
Broadband: ADSL
Telephone: Landline
Other Items
Heating: Gas Central Heating
Garden/Outside Space: Yes
Parking: Yes
Garage: Yes
Hallway - 7'5" (2.26m) x 5'3" (1.6m)
Storage cupboards and doors to all principal rooms.
Living Room - 15'5" (4.7m) x 11'2" (3.4m)
With feature fireplace, electric flame effect fire and patio doors.
Dining Room - 10'6" (3.2m) x 9'8" (2.95m)
With floor to ceiling windows.
Kitchen - 10'2" (3.1m) x 9'0" (2.74m)
Range of fitted, white Shaker style units, with integrated gas hob and electric double oven, Space for washing machine, dishwasher and fridge-freezer. Door and window to the side.
Shower Room - 5'6" (1.68m) x 5'3" (1.6m)
WC, vanity unit with inset basin and walk-in shower, with electric power shower. Two obscured windows to the side.
Bedroom 1 - 12'0" (3.66m) x 11'1" (3.38m)
With radiator and window to the front.
Bedroom 2 - 11'8" (3.56m) x 9'6" (2.9m)
With radiator and window to the front.
Bedroom 3 - 9'2" (2.79m) x 8'1" (2.46m)
With radiator and window to the side.
