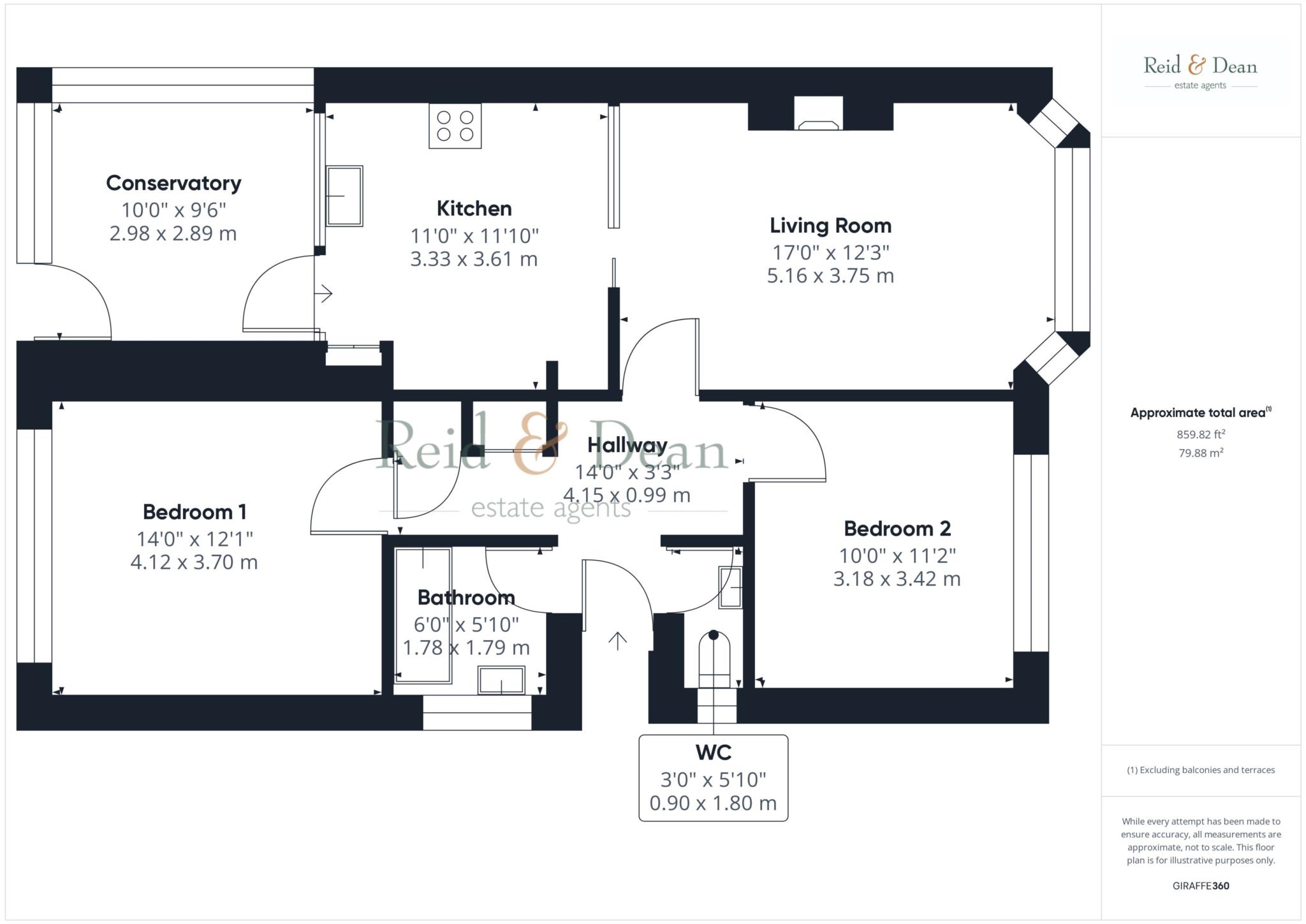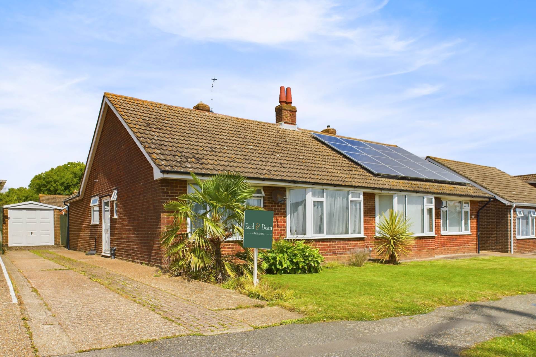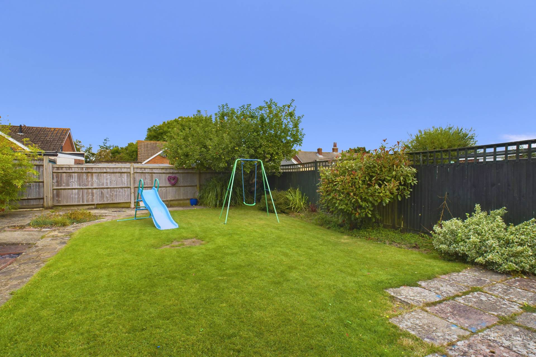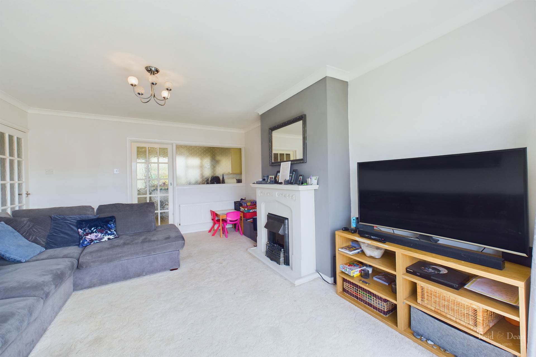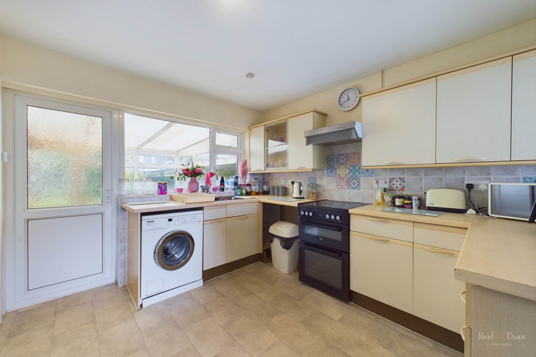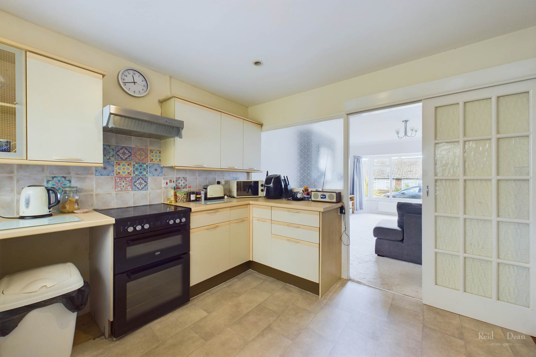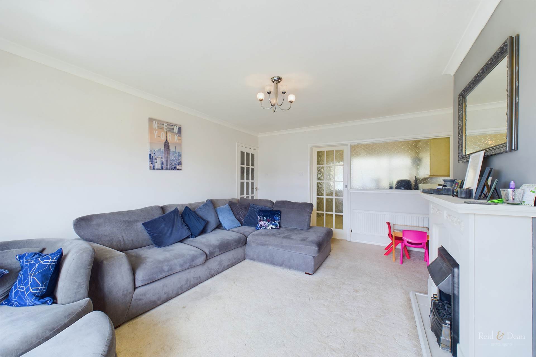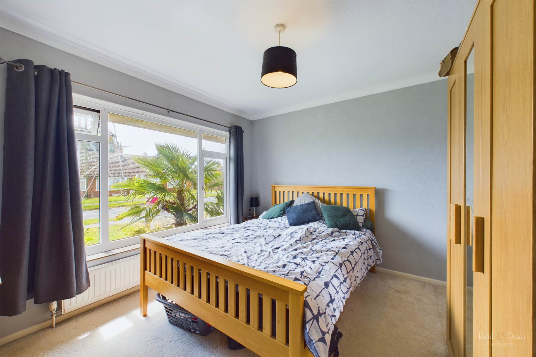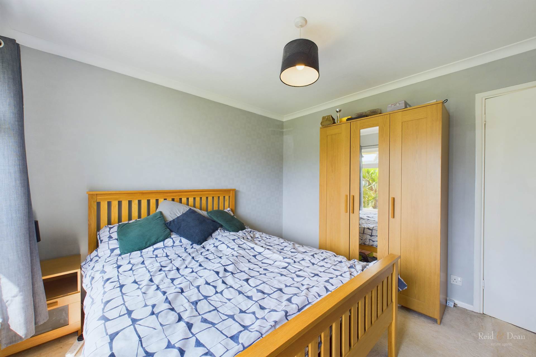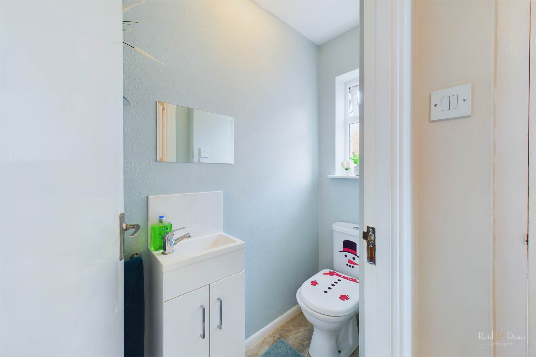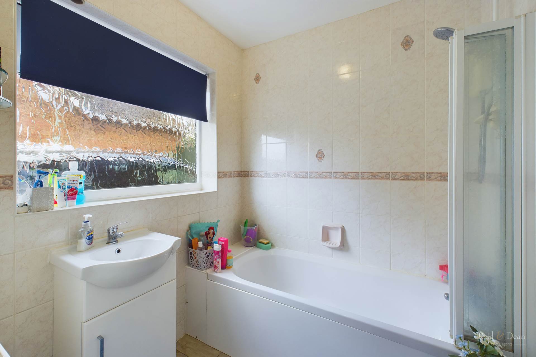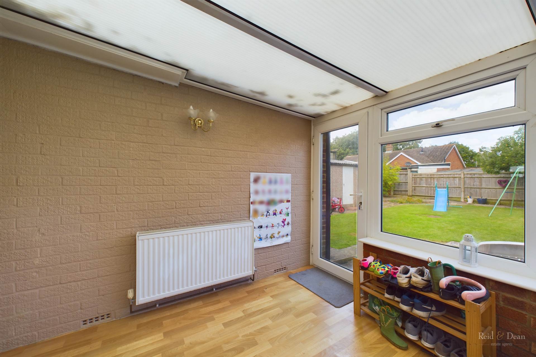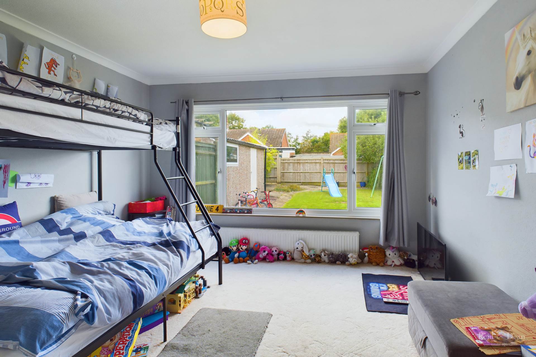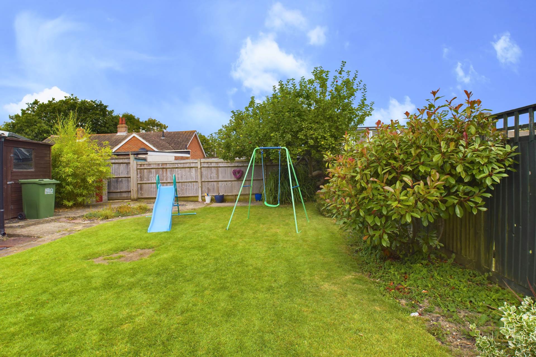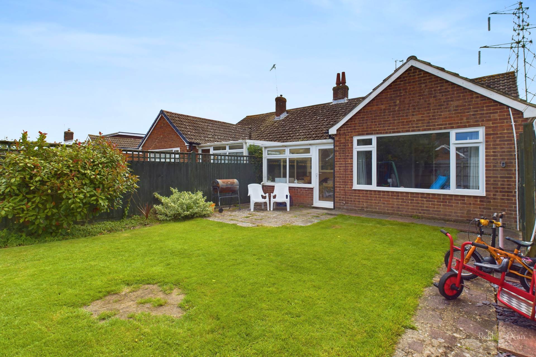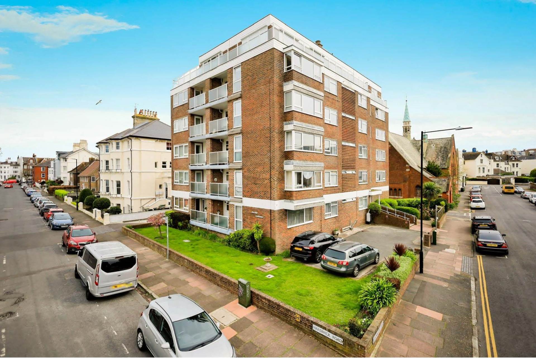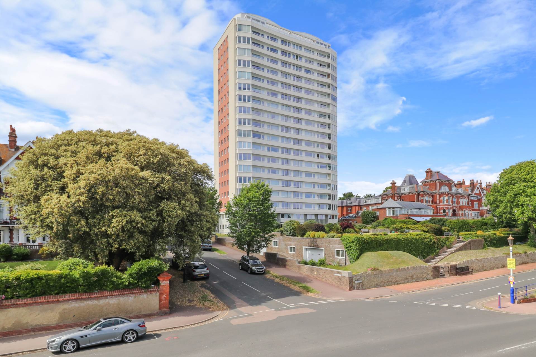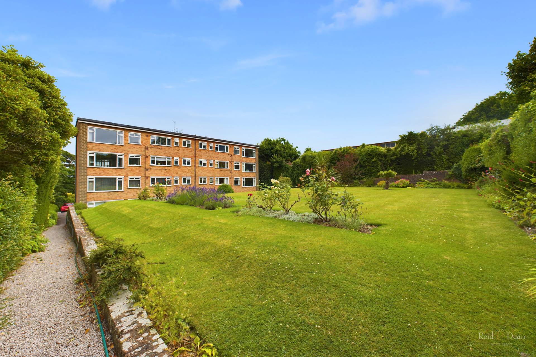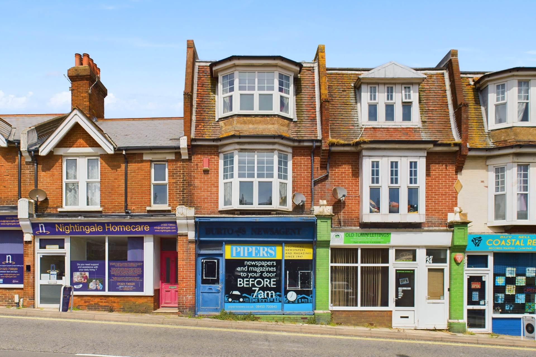Key features
- Two Bedroom Semi Detached Bungalow
- Off Road Parking
- Impressive Rear Garden
- Garage
- Conservatory
- Sought After Sayerland Location
- Quiet Residential Area
- EPC Rating D & Council Tax Band C
Full property description
Reid & Dean are delighted to offer this well presented TWO BEDROOM SEMI-DETACHED BUNGALOW situated in the sought after Sayerland area of Polegate.
Comprising two double bedrooms, kitchen, lounge, bathroom and separate WC, the property also has a conservatory, garage, and a large, secluded garden. Whilst currently well presented, it offers further potential to improve.
This property benefits from being in a quiet residential area yet conveniently placed near local amenities and transport. This is a fantastic opportunity for buyers looking for seclusion and tranquillity, whilst young families will appreciate Polegate Primary School, rated `Outstanding` by Ofsted, located within a few minutes walk.
Viewing Highly Recommended.
Notice
Please note we have not tested any apparatus, fixtures, fittings, or services. Interested parties must undertake their own investigation into the working order of these items. All measurements are approximate and photographs provided for guidance only.
Council Tax
East Sussex County Council, Band C
Utilities
Electric: Mains Supply
Gas: Mains Supply
Water: Mains Supply
Sewerage: Mains Supply
Broadband: Cable
Telephone: Landline
Other Items
Heating: Gas Central Heating
Garden/Outside Space: Yes
Parking: Yes
Garage: Yes
Living Room - 17'0" (5.18m) x 12'3" (3.73m)
Double glazed window to front aspect, electric fire place, radiator.
Bedroom 1 - 14'0" (4.27m) x 12'1" (3.68m)
Double glazed window to rear aspect, radiator.
Bedroom 2 - 11'2" (3.4m) x 10'0" (3.05m)
Double glazed window to front aspect, radiator.
Kitchen - 11'10" (3.61m) x 11'0" (3.35m)
Double glazed window to front and rear aspect, door to conservatory, fitted kitchen, wall and base units, work surfaces, sink and drainer, gas and electric cooker points, space for fridge and freezer, central heating boiler, larder cupboard.
Bathroom - 6'0" (1.83m) x 5'10" (1.78m)
Double glazed window to side aspect, bath with mixer taps and shower over, wash hand basin, vanity unit, fully tiled, radiator.
WC - 5'10" (1.78m) x 3'0" (0.91m)
Conservatory - 10'0" (3.05m) x 9'6" (2.9m)
UPVC double glazed window to rear and side, radiator.
Rear Garden
Spacious garden with patio area.
