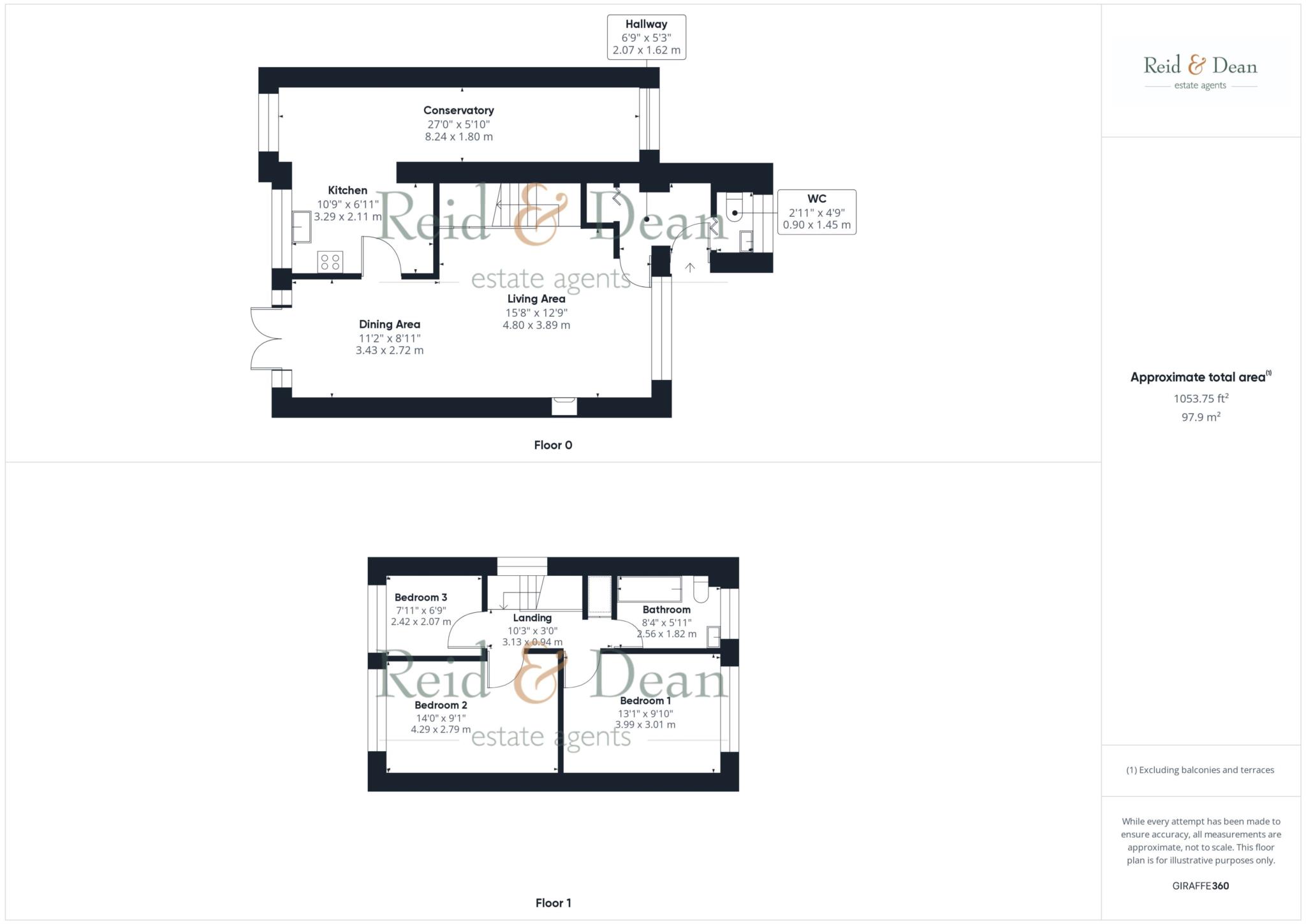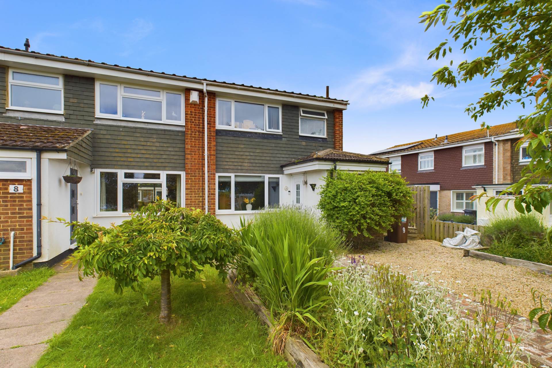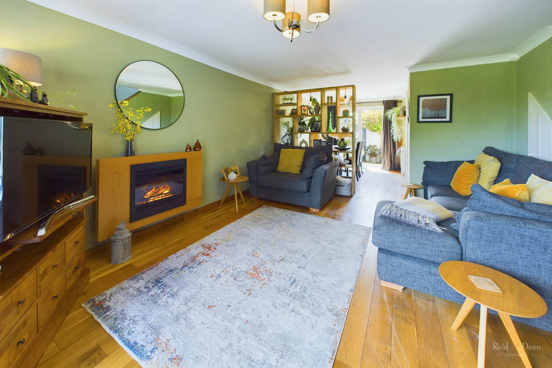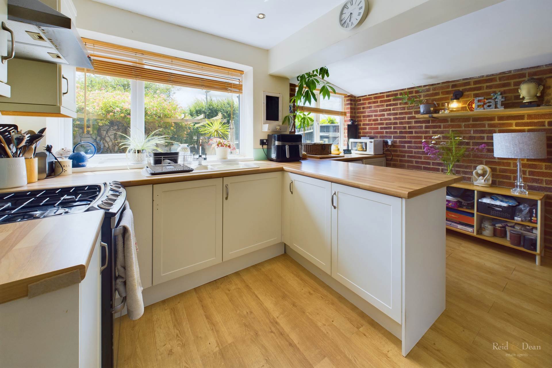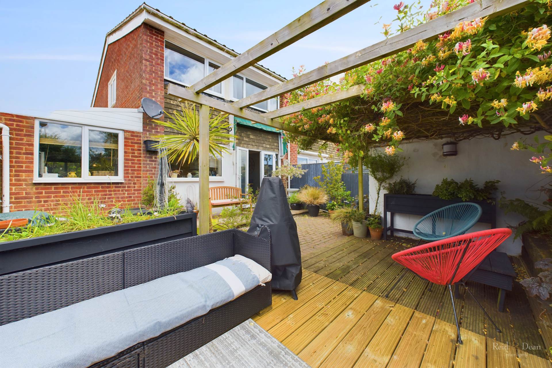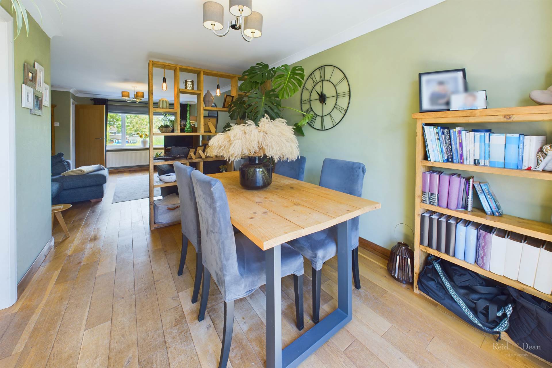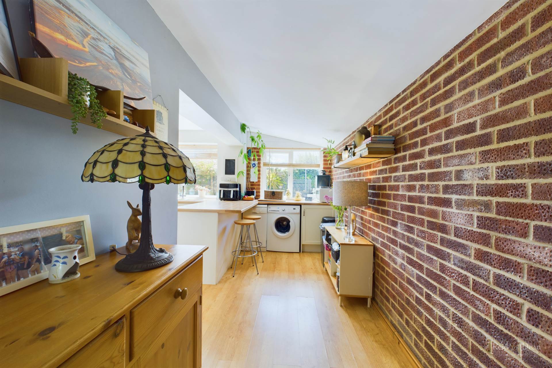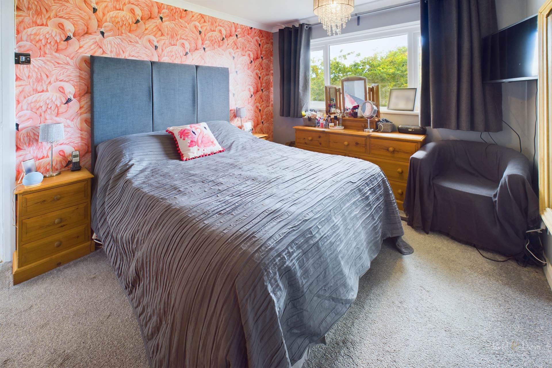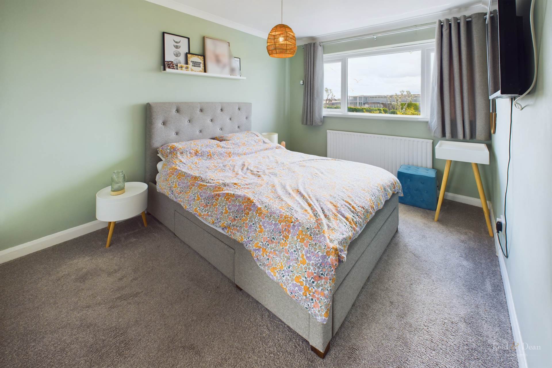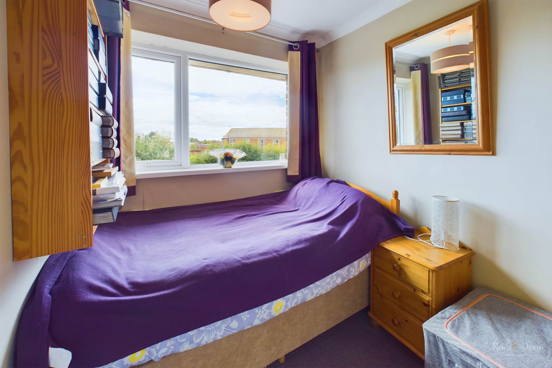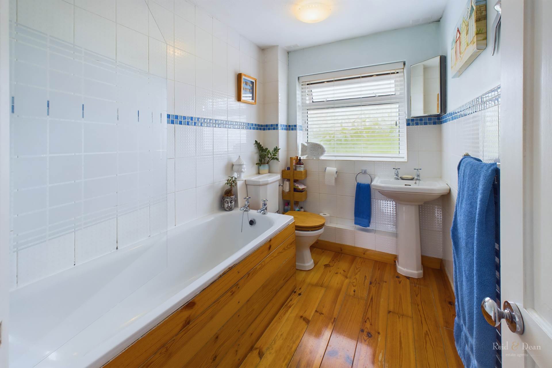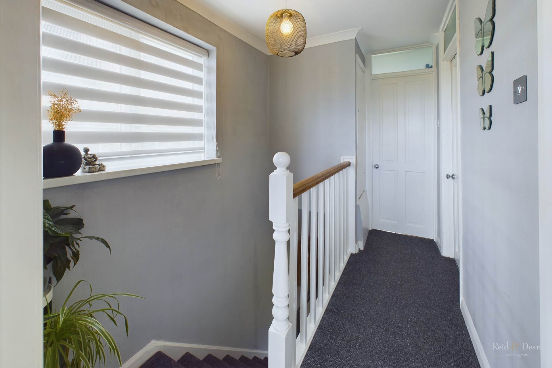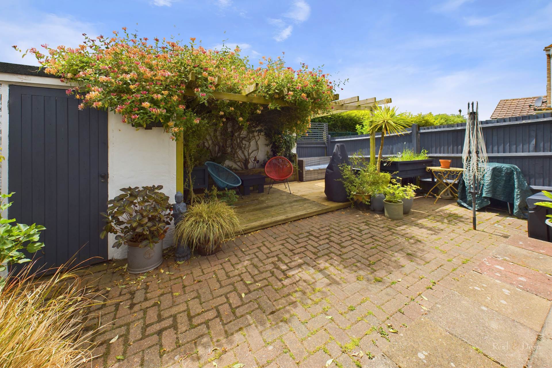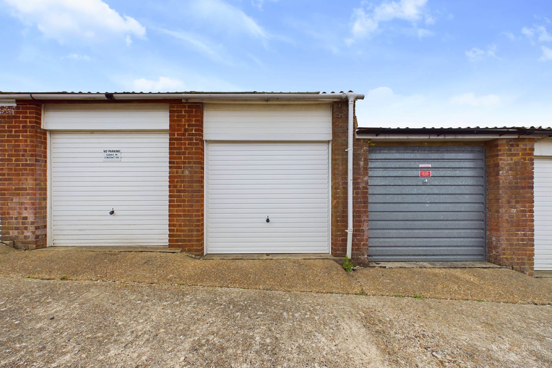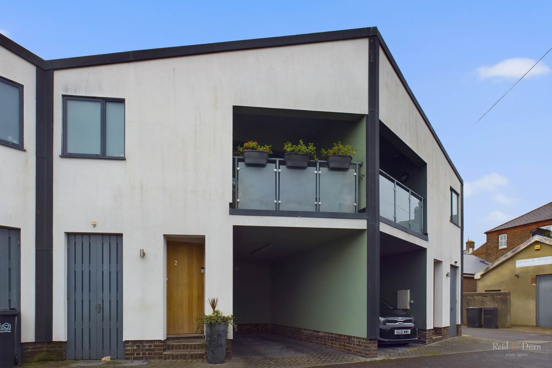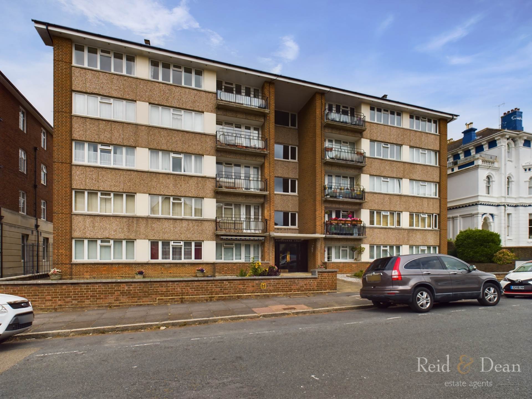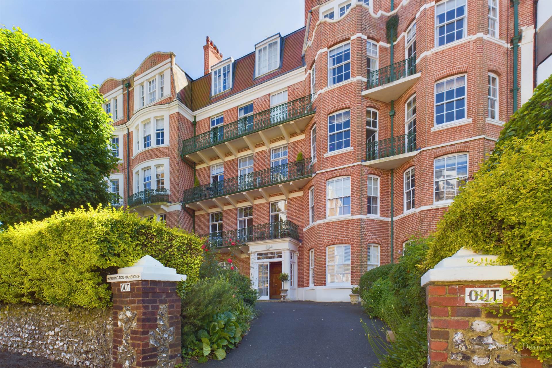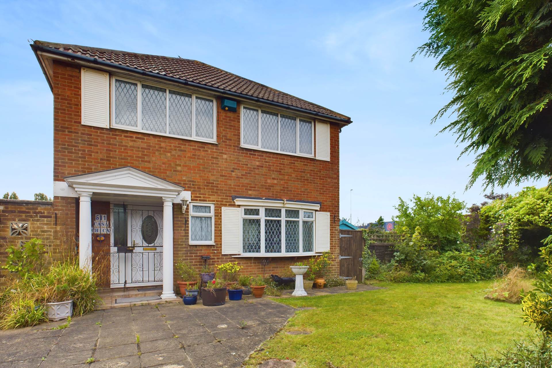Key features
- Three Bedrooms
- Conservatory
- Open Plan Reception Room
- Ground Floor WC
- Garage En Bloc
- South Facing Sun Trap Garden
- Viewing Recommended
- Council Tax Band C & EPC Rating D
Full property description
***GUIDE PRICE £300,000 – £325,000***
A beautifully presented, three bedroom end of terrace house located in Langney, close to local schools, bus routes and shopping facilities.
Tucked away in the corner of a quiet residential close, this extended end of terrace house, offers unusually spacious and flexible family accommodation. The ground floor briefly comprises an entrance lobby with a cloak room and downstairs WC, spacious dual aspect living/dining room and a kitchen/breakfast room, leading to a conservatory extension, suitable as a play room, study or potential studio.
The first floor offers three bedrooms, two of which are good sized doubles. The bathroom includes a bath with shower above as well as a WC and basin. Further benefits include recent double glazing, gas central heating and a garage with a newly installed up and over door.
The house is located in close proximity to shopping amenities, schools and bus routes and is the perfect family home.
Viewing Highly Recommended
Notice
Please note we have not tested any apparatus, fixtures, fittings, or services. Interested parties must undertake their own investigation into the working order of these items. All measurements are approximate and photographs provided for guidance only.
Council Tax
Eastbourne Borough Council, Band C
Utilities
Electric: Mains Supply
Gas: Mains Supply
Water: Mains Supply
Sewerage: None
Broadband: Cable
Telephone: None
Other Items
Heating: Gas Central Heating
Garden/Outside Space: Yes
Parking: No
Garage: Yes
Storage cupboard. Radiator.
Ground Floor Cloakroom - 4'9" (1.45m) x 2'11" (0.89m)
Low level WC. Wash hand basin. Vanity unit. Double glazed window to front aspect.
Lounge - 15'8" (4.78m) x 12'9" (3.89m)
Wall mounted electric fire. Under stairs storage cupboard. Radiator. Ceiling coving. Oak flooring. Stairs rising to first floor landing. Double glazed window to front aspec
Dining Room - 11'2" (3.4m) x 8'11" (2.72m)
Radiator. Ceiling coving. Oak flooring. Double glazed French doors leading onto rear garden.
Kitchen/Breakfast Room - 10'9" (3.28m) x 6'11" (2.11m)
Modern fitted kitchen comprising a range of wall and base units incorporating one and a half bowl sink unit with mixer tap. Complementary work surface. Space for gas cooker with splashback. Space and plumbing for washing machine. Space for upright fridge freezer. Breakfast bar area. Ceiling spotlights. Laminate wood flooring. Two double glazed windows to rear aspect. Open to:
Conservatory - 27'0" (8.23m) x 5'10" (1.78m)
Laminate wood flooring. Double glazed window to front aspect.
First Floor Landing - 10'3" (3.12m) x 3'0" (0.91m)
Airing cupboard housing hot water cylinder with shelving above. Hatch to loft. Double glazed window to side.
Master Bedroom - 13'1" (3.99m) x 9'10" (3m)
Double glazed window to front, overlooking communal gardens.
Bedroom 2 - 14'0" (4.27m) x 9'10" (3m)
Radiator. Ceiling coving. Double glazed window to rear aspect.
Bedroom 3 - 7'11" (2.41m) x 6'9" (2.06m)
Radiator. Ceiling coving. Double glazed window to rear aspect.
Bathroom - 8'4" (2.54m) x 5'11" (1.8m)
White suite comprising bath, low level WC and wash hand basin. Wall mounted electric shower with shower attachment and raiser rail. Tiled splashback. Heated towel ladder. Exposed floorboards. Opaque double glazed window to front aspect.
Outside
The front garden is laid to shingle for low maintenance. There are flower beds, enclosed by railway sleepers, containing an attractive variety of plants and shrubs. Brick pathway to front door.
The rear garden includes a paved patio and a decking area with pergola and brick built shed.
Garage
The property enjoys the benefit of a garage, en bloc, with newly fitted up and over door.
