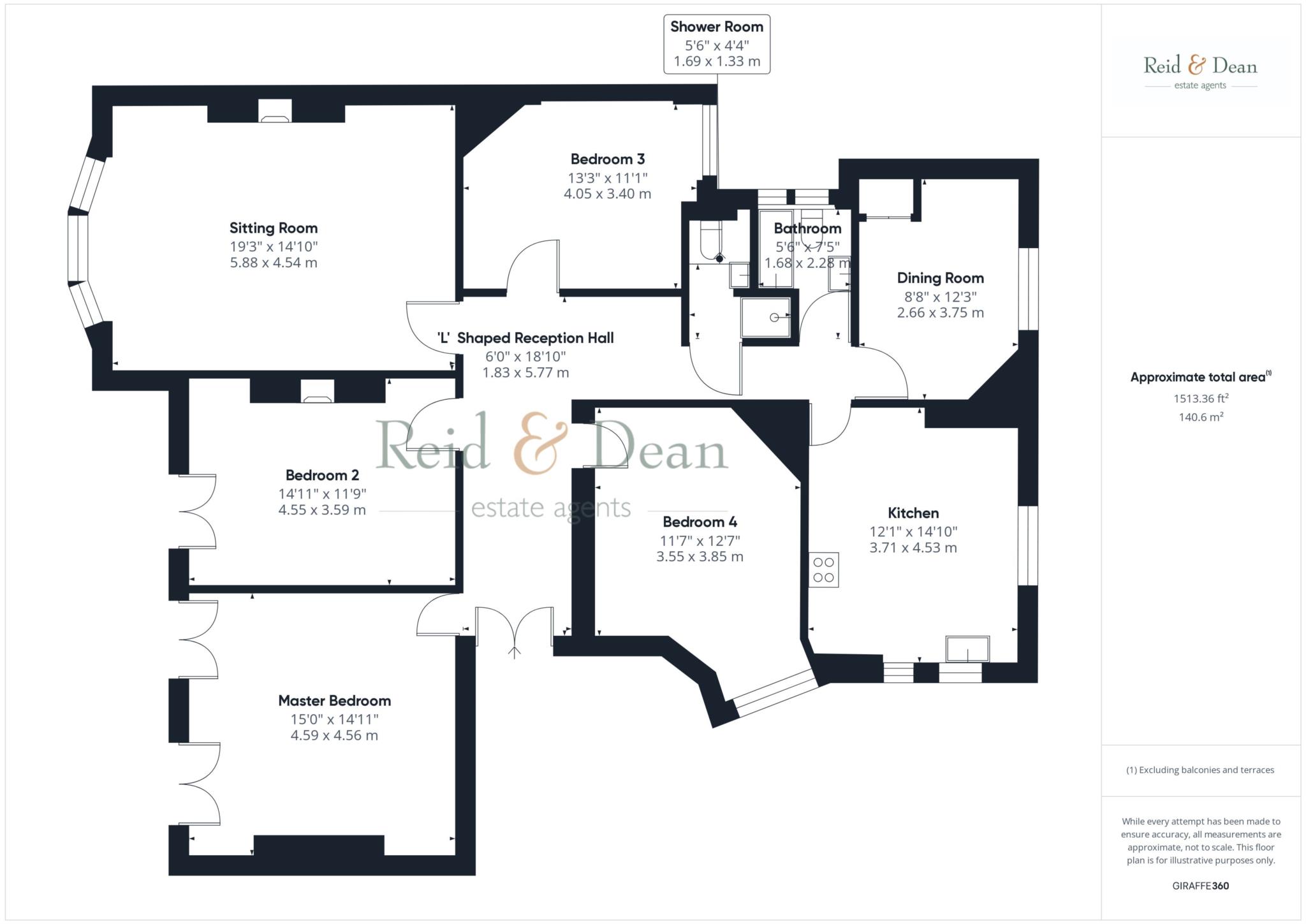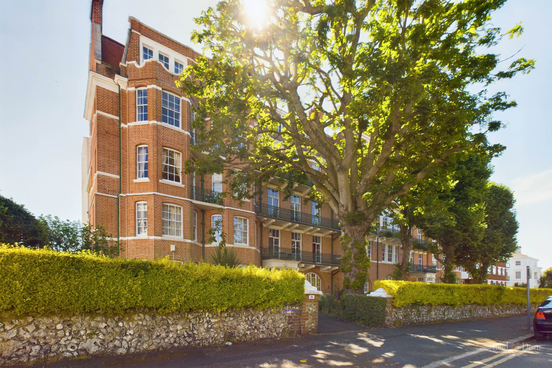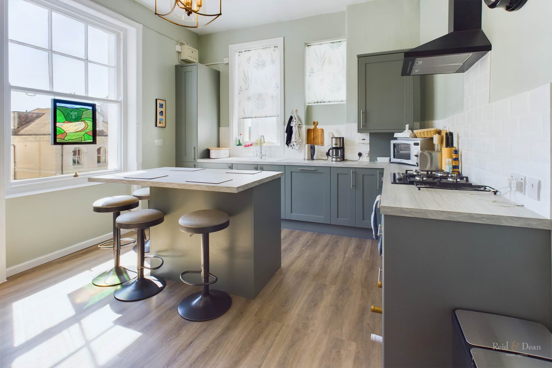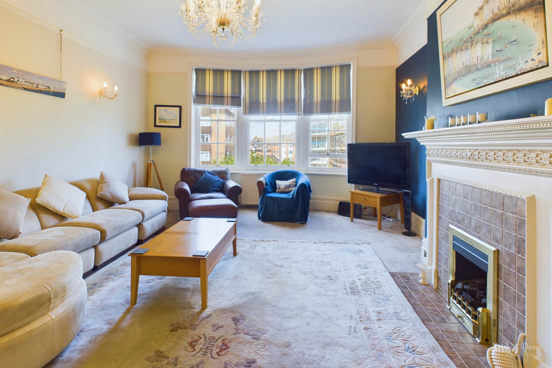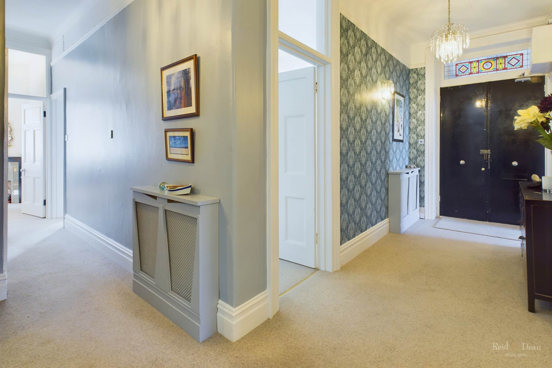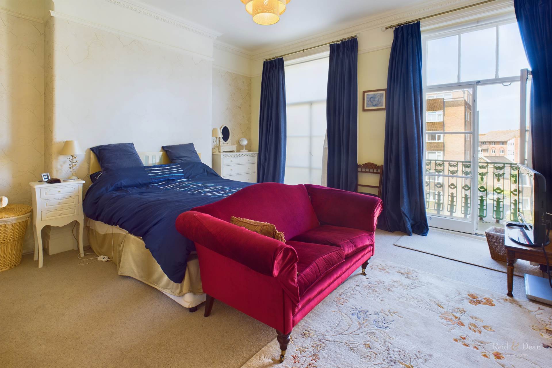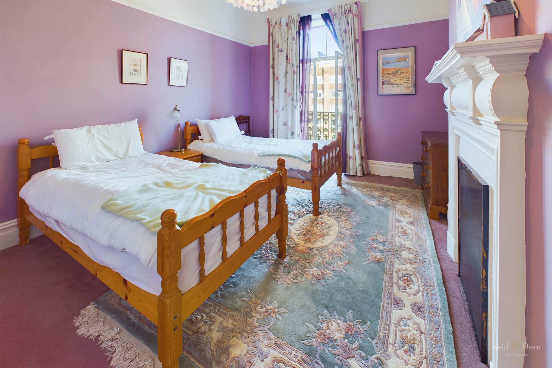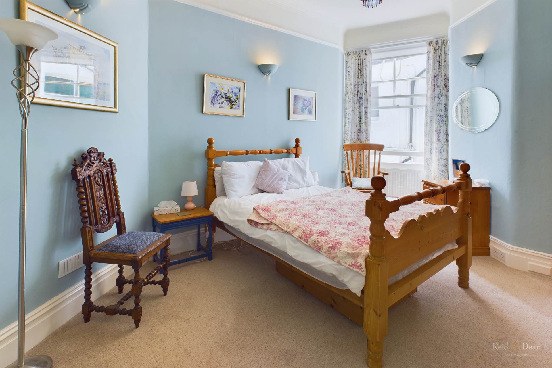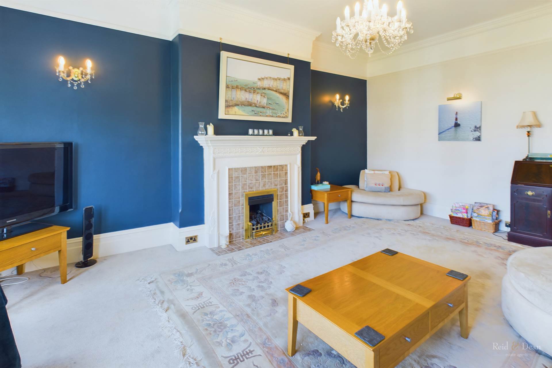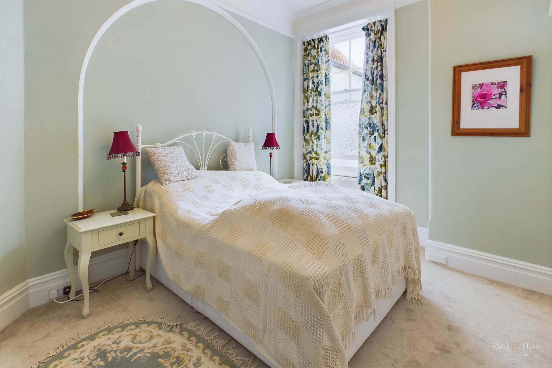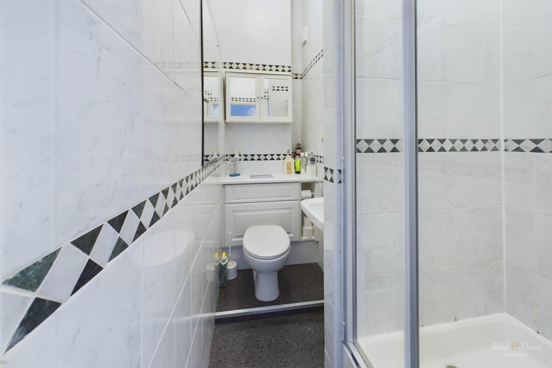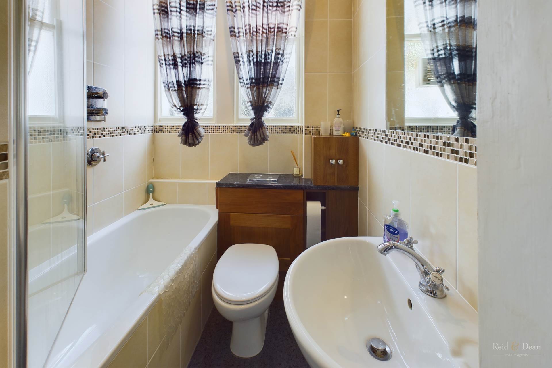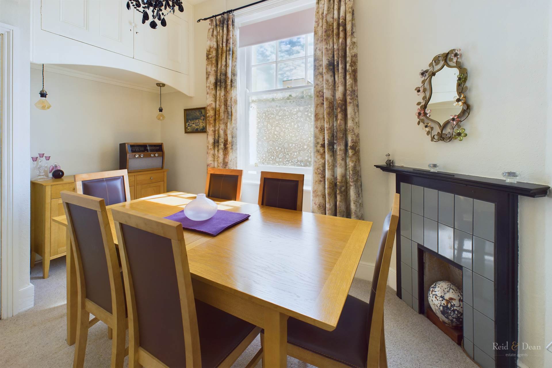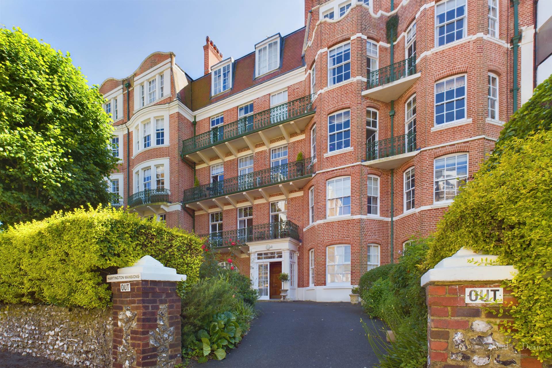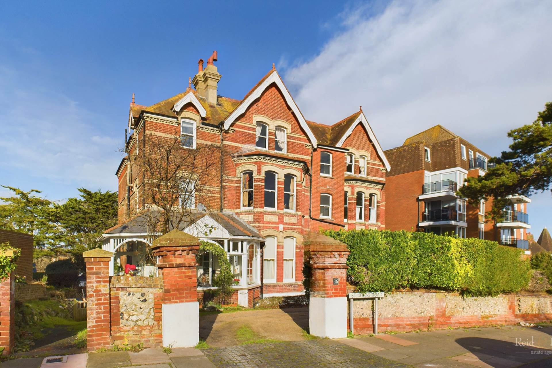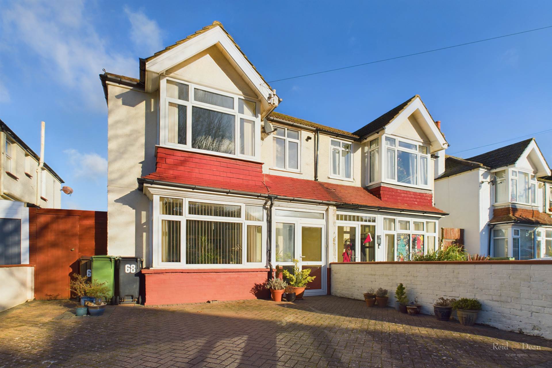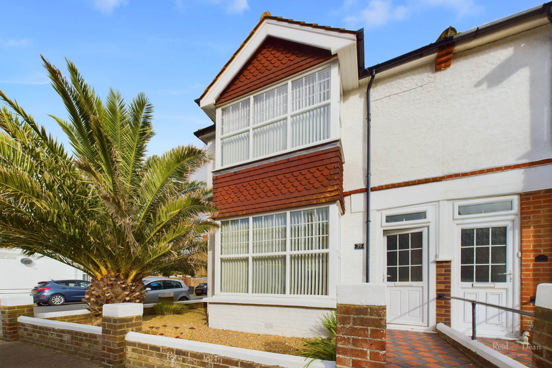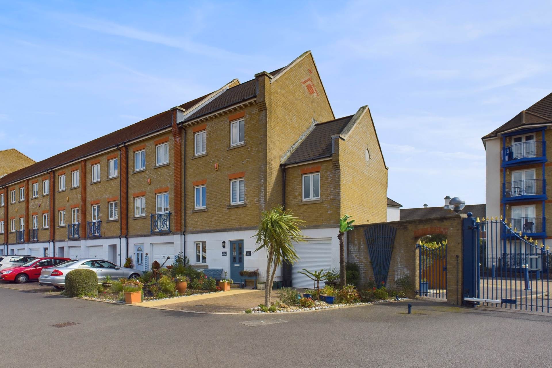Key features
- Four bedrooms
- Re-fitted Modern Kitchen
- Two Reception Rooms
- Two Bathrooms
- Convenient Central Location
- Balcony - Viewing Advised
- EPC Grade C
- Council Tax Band D
Full property description
Built in 1901, Hartington Mansions is thought to be the first purpose built block of apartments in Eastbourne. Designed by notable Architect Mr E. J. Stubbs, designer of many revered buildings, Palace Court and The Royal Horticultural Society Exhibition Halls, as examples.
The apartment offers 4 double bedrooms, a large sitting room, dining room and kitchen, family bathroom and separate shower room. Particular features of the property include many period fireplaces and re-fitted modern style kitchen. Both the master bedroom and bedroom 2 have access to balconies, which enjoy views across the town. Close to the seafront, Bandstand, restaurants and shops. There is on street parking with a resident permit as well as a drop off on the driveway.
Viewing highly recommended to appreciate this property.
what3words /// crisp.first.verge
Notice
Please note we have not tested any apparatus, fixtures, fittings, or services. Interested parties must undertake their own investigation into the working order of these items. All measurements are approximate and photographs provided for guidance only.
Council Tax
Eastbourne Borough Council, Band D
Ground Rent
£50.00 Yearly
Service Charge
£5,488.44 Yearly
Lease Length
973 Years
Utilities
Electric: Mains Supply
Gas: Mains Supply
Water: Mains Supply
Sewerage: Mains Supply
Broadband: None
Telephone: Landline
Other Items
Heating: Gas Central Heating
Garden/Outside Space: No
Parking: No
Garage: No
At the front entrance is a glazed covered porch leading to double wooded doors with security entry phone system leading into communal hallway with original but not working fireplace, stairs and lift to 3rd floor to double door entrance to apartment number 17.
Reception Hall - 18'6" (5.64m) x 6'0" (1.83m)
L shaped in centre with all rooms leading off, picture rail, coving, covered double radiator, two chandeliers and additional wall lights.
Sitting Room - 19'3" (5.87m) x 14'10" (4.52m)
Original feature fireplace with tiled inset with working gas coal effect fire, ceiling rose with chandelier on dimmer switch, 2 wall lights on dimmer switch, large panoramic window with partial sea view, double radiator.
Dining Room - 12'3" (3.73m) x 8'8" (2.64m)
Large window to side , radiator, ceiling centre light, overhead cupboard and immersion heater cupboard.
Shower Room - 5'6" (1.68m) x 4'4" (1.32m)
Fully tiled shower cubicle with power shower, wall mounted hand washbasin, low level WC and extractor fan.
Kitchen - 12'1" (3.68m) x 14'10" (4.52m)
Fully re-fitted Shaker style units with larder unit,fridge/ freezer, intergrated washer dryer, dishwasher, inset fan oven with gas hob, extractor hood, gas boiler and island unit with breakfast bar. sink with drainer and mixer tap, single pendant lantern, covered radiator, window to rear and side.
Master Bedroom - 15'0" (4.57m) x 14'11" (4.55m)
Range of fitted wardrobes, Two sets of French doors leading onto balcony, ceiling rose centre light plus two additional wall lights, tv point.
Bedroom 2 - 14'11" (4.55m) x 11'9" (3.58m)
Double fitted wardrobes, French doors leading to 28` balcony with wrought iron railings, original fireplace, ceiling rose, radiator.
Bedroom 3 - 13'3" (4.04m) x 11'1" (3.38m)
Attractive arched inset, ceiling rose, picture rail, decorative coving, range of fitted double wardrobes, double radiator.
Bedroom 4 - 11'7" (3.53m) x 12'7" (3.84m)
Sash window to rear, radiator, fitted wardrobes and high-level storage cupboard, fireplace surround with tiled inset.
Bathroom - 7'5" (2.26m) x 5'6" (1.68m)
Panelled bath with power shower unit and fold-away glass screen, low level WC, pedestal wash hand basin, radiator, extractor fan, opaque window to side, spotlights.
Basement Storage
