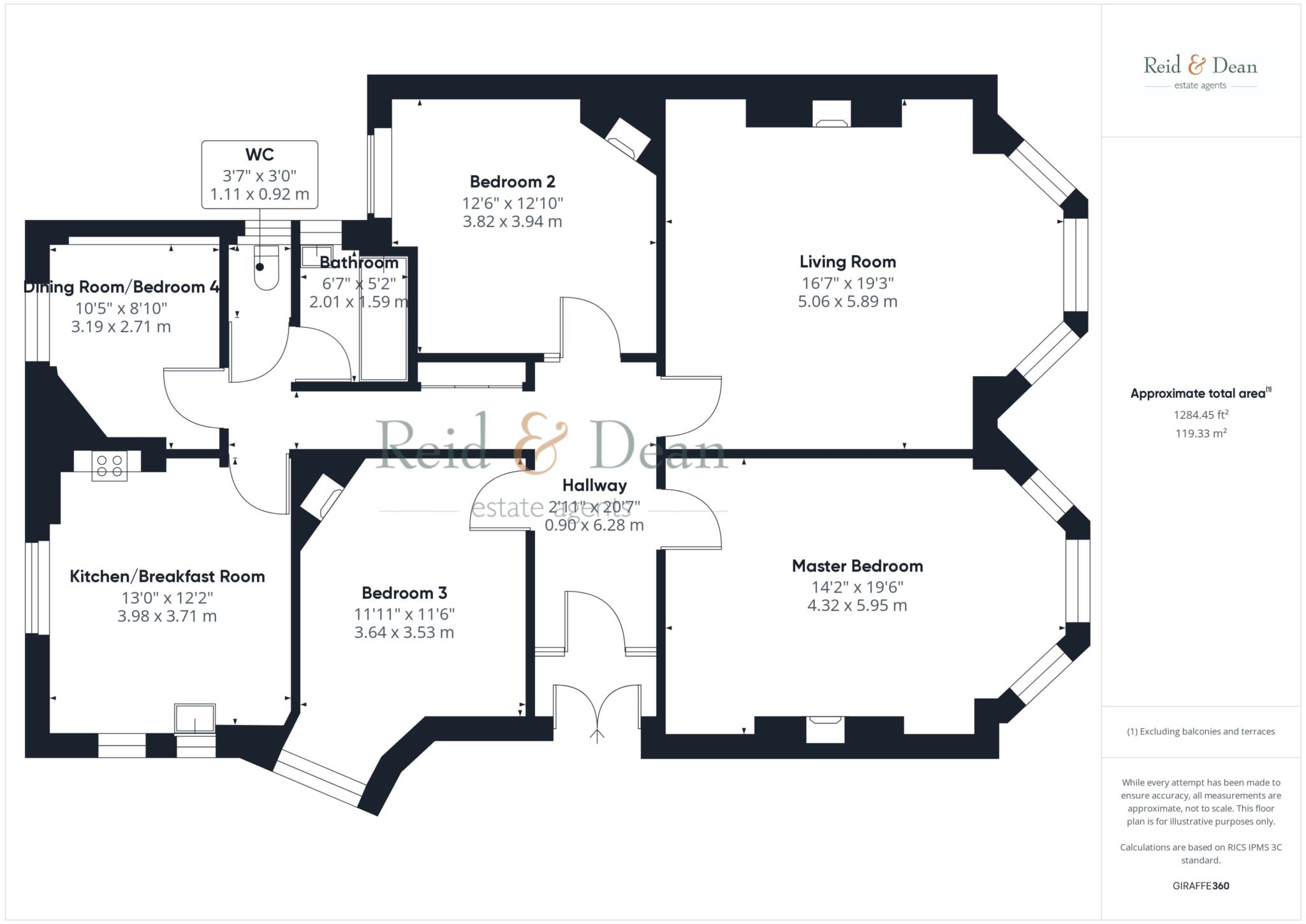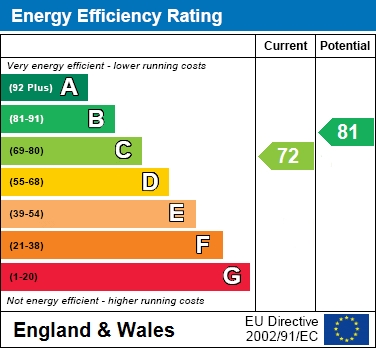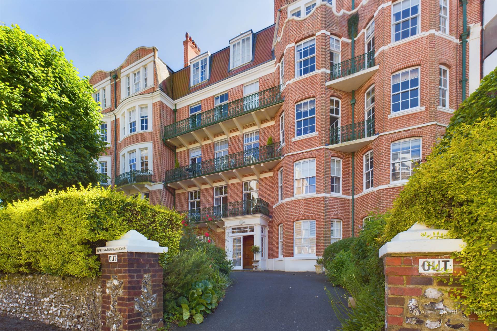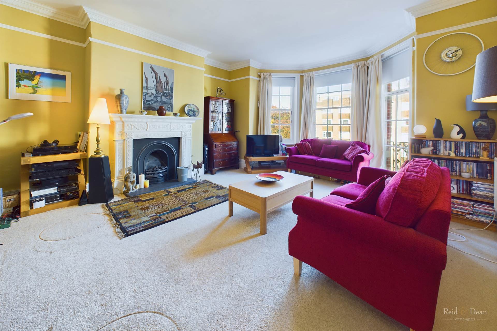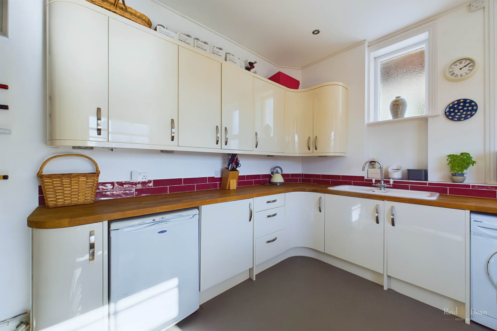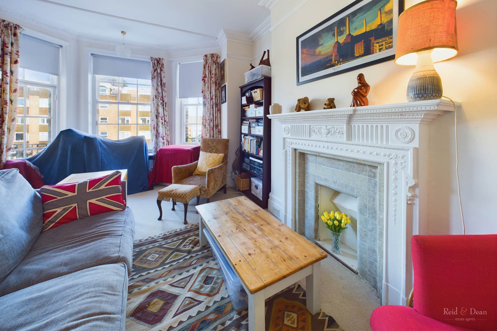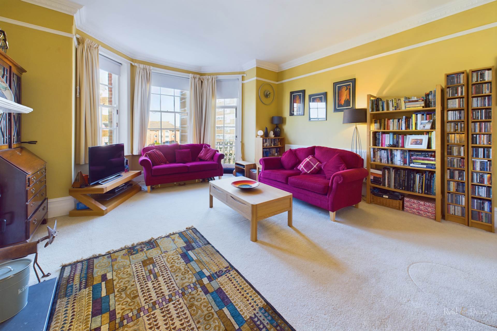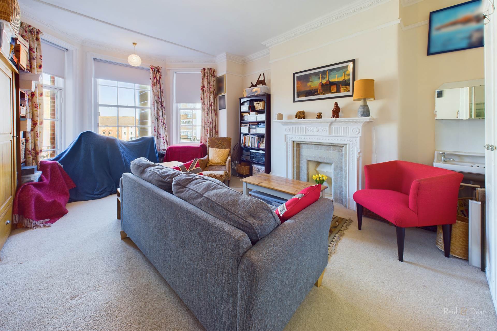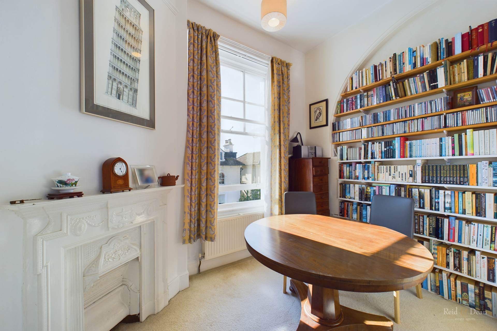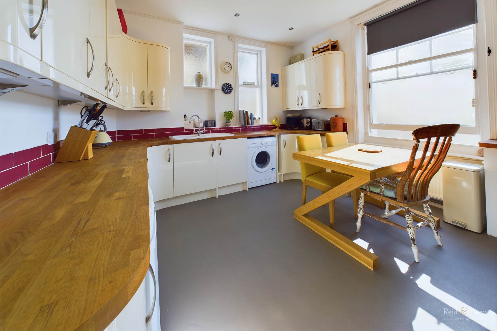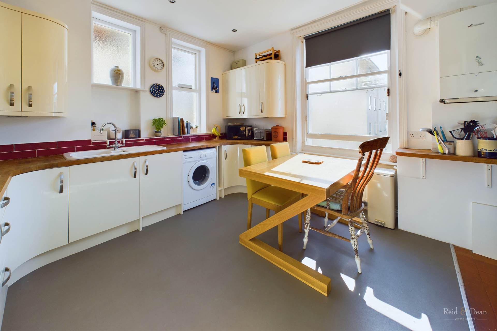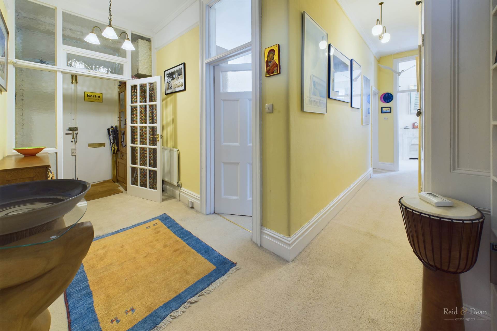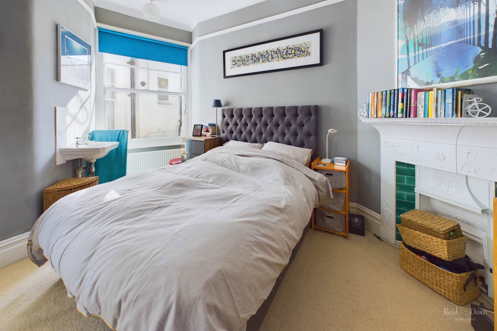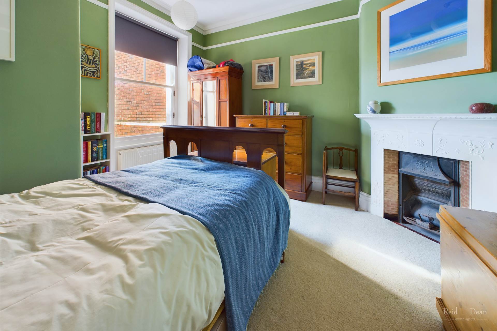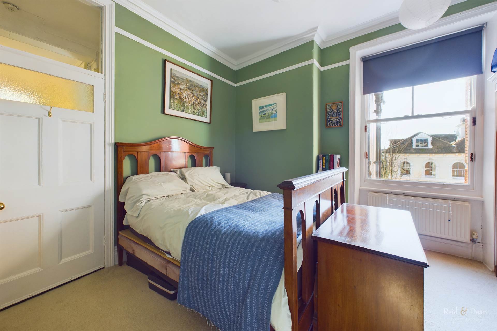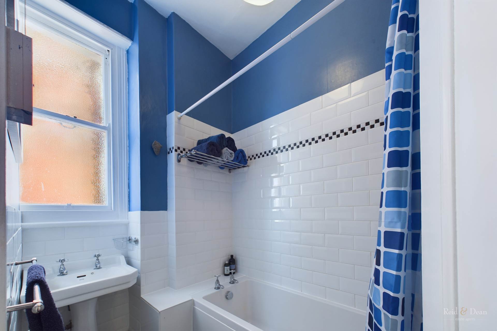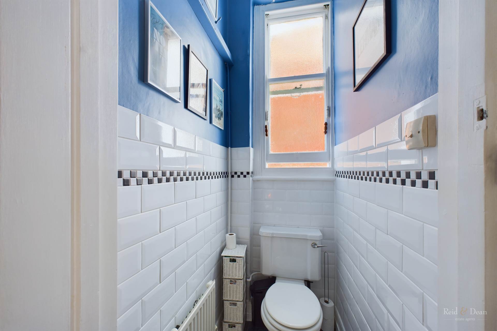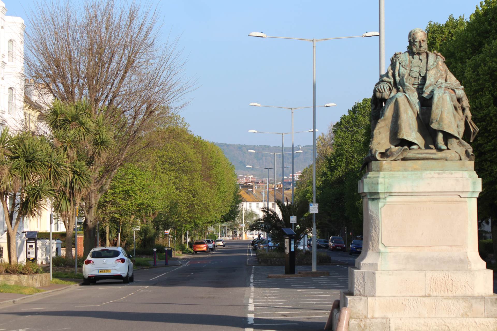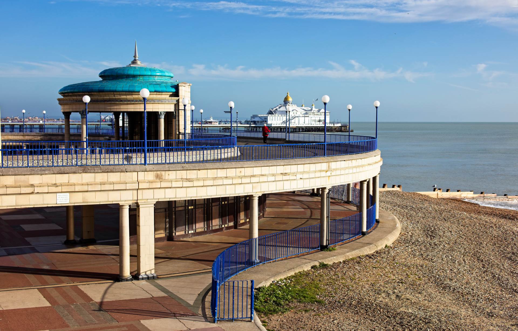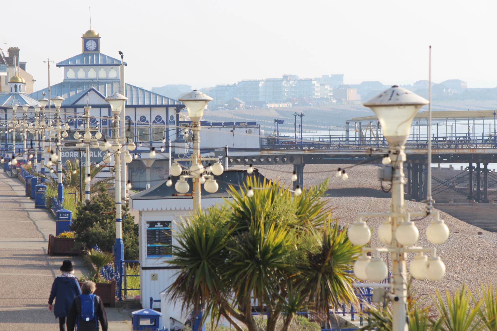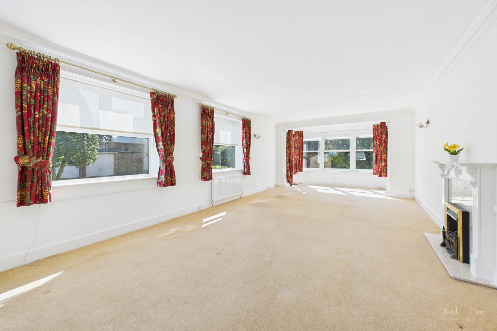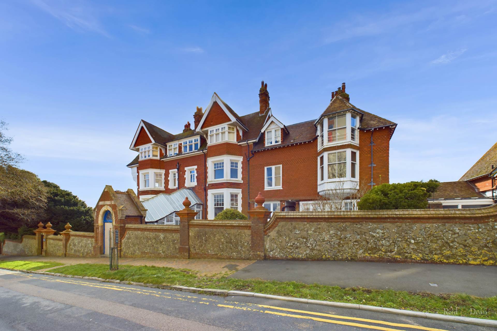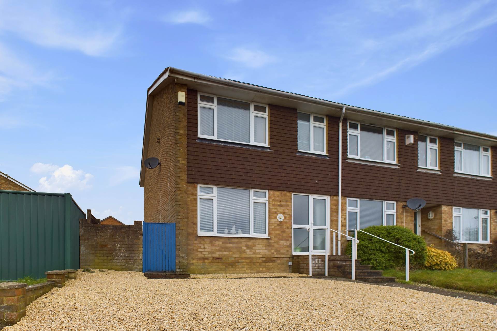Key features
- Stunning Mansion Apartment
- Many Period Features
- Three/Four Bedrooms
- Large Sitting Room
- Modern Fitted Kitchen/Breakfast Room
- Balcony with Views Across Eastbourne
- Viewing Highly Recommended - NO CHAIN!
- EPC Grade C & Council Tax Band D
Full property description
*** GUIDE PRICE – £350,000 – £375,000 ***
Built in 1901, Hartington Mansions is thought to be the first purpose built block of apartments in Eastbourne. Designed by notable Architect Mr E. J. Stubbs, designer of many revered buildings, Palace Court and The Royal Horticultural Society Exhibition Halls, as examples.
The apartment offers three/four bedrooms, a large sitting room and modern kitchen/breakfast room, bathroom and separateWC. Particular features of the property include period fireplaces and stylish, re-fitted kitchen.
Close to the seafront, Bandstand, restaurants and shops. There is on street parking with a resident permit as well as a drop off on the driveway.
Viewing highly recommended to appreciate this style and elegance of this property. NO CHAIN!
Notice
Please note we have not tested any apparatus, fixtures, fittings, or services. Interested parties must undertake their own investigation into the working order of these items. All measurements are approximate and photographs provided for guidance only.
Council Tax
Eastbourne Borough Council, Band D
Ground Rent
£50.00 Yearly
Service Charge
£5,400.00 Yearly
Lease Length
973 Years
Utilities
Electric: Mains Supply
Gas: Mains Supply
Water: Mains Supply
Sewerage: Mains Supply
Broadband: ADSL
Telephone: Landline
Other Items
Heating: Gas Central Heating
Garden/Outside Space: Yes
Parking: No
Garage: No
Staircase and lift to the third floor landing with private entrance door.
Entrance Porch
With glazed door to
Reception Hall - 20'7" (6.27m) x 2'11" (0.89m)
With fitted cupboards, radiator.
Cloakroom
Low level WC, radiator.
Sitting Room - 16'7" (5.05m) x 19'3" (5.87m)
With period style fireplace, radiator, door to balcony.
Dining Room/Bedroom 4 - 10'5" (3.18m) x 8'10" (2.69m)
With period style fireplace, shelving.
Kitchen/Breakfast Room - 13'0" (3.96m) x 12'2" (3.71m)
With downland views, oak worktops with cupboards and drawers
under with matching wall units, one and a half bowl inset sink unit
with mixer tap, space forrange cooker. Space and plumbing
for washing machine and dishwasher, space for fridge freezer,
radiator, Worcester gas fired boiler.
Bedroom 1 - 14'2" (4.32m) x 19'6" (5.94m)
With partial sea view, period style fireplace, wash basin, radiator, door to balcony.
Bedroom 2 - 12'6" (3.81m) x 12'10" (3.91m)
With period style fireplace, radiator.
Bedroom 3 - 11'11" (3.63m) x 11'6" (3.51m)
With period style fireplace, wash basin, radiator.
Bathroom - 6'7" (2.01m) x 5'2" (1.57m)
With panelled bath and shower unit over, wash basin, radiator.
Store Room
In the basement
