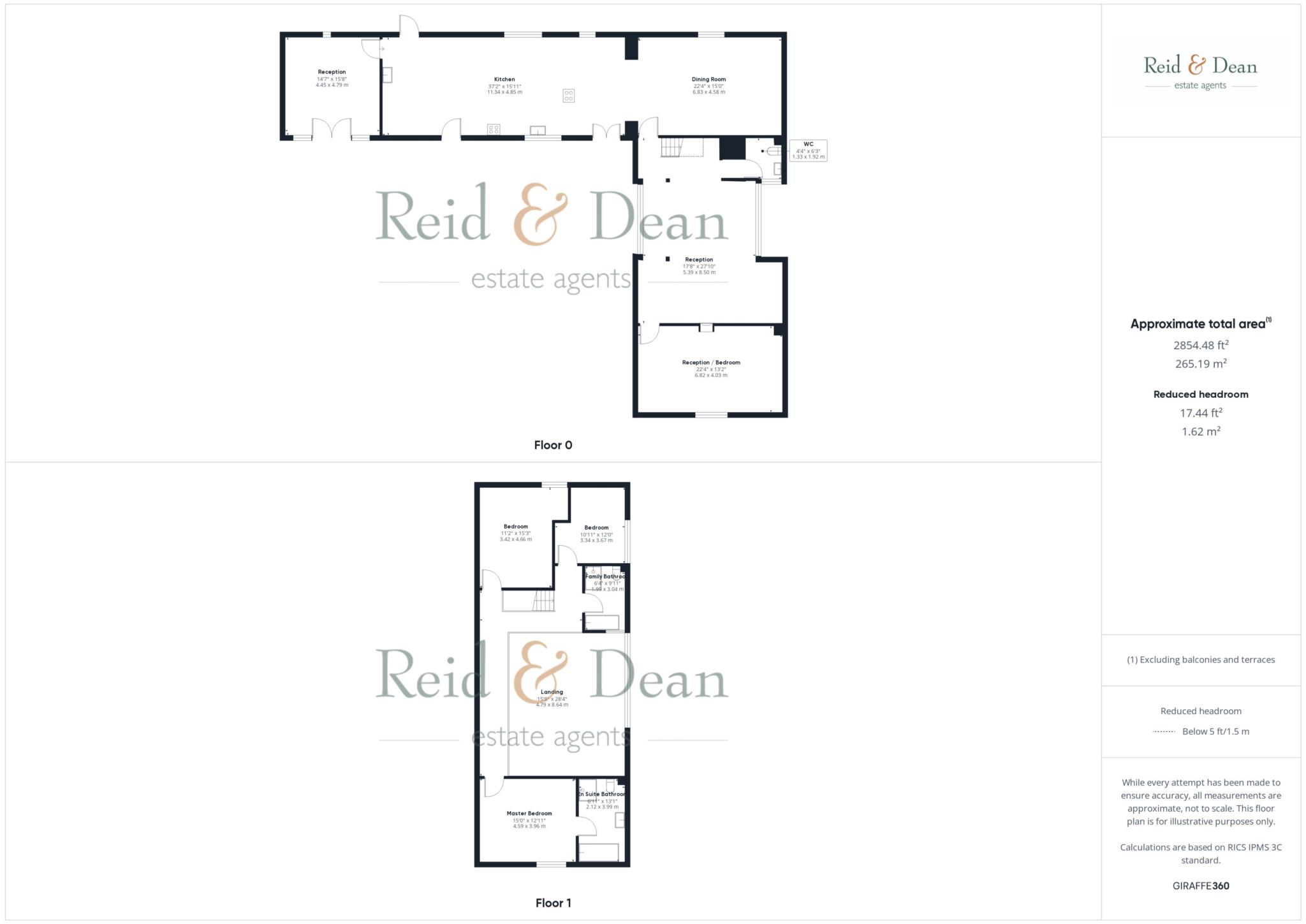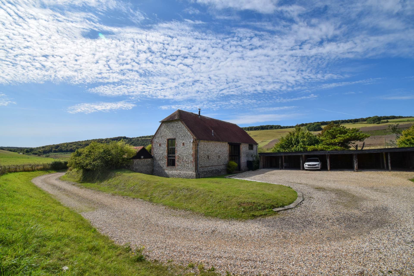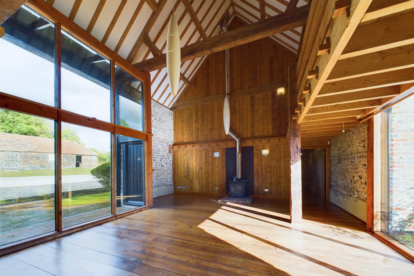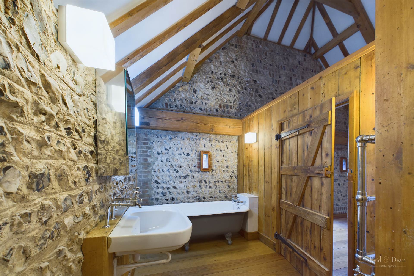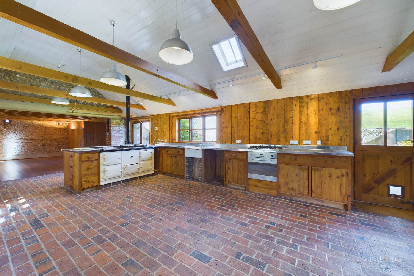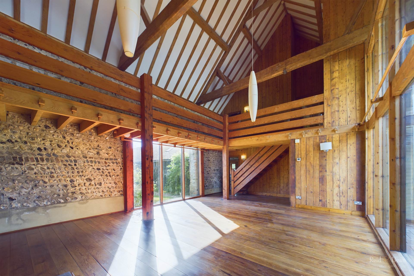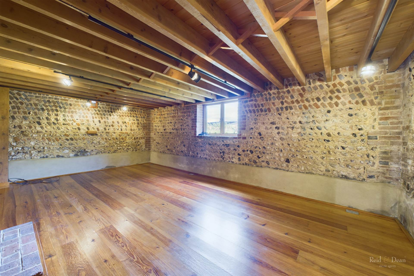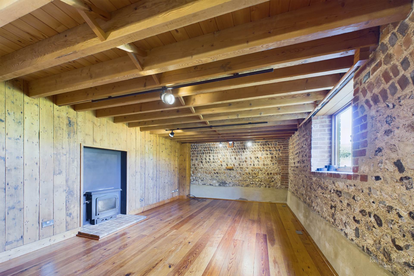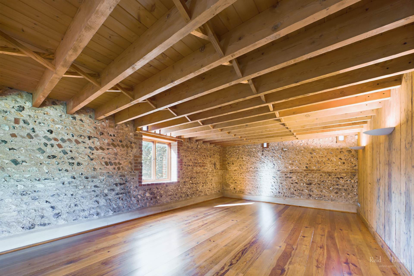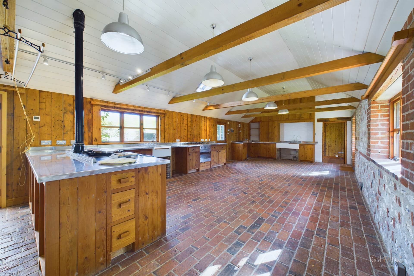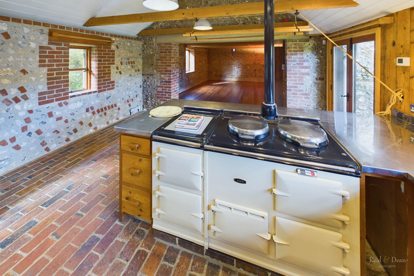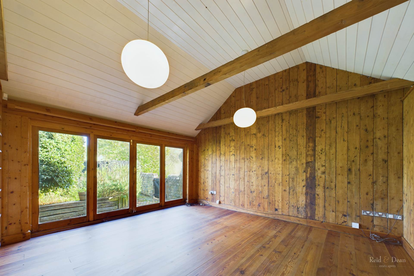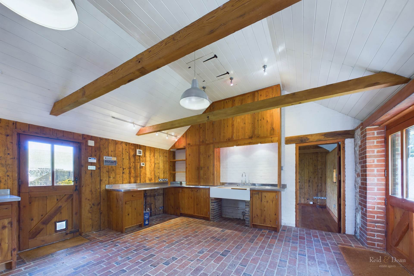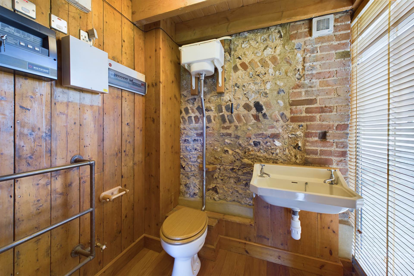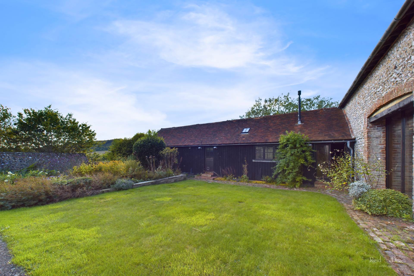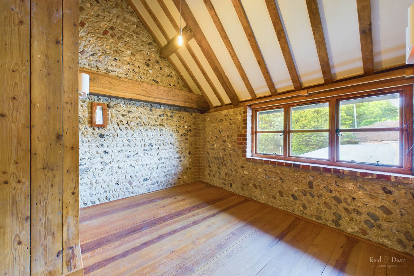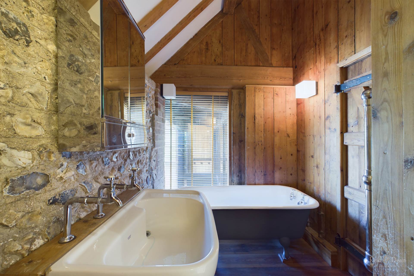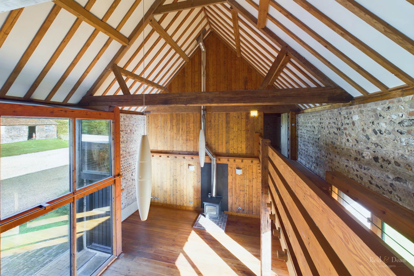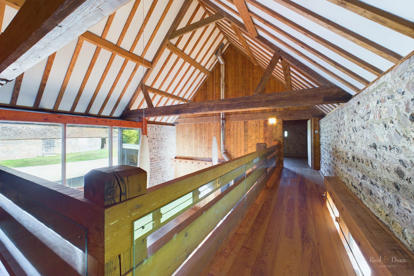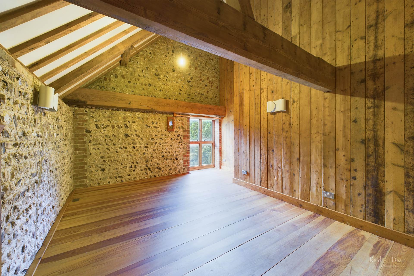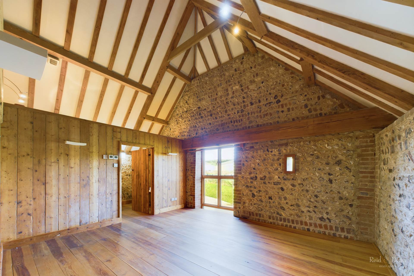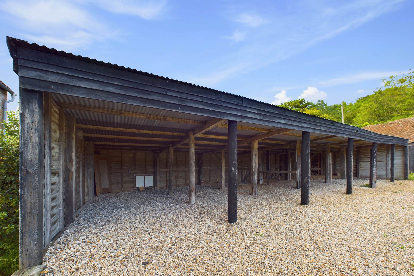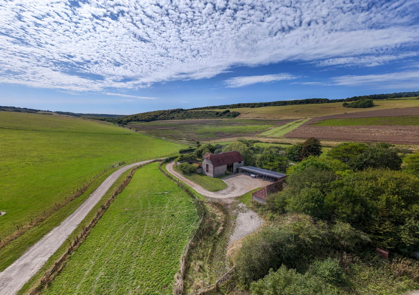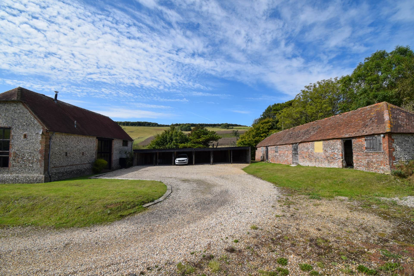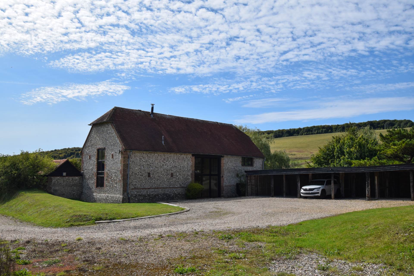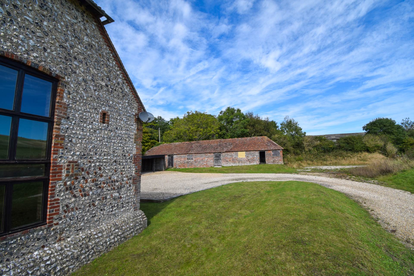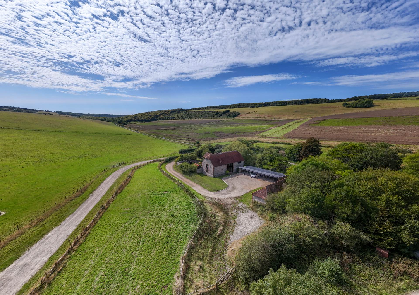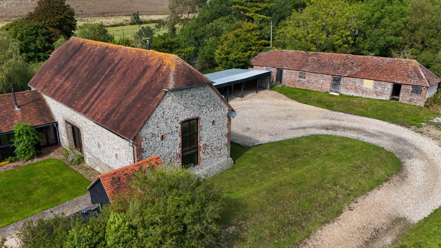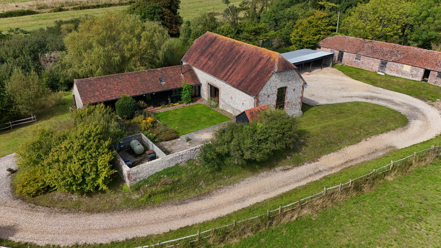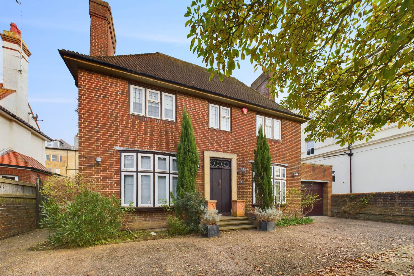Key features
- STUNNING DETACHED BARN CONVERSION
- VAULTED CEILINGS, PERIOD FEATURES
- SET IN AN IDYLIC COUNTRYSIDE SETTING
- SPACIOUS KITCHEN WITH AGA
- MASTER BEDROOM WITH EN SUITE BATHROOM
- FAMILY BATHROOM & DOWNSTAIRS W.C.
- THREE / FOUR BEDROOMS
- GARDENS SURROUNDING THE BARN.
- HUGE DRIVEWAY WITH AMPLE PARKING
- COUNCIL TAX BAND H
Full property description
Reid & Dean are pleased to bring to the market this stunning Barn Conversion which is a fantastic opportunity to experience rural living in a period property full of character. With its stunning countryside views and range of local attractions, it is the perfect location for those looking for a peaceful and relaxing lifestyle. Offering a spacious reception room with double height ceiling, wood flooring, vaulted beams, a log burner that is double sided and floor to ceiling double aspect windows that overlook the front driveway and gardens. There is a further reception room that can be used as a bedroom, a dining area and a huge kitchen complete with AGA (runs on LPG gas). There is also a further reception room whilst there is also access to a delightful garden area from the kitchen. Upstairs you will find the master bedroom with en suite bathroom that also has a shower, two further double bedrooms and a family bathroom also with shower. With ample parking for at least 6 cars minimum and large gardens.For those who enjoy outdoor activities, the area is home to several parks and nature reserves, including the Seven Sisters Country Park and the South Downs National Park. These areas offer a range of activities, including hiking, cycling, and wildlife watching.
1 weeks rent of £807.00 as a holding deposit
5 weeks rent of £4038.00 as security deposit
Council Tax Band H
EPC Rating D
Notice
All photographs are provided for guidance only.
Redress scheme provided by: Property Redress Scheme (PRS012356)
Client Money Protection provided by: Client Money Protect (CMP006404)
Utilities
Electric: Mains Supply
Gas: None
Water: Mains Supply
Sewerage: None
Broadband: None
Telephone: None
Other Items
Heating: Oil Central Heating
Garden/Outside Space: Yes
Parking: Yes
Garage: No
The front door to the Barn opens directly into the reception room
Reception - 27'10" (8.48m) x 17'8" (5.38m)
Beautiful and spacious room with vaulted wooden beams and wood flooring, flint walls, floor to ceiling windows with double aspect and double sided wood burner.
Downstairs W.C
With wash hand basin, w.c. Flint walls, wooden flooring, side aspect window
Reception / Bedroom - 22'4" (6.81m) x 13'2" (4.01m)
Large room with wooden flooring, flint walls, vaulted ceiling, side aspect windows
Dining Room - 22'4" (6.81m) x 15'0" (4.57m)
With vaulted ceiling, flint walls, wooden flooring, side aspect windows
Kitchen - 37'2" (11.33m) x 15'11" (4.85m)
Stunning & spacious kitchen area, with Arga, separate oven & hob, utility area, wood flooring, flint walls, door to gardens
Reception - 15'8" (4.78m) x 14'7" (4.45m)
With vaulted ceiling, flint walls, wooden flooring
Stairs
Wooden stairs to the first floor
Bedroom - 12'0" (3.66m) x 10'11" (3.33m)
With vaulted ceiling, flint walls, wooden flooring, views to countryside
Bathroom
With wash hand basin, w.c. bath and shower cubicle, wooden flooring, flint walls.
Bedroom - 15'3" (4.65m) x 11'2" (3.4m)
With vaulted ceiling, flint walls, wooden flooring, views to countryside
Master Bedroom - 15'0" (4.57m) x 12'11" (3.94m)
With vaulted ceiling, flint walls, wooden flooring, views to countryside
En Suite Bathroom - 13'1" (3.99m) x 6'11" (2.11m)
With wash hand basin, bath, shower cubicle and w.c. Wooden flooring, flint walls.
Gardens
The property offers a delightful garden area from the kitchen, whilst the property is surrounded by further
Driveway
Huge driveway with ample parking spaces
